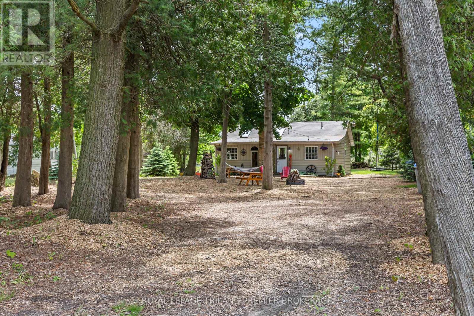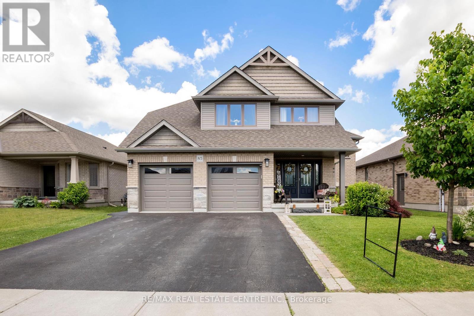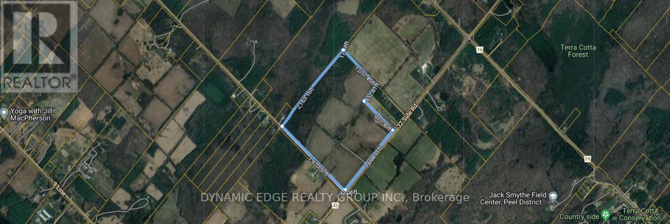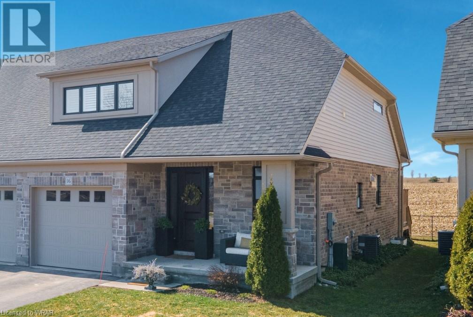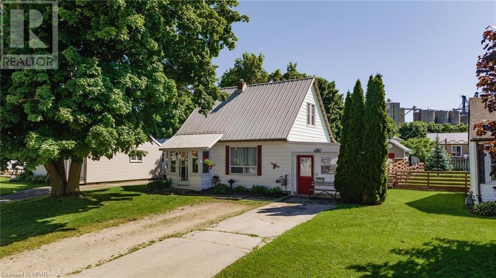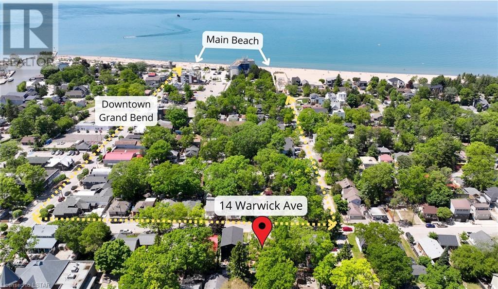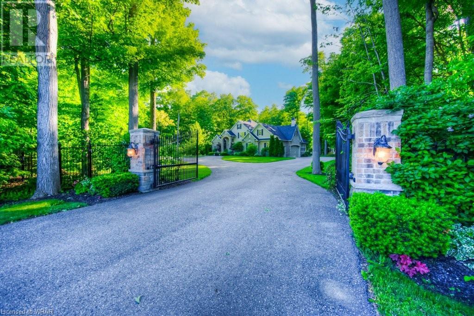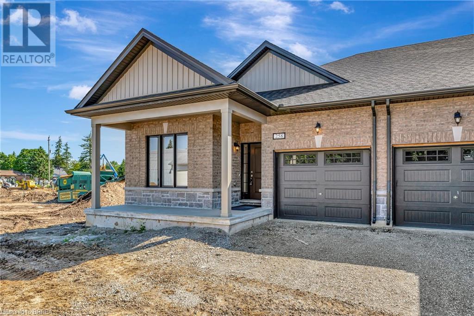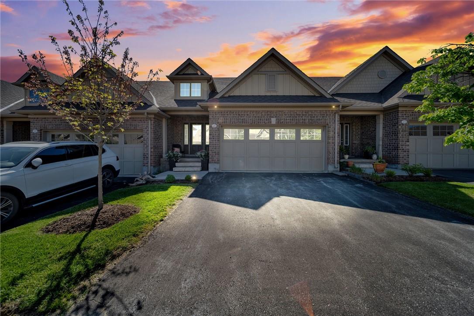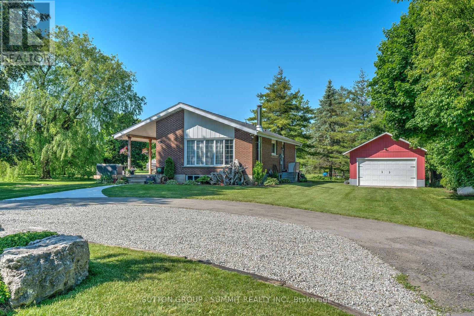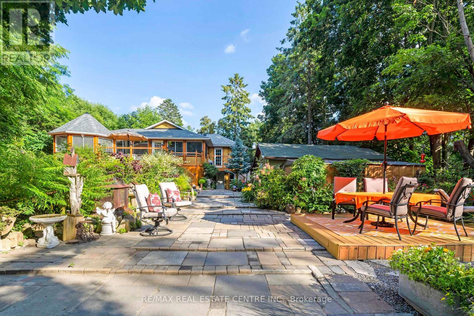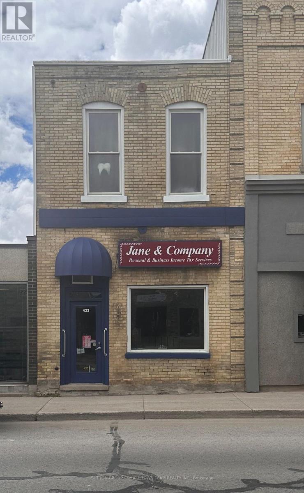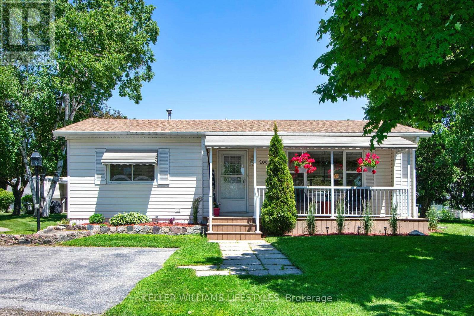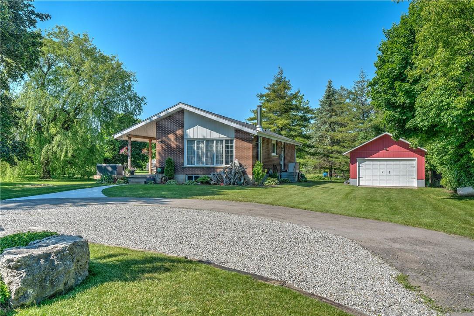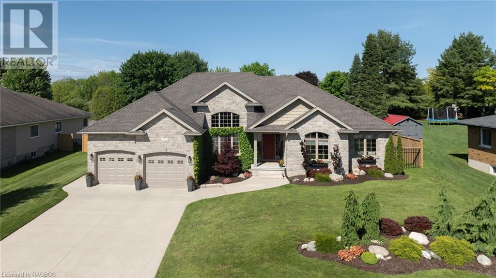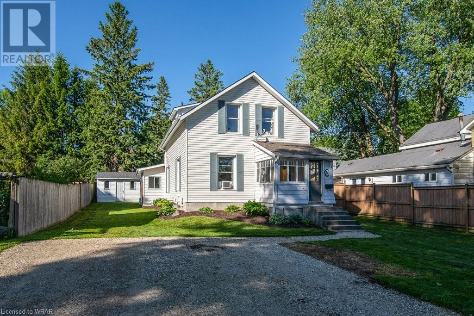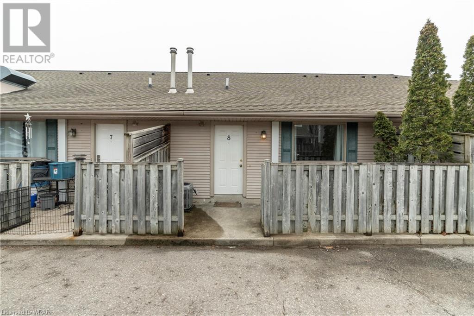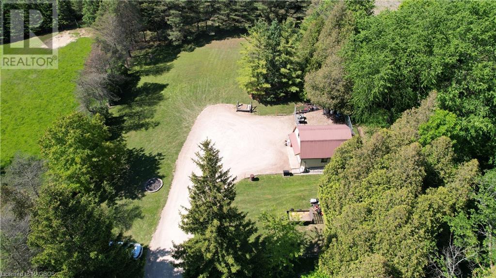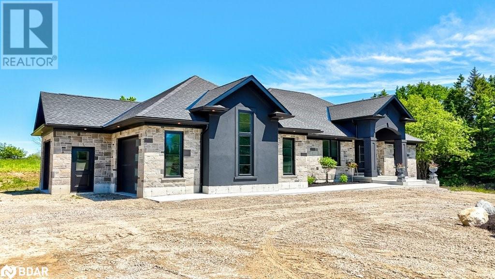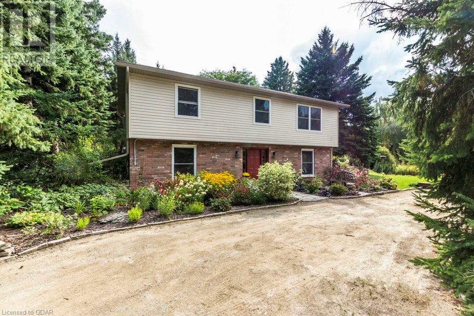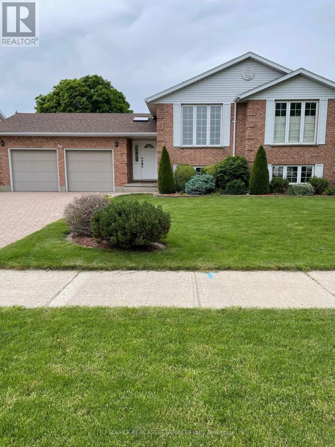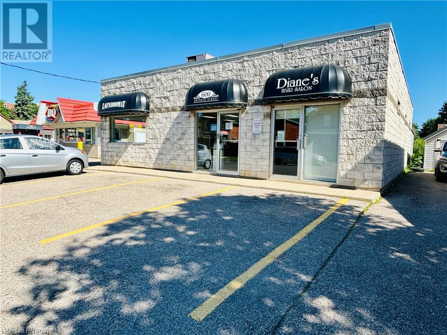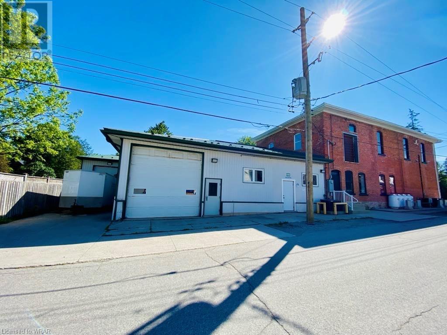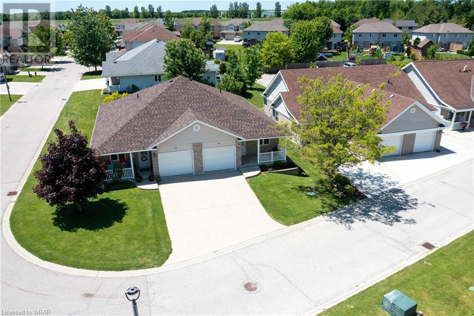Listings
7529 Riverside Drive
Lambton Shores, Ontario
Welcome to beautiful Port Franks! This one floor home/cottage is nestled amongst the trees on a generous 82' x 187' lot in the heart of Port Franks. Enter the property using the open driveway through the wooded lot to the picturesque bungalow. Through the front door you're greeted with an open floor plan featuring the warmth of wooden floors, walls and ceilings. The U-shaped kitchen features lots of counter space, storage and has a generous breakfast bar which is open to the dining area, sitting area with fireplace and living room with second fireplace. 3 spacious bedrooms and 4-piece bathroom complete the cozy 864 square foot plan. The exterior is tastefully clad in vinyl siding, and features a rear concrete patio perfect for morning coffee or refreshing beverage on a hot day. This quiet community boasts lots of amenities for the avid cottager or year round home owner including restaurants, playground and community centre and access to the marina and river for convenient Lake Huron access. Other inclusions consist of most furniture (personal items excluded), owned electric hot water heater, heat pump which heats and cools (2023), approx. 6 yr old roof, and municipal water. This is the place you want to call home! (id:51300)
Royal LePage Triland Premier Brokerage
85 Reynolds Road
Centre Wellington, Ontario
Location! Location! Location! This Stunning Quality Built Wright Haven Home is so Welcoming and has so much to Offer with Over 3000 sq Ft of Finished Living Space, Premium Upgrades, 2-Tiered Deck, with New Gazebo and Fully Fenced Rear Yard with New Garden Shed. Loads of Living Space with 4 + 2 Bedrooms, 4 Bathrooms, in addition to 2 Separate Office/Den Areas. Spacious Chef's Kitchen w Granite Counter Tops, Stainless Steel Appliances, Oversized Kitchen Island, Separate Breakfast/Coffee Bar. Main Level Laundry Combined with Mudroom with w/o to Garage , and w/o to 2nd Deck. Tastefully Decorated Living Room w California Shutters, Gas Fireplace and Hardwood Floors. Primary Suite Features W/I Closet, Upgraded 5 Piece Ensuite, Free standing Tub, Large Glass Shower, Double Vanity, Picture Window. 3 Additional Bedrooms and Main Bath Complete the Upper Level. Need More Space? The Lower Level Offers 2 Additional Bedrooms/Office Spaces, Large Rec Room , and 3 Pce Bath with brand new shower. **** EXTRAS **** Conveniently close to charming downtown, parks, schools, the Elora Gorge and walking trails. (id:51300)
RE/MAX Real Estate Centre Inc.
42 - 9716 Wellington Road
Erin, Ontario
Attention All Investors And Builders. Excellent Opportunity To Purchase 90+ Acres Of Agricultural Land In Rural Erin Community For Future Development. Whether You're A Custom Home Builder, Investor, Or End-User, Don't Delay This Sound Buying Opportunity. Don't Delay On This Rare Offering!! (id:51300)
Dynamic Edge Realty Group Inc.
1126 Swan Street Unit# 16
Ayr, Ontario
Step into this exquisite condo bungaloft townhome and experience the perfect blend of custom design and natural light, creating an inviting atmosphere of inspiration and creativity. From the front foyer, adorned with luxurious wainscoting and genuine oak flooring, you are immediately immersed in sophistication. The great room, open to the dining area and kitchen, offers stunning field views through wall-to-wall windows. The 2-storey ceilings and imported Scandinavian fireplace enhance the room's grandeur. Step outside to the elongated deck, where a built-in bench, pergola, and surrounding rail and gate provide the ideal spot to soak in stunning sunsets to the west. The kitchen, reimagined for both style and functionality, features a unique layout with a dedicated nook for the two-door fridge, accented by striking tile work. The centre island, complete with quartz countertops and a wine fridge, adds a touch of luxury. Restored hardware and a reclaimed wood flyover shelf contribute to the kitchen's stylish appeal. Included in the sale is a reclaimed wide-plank wood harvest dining table. The blissful primary suite boasts a walk-in closet with built-ins and a luxurious ensuite featuring double sinks and a tiled glass shower. The main floor also includes a powder room with a picket tile accent wall and a laundry room separated by a sliding door. Ascend the stairs, framed by floor-to-ceiling iron railings, to the upper loft open to the floor below. Two additional bedrooms, each with its own walk-in closet, share this level. The upper bathroom is a spa retreat, complete with a clawfoot tub, additional seating, and space for a sauna. The unfinished basement has flooring installed, perfect for an exercise or game area. Situated in a prime location close to downtown Ayr, and just minutes from the 401, this home offers convenient access to Paris, Cambridge, Kitchener, and Waterloo. (id:51300)
R.w. Dyer Realty Inc.
361 James Street
Clinton, Ontario
This affordable 2 bedroom 1.5 storey frame home in Clinton offers a great opportunity to get into home ownership! This well kept property features an open main floor living/dining room, working kitchen, laundry room, 4 pc bathroom and converted garage that is a great workshop or storage space with a woodstove to supplement heating for the home in the winter. Upstairs there are 2 bedrooms featuring hardwood flooring. The house has a steel roof, and forced air gas heat and has been well looked after. (id:51300)
Royal LePage Heartland Realty (Clinton) Brokerage
14 Warwick Avenue
Grand Bend, Ontario
Close to the beach and everything you are looking for in Grand Bend! Showstopper year round cottage or home that has been renovated from top to bottom. The first thing you'll notice when you walk up to this property is both the interior and exterior space. You get an amazing wrap-around front AND rear deck, perfect for sitting out on crisp spring mornings, warm summer nights, cozy fall evenings. Exceptional updated floorplan and design provide ample room for bed and heads as well as entertaining for all. This property, only a walk to the beach, is outfitted in all the bells and whistles: new bathroom, stunning kitchen,. which is perfect for a year-round home or private summer getaway. This home features 3 bedrooms, 2 bathrooms, but could easily sleep up to 10 people for those fun summer trips! The perfect location, no need to fight over parking spaces for beach access, walking distance to the best sunsets in Ontario and holiday fireworks, and amazing restaurants in Grand Bend. Deck space, fully finished inside, this house checks all the boxes. On fire with new construction, new leases, all pouring into this community, Grand Bend is a thriving year-round community with a TON of development and investment happening, which makes this a Prime piece of real estate to own. (id:51300)
Prime Real Estate Brokerage
4480 Wellington Road 32
Puslinch, Ontario
Prepare to be captivated from the moment you step through the gates of this prestigious estate. Nestled just minutes from Highway 401, this exquisite home offers a tranquil retreat, fully fenced and embraced by mature trees and natural beauty. Spanning over 3,300 square feet of opulent living space, the interior exudes sophistication with a stunning maple kitchen adorned with granite countertops, a built-in stove and oven, and a magnificent cherry island. The charm of the home is further enhanced by stunning light fixtures in the foyer and living room as well as the wrought iron interior detailing skillfully sourced from long ago Ontario church's, a cozy fireplace, luminous skylights, an inviting sunroom, and the richness of Brazilian cherry hardwood flooring throughout. The property features a triple car garage equipped with both hot and cold water supplies, ideal for washing cars or pets with ease. The expansive 1.95-acre yard is a paradise of meticulously manicured landscapes, showcasing a serene fountain, goldfish pond, a spacious deck perfect for entertaining, a cozy fire pit, and a shed complete with electricity. This outdoor haven also includes a luxurious pool and a relaxing sauna, ensuring a perfect blend of leisure and entertainment. The backyard also features a Rachio irrigation system, fully automated and controlled via an app ensuring the lush greenery remains vibrant year-round . The pool is equipped with a Hayward Smart Pool system, complete with jets, waterfalls, and lights. Additionally, all interior and exterior lights, including in the trees, are fully automated for your convenience. (id:51300)
Chestnut Park Realty Southwestern Ontario Limited
Chestnut Park Realty Southwestern Ontario Ltd.
258 Middleton Street
Thamesford, Ontario
Step into this brand new bungalow townhouse in Thamesford, a haven in a growing community. The exterior exudes charm with its welcoming facade consisting of brick and stone. The open concept layout unfolds before you, offering a seamless flow between the living spaces. The bright kitchen offers a large Island with quartz countertops and provides ample storage. The kitchen also features a large pantry to tuck away small appliances. The extra large living area features hardwood floors, a tray ceiling and sliding patio doors to the back yard. As you move away from the living room you will find the generous sized master suite complete with walk in closet, and a 5 piece ensuite. To complete the main floor is a second bedroom, and a convenient main floor laundry room The unfinished large basement is awaiting your finishing touches, also has a walkup to the exterior providing many options. Close to parks and a rec center, this townhouse offers the perfect blend of convenience and tranquility for your family! (id:51300)
Peak Realty Ltd.
21 Juniper Street, Unit #32
Guelph, Ontario
Meticulously Maintained Executive Townhouse In The Exclusive and Highly Sought After "Noble Ridge Up Country Living" Community. Over 2000 Sq. Ft. Of Liveable Space Featuring, Gourmet Kitchen Hosting; Quartz Counters, Ceramic Subway Tile Backsplash With Glass Tile Insert, Centre Island/Breakfast Bar & Stainless Steel Appliances. Living Room Offering A Gorgeous Stone Floor To Ceiling Gas Fireplace, Vaulted Ceiling, Pot Lighting And Walk Out To An Entertainers Deck. Large Primary Main Floor Bedroom With A Beautiful Barn Board Accent Wall, Double Closet, 5 Piece Ensuite With Separate Glass Shower and Large Window Overlooking Rear Yard. Spacious Family Room Overlooking The Open To Above Living Room From The Juliette Balcony. Finished Basement Offers A Large 3rd Bedroom With An Abundance Of Natural Lighting Provided By The Above Grade Window. Great Sized Recreation Room With Wet Bar and Separate Laundry Room. (id:51300)
Ipro Realty Ltd.
81 Brock Road S
Puslinch, Ontario
Solid All Brick 3 Bedroom Bungalow On A Private 1/2 Acre Lot. Large Oversized Kitchen With Newer Cabinetry, Updated Bathroom. Included Is A Newer 20 x 25 Garage/Workshop, Ideal For THe Self Employed Or Hobbiest. Newer Roof & Updated Windows. 2 Walkouts From Lower Level Would Make For A Great In-Law. Plenty Of Parking. (id:51300)
Sutton Group - Summit Realty Inc.
5 Millwood Road
Erin, Ontario
Let nature just steal your heart, right in the Village of Erin. Open the gates to your own private oasis. Never before have I experienced this. Layers and levels of stunning gardens, with places of solitude and meditation throughout. But if entertaining is your game, get ready to amaze the guests. Overlooking the West Credit River is this jaw dropping 0.43-acre property. So many outdoor entertaining areas, then, WOW, get ready to go inside! The stunning main house has sunlight pouring in every window of this 3-bedroom 2-bathroom main level home, with a lower level 2-bedroom apartment that is gorgeous! Wander out to the 216 sq ft studio with heat and hydro and then the incredible 471 sq ft man/woman cave ready for all your fun or rent it out. This is a property with so many opportunities and it must be seen to truly appreciate. **** EXTRAS **** Vinyl Flooring (2023), Deck (2022), Roof (2023 & 2018), Fencing (2016), Garden Sheds (2016), Blow In Insulation in Attic and Rockwool Insulation in Walls, LED Lighting Throughout, Rogers Ignite High Speed Internet (id:51300)
RE/MAX Real Estate Centre Inc.
423 Main Street
South Huron, Ontario
CALLING ALL INVESTORS! Exciting opportunity to own a prime commercial building in the heart of Exeter, Ontario. This outstanding commercial unit features high traffic, versatile office space, 10 ceilings, ceramic tile floors and large windows for natural light. This property currently has a reputable business occupying the space, which has been a long-term tenant. The long-term tenant in place offers a stable income stream, making it a reliable investment choice. Located on the upper level is a 1 bedroom, 1 bathroom residential unit that has seen many updates throughout the summer of 2023. Additionally, the residential unit located above the commercial unit adds an intriguing opportunity. With features like a separate entrance, updated interior, and the potential for rental income this set up provides a blend of comfort and investment potential. With its convenient location and exceptional design, this property is ideal for investors keen on expanding their portfolio. (id:51300)
Sutton Group - Small Town Team Realty Inc. Brokerage
206 Biltmore Drive N
South Huron, Ontario
Awesome, affordable home at the end of a quiet crescent. This 2 bedroom model with family room incorporated into the 2nd bedroom at back of house leading to an amazingly private covered deck. Many improvements have been made by current owners since 2021. Replaced furnace & heat pump with smart thermostat, replaced out toilet and vanity, interlocking vinyl plank flooring, painted 80% of home, added a storage shed, replaced roof at back of house, added an electric fireplace in living room and replaced awning on back porch with solid roof. Come check out Grand Cove! Daily activities offered at Main Club House. Heated saline pool, wood working shop, pickle ball, lawn bowling, pool room. Awesome for retirement or for those looking for Community. Only a short walk to the beach, restaurants and shopping. (id:51300)
Keller Williams Lifestyles Realty
81 Brock Road S
Puslinch, Ontario
Solid All Brick 3 Bedroom Bungalow On A Private 1/2 Acre Lot. Large Oversized Kitchen With Newer Cabinetry, Updated Bathroom. Included Is A Newer 20 x 25 Garage/Workshop, Ideal For THe Self Employed Or Hobbiest. Newer Roof & Updated Windows. 2 Walkouts From Lower Level Would Make For A Great In-Law. Plenty Of Parking. (id:51300)
Sutton Group - Summit Realty
26 Martha Avenue
Chesley, Ontario
Nestled in the heart of the most sought-after neighbourhood in Chesley, this exquisite 4-bedroom, 3-bathroom executive home offers an unparalleled blend of elegance, luxury and comfort. Cathedral ceilings soar overhead as you enter a bright and airy living room, framing a natural gas fireplace that creates a cozy focal point for gatherings and relaxation. A spacious kitchen, complete with a stylish island and bar stool seating, is perfect for casual dining or socializing while cooking. Just off the kitchen, step into the inviting Van Dolder’s three-season sunroom, where you can bask in natural light and enjoy the serenity of the outdoors in comfort and style. The formal dining room boasts a majestic 14’ tray ceiling, adding grandeur to every mealtime experience or the perfect location for your Rockefeller Christmas tree during the holiday season. In the north wing, you’ll find a 3-piece bathroom and three generously sized bedrooms, including a luxurious primary bedroom complete with a spacious walk-in closet and 4-piece ensuite. Descend to the fully renovated basement rec room, designed for entertainment and leisure. Here, you'll find ample space for a pool table, seating by the fire, a cozy wet bar for refreshments, and a built-in entertainment system for movie nights or game days. An additional bedroom, 3-piece bathroom, endless storage and room for your home gym complete the lower level. Boasting a tranquil atmosphere, meticulously maintained lawns and gardens, a spacious 2-car garage complete with basement walk up, and a sprawling 95.5' x 209.5' lot, your property will be the perfect for outdoor gatherings and peaceful relaxation. Whether you're seeking a peaceful retreat from city life or a place to create lasting memories with family and friends, this home is waiting for you. Don't miss your chance to make this dream home your reality today! (id:51300)
RE/MAX Grey Bruce Realty Inc Brokerage (Chesley)
RE/MAX Grey Bruce Realty Inc Brokerage (Tara)
94 Thomas Street
Harriston, Ontario
Great opportunity to get into the housing market in the beautiful town of Harriston. Situated near the end of a quiet dead-end Street, this 3 bedroom 1 bath century home offers space for a young growing family to set roots; featuring a large great room addition out the back with newer flooring. The enclosed front porch creates a nice mudroom and the high ceilings and tall baseboards give you the traditional century feeling throughout the main floor. The partially fenced rear yard has good sized garden shed and offers plenty of space for family and friends to enjoy. Beautifully landscaped around the property and newer double wide driveway with parking for 4+ vehicles . Book your private viewing today! (id:51300)
RE/MAX Solid Gold Realty (Ii) Ltd.
8 Oak Street Unit# 8
Grand Bend, Ontario
Welcome to your charming retreat just steps away from the sandy shores of Grand Bend, Ontario! This cozy 2-bedroom, 1-bathroom bungalow townhouse offers the perfect blend of comfort, convenience, and coastal living. Located less than a 5-minute stroll from the beach and the vibrant main strip, this property boasts a prime location for enjoying all that Grand Bend has to offer. Whether you're soaking up the sun on the shore, exploring the local shops and eateries, or cooling off at the nearby kids' water splash pad, you'll find endless opportunities for relaxation and entertainment right at your doorstep. Step inside to discover a thoughtfully updated interior, featuring modern touches throughout. The open-concept living space showcases sleek vinyl floors, updated light fixtures and pot lights, creating a bright and inviting atmosphere for everyday living and entertaining. The heart of the home is the recently renovated kitchen, complete with new countertops, a stylish sink faucet, and brand-new stainless steel appliances. Prepare delicious meals with ease while enjoying ample storage and workspace in the contemporary culinary space. The bathroom has also been tastefully updated, boasting a fresh new countertop, sink, mirror, and light fixture, perfect for unwinding after a day at the beach. Both bedrooms offer comfortable accommodations, with new mirrored closet doors adding a touch of elegance and functionality. The primary bedroom also features access to a private balcony, where you can sip your morning coffee. With its desirable location and modern upgrades, this bungalow townhouse presents an ideal opportunity for those seeking a relaxed beachside lifestyle in Grand Bend. Don't miss your chance to make this coastal retreat your own! Call to book your private viewing today. (id:51300)
Century 21 Heritage House Ltd.
1280 Bruce Road 4
Brockton, Ontario
Discover the perfect commercial property nestled between Walkerton and Hanover on Bruce Road 4. At just under 1.5 acres, this prime real estate boasts a serene setting with lush tree coverage, offering a tranquil retreat from the hustle and bustle of everyday life. This property also features a spacious 20’x24’ heated shop and is perfectly equipped to accommodate your entrepreneurial aspirations. Don’t miss out on the opportunity to make this exceptional property yours. Call your Agent today to book a showing. (id:51300)
Wilfred Mcintee & Co Ltd Brokerage (Walkerton)
312045 6 Highway
Ayton, Ontario
Discover your own personal oasis nestled on just under 2 acres. Just a mere 10 minutes north of Mount Forest lies a captivating custom bungalow that redefines luxury living. Step into sophistication with a European-style kitchen boasting opulent black granite counters, custom fixtures, and elegant black and gold accents. The seamless flow of the open-concept living area extends to a private deck, offering a tranquil space to unwind and entertain. Indulge in the ultimate relaxation within the primary suite, featuring a cozy fireplace, a spacious walk-in closet, and an impressive 5-piece ensuite—your sanctuary awaits. With an additional den ideal for a home office, every aspect of this residence exudes functionality and style. Beyond the main living spaces, a deep garage awaits, providing space for both vehicles and hobbies. Meanwhile, the unfinished basement presents boundless opportunities, whether a family room and additional bedrooms, or even an in-law suite—the choice is yours. Situated mere steps from the Mount Forest Golf Course, this property offers not only a luxurious abode but also the perfect backdrop for an active lifestyle. Embrace the harmony of living and playing in this exquisite retreat. (id:51300)
Coldwell Banker The Real Estate Centre Brokerage
5832 Fourth Line
Rockwood, Ontario
IDEAL FOR IN-LAWS TO LIVE WITH YOU HERE...!! It's not your usual 5 acre property! Over 900 ft frontage so property not narrow at front & long depth like an airport strip. Nature is all around you in this quiet, private tranquil setting with your own spring fed pond. A beautiful perennial garden greets you at front door. Wildwinds Golf course is around the corner. Due to a fire in 2016 the house was completely destroyed but was totally rebuilt in 2017 thus making the house only 6 years old so any replacements(roof, furnace etc) are not in near future. Huge rear deck (16x42ft) with propane BBQ hookup. Lower patio & stairs 2020. Insulated 30ftX20ft bldg (shop area 18x20Ft& sunroom/office 12x20ft) (2007). Small open concept barn with hydro & water. Well cleaned (well head upgrade)& retrofit with an in well pump Oct. 2019. Iron & sulphur filter. UV light installed 2021.Rear deck(2017)16x42 ft, lower patio and stairs completed in 2020.Gutter protection eavestroughs (2020). This style of home could easily lend itself to an in-law suite. Do walk the pathways & enjoy natural setting. Goldfish pond with waterfall. Room sizes/sq ft from iguide. PLEASE NOTE RE sq ft: most of lower (main) level is above grade. Total iguide sq ft ABOVE ground is 1850sq ft. Lower(main) level 868.84 sq ft & second level up is 981.54 sq ft. NOTE: Part of property is governed by the GRCA (Grand River Conservations Authority) and you cannot build on that area or cut down trees. Map available. 10 minutes only to Guelph or Fergus (id:51300)
RE/MAX Real Estate Centre Inc Brokerage
52 Dietrich Road
Zorra, Ontario
Beautiful, newly renovated home in Tavistock on a quiet street. New oak flooring throughout main level. Updated solid wood cabinets and granite countertops. Great natural light in the living room, kitchen, and dining room areas. Three bedrooms with newly updated bathroom adjoining the master bedroom. Large recreation room and workshop/hobby room on the lower level. Appliances included: fridge, dishwasher, electric range, washer, dryer. Furnace, A/C, air exchanger, water heater all owned. Open houses June 8 and 9, at 2-4 pm. **** EXTRAS **** *For Additional Property Details Click The Brochure Icon Below* (id:51300)
Ici Source Real Asset Services Inc.
600 Ontario Street
Stratford, Ontario
788 square foot clean commercial space available for lease located in a great location and neighbouring a busy laundromat and restaurants. Currently used as a hair salon, however many uses are indicated in the commercial zoning. On site common parking included. If you are looking for a smaller commercial space for your business, this could be ideal. Kindly do not go direct. (id:51300)
Sutton Group - First Choice Realty Ltd. (Stfd) Brokerage
6980 Main Street
Millbank, Ontario
Storage space available with office space. Space includes 2 loading doors. (id:51300)
Royal LePage Wolle Realty
13 Pond View Drive
Wellesley, Ontario
ATTENTION, EMPTY NESTERS! This sunlit semi-detached condo has been maintained with care by the original owner and this model is called 'The Loon'. It boasts a single garage with a concrete driveway and welcoming front porch for warm summer evening chats with friends. You'll appreciate the bright and attractive kitchen with ample cupboards and counter space, and a dining area large enough to host family gatherings. The warm and inviting living room leads to sliders to the deck overlooking lovely trees and shrubs. There's a den/second bedroom and convenient guest bath. The spacious primary bedroom features an ensuite bath, walk-in closet and laundry area. The large basement is unspoiled and awaiting your finishing touches! Condo fees include access to the Clubhouse. Retire in charming Wellesley at POND VIEW RETIREMENT VILLAGE! (id:51300)
RE/MAX Solid Gold Realty (Ii) Ltd.

