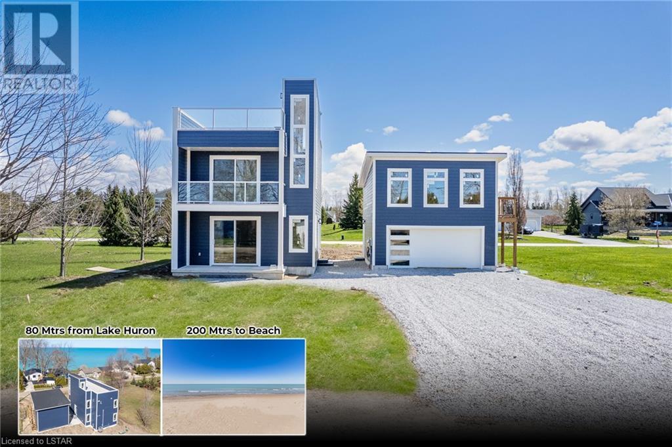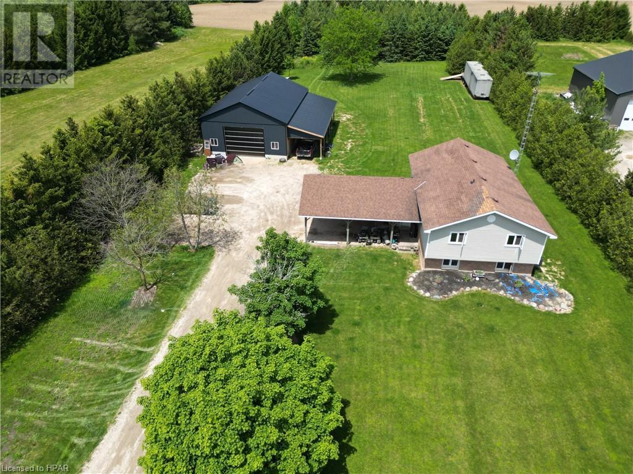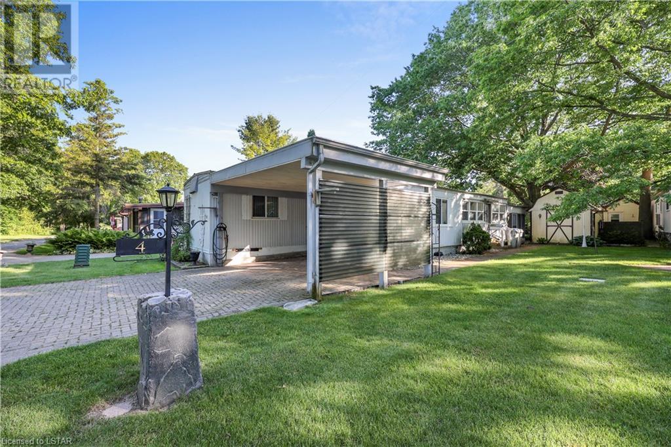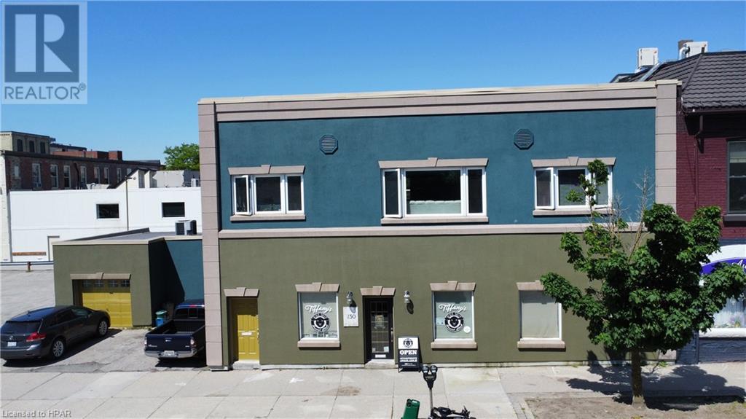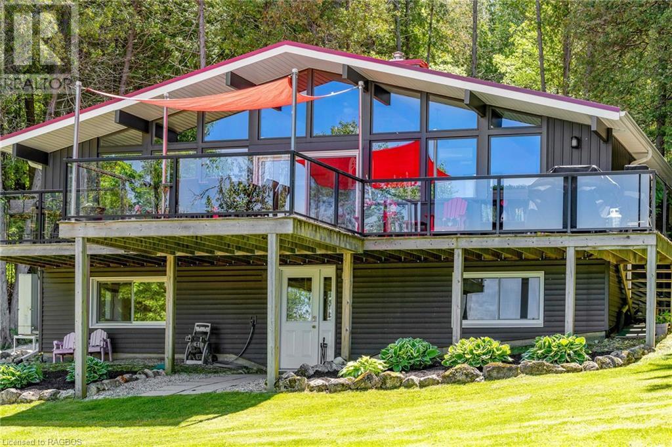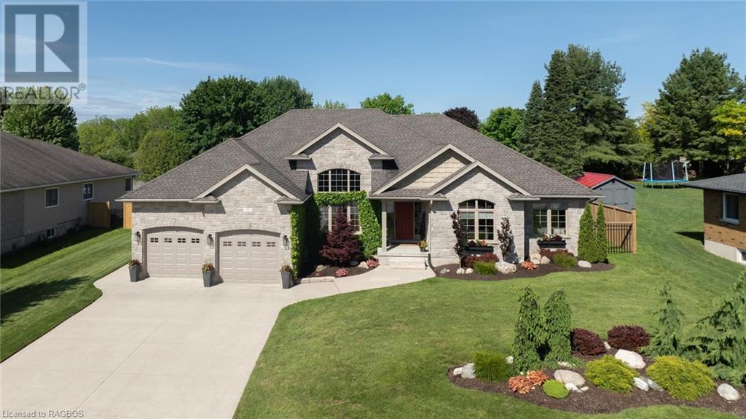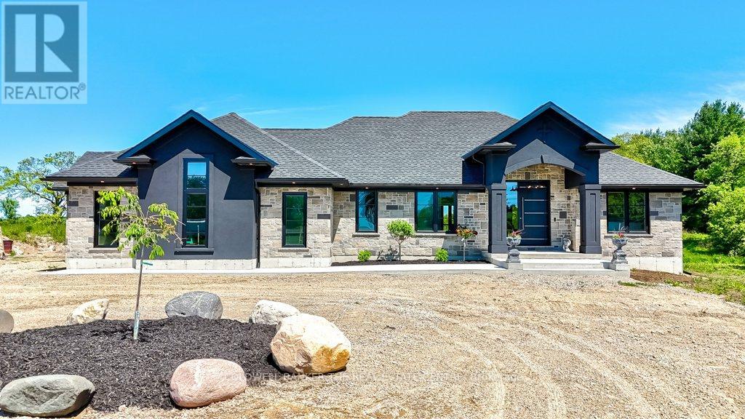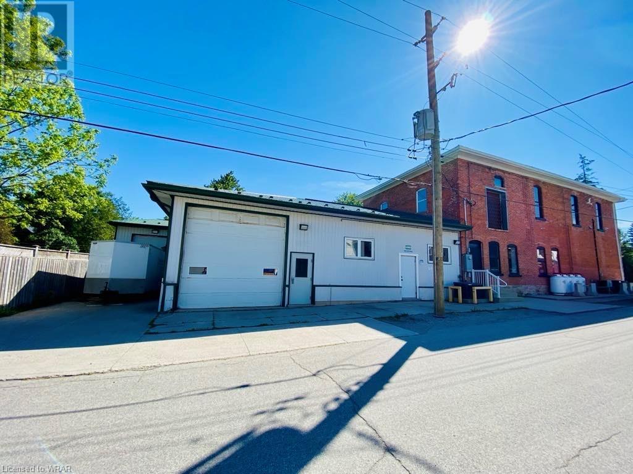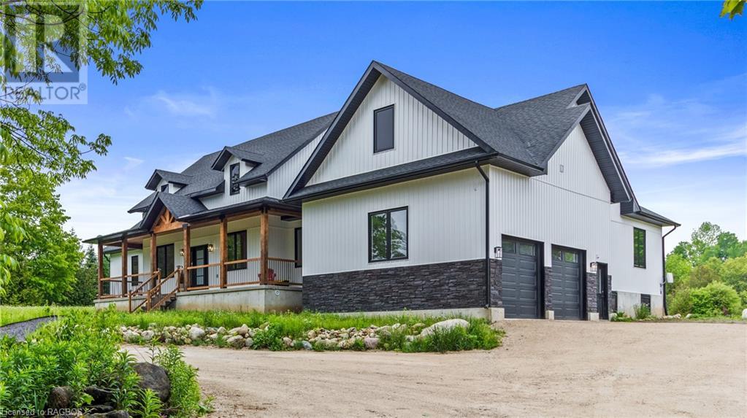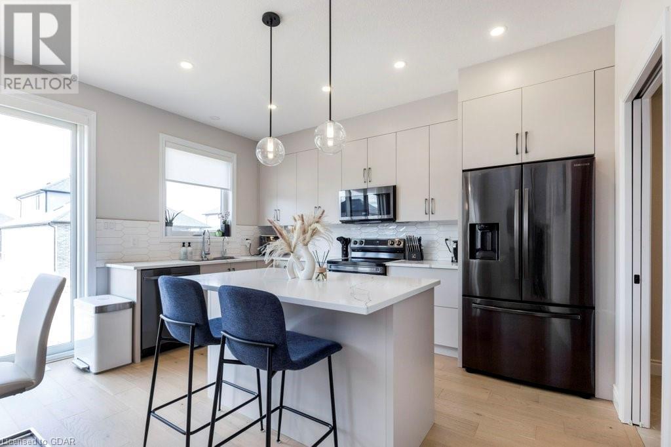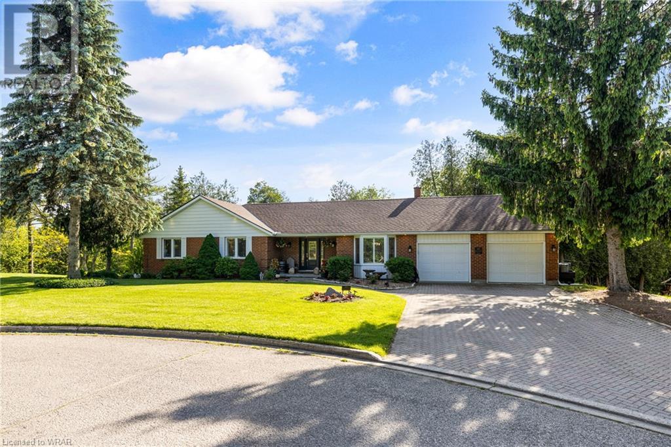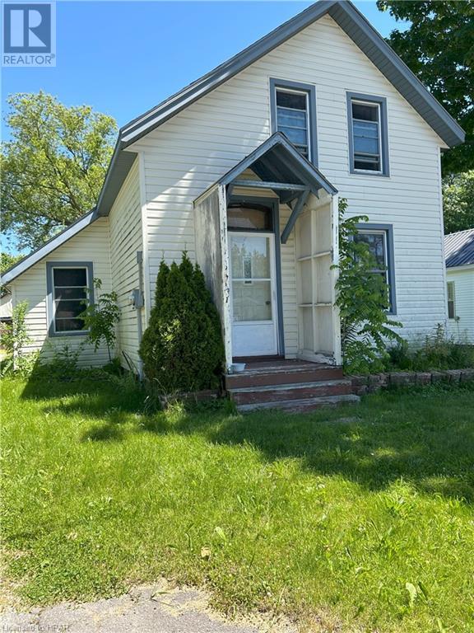Listings
71864 Sunview Ave Avenue
Dashwood, Ontario
NEXT LEVEL MODERN CONTEMPORARY STUNNER W/ LAKEVIEW ROOFTOP LIVING W/ OUTDOOR KITCHEN | WATER & SUNSET VIEWS AS GOOD AS LAKEFONT | 80 MTRS FROM LAKE HURON SHORELINE | 200 MTRS TO SANDY BEACH | 3 BED ULTRA-MODERN HOME + IN-LAW SUITE POTENTAIL (FOR INCOME) ABOVE DETACHED GARAGE | WOW X 10 JUST 5 MIN TO GRAND BEND AMENITIES! This is a show-stopping deal in superb Grand Bend area lakeside subdivision! FROM THE TOP DOWN: The incredible rooftop terrace provides epic views of Lake Huron Sunsets from a perfect angle, providing nearly 800 sq ft of outdoor rooftop living space w/ a kitchenette & electrical service for a spa kit + it's engineered to hold the weight of a 12 person hot tub! Heading back down to the 2nd story via the 4 season enclosed stairwell & the breathtaking custom open back stairs, you'll find a spacious lakeview family room w/ balcony + 2 bedrooms & a 4 pc bath finished to the nines w/ a tiled drop-in tub & premium fixtures. Then, via more open back stairs to the main level, you'll find a an open-concept living/kitchen area w/ a chef's style kitchen loaded w/ premium JennAir cabinet ready appliances & a top of the line gas stove & range hood. This floor also provides a quintessential main level master w/ walk-in closet, a stellar full bath w/ a tile & glass shower & again, premium fixtures, laundry service, & it all sits overtop of in-floor radiant hot water gas fueled heat supplemented by a forced air gas furnace that also runs the central A/C. The 2023 construction on the heated slab provides an extremely efficient home. Fans of sustainable options in new construction & a lower carbon footprint will LOVE this unique offering overlooking the lake. And don't worry about space as the detached 2 car garage has you covered, especially w/ the 2nd level guest suite/workshop w/ separate entrance (unfinished, new owner left w/ lots of options). Garage is serviced w/ water to accommodate a 2nd dwelling in loft. Built in '23 & barely touched, this home is like NEW! (id:51300)
Royal LePage Triland Realty
68 Victoria Avenue W
Crediton, Ontario
Welcome to your picturesque retreat in the heart of Crediton, Ontario! Nestled on a sprawling 2-acre lot, this charming 3-bedroom, 1-bathroom bungalow is a sanctuary of comfort and tranquility. As you approach, the lush greenery and towering trees welcome you to your own private oasis. Step inside to discover a cozy yet spacious interior boasting an abundance of natural light and a warm, inviting atmosphere. The main living area offers a perfect blend of functionality and charm, with a comfortable layout ideal for both relaxing evenings and lively gatherings. The well-appointed kitchen features ample cabinet space, making meal preparation a breeze. Three generously-sized bedrooms provide ample space for rest and relaxation, each offering peaceful views of the surrounding landscape. The bathroom is conveniently located and thoughtfully designed for your comfort and convenience. Outside, the expansive yard is a nature lover's paradise, offering plenty of space for outdoor activities, gardening, or simply unwinding in the fresh air. Additionally, the property includes a spacious 33'X51' shop with 14' ceiling and two overhead doors 16X12 ft, 10X10 ft, providing endless possibilities for hobbyists, DIY enthusiasts, or extra storage. Located in the charming community of Crediton, this property offers the perfect balance of tranquility and convenience. Enjoy the serenity of rural living while still being just a short drive away from shops, restaurants, schools, and other amenities. Don't miss your chance to make this beautiful bungalow your own slice of paradise in Crediton, Ontario. Call your Realtor© Schedule your private showing today and start living the life you've always dreamed of! (id:51300)
Coldwell Banker Dawnflight Realty (Seaforth) Brokerage
9839 Lakeshore Road Unit# 4
Grand Bend, Ontario
Discover year-round living in this quaint 65' mobile home that boasts 1450 sq ft & is nestled in a quiet park just south of Grand Bend. Offering a peaceful retreat with close proximity to the beautiful beaches of Lake Huron, several public golf courses, & the renowned Pinery Provincial Park which is known for its vibrant community, stunning sunsets, & numerous recreational activities. This is an ideal place to call home, blending charm, convenience, & a welcoming community atmosphere. Some key features include: a standby generator for uninterrupted power supply, metal roofing, updated windows, extra insulation for year-round comfort & an owned On-demand water heater. Community amenities include an in-ground pool, clubhouse, pavilion, extra vehicle & RV parking, horseshoe pits, shuffleboard, & common grounds/road maintenance. The land lease fee covers property taxes, municipal water, park septic system & access to the park’s amenities. Own a piece of tranquility near Grand Bend today! Own a piece of tranquility near Grand Bend today! (id:51300)
The Agency Real Estate
152 St Patrick Street
Stratford, Ontario
Downtown Stratford living! 150 - 152 St Patrick Street Stratford is a mixed use (residential and commercial) duplex with a main floor commercial Tenant and a second floor residential Tenant in place. Self Managing makes for effortless ownership with solid Rents in place for the investment minded. Exciting options for those who would want to live downtown Stratford. Truly a one-of-a-kind opportunity. (id:51300)
Sutton Group - First Choice Realty Ltd. (Stfd) Brokerage
230 Wiles Lane
Eugenia, Ontario
Welcome to 230 Wiles Lane, a rare opportunity to own one of the premier lakefront properties, featuring over 210 feet of pristine shoreline and offering unparalleled panoramic views that extend for miles. This meticulously maintained 4-bedroom walkout cottage is set on a spacious 0.8-acre level lot, perfectly blending comfort with the serene natural beauty of its surroundings. Upon arrival, you will be immediately captivated by the unobstructed vistas that greet you, ensuring every moment is accompanied by breathtaking scenery. The expansive, level lot provides ample space for outdoor activities, from family gatherings to leisurely relaxation, all while enjoying the tranquil ambiance of the lakefront setting. This cottage exemplifies true pride of ownership, having been thoughtfully upgraded to meet modern standards while preserving its charming character. Recent enhancements include a new fireplace, and a state-of-the-art heat pump system with individually controlled units for personalized comfort. The exterior has been refreshed with new siding, windows, and a durable metal roof, all designed to enhance both aesthetics and functionality. The home is fully connected with almost everything controlled from your phone. One of the highlights of this property is the spacious main deck, featuring a custom sail system that provides shade and adds a touch of elegance. Here, you can dine alfresco as you marvel at the sweeping lake views, watch the local wildlife, or simply unwind in the peaceful surroundings. The covered boat lift and private dock make it easy to explore the lake, offering endless opportunities for fishing, boating, and water sports. Located in a quiet and secluded part of the lake, 230 Wiles Lane ensures maximum privacy while still being easily accessible. For those looking to expand, the adjacent lot is available with a first right of refusal, potentially increasing the property size to 1.28 acres and offering future expansion opportunities. (id:51300)
Forest Hill Real Estate Inc. Brokerage
26 Martha Avenue
Chesley, Ontario
Nestled in the heart of the most sought-after neighbourhood in Chesley, this exquisite 4-bedroom, 3-bathroom executive home offers an unparalleled blend of elegance, luxury and comfort. Cathedral ceilings soar overhead as you enter a bright and airy living room, framing a natural gas fireplace that creates a cozy focal point for gatherings and relaxation. A spacious kitchen, complete with a stylish island and bar stool seating, is perfect for casual dining or socializing while cooking. Just off the kitchen, step into the inviting Van Dolder’s three-season sunroom, where you can bask in natural light and enjoy the serenity of the outdoors in comfort and style. The formal dining room boasts a majestic 14’ tray ceiling, adding grandeur to every mealtime experience or the perfect location for your Rockefeller Christmas tree during the holiday season. In the north wing, you’ll find a 3-piece bathroom and three generously sized bedrooms, including a luxurious primary bedroom complete with a spacious walk-in closet and 4-piece ensuite. Descend to the fully renovated basement rec room, designed for entertainment and leisure. Here, you'll find ample space for a pool table, seating by the fire, a cozy wet bar for refreshments, and a built-in entertainment system for movie nights or game days. An additional bedroom, 3-piece bathroom, endless storage and room for your home gym complete the lower level. Boasting a tranquil atmosphere, meticulously maintained lawns and gardens, a spacious 2-car garage complete with basement walk up, and a sprawling 95.5' x 209.5' lot, your property will be the perfect for outdoor gatherings and peaceful relaxation. Whether you're seeking a peaceful retreat from city life or a place to create lasting memories with family and friends, this home is waiting for you. Don't miss your chance to make this dream home your reality today! (id:51300)
RE/MAX Grey Bruce Realty Inc Brokerage (Chesley)
RE/MAX Grey Bruce Realty Inc Brokerage (Tara)
312045 6 Highway
Southgate, Ontario
Discover your own personal oasis nestled on just under 2 acres. Just a mere 10 minutes north of Mount Forest lies a captivating custom bungalow that redefines luxury living. Step into sophistication with a European-style kitchen boasting opulent black granite counters, custom fixtures, and elegant black and gold accents. The seamless flow of the open-concept living area extends to a private deck, offering a tranquil space to unwind and entertain. Indulge in the ultimate relaxation within the primary suite, featuring a cozy fireplace, a spacious walk-in closet, and an impressive 5-piece ensuiteyour sanctuary awaits. With an additional den ideal for a home office, every aspect of this residence exudes functionality and style. Beyond the main living spaces, a deep garage awaits, providing space for both vehicles and hobbies. Meanwhile, the unfinished basement presents boundless opportunities, whether a family room and additional bedrooms, or even an in-law suitethe choice is yours. Situated mere steps from the Mount Forest Golf Course, this property offers not only a luxurious abode but also the perfect backdrop for an active lifestyle. Embrace the harmony of living and playing in this exquisite retreat. (id:51300)
Coldwell Banker The Real Estate Centre
6980 Main Street
Millbank, Ontario
Storage space available with office space. Space includes 2 loading doors. (id:51300)
Royal LePage Wolle Realty
423474 Concession 6 Road
West Grey, Ontario
Luxury finishes, multi-generational living and beautiful country scenery collide in this 2022 built, 4842sq.ft home situated on 3.4 acres. With three fully contained units, this property presents a unique opportunity for large families or supplemental income. Located just 10 minutes North East of Durham, 15 minutes West of Markdale or Flesherton, 35 minutes South of Owen Sound, and 1 hour from Collingwood. This home has easy access to Hwy 6 or Hwy 10 capturing both convenience and high end country living. The main unit features a custom kitchen, walk-in pantry, vaulted ceilings, large windows and a built-in fireplace that completes the open concept living space. You don’t want to miss the thoughtful details throughout the bedrooms and bathrooms in this space. Double vanities and walk-in closets are standard in this stunning home. On the lower level, separate entrances provide private access to the one bedroom and two bedroom units. Each includes a full kitchen, bathroom, and living space. Tastefully designed and move in ready, not a detail has been overlooked. The backyard is a family oasis with heated inground pool, basketball court, beach volleyball court and ample green space which includes a pond. There are endless hours of family fun to be had on this large country lot. Gather with friends for a game of volleyball, shoot some hoops or take a dip in the pool. Your country retreat awaits here. (id:51300)
Wilfred Mcintee & Co Ltd Brokerage (Dur)
114 Ironhorse Drive
Breslau, Ontario
Ready for mid June move in! Located between Kitchener and Guelph, in the growing community of Breslau, 114 Ironhorse Dr, offers the convenience of location, reassurance of a new construction home and the charm of a family community. This Thomasfield build, The MacDonald offers spacious 4 bedrooms upstairs and 2.5 bathrooms, the modern bright kitchen features quartz counters, a step in pantry, stainless steel appliances, and plenty of storage. The open living area boasts soaring ceilings with windows to the height of the house flooding light into the main and second floor. Get in touch for a private viewing or join us at an open house. (id:51300)
RE/MAX Real Estate Centre Inc Brokerage
60 Shadybrook Court
Mannheim, Ontario
Introducing a meticulously renovated bungalow, perfectly positioned to embrace the beauty of nature with its idyllic backdrop of a tranquil creek and verdant greenspace. This charming home seamlessly blends indoor comfort with outdoor serenity, offering a peaceful retreat from the hustle and bustle of everyday life. Featuring sleek finishes and state-of-the-art amenities, this home offers a stylish living space perfect for today's lifestyle and includes a fully finished walk-out basement. Enjoy the seamless flow of open-concept living areas, modern kitchen, and elegantly renovated bathrooms, making this bungalow a true gem. Experience the soothing sounds of flowing water and the calming presence of lush greenery right in your backyard, creating the perfect backdrop for outdoor activities and entertainment. Situated on a private court, the home is just a short drive to HW8 and KW amenities. Enjoy tranquil country town living just minutes from the city. (id:51300)
The Agency
78 Daly Street
Seaforth, Ontario
Affordable 1.5 storey vinyl sided home with aluminum soffit & facia. Country sized eat in kitchen with updated cabinetry. Main floor laundry. Average sized living room plus den or third bedroom on main level including 1 piece bathroom in laundry area. 2 bedrooms and full bathroom on upper level. The windows and siding have been updated approximately 20 years ago. The lot is 65' x 117' depth. Detached garage great for storage. (id:51300)
Coldwell Banker Dawnflight Realty (Seaforth) Brokerage

