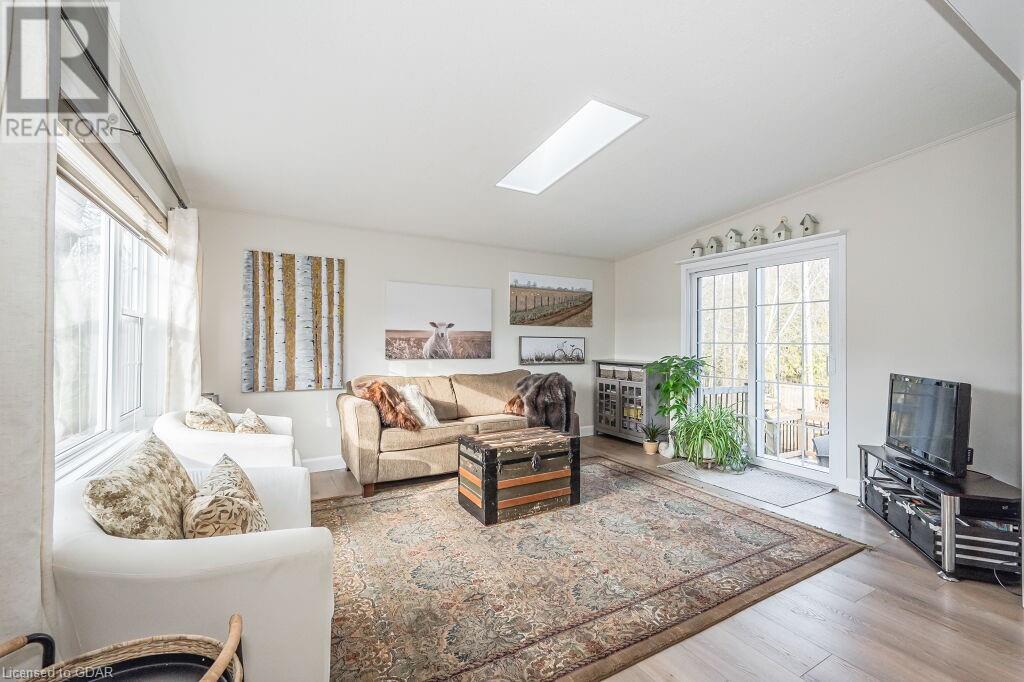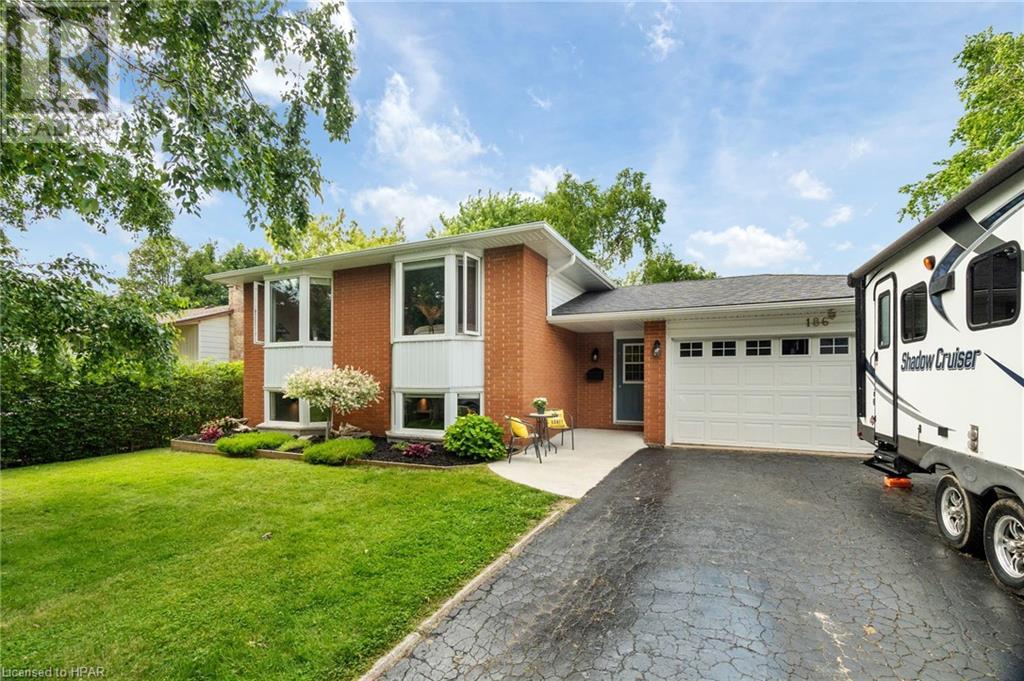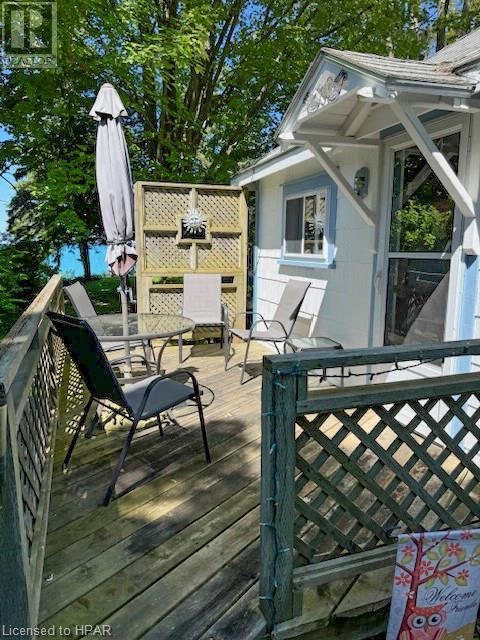Listings
4541a Concession 11
Puslinch, Ontario
Amidst rolling hills and lush greenery lies a rare opportunity to build your forever home amidst over 1.5 acres of mature trees and a winding driveway, granting the peace and privacy you desire. Unlike most vacant lots, this property boasts dense foliage for ultimate seclusion while already equipped with electricity and a completed driveway, a rare find that saves on additional expenses. With a 2,200-square-foot heated workshop included, this property offers endless possibilities for both living and working, ensuring a seamless blend of rural charm and urban amenities. *PLEASE DO NOT walk the lot without a scheduled appointment and under the supervision of a real estate agent.* (id:51300)
Century 21 Miller Real Estate Ltd.
530 St David Street S
Fergus, Ontario
The best thing about a Brick 1962 Bungalow is the 75 x 137 ft. mature lot! Fully fenced yard with a private pond, manicured gardens, decks and a stone patio, creating a perfect space for backyard fires with friends, relaxing with a book or gardening. Located in the Beautiful, picturesque town of Fergus, this well cared for 2+1 bedroom home has all you could ask for. Welcome to 530 St. David Street where comfort and convenience meet. The front foyer welcomes you into a large living room with a bay window, Hardwood floors and plenty of space to relax, a separate dining room with hardwood floors and quick access to an updated kitchen with cork flooring, an island, built in appliances, window overlooking the park and a walkout to the back deck. The 4pc washroom was created for comfort and relaxation with its soaker tub. Two spacious bedrooms on the main floor with plenty of closet space and hardwood floors. The primary bedroom has a walkout to a private deck and hot tub. The basement has a large family room with a wood fireplace and another bedroom with a 2pc washroom but plumbed in for a 3pc and the potential space for a walk-in closet, as well as a separate entrance with a walk-up to the backyard. In addition to this space, you will find an additional finished room, perfect for an office or play area for the kids. Many family memories were made and now it is ready for a new chapter. Walking distance to all amenities, steps from the park, ball diamond and minutes to shopping! (id:51300)
RE/MAX Connex Realty Inc
468 Victoria Street E
Southgate, Ontario
Welcome to the Charming Town of Southgate, This 3 Bedroom Side Split Offers an Open Concept Layout, Updated Kitchen with S/S Appliances, Gas Stove & Plenty of Cupboards, Cozy Sitting Area W/ Gas Fireplace, Walkout from Dining Area to a Covered, Screened-in Terrace, Perfect for Entertaining Guests, Walkout from Upstairs Bathroom to a Deck W/Hot Tub, Tall Cedar Hedges Surround the Entire Property and Provide Year-Round Privacy, Access to Garage from Living/Dining Area, Lower Level Family Room Boasts Tons of Natural Light W/ Above Grade Windows, Laundry Room W/ Upgraded Washer/Dryer, 2 pc Bath in Basement, Large Storage Area, Man doors to Front & Rear Yard from Garage, 8' x 12' Garden Shed, Well Manicured Lawn, Excellent Curb Appeal, Aluminum Roof W/ 50 Year Transferable Warranty, Home is Move-in Ready! **** EXTRAS **** Home has been Freshly Painted (June 2024) Large Private Lot 70' x 165' ft W/ Mature Cedar Hedges, Aluminum Roof w/ 50 Year Transferable Warranty, Upgraded Attic Insulation (June 2024). (id:51300)
RE/MAX West Realty Inc.
7252 Sideroad 4
Ariss, Ontario
Discover the perfect blend of comfort and tranquility in this charming 1250 sqft bungalow, ideally situated on a stunning 0.98-acre fenced lot. In addition to the attached 2-car garage, a detached 850 sqft workshop/garage that caters to hobbyists and professionals alike, ensures ample room for projects and storage. Insulated and ready for in-floor heating, this shop could store all of your toys or be the next home for your business. Inside, discover the hardwood floors in the spacious sunken living room and the updated eat-in kitchen features sleek Caesarstone counters, blending modern convenience with timeless style. Three spacious bedrooms share the 4-piece bath. Recently renovated in 2022, the walkout basement offers in-law suite potential, providing flexibility and additional living space. With windows so big you wouldn't think you're in the basement, a large bedroom, huge rec room, and a gorgeous 3-piece bath, you're more than half-way there to have a space for in-laws or kids that just won't leave home. Laundry and additional storage can also be found here. The views from inside the home are almost as great as they are from the newer (2018) upper deck. Take in breathtaking sunsets, overlooking the expansive grounds and surrounding natural beauty. This property promises not just a home, but a lifestyle where comfort, and serenity converge seamlessly. Ideal for those seeking a retreat-like atmosphere without sacrificing modern amenities, this home is a rare find in a sought-after location. Just 5 minutes to the charming town of Elora, 15 minutes to Guelph and down the street from The Shand Dam trail where you can access the Grand River. Live, work and play has never been easier! (id:51300)
Chestnut Park Realty (Southwestern Ontario) Ltd
7299 Fifth Line R.r. #1 Line
Belwood, Ontario
Welcome to 7299 Fifth Line Belwood, Just south of the 109 and just north of Belwood Lake. Bring your imagination to create your dream home with almost 5000 sqft of finished space on 10 acres with your own private pond and an island. The Sprawling Bungalow has so much to offer. Large family, multifamily, or you just want space! Main floor boasts 9' ceilings and a functional floor plan with amazing views. The basement features a walk-up separate entrance for the ability to have an in-law suite or guest accommodations. Outside is an opportunity to create the freedoms of space, gardens, your landscaping ideas, maybe a pool.... Book your showing and lets make this your dream come true! (id:51300)
RE/MAX Real Estate Centre Inc Brokerage
17 Golden Pond Road
Aberfoyle, Ontario
Had enough of the hustle and bustle of the city? Don’t want to live with hallways and elevators in a condo? Here is your GOLDEN opportunity to live in peace and tranquility. Welcome to 17 Golden Pond – where easy rural living comes complete with all the outdoor amenities you could want. Swimming, boating, spring fed lake fishing, bocce courts, and rec centre are only a few things you can enjoy in your new lifestyle. Your open concept spotless updated home is chock full of natural light with great views of the pond in your backyard. The updates include new flooring throughout, all freshly painted, new baseboards, new roof and the furnace and AC are only 3 yrs old. Life is passing you by, come out and see why so many people love the lifestyle at Mini Lakes. (id:51300)
Coldwell Banker Neumann Real Estate Brokerage
186 Rich Street
Goderich, Ontario
Welcome to 186 Rich Street in the beautiful west end of Goderich! Located in a quiet neighbourhood, close to the school district, rec parks and a short walk to view the stunning sunsets over Lake Huron - this property is ideal for the growing family. The raised bungalow style home offers incredible space with practicality in mind. A large foyer with in-floor heat greets you and connects garage, house & backyard - a perfect landing spot for day-to-day use. The main floor offers a bright & spacious open concept kitchen, living & dining with large island and heated tile floor throughout this space. Down the hall you’ll find 3 bedrooms, full bath & plenty of closet space. The lower level features a large rec room with gas fireplace and a den or games room area with oversized, above-grade windows. A second full bath with heated floor, large laundry room and gorgeous primary bedroom with walk-in closet completes the interior of this home. Outside, you’ll enjoy summer no matter the weather, with a covered deck & open deck area - hosting family & friends will be the highlight of your summer. Fully fenced yard with detached shop, mature trees & established gardens offers plenty of options for families, the hobbyist or green-thumb enthusiast. Take a short walk to Rotary Cove Park where beach access leads you to the shoreline of Lake Huron and all it offers! Call today for more information on this great property. (id:51300)
Coldwell Banker All Points-Fcr
75537 Elliot St
Bayfield, Ontario
This is truly “Where the heart lies” the moment you approach this darling cottage your breath will catch and you feel at home. This tiny gem boasts, 3 bedrooms, kitchen, living room & a 3pc bath. Original 1948 wood flooring and cathedral wood ceiling. The memories made here are forever and the next chapter & family will have the opportunity to carry on and create their magical place. Located on the outskirt of Bayfield this private little Oasis is perfect for your summer & weekend retreat. The opportunity to make it into a year round home is there. It’s location offers the best of all worlds. You feel like you are in the country with a lake view second to none, yet you are close enough to walk into the core of the village and have all the amenities the Village has to offer at hand. It’s a rare mix of modest & magnificent in this developing neighborhood. (id:51300)
K.j. Talbot Realty Inc Brokerage
84 Wettlaufer Street
Tavistock, Ontario
Why wait to build? This Quality constructed custom built Apple Home, in the community of Tavistock in the sought after Southbridge Estates is MOVE-IN-READY. It is located close to the school, parks, community centre and arena. It is within walking distance to the downtown amenities. Its an easy commute to KW, Woodstock and within minutes of Stratford. This home has everything you need if you have a large and/or blended family or are looking for multi-generational living. The beautiful modern farm house style has great curb appeal with white siding, stone, brick with the black windows and trim along with vaulted front porch sets the home apart from the others in the community. There is an oversized double wide driveway and garage that is both heated and insulated...ideal for hobbyists. There are 2 bedrooms on the main level (front bedroom/office with cheater door to main floor 4 pc bath, and primary bedroom suite a the rear of the home with huge walk in closet and a 5 pc ensutie bath). There are 3 additional bedrooms on the upper level for children or guests and a full 5 pc bath. There is also a bright 2nd floor home office. This could also be a small sitting room/gaming room also. The main floor boasts and open concept layout with high ceilings and custom kitchen with floor to ceiling cabinetry, walk in pantry with hidden access, stainless steel appliances, pot filler, custom hood fan, huge centre island with seating for 5 and a large dinette area that can acommodate a large family gathering and is perfect for entertaining as it has sliders to the rear yard where your future deck or patio can be positioned on this pool sized lot. The living room has a fireplace accent wall with shiplap, oak mantel and large windows overlooking the rear yard. There is main floor laundry room/mud room off the front entrance. The basement is mostly unspoiled and partially framed with a 3 pc rough-in bath...so much potential for additional living space of your choice. SHOWS AAA. (id:51300)
Peak Realty Ltd.
31 Beacon Point Court
Breslau, Ontario
Prestigious, well maintained office space central to Kitchener-Waterloo, Cambridge and Guelph near the Hwy 7 and Fountain St intersection. Ample parking spaces and lots of natural light. Up to date finishes including executive offices and welcoming reception area. Fully H/C accessible with wide halls, washroom and front entrance ramp. Exceptional electrical and mechanical systems in place ensure employee comfort. Adjacent to Breslau Commons gives you great access to food and services. Located in a steadily growing community with builders Thomasfield Homes, Empire Homes, and Madison Homes all active in the immediate area. (id:51300)
Coldwell Banker Peter Benninger Realty
144 Courtney Street
Fergus, Ontario
Welcome to your dream home! This stunning newer two-storey residence offers the perfect blend of comfort, style, and convenience. With 4 spacious bedrooms and 3 full bathrooms, there's plenty of room for your family to grow and thrive. Step inside to discover an inviting and open floor plan. The main floor boasts a modern kitchen with sleek finishes, perfect for culinary adventures and family gatherings. The adjacent living and dining areas provide a warm and welcoming space for relaxation and entertainment. Upstairs, you'll find four generously sized bedrooms, including a luxurious master suite with its own ensuite bathroom. Each room is designed with your comfort in mind, offering ample closet space and natural light. Outside, the fully fenced yard provides a safe and private oasis for children to play and for hosting outdoor activities. The two-car garage offers plenty of storage and parking space, ensuring your vehicles are well-protected. Location is everything, and this home delivers! Situated close to beautiful parks, top-rated schools, and all the amenities you need, you'll enjoy the perfect balance of tranquility and accessibility. (id:51300)
Exp Realty Brokerage
6653 Highway 89
Minto, Ontario
Charming hobby farm with character to spare! Step onto the property to take in the beautiful yellow brick century home with a front porch crafted with relaxation in mind. Step inside to take in the high ceilings, big windows and unique features that make this home something special. The first floor offers an open concept kitchen, large living room opening to your bright formal dining room, a three piece bath, a bedroom or office with its own porch, and main floor laundry. The second floor offers the excellent option of an independent living space with two bedrooms, four piece bath, spacious living area, and a wonderful kitchenette: a romantic and cozy retreat. This delightful three acre plus property has been enclosed with full wood fencing making it safe for any livestock needs. The barn and shelter are ideal for horses or any companion animal you may desire. The outdoor living space with its firepit and bunkie is designed for entertaining family and friends. Located conveniently between Mount Forest and Harriston, this is country living enhanced by numerous nearby amenities. (id:51300)
Exp Realty












