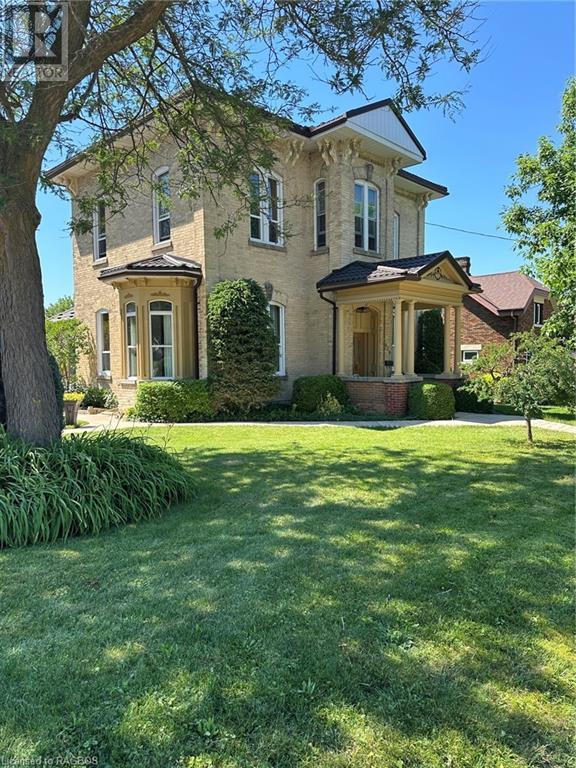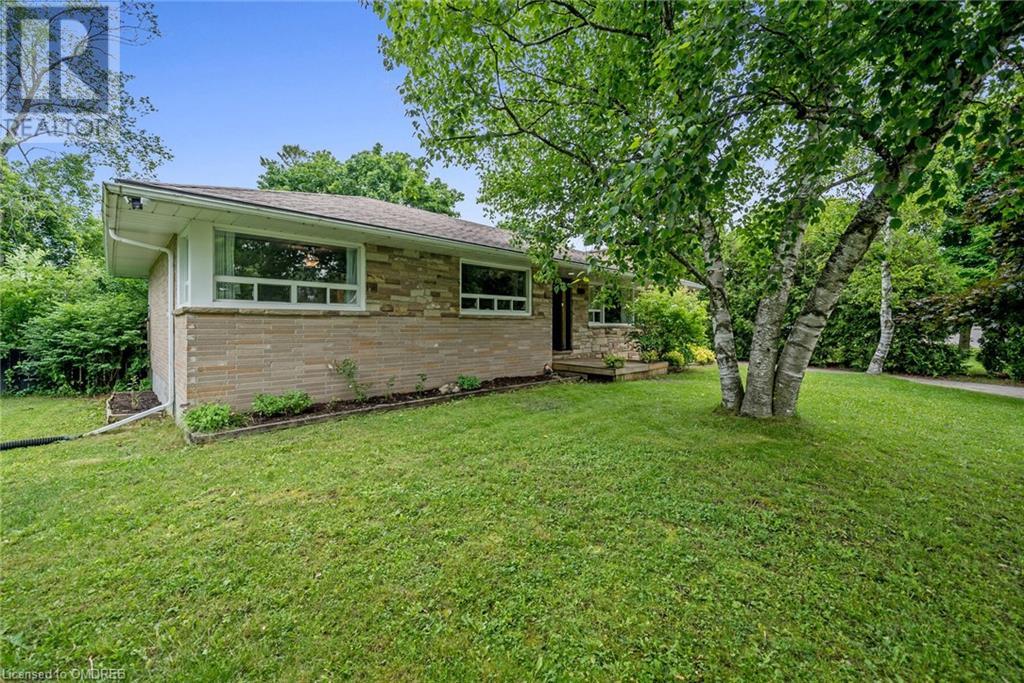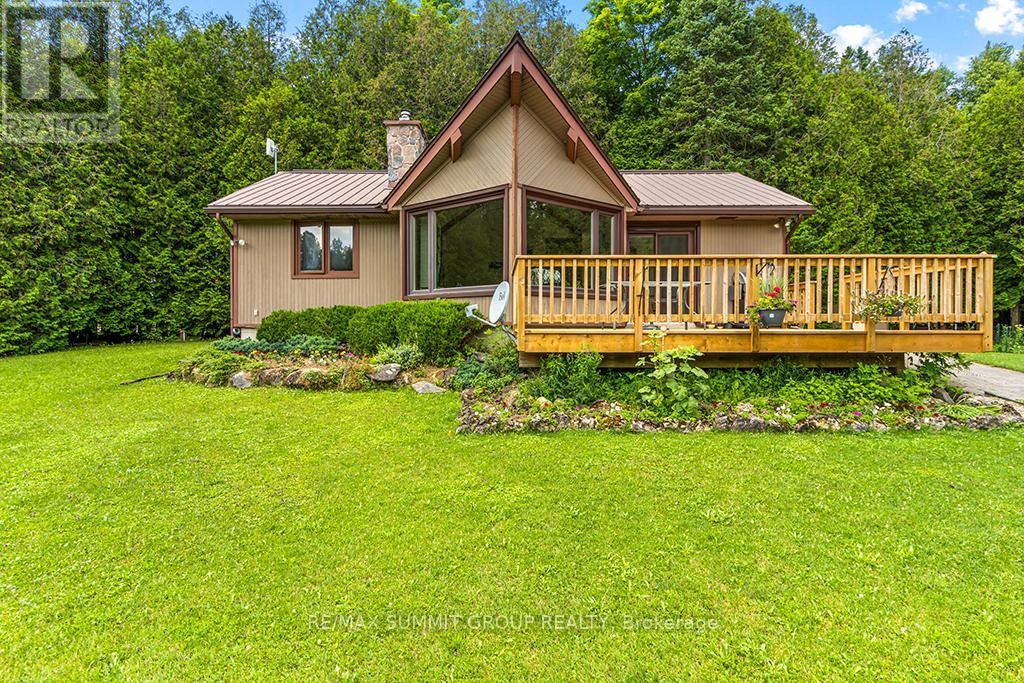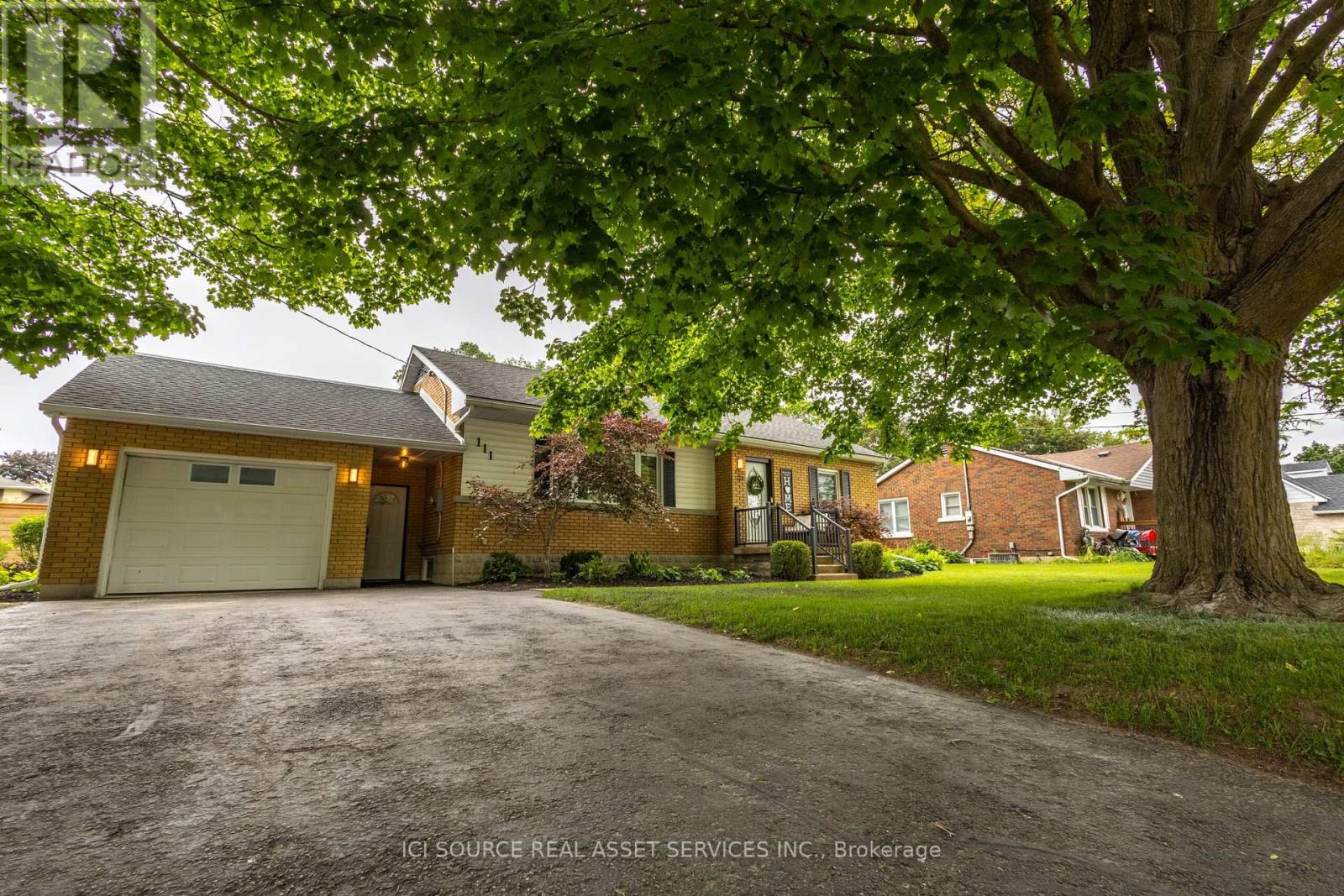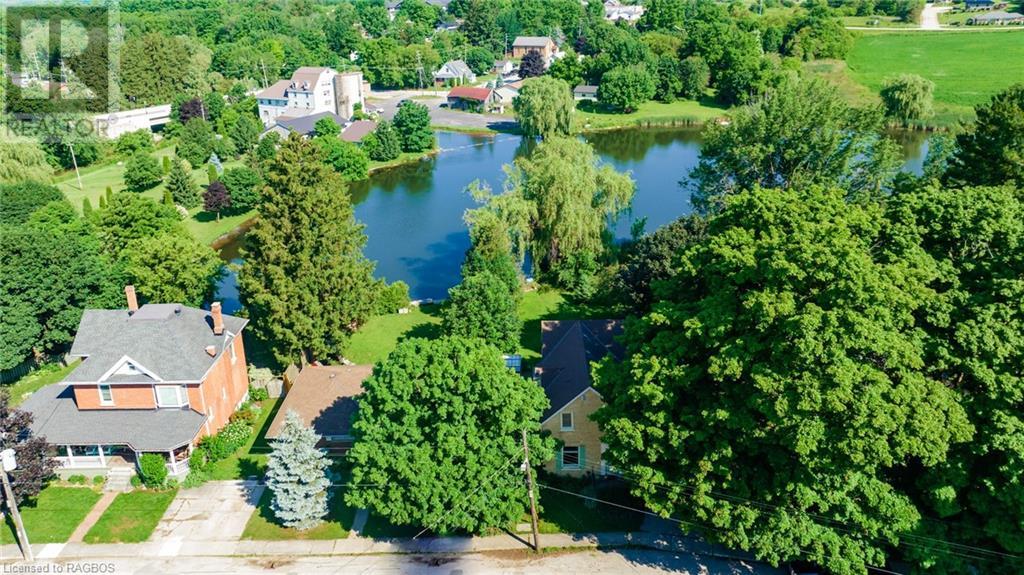Listings
629 Yonge St S
Walkerton, Ontario
Welcome to this original farmhouse, built in the mid-1850s. The home retains its historic character with original woodwork, banister, and some flooring, beautifully complementing the many modern improvements. This spacious 4-bedroom home features a new gas furnace (2024), updated A/C, wiring, plumbing, insulation, and a durable steel roof. Enjoy cozy evenings in the great room with a gas fireplace, host dinners in the formal dining room with a bay window, and relax in the modern bathrooms, all ready for you to move in and enjoy. As an added bonus, the property includes a large shop with 2 bay doors and an upper loft area, perfect for various uses. (id:51300)
Exp Realty
463 Warren Street
Goderich, Ontario
Charming Beachside Bungalow in Goderich's Finest Location! Discover this gorgeous west-end gem, just steps from the beach, in one of Goderich's most desirable neighborhoods—often called The Prettiest Town in Canada. Built in 2022, this beautiful home is as good as new without the wait! The Sands is a delightful 2-bedroom bungalow offering 1,378 square feet of living space. It features an open-concept kitchen with 9-foot ceilings on the main floor, quartz countertops in the kitchen and bathrooms, a rear covered patio with a concrete floor, pot lights, under-cabinet lighting in the kitchen, primary bedroom with ensuite. The attached oversized single-car garage and covered front porch add to the home's charm. The spacious basement, with completed framing for the walls and a utility room, offers endless possibilities for customization to suit your needs. Don't miss out on this lovely bungalow—book a showing today! (id:51300)
Century 21 Right Time Real Estate Inc.
2021 Victoria Street
Howick, Ontario
Nestled in a tranquil village setting, this 3 bedroom, 2 full bathroom home offers the perfect blend of comfort and space. The property boasts a large fully fenced yard, ideal for pets and children to play freely, as well as a spacious barn that can be used for storage or as a workshop. Inside, you'll find a large, eat-in kitchen, perfect for hosting family gatherings. Three large living spaces provide plenty of room for relaxation and entertainment. With almost 2500sqft of finished space, this home has room for everyone. The in-law suite potential makes this home ideal for multi-generational living or hosting guests. Gorrie has some great amenities including, an outdoor pool and park area. For outdoor enthusiasts, the Maitland river is a perfect spot for fishing and paddling. (id:51300)
Kempston & Werth Realty Ltd.
521 St Andrew Street W
Fergus, Ontario
Charming Century Home with Unique Character, Large 2 Storey Detached Garage\Workshop, Mature Large Lot RARELY does an opportunity like this come along. Here is your chance to own a truly unique home in Fergus on a very special lane. This fabulous double-bricked century home is far from a cookie-cutter subdivision house – it's charming, quirky, and full of character. From the moment you step inside, you'll be captivated by the high ceilings, tall baseboards, and distinct moldings that harken back to a bygone era. This home offers more than just historical charm; it boasts thoughtful and quality renovations including updated windows, hardwood stairs, electrical, motion sensor lighting, beautiful blinds and window coverings; a modern kitchen with ample storage, counter space, stainless steel appliances. The updated bathroom features a deep soaker tub for relaxation. Situated on a sprawling 150 ft lot, this property is a private oasis with gorgeous perennial gardens and multiple seating areas. The highlight is a large 250 sq ft garage/workshop, offering endless possibilities for entrepreneurial ventures or creative pursuits such as an artist’s studio, hair salon, or private gym, complete with a full size workshop below. The fully fenced yard ensures privacy and safety for pets, while a substantial metal/wood gazebo provides the perfect setting for outdoor gatherings and entertaining. Beyond the confines of your backyard, discover the green space behind the property ideal for leisurely walks with furry friends, or venture downtown to explore vibrant shops, cafes, and enjoy the scenic views of the Grand River. This home is absolutely perfect for a family or couple seeking a move-in ready property with room to add value. Located for an easy commute to Guelph, Kitchener, Waterloo, Orangeville, and beyond, it offers both convenience and tranquility. Don’t miss out on this opportunity – book your private viewing today and imagine the possibilities that await! (id:51300)
Your Hometown Realty Ltd
963 O'loane Avenue
Stratford, Ontario
Attention all investors and dream home builders! This 1.54-acre property, located in one of the best areas in Stratford, is now available for sale. This property has been in the family for many years and offers immense potential for development or for creating your dream home. The house is being sold as is, where is. Buyers are encouraged to conduct their own due diligence. Don’t miss this unique opportunity to own a prime piece of real estate in a highly desirable location. Call your realtor now, don't miss this great opportunity. (id:51300)
RE/MAX A-B Realty Ltd (Stfd) Brokerage
16 Carberry Street
Erin, Ontario
Located on a peaceful, tree-lined street and within walking distance to downtown Erin, this 5-bedroom home offers a wonderful place for your family to put down roots. Inside, you’ll find a spacious, open-concept layout perfect for contemporary living. The large, mature backyard provides plenty of privacy and is ideal for both family activities and entertaining. The main level features three bedrooms, while the lower level has two additional bedrooms, offering plenty of space for everyone. The huge recreation room is perfect for family relaxation and large gatherings. The bright living room boasts a feature wall with a fireplace, adding a cozy touch to the home. The family-sized dining room has a walkout to the deck and yard, creating an easy indoor-outdoor flow. The kitchen, complete with an island and a window overlooking the yard, is a great space for preparing meals and enjoying time with loved ones. This home truly combines comfort, space, and convenience in a charming setting. (id:51300)
Royal LePage Meadowtowne Realty Inc.
504-508 Clayton Street E
North Perth, Ontario
INVESTMENT OPPORTUNITY! Welcome to 504 Clayton St East, Listowel. This duplex is an excellent opportunity for anyone thinking of dipping their toes into investing in real estate or a first-time buyer having a tenant help pay the mortgage. This property contains one 1-Bedroom apartment and an 3-Bedroom apartment which are currently tenanted with separate driveways. (id:51300)
Keller Williams Innovation Realty
315045 3rd Line A
Grey Highlands, Ontario
Experience the charm and tranquility offered on this wonderful property, set on 33.4 acres of natural beauty. This 3-bedroom, 1-bathroom bungalow is ideal for those seeking a peaceful retreat for weekend living or a full-time residence. The home features an open concept kitchen, dining, and living area, centered around a stone wood-burning fireplace. Large windows in the living room provide lovely views of the serene pond, creating a seamless connection with the natural surroundings. The kitchen includes an island with seating, adding functionality, workspace, and storage. A patio door next to the kitchen leads to a spacious deck, perfect for relaxation and outdoor entertainment. The side entrance has plenty of closet space for apparel and is next to the laundry and utility room. The back yard offers plenty of space for kids to play or gather friends for a friendly or competitive game of cornhole. the shed converted into a bunkie is the perfect additional space for an overnight guest. The detached garage, complete with a workshop at the back, offers ample space for hobbyists to work in and outdoor enthusiasts to store equipment for hiking, skiing, or riding through the extensive network of trails. Nature lovers will appreciate the mix of water features, lush mixed bush, and majestic hardwoods. Conveniently located near Beaver Valley and the trails of Old Baldy, this property is a prime location for outdoor adventures. Discover your perfect escape in this enchanting countryside home. **** EXTRAS **** All showings to be booked through ShowingTime via MLS# 40609522 (id:51300)
RE/MAX Summit Group Realty
95 John Street E
South Huron, Ontario
Freshly renovated & ready for a new family!! Enjoy small town living with all the benefits! Attractive 3+1 bedroom home located in Exeter close to schools & recreation facilities. All new flooring, new kitchen & appliances, new windows and updated baths. Main floor family room overlooking spacious rear yard. Upper balcony off primary bedroom with 2pc ensuite. Inviting front porch with swing to unwind in the warmer weather. Great rear deck for entertaining! Convenient to many amenities makes this an excellent family home. (id:51300)
Keller Williams Lifestyles
793016 Grey Road 124
Singhampton, Ontario
Welcome to your dream home! Nestled on 4.65 acres, this spacious residence offers over 3500 sq ft of living space and boasts two ponds, a detached workshop, and garage. Situated in a prime location close to Collingwood with easy access to GTA, Mississauga, and Brampton, this property is perfect for those seeking both tranquility and convenience. Enjoy the serene surroundings with two lovely ponds and a sauna, ideal for summer relaxation. Inside, the home is filled with custom upgrades, including a beautifully renovated kitchen with new appliances, a walk-in pantry, and a large eating area that opens to the back deck, perfect for entertaining or enjoying meals al fresco. The great room features tall ceilings and stunning views, creating a welcoming ambiance for gatherings or quiet evenings in. The finished walkout basement adds additional living space with an extra bedroom and ensuite, as well as a spacious rec room area. Outdoor enthusiasts will appreciate the proximity to Glen and various other ski hills, hiking, and biking trails. The detached workshop offers endless possibilities with hydro heat, a two-piece bath, 240 amp power, floor drains, and additional water hookups, making it perfect for hobbies or home projects. Just minutes away from the town of Creemore, immersed in local charm, with artisanal shops and restaurants waiting to be explored. Additionally, this property is situated in a haven for outdoor enthusiasts. From hiking to cycling along the scenic trails of Bruce Trail to skiing and snowboarding at Blue Mountain and Devil’s Glen there’s no shortage of recreational opportunities to explore. Don't miss this opportunity to own a piece of paradise with breathtaking views and endless possibilities! (id:51300)
Sotheby's International Realty Canada
385073 4th Concession A
Grey Highlands, Ontario
Discover an exceptional 99.6-acre luxury farm estate, where every detail speaks of craftsmanship & thoughtful design. This impressive property boasts a magnificent post and beam house meticulously crafted by Yankee Barn Homes, drawing inspiration from Ina Garten's renowned kitchen design. The main floor captivates with a soaring two-storey douglas fir post & beam kitchen & dining area, featuring a Rumford design wood-burning fireplace. Seamlessly integrated, the open-concept living room offers views from every window, bathing the space in natural light. Step into the inviting front foyer leading to a 2-piece bath & main floor laundry, perfectly situated before the att'd triple+ car garage. The primary bedrm suite on the main floor ensures comfort & convenience for single-floor living. Upstairs, you'll find a bedrm with ensuite bath & a bunk rm and a full bath. A loft space overlooks the kitchen, perfect for a TV area complemented by adorable storage spaces that double as playfort for children. A 4th bedrm & full bath, family room equipped with a TV projector & screen, along with a kitchenette, makes this level perfect for multi-generational living. The lower level walkout features a bar, rec room, full bath, 5th bedrm, 2nd laundry rm & a cold cellar for your favourite beverages. Outside, an inground saltwater pool installed by Dream Pools in Oakville invites outdoor gatherings. The property includes a det'd garage for addt'l storage, alongside a bank barn in good condition. The expansive grounds encompass beautiful farmland with nearly 60 acres of workable land, a 5-acre natural pond, & a creek flowing into a 1/3-acre fishing pond. A 20-acre hardwood bush adds to the property's charm & versatility. This extraordinary estate is an ideal setting for entertaining family and friends & offers the perfect opportunity to operate as a private retreat. Experience the epitome of luxury country living in this meticulously designed & thoughtfully appointed farm property. **** EXTRAS **** All showings must be booked via ShowingTime MLS# 40605659 (id:51300)
RE/MAX Summit Group Realty
36241 Gore Road
South Huron, Ontario
Welcome to this Prestigious address offering every luxurious desire you have ever dreamed of. If you like to entertain, or you are just a homebody this exquisite approximately 4-acre sprawling private country estate located mins from Grand Bend is an absolute showstopper. Professionally landscaped grounds and gardens surround this 2800 sq ft home. As the front door unfolds into the spacious foyer, all your guests will be in awe. The chef's kitchen features hardrock countertops double built-in wall ovens, breakfast bar, pantry and lots of room for Sunday family dinner gathered around the harvest table overlooking your backyard oasis. The striking stone gas fireplace is the focal point for the inviting living room. Main Floor primary suite has it all covered, w-i closet, ensuite boosting a w-i shower & soaker tub. Laundry will be enjoyable, in this bright spacious main floor laundry room! Beautiful staircase leading to the Upper level featuring 2 bedrooms lg enough to accommodate sitting areas along with another full bath. Adding to the already extensive footprint is the lower level & it has it all. Lg family room, bedroom, bathroom, kitchen, den, & private walkup entrance into garage. The lower level offers a multitude of options for multi-family living or just extra living space to spread out and enjoy. You will never need another holiday again when you experience this backyard wonderland. Entire rear outdoor space has just been recently transformed with no expense spared. Awning-equipped Massive decks overlook the newly installed in ground heated pool lined w/black iron fence & pool house. New hot tub under the pergola, by the tranquil pond. If you have pets, this pet paradise will provide so much space for them to roam & play or go on nature walks to the stream at the back of the property. This forever home will bring friends & family together and provide lasting memories for years to come. Rest assured you will find new meaning to the words Let's Stay Home. (id:51300)
Royal LePage Heartland Realty (Clinton) Brokerage
504-508 Clayton Street E
Listowel, Ontario
INVESTMENT OPPORTUNITY! Welcome to 504 Clayton St East, Listowel. This duplex is an excellent opportunity for anyone thinking of dipping their toes into investing in real estate or a first-time buyer having a tenant help pay the mortgage. This property contains one 1-Bedroom apartment and an 3-Bedroom apartment which are currently tenanted with separate driveways. (id:51300)
Keller Williams Innovation Realty
4073 Weimar Line
Wellesley, Ontario
LUXURIOUS COUNTRYSIDE LIVING MINUTES FROM THE CITY OF WATERLOO. Introducing to the market for the very first time, this breathtaking custom-built two-story home exuding luxury and class is nestled on over a half-acre plot of land at 4073 Weimar Line in Wellesley. Upon entering the grand foyer, you'll be greeted by soaring 9-foot ceilings and a conveniently located front office and formal dining room. The gourmet eat-in kitchen features a sprawling island, quartz countertops, solid oak custom cabinetry, and brand-new stainless steel appliances. The main level boasts engineered hardwood and ceramic tiles, flooded with natural light from large windows offering scenic views of the surrounding landscape. A spacious family room, powder room, and main-floor laundry complete the space. Upstairs, you'll discover 4 generously sized bedrooms and a full 4pc bathroom. The lavish primary suite is a true sanctuary, with its 9ft Californian-style tray ceiling, spa-like 4pc ensuite, and spacious walk-in closet with built-ins. The partially finished basement offers the potential for a home theater, gym, or rec room. The true gem of this property is the 14 x 21 ft indoor swimming pool, housed in its own oasis with 16 ft vaulted ceilings, offering year-round enjoyment. But wait, there's more. Sliding glass doors open to a wrap-around porch, and multi-level deck with a built-in pergola, backing onto farmland. Complete with a 3-car garage and a large 38 x 23 ft workshop, hobbyists and DIY enthusiasts alike will have plenty of space to pursue their passions and projects. This home offers the convenience of city amenities with the tranquility of rural living. Don't let this unique opportunity to own this one-of-a-kind home slip away schedule a showing today! (id:51300)
Real Broker Ontario Ltd.
111 Hinks Street
Brockton, Ontario
Welcome to 111 Hinks Street, Walkerton! This beautifully maintained bungalow is a true gem, offering comfort, modern amenities, and a prime location in a highly sought-after neighborhood. Property Highlights: Bedrooms: 2 large main floor bedrooms plus one on the lower level Living Spaces: Main floor living room, large sunroom, and a finished rec room Outdoor Features: Fully fenced yard with rear access from Miller Street, new decking on back covered patio, new modern glass railing, and a new large storage shed Recent Upgrades: Roof, furnace, AC, flooring, kitchen, bathrooms, and more New Appliances: Brand new Samsung washer and dryer in 2023 and a 2019 water heater Energy Efficiency: Electricity: $1072 annually, thanks to completely updated LED lighting throughout Natural Gas: $882 annually Water: $850 annually This home shows pride in ownership with meticulous upgrades and attention to detail. **** EXTRAS **** *For Additional Property Details Click The Brochure Icon Below* (id:51300)
Ici Source Real Asset Services Inc.
422 Lambton Street W
Durham, Ontario
Welcome to this beautifully renovated century home, meticulously renovated top to bottom in 2017. This charming residence offers three bedrooms and two modern washrooms, perfectly blending historic character with contemporary comforts. Enjoy the convenience of parking for three cars and the luxury of an extra deep lot, stretching an impressive 160 feet. The prime location ensures you're close to schools and a waterfront Conservation Beach Area, all in a vibrant welcoming town. Take advantage of the nearby community centre and arena for endless recreational activities. This home offers the perfect opportunity to get into the real estate market with a move-in-ready gem. (id:51300)
Revel Realty Inc.
4073 Weimar Line
Wellesley, Ontario
LUXURIOUS COUNTRYSIDE LIVING MINUTES FROM THE CITY OF WATERLOO. Introducing to the market for the very first time, this breathtaking custom-built two-story home exuding luxury and class is nestled on over a half-acre plot of land at 4073 Weimar Line in Wellesley. Upon entering the grand foyer, you'll be greeted by soaring 9-foot ceilings and a conveniently located front office and formal dining room. The gourmet eat-in kitchen features a sprawling island, quartz countertops, solid oak custom cabinetry, and brand-new stainless steel appliances. The main level boasts engineered hardwood and ceramic tiles, flooded with natural light from large windows offering scenic views of the surrounding landscape. A spacious family room, powder room, and main-floor laundry complete the space. Upstairs, you’ll discover 4 generously sized bedrooms and a full 4pc bathroom. The lavish primary suite is a true sanctuary, with its 9ft Californian-style tray ceiling, spa-like 4pc ensuite, and spacious walk-in closet with built-ins. The partially finished basement offers the potential for a home theater, gym, or rec room. The true gem of this property is the 14 x 21 ft indoor swimming pool, housed in its own oasis with 16 ft vaulted ceilings, offering year-round enjoyment. But wait, there's more. Sliding glass doors open to a wrap-around porch, and multi-level deck with a built-in pergola, backing onto farmland. Complete with a 3-car garage and a large 38 x 23 ft workshop, hobbyists and DIY enthusiasts alike will have plenty of space to pursue their passions and projects. This home offers the convenience of city amenities with the tranquility of rural living. Don't let this unique opportunity to own this one-of-a-kind home slip away – schedule a showing today! (id:51300)
Real Broker Ontario Ltd.
68 2nd Street Se
Chesley, Ontario
What a view! Nestled along the bank of the Saugeen River, in the town of Chesley, this large century home is ready for new memories to be made. The home itself boasts 4 generous bedrooms, 1.5 baths, a large entrance, a family-sized living room, and a bright and spacious kitchen. The rear sun room is surely to be your favourite room in this house! With its views of your back yard and the river, it's the perfect place to have your morning coffee or take in the stunning sunsets year round. Outside, be captivated by the serenity created by the mature trees, the pond, and yes, the river! This portion of the Saugeen is known as the Mill Pond. Build a dock, and enjoy going canoeing or kayaking. Just steps from the downtown core and hospital to the west, or the park, and splash pad to the east, a quiet and relaxing part of town. Perfect location, central to everything. With an updated roof, good windows, a carport, and the perfect backyard oasis, it just feels like home! All the amenities of a larger Urban centre are found in Chesley: Natural Gas, Fibre Optic Internet, Municipal Water, Sewer, Hospital, Medical Center and more. This is truly a home you don't want to miss! Contact your REALTOR® today to set up a showing. (id:51300)
RE/MAX Grey Bruce Realty Inc Brokerage (Chesley)
RE/MAX Grey Bruce Realty Inc Brokerage (Os)
384701 Concession 4 Road
West Grey, Ontario
Discover a whimsical retreat on this 1-acre property, where natural beauty and cozy living come together in perfect harmony. Nestled in a serene setting this picturesque property features a gorgeous pond that adds a beauty and tranquility to the landscape, making every moment spent here a peaceful escape from the hustle and bustle of everyday life. The home offers a cozy main floor with two bedrooms and open concept living and dining room that’s highlighted by high ceilings, south facing windows and woodstove. Main floor laundry has space for an extra bed, 4-piece bath, large kitchen with island and walk out to deck. The lower-level walk-out has one-bedroom, large mudroom, utility room & storage. Recent update includes radiant heat with high efficiency boiler. Additional features include a detached garage, offering ample space for storage or a workshop, and plenty of outdoor space. Tranquil surrounding allows for afternoons spent admiring the perennial gardens, resting under a shady tree, swimming in the pond, or simply soaking in the serene environment. On a quite road, 5 min to Priceville and 10 mins to Flesherton or Durham the location combines the best of both worlds: a private, peaceful haven with convenient access to local amenities. Don't miss this unique opportunity to make your version of paradise. (id:51300)
Grey County Real Estate Inc. Brokerage
142 Ellen Street
North Perth, Ontario
Brand new, never lived in bungalow in Atwood Station! This beautiful bungalow features 9 foot ceilings on the main floor, 2washrooms, 2 bedrooms, a great room/living room with walk out slider to the yard. You will find engineered oak hardwood throughout the main floor with plush broadloom in the main floor bedrooms. This bungalow is also situated on a premium lot, and features a very tastefully done exterior. Rough-in's include for CAT-6 wiring as well as a 3-piece bathroom in the lower level. Large unfinished lower level offers space for rec room as well as 3rd bedroom **** EXTRAS **** Appliances to be installed prior to rental. (id:51300)
RE/MAX Professionals Inc.
22342 Clarke Road
Middlesex Centre, Ontario
100 acre farm. Approx. 81 acres currently being farmed. 2 storey brick home & 2 sheds including a heated shop. Estate sale. Some bush. Creek meanders through. Corner farm. Two sources of heat, the house has forced air oil and also there is a wood burner that heats the house, shop and greenhouse. (id:51300)
RE/MAX Advantage Sanderson Realty
209 Byeland Drive
Mount Forest, Ontario
This recently updated nice clean move in ready 3 bedroom brick bungalow is located in a quiet area in Mount Forest, within walking distance of Wellington Heights Secondary School as well as close to downtown shopping etc. Recent improvements in 2022 include new flooring throughout, new windows, kitchen cabinetry, stainless steel kitchen appliances, washer and dryer, a/c unit, electrical panel and wiring, light fixtures, bathroom renovation, fresh paint throughout and more. The basement has great potential to be finished to your own taste and design, or a possible in-law or rental suite . This home must be seen, great value, call now to book your showing! *Some photos have been virtually staged. (id:51300)
Keller Williams Home Group Realty
71 Edward Street
Drayton, Ontario
This spacious 4 level backsplit property offers a generous amount of space with 6 bedrooms and 3 bathrooms. Perfect for a growing family or individuals looking for ample room. Additionally, the property is wheelchair accessible with larger front and back doors, as well as a lift to the lower level including an accessible 3 piece washroom making it convenient for individuals with mobility needs. The lower level also has a rec-room to relax and unwind as well as 2 bedrooms. The main floor features a bedroom, providing easy access and convenience for those who prefer to stay on the main level. The kitchen has been recently updated and offers a modern and functional space for cooking and entertaining. The property boasts newer windows (2011, 2018), New front and back accesable doors in 2020 and a new furnace in 2012, ensuring energy efficiency and comfort throughout the year. The roof was replaced in 2018, giving buyers peace of mind for years to come. A double car garage provides ample parking space and storage options. The large backyard is perfect for outdoor activities and comes complete with a playset for children to enjoy! Conveniently located within a short walk to schools and downtown, This property offers easy access to amenities and services. The property has been updated throughout, making it move-in ready for the new owners to enjoy. (id:51300)
RE/MAX Solid Gold Realty (Ii) Ltd.
113 Meadowview Lane
Listowel, Ontario
Discover the serenity of this quiet 55+ community. Embrace the ambience of this peaceful modular home situated on the dead end street of Meadowview Lane. This two bedroom, two bathroom home offers the perfect blend of indoor and outdoor living space with seamless access to the deck from the large open concept kitchen, and dining area. The deep lot has a large patio, gazebo area, and outdoor shed. Entertain in style in your spacious open concept living, dining and and kitchen area that seamlessly flow together making family meals or dinner parties a breeze. Experience the convenience of community living with access to the clubhouse, ideal for social gatherings and activities. With street maintenance, water/sewer, and garbage pick up included in the lease fee, every aspect of your life style is taken care of. (id:51300)
Kempston & Werth Realty Ltd.

