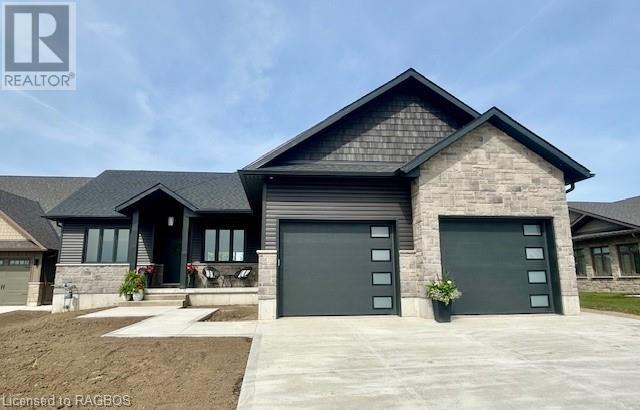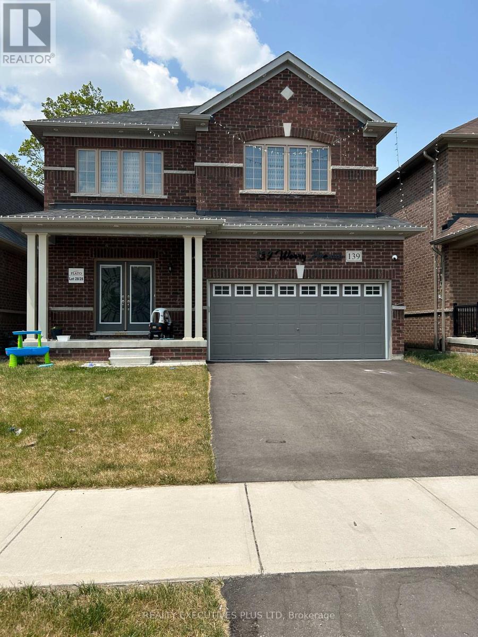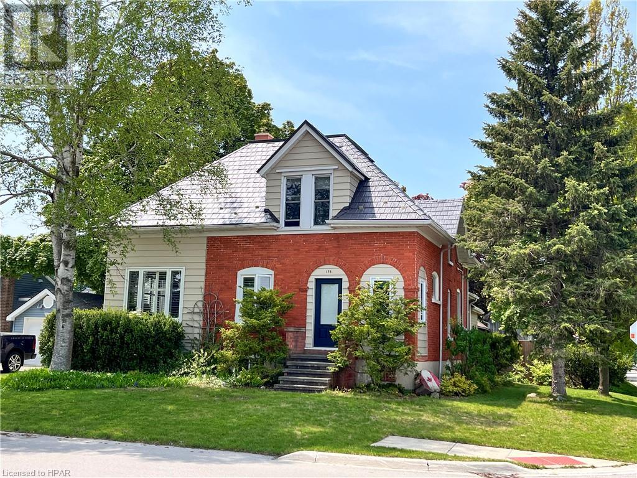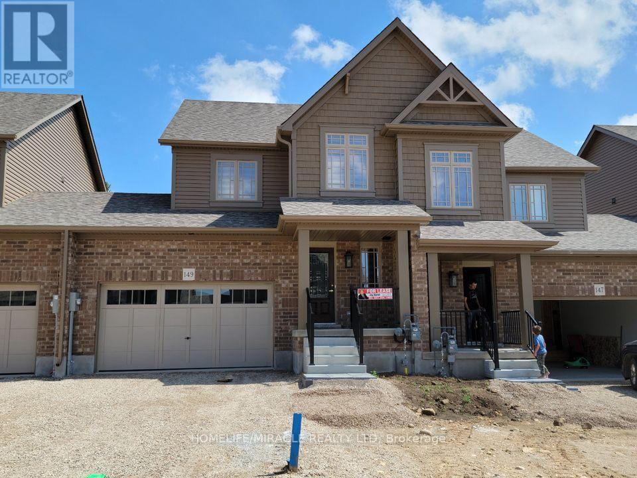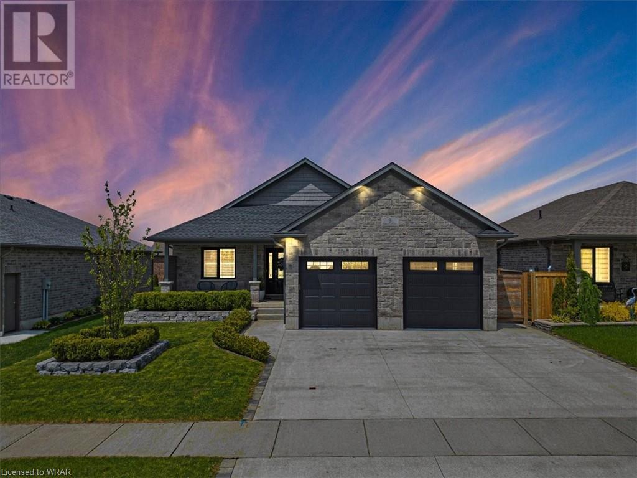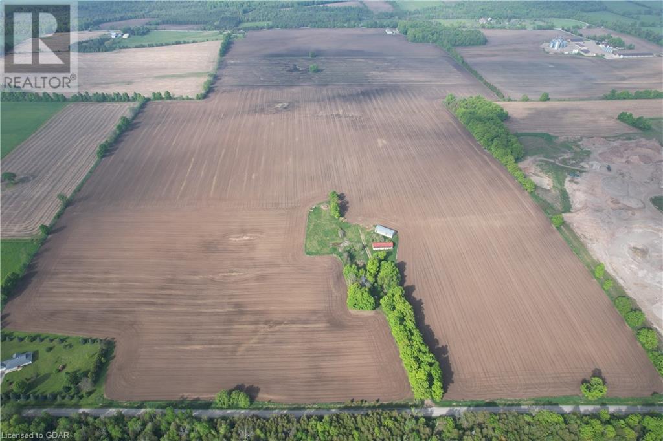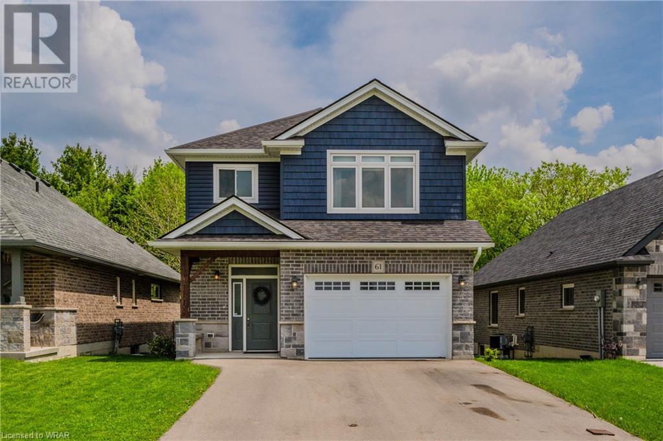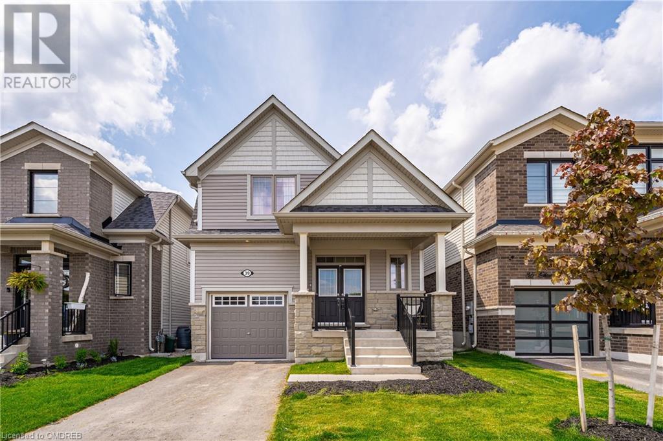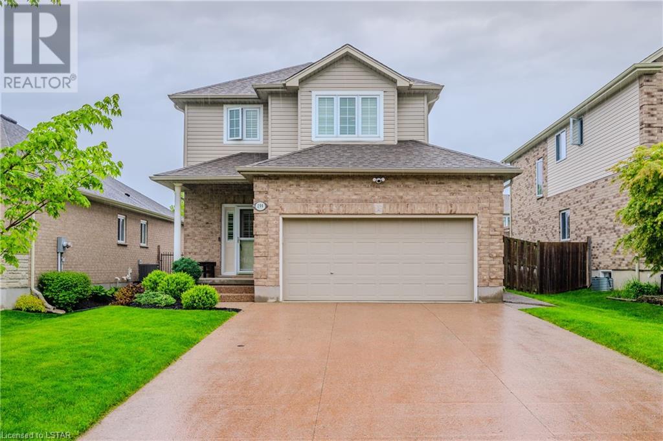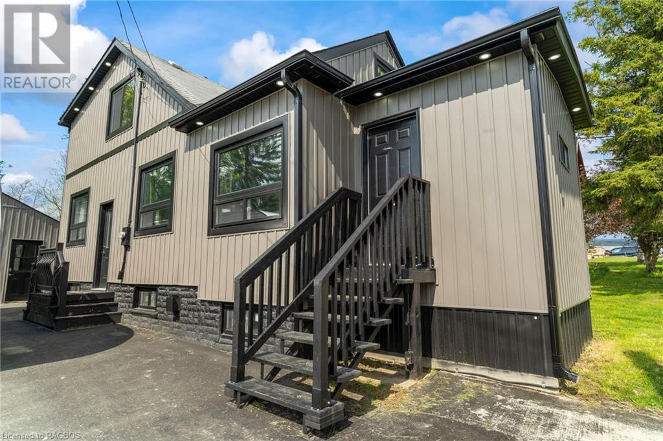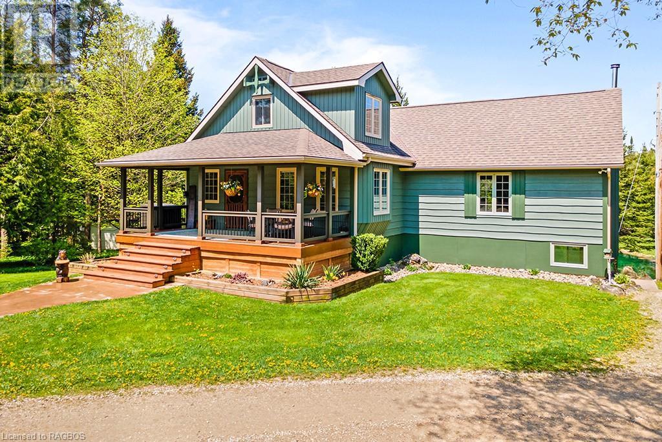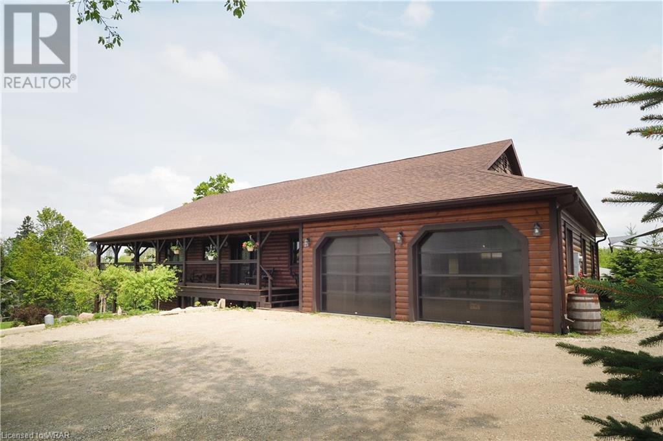Listings
15 Devinwood Avenue
Walkerton, Ontario
This brand-new custom 3-bedroom, 2-bathroom home showcases unparalleled craftsmanship and thoughtful design. Boasting a spacious open concept layout with ample natural light, this home offers a beautiful custom kitchen and living room highlighted by a stunning vaulted ceiling and fireplace. Indulge in the lavish ensuite bathroom, featuring a large double vanity and custom-tiled shower all complemented by a large custom walk-in closet. Seamlessly blending convenience with comfort on the main floor, you will find the laundry room which boasts ample storage space for the whole family. Outside, a covered deck awaits, providing a serene retreat to soak in the stunning countryside views and picturesque sunsets. This home offers both comfort and serenity for its new owners. Book a showing with your REALTOR® today! (id:51300)
Wilfred Mcintee & Co Ltd Brokerage (Walkerton)
139 Werry Avenue S
Southgate, Ontario
Brand new all brick detached 2-storey home in new subdivision in Southgate, Dundalk. 4 Spacious Bedrooms, 4 bathrooms. Master Bedroom 5-Piece ensuite and walk-in closet. Modern open concept layout, Spacious kitchen with lots of cupboards and brand new appliances. Large backyard. Double car garage, great neighborhood, close to schools. property is available July1, 2024. Utilities (heat, Hydro, water) are to be paid by the tenant. Tenant to be responsible for lawn maintenance and snow removal. ** This is a linked property.** **** EXTRAS **** Fridge, Stove & Range hood, Dishwasher. Clothes Washer & Dryer, All Electrical Light Fixtures, Security Camera (id:51300)
Realty Executives Plus Ltd
178 Gibbons Street
Goderich, Ontario
WELCOME HOME TO 178 GIBBONS STREET IN GODERICH, WHERE CENTURY CHARM AND MODERN UPDATES AWAIT YOUR FAMILY. This sizeable 4 bedroom, 1-3/4 Storey red brick home is a pleasure to show and perfect for a growing family. This move-in ready home features incredible space throughout and boasts hardwood floors, original trim, and French doors gleaming with character & charm. This century home offers over 2100 sq ft of family living plus additional living space in a walk out basement complete with 3 pc bath, rec room, and storage. Main level consists of a generous sized mud room with newly added 2pc bath/laundry room, library, dining room, beautiful custom kitchen & a spacious living room featuring a unique corner wood burning fireplace. Updated kitchen with sit up island is thoughtfully designed with new appliances and custom built black walnut cabinetry that is sure to please. Upper level hosts 4 bedrooms & updated 4pc bathroom. The primary bedroom has an oversized walk-in closet (bonus room) only dreams are made of. The generously sized corner lot is very private, featuring leafy mature trees, easy to maintain landscaping and is fully fenced. The tiered deck with access from the kitchen includes an integrated hot tub and goldfish pond with waterfall. Imagine relaxing and entertaining in this exceptional back yard all summer long. The backyard also features a 24x30 garage with a loft and hydro that is perfect for a workshop, hang out space or storing your car. This home is located a very short walk from all schools and is conveniently located close to downtown and the YMCA. A complete list of the extensive updates is available from the listing office. Don't delay this home & property is a charmer! (id:51300)
K.j. Talbot Realty Inc Brokerage
149 Stonebrook Way
Grey Highlands, Ontario
Gorgeous & Spacious 3 Bedrooms & 2.5 Washrooms Towns. Open Concept.All Stainless Steel Appliance With Microwave.Entry To Garage From Main Level.Extra Deep Lots.Excellent Locations, Steps To Shopping,School,Golf Club,Grocery,Bank And Much More. (id:51300)
Homelife/miracle Realty Ltd
3 Forbes Crescent
Listowel, Ontario
Welcome to this gorgeous house nestled in an upscale community in Listowel. Main floor boasts a stunning kitchen, 3 bedrooms, 2 full bathrooms, dining area and a family room. California shutters can be found throughout the main floor windows. Added to the back of the home is a stunning 3 season sunroom where you can enjoy the beautifully landscaped backyard. The fully finished basement includes a large rec room, bedroom and a full bathroom. An additional bedroom in the basement is converted to a large laundry room. This home features an extra large driveway with a pathway leading to the shed in the backyard for all your storage needs. Other upgrades include a separate side entrance to the mechanical room, an epoxied garage with a heater, an EV charger and a generator backup that can support your entire home during a power outage. This home offers a perfect blend of practicality, comfort and style. Don’t miss it! (id:51300)
RE/MAX Twin City Realty Inc.
5549 Sixth Line
Rockwood, Ontario
145 acres of slightly rolling productive cash crop land with approximately 140 acres in Guelph-Eramosa. The century red brick home is in disrepair and deemed inhabitable. There is an old bank barn and a quonset hut that is suitable for storage. The property is close to all amenities in Guelph, Rockwood, Fergus and Erin with serene views. (id:51300)
Royal LePage Royal City Realty Brokerage
61 Arena Drive
Milverton, Ontario
WELCOME HOME TO THIS BEAUTIFUL 3 BEDROOM 3 BATH HOME. LOCATED IN THE GROWING COMMUNITY OF MILVERTON. BUILT IN 2019. LOVELY OPEN CONCEPT MAIN FLOOR PLAN. 9FT CEILINGS ON THE MAIN FLOOR. GRANITE COUNTERS IN KITCHEN AND ON OVERSIZED ISLAND. UPGRADED LIGHTING. UPGRADED LAMINATE THROUGHOUT MAIN LEVEL. WALKOUT FROM DINING AREA TO FENCED YARD WITH DECK. HOME BACKS ONTO WONDERFUL GREEN SPACE FOR PRIVACY. LARGE PRIMARY BEDROOM BEAUTIFUL ENSUITE. OTHER BEDROOMS BOTH VERY SPACIOUS. BASEMENT PARTIALLY FINISHED. ONE EXTRA OFFICE OR BEDROOM IN BASEMENT. 8 FT CEILINGS AND OVERSIZED WINDOWS IN BASEMENT AREA. GARAGE IS A 1.5 WITH OPENERS AND REMOTES. AMPLE PARKING IN FRONT OF HOME MIN. 4 IN DRIVEWAY. (id:51300)
RE/MAX Solid Gold Realty (Ii) Ltd.
39 Elliot Avenue W
Fergus, Ontario
Welcome to Your Dream home! Prepare to be dazzled by this Tribute Storybook Communities gem nestled in the picturesque town of Fergus. Immerse yourself in the epitome of modern elegance within this stunning bungaloft, where every element is meticulously curated to exude sophistication and comfort. Upon entering, you'll be captivated by 9 foot ceilings, breathtaking kitchen, boasting stainless steel high-end appliances, a sleek island, and a modern backsplash that elevate both style and functionality. The living room beckons with luxurious engineered hardwood flooring and a cozy gas fireplace, creating the perfect ambiance for relaxation and entertaining. Main floor laundry room with access to the garage. Retreat to the main floor primary bedroom, where tranquility awaits with its ensuite bath and spacious walk-in closet, offering convenience and luxury at your fingertips. Upstairs, discover an incredible family room, ideal for unwinding or hosting gatherings with its generous space and inviting atmosphere. A large second bedroom awaits, complete with ensuite access for added comfort and privacy. Family room could easily be converted to 3rd bedroom. Don't miss out on this stunning home! Tarion warranty transferable for new owner. (id:51300)
RE/MAX Aboutowne Realty Corp.
199 Ferris Drive
Wellesley, Ontario
Stunning 3-Bedroom Home on Prime Wellesley Street. Built in 2010, this impressive 1,488 sq ft home is situated on one of the best streets in Wellesley. From the moment you arrive, you'll be captivated by its charm. The property features a double car concrete driveway, a double car garage, and a welcoming front covered porch. Step inside to a spacious and inviting foyer that opens up to the living, dining, and kitchen areas. The kitchen boasts new appliances, including a 2024 stove, a 2023 dishwasher, and a 2019 fridge. With 9-foot ceilings, the open-concept layout feels bright and airy, enhanced by a breakfast bar and Eclipse Custom shutters throughout. The dining area includes sliding patio doors that lead to a large deck and a fenced backyard, perfect for entertaining with a new gazebo and fire pit plus gas line for your bbq! Upstairs, the primary bedroom offers a generous walk-in closet and an ensuite bathroom. Two additional spacious bedrooms and a separate 4-piece bathroom complete the upper level, making it ideal for family living, guest accommodations, or a home office. The professionally finished basement, completed in 2021, features a gas fireplace, built-in speakers, and an additional bathroom — perfect for sports, movie enthusiasts, gamers, workout space or another office option. This exceptional family home is located in a fantastic community. Don't miss out on this rare opportunity in Wellesley — schedule your showing today! (id:51300)
The Realty Firm Inc.
224 South Street E
Durham, Ontario
1.5 Storey, 3 bedroom, 1 bathroom home in Durham has a large mudroom and living room, eat-in kitchen with patio door to the rear deck. The upper level offers a spacious primary bedroom an additional bedroom and the basement features a large recreation room with an office/den. This home is a great opportunity for first time buyers. All major mechanicals have been updated, new windows throughout and new siding. Close to downtown this cozy home is an affordable option to all buyers. The detached garage can keep your vehicle clean and offer extra storage and a workspace. The fenced in yard and rear deck offer a great place to relax! (id:51300)
Coldwell Banker Win Realty Brokerage
523488 12 Concession
West Grey, Ontario
Pride of ownership is apparent as soon as you pull in the winding driveway of this much-loved country property. Make your way through the woods to this enchanting home that fits perfectly into its wooded surroundings. This is a 50 acre parcel where you can actually use ALL of the land. Largely forested with a nice mix of hard and softwood trees, carefully maintained trails throughout the forest, a landscaped pond and clearings – this is truly a nature lover’s paradise perfectly suited to swimming, cross-country skiing, snowshoeing, hunting and walks through the woods. It would make a gorgeous setting for outdoor gatherings and events. The charming home has been fully-renovated and a beautiful addition was completed in 2013. A generous covered front porch is just waiting for your rocking chairs. Abundant windows and walkouts provide lot of natural light and frame lush views of the pond and woods. The back half of the main floor is open concept, giving the Kitchen, Dining area and Living Room a bright and airy atmosphere. A large 3 bay garage/workshop is plenty big enough to hold all of your toys and equipment and still leave enough room for working on projects. Zoning even accommodates a potential second self-contained dwelling in a specific location. This property offers everything your family needs to enjoy peaceful seclusion on your own property! NB: Active beehives located behind the cover-all (id:51300)
Forest Hill Real Estate Inc. Brokerage
6782 Leslie Lane
Hollen, Ontario
Welcome to Hollen, walking distance to Lake Conestogo. This small hamlet is a great example of a friendly community, where neighbors help neighbors. This beautiful four bedroom home offers; a large four car attached garage, basement entrance from the garage, main floor laundry, cathedral ceilings, ceiling fans, central vac, central air conditioning, very functional kitchen with a two level island, large living room that opens to a hug deck, exposed timber ceiling, deck that wraps around two sides of the house for breath taking sun sets, two large main floor bedrooms, partially finished basement with 9' ceilings, large open rec-room, wood stove, two more bedrooms, walk out and walk up. In floor heat in the basement, attached car garage and detached garage (25x23). Generator connection outside garage just in case. This one acre property will give your family many years of memories, contact your Realtor for you private introduction to this beautiful property. (id:51300)
Peak Realty Ltd.

