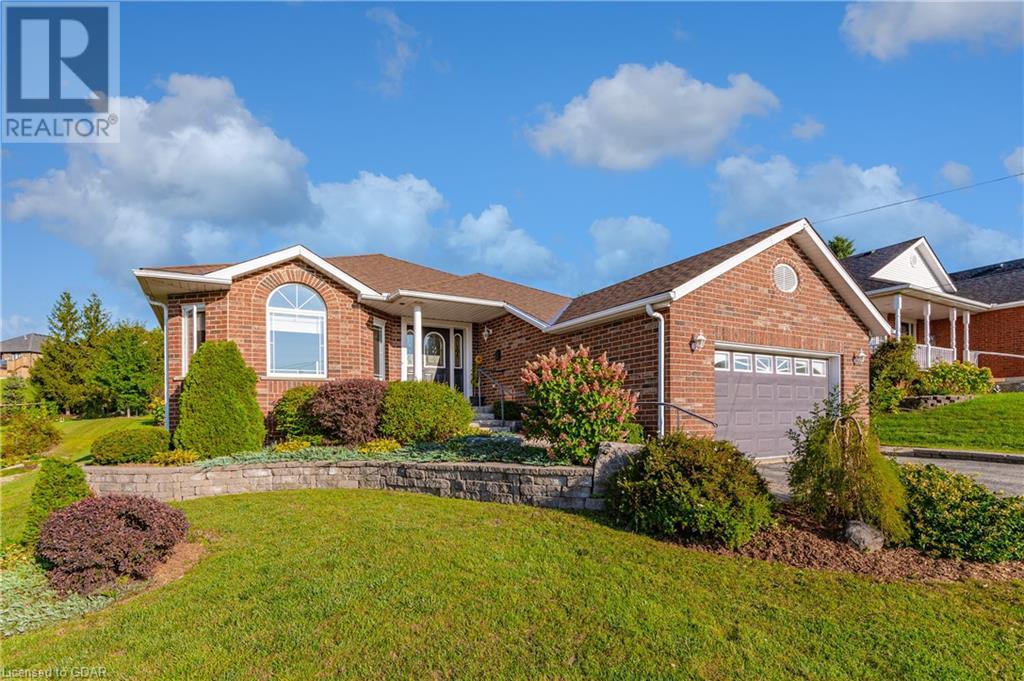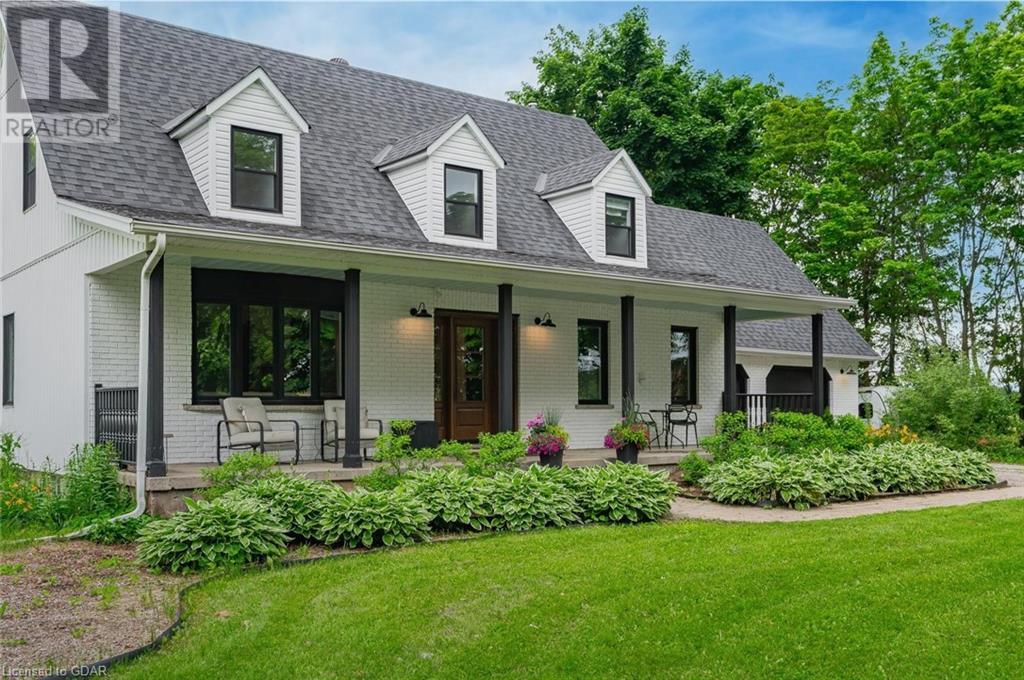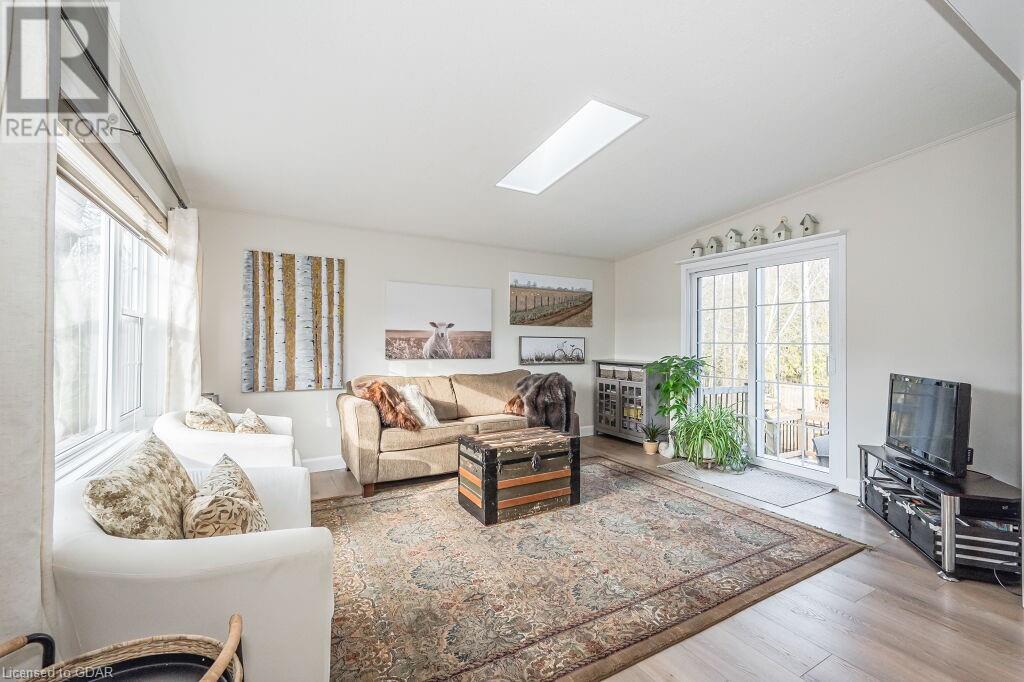Listings
26 Queen Street
Drayton, Ontario
Welcome to 26 Queen St in the beautiful village of Drayton. This 1695 sq ft, 3 bedroom, 3 bathroom bungalow with attached garage is the perfect fit for any style of buyer. The main floor features a large great room with cathedral ceilings and a gas fireplace. A large eat in kitchen with island has all the counter and cupboard space you could need with views of the beautifully landscaped backyard. The perfect place to relax and unwind after a long day or room for the big summer BBQ's. A very open floorplan with 2 bedrooms on the main floor one being the very spacious master bedroom w/walk in closet and 3pc ensuite and laundry on the main floor makes accessibility a non issue for main floor living. The possibilities are endless with a fully finished basement featuring high ceilings throughout, a large rec room, storage area, a 3rd bedroom with walk in closet and 3pc ensuite and a separate entrance up into the garage. In law possibilities, older kids or the perfect guest suite await. This home is located on a quiet dead end street with a newer more natural park at the end of the road, and also close to all of the amenities Drayton has to offer including restaurants, hardware store, groceries, school, parks the list goes on. Call today for your own personal viewing! (id:51300)
RE/MAX Real Estate Centre Inc Brokerage
7252 Sideroad 4
Ariss, Ontario
Discover the perfect blend of comfort and tranquility in this charming 1250 sqft bungalow, ideally situated on a stunning 0.98-acre fenced lot. In addition to the attached 2-car garage, a detached 850 sqft workshop/garage that caters to hobbyists and professionals alike, ensures ample room for projects and storage. Insulated and ready for in-floor heating, this shop could store all of your toys or be the next home for your business. Inside, discover the hardwood floors in the spacious sunken living room and the updated eat-in kitchen features sleek Caesarstone counters, blending modern convenience with timeless style. Three spacious bedrooms share the 4-piece bath. Recently renovated in 2022, the walkout basement offers in-law suite potential, providing flexibility and additional living space. With windows so big you wouldn't think you're in the basement, a large bedroom, huge rec room, and a gorgeous 3-piece bath, you're more than half-way there to have a space for in-laws or kids that just won't leave home. Laundry and additional storage can also be found here. The views from inside the home are almost as great as they are from the newer (2018) upper deck. Take in breathtaking sunsets, overlooking the expansive grounds and surrounding natural beauty. This property promises not just a home, but a lifestyle where comfort, and serenity converge seamlessly. Ideal for those seeking a retreat-like atmosphere without sacrificing modern amenities, this home is a rare find in a sought-after location. Just 5 minutes to the charming town of Elora, 15 minutes to Guelph and down the street from The Shand Dam trail where you can access the Grand River. Live, work and play has never been easier! (id:51300)
Chestnut Park Realty (Southwestern Ontario) Ltd
5458 Sixth Line
Rockwood, Ontario
Welcome to your modern farmhouse retreat, nestled in farmland for a peaceful escape from city life. Situated on a one-acre lot, this home combines contemporary style with practicality. Stepping up to the home a covered porch welcomes you, which is perfect for morning coffee or greeting friends and family. With over 2,300 square feet of finished living space (plus a blank canvas in the basement), 3 bedrooms and 3 renovated bathrooms, there's plenty of room for relaxation and entertaining. The main floor features a flexible layout with a living room, office (or formal dining/playroom), family room, and laundry. Sunlight fills the space through rear windows, offering beautiful backyard views. The entire home has been updated from top to bottom including brand new flooring throughout. Upstairs, two large bedrooms, a 4-piece bath, and a cozy reading nook await. The primary suite boasts a walk-in closet, newly renovated ensuite, and enough space for a seating area! Step onto the newly finished deck to enjoy the backyard oasis, surrounded by trees and farmland. Spend evenings by the fire pit as the kids play and swim, the perfect summer picture. This farmhouse is more than a home; it's where memories are made and stress fades away. Enjoy rural tranquility with modern comforts, just minutes from town. Recent Updates: Windows, Doors, Soffits, Evs, (2018), Main upstairs bath (2018), Fire insert, Lentil, & Chimney liner (2019), Powder room update (2020), New back deck (2022), Well pump (2022), Water heater (2023), Water Softener (2023), Flooring (2023), Washer / Dryer (2023), Dishwasher (2024) and Ensuite bathroom (2024) (id:51300)
Coldwell Banker Neumann Real Estate Brokerage
300 Mccord Street
Arthur, Ontario
Absolutely stunning brick bungalow situated on an amazing 60'x207' cul-de-sac lot within the Historic Village of Arthur. This home boasts over 2500 sq.ft. of immaculate living space with premium upgrades throughout. The appealing main floor layout with 9' ceilings and a cozy gas fireplace in the living room is ideal for any family, while the finished lower level with high ceilings offers a beautiful rec room, fitness room, 3 piece washroom plus an additional bedroom. As you walkout from the kitchen area to a large rear deck with gazebo, you overlook a tremendous back yard space that is truly a rare find these days. The fiberglass shingled roof with a 50 year transferable warranty and a recent heat pump are just two of many recent perks. This quality one owner home is a must see, so come and appreciate all the benefits that small town living has to offer, while still being within commuting distance to many major centres. (id:51300)
Royal LePage Rcr Realty Brokerage
7299 Fifth Line R.r. #1 Line
Belwood, Ontario
Welcome to 7299 Fifth Line Belwood, Just south of the 109 and just north of Belwood Lake. Bring your imagination to create your dream home with almost 5000 sqft of finished space on 10 acres with your own private pond and an island. The Sprawling Bungalow has so much to offer. Large family, multifamily, or you just want space! Main floor boasts 9' ceilings and a functional floor plan with amazing views. The basement features a walk-up separate entrance for the ability to have an in-law suite or guest accommodations. Outside is an opportunity to create the freedoms of space, gardens, your landscaping ideas, maybe a pool.... Book your showing and lets make this your dream come true! (id:51300)
RE/MAX Real Estate Centre Inc Brokerage
17 Golden Pond Road
Aberfoyle, Ontario
Had enough of the hustle and bustle of the city? Don’t want to live with hallways and elevators in a condo? Here is your GOLDEN opportunity to live in peace and tranquility. Welcome to 17 Golden Pond – where easy rural living comes complete with all the outdoor amenities you could want. Swimming, boating, spring fed lake fishing, bocce courts, and rec centre are only a few things you can enjoy in your new lifestyle. Your open concept spotless updated home is chock full of natural light with great views of the pond in your backyard. The updates include new flooring throughout, all freshly painted, new baseboards, new roof and the furnace and AC are only 3 yrs old. Life is passing you by, come out and see why so many people love the lifestyle at Mini Lakes. (id:51300)
Coldwell Banker Neumann Real Estate Brokerage
959 Adams Avenue S
Listowel, Ontario
Welcome to your charming retreat in the heart of Listowel! This delightful 2-bedroom, 2-bathroom brick bungalow offers a perfect blend of comfort and style. Upon entering, you're greeted by a meticulously maintained front garden, setting the tone for the care and attention given to this property. Inside, the updated kitchen boasts sleek stainless steel appliances and seamlessly flows into the expansive living room, ideal for entertaining or relaxing with loved ones. The bedrooms are generously sized, providing ample space for personalization and comfort. The master bedroom is a serene oasis, featuring an ensuite bathroom complete with a luxurious soaker tub, perfect for unwinding after a long day. Outside, a fenced backyard offers privacy and with a large deck, this backyard provides the ideal spot for enjoying a barbecue with friends or simply soaking up the sunshine. Located in the quaint town of Listowel, known for its community spirit and welcoming atmosphere, this home offers convenience with a touch of small-town charm. (id:51300)
Cloud Realty Inc.
315186 Highway 6
West Grey, Ontario
Nestled on a picturesque 1/2 acre lot along Highway 6, this delightful country property offers the perfect blend of rural tranquility and modern convenience. Located just a short 12-minute drive to Durham and 25 minutes to Owen Sound, you can enjoy the serene countryside while still being close to all the amenities you need. This charming home has been thoughtfully updated to combine classic country charm with modern comforts. Main floor features an eat in kitchen (2014 update), comfortable living room with pellet stove (2022), primary bedroom, 4 Pc bath and laundry. Upper level boasts two additional cozy bedrooms and an area for a workout room or home office. New efficient, heat pump installed 2024 providing heating and cooling along with a propane furnace and wood pellet stove. A 24 x 24 insulated shed/garage with 220V hydro and 2 overhead doors provides ample space for vehicles, storage, workshop, or hobby space This property is ideal for those seeking a peaceful country lifestyle without sacrificing convenience. Whether you’re looking for a family home, a weekend retreat, or an investment opportunity, this charming updated home on Highway 6 is a must-see! (id:51300)
Wilfred Mcintee & Co Ltd Brokerage (Walkerton)
5 Queen Street W
Clifford, Ontario
Great opportunity for investors or for a home owner wanting to have a tenant help pay the mortgage. Updated 2 storey home with separate apartment-both units rented, good financials. This 1700 Sq Ft two-storey home is perfect for someone looking for a property with minimal maintenance. In the main part of the house is a living room, kitchen, 3 bedrooms and a full bathroom. The back features a bachelor apartment. Upgrades include flooring, paint, decor, bathrooms and kitchens. There is lots of natural light coming into the home due to the large windows. The mechanicals including the A/C, furnace, electrical panel, plumbing and water heater are all under 5 years old. This home is one hour from Kitchener Waterloo/Guelph/Orangeville/Owen Sound/Kincardine/Port Elgin/Southampton. Photos of vacant units supplied by seller prior to tenants moving in. (id:51300)
Royal LePage Rcr Realty
84 Wettlaufer Street
Tavistock, Ontario
Why wait to build? This Quality constructed custom built Apple Home, in the community of Tavistock in the sought after Southbridge Estates is MOVE-IN-READY. It is located close to the school, parks, community centre and arena. It is within walking distance to the downtown amenities. Its an easy commute to KW, Woodstock and within minutes of Stratford. This home has everything you need if you have a large and/or blended family or are looking for multi-generational living. The beautiful modern farm house style has great curb appeal with white siding, stone, brick with the black windows and trim along with vaulted front porch sets the home apart from the others in the community. There is an oversized double wide driveway and garage that is both heated and insulated...ideal for hobbyists. There are 2 bedrooms on the main level (front bedroom/office with cheater door to main floor 4 pc bath, and primary bedroom suite a the rear of the home with huge walk in closet and a 5 pc ensutie bath). There are 3 additional bedrooms on the upper level for children or guests and a full 5 pc bath. There is also a bright 2nd floor home office. This could also be a small sitting room/gaming room also. The main floor boasts and open concept layout with high ceilings and custom kitchen with floor to ceiling cabinetry, walk in pantry with hidden access, stainless steel appliances, pot filler, custom hood fan, huge centre island with seating for 5 and a large dinette area that can acommodate a large family gathering and is perfect for entertaining as it has sliders to the rear yard where your future deck or patio can be positioned on this pool sized lot. The living room has a fireplace accent wall with shiplap, oak mantel and large windows overlooking the rear yard. There is main floor laundry room/mud room off the front entrance. The basement is mostly unspoiled and partially framed with a 3 pc rough-in bath...so much potential for additional living space of your choice. SHOWS AAA. (id:51300)
Peak Realty Ltd.
1855 Notre Dame Drive
St. Agatha, Ontario
Situated on 6 acres of prime land and just a 5-minute drive from the vibrant city of Waterloo sits this expansive commercial property currently operating as a school campus. This versatile property boasts six distinct buildings tailored to various educational and residential needs. The centerpiece is a dedicated school building, offering ample classroom space and administrative facilities. Behind it stands a spacious dormitory-style building complete with a full kitchen and a gymnasium, ideal for accommodating residential students or staff members. Three of the additional buildings are charming homes repurposed as dormitories, providing comfortable living spaces in a serene environment. A standout feature of the property is the fourth house, designed for office and medical use, offering flexibility for administrative purposes or specialized services. Outside, the expansive three-acre field offers potential for further development or recreational activities, complemented by a convenient drive shed for storage or additional functional space. Strategically located for easy access, the property ensures swift connections to major highways, facilitating seamless transportation and logistical operations. Whether continuing as an educational institution, exploring corporate retreat possibilities, or repurposing for other commercial ventures, this property presents limitless opportunities. For discerning investors seeking a strategic investment in Waterloo's dynamic commercial landscape, this property promises both immediate utility and long-term potential. Don't miss out on this rare chance to acquire a comprehensive commercial property with unparalleled amenities and strategic location. Schedule a private viewing today! (id:51300)
Corcoran Horizon Realty
29 Mcfarlane Crescent
Fergus, Ontario
Don’t miss out on this incredible opportunity! This stunning home in the charming town of Fergus is filled w/ luxurious upgrades, offering the perfect blend of small-town charm & modern convenience. Enjoy upscale living while staying close to Fergus & Elora's top amenities. Spanning approximately 2,100 SF, this lovely home features 3 beds & 3 baths. Step inside to a welcoming sunken main entry, leading to a bright & spacious, open concept layout, perfect for modern living. The formal dining & living rms, featuring an electric fireplace & a backdrop of windows, seamlessly flow into the modern kitchen. The kitchen boasts a lrg centre island, premium appliances, backsplash, under-cabinet lighting, & an abundance of countertop/cabinet space. The integrated dinette offers direct access to the backyard, making it ideal for both indoor/outdoor entertaining. Pot lights & designer light fixtures, quartz counters, along w/ luxury vinyl flooring & porcelain tile throughout, add a touch of elegance. A 2-pce main bath completes the main level. The upper level features a family rm w/ soaring ceilings, electric fireplace, & access to a front balcony overlooking the streetscape. The spacious primary suite includes a walk-in closet & a luxurious 5-pce ensuite w/ dual vanities, soaker tub, & tiled glass shower. 2 additional bedrms & a 4-pce main bath complete the upper. This home boasts charming curb appeal, w/ parking for 4 cars, a covered front porch, & an upper-level balcony. The fully landscaped, fenced-in backyard features a lrg deck & a separate covered sitting area, perfect for relaxation & entertaining. Ideally located near parks, schools, shopping centres, restaurants, cafes, the Grand River, & walking trails. Enjoy a 10 km trail run/bike to Belwood Lake, & easy access to area workplaces. Just 10 minutes to Elora & the renowned Elora Mill & Spa, 30 minutes to Guelph, & 40 minutes to Kitchener-Waterloo, Halton Hills, Georgetown, & more! This home won’t last! Contact us today! (id:51300)
RE/MAX Twin City Realty Inc.












