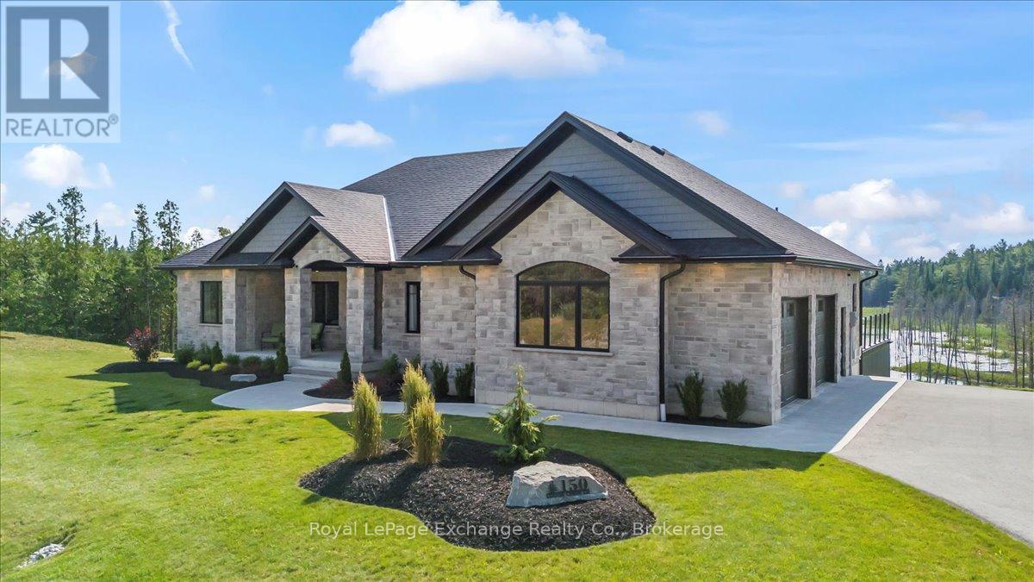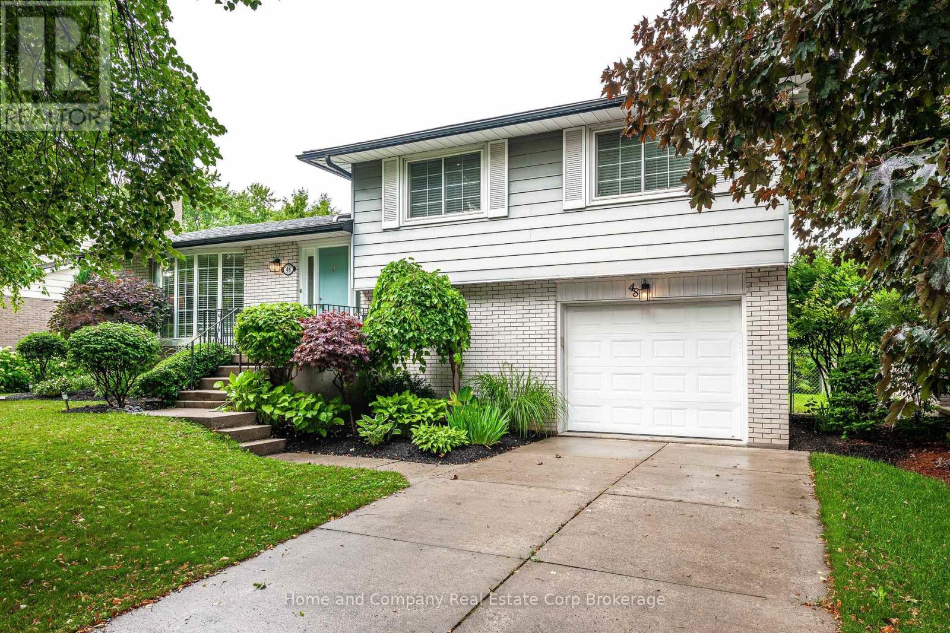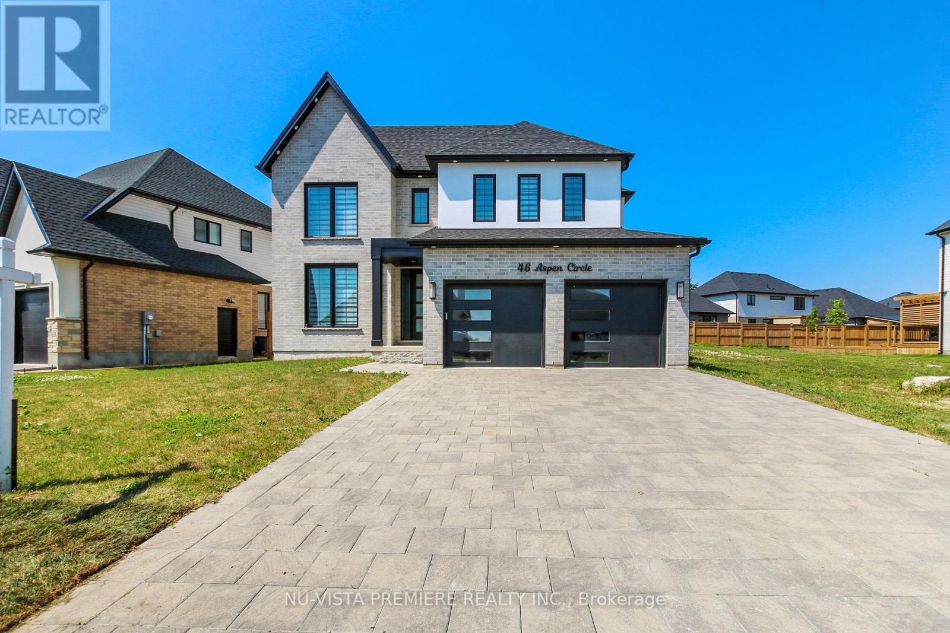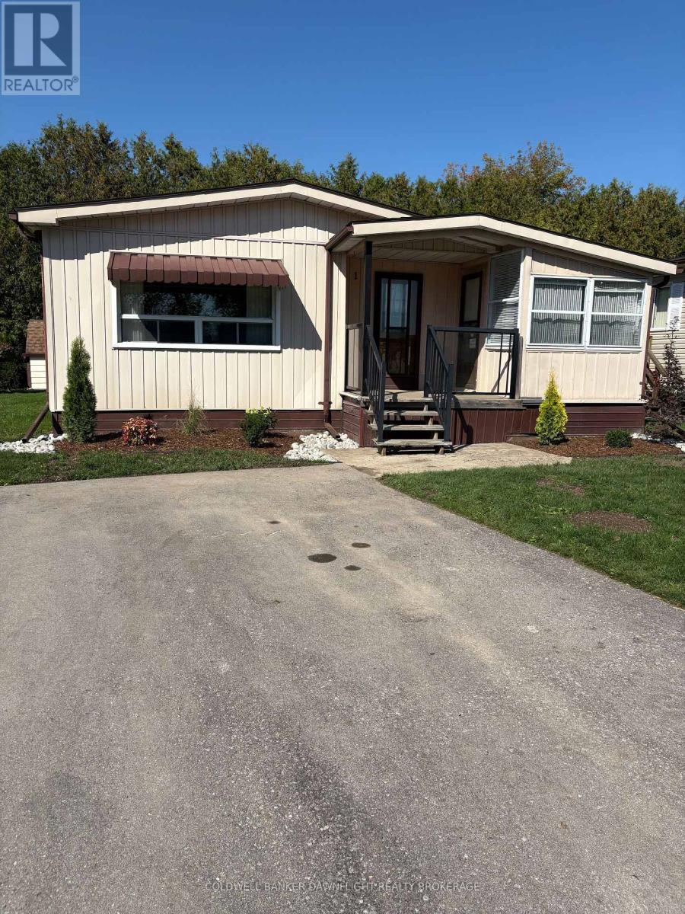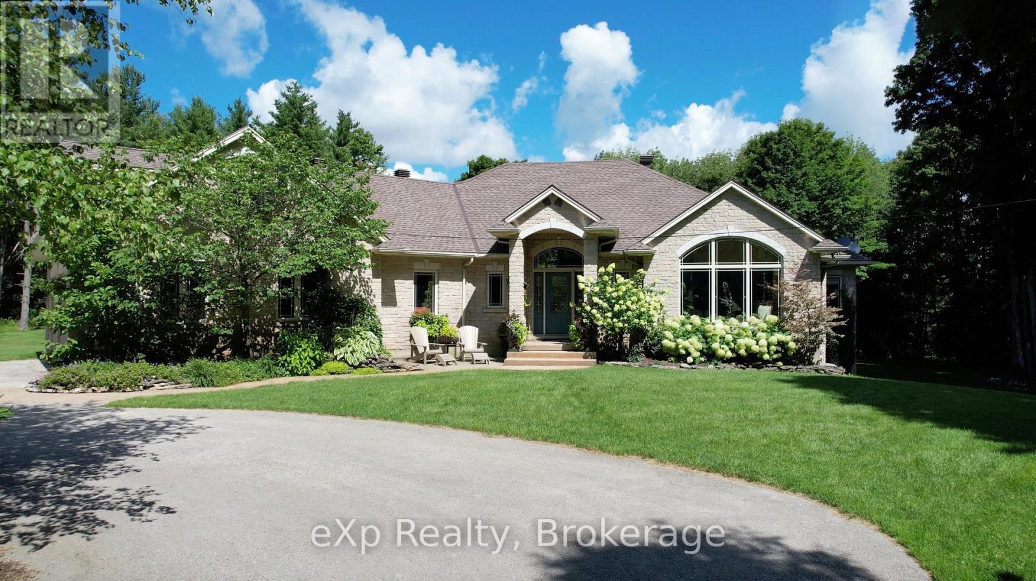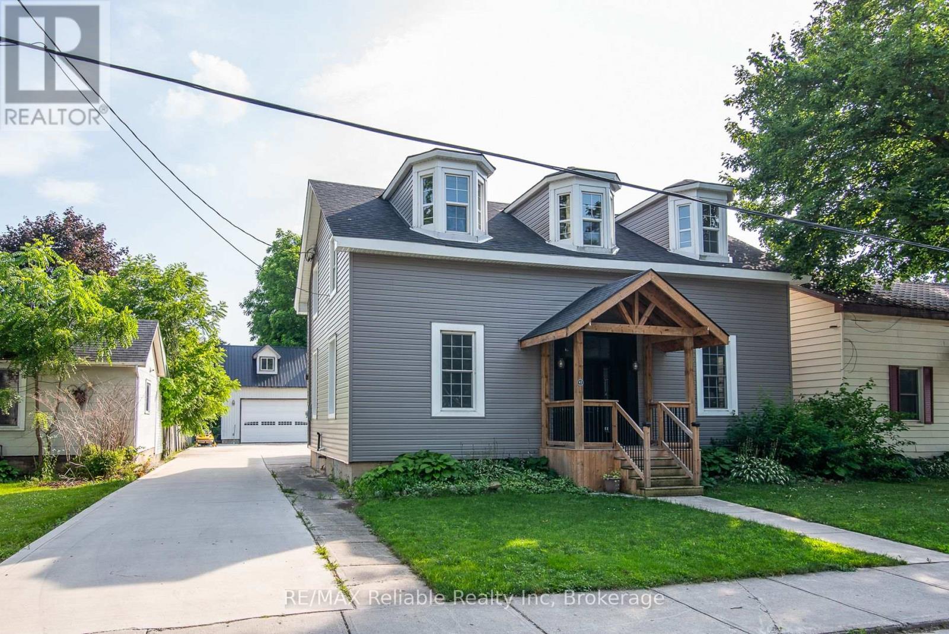Listings
150 Louise Creek Crescent
West Grey, Ontario
Looking for an upgrade? You've found it! Welcome to 150 Louise Creek Crescent show-stopping 5-bedroom, 4-bath custom bungalow on 2.8 acres in sought-after Forest Creek Estates. Surrounded by mature trees and water views, this luxury home offers the perfect blend of high-end design and peaceful country living.Step inside and be captivated by upscale finishes, an ideal layout, and breathtaking views with 10' ceilings. A dedicated office leads to the heart of the home, where an oversized living room with a stone gas fireplace flows into the dining area and a gourmet kitchen featuring custom cabinetry, a walk-in pantry, large island, stone counters, and stainless steel appliances. The main floor also offers a spacious laundry room, mudroom, and a dreamy primary suite with serene views and a spa-like ensuite.Unwind or entertain on the oversized covered back deck with panoramic water and forest views your personal outdoor retreat. The fully finished walk-out basement features heated floors, additional bedrooms, living space, and direct access to the private backyard.The oversized double garage with sleek Trusscore paneling ensures premium storage and a modern finish. Every detail has been thoughtfully designed for comfort, beauty, and effortless living whether you're sipping coffee on the deck, hosting loved ones, or enjoying the natural surroundings.Just 15 minutes from Hanover, Forest Creek Estates is known for large private lots, a welcoming community, and year-round recreation like kayaking, hiking, and fishing.A rare blend of luxury, privacy, and nature this is elevated country living at its finest. Ehtel Fibre Internet. Full stone exterior. For more details contact your Realtor! (id:51300)
Royal LePage Exchange Realty Co.
48 Windemere Crescent
Stratford, Ontario
There is so much to love about this captivating renovated home! 4 level side split homes are built with a layout that compliment the needs of a growing family, and this one is proof. The alluring curb appeal will entice you immediately! As you enter the front door, a chic living room with large bay window, welcomes all your guests making entertaining easy. The dining room and tastefully designed kitchen is bright, airy and functional. On the upper level you will find 3 nice sized bedrooms, and a stunning 4 piece bathroom. Down to the next level where you can sit and enjoy your morning coffee, prepare for your work day, or catch up on the news. A 3 piece bath rounds out this floor. Patio doors take you to the patio and pool sized, fully fenced back yard! In the lowest level, the kids can watch their favourite movies while entertaining their friends in the finished recroom. The laundry room boasts storage and easy access to all utilities. Meticulously kept inside and out this home is a true gem! The bonuses? Attached garage, oversized back yard, Avon School Ward and best of all, move-in ready! Close to schools and west end amenities this home is located in one of the most sought after quiet neighbourhoods - now is the time! (id:51300)
Home And Company Real Estate Corp Brokerage
5745 Fourth Line
Guelph/eramosa, Ontario
Come visit the tranquility of rural living on this stunning 47+ acre property, where mature woodlands, open fields, and meandering trails create a picturesque setting for outdoor adventures and peaceful moments alike. The beautifully renovated home offers 3+2 bedrooms and a bright, open-concept layout. The renovated kitchen flows seamlessly into the dining area and family room, warmed by a charming wood stove. A separate living room with soaring vaulted ceilings and expansive windows brings in an abundance of natural light and frames the scenic views. Downstairs, the finished basement with separate entrance includes 2 additional bedrooms, renovated 3 pce bath, laundry area, kitchenette and modest rec space. Step outside onto the spacious deck, ideal for summer barbecues. A barn/shed on the property opens up a world of possibilities for hobby farming, storage, or creative projects. If you've been longing for a serene country retreat with room to roam, this special property offers the space, beauty, and lifestyle you've been dreaming of. Some additional updates include - newly installed laminate flooring, freshly painted, many windows replaced, newer exterior gutters. (id:51300)
Sam Mcdadi Real Estate Inc.
28 Aitchison Avenue
Southgate, Ontario
Stunning Detached Home Located In A Quiet Neighborhood Of Dundalk; Double Door Entry; Bright & Spacious 4 Good-Sized Bedrooms & 3.5 Washrooms; Hardwood On Main Floor & Upper Hallway, Functional Layout W/Lots Of Natural Light Featuring A Double Door Entry & Open-To-Above Foyer, Open Concept Family Room & Dining Room W/Lots Of Natural Light & Privacy From Ravine!! Beautifully Spacious Kitchen With Granite Countertop And Brand New S/S Appliances. Master Bedroom W/Ensuite & W/I Closet. (id:51300)
Homelife/future Realty Inc.
23 Schweitzer Crescent
Wellesley, Ontario
Welcome to 23 Schweitzer Crescent, Wellesley – Where Luxury Meets Tranquility Discover the perfect blend of elegance, space, and comfort in this stunning 5-bedroom, 4-bathroom home nestled in the serene community of Wellesley, just a short drive from the City of Waterloo. Situated on a quiet crescent and backing onto peaceful greenspace, this exquisite property offers the ideal balance of privacy and convenience. Step inside to soaring 18' ceilings and a grand staircase that makes a lasting impression. The formal dining room sets the stage for memorable gatherings, while the updated mudroom and main floor laundry add practicality and modern flair. At the heart of the home lies a beautifully appointed kitchen featuring quartz countertops, an oversized island, abundant cabinetry, and seamless flow to the expansive main-floor deck—perfect for entertaining or relaxing with a view. A cozy gas fireplace enhances the inviting living space, creating the perfect ambiance for every season. Upstairs, each bedroom is a private retreat with its own ensuite bathroom, including the luxurious primary suite which boasts direct access to a private patio and spa-like ensuite. A newly finished fifth bedroom in the walk-out basement adds even more flexibility, while the unfinished portion of the basement offers incredible potential to customize your dream space. Enjoy outdoor living at its finest with a fully fenced backyard, a covered patio area, and tranquil views of the surrounding greenspace. Additional features include a double-car garage, thoughtful updates throughout, and timeless design details that elevate every corner of this remarkable home. (id:51300)
Royal LePage Wolle Realty
46 Aspen Circle
Thames Centre, Ontario
MAIN FLOOR BEDROOM WITH 3 PEICE BATHROOM WOW! Welcome to 46 Aspen Circle a nearly 3,000 sq ft (2977 sq ft) home thoughtfully designed for comfort and functionality, located on a quiet, family-friendly circle in the heart of Thorndale. Built in 2023, this 5-bedroom, 4-full-bathroom home features a rare main floor bedroom with a full bath, perfect for guests, multi-generational living, or a private home office. The open-concept kitchen includes a walk-in pantry with an additional stove ideal for extended cooking or entertaining. Enjoy the benefits of a spacious, well-appointed home in a growing community, just minutes from London and close to parks, schools, and everyday amenities. A standout opportunity in a desirable location! (id:51300)
Nu-Vista Premiere Realty Inc.
168 Cargiill Road
Brockton, Ontario
Welcome home to 168 Cargill Rd. Located in the quaint community of Cargill, ON. This home offers character and move in ready! The main floor offers a well appointed upgraded kitchen, a formal dining room, a cozy living room and an additional family room. Main floor laundry and 2 piece bathroom. Large yard with panoramic views to farmers fields. Back in to walk up the stunning staircase to 3 good size bedrooms and a very large bathroom. Lots of room for everyone to enjoy! ( upgrades New furnace, eavestroughs/fascia, sump pump. ) (id:51300)
Sutton Group On The Bay Realty Ltd.
12 Redford Drive
South Huron, Ontario
Discover the perfect blend of comfort, convenience, and affordability with this spacious 3-bedroom residence in Riverview Estates, Exeter's premium retirement community. Designed with ease of living in mind, this home offers everything you need for your retirement years. Recent updates include a new gas furnace and central air system (2023) and a new roof covering (2018), ensuring worry-free maintenance for years to come. A large 3-season sunroom adds extra living space and could easily be converted into a year-round retreat. The utility shed provides ample storage for patio furniture and lawn equipment, while the double-paved driveway offers convenient parking. Enjoy privacy with no backyard neighbour's as this home backs onto a serene, treed area. Located within easy walking distance of the community recreation hall, you'll have access to a hub of activities, perfect for entertaining family or hosting guests. Situated in an ideal location, Riverview Estates is just a short drive to Exeters booming north-end retail center for all your shopping needs. You'll also love the proximity to Grand Bend and Lake Huron (20 minutes), London (30 minutes), and the historic festival city of Stratford (30 minutes). Don't miss this opportunity to enjoy a peaceful and vibrant retirement lifestyle in one of Exeter's most sought-after communities. Land lease payment for the current owner is $600 + $82.38 (taxes) a month (id:51300)
Coldwell Banker Dawnflight Realty Brokerage
59 Maple Creek Drive
Brockton, Ontario
Welcome to 59 Maple Creek Drive in the Municipality of Brockton. This custom built home sits on just over 4 acres, offers approximately 5700 square feet of living space and is located only minutes from the town of Walkerton. As you pull into this property along the paved drive you can't help but notice the beautiful curb appeal of this home nestled within its mature lot. Upon entering the home you are greeted with the large great room and feature wall with built in fireplace and large window design. From there, entering the grand kitchen with in-floor heat, cherry cabinetry, granite countertops, oversized island, commercial appliances including a built-in deep fryer, and patio doors leading to the covered deck where you can enjoy privacy and stunning views. The main level also hosts the master suite with fireplace, dual closets and large ensuite with in floor heat, as well a loft suite located above the garage. Head down the oak spiral staircase and you will find a completely updated lower level with a large rec room, updated stone feature bar and lounge area with commercial appliances and large windows that allow lots of natural light. A great space with ample room to host or relax and an added bonus of in-floor heat throughout. Top the lower lever off with your own private theatre which is set up with leather recliner stadium seating. Finish the lower level off with two additional bedrooms, a full and half bathroom plus a walk out to another beautiful sitting area. Outside you can't help but be in awe of the oversized salt water pool with two waterfall features, jacuzzi tub a complete covered outdoor kitchen set up and a four season second hot tub sitting area. For the nature lover, there are private trails that wind throughout the wooded area leading to a cabin and private pond. This is truly a rare find with everything that is offered at this home and property. (id:51300)
Exp Realty
7331 Line 21
West Perth, Ontario
100 Acres Farm for sale with approximately 82.94 acres workable available for crop season 2026. There is 1.5 storey yellow brick home, great for a handyman to restore, centrally located on a paved road in the heart of high Agriculture base. (id:51300)
RE/MAX Reliable Realty Inc
1b - 73 Worsley Street
Stratford, Ontario
Welcome to Hillside Homes by The BMI Group! This stunning semi-detached home boasts 3 spacious bedrooms and 3 modern bathrooms across 1,800 square feet of beautifully designed living space. Enjoy the warmth of hardwood flooring and high ceilings, creating an open, airy feel throughout. The energy efficient design, fireplace, and super luxe finishes including quartz counters and designer selected kitchen cabinetry add comfort and style to your new home.Retreat to a spacious walk-in closet in the primary suite or entertain on your private rear deck, complete with a privacy screen. Located close to downtown restaurants and shopping, and situated in a community with highly rated schools, this brand new floorplan is limited to just 2 exclusive units. Dont miss the chance to make this exceptional home yours - schedule a viewing today! (id:51300)
RE/MAX A-B Realty Ltd
41 John Street
Huron East, Ontario
Welcome to 41 John Street. This 100 year old home has an amazing central hall layout with character and charm starting with a winding staircase in the front entrance with good sized foyer which leads to country sized eat in modern kitchen, loads of cupboard space, great for family gatherings. The large living room has a great gas fireplace and lots of natural light plus a great office space just off front entrance, great for ideal home business. The rear entrance is amazing with the large sunroom area for sitting and enjoying the backyard from the inside plus a large covered deck area. The main level is finished off with bathroom and laundry area, the home is heated with forced air gas, central air and updated windows.. The upper level has great family space with 3 bedrooms and full bath. There is a double concrete drive leading to an awesome 26 x 34 foot shop with many options plus an upper level and heated plus water. This is a unique property located on 59 x 150 foot lot in a great Residential area of town. (id:51300)
RE/MAX Reliable Realty Inc

