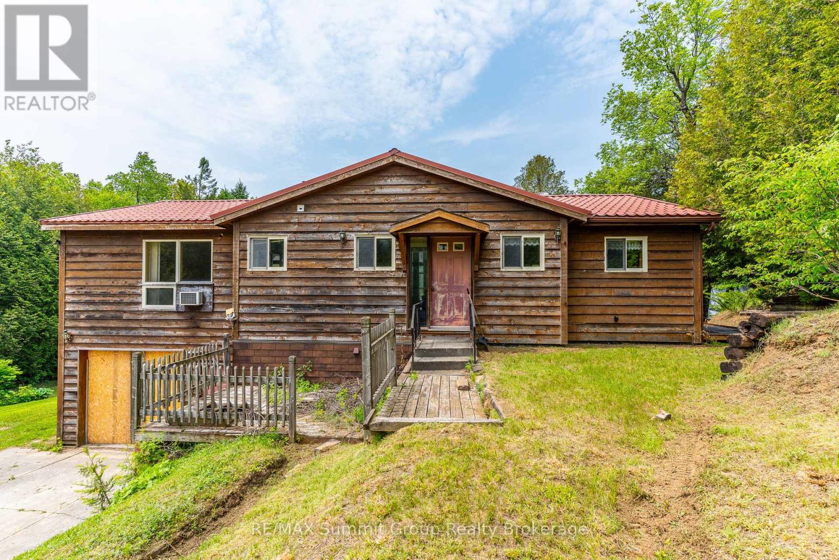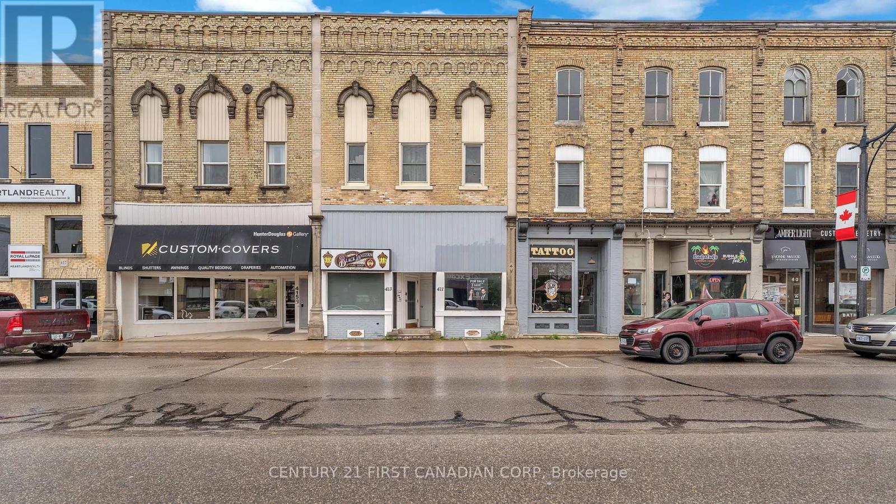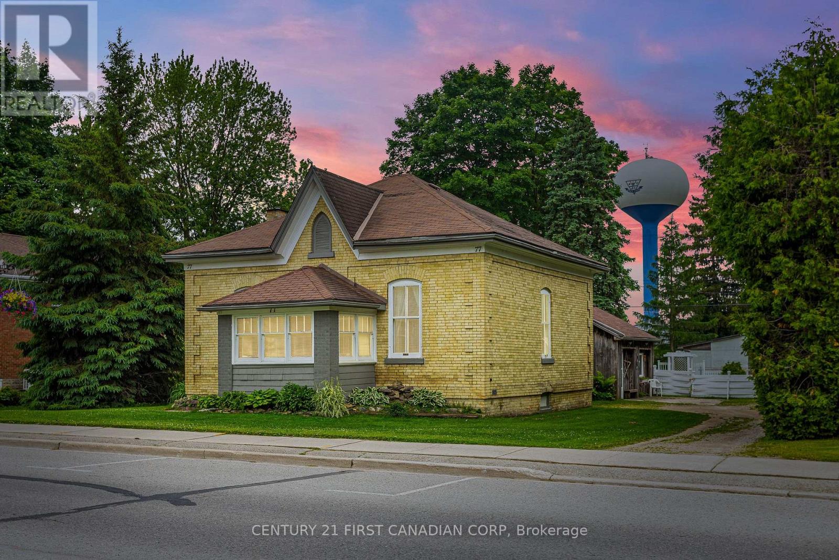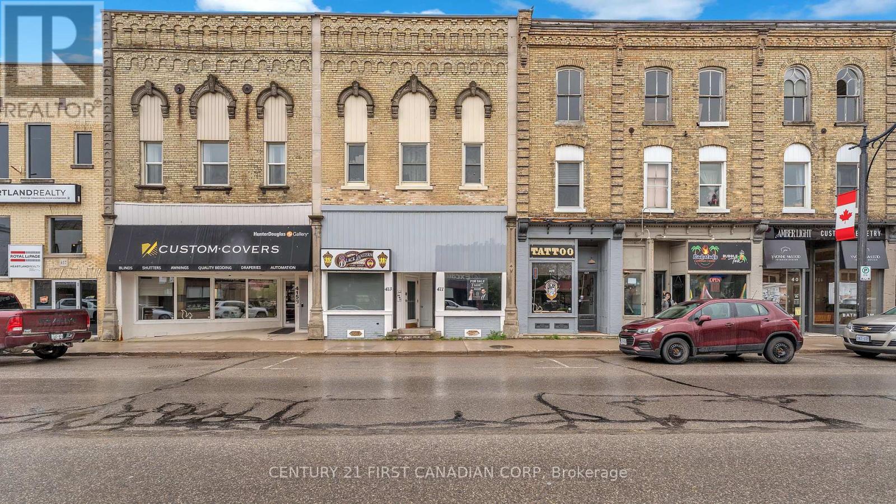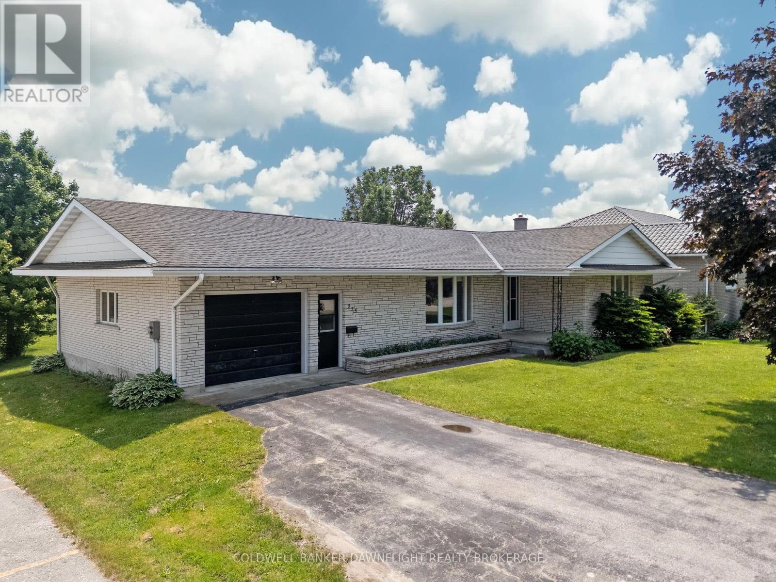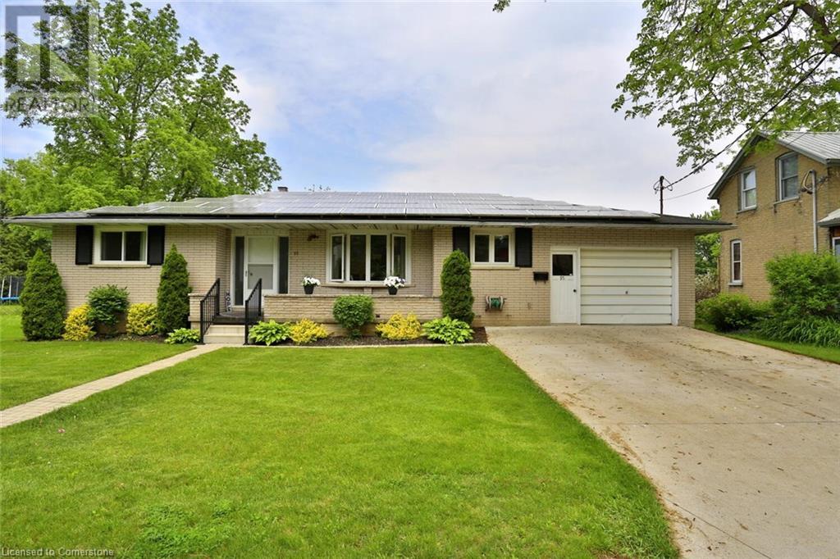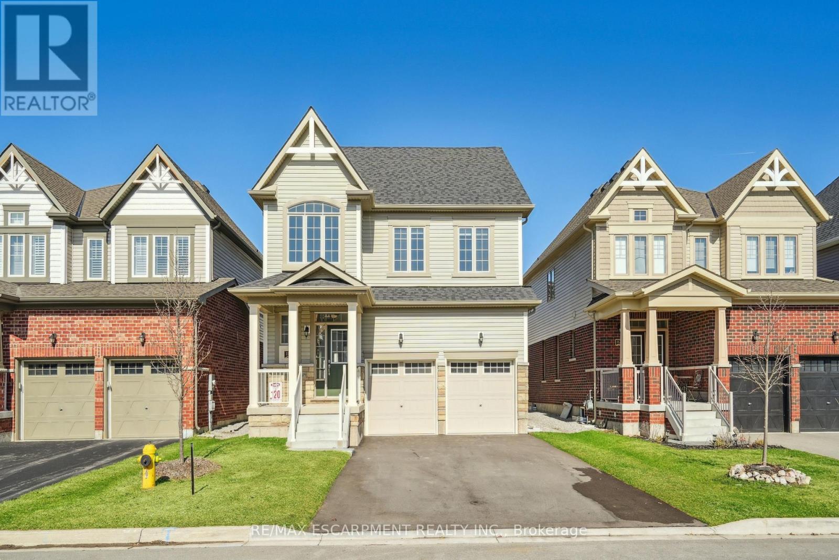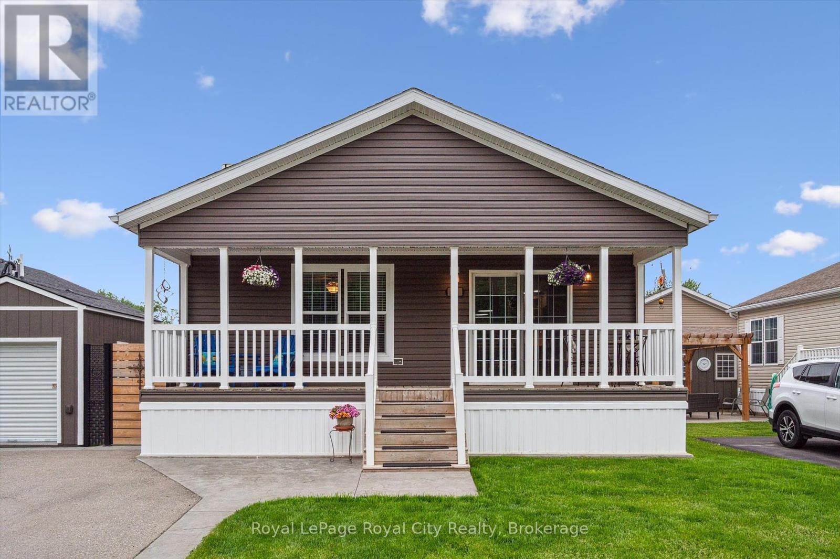Listings
633476 Artemesia-Glenelg Townline
West Grey, Ontario
If you're searching for a project, this home needs extensive renovations inside and out, but the structure appears solid and the setting is a standout. It's the kind of property that takes hard work and investment, but for the right buyer, the reward could be well worth it. Set on 5.8 acres and tucked back nicely from the road, the property is completely private and surrounded by a beautiful mix of trees. Its an ideal setting for someone who values space and seclusion, with the bonus of being able to walk to the local park in the summer and enjoy the outdoor skating rink in the winter. This bungalow requires a full renovation. The main floor has two bedrooms, including a primary bedroom with a 2-piece ensuite, a full 4-piece bath, a spacious kitchen and dining area, and a large living room with floor-to-ceiling windows overlooking the pond. Water damage from a roof leak and a burst pipe has left parts of the home in rough shape. The photos don't show the full extent of the work needed, so expect more than what you see online. The walkout basement includes a third bedroom, rec room with more pond views, a den, 3-piece bath, laundry area, utility room, and a single-car garage. This isn't your typical fixer-upper, it's a full on renovation, no question, but the land, layout, and long-term potential make it worth the effort for the right buyer. (id:51300)
RE/MAX Summit Group Realty Brokerage
2 - 413 Main Street S
South Huron, Ontario
Welcome to 413 Main Street a prime mixed-use building located in the historic core of downtown Exeter, Ontario. Showcasing for lease unit 2 with 1 bedroom, 1 bathroom. All inclusive unit. (id:51300)
Century 21 First Canadian Corp
453 Mill Street
Elora, Ontario
Open House: Sun June 15 10am-12pm. Experience breathtaking views, total privacy, & over $478,000 in upgrades in this extraordinary 5-bed, 3-bath home backing directly onto the Irvine Creek Gorge. Hear the cascading water from your private river-view deck & enjoy the serenity of a natural spring. This 4,100+ sq ft retreat offers a seamless blend of luxury & nature, set on a secluded 82’ x 282’ lot with professionally landscaped grounds, armour stone gardens, & aggregate walkways. The backyard is an entertainer’s dream, featuring a large 19’ x 42’ pool, solar & gas heating, a $120K thermally baked ash hardwood deck, 14’ x 14’ gazebo, hot tub,& glass railings for uninterrupted views. Inside, the main floor shines with refinished cherry hardwood (2024), shiplap ceilings, custom lighting, and a striking stone fireplace. The kitchen is both elegant and functional, with updated appliances and a layout designed for entertaining. Three sliding doors open to the backyard oasis. The 18’ x 22’ primary suite includes a double-sided fireplace, spa-like ensuite, and custom walk-in closet. Upstairs offers maple flooring, oversized bedrooms, laundry, and character-filled touches. The finished basement features a WETT-certified stove, stone wall, gym, and cherry stair treads—part of a $100K reno. Major updates include roof (2014), A/C (2018), well pump (2025), pressure tank (2023), and a full water purification system. This location offers the perfect balance of peaceful country living and convenient access to vibrant small-town amenities. Enjoy weekend strolls through Elora’s historic downtown, boutique shopping, local cafes, and the renowned Elora Gorge Conservation Area. With nearby trails, rivers, and parks, outdoor recreation is always within reach, while excellent schools, healthcare services, and dining options in Fergus make everyday life both easy and enriching. This is not just a home—it’s a lifestyle, where refined design and natural beauty converge in perfect harmony. (id:51300)
Keller Williams Innovation Realty
103 Maple Street
Drayton, Ontario
Elegant Living in a Welcoming Community. Step into the Bellamy, a beautiful 1,845 sq. ft. home that exudes comfort and style. The open-concept main floor welcomes you with 9’ ceilings, laminate flooring, and a gorgeous kitchen featuring quartz countertops. Upstairs, two large bedrooms and a serene primary suite await, with the ensuite showcasing laminate custom regency-edge countertops with your choice of color and a tiled shower with acrylic base. Ceramic tile adds a polished finish to bathrooms and laundry areas. This home also includes a basement 3-piece rough-in, a fully sodded lot, and an HRV system, all covered by a 7-year warranty. Conveniently located near Guelph and Waterloo, the Bellamy delivers a perfect balance of community charm and urban accessibility. (id:51300)
RE/MAX Real Estate Centre Inc. Brokerage-3
RE/MAX Real Estate Centre Inc.
3992 Weimar Line
Wellesley, Ontario
Nestled on just under an acre in the serene and sought-after community of Bamberg, this exceptional residence offers the perfect blend of luxury, space, and tranquility. Designed with versatility in mind, this 6-bedroom, 4-bathroom home spans three meticulously finished levels—ideal for multi-generational living or simply embracing more room to breathe. From the moment you enter, you're welcomed by a grand open foyer with custom lighting and an elegant wrought iron staircase that sets the tone for the rest of the home. The main floor unfolds into a sunlit layout featuring a formal living room, a dedicated office for your work-from-home lifestyle, and an elegant dining room perfect for hosting unforgettable dinners. At the heart of the home is a stunning custom kitchen, where quartz countertops, abundant cabinetry, a gas cooktop, and premium stainless steel appliances come together to create a space as functional as it is beautiful. Adjacent is a warm and inviting family room with a wood-burning fireplace—an ideal spot to unwind on cool evenings. A stylish powder room, mudroom, and laundry area complete the main level for effortless everyday living. Upstairs, discover four spacious bedrooms, a well-appointed bathroom, and a luxurious private primary suite featuring a walk-in closet and spa-inspired ensuite with a clawfoot tub—your personal escape at the end of the day. The fully finished lower level adds even more value with a large recreation room, two additional bedrooms, a full bathroom, a cozy sitting area, and ample storage—perfect for hosting guests or accommodating a growing family. Outside, the expansive backyard offers a rare sense of privacy and freedom, with a large composite deck, beautiful views of farmland, and endless space to play, garden, or entertain under open skies. Set in a quiet, family-friendly neighborhood just a short drive from the city, 3992 Weimar Line is more than a home—it’s a peaceful sanctuary designed for elevated living. (id:51300)
RE/MAX Twin City Realty Inc
77 Main Street S
South Huron, Ontario
Charming Century Home with *Commercial Opportunity* on DOUBLE LOT! Welcome to this yellow brick century home, nestled on a massive lot in the heart of Exeter. With approximately 2000sqft of finished living space, this property offers a perfect blend of historic charm and modern-day convenience. Beyond its residential appeal, this home offers commercial potential, making it an ideal choice for those seeking to combine their living space with a business venture. If you're interested in running a home-based business, such as a hair salon, or office space, the property has a designated area offering privacy & easy access for customers with ample parking.The home features three spacious bedrooms, including a large primary. High ceilings and oversized windows allow natural light to flood the space. Retaining much of its original character, the home showcases wide-plank hardwood floors, exquisite woodwork, oversized baseboards, and crystal doorknobs. A striking brick feature wall, complete with a beautiful arch and wood-burning fireplace, adds warmth to the living area.The eat-in kitchen is functional with easy access to a side deck that overlooks a vegetable garden, while the serene sounds of a nearby pond provide the perfect backdrop. The private backyard includes a fire pit area, ideal for gatherings. A front porch offers versatility as a sunroom, office, or sitting area.This home also boasts a well-appointed 4-piece bathroom with a classic clawfoot tub, and a main-floor laundry room with extra storage and pantry space. The massive work/office space, accessed by a side entrance, is perfect for anyone seeking a work-from-home solution.With original character intact and abundant space for living, working, and growing, this property offers endless possibilities. Whether you're looking to expand your business, start a side hustle, or simply enjoy a slice of history in a prime location-close to shopping, parks, schools & trails, the opportunities here are limitless! (id:51300)
Century 21 First Canadian Corp
413 Main Street S
South Huron, Ontario
Welcome to 413 Main Street South, a prime mixed-use building located in the historic core of downtown Exeter, Ontario. This property offers exceptional cash flow potential because of main road high traffic. Previously run as a vape store. Contact for more information. Do not miss out on this great opportunity. (id:51300)
Century 21 First Canadian Corp
411 Main Street S
South Huron, Ontario
Welcome to 411 Main Street South, a prime mixed-use building located in the historic core of downtown Exeter, Ontario. This property offers exceptional cash flow potential because of main road high traffic. Contact for more information. Do not miss out on this great opportunity. (id:51300)
Century 21 First Canadian Corp
275 Place St Street
Huron-Kinloss, Ontario
Nestled on a quiet, private street in the charming town of Lucknow, Ontario, this beautifully renovated stone bungalow offers timeless curb appeal and modern comfort. Wrapped entirely in stone, the home features an updated interior with a bright, contemporary kitchen boasting white cabinetry, soft-close drawers, sleek black hardware, a large island, and built-in appliances perfect for both everyday living and entertaining. The main floor offers three generously sized bedrooms with ample closet space, complemented by new flooring throughout. The spacious, unfinished basement presents an excellent opportunity for customization, offering plenty of room to expand your living space. Step outside to enjoy a composite deck overlooking a peaceful ravine and a large, private backyard ideal for relaxing or hosting guests. Recent updates include new flooring, trim, interior doors, and renovated bathrooms, along with a newer furnace, central air system, and ductwork all completed within the past few years for enhanced comfort and efficiency. Additional highlights include an oversized one-car attached garage and a garden shed with ravine views. This property blends tranquility, functionality, and style in a desirable small-town setting. (id:51300)
Coldwell Banker Dawnflight Realty Brokerage
95 Jacob Street E
Tavistock, Ontario
Welcome to your new detached bungalow situated on almost a quarter an acre. This bright spacious home offers great views out both the front and the back of the home via the oversized windows throughout. The main floor has an oversized living room, large Kitchen and dining room space. It also contains both the main master bedroom, an additional bedroom, and a large 5-piece bathroom, saving you the hassle of dealing with stairs. The finished large basement offers plenty of light via the large windows situated above ground. The basement contains a 3rd bedroom, an oversized family room with large custom stone gas fireplace, a huge workshop/utility room, and a convenient cold room. The utility room and the 3-piece bathroom finish off the basement space. The backyard is huge, awaiting your personal customizations such as pool, workshop, gardening… with quarter of an acre, there is plenty of space for you to customize it as you desire. The backyard already offers a large 14’x14’ deck and 2 sheds (1 contains electricity). Updates and improvements include: 200 AMP electrical system, new gas dryer (2024), new softener (24), roof (partial 2024), double wide concrete driveway. As an added bonus this home will start earning you money from the day you move in as it contains a microfit solar system that generates an average of $350 a month! Within steps of the charming downtown core, you’ll appreciate the convenient stores. Tavistock is conveniently situated within driving distance of Kitchener, Stratford, and Woodstock. (id:51300)
Peak Realty Ltd.
116 Pick Road
Guelph/eramosa, Ontario
Welcome to 116 Pick Road, Rockwood, ON a charming family home nestled in a friendly neighborhood just steps from incredible local amenities! With approximately 1,930 square feet of living space, this freshly painted home features 3 spacious bedrooms, including a primary suite with a brand-new 4-piece ensuite, perfect for unwinding after a long day. The main floor boasts 9' ceilings, upgraded hardwood flooring, and a cozy gas fireplace in the sun-filled living room. The modern kitchen features a center island with breakfast seating, under-counter lighting, and an adjacent dining area that walks out to the backyard, ideal for family meals or entertaining. Upstairs, the second level continues with gleaming hardwood floors, generously sized bedrooms, and abundant natural light. The unfinished basement offers endless possibilities - transform it into a rec room, home gym, or the ultimate entertainment space. A newly paved double-wide driveway adds convenience, while the cold cellar provides extra storage. Living here means being close to Rockmosa Park, which hosts a vibrant farmers market from June to October and offers a community center, playground, skate park, tennis courts, and library. Enjoy the best of small-town living while being minutes away from schools, shops, and nature trails.This is the perfect home for families or anyone looking to enjoy all that Rockwood has to offer. (id:51300)
RE/MAX Escarpment Realty Inc.
13 Basswood Road Pvt Road
Puslinch, Ontario
Welcome to Mini Lakes! Get ready to be impressed! This spacious 2-bedroom, 2-bath home offers all the comforts you need. It features a cozy gas fireplace in the living room, a convenient laundry room, and a large kitchen complete with an island workspace and dual-temperature wine cooler. The home also includes an owned on-demand water heater and a water softener. Laminate floors run throughout the house. The outdoor space is private, featuring a concrete patio, a hot tub with a waterfall and jets, and a gazebo with a cloth covering for those hot summer days. Additionally, there is a custom fence and a mini garage that can accommodate a golf cart and has power ran to it. The yard is low maintenance, with Forever grass in two areas. The double driveway, enhanced with decorative edging, leads to a beautiful front porch that spans the entire length of the home perfect for overlooking the forest across the road. A short stroll will take you to the mini lakes that this community is known for, as well as the inground pool. The clubhouse offers a variety of activities for owners, including games, events, and opportunities to get to know your neighbors. (id:51300)
Royal LePage Royal City Realty
Royal LePage Triland Realty

