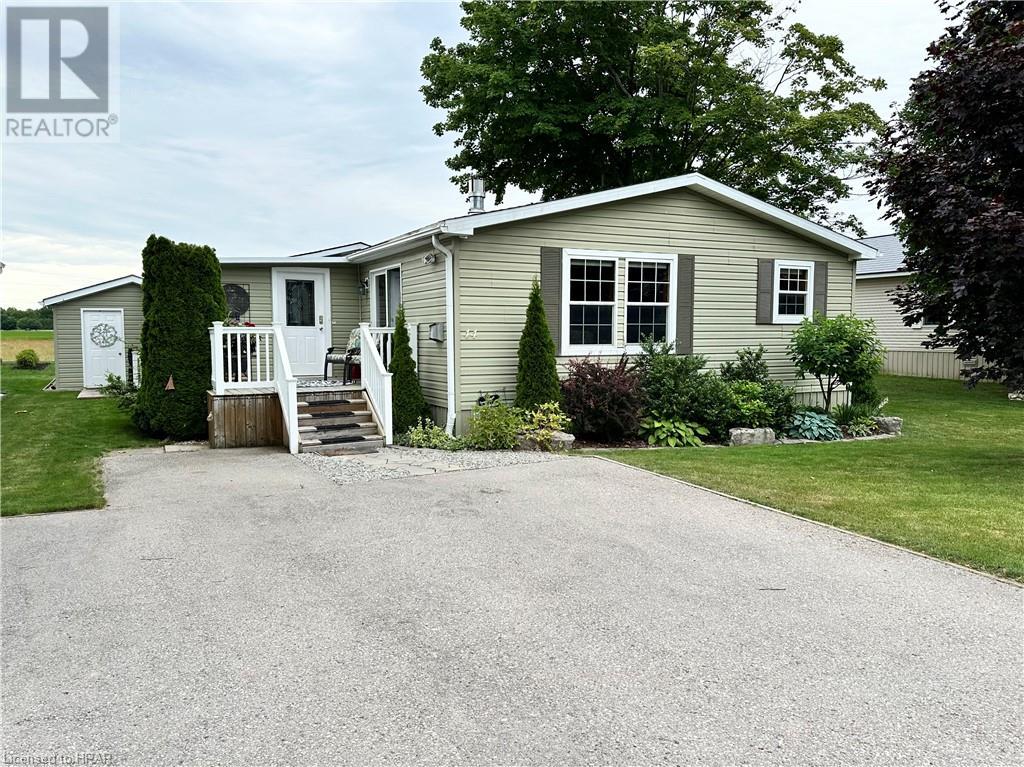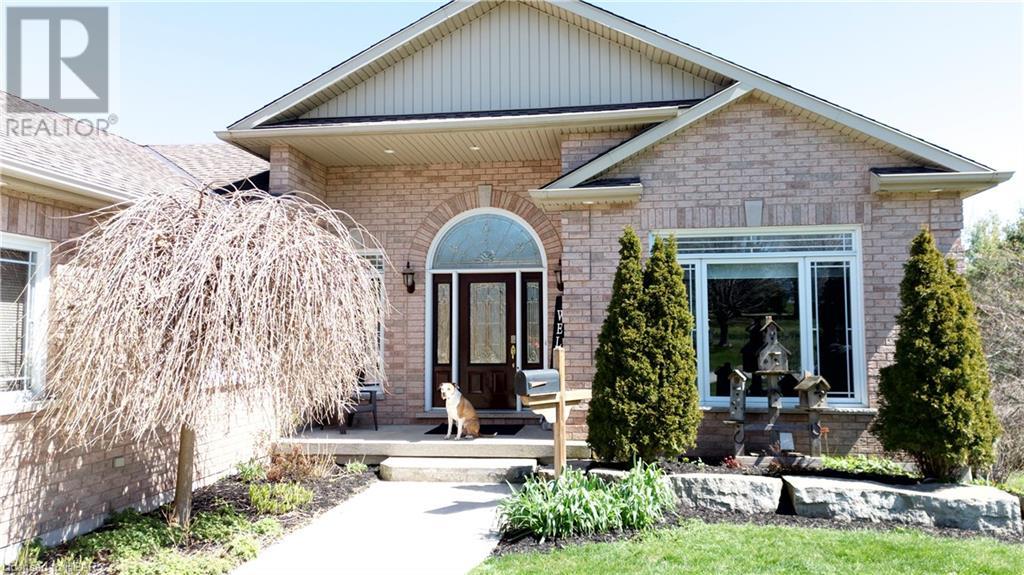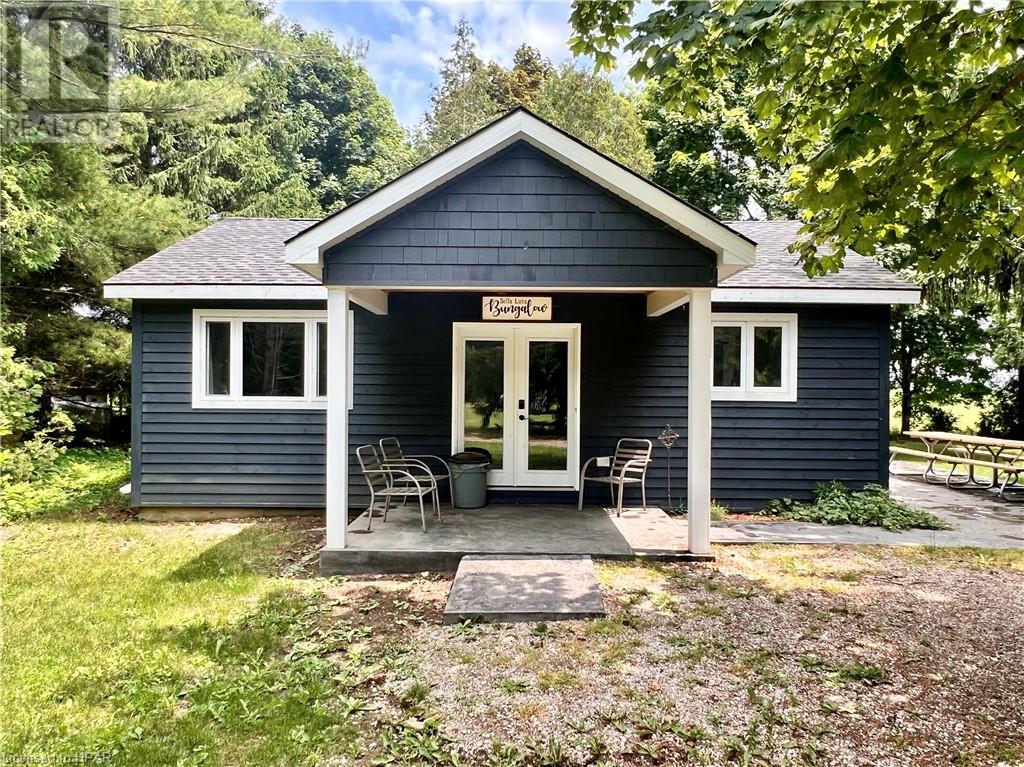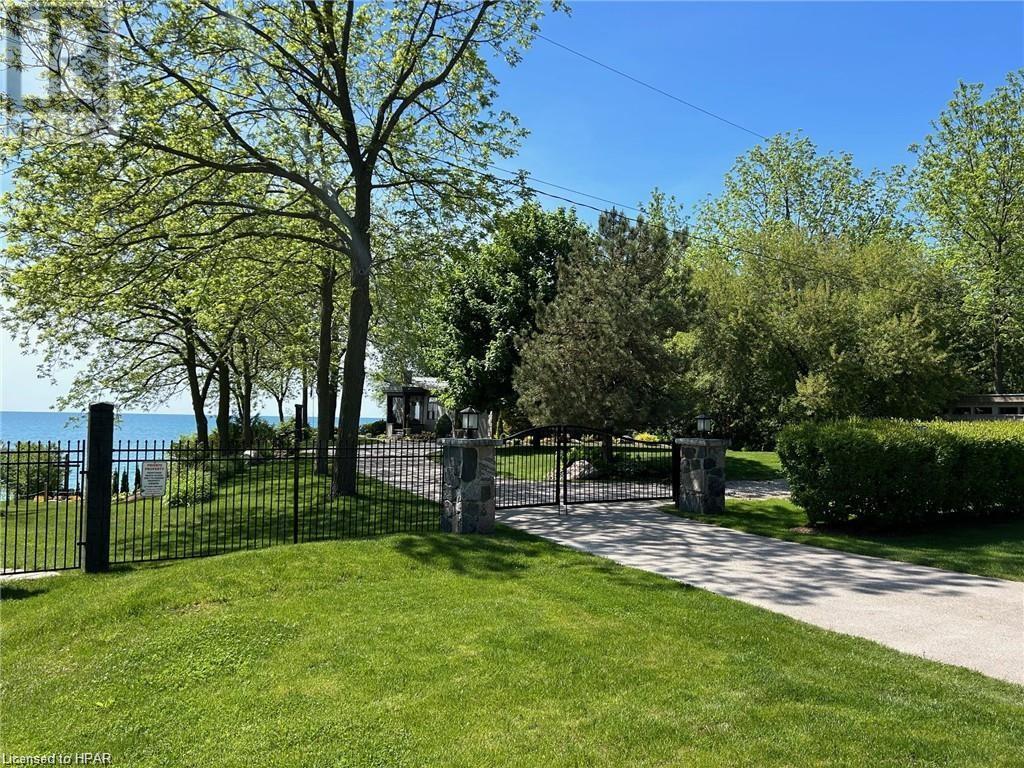Listings
37 Findlay Place
Stratford, Ontario
A family's dream home! Here it is, this amazing property is proudly located at the end of this private cul-de-sac in the English/French Immersion Bedford School ward. Inside and outside are equally stunning! Custom designed, this home boasts 4 Bedrooms plus a Den, 4 Bathrooms and a basement walk-out to your own personal backyard oasis! Upon entry, you are welcomed with a wide foyer with white ceramic tile. An office to your left, and updated 2 piece bath beyond. Continue into the wide open Kitchen/Dining and Living Room space with a breathtaking view of the saltwater pool, large private yard and trees as far as you can see. Bamboo flooring flows throughout every level of this home. Floor to ceiling charcoal stone gas fireplace is the focal point of the living room. To the bedroom level, where each room is generous including the den (which could be another bedroom by adding a door), where just down the hall the main 4 piece bath and laundry is conveniently located. The lovely primary bedroom has a wall mounted electric fireplace to add ambiance to an already comfortable space. A 5 piece ensuite and walk in closet complete this room. In the lowest level, you will find an additional family room with gas fireplace, another bedroom with Murphy Bed, and 4 piece bathroom. From here, go where the fun begins! Walk out to enjoy the inground pool and surrounding landscaped grounds where all can swim, run and play! Backing onto greenspace, the greenery provides tranquility and privacy at its best. Located a short walk to the Stratford Golf and Country Club as well as the River and Park System. Keep both vehicles protected in the attached double car garage which also has an electric charger for your car. A beautiful home in a mature neighbourhood. Come see for yourself! (id:51300)
Home And Company Real Estate Corp Brokerage
7001 Line 34, 155 Ontario Street
West Perth, Ontario
10592 Sq Ft For Multiple Usage And Currently Is Running A Profitable Family Restaurant. No Financial Statements Are Available. All The Restaurant Furniture, Appliances And The Building Are As Is Condition. This Property Is Located At A Very Busy Intersection. (Traffic Pattern-Extremely Heavy) (id:51300)
Homelife/future Realty Inc.
44 Algonquin Lane
Ashfield-Colborne-Wawanosh, Ontario
Welcome to 44 Algonquin Lane located just north of Goderich at beautiful Meneset-on-the-Lake along the stunning shores of Lake Huron. This 2 bedroom, 2 bath home has 1,700sqft of living space with a bonus great room and large space for home office or the hobbyist. An open concept living space with vaulted ceiling and gorgeous stone surround gas fireplace. The functional kitchen has ample counter space, gas stove, newer appliances, large pantry with adjacent dining area. Down the hall you’ll find the spacious primary suite with W/I closet and ensuite bath; full bath and second bedroom. The great room runs the width of the home across the back and features gas fireplace, double storage closets and access to the outdoor space - perfect for entertaining or enjoying coffee while the sun comes up. Storage sheds and natural gas generator. Meneset has access to one of the best beaches in the area! The community centre features clubs, games, lending library and space for hosting family gatherings. Golf, trails and marina are all close by for you to enjoy. Just a short drive to all the amenities Goderich has to offer. Call today for more on this beautiful home & community! (id:51300)
Coldwell Banker All Points-Fcr
26 Upper Canada Drive
Erin, Ontario
Stunning modern farmhouse style with a luxurious flare! This elegant sun-filled family home offers open-concept living, a spacious updated kitchen with butlers pantry, main floor laundry room, beautiful architectural details and breathtaking cathedral and 9 ft ceilings. Primary bedroom features a bay window, walk-in closet and large ensuite. Two additional main floor bedrooms with soaring ceilings are perfect for children, guests or office space. Many thoughtful upgrades include beautiful accent walls, sliding barn doors, and a fully finished bright, inviting basement, complete with family room, 2 bedrooms, gym, play area with dedicated storage closet, new full bathroom, huge windows, large cold cellar, and tons of storage. Entertaining in this sensational backyard is a breeze with large deck, gazebo, 6-person hot tub, and impressive 16-foot landscaped fire pit. Children will delight in the toboggan hill and pool-sized yard. Find a true sense of community on this family friendly cul-de-sac walking distance to shops, parks, elementary school, and recreation activities. Pride of ownership emanates from all corners of this extraordinary home with over 3,500 square feet of living space. 35 minutes to the GTA. **** EXTRAS **** Basement Bathroom (2023), Deck (2023), Lennox Furnace (2022), Air Conditioner (2022), Eavestroughs and Downspouts (2022), Kitchen Updated (2022), Roof (2019), Water Softener (2019), Hot Tub (2021) (id:51300)
RE/MAX Real Estate Centre Inc.
64 Starlit Lane
Bluewater, Ontario
Enjoy Park Ownership on Lake Huron! Driftwood Park offers affordable year-round living with beach access and some of the best sunsets you'll ever see! You are a 1/50th owner of the park which has some of the lowest fees around. A quick 3 minute walk downhill and down a staircase to the Lake Huron beach and you're experiencing the good life with sand between your toes. Low yearly fees that total $1807.89 which cover your Occupancy Costs of $1450, park property taxes of $250.15, hydro of $86.23, Property taxes for the unit of $21.51 and NO LEASE! The green space at the top of the park hosts the occasional special event including concerts. Friendly neighbours make the park living even more enjoyable. Trailer (approximately 12'x46.5') is old and needs to be removed, so the value is in the park and the usage of your lot on 64 Starlit Lane. Pick out your own new trailer to move onto the site, connect to the on-site water, hydro and gas, and Bob's your Uncle (and likely your neighbour)! On-site dumpsters for your garbage and recycling for your convenience. Internet/TV provider: Hay Communications, located in Zurich. Shoreline breakwall project finished in 2021 to prevent erosion and ensure a lifetime of enjoyment for park residents. This family friendly park has 50 sites, which each own a Share of park ownership, therefore you have a say in park decisions! Located next to Hessenland Inn & Schatz Winery, a few minutes into Saint Joseph, 11 minutes to Grand Bend, 13 minutes to Bayfield, and within commuting distance to Sarnia, London, or the Kitchener-Waterloo region if you want to just come up for the weekend. Start enjoying the lake and living YOUR DREAM this summer! (id:51300)
Keller Williams Lifestyles
625475 Sideroad 16b Road
Euphrasia Twp, Ontario
Nestled amidst the picturesque landscape of Windy Ridge Farm, this exceptional English manor home exudes timeless elegance and rural charm. Set upon a sprawling 100-acre estate, this solid brick residence boasts over 5000 square feet of luxurious living space, showcasing meticulous attention to detail. Upon entering, you are greeted by the grand foyer, where a majestic staircase adorned with a brilliant chandelier sets the tone for the refined ambiance that permeates throughout. The expansive gourmet kitchen is a culinary enthusiast's dream, with stone countertops and high-end fixtures. Formal dining room provides an exquisite setting for hosting gatherings. Wide plank wood floors add warmth and character, while heated tiled floors offer comfort and sophistication. The spacious living room featuring gas fireplace and natural light streaming through the many windows that highlight the panoramic views of the countryside. The primary suite boasts south-facing windows, french doors leading to an elegant en-suite bathroom, with a pristine porcelain tub, shower, and handcrafted vanity. The second bedroom suite also features French doors opening to a lavish en-suite bathroom, a standalone tub, and shower. The lower level features a spacious rec room with woodstove and bar, third bedroom, three-piece bath, wine storage cellar, utility, and storage room with stairs to the attached garage. Outside, the dedication to perfection continues with a porte cochere driveway, perennial gardens, a tranquil pond, charming gazebo, and a patio with pergola. With 80 acres of workable land, a large driveshed, and a meticulously restored bank barn provides for many farming possibilities. Situated on a quiet sideroad in the rolling highlands of the former Euphrasia township, this stunning English manor home offers a rare blend of elegance, sophistication, and rural tranquility, making it a truly exceptional retreat for those seeking a refined country lifestyle. (id:51300)
Grey County Real Estate Inc. Brokerage
2 - 9571 Concession Road
Wellington North, Ontario
Bright and Spacious detached brick home with a wide and deep garage on a 1.22 acre lot. Ready for updating to your taste. No base floor in garage. Property sold ""as is"" with no representations or warranties of any kind. Buyer to verify taxes, all measurements, and all information which he or she is relying on. **** EXTRAS **** Ready for updating to your taste. (id:51300)
Sutton Group-Admiral Realty Inc.
107 Macdonald Crescent
West Grey, Ontario
Great curb appeal at this cul-de-sac location in an established neighbourhood in Durham. Main foyer is bright, spacious and functional with closets, access to garage and the back yard. Kitchen with lots of cabinetry and island / breakfast bar. Open from the kitchen, the dining area has a coved ceiling and hardwood floors continuing into the livingroom and hallway. Three bedrooms and oversized 4 piece bath complete the main level. Spectacular epoxy floor in the lower level family room with natural gas fireplace, built-in bar and cabinetry. Luxurious bathroom with soaker tub and glass shower just outside the room being used as a work-out room. Laundry and utility room have exceptional storage space - with vast amounts of storage throughout the home. Back yard with deck and soft-top gazebo, hook-up for hot tub and raised garden beds. Paved drive, low-maintenance landscaping and all the perks of living in a nice neighbourhood. (id:51300)
Royal LePage Rcr Realty
49 Corbett Drive
Belgrave, Ontario
Introducing a stunning custom-built home that checks all the boxes for a perfect family-friendly living experience. This beautiful property offers a spacious layout with 4 bedrooms and 3 bathrooms, providing ample space for everyone in the family to enjoy. One of the standout features of this home is the huge heated two-car garage, providing plenty of room for parking and storage. Situated on over an acre lot, this property also boasts a portion of the forest out back, which is owned and set up as a campfire escape. Imagine spending evenings under the stars, enjoying the warmth and coziness of a campfire right in your own backyard. Inside, the home features a well-designed layout that caters to the needs of a growing family. The basement includes in floor heat, a wet bar, and a ginormous rec room perfect for entertaining guests or enjoying a movie night with friends. The walk-out basement adds convenience and accessibility to the outdoor space, allowing for seamless indoor-outdoor living and easy access to the massive 10 person hot tub. The kitchen is a true highlight of this home, with stunning quartz countertops that add a touch of elegance. Whether you're preparing meals for the family or hosting a dinner party, this kitchen is sure to impress. Located on a quiet street, this property offers a peaceful and serene environment, away from the hustle and bustle of the city. With gas heat, you can enjoy efficient and cost-effective heating throughout the year. Don't miss out on the opportunity to own this remarkable custom-built home. Contact your REALTOR® today for more information and to schedule a viewing. Experience the perfect blend of luxury, comfort, and convenience in this exceptional property. (id:51300)
RE/MAX Land Exchange Ltd Brokerage (Wingham)
83344 David Drive
Ashfield-Colborne-Wawanosh, Ontario
Step into serenity at 83344 David Drive, where this beautifully renovated (2022) 2-bedroom, 1-bathroom cottage awaits just minutes from picturesque Port Albert. Nestled among tranquil surroundings, this charming retreat promises a perfect blend of comfort and style and sits on a huge lot with 135 foot frontage. Build a Volleyball or Pickleball court to enjoy all summer long! Upon entering, you'll be greeted by vaulted ceilings adorned with painted pine, creating an airy and inviting atmosphere. Luxury vinyl flooring flows throughout, complementing the new kitchen featuring a farmer-style sink and modern appliances. The bathroom has been completely rejuvenated with a new shower, sink, and convenient stackable washer and dryer. Recent upgrades ensure peace of mind with a new hot water tank and HVAC system for year-round comfort. New windows bathe the interior in natural light while enhancing energy efficiency. Outside, the cottage boasts a freshly stained wood exterior, new shingles, and a stamped concrete patio ideal for relaxing or entertaining. A front porch beckons with its tranquil setting and includes an outdoor shower, perfect for rinsing off after a day at the beach. For additional accommodations, a two-year-old loft bunkie awaits, complete with air conditioning for added comfort and privacy. Enjoy beach access just steps away, allowing you to savor the sights and sounds of the beautiful Lake Huron shoreline whenever you desire. This cottage, currently operating as a successful AirBnB, offers you the chance to generate rental income during periods when you're unable to enjoy its beautiful surroundings yourself. Whether you're seeking a weekend getaway or year-round retreat, 83344 David Drive offers a blend of modern amenities and coastal charm that is sure to captivate. Don't miss the opportunity to make this idyllic cottage your own private oasis. (id:51300)
RE/MAX Reliable Realty Inc.(Bay) Brokerage
73915 Durand Avenue
Bluewater, Ontario
ABSOLUTELY STUNNING LAKEFRONT ESTATE!! Located between Bayfield & Grand Bend, this beautiful home sits majestically on a 1 acre estate property, offering the discerning buyer the ultimate in space and serenity. Tasteful, nautically-themed home boasting 130 feet of frontage on the pristine shores of Lake Huron. Indulge in world-class sunsets right from your own backyard. With 4 bedrooms & 3 bathrooms, there's ample space for family and guests to unwind. Every corner of this abode offers sweeping views of the lake, ensuring you're always connected to the tranquil beauty just beyond your doorstep. The heart of the home lies in its spacious kitchen, adorned with modern appliances, granite counters, and abundant cabinetry. Flowing seamlessly into the charming great room, characterized by pine interiors, a stone fireplace, vaulted ceilings, and floor-to-ceiling windows(automated blinds) that invite the outside in, creating a serene ambiance that's truly unmatched. A den/office area offers a quiet retreat for work or relaxation. Generous-sized primary bedroom with ensuite bathroom(jetted tub) plus terrace door to private “coffee” deck for those early mornings. 2nd guest bedroom & 2 piece bath complete the main level. Venture upstairs to discover 2 additional bedrooms, each offering access to the balcony overlooking the water, and a 3-piece bathroom, ensuring comfort and convenience for all. Select furniture included. Wood/Stone exterior, metal roofing, double garage, composite decking, meticulous landscaping & pebble stone concrete driveway w/ample parking. Black metal fencing & pillars, flagstone walkways, lakeside viewing area with firepit. 3 different ways to access beach. Natural gas “Generac” generator, fibre internet, municipal water. Storage shed. Mature trees & irrigation system. Erosion protection in place. Rare opportunity to acquire a lakefront property with this amount of frontage & area. PANORAMIC VIEWS OF SPECTACULAR LAKE HURON! Ready for immediate enjoyment! (id:51300)
RE/MAX Reliable Realty Inc.(Bay) Brokerage
129 Ellen Street
North Perth, Ontario
Welcome to this newly built 2-bedroom, 2-bathroom home in Atwood. Featuring a lovely view of a pond from the backyard, this residence offers a serene escape. Inside, you'll find modern finishes that enhance comfort and style, including updated countertops and flooring. Ideal for those seeking a cozy yet stylish living space, this home provides a perfect blend of tranquility and convenience. Don't miss out on this opportunity to rent a beautifully appointed home in a peaceful setting. (id:51300)
RE/MAX Twin City Realty Inc. Brokerage-2
RE/MAX Twin City Realty Inc.












