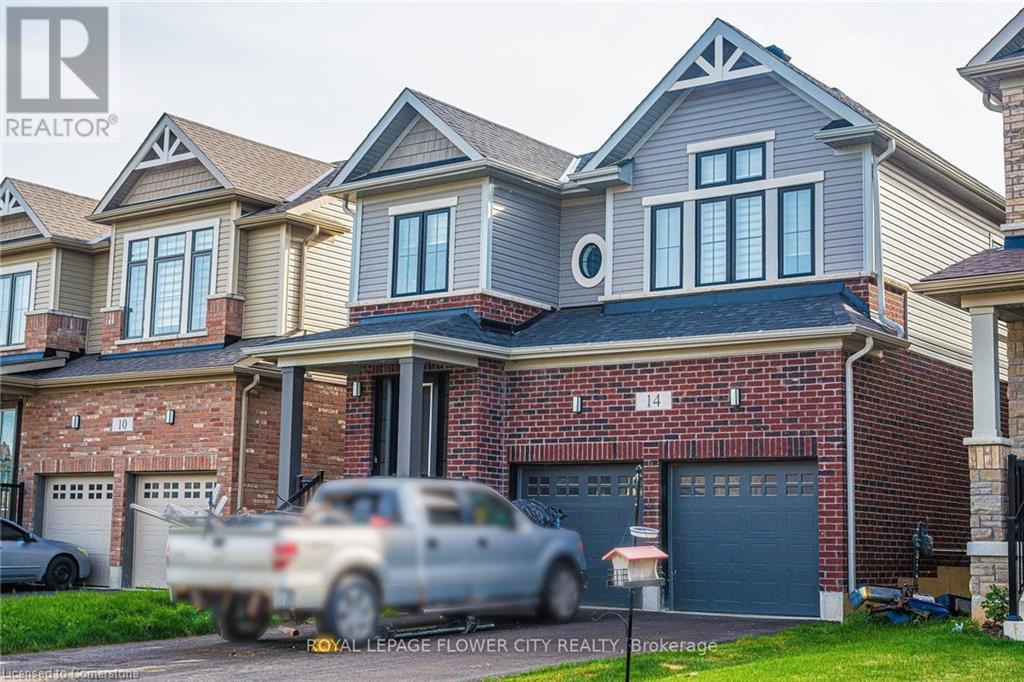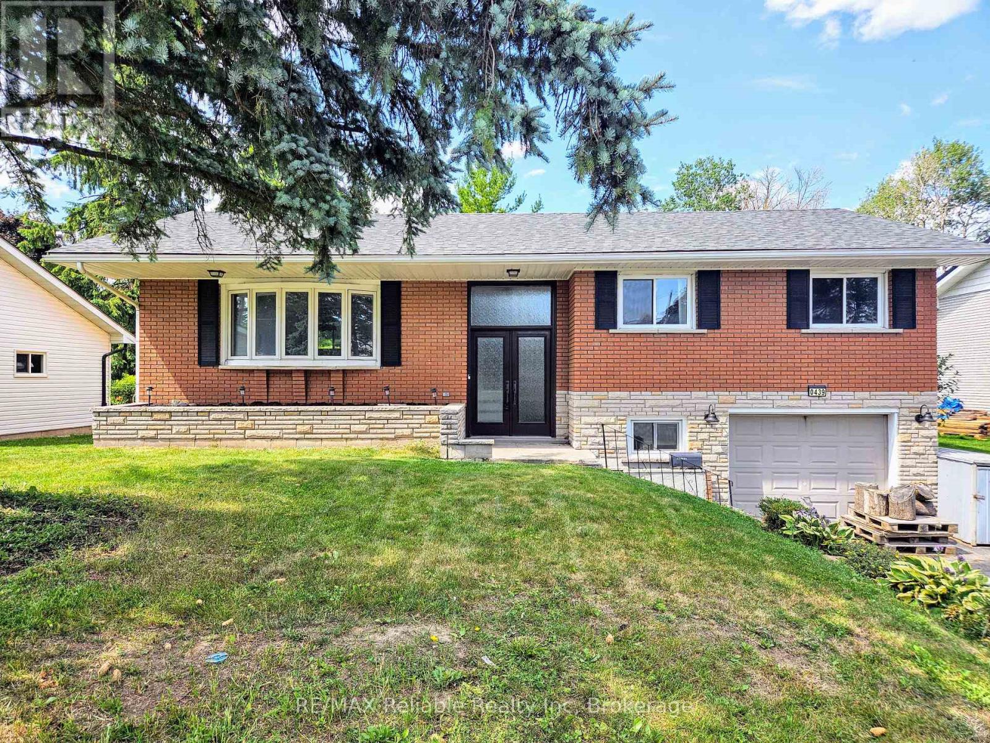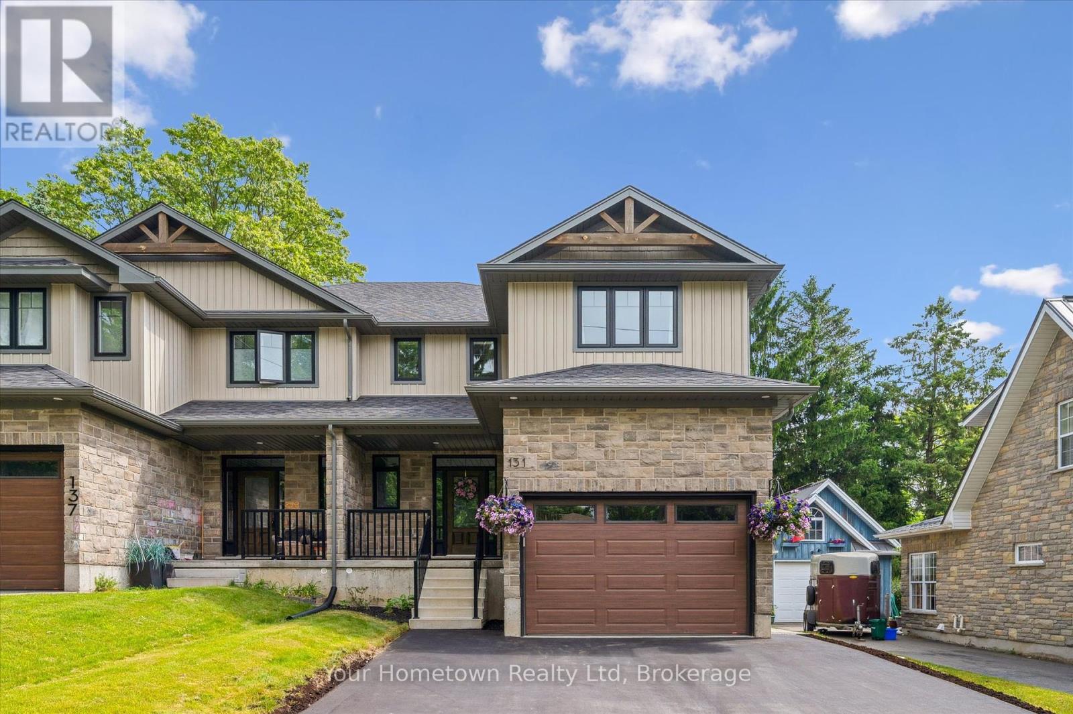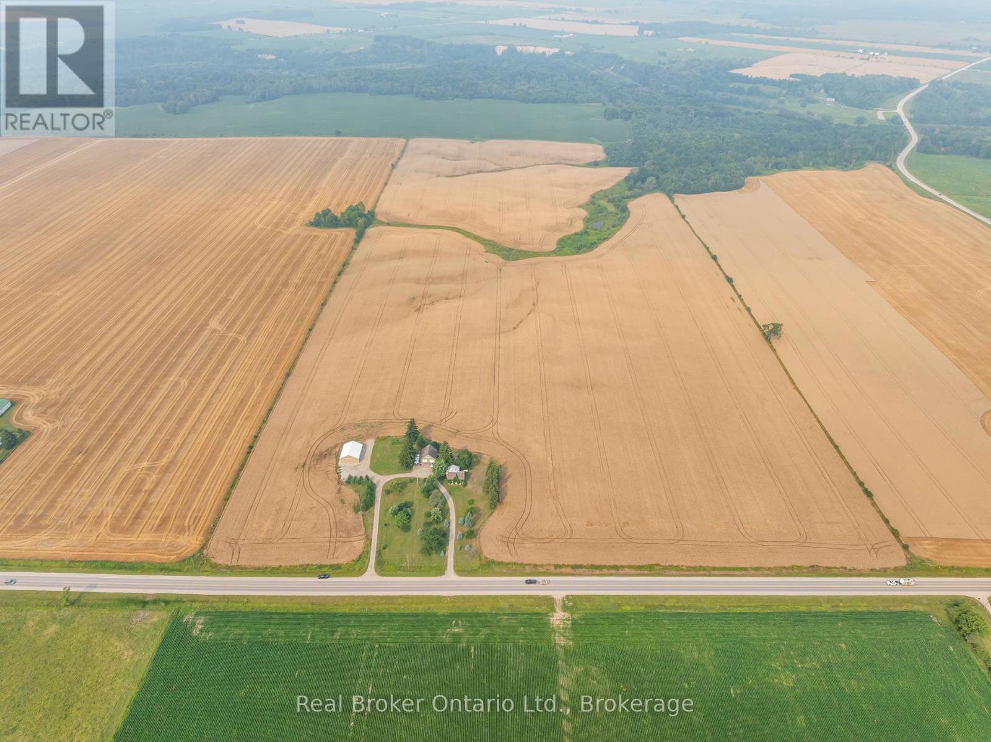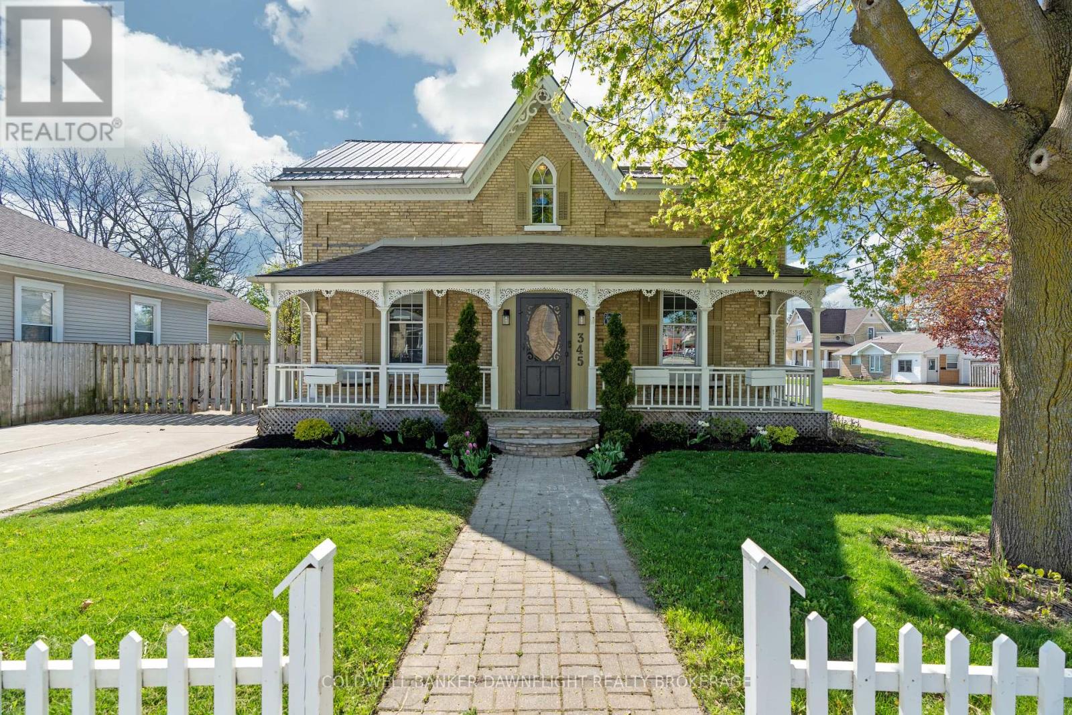Listings
14 Prince Philip Boulevard Boulevard
Ayr, Ontario
Welcome to this stunning 4-bedroom detached home located in the charming community of Ayr! Thoughtfully designed with functionality and style, this home features two spacious primary suites, perfect for multi-generational living or hosting guests in comfort. Enjoy the convenience of a double-car garage, an upstairs laundry room, and an open-concept main floor that seamlessly connects the living, dining, and kitchen areas ideal for entertaining. Nestled on a quiet street, this beautifully maintained property offers the perfect blend of space, privacy, and modern living. A rare find don't miss this exceptional opportunity! (id:51300)
Royal LePage Flower City Realty 304
40949 Amberley Road
Morris Turnberry, Ontario
Step inside this beautiful Stone Home built in 1880 and feel the old world charm right away. Offering 1,800+ square feet of living space, this three-bedroom, one-bath home blends character with comfort. You'll love the rustic hardwood floors, updated kitchen with an oversized island, and the peace of mind that comes with a durable metal roof. Practical touches like main-floor laundry and updates to the well, septic, wiring, and plumbing since 2013 make this home move-in ready. If you love horses, this property is a perfect, there's a 71' by 23' barn that has water and hydro that can house several horses with additional area to use as a workshop. If that wasn't enough there is another 51' by 31' implement shed with a 14' by 32 lean-to that can offer shelter to the horses while in their paddock's. There are 2 water hydrants on the property and the cutes chicken coop. All of this sits on 3.53 acres, just two minutes from Wingham, on a paved road. A natural gas furnace helps keep utility costs affordable. This is the perfect mix of timeless charm and thoughtful updates, come see it for yourself. (id:51300)
Peak Edge Realty Ltd.
439 Queen Street E
Wellington North, Ontario
Welcome to 439 Queen Street East charming raised bungalow located on the outskirts of Mount Forest. Step through the elegant double front doors into a spacious and inviting foyer that sets the tone for the rest of the home. The main floor boasts a bright, spacious kitchen featuring updated cabinetry, countertops, a stylish subway tile backsplash, and a composite double sink. All appliances are included for your convenience. Just off the kitchen, walk out to a large back deck perfect for barbecues, summer gatherings, or simply enjoying your morning coffee. The living and dining areas offer an open-concept layout with an abundance of natural light streaming through a newer 10-foot bay window. The dining room flows seamlessly from the living space, ideal for entertaining. Three good sized bedrooms are located on the main floor, each with updated flooring, trim, and individual closets. The partially finished basement adds excellent versatility with a cozy rec room featuring a gas fireplace, a 2-piece bathroom, and a bonus den or office which could easily serve as a fourth bedroom. From here, access the attached single garage (11 x 26) that also offers a convenient walk-out to the backyard. Set on an irregularly shaped lot, the property provides ample outdoor space for children, pets, or gardening enthusiasts. Additional updates include newer exterior doors, upgraded windows, electrical updates and a 30-year roof installed in 2017 This well-maintained and move-in-ready home offers comfortable living with room to grow. Dont miss your chance to view this fantastic property book your private showing today! (id:51300)
RE/MAX Reliable Realty Inc
99 Maple Street
Drayton, Ontario
Our Most Popular Model. Meet the Oxford 2, a 2,225 sq. ft. home blending timeless elegance with modern functionality. Enter through grand double doors into a welcoming open-concept main floor, featuring 9 ceilings, laminate flooring throughout, and a stylish kitchen boasting quartz countertops and a walk-in pantry for maximum convenience. The upper floor offers three spacious bedrooms and a luxurious primary suite, complete with laminate custom regency-edge countertops with your choice of color in the ensuite and a tiled shower with an acrylic base. Additional highlights include a basement 3-piece rough-in, a fully sodded lot, and an HRV system, all backed by a 7-year warranty. Ideally situated near Guelph and Waterloo, this home offers peace and accessibility. (id:51300)
RE/MAX Real Estate Centre Inc. Brokerage-3
125 Mullin Street
Grey Highlands, Ontario
Shows A+, this home is clean, stylish, and truly move-in ready. This freehold end-unit townhome on Mullin Street offers more than just space. It offers comfort, privacy, and a great lifestyle right in the heart of Markdale. From the moment you step inside, you'll notice the thoughtful updates that make everyday living feel just a little more special. Hardwood and tile floors run throughout the main level, the open-concept living space is bright and welcoming, and the kitchen features a crisp backsplash that ties everything together. A main floor powder room adds function, and the oak shaker-style handrail leads to the second floor, adding warmth and a custom feel as you go. Step outside and you've got a large back deck, a fenced yard, and your own hot (or cold) tub. A row of mature trees along the back provides a sense of privacy that not all properties offer. There's also direct access to the backyard from the garage, making outdoor living easy and practical. Upstairs, the primary suite includes a walk-in closet and an ensuite with a large walk-in shower. Two additional bedrooms share a full 4-piece bath, and the oversized linen closet in the hall adds that extra touch of storage we all need. Downstairs, the unfinished basement has a large window, making it the perfect spot to finish into a family room. There's also a rough-in for a 3-piece bath. Laundry is located on this level, and the home is heated efficiently with forced-air natural gas. Outside your door, you'll find restaurants, shops, trails, a hospital and even the Markdale Golf & Country Club just up the road. Whether you're upsizing, downsizing, or stepping into homeownership for the first time, this extra-wide end-unit offers a turnkey space with real lifestyle appeal. Additional features include a water softener, EV charger, and the option to purchase the home fully furnished for a small additional cost. (id:51300)
RE/MAX Summit Group Realty Brokerage
237 Willow Street E
Stratford, Ontario
Excellent Opportunity for Contractors & Investors! This link home on Willow Street is full of potential and ready for your professional touch. Located in a sought-after area, its just a short walk to the mall and a lovely community park right down the street perfect for families or future tenants. Inside, the main floor offers a spacious living area, a comfortable eat-in kitchen, and a convenient 2-piece bath. Upstairs features three generously sized bedrooms and a full 4-piece bathroom, all waiting for someone to transform them into a cozy, inviting space. The fully fenced yard provides privacy ideal for family barbecues or relaxing outdoors. A paved driveway with a carport offers parking for up to three vehicles. This is an ideal project for those looking to renovate and add value, home is being sold as-is. Call today for more details or to book a private showing! (id:51300)
RE/MAX A-B Realty Ltd
131 Kertland Street
Centre Wellington, Ontario
Welcome to Kertland Street! Looking to be in the heart of the Village of Elora, but prefer a new build? You've just found your next home. This Pinestone custom build offers something no other similar new build offers...a mature village setting. At just under 2200sqft., this generous 3 bedroom home offers engineered hardwood flooring throughout, 9ft ceilings and 7ft doors. The chefs kitchen features black stainless appliances, granite counters and deep island with breakfast bar. Large windows flood the living space with natural light. A second level study/living room offers a perfect home office for the professional. If outdoor living is a must on your list, appreciate the 360sqft. sundeck with weather resistant storage below. Surrounded by mature trees and foliage, every view is green! An easy commute to Guelph, KW and west GTA. (id:51300)
Your Hometown Realty Ltd
25 Riverview Drive
Centre Wellington, Ontario
Nestled on 1.25 acres in charming Salem, this serene brick bungalow offers the perfect blend of privacy and convenience. A short stroll takes you to the Irvine River and historic downtown Elora, with its boutique shops, amenities and restaurants. Commuting is easy, with quick accessto KW, Guelph and the 401, its ideal for families and professionals alike. Mature trees surround the property, creating a peaceful, park-like setting. Families will love being steps from the sought-after Salem Public School. Pride of ownership is evident throughout, from the beautifully landscaped yard and perennial gardens to the triple brick driveway with ample parking. Inside, the home features spacious principal rooms, a bright kitchen with granite countertops, island, and abundant cabinetry, and a dinette that walks out to a multi-level wood deck, ideal for outdoor entertaining. The private backyard oasis includes a pool, hot tub, firepit, patio, and under-deck storage. The main floor offers 3 generous bedrooms, including a primary suite with walk-in closet and a luxurious, newly renovated ensuite with glass shower, soaker tub, and double vanity. The lower level has fantastic in-law potential with a separate entrance, kitchenette, bedroom, and family room with gas fireplace. A walk-up to the garage adds ultimate convenience. Meticulously maintained, this is an exceptional property for families, downsizers from country estates, or anyone seeking space, tranquility, and timeless quality. (id:51300)
Keller Williams Home Group Realty
3967 Bruce Rd 3 Road
Saugeen Shores, Ontario
Discover 3967 Bruce County Rd 3 in Paisley a premium 98-acre cash crop farm offering approximately 85 acres of highly productive, workable land. Systematically tiled at 30', this farm provides exceptional drainage and consistent yields for a variety of crops. The property features wide-open, level fields perfectly suited for modern farm equipment and efficient operations, complemented by a spacious drive shed ideal for equipment storage and farm logistics. Its convenient location along Bruce County Rd 3 ensures easy access for transport while being nestled in the heart of a thriving agricultural community. This is a rare opportunity to expand your farming portfolio or invest in quality agricultural land with excellent long-term value. (id:51300)
Real Broker Ontario Ltd.
345 William Street
South Huron, Ontario
Step into a beautifully preserved piece of character and charm with this attractive yellow brick home that offers far more space than it appears. This home features four bedrooms and three bathrooms, including a rare ensuite, a standout for this style of property. One bedroom is located on the main floor, offering flexibility for guests or single-level living, while three additional bedrooms are upstairs. The layout combines timeless charm with thoughtful modern updates for comfortable everyday living. The welcoming front entrance is truly unique, boasting a covered porch with three separate access points, adding both functionality and curb appeal. Inside, you'll find high ceilings on the main floor, an updated kitchen with a striking exposed brick wall, and the convenience of main floor laundry. The home is heated with efficient hot water radiant heat and is kept cool in the warmer months by a brand-new ductless AC unit. Outdoors, the fully fenced yard includes a covered back deck complete with a hot tub, offering a private space to relax or entertain. There's parking for up to five vehicles and a versatile storage shed/garage located at the rear of the propertyperfect for additional storage or workspace. From the charming exterior to the spacious interior and practical updates, this home offers exceptional value and a truly inviting place to call home. (id:51300)
Coldwell Banker Dawnflight Realty Brokerage
46 Robertson Street
Minto, Ontario
This spacious century home on a generous lot with a partially fenced backyard offers an affordable opportunity for those wanting to do some updates and make it their own. With two vacant units, it's ideal for setting your own rents or accommodating multi-generational living.The back unit includes a welcoming foyer, kitchen with island and laundry, a comfortable living room, 2-piece bath, and storage on the main floor. Upstairs features a cozy sitting area, three bedrooms, and a full bathroom.The front unit has a practical layout with a foyer, kitchen, living room, and full bathroom on the main level, plus two bedrooms upstairs. Updates were completed about 10 years ago, including a new roof, furnace, full renovation of the back unit, and extensive electrical and plumbing upgrades. Located in Harriston, this versatile duplex is ready for your vision. (id:51300)
Royal LePage Rcr Realty
132 Drexler Avenue
Rockwood, Ontario
UPGRADES GALORE! 4 STUNNING BEDROOMS! LARGE PIE-SHAPED LOT! This delightful 4-bedroom, 4-bathroom home, built in 2019, offers a warm and inviting atmosphere perfect for family living. As you step inside, you'll be greeted by gleaming hardwood floors that flow seamlessly throughout the home. The 9-foot ceilings enhance the sense of space and light, creating an airy ambiance. The front living room, bathed in natural light from large windows, provides a cozy spot for relaxation. The heart of the home is undoubtedly the upgraded kitchen. Featuring extended cabinetry, quartz countertops, a built-in wall oven and microwave, and a stylish backsplash, it's both functional and beautiful. The center island with a breakfast bar is perfect for casual meals or morning coffee. The open-concept breakfast area and family room create a seamless flow for everyday living. The family room's gas fireplace adds warmth and charm, making it an ideal gathering spot. Upstairs, you'll find four generously sized bedrooms, each with access to an ensuite bathroom. The primary suite boasts a luxurious 5-piece ensuite, offering a private retreat at the end of the day. The large pie-shaped lot provides ample outdoor space for family activities or gardening enthusiasts. The backyard, accessible from the breakfast area, is a blank canvas awaiting your personal touch. Located in a family-friendly neighborhood, this home is within walking distance to schools, Rockmosa Park, trails, and the local library. The nearby Rockwood Conservation Area offers opportunities for hiking, picnicking, and exploring natural wonders. With a 2-car garage and additional driveway parking, there's plenty of space for vehicles and storage. While the basement remains unfinished, it presents an excellent opportunity to customize and create additional living space tailored to your needs. Don't miss the chance to make this property your family's new home. (id:51300)
RE/MAX Escarpment Realty Inc.

