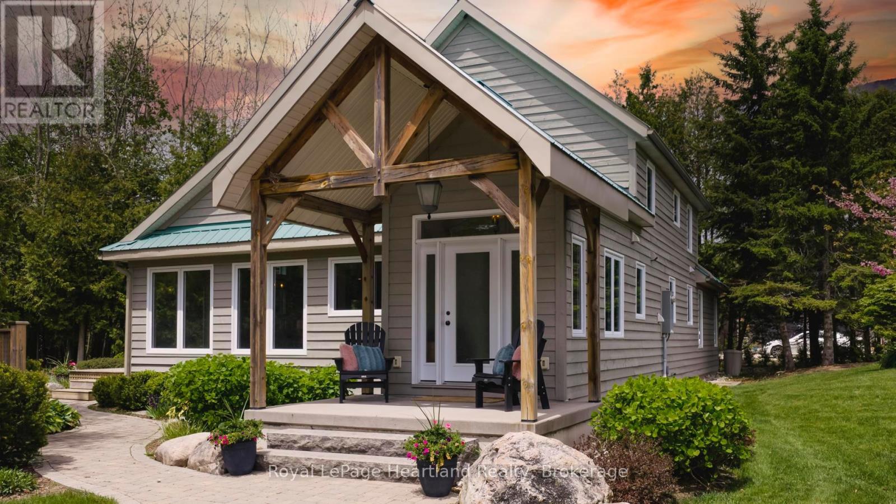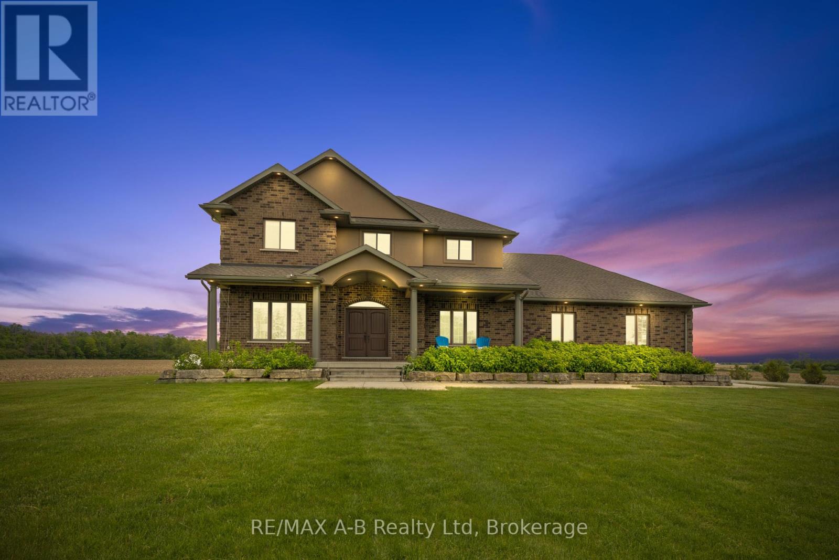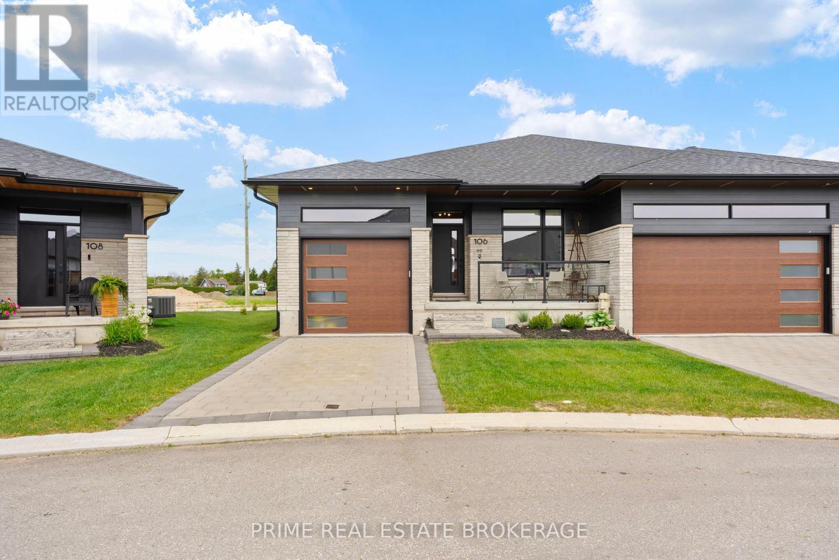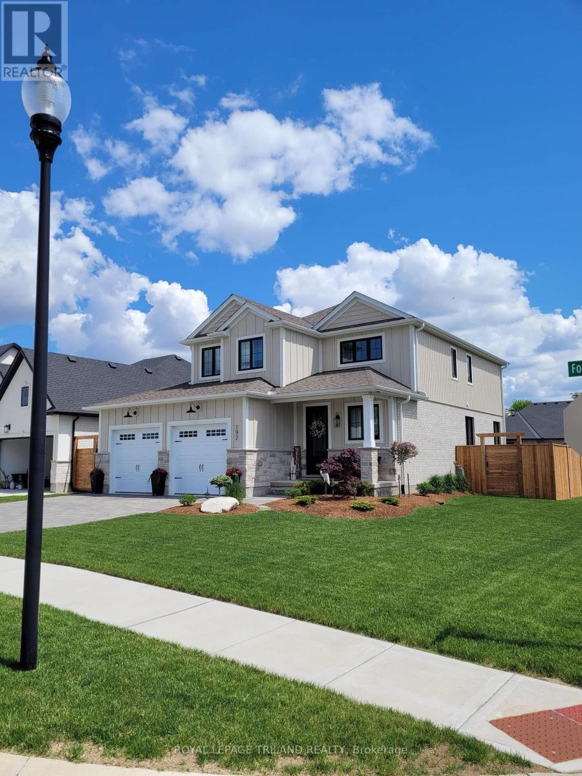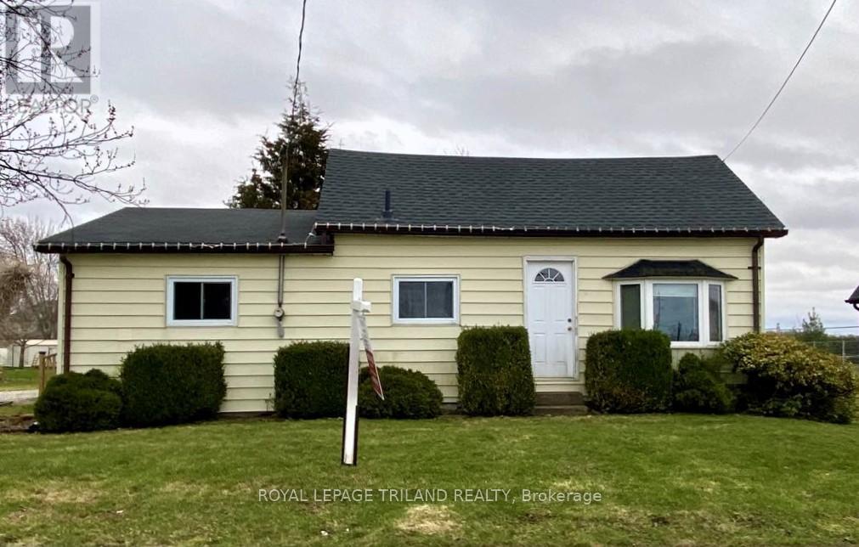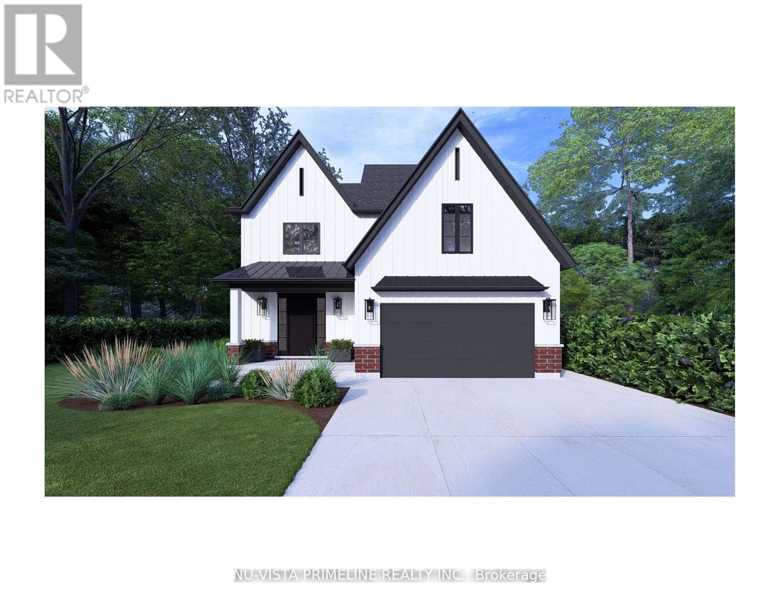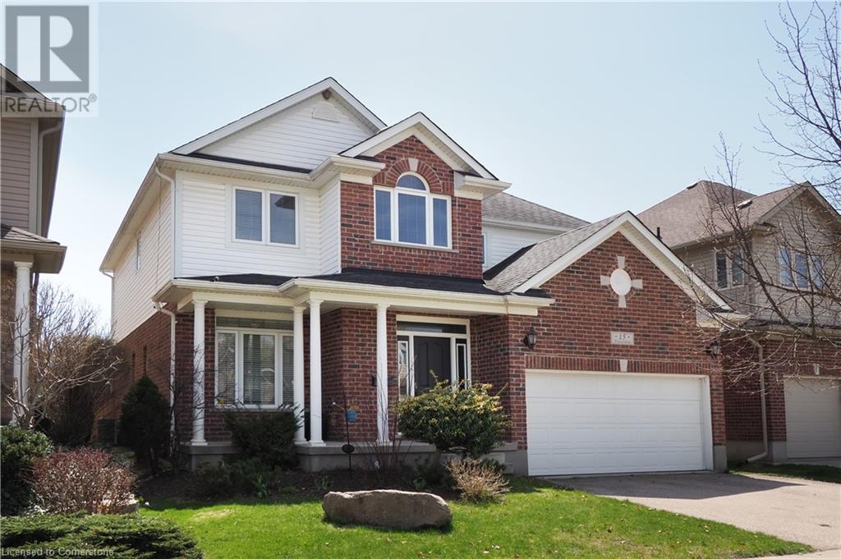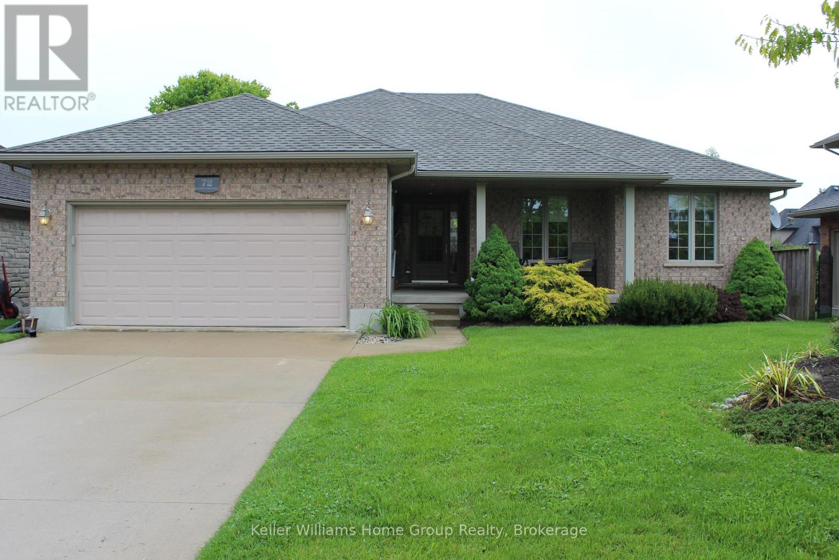Listings
84539 Ridge Drive
Ashfield-Colborne-Wawanosh, Ontario
LUXURY. PRIVACY. WATERFRONT- Experience refined lakeside living in this one-of-a-kind luxury estate, gracefully set on 1.4 acres of pristine land spanning two separate lots along the shores of majestic Lake Huron. This exquisite 3-bedroom, 3-bathroom residence combines timeless elegance with modern sophistication, showcasing high-end finishes, an abundance of natural light, and an advanced geothermal heating and cooling system for ultimate year-round comfort. Designed to impress and built for effortless entertaining, the home features expansive outdoor living spaces, including a sun-drenched deck, a peaceful patio, and an upper balcony each offering panoramic views of nature, vibrant sunsets, and the tranquil surroundings. Lush, mature trees and professionally curated gardens surround the property, complemented by a picturesque pond ready for koi fish creating a private oasis that feels worlds away. A secondary heated outbuilding with a partial kitchen offers endless potential as a guest suite, office, fitness studio, or creative retreat. Descend the private stairway or take your golf cart down the dedicated access road to your lower lakefront lot, where serenity and seclusion await. This rare waterfront escape features two beautifully crafted bunkies and an impressive 85 feet of private sandy shoreline a personal beach retreat perfect for hosting, relaxing, or simply soaking in the peaceful rhythm of Lake Huron. This is more than a home its an extraordinary lifestyle opportunity, where luxury, privacy, and natural beauty converge. A true legacy property for the discerning buyer. (id:51300)
Royal LePage Heartland Realty
3321 Perth Road 140
Perth South, Ontario
Welcome to this exceptional 53-acre farm offering the perfect blend of upscale living, natural beauty, and productive farmland. Built in 2012, the executive-style home sits on a beautifully landscaped 1.5-acre lot, surrounded by 50 acres of tiled, workable crop land and 1.5 acres of peaceful bush an ideal setting for both farming and relaxation. Step inside this thoughtfully designed home featuring 4 spacious and well-appointed bedrooms, 2.5 bathrooms, and a convenient separate laundry suite. The main floor boasts a bright and airy living room filled with natural light, a large open-concept kitchen and dining area perfect for family gatherings, a dedicated office for working from home, and high-quality finishes throughout. Outside, the property truly shines. The expansive concrete front porch offers a welcoming space to relax, while the backyard is an entertainers dream, ideal for hosting, barbecuing, or simply unwinding as you take in the breathtaking sunset views over your land. Whether you're looking to expand your agricultural portfolio or settle into a lifestyle property that offers it all, this one-of-a-kind farm delivers. Don't miss your chance to own a truly remarkable piece of the countryside. (id:51300)
RE/MAX A-B Realty Ltd
3 - 106 Coastal Crescent
Lambton Shores, Ontario
Does it get better than this? Welcome to the 'Erie' Model in South of Main, Grand Bends newest and highly sought-after subdivision. This professionally designed home by award-winning local builder Medway Homes Inc. comes fully loaded - with furnishings, brand new appliances, and custom window coverings all included! Enjoy the perfect balance of lifestyle and location just steps to shopping, restaurants, golf, and Grand Bends famous blue-water beaches. Watch unforgettable sunsets from your oversized yard, and enjoy the peace of mind that comes with a new, move-in-ready home.Offering 2,034 sq. ft. of finished living space (including 859 sq. ft. in the lower level), this stylish bungalow features 4 spacious bedrooms, 3 full bathrooms, a finished basement, and a 1-car garage with single driveway. Highlights include quartz countertops, engineered hardwood floors, luxury vinyl plank on stairs and lower level, and a stunning open-concept layout flooded with natural light. The great room features a cozy gas fireplace and a 10 tray ceiling. Enjoy 9 ceilings on both levels, a spacious primary suite with walk-in closet and ensuite, a dedicated laundry room, and a large deck with privacy wall. A covered front porch adds charm and curb appeal.Enjoy maintenance-free living with lawn care, road upkeep, and snow removal for approx. $175/month. BONUS: A backyard fence will also be installed by the developer this summer for extra privacy. Life is better when you live by the beach! (id:51300)
Prime Real Estate Brokerage
192 Foxborough Place
Thames Centre, Ontario
Welcome to 192 Foxborough Place in the desirable community of Thorndale. This exquisite home offers a remarkable array of features and upgrades. It starts with the oversized garage which will more than accommodate 2 larger vehicles. As you step inside, you'll be greeted by the open to above foyer, creating a sense of space and that feels larger than life. 9 foot ceilings throughout the main floor with upgraded oversized trim and 8 foot interior doors. Engineered hardwood & tile floor throughout the main floor with stained oak staircase to match. The heart of the home is the kitchen, which is a true masterpiece. Adorned with sleek quartz countertops & built-in high end appliances, it boasts a large island that serves as both a focal point and a practical space for culinary creations. The main floor comes with a large Great Room equipped with built-in bar, perfect for family gatherings, floor to ceiling brick fireplace and a good sized dining room located off the kitchen. For those seeking tranquility and privacy, the covered porch with stamped concrete patio at the rear of the property overlooks a fully landscaped yard. It provides a peaceful oasis where you can unwind & relax. A spacious second floor laundry room offers convenience and efficiency. The upper level also accommodates three generous-sized bedrooms. The master bedroom is a sanctuary in itself, boasting a luxurious ensuite that exudes luxury and indulgence. Basement level is untouched awaiting your finishing touches. Don't miss the opportunity to call this extraordinary house your home! (id:51300)
Royal LePage Triland Realty
81 Mill Street
Lambton Shores, Ontario
This 3-bedroom bungalow presents a great opportunity for those seeking to invest in property rather than renting. Whether you are a first-time homebuyer or looking for a peaceful place to retire, this charming residence could be the perfect fit. The bungalow features an updated primary bedroom & bathroom, furnace (2021), roof (2019), and main floor laundry; offering comfort and style. Located in the quaint village of Thedford within the growing Municipality of Lambton Shores, this home enjoys a prime position that combines tranquility with convenience. Thedford is a picturesque village known for its friendly community and charming atmosphere. The town is surrounded by numerous golf courses, providing ample opportunities for golf enthusiasts to indulge in their favorite pastime. Moreover, the beautiful beaches of Lake Huron are just a short distance away, making it easy to enjoy beach days and water activities. One of the standout features of this location is the proximity to some of the most breathtaking sunsets in Canada. A mere 10-minute drive will take you to spots where you can witness the sun setting over Lake Huron, painting the sky with stunning hues. With its combination of comfort, idyllic location, and attractive pricing, this bungalow is unlikely to stay on the market for long. Don't miss the chance to make this delightful property your own. Call today to arrange a viewing and take the first step toward owning this home. (id:51300)
Royal LePage Triland Realty
199 Timberwalk Trail
Middlesex Centre, Ontario
Welcome to The Richmond Home by Legacy Homes. Presently being built and should be completed by the end of August 2025. This 2 story, 4 bedroom home has 3.5 baths (Every bedroom have an access to a bathroom) It has a beautiful exterior with brick and hardy board. It has sections of steel rood catching the eye of all on the drive by. This home has a total finished area of 2712 sq ft on 2 upper floors of total luxury. 9 ft ceiling on the main floor thru. Hardwood and ceramic through the entire main floor. The beautiful kitchen has a walk-in pantry (8ft x 5.2 ft) a centre island, quartz counters, wide open to eating area and a great room with gas fireplace and built-ins on either side, loads of windows across back of this home, also a large covered rear deck 19.2 ft x 9.7 ft off kitchen overlooking yard, main floor office, main floor mudroom off garage. Loads of windows across the back and front of this home. Going to the upper floor is hardwood stairs, the large primary bedroom with tray ceilings and stunning ensuite with glass shower and stand alone soaker tub, 2 sink vanity with quartz counters and also a big walk-in closet 10ft x 6.6ft. Bedroom 2 is large with own ensuite and large walk-in closet 6.10ft x 5ft. 3rd and 4th bedrooms have a Jack & Jill bathroom and both have walk-in closets, second level separate laundry. The basement is exceptional to finish in the future, wide open and basement has extra high ceiling for future finishing. This is a very well layout home on a quiet crescent in a fantastic area only minutes to London. Legacy Homes has other layouts and designs but is also a complete Custom Builder that can make your ideas of your new home come true. Other lots to choose from including green space lots. ** This is a linked property.** (id:51300)
Nu-Vista Primeline Realty Inc.
24317 Coldstream Road
Middlesex Centre, Ontario
Welcome to 24317 Coldstream Road. Discover the perfect blend of peaceful country living and convenient access to amenities with this stunning 5-acre property, ideally located just 15 minutes from North London and 13 minutes from Strathroy. Nestled on a paved road, the property begins with a scenic driveway that opens onto this peaceful estate. This well-maintained brick ranch-style home features 3 spacious bedrooms and 2 bathrooms, including a primary suite with a convenient Jack and Jill bath with a shower and jetted tub. The thoughtful design of the home includes wide doorways and a wheelchair-accessible ramp, making it ideal for all stages of life. Enjoy the comfort of two bright and inviting living spaces, a dedicated dining area off the kitchen, a powder room, and main floor laundry for added convenience. Expansive windows throughout the home offer beautiful views of the surrounding landscape and fill the space with natural light. The basement offers a blank canvas with endless potential, part crawl space and part usable space, perfect for another living room, ready for your personal touch. Outdoors, the property continues to impress with a double car attached garage, a detached garage, and a storage shed. The setting is truly park-like, offering unmatched privacy, mature trees, and a gently flowing stream with a gravel bottom, a haven for local wildlife, including deer. Whether you're seeking a serene family home, a space to nurture your hobbies, or a peaceful retreat, this incredible property offers endless possibilities. Come and experience the beauty and potential of 24317 Coldstream Road, where your dream lifestyle begins. (id:51300)
Keller Williams Lifestyles
9919 Pinery Lane
Lambton Shores, Ontario
Welcome to 9919 Pinery Lane, a nature lover's paradise nestled in Huron Wood, Grand Bend. This property offers an unparalleled opportunity for those who cherish the tranquility of nature, adventure & community living. Situated on the historic Ausable Channel, this location provides the perfect blend of privacy & accessibility to some of Ontario's most stunning natural landscapes. This meticulously maintained Viceroy cottage is not just a home, it's a gateway to year-round outdoor activities. With deeded beach access to one of the most pristine beaches in the area. You can enjoy summer days swimming, sunbathing, or playing tennis & pickleball at the community courts. The Huron Woods subdivision boasts a clubhouse for social events, ensuring you are always part of a vibrant community. For the adventurous, launch your canoe right from your property and paddle 7 km directly into Pinery Provincial Park, a haven for hiking, cross-country skiing & exploring the trails. The expansive lot is a dream, with natural ground cover, mature trees & an abundance of wildlife. The current owner, an entomologist, has created a sanctuary for biodiversity, making this a unique & valuable find. The home itself features 5 bedrooms & 3 full bathrooms, including a master bedroom with an ensuite & bidet. The open-concept kitchen & living room with high ceilings & a large bay window offer stunning river views. A cedar sauna with an accompanying full bathroom enhances the indoor experience. The basement walkout includes a mudroom and wood storage areas, perfect for maintaining a cozy atmosphere year-round. Outdoor features include a large deck with a deluxe Weber six-grill gas BBQ, an outdoor wood storage shed, & newly restored cedar shingles & decks. The property is situated on a quiet cul-de-sac with a long six car driveway, providing ample parking. Whether you're a nature enthusiast, an adventure seeker, or someone looking for a peaceful retreat, 9919 Pinery Lane has something for everyone. (id:51300)
Prime Real Estate Brokerage
15 Treeview Drive
St. Jacobs, Ontario
Charming Small-Town Living Just Minutes from the City Welcome to 15 Treeview Drive, a beautifully appointed 6-bedroom home nestled in the sought-after Village of St. Jacobs. This modern, bright, and airy two-storey residence has been tastefully updated throughout, offering both style and functionality for today’s family. Step inside to the foyer that is open to the upper level, and 9-foot ceilings on the main floor that enhance the home’s spacious feel. Light-toned walls and elegant flooring create a warm, inviting atmosphere from the moment you enter. The sun-filled living room features a large front window that fills the space with natural light. The heart of the home lies in the open-concept kitchen and family room, complete with a cozy gas fireplace—perfect for entertaining or quiet evenings in. The adjoining dining room flows seamlessly into this space, with direct access to your private, fully fenced backyard, surrounded by mature landscaping. A spacious mudroom/laundry area off the kitchen connects to the double-car garage, adding everyday convenience. Upstairs, you’ll find four generous bedrooms, including a serene primary suite with two walk-in closets and a spa-inspired en-suite bathroom. The fully finished basement offers even more living space, featuring a large recreation room ideal for family gatherings. The two basement bedrooms can easily serve as home offices, a home gym, or playrooms. Meticulously maintained and thoughtfully designed, this home is perfect for families seeking the charm of small-town living with the convenience of nearby city amenities. (id:51300)
Red And White Realty Inc.
175 Suncoast Drive E
Goderich, Ontario
Opportunity Knocks! Prime Commercial Location in Canada's Prettiest Town. Don't miss this rare opportunity to own 2.37 acres of prime commercial real estate located on the high-traffic "Suncoast Drive bypass", ideally situated between Hwy #8 (Huron Road) and Hwy #21 (Bayfield Road). This high-visibility property offers endless possibilities under C3 zoning, making it suitable for a wide range of commercial ventures. Currently operating as a successful landscaping business, the site features: A 5,280 sq ft steel-clad building with a loft area, natural gas heating, 3 phase 600 Volt hydro, and three oversized 14' x 14' bay doors. Also, 26.5' x 70' greenhouse. Ample space for expansion or redevelopment. The existing structure is well-suited for many uses, or the property could be reimagined to suit your specific business needs. This is an exceptional opportunity for entrepreneurs, investors, or developers looking to establish or expand their presence in one of Ontario's most charming and sought-after communities. (id:51300)
K.j. Talbot Realty Incorporated
72 Stanley Crescent
Centre Wellington, Ontario
Welcome to 72 Stanley Crescent! This well maintained bungalow is located in a desirable neighbourhood in Elora. This home has everything you need with three main floor bedrooms and two full baths and another bedroom and 3 piece bath in the basement. There is a large open concept living area with eat-in kitchen. The yard is completely fenced for privacy. (id:51300)
Keller Williams Home Group Realty
413 Van Dusen Avenue
Southgate, Ontario
Welcome to this spacious end-unit townhome available for lease in a peaceful, family-friendly neighbourhood! Offering 3 generously sized bedrooms and 3 bathrooms, this home features an open-concept layout perfect for comfortable everyday living. The primary bedroom includes his & her walk-in closets and a private 4-piece ensuite, while the second-floor laundry adds daily convenience. Enjoy easy access to Tim Hortons, grocery stores, community centre, LCBO, gas station, and a nearby primary school all just minutes away. A perfect place to call home! (id:51300)
RE/MAX Experts

