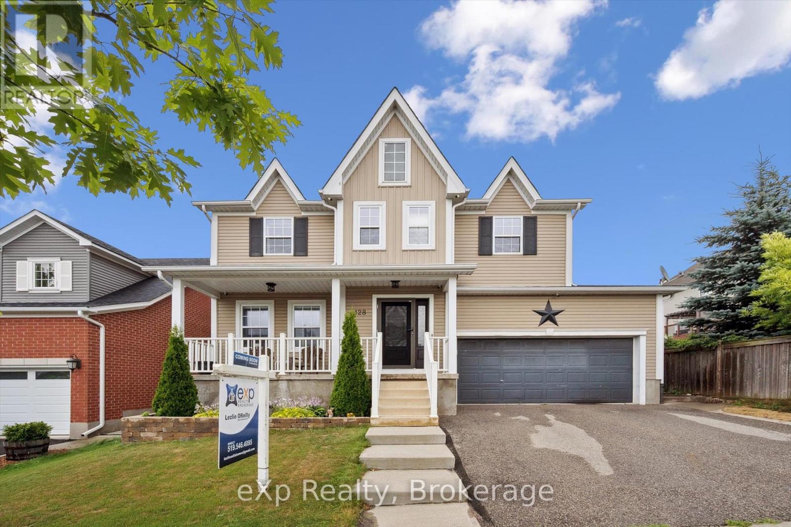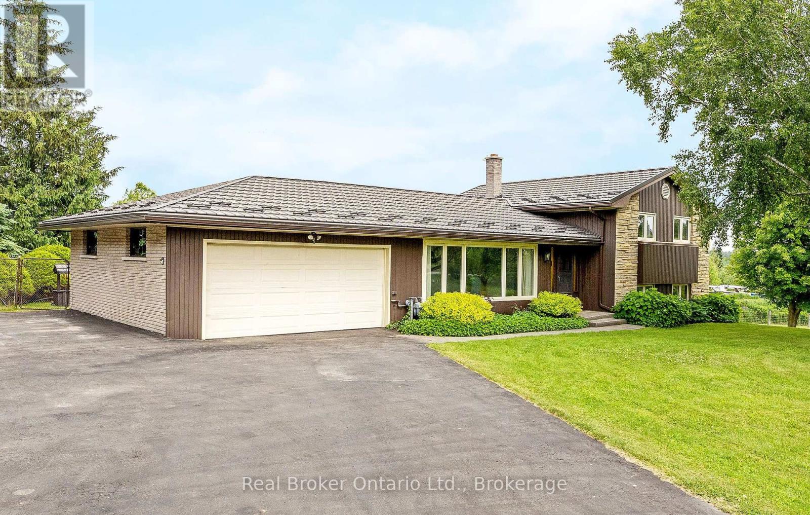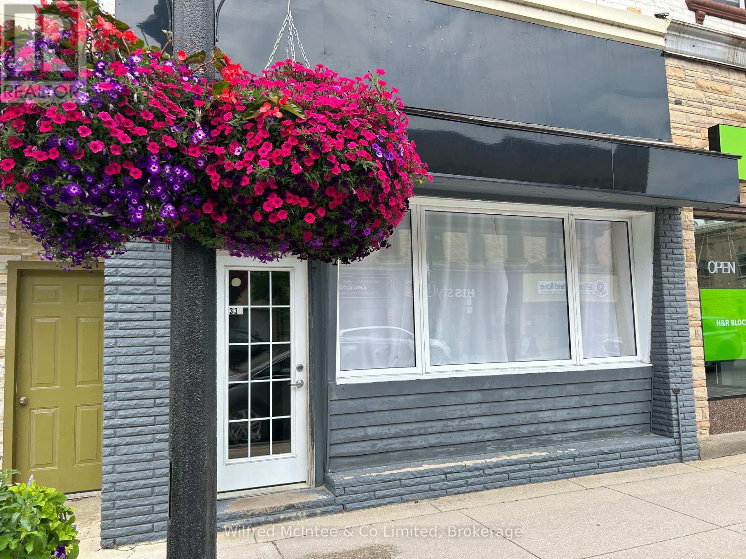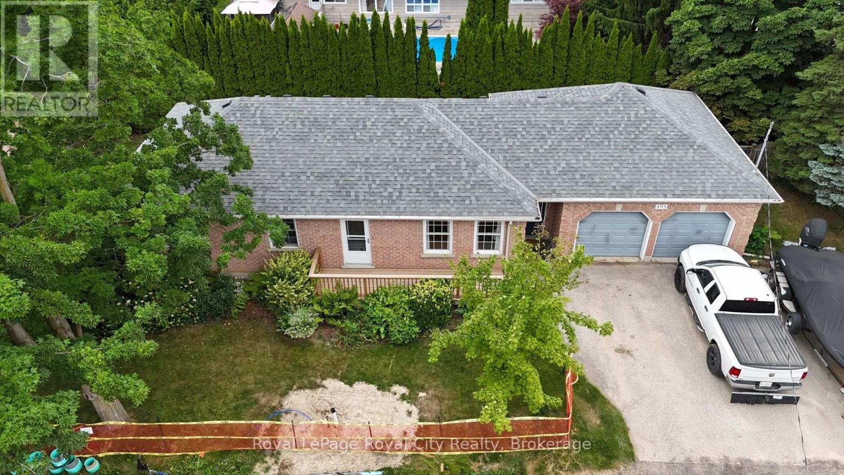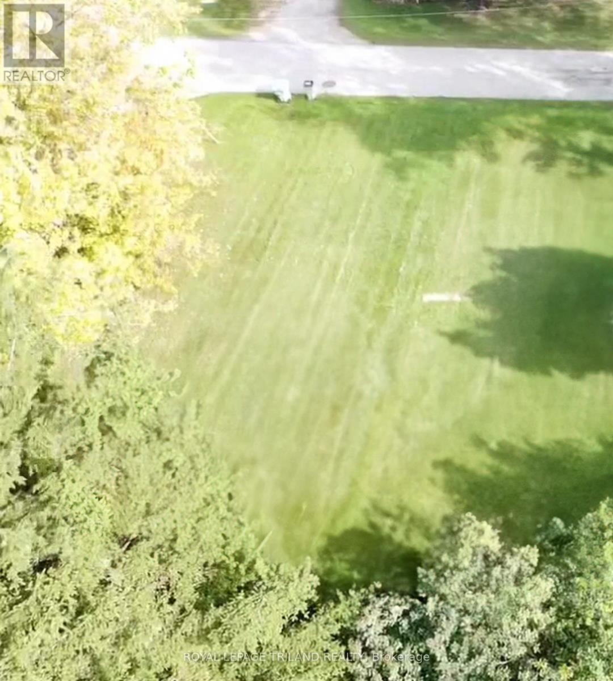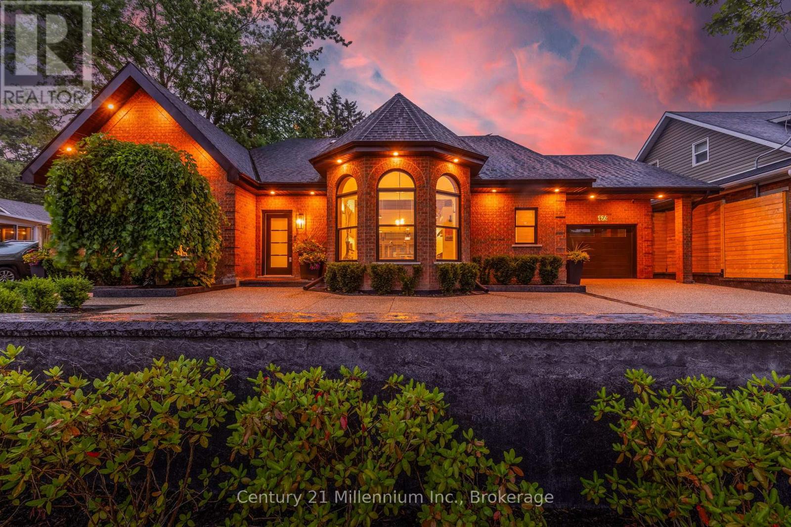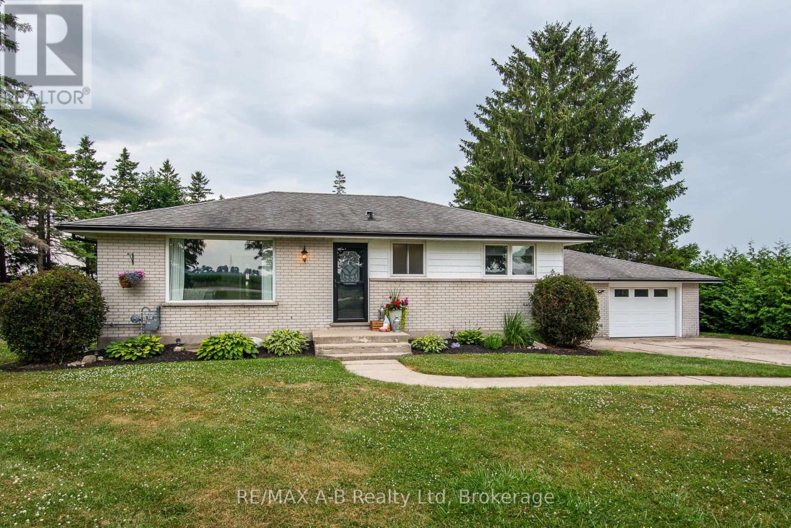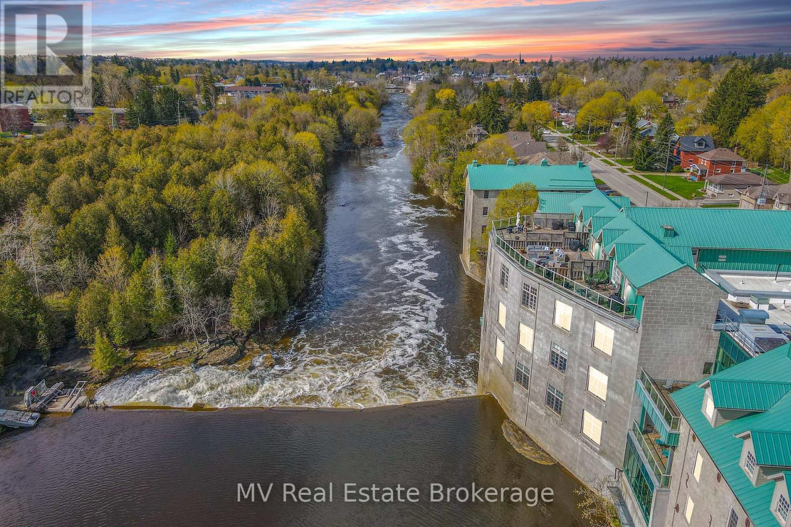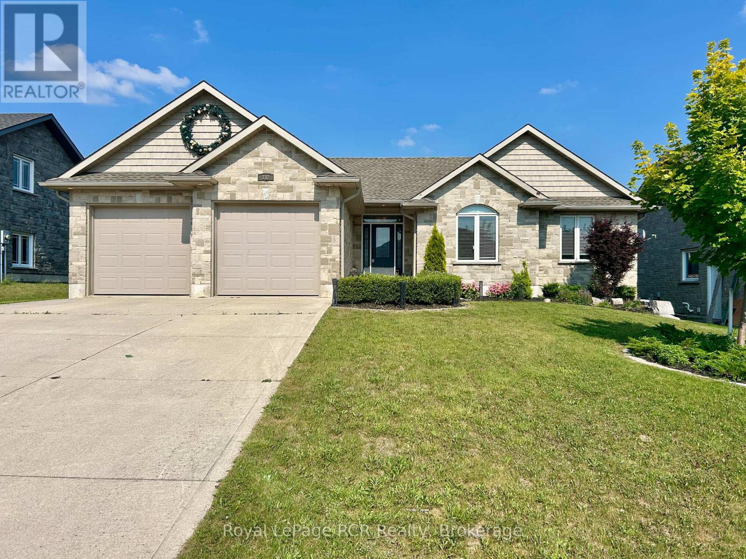Listings
3464 Lobsinger Line
Wellesley, Ontario
Welcome to this beautifully updated 1.5-storey home situated on a generous quarter-acre lot in the peaceful community of St. Clements. Featuring 4 bedrooms, including 3 upstairs along with a dedicated office, this home offers both space and functionality for the modern family. A recent addition provides a bright, spacious upper-level bedroom, while the main floor includes another bedroom and a full 4-piece bathroom with a smart, flowing layout. Enjoy extensive updates throughout, including a completely rebuilt garage (foundation up), new siding on the entire home, a brand-new driveway, and a fully fenced 55x205 ft yard with plenty of outdoor space to enjoy. The home also features solar panels that have generated an average of $5,500 per year over the past five years, an excellent source of supplemental income and energy efficiency. Move-in ready and full of character, this is a rare opportunity in a desirable rural setting just minutes from Waterloo. (id:51300)
RE/MAX Twin City Realty Inc.
1 Geddes Street E
Minto, Ontario
Well maintained 3-bedroom apartment in Clifford offers 1,100 square feet of bright and comfortable living space. Located on the second floor, this apartment is perfect for a small family or professionals seeking space and convenience. The oversized windows in the large living room draw in tons of natural light. There is an eat-in kitchen including a fridge, stove, and space for your dining room table. Laundry hook-ups are in the apartment if you want to have your own private laundry facilities. The highlight of this apartment is the huge private balcony which will have freshly painted railings and new decking before you move-in. Nestled in a friendly, walkable community, this apartment offers the perfect blend of small-town charm and everyday comfort. Rent is $2,000/month plus utilities, includes parking for two, and your own separate entrance. Application, credit check, and references are required. (id:51300)
Coldwell Banker Win Realty
128 Winston Street
Guelph/eramosa, Ontario
Wow! This beautiful 4 bedroom, double garage home in the quaint village of Rockwood ticks all the boxes, and it has a legal bachelor apartment/inlaw suite in the basement. When you finish enjoying your coffee on the front porch, come on in to the spacious foyer and head into the open concept kitchen, with walk in pantry and family room, great for entertaining or just keeping an eye on the kids while you make dinner. There is also a great flex room with french doors, currently being used as a home gym but would make a great diningroom, home office or kids playroom, the possibilities are endless. Each of the bedrooms is quite large and bright. The primary bedroom has a great feature wall with electric fireplace, walk in closet and large ensuite with separate shower and soaker tub. The basement, with its separate entrance from the garage, is a legal bachelor apartment with beautiful custom kitchen. The great thing about this bright basement, is because of the well thoughout layout it could be used as a family recroom with summer kitchen, enssuite for the mother in law or mortgage helper. After you tour the inside, head out to the fully fenced yard with kentucky blue grass and enjoy a drink on the large deck with railing for family safety. There is so much room for the kids to run around, and if a pool is on your wish list, there is room for that too! (id:51300)
Exp Realty
9412 Sideroad 17
Erin, Ontario
Escape to the country in this lovingly maintained detached sidesplit, offered by the original owner and set on a picturesque 1.38-acre lot with an artesian well-fed pond. Featuring a durable metal roof for long-lasting peace of mind, this home offers a bright and spacious main floor with a combined living and dining room and a large picture window overlooking the beautifully landscaped front yard. The kitchen provides ample cabinetry and walks out to a Florida sunroom perfect for enjoying views of the expansive backyard and in-ground heated pool. Upstairs, you'll find 3 generously sized bedrooms, including a primary with walkout to a raised deck, and a full bath. The lower level includes a cozy family room with above-grade windows, an additional bedroom, a 2-piece bath combined with laundry, and a separate rear entrance ideal for guests or in-law potential. An unfinished basement provides tons of storage or room to expand. Enjoy all-season fun from summer days by the pool to winter skating on your private pond! (id:51300)
Real Broker Ontario Ltd.
515 Elm Avenue N
Listowel, Ontario
A Bungalow to Grow Into, in the Heart of Listowel. Located on a tree-lined street in a quiet neighbourhood, this 4-bedroom, 3-bath brick bungalow offers over 3,000 sq ft of move-in ready space with tons of potential to make it your own. Enjoy cozy mornings in the bright sunroom with a coffee and a good book, or spread out across the other two spacious living areas perfect for family time or entertaining. The attached garage offers added storage and everyday convenience. Just a short walk to Listowel’s charming main street with shops and restaurants, and steps from the local skatepark and baseball diamond — there’s something nearby for everyone in the family to enjoy. A perfect blend of small-town charm and everyday functionality, this is a home to grow with you for years to come. (id:51300)
Exp Realty
336 Durham Street E
Brockton, Ontario
Are you seeking the perfect location for your next business venture? Look no further! As you step into this bright and airy 650 sq. ft. space, the warm ambiance invites customers and clients alike to experience your business in a welcoming environment ideally situated in bustling heart of Walkerton. Available August 1, this renovated and versatile space offering a myriad of possibilities, is currently set up in 3 rooms but can be tailored to suit your unique needs. Benefit from high foot traffic and excellent visibility surrounded by local shops, cafes, and community amenities. Basement space is included as well as 4 Pc bath, deck and 1 parking space. $1200/month + HST with electricity paid by the tenant. Don't miss out on this remarkable space. Arrange a viewing today to envision how your business can flourish. (id:51300)
Wilfred Mcintee & Co Limited
3464 Lobsinger Line
St. Clements, Ontario
Welcome to this beautifully updated 1.5-storey home situated on a generous quarter-acre lot in the peaceful community of St. Clements. Featuring 4 bedrooms, including 3 upstairs along with a dedicated office, this home offers both space and functionality for the modern family. A recent addition provides a bright, spacious upper-level bedroom, while the main floor includes another bedroom and a full 4-piece bathroom with a smart, flowing layout. Enjoy extensive updates throughout, including a completely rebuilt garage (foundation up), new siding on the entire home, a brand-new driveway, and a fully fenced 55x205 ft yard with plenty of outdoor space to enjoy. The home also features solar panels that have generated an average of $5,500 per year over the past five years, an excellent source of supplemental income and energy efficiency. Move-in ready and full of character, this is a rare opportunity in a desirable rural setting just minutes from Waterloo. (id:51300)
RE/MAX Twin City Realty Inc.
82 Sanders Road
Erin, Ontario
An Absolute Show Stopper!! Never Lived Brand New 2 Storey 4 Bedroom 3 Washroom Detached Home Located In Desirable Location In Erin, Sep Great Room, Open Concept Bright Open Concept Kitchen Combined Breakfast Area W/O Yard, Hardwood & 9 Feet Ceiling On Main & Oak Stairs, Second Floor Offer Master With 5 Pc Ensuite/ W/I Closet, 3 Good Size Room With Closet, Laundry On 2nd Floor. Access To The Garage From Inside, Ideally Located Just Steps From Erins Vibrant Downtown, Enjoy The Peaceful Setting Near The Headwaters Of The Credit & Grand Rivers, Combining Natural Beauty With Small-Town Charm. Future Connectivity Is A Bonus With The Proposed Highway 413 Set To Enhance Accessibility In The Area, This Property Offers Easy Access To Local Favorites Including Tin Roof Cafe, Deborahs Chocolates & The Busholmes Popular Patio. A Unique Opportunity To Enjoy Both Lifestyle & Location Don't Miss Out! (id:51300)
Save Max Real Estate Inc.
Save Max Elite Real Estate Inc.
470 Wellington Street E
Wellington North, Ontario
From the moment you arrive, this home is easy to imagine yourself in! Extremely well kept, updated, maintained, and loved for decades, it offers the kind of space that adapts with you, whether you're gathering, growing, hosting, or simply enjoying room to breathe. This thoughtfully laid-out home features a newer, stylish kitchen that flows into a bright main floor with three bedrooms and a full bath with laundry. The finished lower level adds two more bedrooms, another full bath, a large rec room, kitchenette, and direct garage access perfect for multi-generational living, a private workspace, or for guests who stay awhile. There's room to grow, share, or simply spread out. Outside, the generous yard is beautifully kept and partially fenced, backing onto green space for an extended backyard feel. A sunny deck and above-ground pool make it ready for quiet mornings with coffee or lively afternoons with kids, family and friends. There's also a swing set and an 8x12 insulated, heated and air-conditioned shed -currently used as a craft space, but easily converted to a bunkie, office, or studio. It's the kind of home where nothing big needs doing just move in and make it yours. Set in a quiet, established neighbourhood on the edge of town, surrounded by open farmland and country roads, this Mount Forest address keeps you close to everything that matters: schools, the hospital, parks, community and the Saturday farmers market are all within walking distance. Whether you're upsizing, downsizing, investing, or planning for multiple-generations, this is a smart, move-in-ready option in a strong, connected community. Come, imagine and make this sweet home yours- Book your private tour today! (id:51300)
Century 21 B.j. Roth Realty Ltd.
1002 Tenth Street
Centre Wellington, Ontario
Charming Seasonal Waterfront Cottage on Lake Belwood! Huge private lot. Now is the perfect time to buy a cottage at Lake Belwood, one of Ontario's best-kept cottage secrets. Just a short drive from Fergus, Guelph, Kitchener-Waterloo, and the GTA, it offers the charm of lakeside living with city convenience. This 3-bedroom, 1-bathroom cottage overlooks a quiet cove and sits on a large, private lot set back from the road. Enjoy access to boating, fishing, hiking, and more. With Belwood, Fergus, and Elora nearby, local shops and dining are close at hand. Inside, the spacious living room features vaulted ceilings, aluminum windows with lake views, and a cozy propane fireplace. Rustic charm shines through with warm wood panelling. The dining room, complete with a woodstove, overlooks the porch. The kitchen offers ample storage with cupboards and a pantry. The cottage includes 3 bedrooms, a den, a 4-piece bath, attic storage, and is partially furnished for convenience. Step outside to a partly covered deck with views of the lake, surrounded by tall trees and open green space, ideal for BBQs or relaxing with a book. Birdwatchers will enjoy visits from Blue Jays, Hummingbirds, and Cardinals. Foxes are sometimes spotted in the yard. Fishing fans will love the included aluminum boat for casting lines for perch or pike. Hikers can explore the nearby 18-kilometre trail looping around the lake. A private dock extends into the water and includes a paddleboat and rowboat. The lovely cottage gardens feature perennials like Allium, Honeysuckle, Peonies, and Hostas. Additional features include a detached garage with laundry, a covered patio, a large shed/workshop, and a small lakeside boathouse. Located on GRCA-leased land with flexible seasonal use. Discover peaceful, playful lakeside living at Belwood Lake. (id:51300)
RE/MAX Twin City Realty Inc.
495 Hill Street E
Centre Wellington, Ontario
Welcome to this corner lot brick bungalow with in-law suite & income potential. This spacious 3-bedroom bungalow situated on a desirable corner lot, featuring a bright main floor layout, main floor laundry, new front porch deck, and fully fenced yard is a property you don't want to miss. The oversized garage offers excellent space for vehicles, storage, or workshop use, plus a large driveway with ample parking.Includes a separate 1-bedroom in-law suite with private entrance. The suite is fully self-contained with its own kitchen, 3-piece bathroom, private laundry, and parking spaces perfect as a mortgage helper or rental income opportunity.A versatile property ideal for families, investors, or multi-generational living. (id:51300)
Royal LePage Royal City Realty
149 Dingman Street
Wellington North, Ontario
Beautiful Detached Home, Built on a Premium lot with no sidewalk. This is one of the most desirable layouts, with four bedrooms and four bathrooms. The main floor with 9-foot Smooth Ceilings. The upgraded kitchen has Extended-Height upper cabinets, a quartz countertop with an under-mount sink, a central island, and Stainless appliances.200 AMP Electrical Panel, New A/C, 3 Piece Rough-In (Basement), Video Doorbell, Smart Thermostat, Garage Door Opener and Conduit for Future Car Charger. (id:51300)
Homelife/miracle Realty Ltd
4447 Mill Crescent
North Middlesex, Ontario
Welcome to 4447 Mill Crescent, a prime 65 x 177 ft residential lot nestled on a quiet established street in the charming community of Nairn. The spacious and fully serviced lot offers the perfect opportunity to build the custom home you've always envisioned. Located just 20 minutes from London and 15 to Strathroy, this property provides a peaceful, small-town atmosphere with sacrificing convenience. Enjoy wide-open space, mature surroundings, and a strong sense of community, all while staying close to local schools, parks, and amenities. Whether you're a builder, investor, or future homeowner, this is your chance to secure a great piece of land in a growing and desirable neighbourhood. Don't miss out on this rare opportunity, inquire today to learn more or arrange a site visit. (id:51300)
Royal LePage Triland Realty
124 Frederick Street E
Wellington North, Ontario
This custom built, 1990, bungaloft is nestled in the heart of Arthur and presents an exceptional opportunity for luxurious living. This home features soaring 24-foot ceilings throughout the open concept main floor. Six expansive 4-foot by 4-foot skylights invite abundant natural light. The custom kitchen includes premium stainless steel appliances -including Bosch, Fisher Paykel and Wolf brands - a spacious island with breakfast bar, Silestone engineered quartz countertops and dual oversized sinks. The formal dining room, with its 12-foot 6-inch cathedral ceilings, includes a built-in bar and wine rack, perfect for sophisticated gatherings. The living room includes a modern 48-inch Marquis Bentley natural gas fireplace and a custom-built entertainment unit. This home offers four generous sized bedrooms, including two primary suites. Each primary suite includes a private ensuite bathroom and walk in closets with custom cabinetry. The second primary suite is fully wheelchair accessible. An impressive sunroom, encircled by floor-to-ceiling windows, houses a sunken six-person Jacuzzi jetted hot tub, a full bathroom, and a sauna, creating a private wellness retreat. The loft area above the kitchen offers a pool table, dartboard, and a 4th bedroom witha large closet and powder room. The private yard features a spacious deck, patio, pergola, andfire pit. Professional landscaping includes exposed aggregate concrete driveways, retaining walls, custom fence and patio. This property is located on a mature, private lot, and offers a secondary 150-foot paved driveway accessible from Georgina Street. Combined, both driveways provide parking for 12+ vehicles. Updates 2021-22: Roof/Facia/Soffit/Eavestrouph with leafguard, Insulated Garage Doors(2), Aluminum Shed, Pergola with sunshade, custom kitchen/appliances, and more. This prime location is within walking distance of restaurants, grocery stores, pharmacies and banks. SURVEY AVAILABLE. (id:51300)
Century 21 Millennium Inc.
196915 19th Line
Zorra, Ontario
Welcome to this beautifully maintained bungalow nestled on a tranquil 3/4 acre country lot, backing onto picturesque farmland. Located near Uniondale, its a quick 5 minute drive to St. Marys, 15 to Stratford or 30 minutes to London. Enjoy privacy and open skies while relaxing by your inground pool, perfect for warm summer evenings or weekend gatherings. The expansive backyard offers a lovely porch, deck and pergola, together with mature trees, this is the perfect yard for entertaining! The main floor of this home offers large windows overlooking the front and back yard and providing amazing natural light. 3 bedrooms, an updated 4-piece bathroom, combination living/dining room and a kitchen with easy access to the rear yard complete the first floor. The basement was also recently renovated featuring a large family room with built-in cabinetry, a modern 3-piece bathroom and a 4th bedroom or home office. Gas has been run into the house and supplies the dryer, BBQ and newer furnace. Central Air, UV water treatment, water softener, upgraded 200 amp electrical and sewage pump are just a few of the numerous updates. For the hobbyist or car enthusiast, there is also an insulated and heated garage. If you're searching for a relaxed lifestyle wrapped in quiet countryside ambiance, this property delivers. Dont miss out, book your showing today and step into your next home. (id:51300)
RE/MAX A-B Realty Ltd
10 Dolman Street
Breslau, Ontario
This well-established Breslau Convenience Store offers a fantastic turnkey opportunity in the heart of the Waterloo Region. Superbly located in a thriving neighborhood, the store is surrounded by major schools, an international airport, hospital, busy industrial areas, and dense residential communities. Its strategic location just minutes from Highway 7 provides seamless access to Kitchener, Cambridge, Guelph, and Waterloo—making it highly convenient for both customers and suppliers. The store enjoys consistent foot traffic and stable income, making it ideal for owner-operators or investors looking to expand their portfolio. All equipment, fixtures, and inventory are included in the sale. Financials are available for serious and qualified buyers. Don’t miss this rare opportunity to own a profitable and well-located business in one of Ontario’s fastest-growing regions. (id:51300)
Homelife Power Realty Inc.
25 Stanley Leitch Drive N
Erin, Ontario
Never lived-in ,Brand new Detached house ; Impressive double door entry detached home in scenic Erin ; Great room on the main floor combined with the breakfast area, dining room; Modern eat-in kitchen with center island : Oak stairs with upgraded iron pickets to the second floor; Prime bedroom with 5 Pc Ensuite, His/her closet ; 2nd and 3rd bedrooms with 4 Pc semi-ensuite; 4th bedroom with 4 pc ensuite - modern living meets small-town charm. Welcome to your dream home in the picturesque town of ERIN, in the highly sought-after community of Erin Glen! Ideally located just a short drive from Brampton, Georgetown, Orangeville, Caledon, and Guelph. This beautifully designed modern elevation C (brick, stone, veneer) home offers an open-concept layout with 9-foot smooth ceilings on the main floor. Enjoy premium upgrades throughout, 200 amp electric panel, main floor laundry, engineered hardwood flooring, granite kitchen countertops, raised vanities, upgraded tiles in kitchen, foyer area, and master ensuite. Basement offers large 36*24 windows and a separate entrance, rough in for washroom - A great future potential. Only 30 mins drive to the University of Guelph. Don't miss this rare opportunity in quiet, growing community. (id:51300)
Save Max Real Estate Inc.
306 - 125 Hinks Street
Brockton, Ontario
Enjoy a simplified and comfortable lifestyle in this well-cared for two-bedroom condominium in an equally well-maintained building. This top-floor unit offers 1.5 baths, an updated kitchen, separate dining, spacious living room with gas stove and boasts an attractive, modern look. The primary bedroom is generous with a walk-in closet; the guest bedroom could also double as an office if you work from home. Laundry day is a breeze with an in-suite laundry room! A new patio door was installed in early July/25 opening to a private balcony, ideal for relaxing while you BBQ your favorite summer foods. Experience the convenience of your storage locker (shared with one resident) across the hall from your unit, as well as recycling and garbage disposal. Each unit has one dedicated parking spot. The building features manicured grounds, a refreshed common room (March 2025), a small exercise room, and a new roof (2024). Conveniently located near grocery store, bank, restaurants, hospital and other conveniences. This move-in-ready unit is perfect if you are looking for a turn-key alternative. (id:51300)
Exp Realty
159 Rea Drive
Centre Wellington, Ontario
Rare opportunity to own brand new neverlived double car garage with 5 bedroom detached home just about half our away from gulf and waterloo universities and about 45 min from gta. 5min away from all shopping stores including Freshco. 5 min walk from brand new public school.Beautiful Home 5 Bed 4 Bath, available for Sale in the heart of Fergus with lots of great features. The layout flows effortlessly from the double front door entry into the foyer, which leads into a Library/office with plenty of natural light. The formal dining room, great room, and kitchen are all designed to work together seamlessly. The second floor has 5 spacious bedrooms and 3 large bathrooms. The master bedroom has a walk-in closet with double clothes racks and a luxurious en-suite bathroom with double sinks, a large glass shower, and a separate soaker tub. One of the secondary bedrooms has an en-suite, and the others share a Jack and Jill bathroom. Almost 3000 sq ft of living space, plus an unfinished basement with potential for more. This home really offers the best of both comfort and practicality. Whether you're relaxing in your large master suite or enjoying the future park right across the street, this home is designed for modern living with space and convenience in mind. EV Charger Installed. Enercare smart home monitoring system with doorbell camera free for 3 years. 200 AMP electrical panel. 9" smooth ceiling on main floor. (id:51300)
Homelife/miracle Realty Ltd
111 - 255 John Street
Stratford, Ontario
Elevate your lifestyle with this exquisite upscale condo, in the sought after Villas of Avon, and discover unparalleled luxury in the Stratford core.This spacious main floor suite adorned with many recent upgrades, features 2 bedrooms plus a den, perfect for a home office or guest space. The principal bedroom has a spacious walk in closet and 3pc. ensuite complete with in-floor heat. Enjoy the ease of ground-level living with a terrace door onto a quaint patio where you can enjoy your morning coffee or a glass of wine at the end of the day. The open-concept layout is highlighted with rich hardwood floors, chandelier, large windows with custom draperies, and a well-appointed kitchen complete with newer upgraded Bosch appliances, granite counters, and ample cabinetry including a pantry cupboard. This suite further boasts the convenience of a separate in-suite laundry, utility room and ample closet storage, along with the added bonus of an owned underground parking spot. This well maintained building has a full exercise room plus a gathering room complete with a lovely outside BBQ/patio area. Located close to the Avon River, walking trails, Stratford's vibrant downtown and theatres, as well as the west-end amenities. If you are looking for a sophisticated home immaculately maintained with a lifestyle of convenience, this is it! Book your private showing today, your dream home awaits!! (id:51300)
Royal LePage Hiller Realty
104 - 478 St Andrew Street E
Centre Wellington, Ontario
Heritage Charm Meets Riverside Serenity. A rare opportunity to downsize without compromise: Suite 104 at the Fergus Mill offers unmatched value with **12 months of condo fees included in the purchase**, giving you a worry-free start to homeownership. Set in one of Centre Wellington's most iconic buildings, this ground-level condo blends historic character with modern comfort. It features soaring ceilings, hardwood floors, and oversized windows that frame breathtaking views of the Grand River Falls. Thoughtfully designed for ease and elegance, the spacious 1-bedroom-plus-den layout includes two full bathrooms, a beautifully updated kitchen with high-end appliances, and a cozy fireplace perfect for quiet evenings. Enjoy direct access to scenic walking trails, patios, and tranquil waterfront views. Located just steps from downtown Fergus with its cafés, shops, and restaurants and minutes from the lively village of Elora. Explore nearby St. Jacobs and its famous farmers' market, or head into Kitchener-Waterloo for vibrant city life, all within a 30-minute drive. Stratford's acclaimed theatre district and Lake Huron's cottage country are also nearby for easy escapes. With two parking spaces (including a private garage), a personal storage locker, and pet-friendly amenities, this turnkey suite is truly the complete package. Whether you're retiring, rightsizing, or seeking a peaceful pace of life, this is your front-row seat to nature, community, and timeless architecture. (id:51300)
Mv Real Estate Brokerage
425 - 6523 Wellington 7 Road
Centre Wellington, Ontario
Elegant 4th floor 1 Bedroom + Den with solid wood doors, built-in appliances and an incredible view. High enough to see the River and parts of downtown Elora while maintaining privacy on the balcony, overlooking the salt water pool. Four piece guest bathroom with glass doors on the tub, and handy storage pullouts under the sink, Three piece Ensuite with tiled walk-in shower and more convenient storage pullouts. A King Size bedroom with a glass wall of windows overlooks the Downtown skyline and the pool deck facing the Grand River. A Laundry closet and private den or second bedroom finish off this space. All the amenities you have come to expect from such a well appointed new building. Underground parking, locker, bike storage, exercise room, yoga room and a large pool patio overlooking the River. (id:51300)
Royal LePage Royal City Realty
332 Westwood Drive
Brockton, Ontario
Discover Your Dream Home in Walkerton! Step into this exceptional stone bungalow, ideally situated in a desirable Walkerton neighborhood. The backyard is an entertainer's paradise, featuring a hot tub with pergola, refreshing heated pool, a dedicated lounge area with pergola, and a spacious deck perfect for gatherings. You'll also find a large shed and raised garden boxes. Inside, the main floor boasts an open-concept layout, seamlessly connecting the inviting foyer, living room, dining area and solid wood kitchen. This level also includes a convenient laundry room, a 4pc. guest bath and three bedrooms, with the master suite offering a 4pc. ensuite bath and a walk-in closet. The lower level expands your living space, providing a versatile office or flex space, abundant storage, a 4th bedroom, a 2pc. bath with rough-ins for a future shower and a cold room. The large rec room offers ample space for a pool table. This home is perfectly priced and caters to families, retirees or young couples alike. Enjoy the comfort of central air conditioning and a gas furnace. With numerous inclusions, this bungalow is ready for you to move in and create lasting memories! (id:51300)
Royal LePage Rcr Realty
735519 West Back Line
West Grey, Ontario
Top 5 Reasons You Will Love This Home: 1) Set on 21.2 scenic acres, this property is a horse enthusiast's dream, featuring four large paddocks, a roundpen, and a 60x100 built by Denco indoor riding arena (2018) connected to a well-kept three-stall barn and tack room (2016) 2) Surrounded by mature forest for privacy, enjoy peaceful views, a spring-fed pond, and relaxing mornings on the wraparound deck or covered front porch 3) The four bedroom raised bungalow offers a tastefully updated kitchen with quartz countertops, a spacious island, vaulted ceilings, stainless-steel appliances, and large newly updated windows that fill the home with natural light 4) The primary bedroom features a stylish ensuite with a walk-in shower and double vanity, while the basement includes cozy living space and a walkout to the backyard, plus added peace of mind from a recently installed Generac generator and newer windows and doors 5) Conveniently located near Highway 10 and just minutes from Markdale, with access to local shops, cafés, skiing, golf, and beautiful recreational trails. 1,320 above grade sq.ft. plus a finished basement. Visit our website for more detailed information. (id:51300)
Faris Team Real Estate Brokerage



