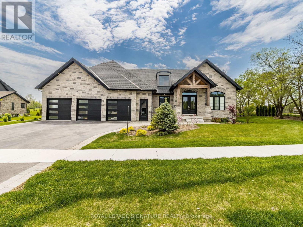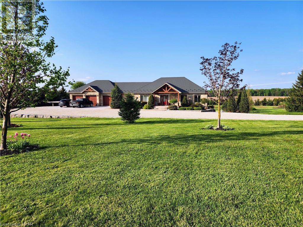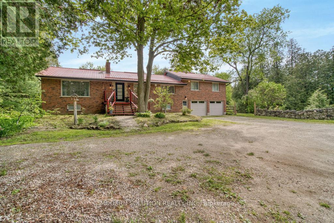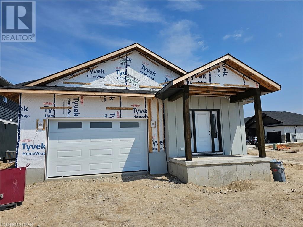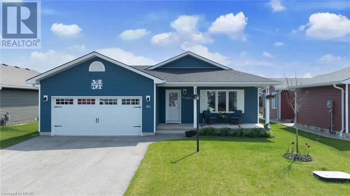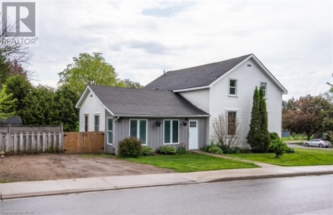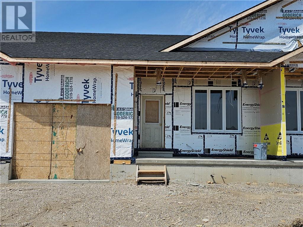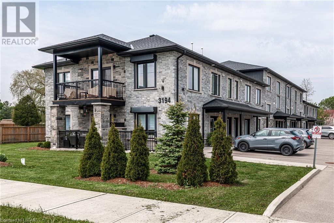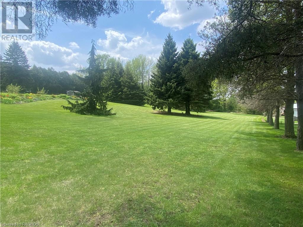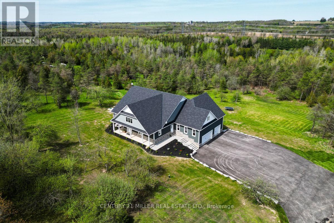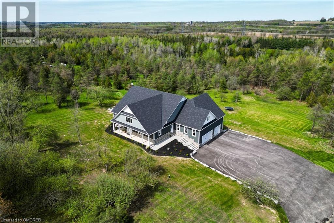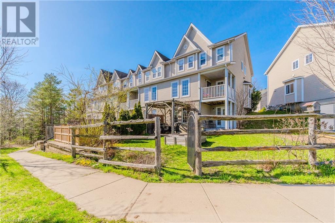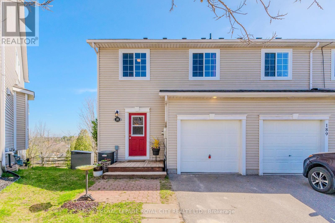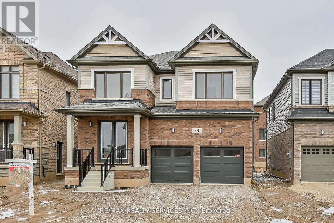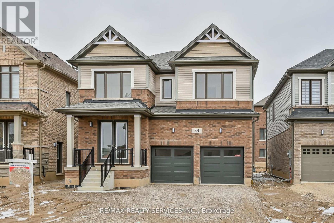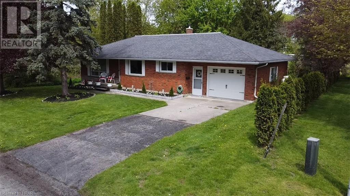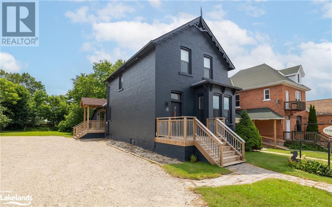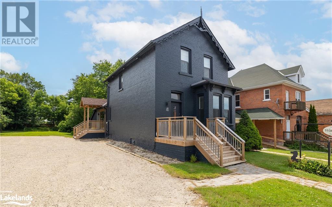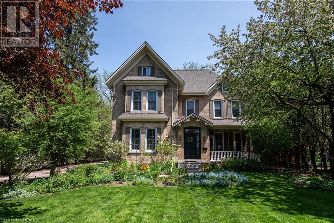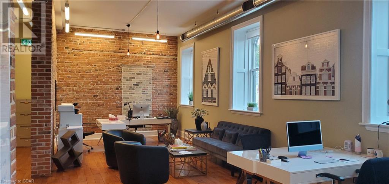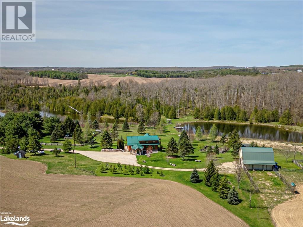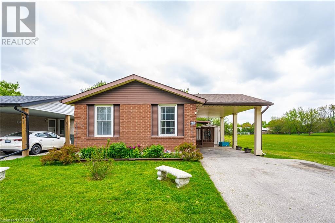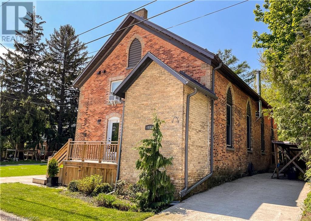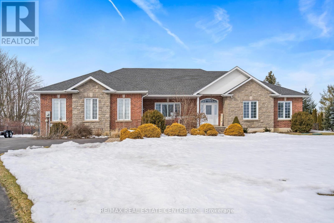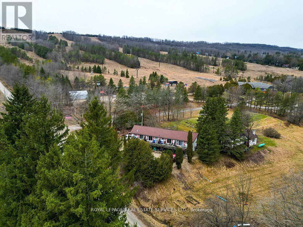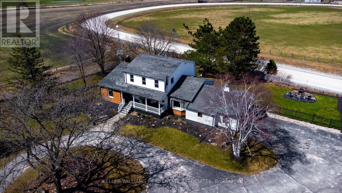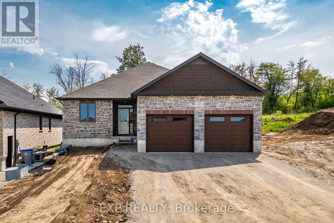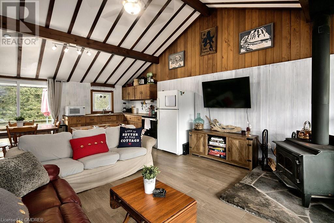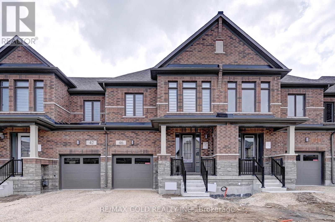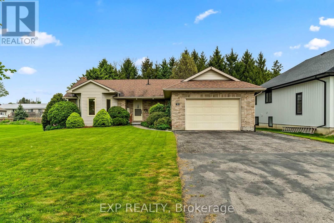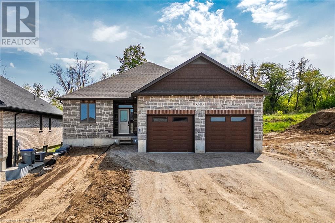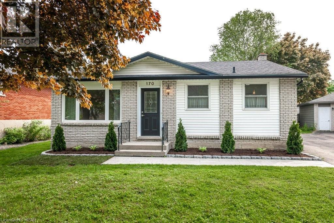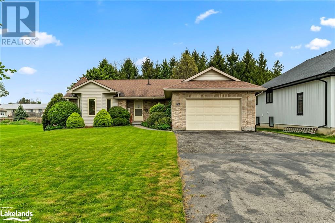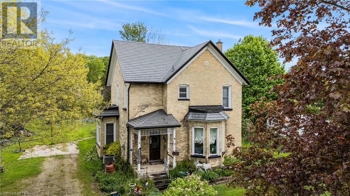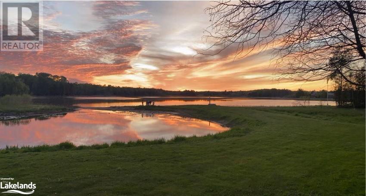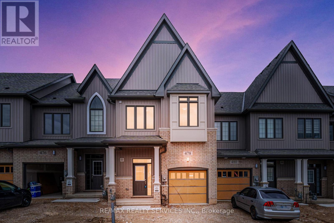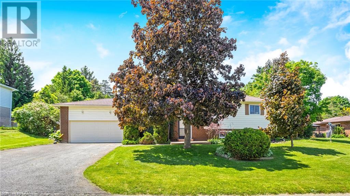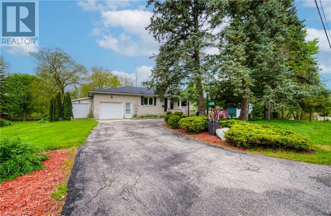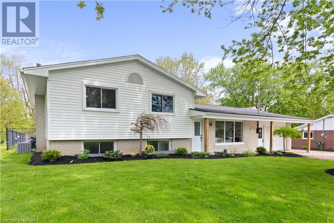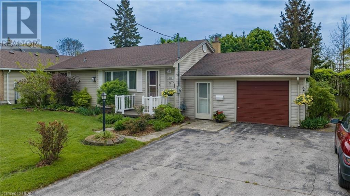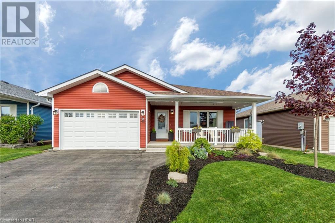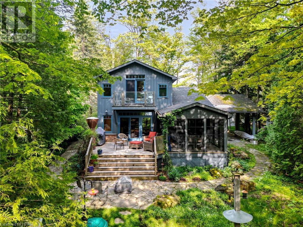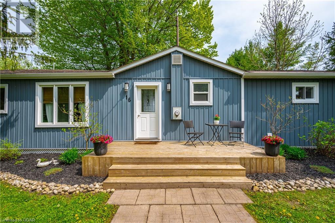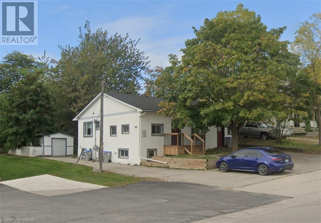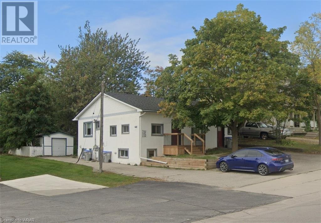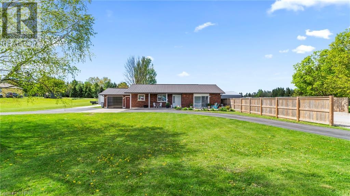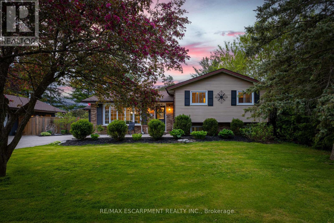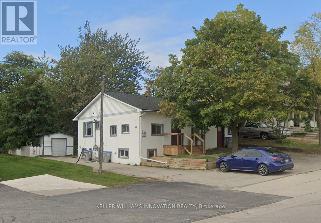Listings
11 Whitcombe Way
Puslinch, Ontario
*3D Tour Attached*Main Floor- 5 Bed, 3.5 Bath*Basement- 2+1 Bed, 2 Full bath, Theatre, Game Room, Exercise Room*Above Grade 3031 Sf, Basement Total Area 3031 Sf = 6062 SF*2 Entrances To Basement*. Step into the epitome of luxury living at 11 Whitcombe Way, where privacy meets prestige in every corner of this exquisite estate. STONE PATIO overlooking a RAVINE backyard teeming with lush trees and captivating wildlife, providing an idyllic setting for moments of tranquillity and reflection. Basement IN-FLOOR heating ensures comfort year-round, no expense has been spared in creating an unparalleled living experience. As you step through the grand double doors into the stately FOYER, prepare to be enveloped in a world of elegance and extravagance. The KITCHEN is a culinary oasis, boasting quartz counters, a dazzling backsplash, and top-of-the-line FISHER & PAYKEL appliances, ensuring that every meal is a masterpiece in itself. The LIVING ROOM, adorned with cathedral ceilings, beckons you to unwind by the warmth of the fireplace, while the MASTER BEDROOM offers a sanctuary of serenity with its his and her closets, coffered ceiling, and a six-piece ensuite, complete with a cozy fireplace for added allure. On the Main Floor -Three bedrooms, has their own walk-in closets, 2 BRs have Jack/Jill and 1 BR has an Ensuite, Pwdr Rm, 1 BR, and a laundry room meticulously designed for efficiency and organization with CLOSTES & COUNTER. Designed with both family living and lavish entertaining in mind. The professionally FINISHED BASEMENT, with its two entrances, serves as a haven of relaxation and recreation, featuring a full kitchen, TWO luxurious bathrooms, and 2+1 bedrooms. Whether it's a game night in the expansive game room, a cinematic experience in the PRIVATE HOME THEATRE, or a workout session in the EXCERCISE ROOM every indulgence is catered to with meticulous attention to detail. Outside, the THREE-CAR GARAGE is finished to perfection and boasts extra height for RV parking. (id:51300)
Royal LePage Signature Realty
5892 Highway 9 Highway
Harriston, Ontario
If it's space you're looking for, here it is in every way! This large 3 bedroom, 3.5 bath bungalow sits on 4.58 acres with backyard views that dreams are made of. Mature trees, beautiful landscaping, and a covered deck overlooking it all. The house boasts an oversized 3 car garage with work space and basement access, a walk out basement with home gym space, large recroom and more room to grow into. Upstairs the open concept living, dining and kitchen area feels expansive with its gorgeous tray ceiling and ambient lighting. Next we can take a little walk and head to the 40x120 shed. With heated 30 x 40 shop space that includes a hoist and large overhead door, there's lots of open space for your toys, hobbies or job related gear. Don't miss this gorgeous property, book your showing today! (id:51300)
Royal LePage Don Hamilton Real Estate Brokerage (Listowel)
1260 Gore Road
Hamilton, Ontario
Welcome to your charming privately nestled sanctuary residing on 27 acres of grasslands/beautiful forests, with 5 horse stall barn & chicken coops just mins from QEW and 401.Step inside & be greeted by a beautifully renovated luxurious interior uniquely featuring 3 separate living areas. Main floor incl 2 bedrm 1x5 bath, with spacious open concept kitchen/dining area overlooking koi fish pond with family room leading to deck area backing on to a larger pond, the perfect setting for hosting gatherings or enjoying a quiet meal outdoors. Upstairs has a separate entrance, incl 1 bedrm 1x5 bath, open concept kitchen/family room with access to private deck. Walk out finished basement, incl rec room with wood burning fireplace, kitchen, 2 bedrms,1x3 bath & pet spa. This space offers versatility; home office, playroom for the kids, or a cozy retreat for family or guests. With the basement & the upstairs areas having completely separate entries, these spaces offer an opportunity for in-law suites or to accommodate extended family & guests. (id:51300)
Modern Solution Realty Inc.
467 Woodridge Drive
Goderich, Ontario
This beautiful home is just one of a number of stunning styles of homes built by local company Heykoop Construction. Finished to the highest standard, this perfect property is located in the new upscale subdivision of Coast Goderich. Luxury finishes come as standard including sleek quartz countertops, vinyl plank flooring, Gentek windows, Hardie Board and Batten siding, potlights, and more. This home is going to be Move in ready in mid August and includes a variety of upgrades including but not limited to lighting, additional windows, tile shower and the beautiful coffee bar in the kitchen. Coast Goderich is perfectly situated along Lake Huron with lakeside access, plenty of outdoor space, and hiking trails. Extra amenities in the area include bars, breweries, and fine dining with plenty of events and festivals for the family fun. Price includes HST. Call today to learn more about your new home in Coast Goderich. (id:51300)
Royal LePage Heartland Realty (God) Brokerage
Royal LePage Heartland Realty (Clinton) Brokerage
86 Huron Heights Drive N
Ashfield-Colborne-Wawanosh, Ontario
Welcome to the Bluffs at Huron, where charm meets comfort in an inviting adult lifestyle community. Nestled near one of Canada's prettiest towns, Goderich, ON, this community offers a serene retreat with breathtaking views of Lake Huron. We're excited to showcase the most popular floor plan, the Cliffeside B, complete with a sunroom and all the features to elevate your living experience.Boasting 2 large bedrooms and 2 full bathrooms, this residence is designed to accommodate modern living while maintaining a sense of tranquility. The spacious kitchen serves as the heart of the home, featuring an extended island, pots and pan drawers, a pantry, and a lazy suzan for added convenience. With all appliances included. Off the Kitchen is a large living room with completed with cozy fireplace. Dining Room feature tray ceilings and leads to lovely sunroom boasting vaulted ceiling and lots of natural light. Large maintenance fee composite Deck has recently been built and it the perfect spot to sit back and relax while BBQ you're favourite meal. Beyond the comforts of home, residents of The Bluffs at Huron have access to a vibrant community clubhouse overlooking Lake Huron. From social gatherings to fitness classes, there's always something happening to connect with neighbours and make lasting memories. Don't miss your chance to experience the lifestyle you deserve at The Bluffs at Huron. Schedule a viewing today and discover why this home & community is the perfect place to call home. (id:51300)
Royal LePage Heartland Realty (Exeter) Brokerage
104 Victoria Street
Seaforth, Ontario
Welcome to 104 Victoria Street. This 1.5 storey home offers great space for the family with 4 bedrooms in the upper level. The main level offers a good size family room or office space, toy room, you choose, bright living room space plus opened to a dining room. The large country sized kitchen has great space for eat in kitchen plus a walk out to the covered deck area. The main floor has 1-4 piece bath plus laundry room gives you loads of space for storage as well. The home has an upgraded furnace 2-3 years old plus central air. The location is handy to uptown and is situated on 66' x 132' lot. (id:51300)
Coldwell Banker Dawnflight Realty (Seaforth) Brokerage
138 Kingfisher Lane
Goderich, Ontario
Welcome to Coast Goderich an up and coming subdivision offering the perfect blend of comfort and modern living. Designed for today's lifestyle, this home includes a spacious kitchen and open concept living, primary suites with walk-in closets and ensuite bathrooms, and seamless indoor-outdoor living spaces with patio and porch. Residents can enjoy community amenities like a park, open space, walking trails, and a stone’s throw from the lake. Located near schools, dining, shopping, and entertainment, Coast offers both tranquility and convenience. Built by trusted local builders Heykoop Construction with a focus on quality. For more information about Coast Goderich contact your Realtor today.**Interior photos are of a previously completed and sold unit and are for reference only. Interior of this unit will include slight variations, but similar materials. (id:51300)
Royal LePage Heartland Realty (God) Brokerage
Royal LePage Heartland Realty (Clinton) Brokerage
3194 Vivian Line 37 Line Unit# 3
Stratford, Ontario
Nestled in the charming city of Stratford, Ontario, the condo at 3194 Vivian Line 37, Unit #3. This move-in-ready home is not just a living space stands as a beacon of comfort and convenience, perfect for those looking to embrace a peaceful yet vibrant lifestyle. Stratford is renowned not only for its dynamic arts scene, highlighted by the famous Stratford Festival, but also for its beautiful parks, welcoming community, and rich historical heritage. Living in Stratford means experiencing the best of both worlds—a peaceful, small-town feel with a splash of urban sophistication. The condo itself is designed to blend comfort with style. As a move-in-ready unit, it offers a hassle-free transition for those eager to start their new chapter without the delays of renovations. Imagine yourself walking through the doors and instantly feeling at home. The space is optimized for both relaxation and entertainment, with modern amenities that ensure your home is not only a place to live but a place to thrive. This is your opportunity to create a home that truly reflects who you are, in a city that enriches your life daily. Embrace the chance to grow, explore, and be part of a community that values beauty, culture, and history. (id:51300)
Century 21 First Canadian Corp.
Part 1 Part Of Part Lot 4 Ayrshire Street
Mount Forest, Ontario
Rare 1 Acre Residential Building Lot with mature tree's on the edge of the beautiful town of Mount Forest. Build your dream home in this quiet subdivision! Close to town, hospital, schools, community centre, shopping and the Saugeen River with trails to Murphy's Park! Survey available. Truly one of a kind. (id:51300)
Royal LePage Rcr Realty Brokerage (Mf)
5583 Third Line
Erin, Ontario
Nestled in the countryside, this custom-built masterpiece epitomizes luxury, durability, and thoughtful design. Crafted with precision using Insulated Concrete Form construction from footing to peak, this home is not just a dwelling but a legacy that will endure for generations. Renowned as a 1000-year home, it boasts unparalleled strength and resilience. Inside you're greeted by the epitome of culinary excellence in the gourmet kitchen. The expansive, sunlit living area is adorned with tasteful built-ins, escape to the covered deck and immerse yourself in breathtaking panoramic vistas. The primary bedroom is a sanctuary of indulgence, a spa-like ensuite, a spacious dressing room, and direct access to the deck for moments of tranquil relaxation. A bright guest room, accompanied by a 4-pc bathroom and a mudroom, completes the main level. Descend to the lower level, where fitness meets entertainment in a state-of-the-art gym and a captivating theatre that caters to the most discerning cinephile. The 2nd level offers a loft, with a luxurious 4-pc bathroom, walk-in closet, and a generous living area. The lower level has an in-law suite with its own walkout to a covered porch, two bedrooms, one with a versatile office setup and built-in Murphy bed. Natural light floods the home through expansive windows, ensuring that every room is bathed in warmth and serenity. Outside, the landscape unfolds like a painting, with a covered front porch overlooking lush apple trees, the covered deck and patio offer the ideal vantage point to savor the majestic views, reminiscent of a picturesque orchard. For the car enthusiast, ample parking options abound, choose between the attached 37x37 garage with 16 ceiling or the detached 40x65 garage with 12 ceiling and an enclosed 20x40 loft. Located just minutes from Erin, and within easy reach of Guelph, Georgetown, and Hwy 401, this extraordinary residence offers the perfect blend of rural tranquility and urban accessibility. (id:51300)
Century 21 Miller Real Estate Ltd.
5583 Third Line
Erin, Ontario
Nestled in the countryside, this custom-built masterpiece epitomizes luxury, durability, and thoughtful design. Crafted with precision using Insulated Concrete Form construction from footing to peak, this home is not just a dwelling but a legacy that will endure for generations. Renowned as a 1000-year home, it boasts unparalleled strength and resilience. Inside you’re greeted by the epitome of culinary excellence in the gourmet kitchen. The expansive, sunlit living area is adorned with tasteful built-ins, escape to the covered deck and immerse yourself in breathtaking panoramic vistas. The primary bedroom is a sanctuary of indulgence, a spa-like ensuite, a spacious dressing room, and direct access to the deck for moments of tranquil relaxation. A bright guest room, accompanied by a 4-pc bathroom and a mudroom, completes the main level. Descend to the lower level, where fitness meets entertainment in a state-of-the-art gym and a captivating theatre that caters to the most discerning cinephile. The 2nd level offers a loft, with a luxurious 4-pc bathroom, walk-in closet, and a generous living area. The lower level has an in-law suite with its own walkout to a covered porch, two bedrooms, one with a versatile office setup and built-in Murphy bed. Natural light floods the home through expansive windows, ensuring that every room is bathed in warmth and serenity. Outside, the landscape unfolds like a painting, with a covered front porch overlooking lush apple trees, the covered deck and patio offer the ideal vantage point to savor the majestic views, reminiscent of a picturesque orchard. For the car enthusiast, ample parking options abound, choose between the attached 37’x37’ garage with 16’ ceiling or the detached 40’x65’ garage with 12’ ceiling and an enclosed 20’x40’ loft. Located just minutes from Erin, and within easy reach of Guelph, Georgetown, and Hwy 401, this extraordinary residence offers the perfect blend of rural tranquility and urban accessibility. (id:51300)
Century 21 Miller Real Estate Ltd.
193 Carters Lane
Rockwood, Ontario
Experience the perfect blend of comfort and elegance in this beautifully maintained townhouse located in the scenic area of Rockwood. This property combines modern design with classic charm, making it a desirable home for families or those seeking a spacious and inviting living environment. This townhouse features three generously sized bedrooms and four well-appointed bathrooms, each designed with contemporary finishes. Each room is tastefully decorated, providing a warm and welcoming atmosphere that complements the natural light streaming through large windows. The exterior of the townhouse boasts a stylish facade with durable materials and elegant landscaping, enhancing its curb appeal. It is situated in a friendly community with easy access to local amenities, parks, and schools, making it an ideal place for family living. Residents can also enjoy a private backyard space perfect for relaxation and outdoor gatherings and with a walkout basement it's easily accessible. One of the most sought after aspects of living in this townhouse is its proximity to the Rockwood Conservation Area. Just moments away, this natural sanctuary offers a tranquil escape where you can explore hiking trails, stunning limestone cliffs, and the gorgeous Eramosa River. It's a perfect spot for outdoor enthusiasts to engage in activities. This Rockwood gem offers a blend of style, comfort, and convenience, ideal for those who appreciate a serene lifestyle with easy access to urban conveniences and natural beauty. Whether you're relaxing indoors or exploring the charming surroundings, this townhouse is the perfect place to call home. (id:51300)
Royal LePage Royal City Realty Brokerage
193 Carters Lane
Guelph/eramosa, Ontario
Experience the perfect blend of comfort and elegance in this beautifully maintained townhouse located in the scenic area of Rockwood. This property combines modern design with classic charm, making it a desirable home for families or those seeking a spacious and inviting living environment. This townhouse features three generously sized bedrooms and four well-appointed bathrooms, each designed with contemporary finishes. Each room is tastefully decorated, providing a warm and welcoming atmosphere that complements the natural light streaming through large windows. The exterior of the townhouse boasts a stylish facade with durable materials and elegant landscaping, enhancing its curb appeal. It is situated in a friendly community with easy access to local amenities, parks, and schools, making it an ideal place for family living. Residents can also enjoy a private backyard space perfect for relaxation and outdoor gatherings and with a walkout basement, it's easily accessible. One of the most sought-after aspects of living in this townhouse is its proximity to the Rockwood Conservation Area. Just moments away, this natural sanctuary offers a tranquil escape where you can explore hiking trails, stunning limestone cliffs, and the gorgeous Eramosa River. It's a perfect spot for outdoor enthusiasts to engage in activities. This Rockwood gem offers a blend of style, comfort, and convenience, ideal for those who appreciate a serene lifestyle with easy access to urban conveniences and natural beauty. Whether you're relaxing indoors or exploring the charming surroundings, this townhouse is the perfect place to call home. (id:51300)
Royal LePage Royal City Realty Ltd.
34 Thomas Gemmell Road
North Dumfries, Ontario
Beautiful newly constructed detached property with 4 bedrooms and 3.5 bathrooms. with many different upgrades including 9 ft ceilings and hardwood floors, with an easily accessible second floor laundry. Open concept home with lots of natural light and a gas fireplace. Including an open concept kitchen with huge kitchen cabinets for plenty of storage and a center island. Quick access to the 401, located close to many amenities including schools, shopping centres, parks and restaurants. **** EXTRAS **** Taxes not assessed yet (id:51300)
RE/MAX Realty Services Inc.
34 Thomas Gemmell Road
North Dumfries, Ontario
Beautiful newly constructed detached property with 4 bedrooms and 3.5 bathrooms. with many different upgrades including 9 ft ceilings and hardwood floors, with an easily accessible second floor laundry. Open concept home with lots of natural light and a gas fireplace. Including an open concept kitchen with huge kitchen cabinets for plenty of storage and a center island. Quick access to the 401, located close to many amenities including schools, shopping centres, parks and restaurants. (id:51300)
RE/MAX Realty Services Inc.
2015 Wellington Street N
Gorrie, Ontario
Welcome home to this beautiful three bedroom, solid brick bungalow located in the quaint town of Gorrie. Situated at the end of a quiet street, you will immediately feel the peace and tranquility with the tree lined yard, surrounded with mature evergreens and fresh, new landscaping. Drive into the attached oversized one car garage with charming new garage door and opener. The large kitchen is open to the living room with freshly painted cabinets, lots of counter space and a vibrant place for gatherings and sharing meals. Updated ceiling lights, manufactured hard wood flooring throughout and crown molding in all main living areas add elegance and style. This lovely home features new Gas furnace (2020), AC and water softening system. All rooms have been freshly painted and boast of lots of sunlight. Feel warm and cozy with a custom gas fireplace in the main living room, or enjoy the wood burning stove in the large lower level living room and fitness room. There is also electric heat in every room. With just under an acre of yard, soak up the outdoors and enjoy sitting on the private back porch, with garden area, or relax in the secret sitting area by the outdoor shed overing looking the hillside. Wander down the hidden path to a charming, screened in gazebo under a willow tree by the creek that runs through the property. This private oasis awaits with the soothing sounds of water flowing and crackling fires for roasting marshmallows. Take in the star filled nights and the show of dancing fire flies. This is the best of country living and just a short drive to Wingham or 20 minutes to Listowel. (id:51300)
RE/MAX Land Exchange Ltd Brokerage (Wingham)
40 Toronto Street S
Markdale, Ontario
Beautiful brick 2 storey completely renovated and updated to odder a turnkey interior brick and beam retail or office space, zoned C1 and with a spacious 1 bedroom apartment on the second floor. Located in the heart of Markdale on Toronto Street S and sitting on a double size lot just up from the intersection of Hwy 12. High traffic location in a fast growing town. Second floor apartment offers additional steady rent. Ample parking. Markdale's rapid growth is now including a new hospital, a new school, and several residential developments that will add over 300 new homes to the town. By appointment only. (id:51300)
Sotheby's International Realty Canada
40 Toronto Street S
Markdale, Ontario
Beautiful brick 2 storey completely renovated and updated to offer a turnkey interior brick and beam retail or office space, zoned C1 and with a spacious 1 bedroom apartment on the second floor. Located in the heart of Markdale on Toronto Street S and sitting on a double size lot just up from the intersection of Hwy 12. High traffic location in a fast growing town. Second floor apartment offers additional steady rent. Ample parking. Markdale's rapid growth is now including a new hospital, a new school, and several residential developments that will add over 300 new homes to the town. By appointment (id:51300)
Sotheby's International Realty Canada
104 Goderich Street E
Seaforth, Ontario
Welcome to 104 Goderich Street East! This solid 2.5 storey yellow brick home offers so much character with modern decorating touches. The central hall plan offers the welcoming stunning home with a beautiful winding staircase, a huge entertaining living room with a gas fireplace, a large separate dining room for the perfect family meals, modern white kitchen cabinetry plus an eat-in kitchen area with lots of natural lighting, and patio doors leading out to large interlock patio area. Plus a 2-piece bathroom on main floor to finish off the main level. As you walk up the amazing staircase it leads you to a great landing, ideal for quiet time or a little desk area. There are four bedrooms or three plus an office. The primary bedroom is a great size for king-sized furniture and there's a full four-piece bathroom. The bonus is a pull down staircase to an open unspoiled attic space. The open front porch offers lots of quiet time to read a book or enjoy your mornings or evenings. The rear yard offers a large concrete pad for the gazebo or a future garage. The large trees are like being in your own quiet place. The lot is 82 feet x 224 feet with lots of parking and a great little storage shed. (id:51300)
Coldwell Banker Dawnflight Realty (Seaforth) Brokerage
101 St Andrew Street W Unit# 200
Fergus, Ontario
This is arguably the nicest office space you can rent in Downtown Fergus. Exposed red brick walls, gorgeous wood floors, high ceilings and huge windows make this space quite remarkable. Open concept. 2 large bathrooms. 2nd floor location in a beautiful heritage building, with a BONUS first floor meeting room. 1500 sqare feet. Additional rent of $ 700/mo. plus utilities ( plus HST ). A prestigious location for your professional office. Available July 2024. Move in ready. Book your private viewing today. (id:51300)
Mochrie & Voisin Real Estate Group Inc.
545413 4a Sideroad
Markdale, Ontario
Welcome to your own slice of paradise nestled on a private 94.6-acre sanctuary, where nature's beauty and modern comforts harmonize seamlessly. This gorgeous modified True North country log home boasts complete self-sufficiency and off-grid capabilities, ensuring a lifestyle of tranquility and sustainability. Discover two serene spring-fed ponds, ideal for swimming, kayaking, and canoeing, a finished 35 x 28’ barn, equipped with electrical supply and water, an organic vegetable garden and a 10 x 20 greenhouse catering to organic sustainability and the joys of hobby farming. A masterpiece of sustainability, this meticulously cared for home features an 8-inch log-insulated passive solar design, with foundation walls boasting 16 inches of strength and insulation. Attention to detail is evident throughout, offering 3 bedooms, 3 bathroom and ample space for both family and guests. Outdoor enthusiasts will adore the diverse playground this property offers featuring 5 kilometers of maintained recreational trails for walking, running, horseback riding, snowshoeing, and cross-country skiing. With an astonishing 2,000 feet of Rocky Saugeen River frontage, this property is a haven for fly fishing enthusiasts. Truly a unique and special piece of paradise, this idyllic retreat offers the ultimate in off-grid living without compromising on luxury or convenience. Welcome home to your own private oasis. (id:51300)
Royal LePage Locations North (Collingwood Unit B) Brokerage
Royal LePage Locations North (Collingwood)
260 Strathallan Street
Centre Wellington, Ontario
Want to keep an eye on the kids in the playground? Or maybe kick the soccer ball around with them at a soccer pitch nearby? Well at 260 Strathallan they are both in your own backyard!!! You can keep an eye on the kids from your own private back deck...and only a one minute walk next door to the Elementary Catholic School. Need to pick up a few odds and ends and there isn't a car available? no worries, Wal Mart is less than a 2 minute walk down the street but far enough away you never hear it. Prime location in the heart of Fergus. This home checks all the boxes. Surrounded by greenspace/parks and next to elementary School. Spacious Main floor layout including Sunroom overlooking expansive deck and Park. Complete in-law suite in lower level with kitchen rough-in including kitchen cupboards (requires installation) and appliances. Many upgrades by owner including new forced air Gas Furnace (but left baseboard heating intact as a contingency if needed), Central A/C, new roof in past 7 yrs and large deck to rear of home. All appliances including second refrigerator in basement, upright freezer, 2 x ceiling fans, gas f/p stove in Sunroom and additional window A/C unit are included in the package. Garden shed at side of property included. Walking distance to shopping, schools and amenities. Don't miss out on this excellent opportunity. (id:51300)
Coldwell Banker Neumann Real Estate Brokerage
44 2nd Avenue Ne
Chesley, Ontario
This 4 bedroom/2 bathroom converted church seamlessly merges historic charm with modern convenience, offering a truly remarkable living experience, just steps from downtown Chesley. The well-designed and comfortable open concept layout boasts a spacious living room with wood fireplace and soaring 15-foot ceilings, a contemporary kitchen, 4 good sized bedrooms, and 2 well appointed bathrooms. The easily manageable exterior includes two concrete driveways, a maintenance friendly fenced yard, two storage sheds (one could serve as a sauna), and flagstone patio with a firepit. Don't miss this rare opportunity to own a piece of history. Schedule a showing today to explore the unique charm and exceptional living experience offered by this remarkable property. (id:51300)
Royal LePage Rcr Realty Brokerage (Hanover)
5 Credit River Road
Erin, Ontario
Located in Credit River Executive neighborhood on a 1.25-acre lot sits this brick and stone bungalow with gardens and brick sidewalks. Come for a visit to see this move in ready and really gorgeous layout. Sit for your Sunday coffee on the large front porch to the entry into a large foyer. This entry opens to a large space and formal living room which leaves many options for its use. Large eat in kitchen with island custom cabinets. Open concept area in the main living space of this bungalow allows for a large kitchen table for gathering just inside the patio entry from the deck. Family gatherings would be well suited for such a space. The stone fireplace in the sunken family room is quite a statement with vaulted ceiling gains height to beautify the space. Basement is framed and ready for your finishing. Large square footage with many windows to add light to this space. (id:51300)
RE/MAX Real Estate Centre Inc.
3 - 566237 Sideroad 7a
Grey Highlands, Ontario
Great opportunity to own in the Beaver Valley! Fabulous 3 Bedroom, 1 bath, and a large upper level open plan living - kitchen - dining room with high ceilings and lots of natural light. Great woodstove for cold winter ski nights, large south facing deck to enjoy the sun. Perfect as a turn key base from which to enjoy this beautiful area, whether hiking, biking, or skiing at the Beaver Valley Ski Club. Just at the base of 7a near the former Talisman, this property is walking distance to Kimberley shops and restaurants, 5 mins to BVSC, and surrounded by nature, the gorgeous Beaver Valley, and the Bruce Trail. This property will not last long. **** EXTRAS **** The condo fee covers snow clearance, lawn care, and exterior maintenance of 2 acre grounds, and includes municipal water! (id:51300)
Royal LePage Real Estate Services Ltd.
8486 Side Road 10 Sideroad
Guelph/eramosa, Ontario
Step into a remarkable country property perfect for contractors and business owners! This 5-bedroom, 4-bathroom home greets you with exquisite hardwood floors that lead to a chef-inspired kitchen featuring granite countertops, cherrywood cabinets, and top-of-the-line GE Cafe appliances. The adjacent deck provides a perfect setting to unwind and soak in the panoramic views. Entertain guests in the sunken living room and dining area, complete with a cozy fireplace for gatherings. The fully finished basement, with its separate walkout entrance, expands the living space and offers endless possibilities. What truly sets this property apart is its practicality for professionals. The attached 2-car garage, heated and insulated, provides a comfortable environment for your projects. Additionally, the detached 1500 sq ft. workshop, also heated and insulated with a 100 amp panel, is a dream space for hobbyists, mechanics, woodworkers, and business owners. **** EXTRAS **** Nestled in a peaceful setting with $175,000 in upgrades, this property offers a serene escape from city life while catering to your professional needs. Embrace the tranquility of country living without sacrificing convenience. (id:51300)
Keller Williams Real Estate Associates
117 Pugh Street
Perth East, Ontario
**Now offering for a limited time only, $5,000 towards appliances for your new home.** Design your dream bungalow in Milverton! This plan features 2 spacious bedrooms and 2 bathrooms, it offers approximately 1,814 sq ft of living space for your family. Experience the luxury of the primary bedroom, featuring an en-suite bathroom, a walk-in closet, and a private walk-out to the backyard. The second bedroom offers a cheater en-suite and a large double-door closet. Step into the main living space, where youll find vaulted ceilings, a cozy fireplace, and an upscale kitchen perfect for your day-to-day life and hosting family and friends. Abundant windows and a walkout provide stunning views of the surrounding trees and farm fields, bringing nature indoors. Convenience is at hand with a designated laundry/mudroom off the garage. The basement has been carefully planned, featuring a rough-in for a 3-piece bathroom and wet bar, direct access from the garage, and a cold cellar. Should you choose to finish the basement, you can add additional living space, 2 bedrooms, and a full bathroom. Cedar Rose Homes Inc. brings over 30 years of experience with this remarkable project, evident in their commitment to exceptional customer service and thoughtful design. Select your high-quality finishes as standard, eliminating the need for costly upgrades. From fair deposit structures to tall ceilings and oversized windows in the basement, every detail has been carefully considered. Make this extraordinary home your own and experience the renowned craftsmanship and attention to detail that Cedar Rose Homes Inc. is known for. Embrace the opportunity to call this exceptional property yours, and start creating cherished memories in a home designed to exceed your expectations. (id:51300)
Exp Realty
566237 Sideroad 7a Sideroad Unit# 3
Kimberley, Ontario
Great opportunity to own in the Beaver Valley! Fabulous 3 Bedroom, 1 bath, and a large upper levelopen plan living - kitchen - dining room with high ceilings and lots of natural light. Great woodstove for cold winter ski nights, large south facing deck to enjoy the sun. Perfect as a turn key base from which to enjoy this beautiful area, whether hiking, biking, or skiing at the Beaver ValleySki Club. Just at the base of 7a near the former Talisman, this property is walking distance toKimberley shops and restaurants, 5 mins to BVSC, and surrounded by nature, the gorgeous BeaverValley, and the Bruce Trail. This property will not last long. The condo fee covers snow clearance, lawn care, and exterior maintenance of 2 acre grounds, and includes municipal water! (id:51300)
Royal LePage Real Estate Services Ltd.
46 Robert Wyllie Street
North Dumfries, Ontario
A Great Opportunity To Lease Brand New Townhouse In A Family Oriented Village Of Ayr. This Home Features Beautiful Brick and Stone Elevation, Single Car Garage And Covered Front Porch. The Main Floor Features 9Ft Ceiling, Hardwood Floors, Open Concept Great Room That Leads Into The Spacious Kitchen With Stainless Steel Appliances. The Primary Room On The Second Floor Offers Large Walk-In Closet, 4Pc Ensuite, 2 Additional Generous Sized Bedrooms With Large Closets. Second Floor Laundry. The Lower Floor Is Unfinished. Close To All Amenities, Including Shopping, Restaurants, Schools, Parks, And The Luxury Of Quick And Easy Access To Hwy 401. (id:51300)
RE/MAX Gold Realty Inc.
30 Ann Street N
Minto, Ontario
Welcome to your dream home in the charming community of Clifford! Inside, the open-concept kitchen boasts a pantry, island, and a unique hexagonal dining area, flooded with natural light from three windows overlooking the front yard. The cozy family room features a brick electric fireplace, creating a warm ambiance, and provides easy access to the inviting back deck which overlooks the beautiful, private backyard with low maintenance gardens & mature trees. With three bedrooms on the main floor, there's ample space for the whole family to unwind. A newly updated bathroom completes this level, offering both style and functionality. The basement offers even more potential, with a spacious living room featuring above-grade windows that infuse the space with natural light. Additionally, a large unfinished area with its own staircase from the garage presents an opportunity to customize to your family's preferences. Located on a stunning street with friendly neighbors. Don't miss the chance to make this your forever home! (id:51300)
Exp Realty
117 Pugh Street
Milverton, Ontario
**Now offering for a limited time only, $5,000 towards appliances for your new home.** Design your dream bungalow in Milverton! This plan features 2 spacious bedrooms and 2 bathrooms, it offers approximately 1,814 sq ft of living space for your family. Experience the luxury of the primary bedroom, featuring an en-suite bathroom, a walk-in closet, and a private walk-out to the backyard. The second bedroom offers a cheater en-suite and a large double-door closet. Step into the main living space, where you’ll find vaulted ceilings, a cozy fireplace, and an upscale kitchen perfect for your day-to-day life and hosting family and friends. Abundant windows and a walkout provide stunning views of the surrounding trees and farm fields, bringing nature indoors. Convenience is at hand with a designated laundry/mudroom off the garage. The basement has been carefully planned, featuring a rough-in for a 3-piece bathroom and wet bar, direct access from the garage, and a cold cellar. Should you choose to finish the basement, you can add additional living space, 2 bedrooms, and a full bathroom. Cedar Rose Homes Inc. brings over 30 years of experience with this remarkable project, evident in their commitment to exceptional customer service and thoughtful design. Select your high-quality finishes as standard, eliminating the need for costly upgrades. From fair deposit structures to tall ceilings and oversized windows in the basement, every detail has been carefully considered. Make this extraordinary home your own and experience the renowned craftsmanship and attention to detail that Cedar Rose Homes Inc. is known for. Embrace the opportunity to call this exceptional property yours, and start creating cherished memories in a home designed to exceed your expectations. (id:51300)
Exp Realty
170 Blake Street
Stratford, Ontario
Welcome to your adorable bungalow! Inside, you'll find a freshly renovated, spacious kitchen, ideal for cooking up delicious meals or hosting gatherings. With three bedrooms and two full baths, there's plenty of space for the whole family to spread out and relax. The good-sized finished basement offers even more versatility, whether you're seeking a cozy retreat or additional entertainment space. Situated in a lovely neighbourhood, you'll enjoy the peace and quiet while still being just moments away from schools and downtown amenities. Ready to move in and make it your own? With quick possession available, this charming home could be yours sooner than you think. Don't wait—schedule a showing today and experience its appeal for yourself! (id:51300)
Royal LePage Hiller Realty Brokerage
30 Ann Street N
Clifford, Ontario
Welcome to your dream home in the charming community of Clifford! Inside, the open-concept kitchen boasts a pantry, island, and a unique hexagonal dining area, flooded with natural light from three windows overlooking the front yard. The cozy family room features a brick electric fireplace, creating a warm ambiance, and provides easy access to the inviting back deck which overlooks the beautiful, private backyard with low maintenance gardens & mature trees. With three bedrooms on the main floor, there's ample space for the whole family to unwind. A newly updated bathroom completes this level, offering both style and functionality. The basement offers even more potential, with a spacious living room featuring above-grade windows that infuse the space with natural light. Additionally, a large unfinished area with its own staircase from the garage presents an opportunity to customize to your family's preferences. Located on a stunning street with friendly neighbors. Don't miss the chance to make this your forever home! (id:51300)
Exp Realty
137 Diagonal Road
Wingham, Ontario
Attention first time home buyers, handypersons and growing families, here is your opportunity to own this prestigious 2 storey brick home situated on an oversized lot steps from Sacred Heart, Maitland River & FE Madill schools, as well as downtown shopping. The spacious backyard allows for many activities and space for your family to grow, or to allow for a new garage to be built. As you enter the home you are greeted with a grand foyer with a full two storey entrance that leads you through gorgeous glass doors and solid wood doors to your large living and dining room spaces. The main floor flows seamlessly as you meander from the living room, dining room and into your massive kitchen featuring gorgeous wood cabinetry and endless countertop space, a powder room and can lead you out to your grand backyard. The upper level is completed with 3 spacious bedrooms and a 4 pc bath. The unfinished lower level allows for additional storage and workshop space. 15 year new metal roof, 3 year new furnace, central air and hot water heater as well as updated wiring and electrical panel are just a few of the added benefits of this home. Bring your imagination or enjoy the home and property as it is. Schedule your showing to view what could be your new home, 137 Diagonal Road in Wingham. (id:51300)
Royal LePage Heartland Realty (Wingham) Brokerage
634086 63 Road
Singhampton, Ontario
WATERFRONT! 3.68 Acres on BREWSTER'S LAKE with 502 FEET of SHORE LINE! CAPTIVATING Panoramic Vistas where Nature, Privacy, Peace and Tranquility Await. This Enchanting and Snug Retreat, is Nestled in Grey Highlands~ Elevate your Lifestyle and Live your Legacy! Minutes to Private and Public Ski Clubs (Devil's Glen/ Osler Bluff and Village at Blue), Championship Golf Courses (Mad River/ Osler Brook/ Duntroon Highlands), Extensive Hiking/ Biking Trails, Waterfalls, Farmer's Markets, Georgian Bay and Historic Downtown Collingwood with Fine Dining, Shopping, Cultural Events and Festivals. Grey Highlands is the Home of Adventure~ Explore Paddling, Kayaking, Swimming, Snowmobile/ATV Trails, Snow Shoeing, Tennis/ Pickle Ball, Cross Country Skiing and Incredible Fishing from your Own Dock!! This Impressive Custom Built Bungalow (4 Bed/ 4 Bath) with over 4800 sf of Living Space Features: *5 Walk Outs to Extensive Decks with Western Exposure to the Lake~ Stunning Sunsets *GEOTHERMAL HEAT *Over Sized Double Attached Garage *Paved Winding Driveway/ Interlock to Private Residence *Arbour Stone Landscaping *Fire Pit *Open Concept Kitchen/ Dining and Breakfast Area *Spacious Family Room with Soaring Cathedral Ceiling and 2 Skylights *2 Wood Burning Fireplaces *Wood Burning Stove in the Lower Level *Wet Sauna *Massive Lower Level Recreation Room *2 Spacious Flex Rooms in the Lower Level (Currently used as Bedrooms) *2 ~Sun Rooms *Ample Storage~ A Perfect Home for Families, Energetic Weekenders, Ambitious Professionals and Freedom Seeking Retirees. Watch the Virtual Tour/ Drone Footage, 3 D Floor Plans~ A Fantastic Opportunity to Own This Waterfront Gem~ Book your Showing Today! *Endless Possibilities~ Potential for Air BnB, Seasonal Rental, Private Personal Retreat. (id:51300)
RE/MAX Four Seasons Realty Limited
478 Adelaide Street
Wellington North, Ontario
Welcome To This Brand New Never Lived In 3-Bed, 3-Bath Home Built By Cachet Homes, he Main Floor Features An Amazing Layout With 9 Ft Ceilings, Hardwood Floors, Seprate Living and Separate Family Room, A Modern Kitchen With Upgraded Cabinet and Quartz Countertops, 2nd Floor Offer Master Bedroom With 5 Pc Ensuite & W/I Closet, Other 2 Bedrooms Are Good Size, Garage Door Opener, and much more. must be seen. steps away from all the amenities. (id:51300)
RE/MAX Realty Services Inc.
28 Delerin Crescent
Erin, Ontario
Fantastic opportunity to own a detached 3-bedroom home located in the highly sought-after Erin Heights area. This charming family home boasts a sidesplit layout, complete with an attached 2-car garage and space for an additional 4 cars in the driveway, all set against a backdrop of stunning landscaped curb appeal. Inside, you'll find an inviting open-concept living space adorned with brand new broadloom flooring and generously-sized windows, flooding the area with natural light. The kitchen is perfect for both cooking and dining, featuring beamed details, stainless steel appliances, and seamless flow into the combined living and dining room, which opens onto a spacious deck. Upstairs, the home offers three comfortably-sized bedrooms and a full bathroom. The lower level is ideal for relaxation and entertainment, boasting a sizable recreation room with a cozy fireplace, an additional bedroom with an ensuite bathroom, and a large laundry room with ample storage space. Outside, the private backyard beckons with its expansive greenery, fruit trees & plenty of room for outdoor activities. Enjoy the tranquility of beautiful garden spaces, along with a convenient shed and play structures, making this home the perfect blend of comfort and functionality for any family. Nestled in Erin's coveted Heights with safe streets for kids to roam and bike, plus easy access to numerous walking trails, including the nearby Elora-Cataract Trail, it's the perfect setting for family life. (id:51300)
Real Broker Ontario Ltd.
3780 Nafziger Road
Wellesley, Ontario
Welcome Home to 3780 Nafziger Road in Beautiful Wellesley! These types of homes don't come up often and are very unique one of a kind features! Spacious bungalow with semi circular driveway backing onto a pond with direct water access and walk-out basement! This home underwent a full custom renovation with open concept living area, spiral staircase, master bedroom over looking the greenspace/pond with balcony, large closet, and full ensuite bathroom with soaker tub. Two other very spacious bedrooms on main level with separate dining area and inside access to garage. Basement is finished with rec room, games room, oversized laundry room, additional storage, full bathroom, and walk-out to backyard and walk-up to garage! Greenhouse/additional equipment storage siding onto the garage with separate garage door. This home also boasts a separate detached bunkie/shed with two storeys, sliding garage door, balcony overlooking the pond - could be converted to live-in bunkie, woodworking shop, storage etc. Such a great opportunity for any new buyer - book your showings today, you will not be disappointed! (id:51300)
Mcintyre Real Estate Services Inc.
18 Smith Drive
Drayton, Ontario
OPEN HOUSE: SAT & SUN 2-4pm May 18th & 19th Incredibly functional and upgraded family home in the quiet town of Drayton! This 3 bedroom side-split has over 1400 square feet of living space and a massive backyard oasis complete with semi-inground pool, patio, garden beds, greenspace and bridge going over the creek that crosses right through the property! With 2 full bathrooms, updated kitchen featuring quartz countertops and farmers sink, the spacious living room with picture window, and hickory flooring throughout, you can see the pride of ownership in the upgrades. More living space in the basement includes a cozy rec room complete with gas fireplace, a utility room, and the large crawl space perfect for storage! This is small-town living at it's finest and only 30 minutes from the St Jacobs Farmers Market! Close to schools, parks, restaurants and entertainment; just an 8 minute walk to the Drayton Festival Theatre! Come check out this lovely home. (id:51300)
Red And White Realty Inc.
86 Blake Street E
Goderich, Ontario
Introducing a charming bungalow in the desirable location of Goderich, conveniently close to schools, shopping centers, and recreational facilities. This home has undergone several updates over the years, with two standout features being the newly constructed back deck and the completely renovated basement. The back deck is simply stunning, providing a tranquil space for outdoor relaxation and entertainment. Whether you're hosting a barbecue with friends or enjoying a peaceful evening under the stars, this deck offers the perfect setting. The basement has been transformed into a functional and inviting space, boasting a third bedroom and a second bathroom. This addition not only enhances the living space but also provides added convenience for residents and guests alike. Additionally, a spacious laundry room has been incorporated into the basement design, making laundry tasks a breeze. The overall presentation of this home is impressive, showcasing its meticulous maintenance and care. With its turnkey condition, you can move in with ease and start enjoying your new home right away. To add to its appeal, this bungalow features an attached single-car garage, providing convenient access and protection for your vehicle. The enclosed breeze way serves as a connecting space between the garage and the main living area, offering both practicality and functionality. Experience the comfort and convenience of this well-maintained bungalow in Goderich. Don't miss the opportunity to make it your own. Contact us today to schedule a viewing and explore the possibilities this home has to offer. (id:51300)
Royal LePage Heartland Realty (God) Brokerage
43 Huron Heights Drive
Ashfield-Colborne-Wawanosh, Ontario
Stunning, Luxury living with access to beautiful Lake Huron and fabulous sunsets. This premium bungalow is both spacious and elegant with a walk down lower level for tons of storage. Everything you need is on one floor with many upgrades including 10 x 36 deck, extra large front porch with plastic railings and sunshades, kitchen, flooring and baseboards, gas fireplace, upgraded window coverings, gas BBQ line, and a pantry. Open concept main living area with upgraded fixtures throughout the entire home. This amazing kitchen includes stainless steel appliances, classic white cabinets and island. Featuring 2 bedrooms, living room, dining area and a beautiful sunroom, this home gives you so much living space for everyday living or entertaining. Large master bedroom features a stunning ensuite bathroom plus a walk in closet. Enjoy your morning coffee on the large deck surrounded by the manicured gardens. Enjoy the 8000 square foot Community Recreational Centre with indoor salt water pool, pickleball courts and organized events. It's the perfect home for active individuals or couples, conveniently located in an adult lifestyle community close to the waterfront, marina and golf. Beautifully maintained and pride of ownership is clear. (id:51300)
Coldwell Banker All Points-Fcr
79067a Fullerview Drive
Central Huron, Ontario
Incredible opportunity for lake front living on a year-round road, just minutes south of Goderich. Welcome to Kitchigami,a lovely lakeside neighbourhood along the shores of Lake Huron. This gorgeous, craftsman style home is a year round dream for anyone looking for a cottage or full time residence. The charming setting among mature trees & gardens will have you feeling like you’re on vacation each time you pull into the laneway. The highlight of the property is the private access staircase down to the wide, sandy beach where you can stroll the shoreline and have as many beach days as your heart desires. Extensive renovations in 2010, the home is turn-key and absolutely charming with several entertaining areas that offer different options throughout the year. The main floor is an open concept layout featuring a gorgeous gas fireplace that is the centrepiece of the kitchen, dining & living space - perfect for entertaining. Step out into the enclosed sunroom with floor-to-ceiling windows & screens allowing comfort options according to the weather. A bedroom, office & gorgeous 4pc bathroom round out the main floor. Upstairs you’ll love the primary bedroom suite with den, ensuite, walk-in closet and west-facing balcony - a perfect spot for morning coffee or night cap. Plenty of room for family & friends with a finished basement featuring a rec room, large bedroom & bonus room. The home features high-end windows & doors with retractable screens, generator, updated septic system, carport & garden sheds. This property is a gem in every season - don’t miss your chance to live at the lake - call today for more information. (id:51300)
Coldwell Banker All Points-Fcr
16 Third Line Road
Belwood, Ontario
Welcome to 16 Third Line Road, Belwood Lake! This cottage is the perfect retreat for your family to relax and rejuvenate. The owners have created a beautifully tranquil and inviting vibe both indoors and out! The cottage is well laid out with 3 bedrooms, of which the primary bedroom is to die for... a beautifully updated bathroom, with open concept kitchen, dining area, and living room; a very cozy attached sunroom nestled in the trees to relax with a good book, and a palatial tiered deck with unobscured lake views for those lazy, hazy days of summer; the perfect spot to entertain your extended family and friends until after the sun goes down! The cottage with sunroom offers 1,032 square feet of living space, plus the expansive deck, and 2 sheds for extra storage...all centered on a very large lot, giving you an abundance of space to spread out. The cottage is a hop, skip and a jump from the quaint village of Belwood, historic Fergus and the ever popular town of Elora, and easy access from the GTA to the east, Hamilton/Burlington to the south and Kitchener/Waterloo to the west. You have to see it to believe it. Summer is almost here, so book your private showing before it’s too late! (id:51300)
Keller Williams Home Group Realty
16 Huron Road Unit# 3
Mitchell, Ontario
Discover the charm of Unit 3 at 16 Huron Road, a stunning apartment that embodies relaxation and comfort. This home features a gorgeous open-concept kitchen-living area that combines functionality with style, perfect for both serene evenings and vibrant social gatherings. The bedroom is a spacious sanctuary, offering ample room for a large bed and creating an atmosphere of peace and restfulness. Next door, the expansive 4-piece bathroom boasts beautiful fixtures and finishes, enhancing your daily routine. Situated in the vibrant heart of Mitchell, this apartment is conveniently located near local amenities, parks, and schools, making everything you need just a short walk away. Unit 3 isn’t merely a place to stay—it’s a place to thrive. (id:51300)
Keller Williams Innovation Realty
16 Huron Road Unit# 2
Mitchell, Ontario
Introducing Unit 2 at 16 Huron Road in Mitchell, a meticulously kept property that offers expansive living in an ideal setting. This apartment boasts two sizable bedrooms, each tailored for ultimate comfort and ample space, ideal for relaxation and peaceful slumber. Central to the apartment is the expansive eat-in kitchen, perfect for those who cherish preparing and savoring meals at home. The living room is roomy and adaptable, making it an excellent spot for hosting friends or unwinding during tranquil evenings. Additionally, the apartment features an elegant 5-piece bathroom, enhancing the daily routine with a touch of luxury. Situated in a serene neighborhood, the location is just a brief drive away from local conveniences, including shopping centers, diverse dining establishments, and entertainment venues. With public transportation readily available, commuting is convenient and hassle-free. Unit 2 at 16 Huron Road offers more than just an apartment—it provides a personal haven designed for comfort, convenience, and style. Contact us to schedule a viewing and take the first step towards making this your new home. (id:51300)
Keller Williams Innovation Realty
686 Josephine St N Street
Wingham, Ontario
Welcome to this charming brick bungalow, thoughtfully designed for ease and comfort. This delightful home features 2 bedrooms, 2 bathrooms, and a convenient garage, making it an ideal choice for those seeking a cozy and low-maintenance living space. One of the standout features of this bungalow is its accessibility, as there are no steps within the home or at the entrance. This design ensures a seamless and effortless flow throughout the space, providing an inclusive environment for all residents and visitors. Situated on an expansive lot spanning almost an acre, this property offers ample space for outdoor activities and potential expansion. The lot is partially fenced, providing added privacy and security, while still allowing plenty of room to enjoy the surrounding natural beauty. Nestled in proximity to Wingham, this bungalow offers the perfect blend of tranquility and convenience. Enjoy the peace and serenity of rural living, while still being just a short distance away from the amenities and services that Wingham has to offer. With its brick exterior, 2 bedrooms, 2 bathrooms, garage, and accessibility features, this bungalow is an inviting and practical choice for those seeking a comfortable and convenient lifestyle. Embrace the tranquility of country living, while still being within reach of urban amenities. (id:51300)
RE/MAX Land Exchange Ltd Brokerage (Wingham)
118 Thatcher Crescent
Guelph/eramosa, Ontario
132 X 132 FT LOT! DETACHED GARAGE! SEPARATE BASEMENT ENTRANCE! ULTIMATE PRIVACY! Welcome to 118 Thatcher Crescent - a charming residence located in the tranquil neighborhood of Rockwood, ON. This delightful home is nestled on a quiet dead-end street, offering peace and seclusion from the hustle and bustle of city life. The property boasts an impressive 1,140 square feet of living space, and situated on a generous 132 x 132 Ft lot. The home's exterior exudes classic elegance while its interior offers comfortable modern living. As you step inside, the warmth of hardwood flooring greets you in the main level. The large bay window in the living room invites an abundance of natural light into the space creating an inviting atmosphere for relaxation or entertaining guests. The heart of this home is undoubtedly the eat-in kitchen that features ample counter and cabinet space. From here, you can access a large patio - perfect for outdoor dining or simply enjoying your morning coffee amidst natures serenity. Accommodation within this home includes three generously sized bedrooms and two bathrooms providing ample space for rest and rejuvenation. A large recreation room adds versatility to cater to various lifestyles and needs whether it be hobbies, fitness, or entertainment. One unique feature of this home is its separate entrance to the basement - a thoughtful design element that enhances accessibility and convenience. Additionally, a detached garage provides secure parking as well as additional storage options. A standout feature is the detached studio an ideal sanctuary for those who work from home or seek a peaceful retreat within their own property. Rockwood is known for its friendly community spirit and amenities that cater to diverse interests. Nature lovers will appreciate nearby trails for walking or cycling while local shops, restaurants and other essential services are just minutes away ensuring all your daily necessities are within easy reach. **** EXTRAS **** This residence at 118 Thatcher Crescent presents an opportunity to experience comfortable living in beautiful Rockwood come explore what this lovely home has to offer! (id:51300)
RE/MAX Escarpment Realty Inc.
3 - 16 Huron Road
West Perth, Ontario
Discover the charm of Unit 3 at 16 Huron Road, a stunning apartment that embodies relaxation and comfort. This home features a gorgeous open-concept kitchen-living area that combines functionality with style, perfect for both serene evenings and vibrant social gatherings. The bedroom is a spacious sanctuary, offering ample room for a large bed and creating an atmosphere of peace and restfulness. Next door, the expansive 4-piece bathroom boasts beautiful fixtures and finishes, enhancing your daily routine. Situated in the vibrant heart of Mitchell, this apartment is conveniently located near local amenities, parks, and schools, making everything you need just a short walk away. Unit 3 isnt merely a place to stayits a place to thrive. (id:51300)
Keller Williams Innovation Realty

