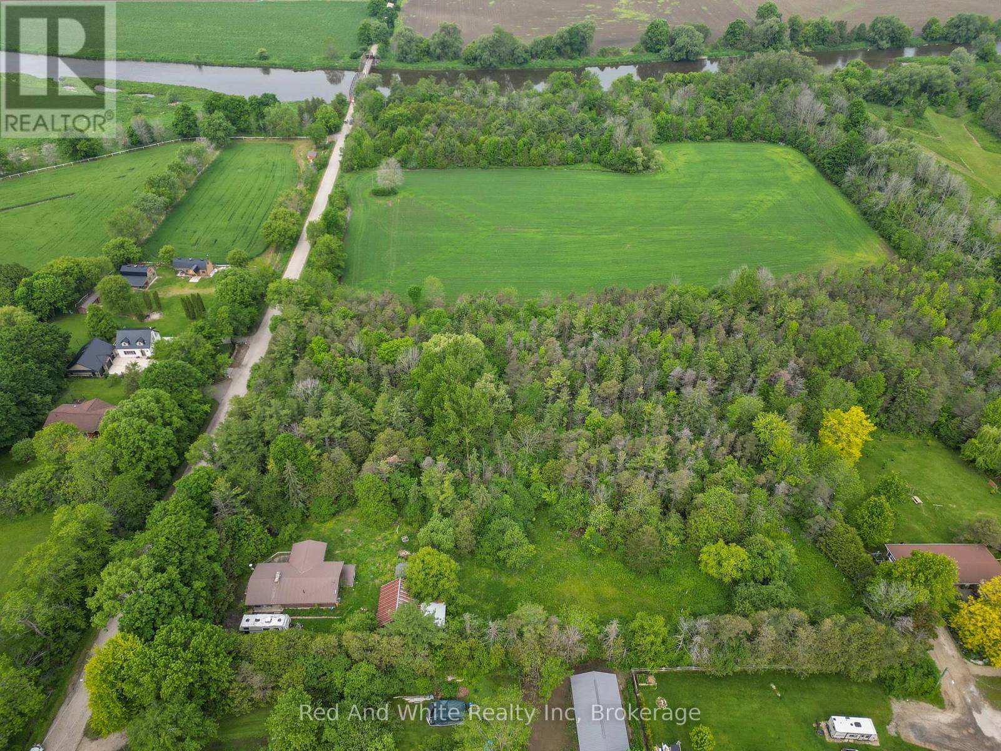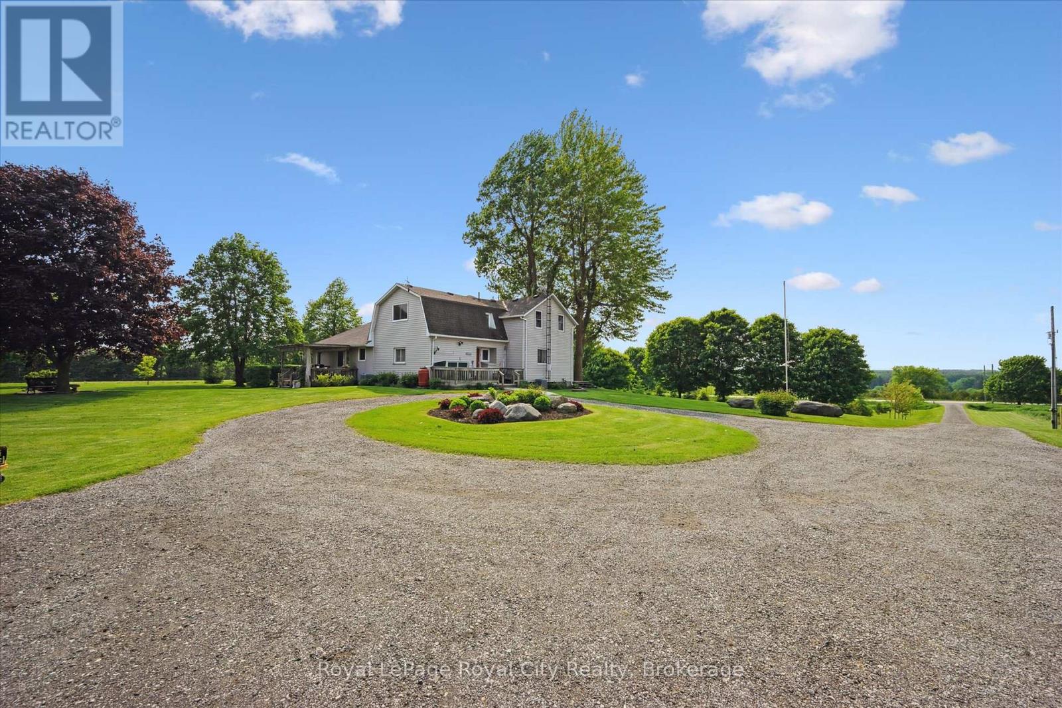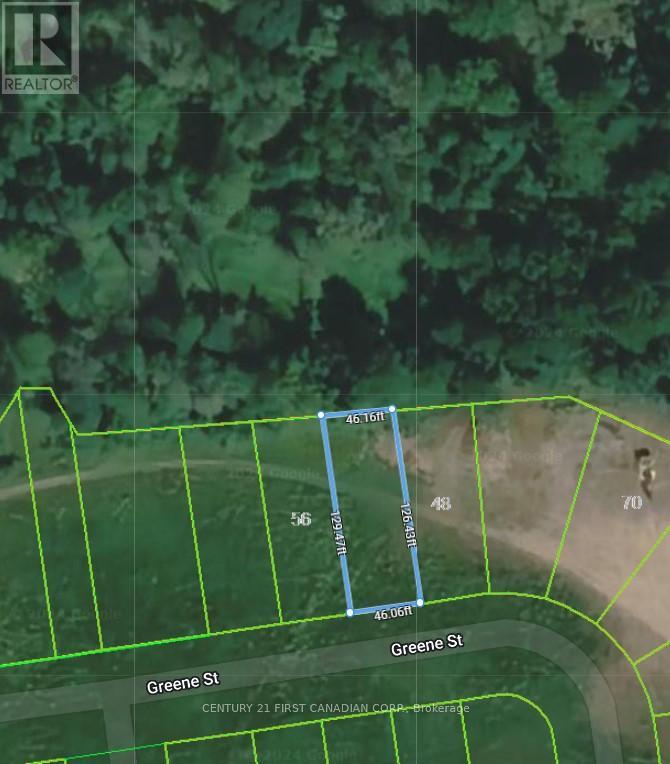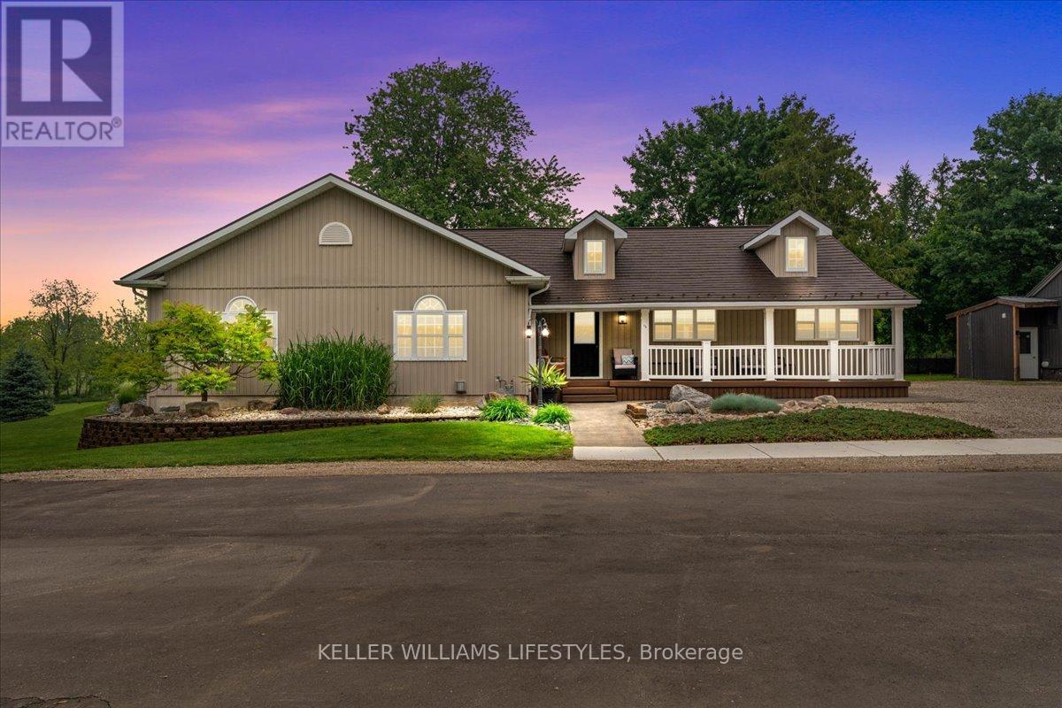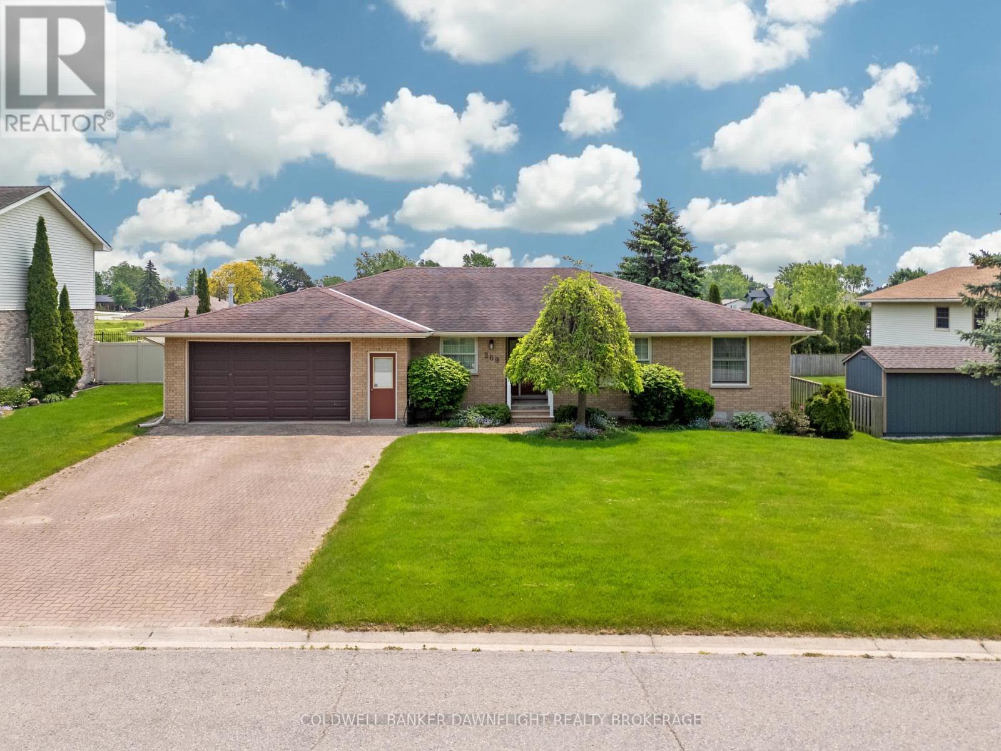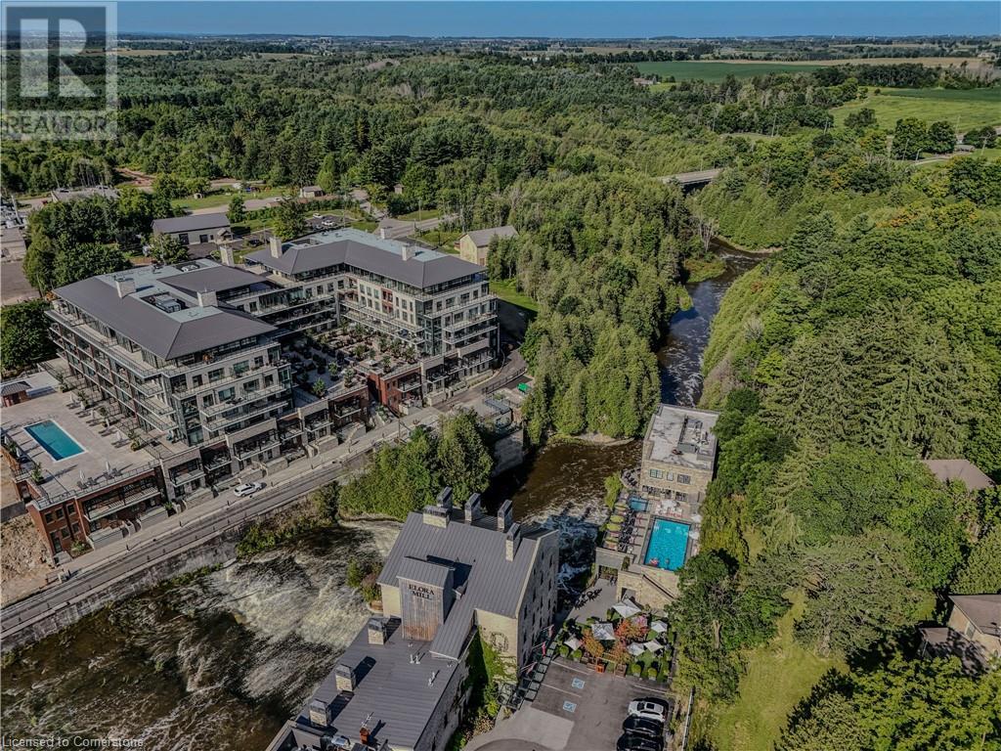Listings
430 King Street E
Wellington North, Ontario
Welcome to 430 King St E in beautiful Mount Forest, a full brick and stone bungalow constructed in 2009. Step onto the covered front porch and enter through the doorway into a spacious entrance area. The main living area is open concept and features hardwood flooring in the living room area and ceramic tiling in the kitchen and dining room. The main floor features multiple large windows that make the space feel full of natural lighting. The kitchen recently had new countertops installed including the large island with breakfast bar seating. Other kitchen features include automatic blinds, subway tile backsplash and a perfectly situated window above the sink; catch a baseball game at the park while washing your dishes. The primary bedroom is set to the back of the home, away from traffic and street noise. It features a 5-pc ensuite and a walk-in closet with built-in storage to help you stay organized. 2 further bedrooms and a 4-pc bath can also be found in this wing of the home. The main floor laundry room doubles as a garage mudroom complete with a closet for your coats and boots. The attached double garage is insulated and has elevated shelves to help with storage. Down in the basement you will find an expansive rec room complete with gas fireplace. This room features multiple look-out windows; its the basement that doesn't feel like a basement. An existing 2-pc bath is on this floor, with room to be transformed into a 3 or 4 pc bathroom. The remainder of the basement is roughed in for 2 further bedrooms, one with a walk-in closet. These rooms have been drywalled and simply await a ceiling, flooring and trim to be completed. The backyard features a solid garden shed as well as another covered deck. Perfect for BBQing or relaxing outdoors, even on the rainy evenings. This home is ideally located close to parks, splash pad, schools and downtown. (id:51300)
Coldwell Banker Win Realty
42 Peel Street
Woolwich, Ontario
Discover an exceptional opportunity to own 21 acres of prime land in the heart of Winterbourne, one of Woolwich Townships most sought-after rural communities. Located just a short drive from Waterloo, Elmira, and major commuter routes, this expansive property offers the perfect balance of country living and city convenience. Also zoned for agricultural use and surrounded by picturesque countryside, the land features a mix of open space, mature trees, and gently rolling terrainideal for hobby farming, equestrian use, or simply enjoying the peaceful rural landscape. Whether you're looking to build your dream estate, hold for future investment, or develop your own private retreat, this parcel offers unmatched potential. Set in a peaceful village setting with strong community roots, this property offers convenience without compromising privacy. With endless possibilities for personal, recreational, or agricultural use, this is a rare chance to secure a beautiful and versatile piece of land in a truly desirable location. (id:51300)
Red And White Realty Inc.
7197 Wellington 21 Road
Centre Wellington, Ontario
Embrace Tranquility and Versatility in This Countryside Retreat with TWO SEPARATE UNITS! This is where peaceful living meets functional design and endless potential. Tucked away at the end of a long, private driveway, this home is a true hidden gem, offering space to live, play, and grow in a quiet setting. The main unit welcomes you with a bright and spacious living area, where multiple windows flood the room with natural light. The open-concept kitchen overlooks the surrounding greenery, featuring a sliding glass door to your deck and a charming feature window above the sink. A cozy bedroom and newly updated bathroom complete the main level, while upstairs, the primary bedroom shares a 3-piece bath with a glass shower. The lower level is currently set up as a secondary living space but offers flexibility to become a children's playroom, home office, fitness area, or guest suite, complete with an additional 3-piece bathroom. The second unit mirrors the warmth and character of the main home. Step into an inviting open-concept kitchen and living area, perfect for entertaining or relaxing. A generous main-floor bedroom and shared 3-piece bath provide comfort and convenience, while the upper-level loft serves as a tranquil primary retreat with a charming arched window and its own half bath. Outside, enjoy the beauty of rural life with two private back decks ideal for dining al fresco, summer nights around the fire, peaceful walks, or bike rides along quiet country roads. Whether you're looking for a multi-generational living solution, an income-generating property, or simply a peaceful escape from the city, this unique duplex delivers space, charm, and the luxury of countryside living. (id:51300)
Royal LePage Royal City Realty
131 Fitzgerald Street
Grey Highlands, Ontario
Welcome to the latest community by Devonsleigh Homes. This Craftsman Villa end-unit town is only connected to the neighbour by garage wall. Appreciate the price point of a townhouse while enjoying the feel of detached living. This end unit location allows for extra natural light on three sides of the home, enhancing its airy, bright feel. Upon entering, you're greeted by high ceilings and modern finishes. The living room is spacious with hardwood floors and features large windows, patio door walk out to yard & open concept to the kitchen & eat in area.Upstairs, youll find three generously sized bedrooms, each with large windows that provide lovely views of the surrounding area. The master suite includes a walk-in closet and a private en-suite bathroom, featuring a modern walk-in shower and vanity. The two additional bedrooms are ideal for children, guests, or even as a home office, and they share a well-appointed second bathroom with a tub/shower combination. This house is the perfect blend of modern living, privacy and charm, offering a cozy yet spacious home for those looking to settle in a small-town community. The quiet streets gives a suburban feel, with easy access to local parks, shops, schools, and restaurants offering a perfect balance of comfort and accessibility. (id:51300)
Exp Realty
52 Greene Street
South Huron, Ontario
Imagine designing your dream home on this 46 ft x 126 ft lot, nestled in the heart of Buckingham Estates, one of Exeter's newer communities. Backing onto peaceful green space, this lot offers a prime opportunity for a walk-out basement, blending indoor and outdoor living in a tranquil setting. Located in the vibrant and growing town of Exeter, Ontario, this property combines small-town charm with everyday convenience. Exeter offers an impressive range of amenities to support a comfortable, connected lifestyle, including: schools and childcare centers, health services, including a local hospital and clinics, a variety of parks, green spaces, and recreational facilities, beauty salons, fitness studios, and wellness services, a selection of casual dining and fast food establishments, two full-service grocery stores, plus shops for home, garden, and daily essentials, boutique stores, dollar and discount retailers, and convenient everyday shopping options. Whether you are planning for family life, downsizing, or building your forever home, this lot offers a rare combination of community warmth, lifestyle convenience, and natural surroundings. You are just 20 minutes from the beaches of Grand Bend and 40 minutes from London, making it easy to enjoy the best of both town and country. (id:51300)
Century 21 First Canadian Corp.
13 Victoria Street
Lambton Shores, Ontario
Tucked away on a quiet dead-end street, this beautifully expanded home offers peaceful country living just 30 minutes from Sarnia and London. The bright, open-concept kitchen and living area are perfect for gatherings, while the finished basement with a cozy fireplace adds even more versatile living space. Sitting on nearly half an acre, the backyard is a true retreat featuring a stunning in-ground saltwater pool with jets and a waterfall, surrounded by mature trees for ultimate privacy. Thoughtful upgrades throughout the home include an updated kitchen, stylish bathrooms, modern appliances, a refreshed laundry room, and a durable metal roof. Just two minutes to Arkona Fairways and fifteen minutes to Lake Hurons beaches, this inviting home blends comfort, character, and lifestyle all in an ideal location! (id:51300)
Keller Williams Lifestyles
42 Peel Street
Winterbourne, Ontario
Discover an exceptional opportunity to own 21 acres of prime land in the heart of Winterbourne, one of Woolwich Township’s most sought-after rural communities. Located just a short drive from Waterloo, Elmira, and major commuter routes, this expansive property offers the perfect balance of country living and city convenience. Also zoned for agricultural use and surrounded by picturesque countryside, the land features a mix of open space, mature trees, and gently rolling terrain—ideal for hobby farming, equestrian use, or simply enjoying the peaceful rural landscape. Whether you're looking to build your dream estate, hold for future investment, or develop your own private retreat, this parcel offers unmatched potential. Set in a peaceful village setting with strong community roots, this property offers convenience without compromising privacy. With endless possibilities for personal, recreational, or agricultural use, this is a rare chance to secure a beautiful and versatile piece of land in a truly desirable location. (id:51300)
Red And White Realty Inc.
269 Rivers Boulevard
South Huron, Ontario
This beautifully maintained all-brick bungalow is ideally located in one of Exeter's most desirable residential neighborhoods. Set on a rare 76-foot-wide lot, this 1,750 sq ft home offers exceptional space both inside and out. The open-concept layout is perfect for everyday living and entertaining, featuring a bright kitchen with abundant white cabinetry, a generous island, and seamless flow into the dining and living areas.Enjoy the warmth of the gas fireplace in the spacious living room, or step out onto the south-facing lanai, an inviting outdoor retreat accessible from both the dining room and living room. A separate formal dining area provides an ideal setting for family gatherings, while main floor laundry adds convenience for all stages of life.The lower level features a large finished family room and expansive unfinished space, offering endless potential for additional bedrooms, games rooms, or hobby areas. A unique bonus is the heated and insulated room at the back of the garage perfect as a workshop, studio, or private retreat.Backing onto open green space, this property combines the tranquility of country living with the benefits of in-town amenities. Don't miss this rare opportunity! (id:51300)
Coldwell Banker Dawnflight Realty Brokerage
198 Puslinch Town Line
Hamilton, Ontario
Absolutely beautiful 47 acre farm on a quiet country road in East Flamborough. Entrance to this property is through a gorgeous tree lined canopied driveway where you will find a 100+ year old farm house and majestic large barn. Perfect property to build a custom home with no conservation restrictions. Picturesque property with rolling fields, tree lines and stunning vistas. This amazing property has 44 workable acres and has large frontages and access on 2 country roads. Great location near Mountsberg Reservoir, only minutes to Campbellville and the Village of Carlisle. Close to all the amenities of Waterdown. Home is being sold "as is". (id:51300)
Royal LePage/j & D Division
6523 Wellington 7 Road Unit# 32
Elora, Ontario
This unique 2 bedroom plus den, 3 bath suite is an expansive 2,330 sq ft Custom Residence. Perfectly designed with a traditional home layout, its ideal for downsizers transitioning to condo living offering plenty of space and the ability to keep your large furniture. The open concept layout includes 10' ceilings and features a spacious kitchen with a large island with seating for four, and a rare walk-in pantry. A walkout leads to a private patio, perfect for outdoor dining and relaxation. The generous dining room accommodates a large table and is surrounded by windows with views of lush greenery. The open living room, with a cozy gas fireplace, offers space for multiple seating areas. Wall-to-wall windows frame stunning views of the Elora Gorge, the Elora Mills stonework, and Tranquil River vistas. Retreat to one of two expansive primary suites, each with walk-in closets, ensuite bathrooms, and walkouts to a private balcony overlooking the river. Fall asleep to the soothing sounds of flowing water. Additional features include a versatile den ideal for an office, TV room, or guest room plus three bathrooms and a large laundry room. Located on the riverside trail level, this suite offers easy access for pet owners to walk along the scenic trail. As a resident of the Luxurious Elora Mill Residences, you'll enjoy premium amenities such as a Concierge, Lobby coffee bar with daily fresh pastries from the Elora Mill, a furnished Outdoor Terrace overlooking the river, Lounge, Party room, Gym, Yoga studio, and an Outdoor Pool with spectacular river views!!!! (id:51300)
Corcoran Horizon Realty
126 Main Street S
Rockwood, Ontario
With a projected cap rate of 6.97 percent, this solid investment opportunity in the heart of downtown Rockwood offers consistent income and long-term potential. Listed at $999,000, the fully tenanted, freestanding mixed-use property at 126 Main Street South generates $69,600 in gross annual income across three separate units: a main floor commercial space secured on a five-year lease, a spacious three-bedroom residential unit on the second floor, and a well-maintained two-bedroom basement apartment. Each unit features in-suite laundry and individual heating controls, providing comfort and autonomy for tenants. The property includes four dedicated parking spaces at the rear, with additional street parking available. Zoned C1 under Guelph/Eramosa, the building supports a variety of business uses, enhancing its flexibility and appeal. A recent pre-inspection has been completed and is available to serious buyers, offering clarity and confidence. Located just 15 minutes from Guelph and 25 minutes from Milton, Rockwood is a growing community that blends small-town character with strong accessibility. This is a well-constructed, income-generating asset suitable for investors seeking dependable returns in a thriving area. (id:51300)
RE/MAX Escarpment Realty
126 Main Street S
Guelph/eramosa, Ontario
With a projected cap rate of 6.97 percent, this solid investment opportunity in the heart of downtown Rockwood offers consistent income and long-term potential. Listed at $999,000, the fully tenanted, freestanding mixed-use property at 126 Main Street South generates $69,600 in gross annual income across three separate units: a main floor commercial space secured on a five-year lease, a spacious three-bedroom residential unit on the second floor, and a well-maintained two-bedroom basement apartment. Each unit features in-suite laundry and individual heating controls, providing comfort and autonomy for tenants. The property includes four dedicated parking spaces at the rear, with additional street parking available. Zoned C1 under Guelph/Eramosa, the building supports a variety of business uses, enhancing its flexibility and appeal. A recent pre-inspection has been completed and is available to serious buyers, offering clarity and confidence. Located just 15 minutes from Guelph and 25 minutes from Milton, Rockwood is a growing community that blends small-town character with strong accessibility. This is a well-constructed, income-generating asset suitable for investors seeking dependable returns in a thriving area. (id:51300)
RE/MAX Escarpment Realty Inc


