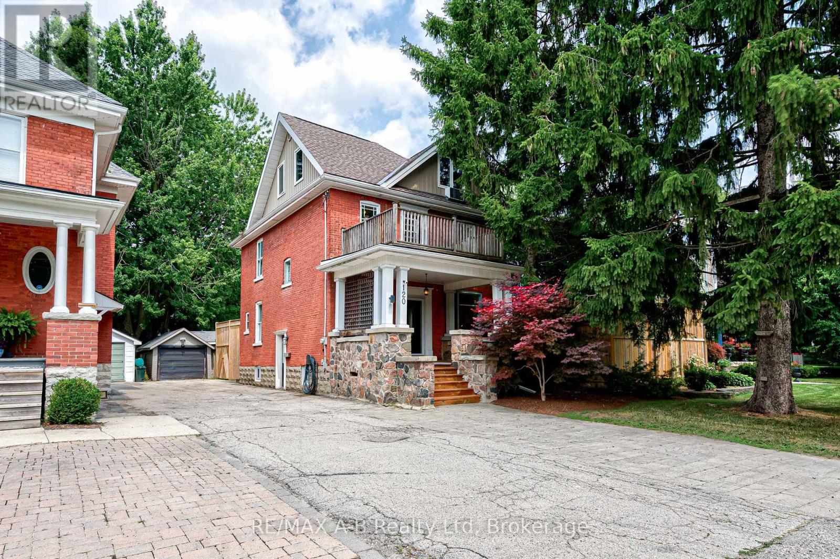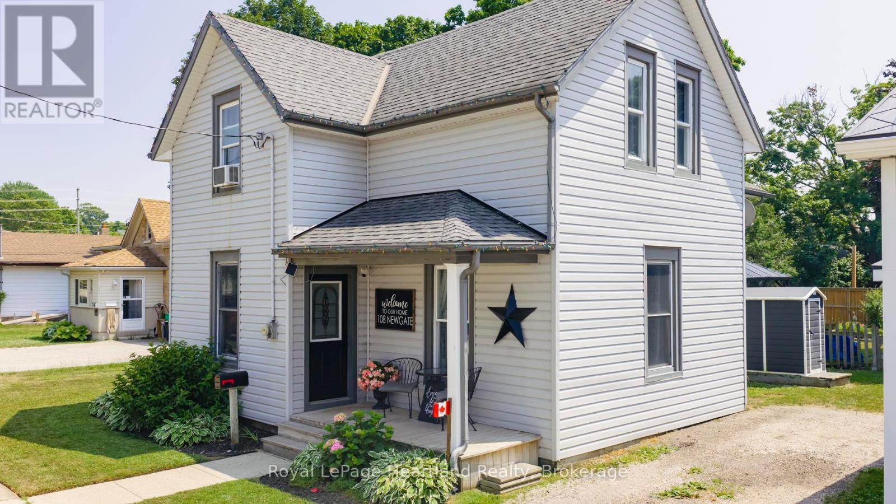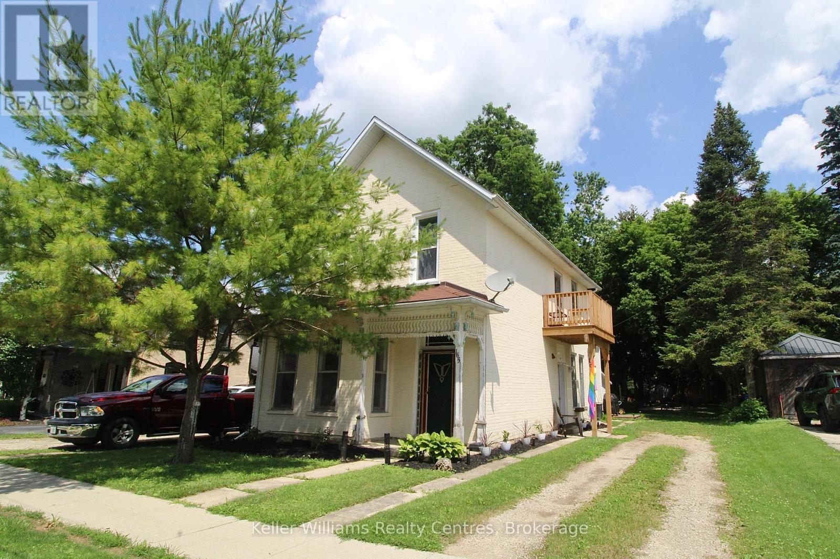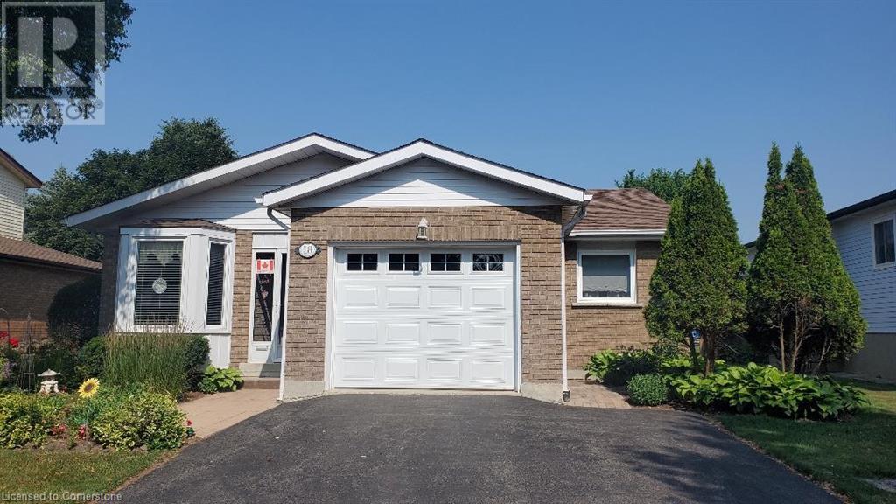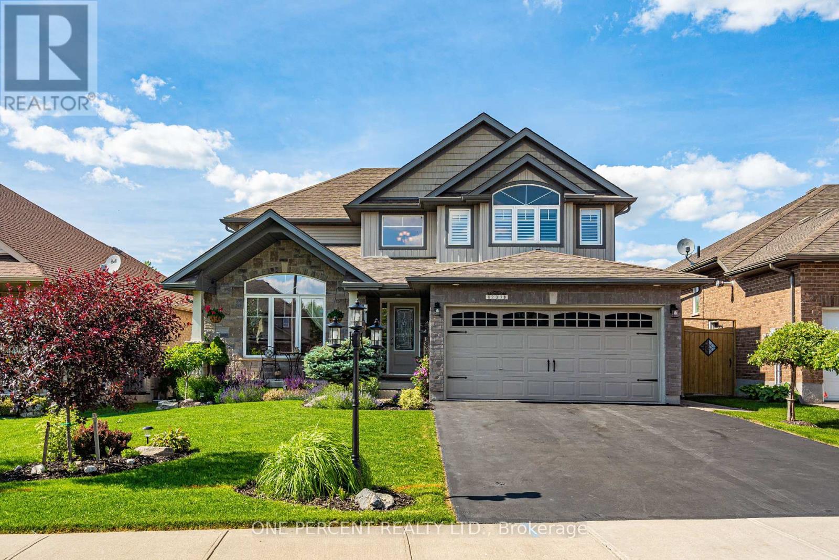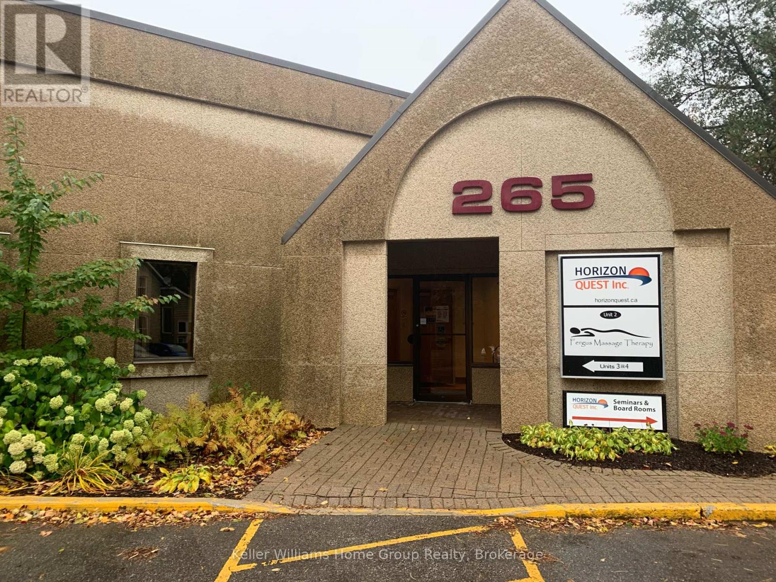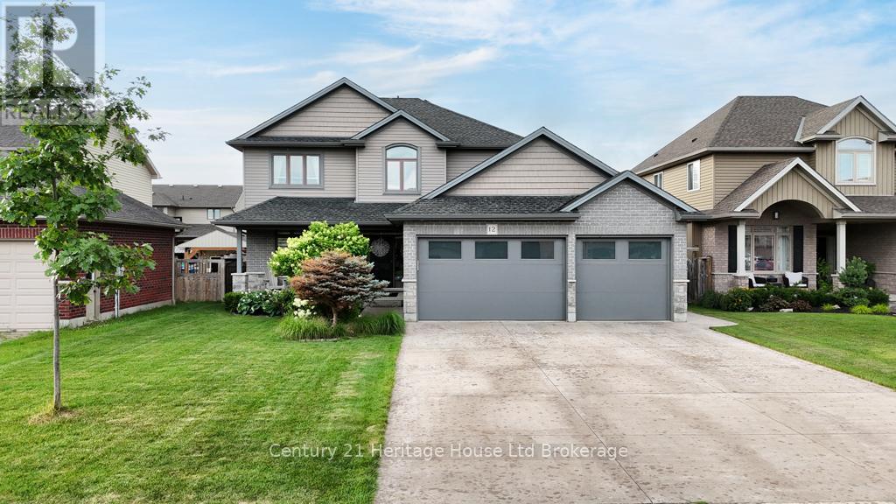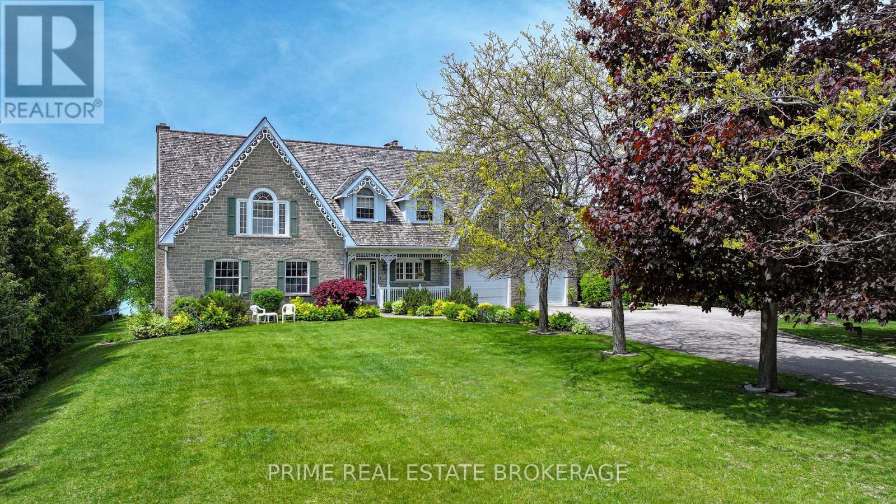Listings
63 Walser Street
Centre Wellington, Ontario
Welcome to this beautifully designed 3-bedroom, 3-bathroom bungalow nestled in one of Eloras most sought-after neighbourhoods. This spacious open-concept home offers over 3,000 sq ft of finished living space, perfect for families, entertaining, or those seeking comfort and versatility. Step into a bright and airy main level featuring a generous living room with a cozy gas fireplace, seamlessly flowing into an open-concept kitchen ideal for everyday living and hosting guests. The front room offers flexible space that can serve as a formal dining room, home office, or a secondary sitting area to suit your lifestyle. The main floor also includes a well-appointed primary suite with a private ensuite and ample closet space, along with a second bedroom and full bathroom for guests or family. Downstairs, a large finished basement provides an expansive space for entertaining, movie nights, or creating a second living area, complete with a third bedroom, a full bathroom and a large office space for added convenience. Step outside to your own private, landscaped backyard oasis complete with a covered patio, ideal for summer evenings, family gatherings, or quiet relaxation. This home combines elegance, functionality, and location, just minutes from Eloras shops, trails, and the Grand River. Dont miss your chance to own this exceptional bungalow. (id:51300)
Keller Williams Home Group Realty
120 John Street N
Stratford, Ontario
Welcome to this freshly updated 2.5-storey home, ideally located within walking distance to Stratford's vibrant downtown core and the serene TJ Dolan walking trails. This beautifully maintained property features fresh paint throughout and freshly sanded and stained hardwood flooring that adds warmth and character to every room. The second level offers four spacious bedrooms, providing ample space for family or guests. Upstairs, the finished loft offers endless possibilities whether as a luxurious primary suite, home office, or secondary living space. Enjoy summer evenings in the private backyard, complete with a generous deck perfect for entertaining or relaxing outdoors. Whether you're looking for a family home or an investment in one of Stratford's most desirable areas, this property offers comfort, character, and convenience. (id:51300)
RE/MAX A-B Realty Ltd
108 Newgate Street
Goderich, Ontario
Discover the charm and comfort of 108 Newgate Street, a beautifully updated home that combines modern amenities with classic appeal in the picturesque town of Goderich. This residence has undergone a number of enhancements over the years, making it a perfect fit for todays lifestyle. Among the most notable updates are the stylish kitchen and the main floor bathroom, both designed for functionality and ease of use. The main floor laundry room adds an extra layer of convenience, while the tankless hot water system ensures you'll have plenty of hot water, providing efficiency and comfort for your daily routines. As you approach the home, you'll be greeted by a cute covered front porch, an ideal space for relaxing and enjoying the outdoors. The fenced-in backyard is a delightful retreat, featuring a serene pond that enhances the beauty of the outdoor space. This spacious yard offers ample room for entertaining, gardening, or simply unwinding in a peaceful setting. Inside, the home is bathed in natural light, creating a bright and inviting atmosphere. The high ceilings on the main floor add to the expansive feel, making the living areas both comfortable and open. The generously sized primary bedroom serves as a true sanctuary, complete with a three-piece ensuite for added privacy. In addition to the primary suite, there are two more bedrooms, one of which is cleverly designed to easily convert into two separate bedrooms, providing the flexibility to create a total of four bedrooms if needed. This adaptability makes the home ideal for families or those looking for extra space for guests or a home office. Located within walking distance to downtown Goderich, hospitals, and various amenities, 108 Newgate Street offers both convenience and a vibrant community atmosphere. This charming home is more than just a place to live; its a wonderful setting to create lasting memories. Don't miss the opportunity to make this lovely residence your own! (id:51300)
Royal LePage Heartland Realty
163/165 Countess Street N
West Grey, Ontario
Income Property Opportunity! Discover this brick duplex in the heart of town, offering two spacious units, each with cosmetic upgrades and private laundry. Unit 165 features 3 bedrooms, 2 full bathrooms, and is heated by an on demand gas boiler (2023). Its currently rented at $1800/month. Unit 163 is a bright 1 bedroom, 1 bathroom space with a 2018 furnace and central air conditioning, bringing in $1200/month. Tenants pay their own gas and hydro, and are responsible for their own lawn & snow care, making for easy management and strong cash flow. Set on a generous lot with a large backyard, the property is just a short walk from the town's amenities offering great convenience for renters. This is a prime opportunity to keep as a rental with reliable tenants already in place, or to live in one unit and rent out the other to offset your mortgage costs. Whether you're building your portfolio or looking for a smart way to enter the market, this duplex is a must-see! (id:51300)
Keller Williams Realty Centres
18 Magwood Court
Stratford, Ontario
You will be proud to call this well maintained 3 bedroom, 2 bath brick bungalow with attached garage, your new home! Located on Magwood Court, a desirable area in Stratford, close to shopping, parks and walking trails, this property will appeal to baby boomers and young families alike. Features include an eat in kitchen, open dining-living room with a patio door leading to a spacious deck overlooking the well manicured back yard. The main floor also boasts 3 bedrooms with the primary bedroom having a walk in closet and a ensuite privilege to the main bathroom, and the convenience of a main floor laundry room. The basement is finished with a bright rec room with a cozy gas fireplace, a 3 pc bathroom, den or office, workshop area and extra storage. (id:51300)
One Percent Realty Ltd.
13 Becker Street
Stratford, Ontario
Beautiful brand new Townhouse in Stratford - Very good area ! This bright and modern 3-bedroom, 2.5-bathroom freehold townhome is a fantastic place to call home. The open-concept main floor features a spacious living area, a stylish kitchen with a large island, and plenty of natural light.The primary bedroom offers a private ensuite with a walk-in shower, while the two additional bedrooms provide great space for family, guests, or a home office. With thoughtful design, ample storage, and a friendly community, this home is both comfortable and convenient. Located close to schools, parks, shopping, and restaurants, this is a great opportunity for families, professionals, or first-time buyers. Don' t miss out, schedule a showing today! (id:51300)
Team Home Realty Inc.
18 Walser Street
Centre Wellington, Ontario
Welcome to Walser Street! One of Elora's communities renowned for quality living. Where you know your neighbors and that everyone shares the same pride of ownership. Built by the current owners, this 3 bedroom, 3 bath home with principal suite, has been exceptionally maintained. As you enter the barreled ceiling foyer, you'll notice careful consideration has been given to the generously portioned great room, open to the chef's kitchen and dining area. An entertainer's delight. For those after a less formal space to enjoy guests or even tuck away from the outside world, the impressive lower living area offers additional accommodations, entertainment room, including bar area and loads of additional storage. Even more living area spills outside to the covered sundeck that overlooks the private back garden. A great bungalow, crisp landscaping in a desirable location, all within an easy commute to Guelph, KW and west GTA. Book your private showing today! (id:51300)
Your Hometown Realty Ltd
237 Carrol Street
Wellington North, Ontario
Tucked away on one of the most sought-after streets in the charming town of Arthur, this beautifully maintained 4 + 1 bedroom, 3 1/2 bath home offers the perfect blend of elegance, comfort, & tranquility. From the moment you arrive, you'll be captivated by the private, premium lot with perrenial gardens backing onto a picturesque pond, a serene setting where evenings are best spent by the interlocking stone firepit, listening to the sounds of frogs under the stars. Inside, this home is finished to perfection on all levels. The main floor welcomes you with a bright, open-concept layout featuring hardwood floors, a formal living & dining area with a cathedral ceiling, and a spacious eat-in kitchen with centre island, stainless steel appliances, pot drawers, pot lights, and ceramic tile. A thoughtful 2-foot extension at the rear of the home adds even more room to gather and grow. Walk-out to your private oasis featuring a two-tier custom deck with pergola, professionally landscaped yard and a shed with hydro, all fully fenced for privacy & peace of mind. The main floor also offers a warm & inviting family room with gas fireplace, a 2-piece powder room and a laundry room with garage access, making everyday living a breeze. Upstairs, you'll find four generously sized bedrooms, including a primary suite with a walk-in closet, 4-piece ensuite, & California shutters making it a true retreat. The fully finished basement features a self-contained 1-bedroom in-law suite with separate entrance, full-size kitchen, 3 piece bathroom, laundry, and spacious living area, ideal for extended family or guests. The basement also has a workshop, storage area & cold cellar, separate from the in-law suite. Whether you're hosting a family gathering, enjoying a quiet morning coffee overlooking the pond, or roasting marshmallows by the fire, this home was designed for making memories. Don't miss your opportunity to own this exceptional property where beauty, space, and nature meet. (id:51300)
One Percent Realty Ltd.
329 Russell Street
Southgate, Ontario
Welcome to 329 Russell Street, Dundalk A Truly Exceptional Home! This stunning 5-bedroom, 4.5-bath detached home offers over 4,000 sq ft of elegant living space, situated on a premium 45.3' x 131.2' lot backing onto a tranquil pond and conservation area in one of Dundalks most desirable neighborhoods. Thoughtfully upgraded with over $70,000 in premium enhancements, this home features a gourmet chefs kitchen with granite countertops, a designer backsplash, gas cooktop, and high-end built-in Jenn-Air stainless steel appliances a dream for culinary enthusiasts. Enjoy a walkout basement with a separate side entrance, offering potential for an in-law suite or income opportunity. The grand staircase leads to a spacious upper level with five generously sized bedrooms ideal for large families or those in need of extra space. Bedrooms 2 & 3 share a convenient Jack and Jill bathroom, Bedrooms 4 & 5 are semi-ensuites. Second-floor laundry room adds everyday convenience. Located in a family-friendly community, this home is close to everything you need Highway 10, schools, parks, shopping, banks, churches, and libraries. A short drive to Collingwood, Blue Mountain, golf courses, and Markdale Hospital. Whether you're entertaining guests or enjoying quiet moments with family, this home combines space, style, and serenity in one perfect package. (id:51300)
Eclat Realty Inc.
12 Macpherson Crescent
Flamborough, Ontario
Seize this wonderful opportunity to own a home with a garage in the peaceful and remarkably affordable Beverly Hills Estates – a thriving, all-ages, year-round Land Lease Community. This delightful 2-bedroom, 1-bathroom home is ideally positioned within the community, featuring a spacious, open backyard perfect for outdoor enjoyment. Upon entering, you're greeted by an inviting open great room, where large windows frame views of the community park. A warm, propane-fired fireplace creates a cozy atmosphere, perfect for relaxing or entertaining. A unique highlight is the convenience of an attached garage, allowing for direct, sheltered access to your home – a great feature! Extend your living space into the bright 3-season sunroom, providing versatile sheltered enjoyment throughout much of the year. For warmer evenings, unwind on the private 14' x 12' patio, ideal for stargazing or quiet reflection. This friendly community offers something for everyone. It's an excellent choice for downsizing seniors seeking ease and amenities, and equally appealing for families, with the added convenience of school bus pickup directly at the entrance. Enjoy being just minutes from the amenities of Waterdown and Cambridge, providing abundant options for dining, shopping, and entertainment. As a Parkbridge Land Lease community, Beverly Hills Estates offers exceptional value, with monthly fees of $776.45 inclusive of property taxes. This is your chance to embrace a comfortable, connected, and convenient lifestyle (id:51300)
Royal LePage Crown Realty Services
Royal LePage Crown Realty Services Inc. - Brokerage 2
469 Adelaide Street
Wellington North, Ontario
Welcome to This Beautifully Designed Detached Home With 2655 Sq Ft Above Grade in the Growing Community of Arthur! Situated on a 40 X 100 Ft Lot, This Home Offers Modern Upgrades and Spacious Living. The Double-Door Entrance Opens Into a Separate Living and Dining Area,Creating a Warm and Inviting Atmosphere. The Family Room, Located off the Custom Kitchen,Features a Cozy Fireplace, Making It the Perfect Space for Gatherings. The Kitchen Is Equipped With Brand-New Stainless Steel Appliances, Offering Both Style and Functionality. Upstairs, You'll Find 4 Generously Sized Bedrooms, Including 3 With Wal k -in Closets, and 3 Full Bathrooms for Ultimate Convenience. The Primary Suite Boasts a Luxurious Ensuite and Walk-in Closet, While the Second-Floor Laundry Adds to the Home's Practicality. A Walk-in Closet on the Main Floor Provides Extra Storage. With a Double-Car Garage and a Prime Location in a Growing Neighborhood. (id:51300)
RE/MAX Realty Services Inc.
Century 21 People's Choice Realty Inc.
67 Fischer Dairy Road Road
Walkerton, Ontario
?This luxurious, elegant and modern property, built with superior quality materials, will charm you with its abundant windows, high interior ceilings, large double doors, and charming entrance hall. The ground floor features a luxurious kitchen with marble backsplash, quartz countertops, a high-end Italian stove and dishwasher, a large refrigerator, and modern pendant lighting. You will also find an charming office, a large cozy living room with a modern fireplace, an cute powder room, and a mudroom with access to the garage. Upstairs, the house offers a spacious family sitting room, an laundry room for added convenience, three elegant large, bright bedrooms, and two large, modern bathrooms with exquisite finishes. The master suite features a luxurious 5-piece bathroom, a dressing room, and a private balcony. This magnificent home offers nearly 2400 Sq FT of living space. The basement 1100 Sq Ft of this house has loads of potential with walls already framed easily transform the space into a cozy rec room with add bedroom, and a three piece bathroom. Enjoy beautifully landscaped front and rear gardens, a large porch and a huge covered west-facing rear patio, perfect for entertaining. Ideal peaceful location, located in an exceptional natural setting, with quality craftsmanship throughout and close proximity to schools, amenities, near by golf, fishing, and much more, this home offers comfort and style, enjoy the serenity and location all in one. This home is backed by the TARION New Home Warranty. A must-see! An exceptional property! Directions Hwy 9 West / Hwy 9 South (id:51300)
Right At Home Realty Brokerage Unit 36
C - 265 Bridge Street
Centre Wellington, Ontario
Great location on Highway 6, conveniently located within steps to the historic and beautiful Fergus downtown! A great opportunity to lease an office space in a building with access to shared resources and surrounded by the company of other service professionals. Ample parking, and easy access to the main entrance. This profesional setting offers shared amenities, including a boardroom and bathroom, all at an all-inclusive rate that covers heat, hyudro, water and a shared reception. (id:51300)
Keller Williams Home Group Realty
197 Maple Avenue
Stratford, Ontario
Welcome to this charming and move-in ready 3-bedroom semi-detached home nestled in a quiet, family-friendly neighbourhood. Thoughtfully updated and well maintained, this home features a bright open-concept layout with a stylishly renovated kitchen and modern bathroom. Step outside to a fully fenced backyard—perfect for kids, pets, or entertaining—with a spacious deck, cozy gazebo, and two sheds for all your storage needs. Conveniently located close to schools, parks, shopping, and transit, this gem is ideal for first-time home buyers looking to get into the market or savvy investors seeking a turn-key property in a desirable location. (id:51300)
RE/MAX Real Estate Centre Inc. Brokerage-3
139 Schweitzer Crescent
Wellesley, Ontario
This exceptional executive residence offers 4,584 square feet of meticulously finished living space spread across three expansive levels, blending timeless elegance with modern functionality. The main level is designed to impress, featuring soaring 9-foot ceilings, rich hardwood flooring, and sleek porcelain tile throughout. The heart of the home is the custom chef’s kitchen, thoughtfully appointed with a gas range, an oversized island with seating for four, a walk-in pantry with custom cabinetry, and a secondary fridge—perfect for both everyday living and entertaining. The open-concept layout flows seamlessly into the formal and informal living areas, where pot lights illuminate the space and a gas fireplace adds warmth and ambiance. A dedicated main floor office or den provides the ideal work-from-home environment, while the well-equipped laundry room offers convenience with style. Upstairs, the private family quarters include four generously sized bedrooms, each featuring its own walk-in closet for exceptional storage. Two luxurious bathrooms on this level both offer double vanities, catering to busy mornings and a spa-like retreat at the end of the day. Every detail has been carefully curated to create a refined yet inviting atmosphere. The lower level is equally impressive, with a full walkout and oversized windows that flood the space with natural light. A second gas fireplace enhances the cozy ambiance, while the layout offers endless potential for a recreation room, home gym, or guest suite. Step outside to a beautifully constructed two-tier deck, overlooking protected greenspace—offering privacy and tranquility rarely found. Additional highlights include a triple car garage, a wide triple driveway with space for up to nine vehicles, and a location just a short stroll from Wellesley Public School. Surrounded by friendly neighbours and nestled in a peaceful setting, this home offers the perfect balance of upscale living and everyday comfort. (id:51300)
RE/MAX Twin City Realty Inc.
25 Hyde Road
Stratford, Ontario
This bright and stylish 3-bedroom semi-detached end-unit townhouse is located in the sought-after Bedford School ward. Meticulously maintained and thoughtfully redesigned, it offers a fantastic use of space for modern living. Step inside to find newer laminate flooring flowing seamlessly throughout both the main and upper levels. The open-concept main floor is bathed in natural light, creating an inviting space for cooking, dining, and entertaining. The crisp white kitchen features Corian countertops and matching white appliances, both functional and elegant. Brand new exterior doors open onto a spacious stone patio and a fully fenced backyard perfect for relaxing, entertaining, or letting the kids and pets play freely. Upstairs, the luxurious primary bedroom impresses with soaring cathedral ceilings and oversized windows that fill the room with light. Two additional bedrooms, a full 4-piece bath, and convenient second-floor laundry complete this level. And there's more - head down to the fully finished basement, where a cozy gas fireplace warms a bright and versatile space. With its own 3-piece bathroom, this area is perfect as a family room, playroom, home office, or a quiet reading nook. Just steps from the school and Rec Centre, and only minutes to the vibrant downtown core, this home is a perfect blend of comfort, style, and location. Come see it for yourself! (id:51300)
Home And Company Real Estate Corp Brokerage
15 Shawns Trail
Thames Centre, Ontario
Welcome to this beautiful stone and brick bungalow nestled in a quiet, family-friendly neighbourhood in the growing community of Thorndale. Featuring a double car garage with convenient side man door access and a welcoming covered front porch, this home offers both curb appeal and functionality. Step inside to a spacious, sun-filled living room with durable laminate flooring that flows seamlessly into the open-concept eat-in kitchen. The kitchen is designed for both style and practicality, showcasing rich dark cabinetry, soft-close drawers, stainless steel appliances, an electric stove (plus gas hookup option pre-run), and a breakfast bar ideal for casual meals and entertaining. From the dining area, walk out to an oversized, partially covered deck with a gas BBQ hookup - perfect for gatherings in any weather. The deck overlooks a sprawling, landscaped backyard that's partially fenced and features a serene pond, creating a private outdoor oasis. The main floor offers two generously sized bedrooms, including a primary suite with a 3-piece ensuite. A second 4-piece bathroom and convenient main floor laundry with gas dryer hookup add extra comfort and practicality. Downstairs, the full lower level offers incredible potential with five oversized windows bringing in natural light. It's already framed, insulated, wired, and ducted for future development, including a spacious rec room, three additional bedrooms, and a 3-piece bathroom. Additional features include ample storage and a water softener. Located just 15 minutes northeast of London, Thorndale offers small-town charm with the convenience of city access. Enjoy local parks, schools, shops, and community events, all while being a short drive from Londons amenities, including hospitals, shopping centres, restaurants, and Western University. This is a perfect place to settle down and enjoy the best of both worlds - peaceful suburban living with easy access to urban conveniences. (id:51300)
Royal LePage Triland Realty
12 Oliver Crescent
Zorra, Ontario
Renovated, Elevated and Upgraded to this immaculate 5-Bedroom house on Quiet Crescent - Professionally designed and recreated in 2020 - you will not be disappointed in this one of a kind luxury property. This one-owner, beautifully maintained 4-bathroom, 3 garage home offers over 2,500 sq ft of thoughtfully designed living space, nestled on a peaceful street in a sought-after neighbourhood of Thames Springs Subdivision. Step inside to a stunning main floor completely renovated by Jillian Summers of Upstaging Homes - designer of the Dream Home. Elegant finishes, custom touches, and timeless style create a space that's both luxurious and livable. Upstairs, you'll find three generously sized bedrooms, including a primary retreat/master with custom desk and built in shelves and a seperate dressing room (or 4th bedroom) outfitted with custom built-ins - your dream closet awaits. The fully finished lower level is a versatile space for home gym, teen retreat, or media room. It includes a large open area, bedroom, and full bathroom. Standout features include: Professionally installed security system with door chimes, New garage doors and system (2024), Epoxy-coated garage floor, Two EV charging outlets (80amp + 220V), Main floor laundry hookups, 6 person Hot tub, pergola with TV hookup, garden shed, concrete impressions - pathways, large patio and driveway (approx. $20,000). Complete Renos include Butler pantry, Casey's Kitchen, quartz counters, hardwood floors, crown moldings, built-ins, master bathroom etc. etc. (approx. $200,000). This is a rare opportunity to own a meticulously cared for home with designer upgrades, modern amenities, and room for your family to grow and thrive in small town Thamesford! (id:51300)
Century 21 Heritage House Ltd Brokerage
49 Demille Street
Stratford, Ontario
Located on a quiet, family-friendly street, this fantastic single-family detached home is the perfect blend of comfort and functionality. Situated on a beautiful, fenced-in lot, this move-in ready gem offers everything a starter home or growing family could need. Step inside to find a bright and spacious living room filled with natural light, seamlessly connected to the open-concept kitchen and dining area ideal for both everyday living and entertaining. Patio doors off the dining room lead to a large deck complete with a charming gazebo cover, perfect for enjoying outdoor meals or relaxing evenings. Upstairs, you'll find three generously sized bedrooms, while the fully finished basement adds even more living space with a cozy rec room, a home office, and a fourth bedroom perfect for guests or a growing family. The single-car garage and wide driveway offer plenty of parking and storage options. Don't miss out on this wonderful opportunity to own a beautifully maintained home in a peaceful neighborhood. Schedule your private showing today! (id:51300)
Sutton Group - First Choice Realty Ltd.
109 Stocks Avenue
Southgate, Ontario
Discover this beautifully upgraded 3-bedroom, 2.5-bath end-unit townhouse located in the heart of Dundalk's fast-growing Edgewood Greens community. Offering 1,820 square feet of thoughtfully designed living space, this modern home features an open-concept layout filled with natural light and soaring 9-feet ceilings. The natural oak staircase and elegant oak railings add warmth and character, while the upgraded large basement window, rough-in for a 3- piece bathroom, and cold cellar provide potential for additional living space. The stylish kitchen includes a stainless steel double sink and flows seamlessly into the spacious living and dining areas, perfect for everyday living and entertaining. Enjoy the convenience of an upper-level laundry room, central air conditioning, and a built-in garage with an automatic door opener. This rare end unit also offers five parking spots with a 1.5-car garage and a four-car driveway, providing ample room for multiple vehicles or guests. Additional rough-ins for central vacuum and a security system add to the homes future-ready appeal. Situated in a master-planned community that continues to grow and thrive, this home is close to parks, schools, and essential amenities. With a Tarion Warranty included and optional furniture available, this move-in-ready home offers excellent value in one of Dundalk's most desirable neighbourhoods. Don't miss this opportunity book your private showing today. (id:51300)
Homelife Silvercity Realty Inc.
7013 Perth Line 24
West Perth, Ontario
An unbelievable opportunity to have your home in the country + a separately deeded lot behind the house! Total of 0.95 acres in 2 almost half-acre lots. Opportunity knocks on this gorgeous, recently renovated home sitting on the edge of Staffa. From the outside, you'll think of an Ontario cottage with an addition, but as soon as you walk through the front door, you'll be surprised! The high ceilings in the great room are accented by LED lighting, large windows, and stainless steel cable railing that defines the loft. Further in, you'll see the open kitchen with an island and access to the rear deck. The main floor also offers a walk-in pantry with plenty of storage and a 4-piece bathroom. Upstairs, you'll find the loft that would be the perfect office for those who work from home, or a perfect entertainment area. Down the hall, you'll find two bedrooms with good-sized closets and a large primary bedroom with two large wardrobes, a 3-piece bath, and a large walk-in closet. The lower level has the laundry room with washer, dryer, laundry sink, large closet, built-in fridge, and walkout to the back deck. There's also the den with access to the garage. It's only a single-car garage, but there's a large work area too. Use the additional lot for a garage or the many permitted uses, including a duplex and more. Enjoy the country view and be centrally located between Mitchell, Seaforth, and Exeter, with about a 20-minute drive to the shores of beautiful Lake Huron. Immediate possession available. Please call your REALTOR to book your private showing today. (id:51300)
Royal LePage Heartland Realty
790 Dianne Crescent
Centre Wellington, Ontario
This stunning executive bungalow with inground kidney-shaped pool AND 600 square foot heated four season POOL HOUSE on an incredible expansive lot is going to impress! Definitely a cut above and will tick all the boxes for the discerning buyer. The brick and stone bungalow is nicely finished top to bottom and offers over 3000 square feet of living space. Three bedrooms and 2 baths up, with another 2 bedrooms and full bath on the lower level. Great layout. Spacious welcoming foyer. Gorgeous updated eat in kitchen, separate dining room and living room on main level. Primary bedroom with ensuite and his & her walk in closets. Main floor laundry. Completely finished lower level including family room with gas fireplace and separate rec room. Double car garage. As amazing as the home is itself, outside is where this property goes over the top. Fantastic curb appeal. Extensive landscaping and hardscaping out back including the beautiful pool area. The pool house features a vaulted ceiling, stone floor, gas fireplace and bathroom with shower. Located in one of the most sought after neighbourhoods in Fergus. (id:51300)
Royal LePage Royal City Realty
72797 Ravine Drive
Bluewater, Ontario
Experience the rarity of owning a lakefront estate on Lake Huron with direct, easy access to the beach no long staircase or steep climb required. Unlike many properties where buyers are faced with 100-step walks down to the water, this estate offers unparalleled convenience and breathtaking waterfront views right at your doorstep.This exceptional Oke Woodsmith custom-built estate spans over 5000 sq. ft. above grade, plus with the addition of a finished walk-out space, offering both the grandeur of lakefront living and the peace of private seclusion. Located conveniently between the charming towns of Grand Bend and Bayfield, this estate is a sanctuary with direct beach access a rare find.Designed with both opulence and comfort in mind, this home features 7 spacious bedrooms, 7 bathrooms, and 4 inviting fireplaces, creating an atmosphere of both warmth and sophistication. Distinctive cherry wood doors, elegant millwork, and expansive windows capture sweeping lake views, seamlessly blending the indoors with the beauty of the surrounding landscape. The open-concept kitchen and living areas are perfect for both casual family moments and grand entertaining.Above the garage, a private 2-bedroom suite offers a serene retreat for guests or family, while a 2-car garage at the front and the rear of the house ensure ample room for vehicles and storage. With a robust 400-amp hydro service and dual geothermal systems, the home ensures energy efficiency and comfort in every season.Outside, two staircases lead to the sandy beach, providing easy access to Lake Hurons crystal-clear waters. Golf enthusiasts will enjoy the proximity to White Squirrel Golf Course, and the nearby shops, fine dining, and marinas offer all the best of coastal living.This exceptional estate offers unmatched beauty, luxury, and privacy truly a once-in-a-lifetime opportunity. Contact us to arrange a private viewing today. (id:51300)
Prime Real Estate Brokerage
91 Molozzi Street
Erin, Ontario
WOW - Modern & Suburban Living - Nestled in the charming town of Erin, Ontario, this brand new property is situated within the Erin Glen community. Open-concept house features hardwood floors on the main floor soaring 9' ceilings, soft carpeting upstairs and large windows throughout the home allow natural light to pour in, enhancing its bright and airy ambiance. The open concept upgraded kitchen has a quartz countertop, breakfast bar and brand-new stainless-steel appliances. Direct entrance from the garage leads to a room between the kitchen and garage is the perfect space for a mud room and kitchen pantry. The spacious living room includes large windows that overlooks the backyard. The upper level has 3 Large Size Bedrooms. The primary bedroom has a stunning ensuite with a frameless glass shower and a Walk-in Closet. The 2nd bedroom also includes its own walk-in closet. Erin's small-town charm combines seamlessly with contemporary architectural design, providing residents with a unique living experience that balances modern style, comfort, and the tranquil essence of rural Ontario. This property truly embodies the best of suburban living in one of Ontario's most charming communities. Erin's small-town charm combines seamlessly with contemporary architectural design, providing residents with a unique living experience that balances modern style, comfort, and the tranquil essence of rural Ontario. This property truly embodies the best of suburban living in one of Ontario's most charming communities. (id:51300)
Royal LePage Maximum Realty


