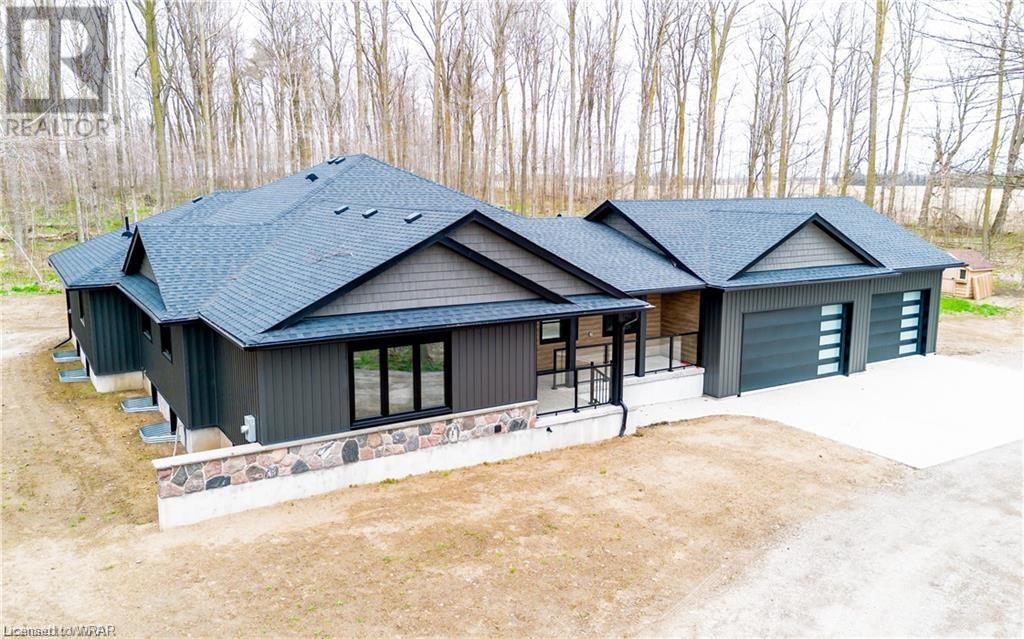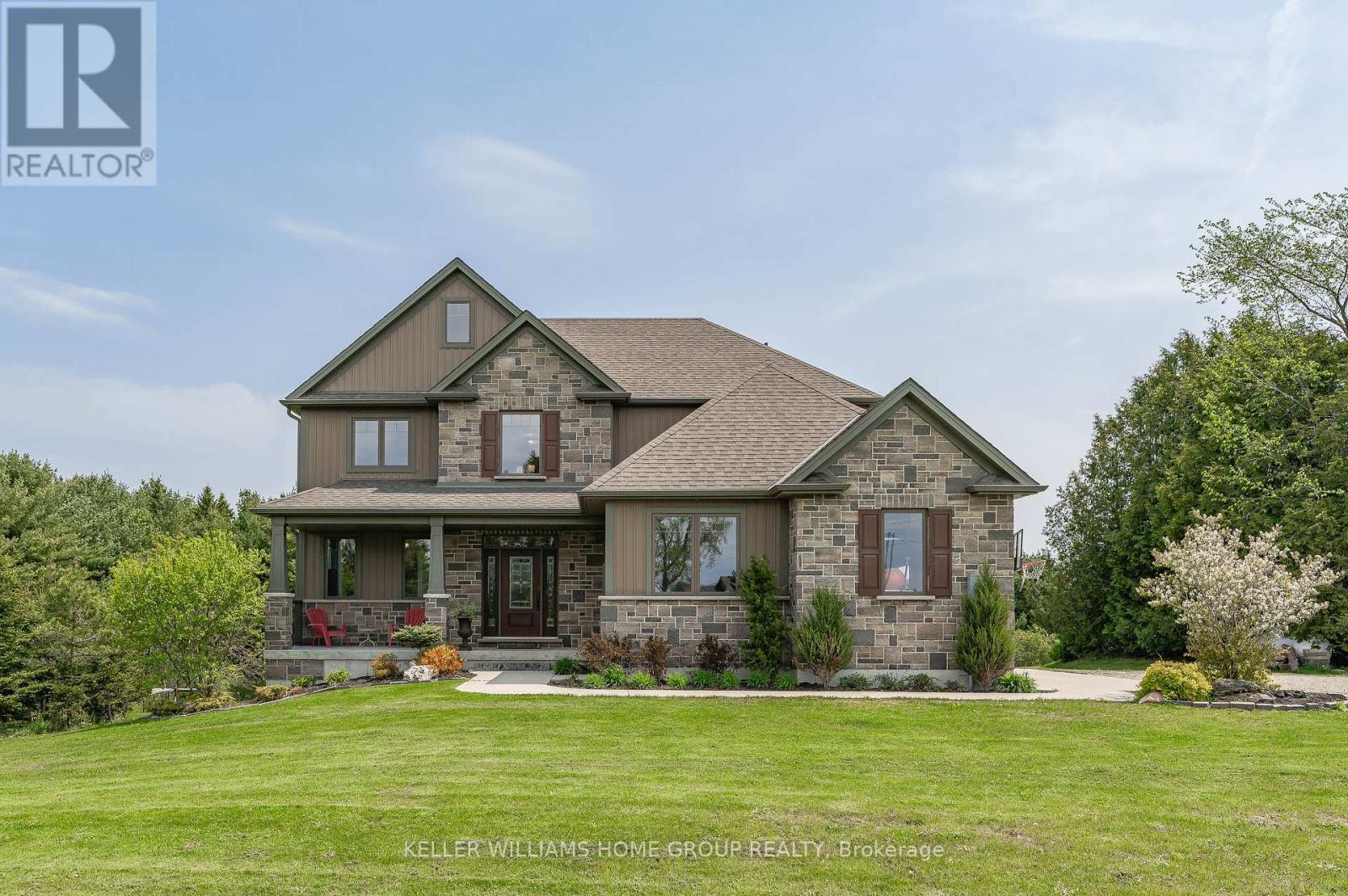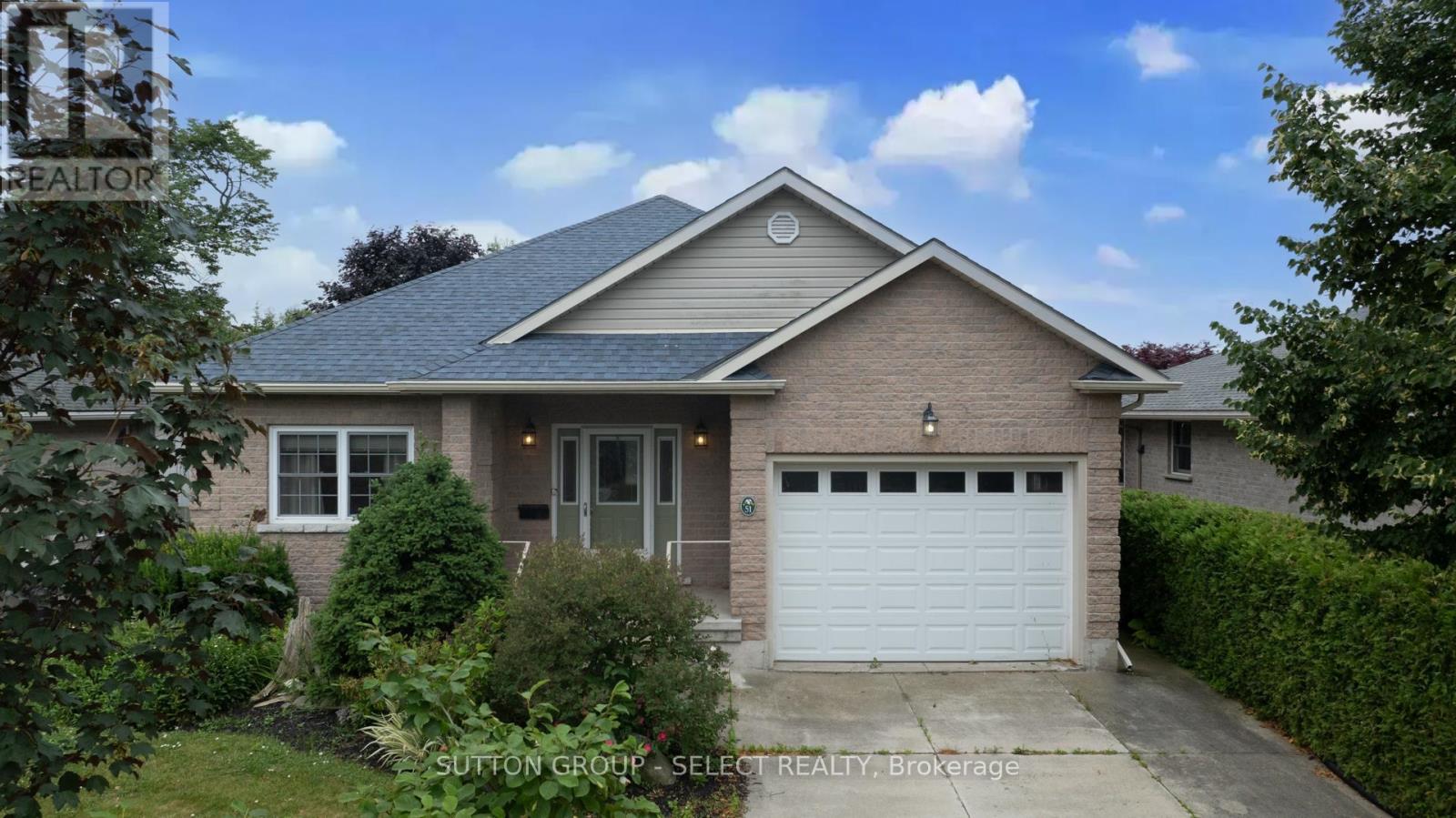Listings
10534 First Line
Milton, Ontario
Gorgeous 3 acre property with a good sized pond in the village of Moffat, conveniently located just 5 minutes north of 401 and Campbellville Rd, an ideal location for all commuters looking for country living and privacy. This clean, fresh bungalow has a huge wrap around porch, spacious bright open concept living, dining and kitchen area with centre island and stainless appliances. On the main floor you will also find a nice sized sunken family room, a 2 piece bathroom, large sunroom with patio doors leading out to a deck overlooking the property. There are 3 main floor bedrooms, one with patio doors leading out to the backyard and a nicely updated main bathroom with in-floor heat, a steam shower, free standing bathtub and wall mount vanity. You will love the finished basement which has a nice rec room with propane fireplace, a great pool table perfect for entertaining family and friends, there is an office / guest room, 3 piece bathroom, laundry room and storage room. Other features of this home to keep in mind are the steel roof, Geo-thermal heating and cooling, flagstone patio with outdoor fireplace, lots of space to build a shop or garage, plenty of parking for all your toys. (id:51300)
Keller Williams Home Group Realty
105 Dougs Crescent
Mount Forest, Ontario
Don't Miss This One! This Schwindt built bungalow has all the features normally fund in a Schwindt home. Approximately 1500 square foot main floor, fully finished basement 2 + 2 bedrooms, 3 bath including ensuite, main floor laundry, main floor gas fireplace, plus high efficiency Gas furnace and A/C. Shouldice Designer Stone Exterior, maintenance free composite deck, fully sodded lot, concrete driveway, concrete pad, concrete sidewalk, trees in partially fenced yard. Move Right In. (id:51300)
Royal LePage Rcr Realty
Coldwell Banker Win Realty Brokerage
185 Raglan Street
Eugenia, Ontario
This half-acre gem is nestled on a peaceful dead-end street with a cul-de-sac, offering a safe haven for children learning to ride bikes and for those who enjoy tranquil evening strolls. The location is wonderful, just a short walk from the lake for swimming and boating, a park with modern playground equipment where the kids will play for hours, and the scenic Eugenia Falls, ideal for hiking adventures. Whether you're planning to build your forever home or a weekend getaway, this lot provides the perfect blend of excitement and serenity in a vibrant village setting. HST is applicable and is in addition to. (id:51300)
RE/MAX Summit Group Realty Brokerage
262 Kings Road
Londesborough, Ontario
Welcome to 262 Kings Road, nestled in the heart of Londesborough, this property offers just over 0.5 acres, and features a charming red brick home with 3 bedrooms and 2 bathrooms, ideal for families seeking small town living. Upon entering from the front covered porch, youll be greeted by an inviting light-filled foyer that leads to a spacious living room with hardwood flooring and a cozy gas fireplace, creating a warm and welcoming ambiance. Perfect for family gatherings, the dining room with 9ft ceilings, crown molding and high hardwood baseboards opens to the kitchen with classic wood cabinetry and ample storage space. Off the kitchen, is access to a side door and the basement featuring the laundry room as well as access to the recently renovated mudroom, bathroom and backyard. Upstairs, you'll find three large bedrooms and a spacious 4-pc bath. Carpet-free and newly painted, this home is move-in ready and features lots of recent updates, including new windows and insulation in the basement, newer water softener and more. The outdoor space is the true highlight, with a beautifully maintained yard featuring mature trees and plenty of extra space for the kids to play or to add a small garden. The back deck is perfect for morning coffees or evening relaxation, while the separate patio area with custom built pergola offers a fantastic spot for entertaining guests. Nestled in a quiet family-friendly neighborhood, this home promises peace and privacy. Additionally, the property features a small workshop/shed, a fire pit, partially fenced yard for your family pet and spacious concrete driveway leading to a detached garage, offering ample parking and storage options. Conveniently located just steps away from Hullett Public School, this home is perfect for families with school-aged children and the ideal location offers a short commute to Clinton, Goderich and Blyth. Don't miss the opportunity to make 262 King's Road your new home Contact your realtor today! (id:51300)
Corcoran Horizon Realty
94 Timberwalk Trail
Middlesex Centre, Ontario
Welcome to your new home, where modern elegance meets cozy comfort. This stunning 3 bedroom bungalow features an inviting exterior with a beautifully landscaped front yard and a charming entrance. Step inside to discover an open-concept living area, bathed in natural light from large windows, enhanced by high ceilings and lovely finishes. The living room is the heart of the home, featuring a beautiful fireplace that adds warmth and a sense of tranquility. The kitchen boasts sleek countertops, ample cabinetry, and stainless steel appliances, custom cabinetry, and a large island perfect for casual dining and entertaining. Adjacent to the kitchen and living room, you'll find a spacious dining area perfect for family gatherings and entertaining guests. From here, you can step outside to the screened-in porch, where you can enjoy your morning coffee or evening relaxation, overlooking a beautifully backyard that offers ample space for outdoor activities and gardening. The primary bedroom is a serene retreat, offering generous space, a large window and access to the screened-in porch. The en-suite bathroom features dual sinks, a modern vanity, custom glass and tile shower and a walk-in closet for your convenience. The second bedroom offers a beautiful ensuite and large closet space. An additional well-appointed bathroom serves guests and the third bedroom. The third bedroom also works well as an office, den or even a playroom. For those in need of additional space, the property includes an unfinished basement, providing endless possibilities for customization to suit your personal needs, whether it's creating a home gym, office, or recreation space. Don't miss the opportunity to make this inviting residence your own. (id:51300)
Sutton Group - Select Realty
2008 Witmer Road
Petersburg, Ontario
Welcome to 2008 Witmer Rd, a stunning custom-built home nestled on 6.27 acres of land in Petersburg, ON. Spanning 5468 square feet, this home features 4 bedrooms plus a den, 3.5 bathrooms, and an array of upscale features and finishes. Step inside to discover a beautifully designed and spacious living room completed with vaulted ceilings, and to the right a custom Heffner-designed kitchen. Complete with a Jenn- Air double oven, bar fridge, and an expansive 65”x96” island, this home is perfect for entertaining guests. The main floor also features 2 electric fireplaces, and large windows throughout that flood the space with natural light. The primary bedroom is a sanctuary of comfort with sliding doors leading to the back deck, and a spacious ensuite and organized walk-in closet. The finished basement adds versatility to the home and is an entertainment haven as it features a full bath, entertainment area, wet bar, and a theatre room/gym. Additionally, the basement is completed with roughed-in floor heating for added comfort. Step outside to discover the perfect blend of beauty and functionality. The rear garage door allows seamless access to the back of the home where a large covered deck and yard space await. While enjoying the peacefulness of the trees and field around you, take time to explore the expansive property which boasts four-wheeling trails winding through the lush bush behind the home – a paradise for outdoor enthusiasts. With ample space on the property to build a shop, the possibilities are endless to truly make this property your own. In addition, with Petersburg’s proximity to Waterloo, enjoy the convenience of being just a 10-15 minute drive away from many shopping amenities, restaurants, and cultural attractions. Don’t miss the chance to experience the best of both worlds, and make this exceptional property your own. (id:51300)
Revel Realty Inc.
327 Northumberland Street
Ayr, Ontario
Welcome to 327 Northumberland St. in the sought after village of Ayr. Truly a unique opportunity in the real estate market - a luxurious multi-generational living arrangement consisting of two stunning homes in one! This remarkable property offers the perfect blend of elegance, functionality, and comfort for those seeking a spacious and versatile living space.The main residence boasts a plethora of high-end features that define modern luxury living. Step into the gourmet kitchen, equipped with a large island, bar with built in keg fridge and beer taps, stainless steel appliances and coffee area with bar fridge. Ideal for culinary enthusiasts and those who love to entertain. The open concept design creates a seamless flow between the kitchen, dining area, and living space with vaulted ceilings. Perfect for hosting gatherings and creating lasting memories with loved ones.Relax and unwind in the cozy living room by the fireplace, or escape to the basement for additional living space and recreational possibilities. The loft area provides an additional family room, playroom and office space.The large backyard offers ample space for outdoor activities and entertaining guests, while the inviting hot tub provides a tranquil retreat for relaxation. In addition to the main residence, the secondary home provides a separate yet connected living space, ideal for multi-generational families or guests seeking privacy and independence. With its own unique features and a separate entrance, this additional home complements the primary residence, offering endless possibilities for comfort and convenience. Don't miss out on this exceptional opportunity to own a one-of-a-kind property that redefines modern living and offers the ultimate in multi-generational accommodation. Experience the epitome of luxury and functionality with this exquisite dual-home living arrangement - schedule a viewing today and witness the unparalleled beauty and charm of this remarkable real estate gem. (id:51300)
Davenport Realty Brokerage (Branch)
297 Bradshaw Drive
Stratford, Ontario
Be A Part Of A Vibrant Family-Friendly Community Located In The Heart Of Stratford, Where Convenience And Comfort Meet! Modern And Contemporary 2-Storey Completely Freehold Townhome Offers Over 1500 Sq Ft Of Living Space With Functional Layout, Soothing Neutral Tones Throughout And Plenty Of Natural Light. Open Concept Kitchen With Stainless Steel Appliances, Large Breakfast Bar And Plenty Of Cabinet Storage. Living And Dining With Walk-Out To Patio And Yard. Upper Level Offers 3 Spacious Bedrooms, Primary Bedroom With 4 Piece Ensuite Bathroom And Large Walk-In Closet. Direct Access To Garage And Parking For 2 Vehicles. Unfinished Basement With Bathroom Rough-In Awaiting Your Finishes Touches. Completely Turn Key Ready! Be A Part Or Thriving Family-Friendly Community In The Heart Of Stratford Located Just Minutes To Schools, Parks, Transit And All Amenities. (id:51300)
RE/MAX Real Estate Centre Inc Brokerage
304 Elora Street
Harriston, Ontario
FOR LEASE: Great home to rent in Harriston. This charming 3 bedroom & 1 bath home is located on the south end of town, close to shopping and schools. There is plenty of space to enjoy this summer outdoors including the large fully fenced backyard for children and pets to play. Along with a large deck at the front of the house where you could entertain family and friends. Book your showing today! Available for September. (id:51300)
Keller Williams Home Group Realty
312015 Highway 6
Southgate, Ontario
9 HOLE GOLF COURSE plus residence. Love golf and looking to be your own boss? Look no further than this family run 9 hole course plus restaurant just north of Mount Forest. The property is 39 acres and includes the course, a restaurant plus out buildings for storage of equipment. The home was built in 2018 and has plenty of room for the whole family with 4+1 bedrooms, large principal rooms, a fully finished walk out basement and screened room and deck overlooking the course. The year round, full service licensed restaurant has seating capacity for 50 patrons inside, mens and women's washrooms and a patio area seating 16 for the nice weather. There are two outbuildings to house equipment for the property as well. A full chattels list is available. This is a turn key operation with regular clientele as well as visitors to the area. Owner may be willing to train. (id:51300)
Keller Williams Home Group Realty
193 Liebler Street
Tavistock, Ontario
The ideal family home located on a quiet dead-end court location backing onto farmland in lovely Tavistock! Stunning curb appeal with the brick, stone and vinyl cladding on this impressive 3 bedroom 2075 square foot 2 storey home with double concrete driveway and attractive landscaping. Open concept kitchen/dining and living room, covered back deck, the convenience of a main floor laundry/mud room, home office, and plenty of room for the children to play in the spacious rec room and extra 3 pc washroom downstairs. The primary bedroom features a relaxing ensuite bath with generous walk in shower. Outside, you'll appreciate relaxing in the hot tub. The double garage is even heated for the hobbyist in the family. (id:51300)
One Percent Realty Ltd.
51 Lee Crescent
Goderich, Ontario
In the prettiest town in Ontario, just a short walk from Great Lake Huron, on a quiet leafy street you'll find this warm, light filled home being offered for the first time by the original owners. This 4 bedroom brick bungalow offers modern lifestyle features like the open kitchen, dining and living room with cathedral ceiling and fireplace. Share your entertainers' size deck overlooking the landscaped yard and incredible stretch of farmer field that has remained undeveloped with friends and neighbours - or maybe keep it to yourself. Still on the main-floor are 2 very generous bedrooms, 1 1/2 baths, convenient laundry room with pantry/storage and even an office/den. There's inside access to the garage and tons of storage throughout this home. The finished lower level has in-law potential written all over it with the separate walk-up to the backyard, family room with heated floor, 2 large bedrooms, a full bath and a bonus room that could easily adapt to your wishes. A large storage/utility/workshop room and cold room complete the picture. This is truly a one-of-kind home in a location close to shopping, easy getting in or out of town, walkable to the lake or just around your neighbourhood. Hardwood flooring throughout much of the main level, owned on-demand water heater - 2023, roof - 2023, kitchen & laundry appliances - 2016, lawn irrigation system, 200 Amp service, Cat 5 wired for internet, single car garage, driveway parking for 2 - you might squeeze 4. **** EXTRAS **** Lawn Irrigation system - Control box attached to one of the pipes in the basement utility room. In the far right corner. Call Gary Lynch (524- 5525) to turn it on and blow the water out in the fall. He charges around $70. in the fall . (id:51300)
Sutton Group - Select Realty












