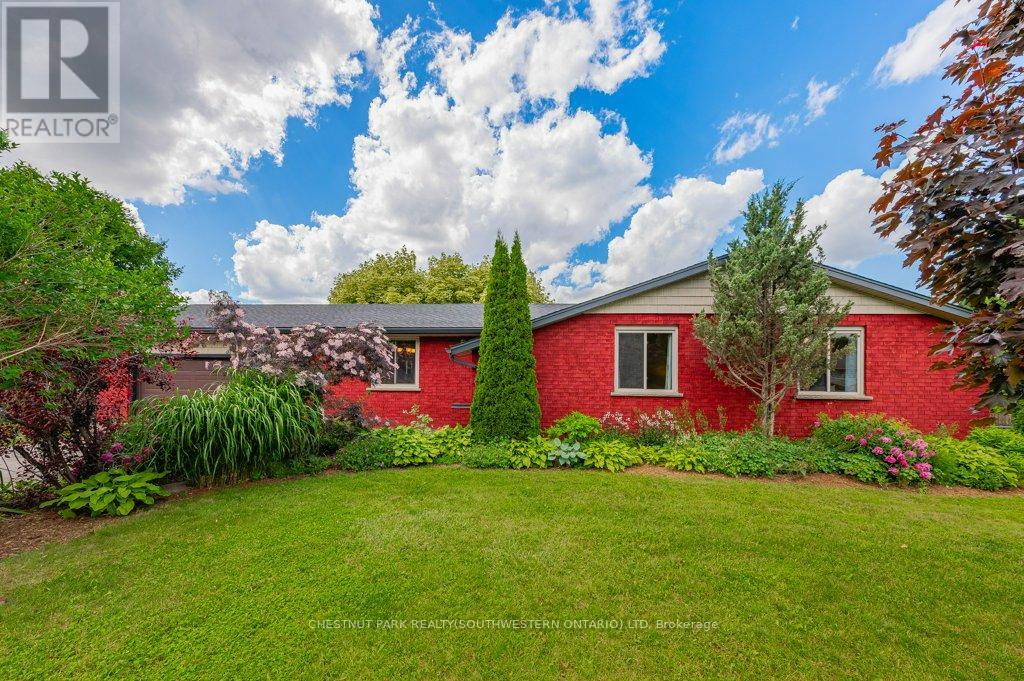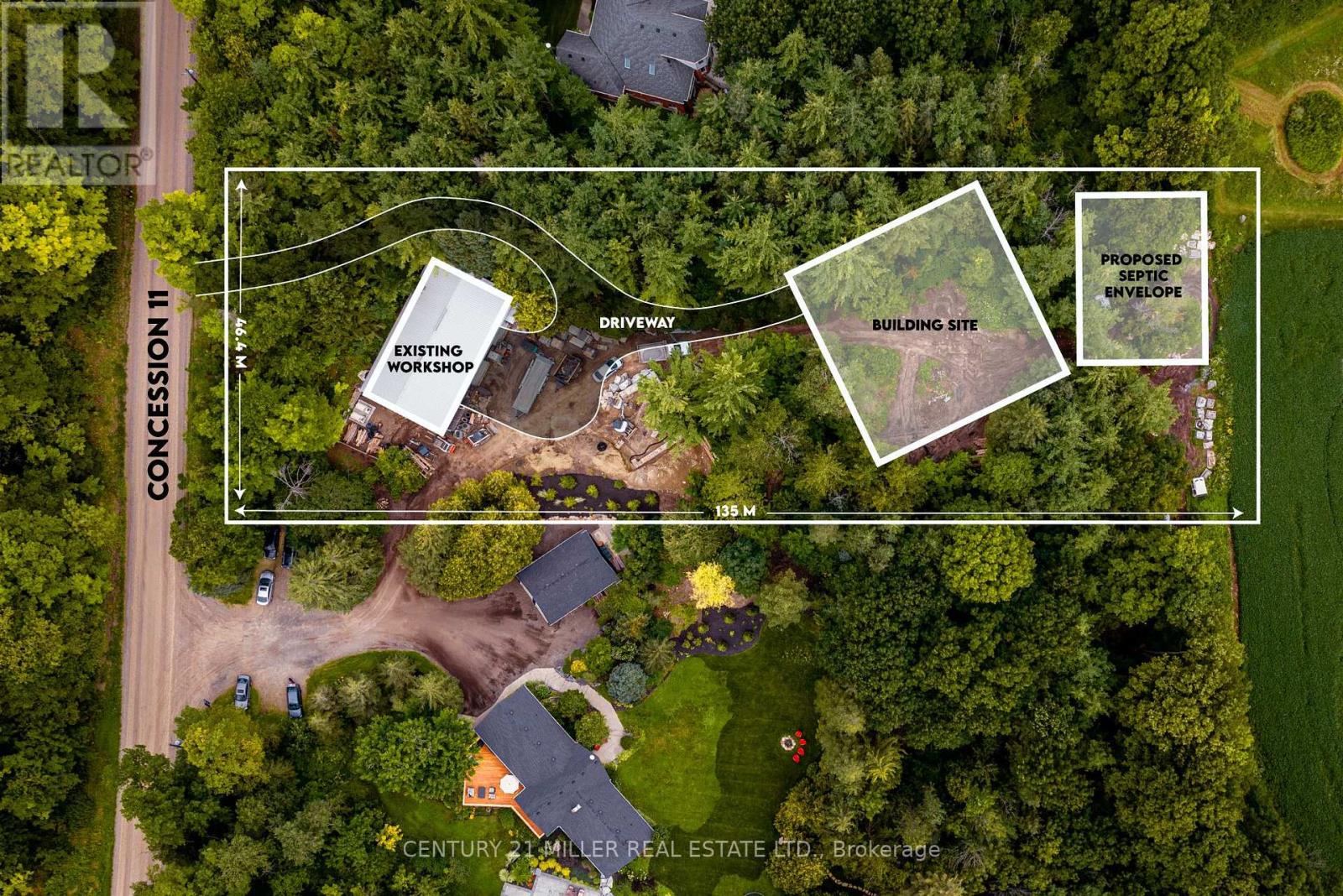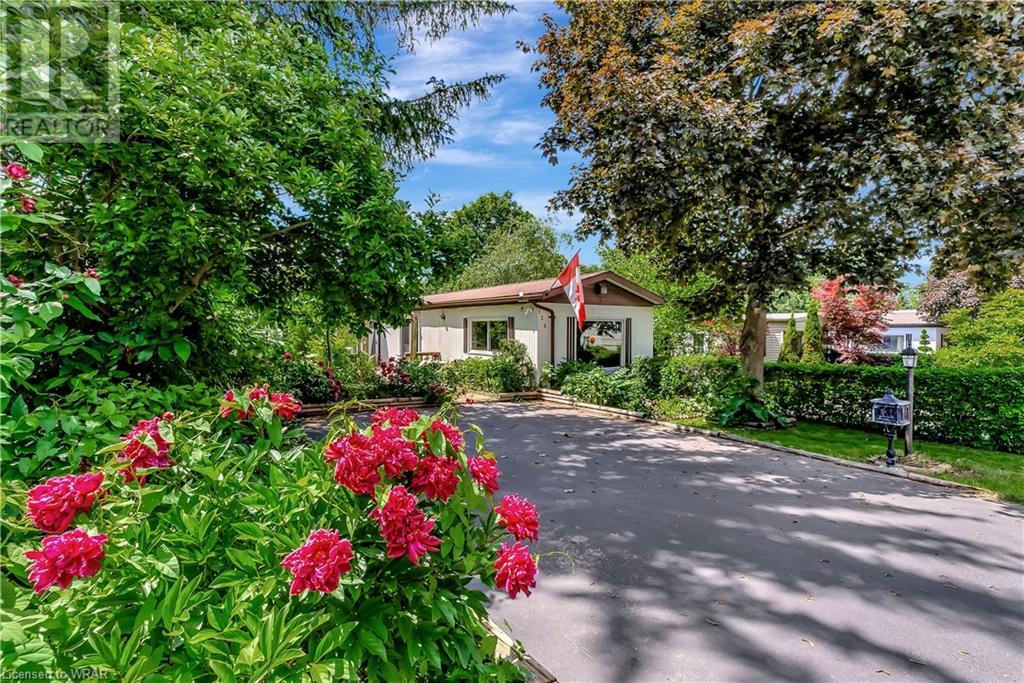Listings
940 Watson Road
Puslinch, Ontario
Welcome to your own piece of paradise, nestled just outside Guelph's city limits. This exquisite property features over an acre of meticulously landscaped grounds, showcasing a stunning updated sidesplit. From the moment you arrive, the inviting lane welcomes you to unwind as you approach the private residence. Inside and out, this home has been thoughtfully updated to ensure you feel instantly at ease. The bright and airy front foyer leads to a sanctuary bathed in natural light. The main floor offers a superb open concept layout, highlighted by a fully renovated kitchen. This kitchen, with its exquisite Xanadu design and elements curated by Volumes of Space interior design, is a true masterpiece. You will immediately sense the serene atmosphere, compelling you to call this place home. The layout masterfully combines practical living spaces with an entertainers dream. This home offers three spacious bedrooms, including a magnificent primary suite. The recreation room opens to an expansive deck, while the versatile lower level caters to all needs, whether you work from home or require additional living space. With updates ranging from a new septic system to numerous design enhancements, this home is the perfect haven, eagerly awaiting your arrival (id:51300)
Royal LePage Royal City Realty Ltd.
100 Stephenson Way
Minto, Ontario
Like few others you've seen! This modern, freehold, highly-upgraded, end unit ""farmhouse-style"" townhome is an absolute show stopper, with 3 bedrooms, 3 baths and offering almost 1800 square feet of living space. Built by Wrighthaven, attention to detail, charm and functionality have been carefully thought out by both builder and current home owner, with numerous unique and high quality pieces throughout. As you enter, the spacious foyer leads into the open concept kitchen and great room area. So much to say about this striking chef's working area: a rustic wooden range hood, quartz counters, marble-look backsplash, farmhouse apron sink, Kohler brushed gold fixtures, dual colour cabinets, crown moulding, distinctive working island with breakfast bar and custom-made wooden bar chairs colour-matched to cabinets. Top of the line appliances as well, including a Bosch dishwasher, and a GE gas stove. There is a spacious great room area, which fits ample lounging and dining furniture and uses. Don't just entertain inside, but move to the spacious backyard through the sliding doors to the huge, newly built 23.5'x14' deck (with gas line for BBQ), and fully fenced yard (2024). Upstairs are 3 large bedrooms, with the primary featuring a rustic wagon-wheel chandelier, walk-in closet with organizers, and 3pc ensuite with glass/tile shower and luxurious rain shower. There is a main 4pc bath, and a second floor laundry room as well. The basement is unfinished, though offers a bathroom rough-in and ample area to finish into living space. Carpet free home, with engineered hardwood flooring throughout. An attached, oversized 1-car garage, great for parking vehicles or storage, with shelving and dedicated freezer outlet (to avoid tripping the breaker when using power tools). Just an abundance of tasteful, useful details that have already been thought of, making this the absolute turn-key home ready for your family. (id:51300)
Royal LePage Royal City Realty Ltd.
46 La Salle Street
Breslau, Ontario
Welcome to 46 La Salle Street, Breslau, an ideal home nestled on a coveted, family-friendly street! This beautiful 3-bedroom, 4-bathroom house offers everything a growing family needs and more. Step into the updated kitchen, complete with a new backsplash and quartz countertops (2022), perfect for family meals and entertaining. The main level features a stunning two-storey living room, creating an open and inviting space, along with a separate dining/living room to suit your family's needs. You'll love the hardwood staircase with a comfortable carpet runner, and the hardwood flooring that continues through the hallway and master suite (updated in 2017). Retreat to the oversized master suite, which boasts separate his and her walk-in closets, an updated ensuite (2022), and a bonus separate office or nursery space. The upper level also includes two more generously sized bedrooms and an additional 4-piece bathroom. The newly finished basement, completed in 2020, is perfect for family gatherings and entertaining friends. This space features an updated bathroom with rough-in plumbing for a future shower. The carpet-free basement is brightly lit with pot lights, creating a warm and welcoming atmosphere. Outside, enjoy the fully fenced yard, a unique shed, and backyard access to the garage. The recently redone roof (2023) provides added peace of mind. Breslau is a welcoming, family-oriented neighborhood where children play in the streets and neighbors are actively involved in the community. With both Catholic and public schools nearby, a local community center, and an easy commute to Kitchener, Cambridge, and Guelph, Breslau offers the perfect blend of convenience and charm. Don’t miss your chance to make 46 La Salle Street your new home. Schedule a viewing today and experience all this wonderful property has to offer! (id:51300)
Chestnut Park Realty Southwestern Ontario Limited
Chestnut Park Realty Southwestern Ontario Ltd.
124 Bruce Rd 15
Eden Grove, Ontario
This property offers so much! Approximately 1 1/2 acre lot, 2100 sq. ft. all brick home plus a 32' X 48' shop. Home was built in 1992, the main entrance has a large foyer with a grand open staircase that leads to 3 generous sized bedrooms. The primary has a walk in closet and 4pc en suite bath. Main level offers a formal dining room, entertaining size living room with propane fireplace, kitchen with ample cabinets, dinette has sliders to the newly constructed 14' X 24' rear deck. Laundry and 2pc bath areas lead to the attached 27' X 27' garage which has an entry to the unfinished lower level of the home. Bonus is the 32' X 48' workshop, which is completed with it's own furnace and air conditioning unit, office area and 3pc bath. Air compressor and hoist are included. This is a place you would be proud to call home. (id:51300)
Coldwell Banker Peter Benninger Realty Brokerage (Walkerton)
505 Durham Street W
Walkerton, Ontario
Now is your opportunity to own a one of a kind luxury hilltop estate property. Newly built in 2023. Situated on over half an acre of property on a dead end street. Expansive views of the town & county horizon. Modern Scandinavian style bungalow w walkout basement. The home has been well thought out from architecture, construction & design. ICF construction benefits include: energy efficient, sound proofing, durable & reliant. Natural light fills the home through oversized windows, extra large patio doors & transom windows in 14’ sloped ceiling. Exterior offers a maintenance free design w premium longboard metal siding (wood look), gray acrylic siding, stone & lifetime metal roof. Step into the grand foyer & prepare to be captivated by the awe-inspiring panoramic view. The exquisite entryway offers a wow factor like no other. Showcasing the functional & minimalist design w premium vinyl plank flooring, modern drywall window frames. Custom floating metal staircase w maple treads. The kitchen is a chef/entertainers dream that has been meticulously crafted. Displaying a 13’ quartz & locally sourced maple waterfall island. Built-in H/E appliances including an induction stove with pop up downdraft. Spacious primary bedroom is a perfect sanctuary for rest & relaxation. Neutral tones & materials create a sense of tranquillity. En-suite with walk-in tilted shower & free standing deep soaker tub. This is a state-of-the-art smart home is seamlessly controlled by Google Home. Experience the ease & comfort where technology works seamlessly to enhance your daily routine. Including smart lighting, doorbell, garage door opener & locks. Along with EV 220 charger in garage & hot tub hookup for lower level. NG in-floor heating, NG forced air, AC, tankless hot water tank. There is endless amounts of value & luxury provided within the one of a kind property. You couldn’t built new today for the price offered on the market. (id:51300)
Royal LePage Exchange Realty Co.(P.e.)
Royal LePage Exchange Realty Co. Brokerage (Kin)
7252 4 Sideroad
Centre Wellington, Ontario
Discover the perfect blend of comfort and tranquility in this charming 1250 sqft bungalow, ideally situated on a stunning 0.98-acre fenced lot. In addition to the attached 2-car garage, a detached 850 sqft workshop/garage that caters to hobbyists and professionals alike, ensures ample room for projects and storage. Insulated and ready for in-floor heating, this shop could store all of your toys or be the next home for your business. Inside, discover the hardwood floors in the spacious sunken living room and the updated eat-in kitchen features sleek Caesarstone counters, blending modern convenience with timeless style. Three spacious bedrooms share the 4-piece bath. Recently renovated in 2022, the walkout basement offers in-law suite potential, providing flexibility and additional living space. With windows so big you wouldn't think you're in the basement, a large bedroom, huge rec room, and a gorgeous 3-piece bath, you're more than half-way there to have a space for in-laws or kids that just won't leave home. Laundry and additional storage can also be found here. The views from inside the home are almost as great as they are from the newer (2018) upper deck. Take in breathtaking sunsets, overlooking the expansive grounds and surrounding natural beauty. This property promises not just a home, but a lifestyle where comfort, and serenity converge seamlessly. Ideal for those seeking a retreat-like atmosphere without sacrificing modern amenities, this home is a rare find in a sought-after location. Just 5 minutes to the charming town of Elora, 15 minutes to Guelph and down the street from The Shand Dam trail where you can access the Grand River. Live, work and play has never been easier! (id:51300)
Keller Williams Home Group Realty
530 St David Street S
Centre Wellington, Ontario
Welcome to 530 St. David Street, Fergus! Located on this 75 x 137 ft. Mature lot rests, a 2+1 Bedroom, 2 Bathroom brick bungalow with a finished basement and walk-up to a fully fenced yard. A beautiful updated kitchen with cork flooring, island, large kitchen window O/L Victoria park, plenty of cupboard space & walkout to a back deck. The primary bedroom with hardwood flooring, has a large closet and walkout to its own private deck and a perfect place for a hot tub for morning coffee or weekend relaxation. Second main floor bedroom has ample space and B/I closet. There is a separate living and dining room with hardwood floors, lots of natural light from the oversized windows and plenty of space to entertain. Outside you will find manicured gardens, tranquil pond, mature trees and an abundance of privacy. The driveway has been freshly paved within the last few years and provides Parking space for 4 cars, in addition to the garage space. Located minutes from schools, parks, shopping, trails and the downtown core. **** EXTRAS **** Separate Entrance to the Basement with Finished Recreation Room, Bedroom and Office; Fully Fenced Yard (id:51300)
RE/MAX Connex Realty Inc.
4541a Concession 11 Road
Puslinch, Ontario
Amidst rolling hills and lush greenery lies a rare opportunity to build your forever home amidst over 1.5 acres of mature trees and a winding driveway, granting the peace and privacy you desire. Unlike most vacant lots, this property boasts dense foliage for ultimate seclusion while already equipped with electricity and a completed driveway, a rare find that saves on additional expenses. With a 2,200-square-foot heated workshop included, this property offers endless possibilities for both living and working, ensuring a seamless blend of rural charm and urban amenities. *PLEASE DO NOT walk the lot without a scheduled appointment and under the supervision of a real estate agent.* (id:51300)
Century 21 Miller Real Estate Ltd.
200 Ridge Road
Guelph/eramosa, Ontario
Welcome to your dream home nestled in the charming town of Rockwood! This incredible Emerald model Bungalow offers a serene retreat with meticulously maintained gardens that seamlessly blend into the lush greenspace beyond, providing a picturesque backdrop for your everyday life. As you approach you are greeted by a pebbled concrete driveway leading to a spacious two-car garage with epoxy flooring. Step inside to discover a haven of luxury and comfort. The interior boasts numerous upgrades including coffered ceilings, large bedrooms and many additional upgrades. The heart of the house features a well-appointed eat-in kitchen, perfect entertaining in the open concept space. One of the most remarkable features of this property is its proximity to nature. With walking trails just steps away, explore the scenic paths or simply relax in the beauty of the backyard oasis backing onto conservation. **** EXTRAS **** Town greenspace directly adjacent to the property. (id:51300)
RE/MAX Real Estate Centre Inc.
126 Maple Crescent
Flamborough, Ontario
A warm welcome awaits you in Beverly Hills Estates! This well maintained, year round, all ages community is only 20 min to Cambridge, Milton and Waterdown. This charming home is carpet free and open concept featuring a cozy living room, large eat in kitchen perfect for entertaining and sunroom with loads of windows. Gardeners will love the abundance of gardens with established perennials providing amazing colour and foliage for much of the year. Home includes a hot tub (as is condition) and generator and has newer windows. This home is perfect for couples, families or seniors and offers an affordable home ownership option. (id:51300)
Royal LePage Crown Realty Services
530 St David Street S
Fergus, Ontario
The best thing about a Brick 1962 Bungalow is the 75 x 137 ft. mature lot! Fully fenced yard with a private pond, manicured gardens, decks and a stone patio, creating a perfect space for backyard fires with friends, relaxing with a book or gardening. Located in the Beautiful, picturesque town of Fergus, this well cared for 2+1 bedroom home has all you could ask for. Welcome to 530 St. David Street where comfort and convenience meet. The front foyer welcomes you into a large living room with a bay window, Hardwood floors and plenty of space to relax, a separate dining room with hardwood floors and quick access to an updated kitchen with cork flooring, an island, built in appliances, window overlooking the park and a walkout to the back deck. The 4pc washroom was created for comfort and relaxation with its soaker tub. Two spacious bedrooms on the main floor with plenty of closet space and hardwood floors. The primary bedroom has a walkout to a private deck and a perfect place for a hot tub. The basement has a large family room with a wood fireplace and another bedroom with a 2pc washroom but plumbed in for a 3pc and the potential space for a walk-in closet, as well as a separate entrance with a walk-up to the backyard. In addition to this space, you will find an additional finished room, perfect for an office or play area for the kids. Many family memories were made and now it is ready for a new chapter. Walking distance to all amenities, steps from the park, ball diamond and minutes to shopping! (id:51300)
RE/MAX Connex Realty Inc
144 Courtney Street
Fergus, Ontario
Welcome to your dream home! This stunning newer two-storey residence offers the perfect blend of comfort, style, and convenience. With 4 spacious bedrooms and 3 full bathrooms, there's plenty of room for your family to grow and thrive. Step inside to discover an inviting and open floor plan. The main floor boasts a modern kitchen with sleek finishes, perfect for culinary adventures and family gatherings. The adjacent living and dining areas provide a warm and welcoming space for relaxation and entertainment. Upstairs, you'll find four generously sized bedrooms, including a luxurious master suite with its own ensuite bathroom. Each room is designed with your comfort in mind, offering ample closet space and natural light. Outside, the fully fenced yard provides a safe and private oasis for children to play and for hosting outdoor activities. The two-car garage offers plenty of storage and parking space, ensuring your vehicles are well-protected. Location is everything, and this home delivers! Situated close to beautiful parks, top-rated schools, and all the amenities you need, you'll enjoy the perfect balance of tranquility and accessibility. (id:51300)
Exp Realty Brokerage












