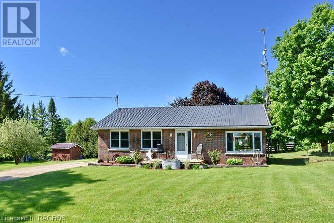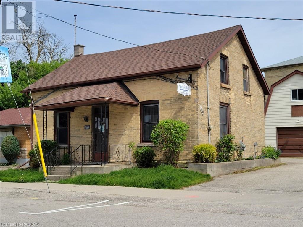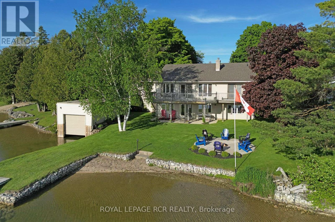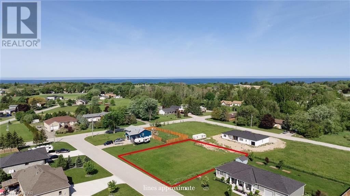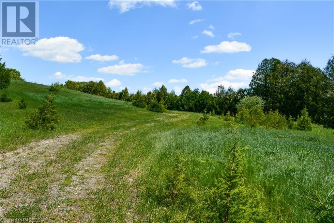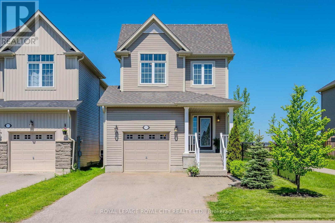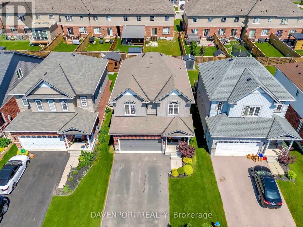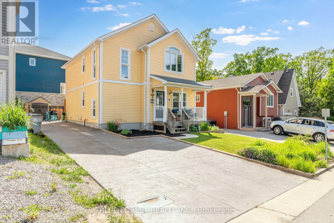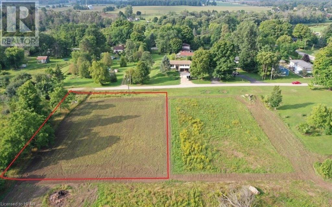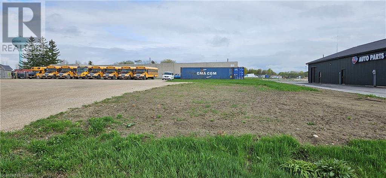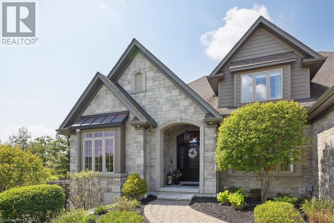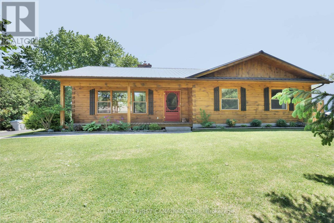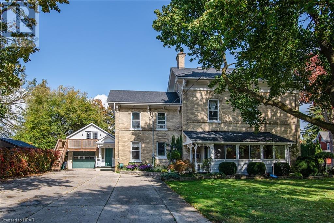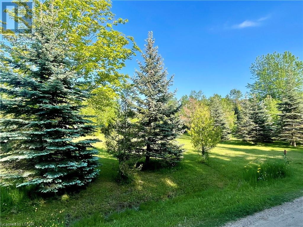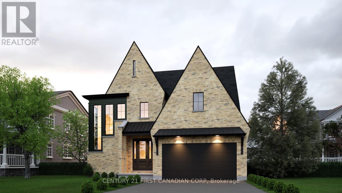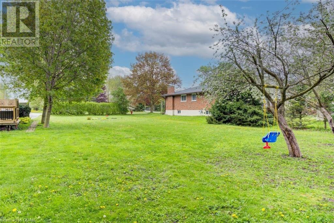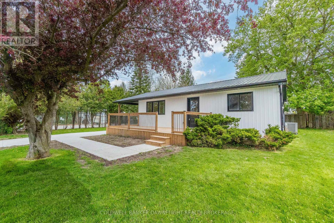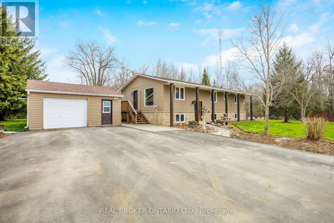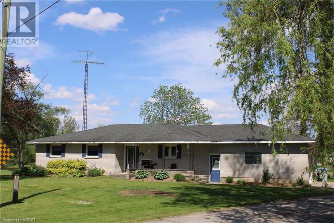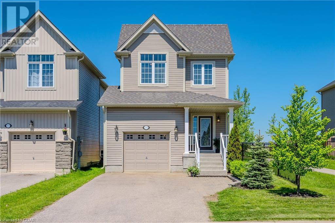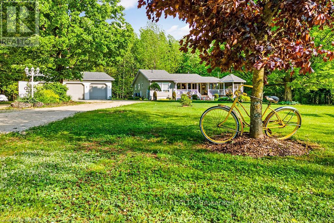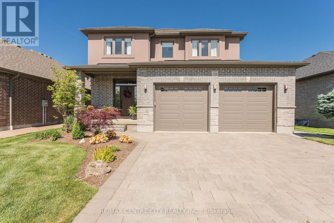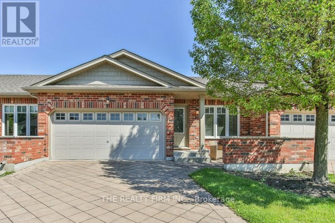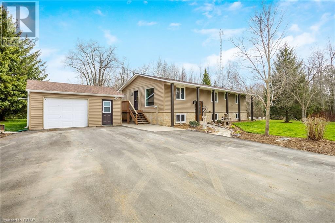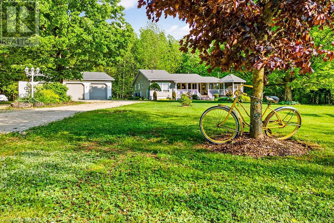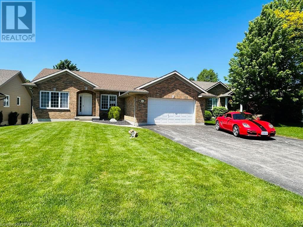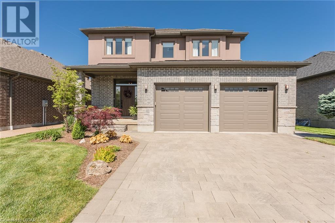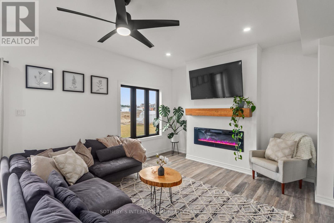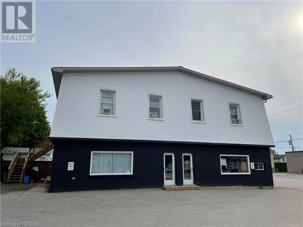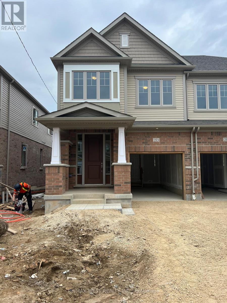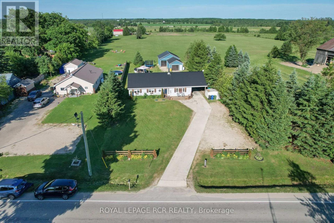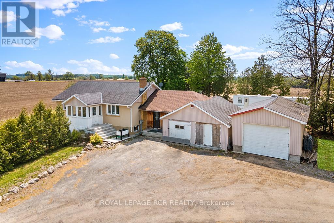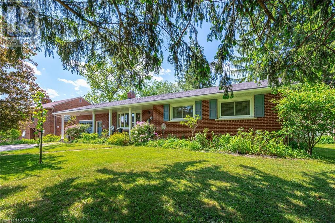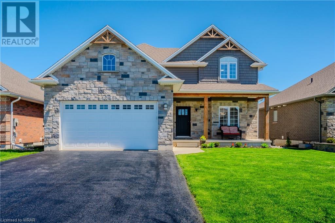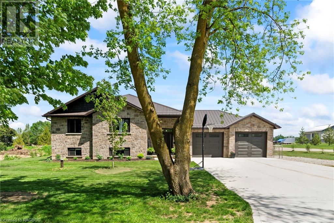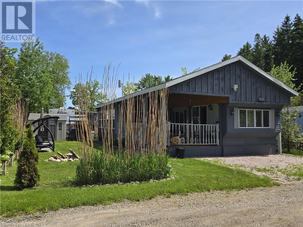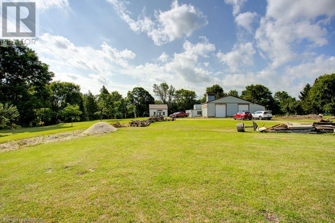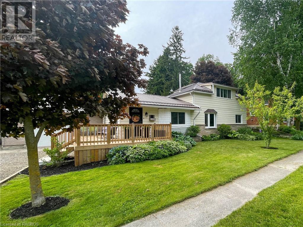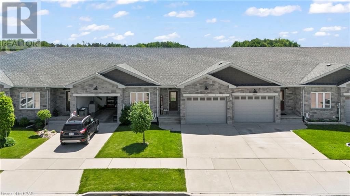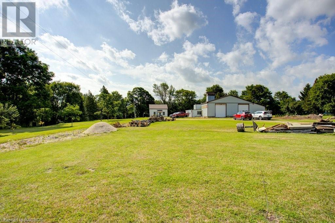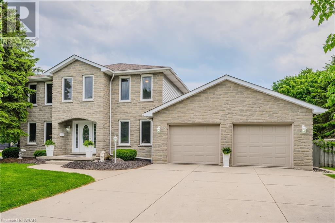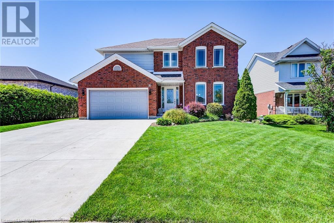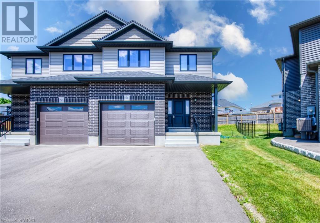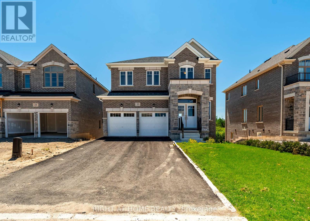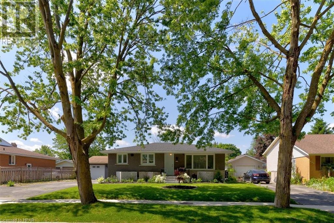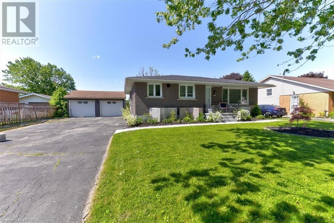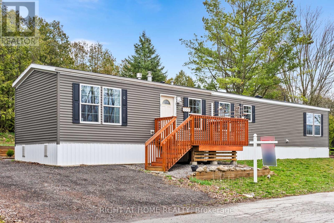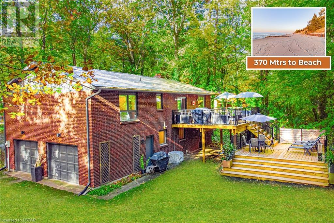Listings
795008 East Back Line E
Grey Highlands, Ontario
This 3 bedroom, 1 bath bungalow just 2 miles to Markdale offers country living at its best. Walkout from country kitchen to large sundeck, family room with picture window. Mid level mud room with rear walkout and huge rec room downstairs. Ac, lots of parking and country views. A great property at a price that works! (id:51300)
Windchime Realty Ltd Brokerage
120 King Street E
Mount Forest, Ontario
Great high profile side street commercial location. This 5 office, 1 ½ bath building enjoys C1 zoning and is located in the heart of the Mount Forest business district. Additional auxiliary space is available in the partially finished basement. Besides the extensively asphalt covered yard, additional parking or storage is available in the detached 16 ft. X 24 ft. Garage with a full usable loft. This opportunity is available for immediate occupancy. (id:51300)
Coldwell Banker Win Realty Brokerage
244 Point Road
Grey Highlands, Ontario
Idyllic sun filled days on the water, capped off with breathtaking panoramic sunsets welcome to a rare offering on pristine Lake Eugenia. This immaculate, custom built, family home is situated mere steps from 90 feet of private shoreline and features four bedrooms, three bathrooms, two fireplaces, vaulted ceiling, hardwood floors, basement walkout and so much more. Located on a coveted quiet bay of the lake, you will find ample year-round living space in the open concept main floor kitchen/living room or private cozy den, with more room for entertaining in the large basement recreation room. In addition to the attached two car garage, with its fabuluous two entrances to the home, there is a bunkhouse with an attached garage for extra guests. The unique lake entry boathouse provides secure docking, and a lift for offseason storage. Outdoors enjoy the trees, perennial flowerbeds, waterfront with its sandy, shallow entry beach, deep water and private dock, or a fire in the slab firepit. Walkout from the living room and or primary bedroom to the west deck, from the recreation room to the lake, or enjoy the morning sun and coffee on the covered east porch. Lake Eugenia is centrally located for golfing, hiking and downhill, cross country skiing and shopping. **** EXTRAS **** Water access boathouse - lift for winter storage, 18'x30' Bunkie with attached garage. Main floor laundry, entertaining kitchen with central island, lower cupboard slide outs, ample pantry, linen cupboards on both floors, paved driveway. (id:51300)
Royal LePage Rcr Realty
7 Anne Street Rr3
Port Albert, Ontario
Introducing a Prime Building Lot in Port Albert - Your Dream Home Awaits! Are you looking for the perfect location to build your dream home? Look no further! We are excited to present to you a prime building lot located in the up and coming community of Port Albert, with close proximity to Goderich and Bruce Power. This exceptional lot boasts an impressive 132 feet of frontage and 132.66 feet of depth, providing ample space to bring your vision to life. Situated on Anne Street, this prestigious neighborhood is known for its executive-style homes and well-manicured lawns, creating a truly picturesque setting for your future residence. The community of Port Albert offers a unique blend of tranquility and convenience. With its close proximity to Goderich, you'll have easy access to a wide range of amenities, including shopping centers, restaurants, recreational facilities, and more. Additionally, the proximity to Bruce Power provides excellent employment opportunities for those working in the energy sector. One of the most exciting aspects of this opportunity is the freedom to bring your own builder. This allows you to customize every aspect of your dream home, ensuring it perfectly reflects your unique style and preferences. Whether you envision a modern architectural masterpiece or a cozy family retreat, the possibilities are endless on this prime building lot. Imagine waking up each day to the serene surroundings of Port Albert, with the sound of waves crashing on the nearby shoreline and the gentle breeze rustling through the trees. This is the perfect opportunity to create a haven that you and your family can enjoy for years to come. Don't miss out on this exceptional chance to build your dream home in Port Albert. Contact us today to learn more about this prime building lot and how we can assist you in making your vision a reality. We look forward to working with you and helping you find the perfect place to call home. (id:51300)
Royal LePage Heartland Realty (God) Brokerage
Lt 26 Con 2 Pioneer Drive
Holland Centre, Ontario
Discover this stunning 49-acre vacant parcel of land, a harmonious blend of rolling meadows and serene cedar forests. Perfectly nestled in nature's embrace, this property offers multiple building locations to craft your custom home, weekend getaway, or private sanctuary. As you explore the land, you'll find a driveway that winds its way to the back of the property, ensuring easy access while preserving the natural beauty of the surroundings. Along the way, you’ll encounter picturesque meadows, ideal for many activities, or simply enjoying the open space. The forest provides a tranquil setting, teeming with wildlife and offering a peaceful escape from the bustle of daily life. Whether you envision a cozy cabin nestled among the trees or a grand estate with panoramic views of the landscape, the possibilities are endless. Adding to the allure of this exceptional parcel are the many ponds including a nice dug pond, a perfect spot for relaxation, fishing, or creating a scenic focal point for your new home. The ponds enhance the natural beauty of the property and provides a habitat for local wildlife, making this an outdoor enthusiast’s paradise. This 49-acre gem is more than just land; it’s an opportunity to create where dreams take root, and memories are made. Don't miss the chance to own a piece of natural splendor with endless potential. (id:51300)
Grey County Real Estate Inc. Brokerage
151 Courtney Street
Centre Wellington, Ontario
Welcome to your dream family home in the picturesque town of Fergus! This stunning 3+1-bedroom, 4-bathroom home offers the perfect blend of comfort, style, and convenience, making it an ideal choice for young families, first-time homebuyers, and down-sizers alike. The spacious primary bedroom features a convenient 3-piece ensuite that boasts modern fixtures and a sleek design, enhancing your daily routine. The primary bedroom also includes a walk-in closet, offering ample space for all your wardrobe needs. Enjoy the elegance of hardwood flooring throughout the main living area and second floor, with the exception of one cozy bedroom, adding warmth and character to every room. The kitchen has been thoughtfully designed and features ample counter space and builder upgraded cabinetry. It's the perfect space for preparing meals and entertaining guests. The finished basement offers an additional bedroom and bathroom, perfect for guests, a home office, playroom, or a gym. Step outside to your own private oasis! The backyard boasts an above-ground pool, perfect for summer fun and relaxation, and spend your evenings roasting marshmallows by the fire. Located in a peaceful neighbourhood, this home is situated steps away from a school bus route and is just a short stroll away from a fantastic playground, making it ideal for families with children. Enjoy the charm of Fergus with its friendly community and scenic surroundings. Close to schools, parks, shopping, and dining options, everything you need is just a short drive away. Don't miss the opportunity to make it yours! (id:51300)
Royal LePage Royal City Realty Ltd.
27 Patterson Drive
North Dumfries, Ontario
Welcome to 27 Patterson Drive in the lovely village of Ayr. Here is a fantastic opportunity to own a beautifully maintained single-family home in a sought-after neighbourhood. This home boasts a variety of additional features that will make everyday living a joy. Situated close to schools, parks, tennis courts, and many amenities, this property is perfect for families seeking both convenience and comfort.The main floor of the home features upgraded tile flooring and elegant wainscotting throughout, creating a sophisticated and inviting atmosphere. The focal point of the living room is a stunning fireplace feature wall, complete with an electric fireplace for cozy evenings at home.With 3 bedrooms and 2.5 bathrooms, this home offers plenty of space for the whole family. The kitchen features upgraded maple cabinetry, with a large island, stainless steel appliances, and an open concept design that is perfect for entertaining. The tiled backsplash adds a stylish touch to the space. Additional details like wainscotting, upgraded staircase, and feature walls add to the charm of this property. Enjoy summer entertaining in the spacious backyard complete with deck and privacy wall. Whether you are looking for a peaceful retreat or a place to gather with friends and family, this turn key home has it all. Small town living with all the amenities and quick 401 access! Don't miss out on this incredible opportunity to own a truly exceptional property. (id:51300)
Davenport Realty
24 Centre Street
Lambton Shores, Ontario
Looking for the perfect Grand Bend beach house or a vacation rental investment? Welcome to the most captivating yellow house on 24 Centre Street, just a brief 7-8 minute walk to the main beach! Built in 2014, this bright and cottage style home greets you right away with the chic touches of two-story ceilings in the living room, and a cozy gas fireplace with a decorative mantle wall with shelving space. The living room leads you to a sizable kitchen with an open-concept feel, with ample storage space and stainless steel appliances. This home boasts a perfectly strategic layout where families and groups can enjoy the living space with the right balance of privacy and joined spaces; featuring 2 upper floor bedrooms, 1 main floor bedroom, and 1 bedroom in the fully finished basement. There are also 3 full baths, with the convenience of having one bathroom per level. Step outside and bask in full privacy on your two-tiered deck as you enjoy the sunny weather in a fully-fenced yard or have your morning coffee on the front porch. The gorgeous stamped concrete driveway can park up to 5 cars. The best part? You'll be just a hop and a skip away from the main beach, plus convenient walking distance to shops, restaurants, and various amenities! (id:51300)
Blue Forest Realty Inc.
256 Stacey Street Unit# East Lot
Morris-Turnberry, Ontario
Are you looking for a residential lot to build your dream home? Look no further! We have a fantastic opportunity for you. This residential lot is perfect for those who want a customized home built to their exact specifications. The owner is willing to work with you to create a home that suits your future needs and desires. Imagine having the freedom to design your own space, with the help of a skilled and experienced builder. Don't miss out on this chance to turn your dream home into a reality. Contact your REALTOR® today to learn more about this exciting opportunity. (id:51300)
RE/MAX Land Exchange Ltd Brokerage (Wingham)
4 Wells Street
Arthur, Ontario
Newly severed commercial building lot in the village of Arthur. A large 1.06 acre rectangle lot with all services at the lot line. Arthur is close to major work centers at a faction of the cost of the major work centers. A large portion of the property is gravel base parking lot used for school bus parking. Come out and view this lot and start making plans. Situated behind Trevor Roberts Auto Repair. (id:51300)
Coldwell Banker Neumann Real Estate Brokerage
84 Old Ruby Lane
Puslinch, Ontario
Welcome to an unparalleled realm of luxury living nestled within the prestigious confines of the executive community Audrey Meadows. The heart of this abode is its high-end kitchen, a culinary haven that embodies the epitome of a pampered lifestyle. Crafted with the finest materials and equipped with top-of-the-line Gaggenau and Thermador appliances, beckoning chefs to indulge their culinary passions. The Butler’s Pantry is equipped with a B/I Espresso machine for ultra convenience. The Great Room cascades light throughout the home with the triple panel doors, transoms, coffered ceilings and custom remote controlled Hunter Douglas drapery. Multiple accesses invite those to the two covered pavilions for al fresco dining and lounging. A two level stunning primary bedroom provides a sanctuary of tranquility, boasting plush carpets, oversized windows, sophisticated dressing room with shoe and jewellery cabinetry. Relaxation flows into the ensuite with twin vanities, deep soaker tub, and rainfall showers that rejuvenate the senses. Multi-Generations or in-laws will be comfortable with bedrooms on every level while accessing full washrooms on each floor. The walk out basement continues to impress for weekend family entertainment. The Games room will be the hub of activity with the AV System and the Bar area. Gym and Rec Room can easily be converted to accommodate extended family. The side walk out invites you to the pergola, hot tub and quiet patio retreat. The grounds are professionally manicured with terraced stone gardens bursting with perennials and ornamental trees. Behold a masterpiece of architectural elegance, custom built by accomplished builder Charleston Homes, where every corner whispers sophistication and every detail exudes opulence. (id:51300)
Royal LePage Royal City Realty Brokerage
9883 Elizabeth Street
Lambton Shores, Ontario
LOCATED IN THE MATURE VAN DONGEN SUBDIVISION, JUST MINUTES SOUTH OF GRAND BEND, THIS RARE AND UNIQUE CERTIFIED CONFEDERATION LOG HOME IS SITUATED ON A PRIVATE 103x150' FULLY FENCED TREED LOT. PRICED WELL UNDER REPLACEMENT COST THIS 3 BED, 1 BATH BUNGALOW OFFERS EXCEPTIONAL ONE FLOOR LIVING, THE LOWER LEVEL HAS PLENTY OF ADDITIONAL SPACE WITH UNLIMITED POTENTIAL. A COVERED BACK DECK IS A PERFECT PLACE TO ENJOY YOUR MORNING COFFEE LISTENING TO THE MANY BIRD SPECIES IN THE AREA, OR IF YOU PREFER TO SEE THE COMING AND GOINGS OF YOUR NEW DOMAIN, THE COVERED FRONT PORCH IS THE RIGHT SPOT FOR YOU. MAYBE A GETAWAY IS IN YOUR SIGHTS? PERFECT...JUST UNDER AN HOUR FROM LONDON, PEACEFUL AND TRANQUIL SURROUNDINGS WITHIN STRIKING DISTANCE TO ALL AREA AMMENITITES INCLUDING GRAND BEND AND EVERYTHING IT HAS TO OFFER GREAT SHOPPING, DIVERSE RESTAURANTS, FUN FOR THE WHOLE FAMILY, THERE ARE NUMEROUS PREMIER GOLF COURSES IN THE DIRECT VICINITY, PINERY PROVINCIAL PARK OFFERS HIKING, CAMPING, KAYAKING AND MUCH MORE, BUT BEST OF ALL, ENJOY THE MANY SANDY BEACHES OF LAKE HURON. THIS PROPERTY COULD BE EASILY RENTED TO SUPPLEMENT COSTS. THE NEW STEEL ROOF MARCH 2024, FLOORS REFINISHED APRIL 2024, FRESHLY PAINTED IN A NEUTRAL TONE, THE EXTERIOR HAS BEEN PROFESSIONALLY STAINED AND SEALED (2022) DURATION APPROX 25 YEARS. DOVE TAIL FINISH ON THE LARGE SQUARE LOGS THAT CREATE THIS WONDERFUL HOME HAVE AN R VALUE OF 18 THAT KEEP THE INTERIOR COOL AND COMFORTABLE ON HOT SUMMER DAYS AND WARM AND COZY IN THE COLDER MONTHS. THE ENCHANTING FIELDSTONE FIREPLACE WITH GAS INSERT ADDS TO THE INCREDIBLE AMBIANCE THIS HOME EXUDES. AN ABSOLUTE WONDERFUL RETREAT FOR ANYONE SEEKING RELAXATION AND RECREATION (id:51300)
Century 21 First Canadian Corp.
14 Nile Street
Stratford, Ontario
INCREDIBLE INVESTMENT OPPORTUNITY! Main home and ALL 3 ADDITIONAL UNITS WILL BE VACANT AS OF AUG 31st. A Truly Exceptional Century Residence located steps away from Lake Victoria and City Core. A unique chance to purchase this spectacular property.With 4,400 sq ft of elegant living space, it’s perfectly designed for family and entertaining with flow and comfort in mind. The front entrance greets you with a grand foyer. Feel the magic of this family residence with soaring ceilings, lovingly restored and maintained for over 50 years by the current owners.The main floor presents:a great room with stunning fireplace, formal dining area, den w/ walk out to garden oasis,3 bedrooms (two with 3pc ensuite baths), newer kitchen with plenty of cabinets and prep area, sunroom with gas fireplace and another 4pc bath. This home brings the WOW factor.The large mudroom entrance has plenty of space for the kids, coats, and seasonal gear.Featuring in-floor heat (kitchen, bath, hallway and den) hardwood floors throughout (under carpets) and generous windows for showstopping views at every angle.The spacious basement includes: 2pc bath, laundry room and rec room space. The options are endless.Separate entry to the 2nd and 3rd floors gives access to 3 large self-contained income generating apartment units (2x one bedroom and 1x two bedroom). The magnificent outdoor oasis (with in-ground swimming pool) includes lush garden areas spanning the whole house with breathtaking views meant to impress. Enjoy morning sunrises and evening sunsets by the pool in your lovely,well-landscaped yard. You simply cannot miss the opportunity to experience this property.An outdoor and nature enthusiasts dream location, only steps away from the lake and a short walk to City Core. Additionally, a 4-car detached,heated garage with finished second floor makes a great workshop area.The list price includes this awesome home, THREE self-contained apartment units, PLUS 4-CAR GARAGE, pool, 4 fireplaces and more (id:51300)
RE/MAX A-B Realty Ltd (Stfd) Brokerage
Lot 32 Pridham Road
Bayfield, Ontario
Exceptional building lot located in a private enclave off Lake Huron, minutes away from Bayfield. 0.45 of an acre, this corner lot holds many mature trees, perfectly laid out for building your dream home or cottage. Municipal water hydro and gas at the lot line. Short 5 minute walk to private beach access. Fantastic opportunity to acquire a rare property steps away from the beach! Call today for further information (id:51300)
Century 21 First Canadian Corp.
The Agency Real Estate
Lot 13 Foxborough Place
Thames Centre, Ontario
Welcome to your dream home, perfectly situated in the peaceful outskirts ofThorndale. This exceptional 4-bedroom, 2.5-bath residence, crafted by the renowned Royal Oak Homes, offers an unparalleled blend of luxury and comfort. Nestled on alot backing onto serene green space, this home provides a private oasis away from the hustle and bustle of the city. As you step inside, you'll be greeted by upscale finishes and thoughtful design throughout. With four generously sized bedrooms, there's plenty of room for the whole family. The master suite features a luxurious ensuite bath, creating a perfect retreat. The main kitchen boasts elegant countertops, and ample storage. Additionally, the unique prep kitchen is ideal for the home chef, offering extra space for meal preparation and storage. A versatile media loft provides a fantastic space for movie nights, a home office, or a play area for the kids. Every corner of this home exudes sophistication, with premium fixtures, hardwood floors throughout the main level and large windows that fill the space with natural light. Enjoy the tranquility of nature from your backyard, which directly backs onto green space. Perfect for outdoor entertaining or simply unwinding in your private haven. This home combines the best of rural peace with easy access to city amenities. Dont miss the chance to make this exquisite property your own. For more details about the communities we're developing, please visit our website. **** EXTRAS **** Home is TO BE BUILT (id:51300)
Century 21 First Canadian Corp.
Pt Lt 95 Eliza Street
Arthur, Ontario
Fully serviced residential building lot in the Village of Arthur. This 55'x152' lot has full municipal services available plus natural gas. Great location close to downtown, rec facilities, schools and more. Build your dream home today. (id:51300)
Royal LePage Rcr Realty Brokerage
514 Edward Street
South Huron, Ontario
Welcome to 514 Edward Street, a meticulously renovated home situated on a quiet street in Exeter. This delightful abode is tailor-made for both first-time home buyers and retirees seeking comfort and style. Step inside to discover an inviting open-concept living space that seamlessly blends functionality with charm. The brand new kitchen, complete with sleek appliances, sets the stage for culinary delights while overlooking the inviting living area, featuring an electric fireplace the epitome of comfort and relaxation. New siding, soffit, fascia, and eavestroughs lend the exterior a fresh, contemporary appeal, perfectly complemented by a new steel roof for durability and peace of mind. The welcoming front and rear decks beckon you to unwind outdoors, offering a space for morning coffees or evening gatherings. Indulge in the luxury of new flooring, trim, and paint throughout, creating a cohesive aesthetic from top to bottom. The newly renovated bathroom boasts tile flooring and a tile tub surround. Practical enhancements abound, including a new furnace and central air conditioning for year-round comfort, as well as a new concrete driveway leading to a convenient carport. With two bedrooms providing ample space for rest and relaxation, this home is the epitome of comfort and convenience. Don't miss the opportunity to call this charming retreat your own schedule your showing today and embark on a new chapter of homeownership in style! (id:51300)
Coldwell Banker Dawnflight Realty Brokerage
5821 Third Line
Erin, Ontario
Tranquil raised bungalow with a detached garage nestled in rural Erin. Enter the expansive driveway boasting abundant parking, leading to a charmingly landscaped stone walkway. A side entrance welcomes you into an open-concept kitchen, complete with a countertop range, built-in oven, and breakfast bar overlooking the spacious living room, which opens onto a sizable wooden deck. Adjacent is a separate dining room, bathed in natural light from two large windows. The primary bedroom features a convenient walk-in closet, while the main bathroom houses a laundry closet. Descend into the finished basement, where an open-concept kitchen with a center island awaits, alongside two bedrooms and a full bathroom with finished connections for laundry. Boasting electric heated floors in the main floor kitchen, bathroom and basement bedroom. Outside, a detached garage provides ample storage, complemented by a separate shed. Relax on the expansive deck, enjoying the serene, tree-lined backyardideal for summer evening bonfires and moments of privacy. **** EXTRAS **** Perfectly situated with Hillsburgh and the stunning Belwood Lake Conservation Area just a short drive away. (id:51300)
Real Broker Ontario Ltd.
667 Maple Street
Brussels, Ontario
Discover the charm of this inviting 3-bedroom, 2-bathroom bungalow nestled alongside the serene Maitland River, offering a picturesque backdrop to your everyday life. Perfectly suited for nature enthusiasts keen on fishing, canoeing, or swimming, this home promises a tranquil retreat. Relish in the peace and quiet while still being conveniently located only an hour drive from Downtown Waterloo. Step inside to find a modern, open-concept kitchen complete with a breakfast bar, seamlessly flowing into the living area where expansive windows frame the panoramic river views. The master bedroom boasts a 2-piece ensuite, complemented by a 4-piece bathroom on the main floor. Downstairs, the partially finished basement offers two additional bedrooms alongside a 3-piece bathroom. Bring your vision to life as you customize the space with flooring and ceiling finishes, creating the perfect extension to your dream home. Indulge in the harmony of nature and modern comforts in this riverside sanctuary, where every day feels like a peaceful getaway. (id:51300)
One Percent Realty Ltd.
151 Courtney Street
Fergus, Ontario
Welcome to your dream family home in the picturesque town of Fergus! This stunning 3+1-bedroom, 4-bathroom home offers the perfect blend of comfort, style, and convenience, making it an ideal choice for young families, first-time homebuyers, and down-sizers alike. The spacious primary bedroom features a convenient 3-piece ensuite that boasts modern fixtures and a sleek design, enhancing your daily routine. The primary bedroom also includes a walk-in closet, offering ample space for all your wardrobe needs. Enjoy the elegance of hardwood flooring throughout the main living area and second floor, with the exception of one cozy bedroom, adding warmth and character to every room. The kitchen has been thoughtfully designed and features ample counter space and builder-upgraded cabinetry. It's the perfect space for preparing meals and entertaining guests. The finished basement offers an additional bedroom and bathroom, perfect for guests, a home office, playroom, or a gym. Step outside to your own private oasis! The backyard boasts an above-ground pool, perfect for summer fun and relaxation, and spend your evenings roasting marshmallows by the fire. Located in a peaceful neighbourhood, this home is situated steps away from a school bus route and is just a short stroll away from a fantastic playground, making it ideal for families with children. Enjoy the charm of Fergus with its friendly community and scenic surroundings. Close to schools, parks, shopping, and dining options, everything you need is just a short drive away. Don't miss the opportunity to make it yours! (id:51300)
Royal LePage Royal City Realty
Royal LePage Royal City Realty Brokerage
523370 Side Road 6 Road
West Grey, Ontario
A charming & private country treasure lies nestled in 5.78 acres of natural beauty & peaceful solitude. As you approach the picture perfect setting, you see a beautiful, one-owner, custom-built Viceroy home with a 3 car garage that truly captures what you'd imagine as your country getaway. The ""Belleville"" model offers plenty of space in this open concept main floor plan with kitchen and breakfast bar, dining and living areas enhanced by plenty of windows for natural light, cathedral ceiling, propane fireplace and hardwood flooring. Additional space to appreciate your surroundings in the sunroom addition and side deck and a screened in gazebo for more options to quietly relax and take in nature or to entertain family and friends on weekends and holidays. A primary bedroom plus 2 more bedrooms share a 5 pc bath that completes the main floor. A back entry provides handy access to the new deck built in 2023 and rear yard where perennial gardens bloom. The lower level is completely finished with family room that has a woodstove for cozy ambience and alternative heat, a games room for fun and enjoyment, a 4th bedroom currently used as a hobby room, a laundry/2 pc bath combination and a workshop with a walkup to the backyard. The detached garage is 30' x 40', has hydro and is only steps to the home. Its location is close proximity to Markdale, Durham, Flesherton and only 30 minutes to Owen Sound. Lakes, golf courses, snowmobile/ATV trails are all closeby for recreational interests. Well taken care of and ready to move into, this little piece of heaven offers the best of rural living and all the comforts of a place to call home. (id:51300)
Royal LePage Rcr Realty
58 Timberwalk Trail Road
Middlesex Centre, Ontario
Dont miss your opportunity to own this gorgeous home in beautiful Ilderton. Located on a large lot in a desirable neighbourhood. This stunning layout offers an open concept main floor with a guest bath, mudroom, living room, dining and kitchen area that features hardwood floors, gas fireplace in built cabinets . The kitchen has a walk-in pantry, crisp white cabinets, granite counter tops and tile backsplash. This beautiful home has loads of natural light with lots of windows and neutral paint colours. The upstairs features three bedrooms, two baths and upper-level laundry. The master bedroom has a stunning en -suite bathroom with walk in shower, large soaker tub and leads to a large walk-in closet. Finished lower level with an additional bedroom and Den, large rec-room with theatre and another full bath with tile walk-in shower. The spacious yard is fully fenced, has a fire pit area, plus a large patio that's fantastic for entertaining. Other notables include a larger double car garage, all appliances included, built in speaker system, projector, and screen and much more. (id:51300)
RE/MAX Centre City Realty Inc.
16 - 121 Meadowcreek Drive
Middlesex Centre, Ontario
Welcome to your Ilderton dream home! With over 2000 square feet of finished living space, this exquisite 2-bedroom plus office, 2.5-bathroom one-floor condo offers the perfect blend of comfort and convenience. Located in a safe and quiet community with tree-lined entry and meticulous upkeep, this home is just minutes from North London, offering ease of access to all the amenities and services you could ever require. Step inside to discover an open-concept layout with vaulted ceilings that create a spacious and airy atmosphere. The large kitchen offers tonnes of counterspace, ample cabinets for storage and features a breakfast bar perfect for casual dining. The open kitchen/dining area flows seamlessly into the living room which invites you to sit in front of a gas fireplace or step out to the deck. The main floor boasts a primary bedroom with a 3-piece ensuite. A second bedroom can be found on the main level and used as such or alternatively as a den/office. Additionally, the convenience of main floor laundry makes everyday chores a breeze. The lower level is a versatile space - large and open, it is fully finished and offers an opportunity to convert some of the area into a third bedroom with its thoughtful separate light controls. This level adds to the home's functionality and flexibility, catering to your unique needs. A half bath and a storage/bonus room complete this level. Outdoor living offers a courtyard patio area at the front entrance and a rear raised deck, both surrounded by tall trees that provide privacy and a serene backdrop for relaxation or entertaining guests. Park at ease with a double garage, double driveway, and visitor parking available. Enjoy the nearby park for leisurely strolls or outdoor activities. This home is an exceptional find, offering the best in single-floor living with the added benefits of a quiet, well-maintained community. Dont miss your chance to experience this remarkable property comfort, convenience, and charm await you! **** EXTRAS **** Condo Fee: $385, Includes: Building Insurance, Decks, Doors , Ground Maintenance/Landscaping, Property Management Fees, Roof, Snow Removal, Windows (id:51300)
The Realty Firm Inc.
5821 Third Line
Erin, Ontario
Tranquil raised bungalow with a detached garage nestled in rural Erin. Enter the expansive driveway boasting abundant parking, leading to a charmingly landscaped stone walkway. A side entrance welcomes you into an open-concept kitchen, complete with a countertop range, built-in oven, and breakfast bar overlooking the spacious living room, which opens onto a sizable wooden deck. Adjacent is a separate dining room, bathed in natural light from two large windows. The primary bedroom features a convenient walk-in closet, while the main bathroom houses a laundry closet. Descend into the finished basement, where an open-concept kitchen with a center island awaits, alongside two bedrooms and a full bathroom with finished connections for laundry. Boasting electric heated floors in the main floor kitchen, bathroom and basement bedroom. Outside, a detached garage provides ample storage, complemented by a separate shed. Relax on the expansive deck, enjoying the serene, tree-lined backyardideal for summer evening bonfires and moments of privacy. Perfectly situated with Hillsburgh and the stunning Belwood Lake Conservation Area just a short drive away. (id:51300)
Real Broker Ontario Ltd.
523370 Side Road 6
West Grey, Ontario
A charming & private country treasure lies nestled in 5.78 acres of natural beauty & peaceful solitude. As you approach the picture perfect setting, you see a beautiful, one-owner, custom-built Viceroy home with a 3 car garage that truly captures what you'd imagine as your country getaway. The Belleville model offers plenty of space in this open concept main floor plan with kitchen and breakfast bar, dining and living areas enhanced by plenty of windows for natural light, cathedral ceiling, propane fireplace and hardwood flooring. Additional space to appreciate your surroundings in the sunroom addition and side deck and a screened in gazebo for more options to quietly relax and take in nature or to entertain family and friends on weekends and holidays. A primary bedroom plus 2 more bedrooms share a 5 pc bath that completes the main floor. A back entry provides handy access to the new deck built in 2023 and rear yard where perennial gardens bloom. The lower level is completely finished with family room that has a woodstove for cozy ambience and alternative heat, a games room for fun and enjoyment, a 4th bedroom currently used as a hobby room, a laundry/2 pc bath combination and a workshop with a walkup to the backyard. The detached garage is 30' x 40', has hydro and is only steps to the home. Its location is close proximity to Markdale, Durham, Flesherton and only 30 minutes to Owen Sound. Lakes, golf courses, snowmobile/ATV trails are all closeby for recreational interests. Well taken care of and ready to move into, this little piece of heaven offers the best of rural living and all the comforts of a place to call home. (id:51300)
Royal LePage Rcr Realty
444 Grandview Road
Wingham, Ontario
Introducing a stunning 4 bedroom, 3 bath house in a highly desirable location. This lovely home features an open concept design, seamlessly blending the kitchen, living room, and dining room, creating a spacious and inviting atmosphere for family gatherings and entertaining guests. The property boasts a huge rec room, providing ample space for recreational activities and creating a comfortable area for relaxation. This smoke-free home ensures a clean and healthy living environment. Additionally, it comes equipped with a well-maintained roof, furnace, and gutter guards, offering peace of mind and protection against the elements. Convenience is key with the under deck storage, providing extra space for storing outdoor equipment, furniture, and other belongings. Furthermore, this property includes an attached garage, providing convenient parking and additional storage options. Don't miss this fantastic opportunity to own a beautiful home in a sought-after location. Contact your REALTOR® now to schedule a viewing and make this house your dream home! (id:51300)
RE/MAX Land Exchange Ltd Brokerage (Wingham)
58 Timberwalk Trail
Ilderton, Ontario
Don’t miss your opportunity to own this gorgeous home in beautiful Ilderton. Located on a large lot in a desirable neighbourhood. This stunning layout offers an open concept main floor with a guest bath, mudroom, living room, dining and kitchen area that features hardwood floors, gas fireplace in built cabinets . The kitchen has a walk-in pantry, crisp white cabinets, granite counter tops and tile backsplash. This beautiful home has loads of natural light with lots of windows and neutral paint colours. The upstairs features three bedrooms, two baths and upper-level laundry. The master bedroom has a stunning en -suite bathroom with walk in shower, large soaker tub and leads to a large walk-in closet. Finished lower level with an additional bedroom and Den, large rec-room with theatre and another full bath with tile walk-in shower. The spacious yard is fully fenced, has a fire pit area, plus a large patio that's fantastic for entertaining. Other notables include a larger double car garage, all appliances included, built in speaker system, projector and screen and much more. (id:51300)
RE/MAX Centre City Realty Inc.
125 Shady Hill Road
West Grey, Ontario
Welcome to your new home in the charming town of Durham! This newly built townhouse, constructed in 2022, offers a perfect blend of modern comfort and classic elegance. With 3 bedrooms, 2.5 bathrooms, and 1663 sq.ft. of space, this property is sure to impress. As you step inside, you're greeted by an inviting entryway adorned with a convenient hall closet. The spacious dining room is ideal for entertaining guests, while the open-concept kitchen boasts stainless steel appliances and a versatile island with additional seating - perfect for casual meals or entertaining. The large living room features sliding glass doors that lead to your backyard. A beautifully designed fireplace with a pullout mantel, offers a cozy focal point for relaxation and warmth. Completing the main floor is a convenient 2 pc bathroom and inside access to a large garage, providing ample storage space for your vehicle and belongings and also a man door to the backyard. Upstairs, you'll find a generously sized primary bedroom with a large walk-in closet and a sleek 3 pc ensuite bathroom. Two additional bedrooms offer plenty of space for family members or guests, while a spacious 4 pc bathroom rounds off the second floor. This property also boasts a large unfinished basement, offering endless possibilities for customization. With laundry facilities and rough-in plumbing to add a bathroom, the potential for additional living space is yours to explore. Outside, you'll appreciate the great curb appeal, with landscaped grounds and a paved driveway. Don't miss your chance to make this stunning townhouse your forever home. Schedule a viewing today and experience the best of Durham living! (id:51300)
Sotheby's International Realty Canada
116 Elora Street S
Harriston, Ontario
Excellent building with strong financials. This fully renovated 5-plex in Harriston is completely leased and includes 2 commercial units and 3 residential units, plus plenty of parking. Located on the main street for good visibility. All units have been created in the last 2 years, featuring modern decor, vinyl plank flooring, white kitchens and bathrooms. The front commercial units, housing an aesthetician business and a clothing store, offer ample client parking. The back main floor contains a 2-bedroom unit, while the upstairs features a 3-bedroom and a 1-bedroom unit. Each residential unit comes with a full appliance package. Please reach out for financials. Excellent opportunity for an investor. (id:51300)
Royal LePage Rcr Realty
213 Broadacre Drive
Kitchener, Ontario
Stunning 4 Bedroom Brand new never lived in End Unit Townhome showcasing the living of a semi-detach with Stunning open concept Grourmet Kitchen with Extended Granite island and S/S appliances in the heart of Most Desired New Community of Huron Kitchener. Upgrades and spacious 4 bedrooms, 5 washrooms townhouse with almost 2700 Sqft of total living space including basement. Builder Finished Large basement with Family room and 1 full washroom for your personal use or for extended family. Close to all major amenities-Schools, Parks, Shopping, Restaurants and transportation. **** EXTRAS **** Washer. Fire place Washer & Dryer. All ELF & Window coverings. (id:51300)
RE/MAX West Realty Inc.
112405 Grey County Rd 14
Southgate, Ontario
Welcome to your new home in the heart of Hopeville! This 1500 sq ft 3-bedroom, 1-bath bungalow sits on a generous 0.44-acre lot, offering a peaceful retreat in a small-town setting. Step inside this beautiful open-concept home where heated floors and a cozy wood stove create a warm and inviting atmosphere. The updated kitchen is a standout feature, complete with a center island with a built-in bar fridge, beer draft spout, and room for up to 2 kegs perfect for entertaining friends and family. Step outside to enjoy the front and back decks, where you can relax and take in the beauty of the serene surroundings. The 12-foot above-ground pool provides a refreshing escape during the summer months, providing your own private oasis. For the car enthusiast or hobbyist, the large insulated and heated 3-car garage/workshop is a dream come true, with an additional carport for convenient covered entry into the home. The heated concrete driveway can accommodate 10+ cars, making hosting gatherings a breeze. Located in the welcoming community of Hopeville, within the township of Southgate. Right around the corner, you'll find the Proton community baseball diamond and play park, enhancing the small-town charm! Don't miss the opportunity to make this exceptional property your forever home. Schedule a viewing today and fall in love with all that this Hopeville gem has to offer! **** EXTRAS **** Front Garage 16'x24' concrete floor, 1 car, separate 60 amp panel, attached back garage (2020) post & Beam 24'x25', dirt floor, 2 cars. Exterior pot lights on house(2017). Pool (2020) Liner (2023). Front Deck (2018). Kitchen updated (2019) (id:51300)
Royal LePage Rcr Realty
5680 Wellington Road 23
Erin, Ontario
Country living close to town! Freshly painted in Revere Pewter, this 2 bedroom main level apartment offers generous living space with a private laundry/mudroom, a sunroom & separately metered hydro and your own propane tank. Floors are either hardwood or ceramic. The empty space will be filled with a white fridge before possession. **** EXTRAS **** Parking for one vehicle included. Landlord may be able to accommodate two parking spaces if necessary. (id:51300)
Royal LePage Rcr Realty
166 Mary Street
Elora, Ontario
Nestled on a gorgeous mature treed lot in a quiet area of Old Elora, this red brick bungalow is going to both surprise and impress as you enter. Lots of renovations have been done here - from the amazing living room with huge windows and gas fireplace to the updated bathrooms and recently finished basement level - including a 2nd gas fireplace. A very spacious layout offering over 2400 square feet of living area, including 3 bedrooms and 2 bathrooms up and a 4th bedroom and another spa - like bath on the lower level. Be sure to check out the online floorplans. Out back you will find a beautiful backyard including a large deck - and even a chicken coop ! And all this is located within walking distance of Downtown Elora and everything it has to offer. Book your private viewing today. (id:51300)
Mochrie & Voisin Real Estate Group Inc.
57 Halliday Drive
Tavistock, Ontario
Welcome home to 57 Halliday Drive! This stunning 2 storey detached home sits on a quiet family friendly street in Tavistock with no rear neighbours and backs onto a peaceful pond. With incredible curb appeal, this home is sure to stand out with its charming exterior and well-maintained landscaping. This is the kind of home that not only makes a great first impression when you drive by but has you falling in-love as soon as you walk through the front door and into the welcoming foyer. The foyer offers tiled flooring, a beautiful 2pc powder room, as well as, a separate entrance that leads to the large HEATED THREE CAR GARAGE with extended storage behind and above. You also won’t have to worry about parking for your out of town guests with a 4 car driveway, providing ample space! The showstopper of this home is the gorgeous kitchen with all stainless steel built-in appliances, a large island with additional seating, quartz countertops, a tiled backsplash and floor to ceiling cabinetry. Off one side of the kitchen you will find a formal dining room and off the other, sliding glass doors that lead to the 2 tiered deck that offers pure serenity, the perfect place to relax and enjoy your morning coffee. The main floor is complete with the perfect family room, featuring a stunning stone fireplace and reading nook, pot lights throughout, california shutters and featured lighting in each room. Head upstairs to the large primary retreat that offers plenty of space, a walk-in closet and gorgeous 5 piece bathroom with a double vanity, stand alone tub and walk-in shower. Upstairs is complete with 2 additional spacious bedrooms and a 5pc bathroom. The basement is fully finished with a rec-room, a 4th bedroom, 3pc bathroom and additional storage. Not only is this completely move-in ready, it is also perfectly located walking distance to great schools and an easy commute to the Waterloo Region and Stratford! Don’t miss out on your dream home and call today for your private tour! (id:51300)
Flux Realty
9 Mill Street E
Elmwood, Ontario
Tremedous Value! This attractive one year old custom built home is located on a quiet street on a 0.5 acre lot in the village of Elmwood. The main level features an incredible open concept design with outdoor views, kitchen with island, black stainless steel appliance package & quartz counter tops, dining & living room, master suite with ensuite & walk-in closet and 2 bedrooms that share another bathroom. The lower level features a spacious family room with ample room for kids to play, 2 bedrooms and 3 pce. bath with laundry room. Additional features include F/A furnace, central A/C, infloor heat in basement, garage and shop. This lovely home is situated on a quiet street with mature trees and is located on 0.5 acre lot in Elmwood. To complete this home there is a beautiful covered deck for friends & family to enjoy, a detached 28' x 36' shop with infloor heat, hydro, water, 2 garage doors & finished in steel, double car garage finished in steel and walkdown to basement, double wide concrete driveway with tons of parking space. One look and you will want to call this home! (id:51300)
Royal LePage Rcr Realty
129 Cedar Crescent
Fergus, Ontario
Escape the hustle and bustle of city life and immerse yourself in the tranquility of nature with this beautiful seasonal trailer retreat, boasting a generous wood deck for outdoor enjoyment. This idyllic getaway offers the perfect blend of rustic charm and modern comfort. Step outside and into your own private oasis with a large wood deck that serves as the focal point of outdoor living. Whether you're hosting a barbecue with friends, basking in the warmth of the sun, or stargazing under the night sky, or sitting by the fire pit the landscaped yard is a great place to stretch out, relax or entertain. Located on a dead end street for that extra bit of quiet. Retreat indoors to your spacious trailer, equipped with all the comforts of home. Relax in the comfortable living spaces, prepare meals in the fully-equipped kitchen, and rest easy in the inviting sleeping quarters. The added room is only 3 years old. Flooring replaced also 3 years ago Deck is 9 x 24. Most furniture is included. (id:51300)
Your Hometown Realty Ltd
#23 10 Concession
Brockton, Ontario
Consider this slice of heaven on almost 3 acres on the banks of the Teeswater River Millpond in the Hamlet of Cargill. Century home is a traditional 1.5 storey structure that is believed to be log under the siding. Main floor has been updated with the back Family Room previously used as a Primary bedroom with main bathroom beside. Glass sliding doors off the Family Room lead to the back deck which needs replacing at the preferences of the new owner. Fantastic water view! The second floor houses 3 bedrooms and a 2nd bathroom. The wall has been opened between bedrooms 1 and 2 for added space, but could easily be closed again. Outside features a huge Garage and Outbuilding combination, with the 2 bay garage updated. The attached outbuilding is in need of roof repairs but has great space for storage and hobbies! There are two 200 amp Automatic Transfer switch upgrades, with the transformer capable of 600 amps. 200 amps to house and 200 amp service roughed in at the shop. Currently the shop gets electricity from the house. Waterfront is not deeded as the Historical Mill and Dam next door own rights to the shorelines of the Millpond; however, direct water access has been enjoyed by previous owners. Concrete and metal framework is established at the water's edge on this property, that supported a previous private dock. Some new boards for the top will make it ready for some great fishing! Current owner has invested time and money on cleaning the property up, refurbishing the 2 bay garage, planting an orchard, installing the major electrical transformer upgrades with a future goal of using the shop to support a greenhouse addition. Rural life at its best, at an attractive price! (id:51300)
Coldwell Banker Peter Benninger Realty
1053 Gibson Street
Wroxeter, Ontario
This three bedroom, two bathroom home in the welcoming village of Wroxeter boasts water views of the Maitland River and Wroxeter Mill Pond. Enjoy swimming and paddling in the summer, and ice skating in the winter, just steps away from your front door. Numerous improvements have been carried out here including a propane furnace (2024), propane hot water heater (2022), and 200 amp electrical panel (2021). With a steel roof, newer electrical and plumbing in some rooms, updated main floor bath and living room flooring, this turn-key house awaits its next owners. The attached, oversized garage has overhead doors at both the front and rear, and offers propane heat as well as a wood stove. The fully fenced rear yard is expansive and includes a screened-in three seasons sunroom. The home is close to walking trails, convenience store and post office, and is 10 minutes to Wingham, or 20 minutes to Listowel. (id:51300)
Exp Realty
870 Baker Avenue South
Listowel, Ontario
Welcome Home to 870 Baker Ave S in the growing community of Listowel, ON. This charming 3 Bedroom, 3 Bathroom Brick Townhome was built in 2017 with functional living in mind. Finished with an open concept floor plan that opens and leads you through glass sliders to your back deck to allow for the perfect space for family and friends to gather inside or out. Main floor laundry, attached single car garage, walk in closets & a semi-ensuite and full ensuite bath to compliment the 2 main floor bedrooms provide the ideal setting for those with mobility concerns, starting out or with growing families. The 3rd bedroom and 3rd bathroom (semi-ensuite), expansive rec room and den/office space double your living space as well as a great space for a gym or extra storage in the large utility room. This charming home is located in a family friendly and welcoming neighbourhood and is a convenient quick walk to downtown shopping & dining, the hospital, healthcare & dental clinics, pharmacy, parks, 3 schools, golf course and much more. Listowel is an ever growing community with all of the amenities one needs while still providing a small town feel where neighbours wave and say hello. Call Your REALTOR® To View What Could Be Your Newer, Easy To Maintain Home at 870 Baker Ave S. (id:51300)
Royal LePage Heartland Realty (Wingham) Brokerage
#23 10 Concession
Brockton, Ontario
Consider this slice of heaven on almost 3 acres on the banks of the Teeswater River Millpond in the Hamlet of Cargill. Century home is a traditional 1.5 storey structure that is believed to be log under the siding. Main floor has been updated with the back Family Room previously used as a Primary bedroom with main bathroom beside. Glass sliding doors off the Family Room lead to the back deck which needs replacing at the preferences of the new owner. Fantastic water view! The second floor houses 3 bedrooms and a 2nd bathroom. The wall has been opened between bedrooms 1 and 2 for added space, but could easily be closed again. Outside features a huge Garage and Outbuilding combination, with the 2 bay garage updated. The attached outbuilding is in need of roof repairs but has great space for storage and hobbies! There are two 200 amp Automatic Transfer switch upgrades, with the transformer capable of 600 amps. 200 amps to house and 200 amp service roughed in at the shop. Currently the shop gets electricity from the house. Waterfront is not deeded as the Historical Mill and Dam next door own rights to the shorelines of the Millpond; however, direct water access has been enjoyed by previous owners. Concrete and metal framework is established at the water's edge on this property, that supported a previous private dock. Some new boards for the top will make it ready for some great fishing! Current owner has invested time and money on cleaning the property up, refurbishing the 2 bay garage, planting an orchard, installing the major electrical transformer upgrades with a future goal of using the shop to support a greenhouse addition. Rural life at its best, at an attractive price! (id:51300)
Coldwell Banker Peter Benninger Realty
15 Danube Drive
Heidelberg, Ontario
Welcome to your new family home. Located in a tranquil and quiet community just minutes from Waterloo. This home features everything your growing family is looking for all on a large fully fenced private lot. The main floor will welcome your guests and features large gathering and entertaining spaces for all your family events. The large spacious kitchen features beautiful cabinetry with plenty of storage including a full-sized pantry, plenty of countertop work space, tiled backsplash, well maintained matching appliances and a kitchen desk area. The kitchen overlooks the breakfast eating area and the large but cozy family room with gas fireplace. The spacious dining and living room provide the perfect setting for all your family's holiday entertaining. Main floor office, and large laundry/mud room complete the main level. The second level features four large bedrooms and a 4-piece main bathroom. The oversized primary bedroom is complete with a private 4-piece en'suite bathroom and large walk-in closet. All the bedrooms provide plenty of room and closet space with large bright windows and warm cozy carpet underfoot. The basement is the perfect entertaining space with the large recreation room, bar area and games/gym space. No storage issues with this property. Two large storage rooms, utility room, cold cellar room and oversized double garage provide all the storage you'll need. The back yard is your family’s oasis with a large deck, hot tub and plenty of room for the pool addition. Pride of ownership is evident in this property and the home has been well maintained. New furnace 2016 and central air 2020, roof 2008, septic tank 2013, hot tub 2021. (id:51300)
RE/MAX Solid Gold Realty (Ii) Ltd.
36 Bonniewood Drive
Drayton, Ontario
Welcome to one of the most desirable streets in Drayton! This home should check all the boxes: large family home thats fully finished top to bottom, 3 bedrooms, 3 bathrooms, open concept kitchen, living room, family room, dining room, rec room and an exercise room (which could be another bedroom if wanted!), along with a beautiful backyard! So many updates done here: All windows, front door and back door were replaced from 2012-2014, engineered hardwood on the second level in 2012, Kitchen was new in 2016, main floor bathroom in 2017, main floor tile and refinished hardwood in 2020, furnace and a/c replaced in 2019, basement rec room, exercise room, bathroom all done in 2022, backyard fence in 2023. The garage is spacious enough for a vehicle and storage, the back yard contains a generous sized patio with natural gas hook up for the BBQ, and tons of lawn to play around on. There’s nothing left to do but move in and enjoy! (id:51300)
Kempston & Werth Realty Ltd.
51 Crab Apple Court
Wellesley, Ontario
Welcom to 51 Crab Apple Court in the beautifull town of Wellesly. Large semi. 1904.30 sqft.Looks like brand new.Large pie shaped lot,court location.Perfect for rental income or self-occupation. Main floor features spacious open concept living and dinning area, 9 ft ceiling, modern cabinetry, stainless steel kitchen appliances and extra wide staircase. Plenty of windows and natural light. Luxury plank flooring.Main floor laundry adds extra convenience.Extra deep garage. Second floor is complete with spacious 3bed rooms and 5 piece modern bathroom including double sink. Primary ensuite has luxury 3pc bath including a standing shower.There is a huge potential to create a legal basement as it has bathroom rough in, large windows, high ceilings, furnace and water heater located in the corner and entrance to the basement ideally located by the wall. Don't miss your chance to call this property home! This home presents an exceptional oppertunity. (id:51300)
Living Stone Realty Inc.
30 Aitchison Avenue
Southgate, Ontario
Welcome to the Most Premium House and Lot in the new Dundalk Community! Brand New, Never Lived In Ravine Backing Home With Finished Walkout Basement. 3,000 Sq Ft of Open-Concept, Sun-Filled with Natural Light 4 Bedroom, 4 Bathroom, All Brick (No Siding) And Upgraded Stone Facade Detached Home. Unique End Unit Premium Lot with Spacious Future Walkway to Forest Trail, Letting in Extra Natural Light and Lots of Greenery Forest Views. Tall Foyer Ceiling, Hardwood Flooring On The Main Floor, Oak Staircase, Kitchen W/Granite Countertops, S/S Appliances, Overlooking Ravine Lot, Separate Dining Room And Main Floor Laundry, Master Bedroom With Walk In Closet & 5 Pc Ensuite Bath And Much More. Finished Walk-Out Basement and Full Bathroom in Basement with Potential Extra Bedroom. West-Facing Sunsets over the Forest from Every Angle of the Home. The Perfect Starter Family Home. **** EXTRAS **** Close to tons of Grey Bruce Trails, Owen Sound, Collingwood, ski hills, golf courses, future Markdale hospital, Easy Commute to West and North GTA, Dundalk Community Center, Foodland Grocery, and Schools. (id:51300)
Right At Home Realty
311 Redford Crescent
Stratford, Ontario
This stunning completely renovated home is not only in a wonderful location but it has an official legal secondary dwelling! Both upper and lower floors have been professionally redone with exquisite attention to detail. Gorgeous kitchens and bathrooms and the convenience of laundry on each level. All new appliances in each unit. This house is a true turn key making it easy for you to simply move in and enjoy your summer. Perhaps that’s sitting on the patio in your spacious backyard, or maybe you want to tinker in the two bay oversized garage! Be the first to live in this remodelled home - enjoy extra income or have family live with you. Separate entrances and lots of parking for 6 plus cars. The lower level has new deep escape windows allowing for lots of light. Three bedrooms up stairs and one bedroom down. Furnace, central air and wiring all updated! (id:51300)
RE/MAX A-B Realty Ltd (Stfd) Brokerage
311 Redford Crescent
Stratford, Ontario
This stunning completely renovated home is not only in a wonderful location but it has an official legal secondary dwelling! Both upper and lower floors have been professionally redone with exquisite attention to detail. Gorgeous kitchens and bathrooms and the convenience of laundry on each level. All new appliances in each unit. This house is a true turn key making it easy for you to simply move in and enjoy your summer. Perhaps that’s sitting on the patio in your spacious backyard, or maybe you want to tinker in the two bay oversized garage! Be the first to live in this remodelled home - enjoy extra income or have family live with you. Separate entrances and lots of parking for 6 plus cars. The lower level has new deep escape windows allowing for lots of light. Three bedrooms up stairs and one bedroom down. Furnace, central air and wiring all updated! (id:51300)
RE/MAX A-B Realty Ltd (Stfd) Brokerage
55 Hillside Crescent
Hamilton, Ontario
Amazing & beautiful modular home located in Beverly Hills Estates - a Parkbridge Landlease Community conveniently located in the rolling hills of Flamborough /Puslinch. Amazing 2 bedroom, 2 full bathroom home- half way between Cambridge and Waterdown. Open concept kitchen/dining/living room with lots of natural light streaming in through the front windows and rear sliding door that leads to a 10 x 20 deck and beautiful 10 x 28 concrete patio with a hot tub under the gazebo. Just perfect for outdoor entertaining and evening star-gazing. Manufactured in 2019, this1050SF carpet-free home has stone fireplace, stainless steel appliances, central air. Thoughtful floor plan includes master bedroom with ensuite at the east end of the home, plus second bedroom and 4 piece main bathroom in the west wing. Plenty of parking in the double wide driveway with 10 x 10 shed for storage. All of this situated on a quiet and private landscaped lot on the edge of the community, facing out to greenspace and walking trails. Beverly Hills Estates is a *year-round*, *all ages* community. Monthly land lease fee $721, Taxes and Lendlease paid to the community in one monthly payments. **** EXTRAS **** Essential amenities such as schools, shopping centers, restaurants, and major transportation routes are close by, ensuring convenience for daily errands and commuting. (id:51300)
Right At Home Realty
10265 Pines Parkway
Grand Bend, Ontario
SOUTHCOTT PINES VALUE AT ITS BEST | 3 MIN WALK TO SPECTACULAR SANDY BEACH AT JUNIPER LANE | WALK-OUT LOWER LEVEL: This rock-solid, well-built & updated 4 bed/3 bath home is ready for generations of enjoyment at the beach. Nestled into the woods w/ a timeless & maintenance free deep auburn brick exterior, it's as if this color was chosen to be in perfect harmony w/ the surrounding woods, capturing that rustic & majestic feeling. In a peaceful corner of Pines Pkwy just 370 mtrs to Southcott's private beach (w/ parking), this location & atmosphere equate to a 10+ property for Southcott addresses beyond the lakefront. You're so close to the shoreline, you can hear the water from you bedroom window! And just wait until you get inside this superb bungalow w/ walk-out basement. The smart use of space in this 2103 sq ft 4 bed gem will surprise you! The master suite w/ ensuite bath & open-concept main level living area w/ oversized & brand new 6 ft linear gas fireplace unit are absolutely stellar, & there is still another gas fireplace in the lower level family room featuring a wet bar & new (2nd) fridge! Back upstairs, the large eat-in kitchen boasts an updated sink & w/ a newer commercial style pull-down faucet plus an updated premium appliance package (all included). This rock solid kitchen was updated in the early 2000s w/ premium millwork & is still in excellent condition. This extremely well-kept home offers 200 amp power, forced air/gas furnace & A/C from 2015, new patio doors, new custom steel roof out of Quebec looking down at the new multi-level deck w/ privacy fencing, retaining walls, natural gas BBQ service & ample outdoor living space overlooking your private Southcott Pines forest! Even the septic was re-done in 2020 by Total Septic, w/ most the other work done in 21/22! While this is already an excellent offering in this price range, family or rental-income minded buyers will have lots of opportunities for expansion (ask your Realtor to provide room notes). (id:51300)
Royal LePage Triland Realty

