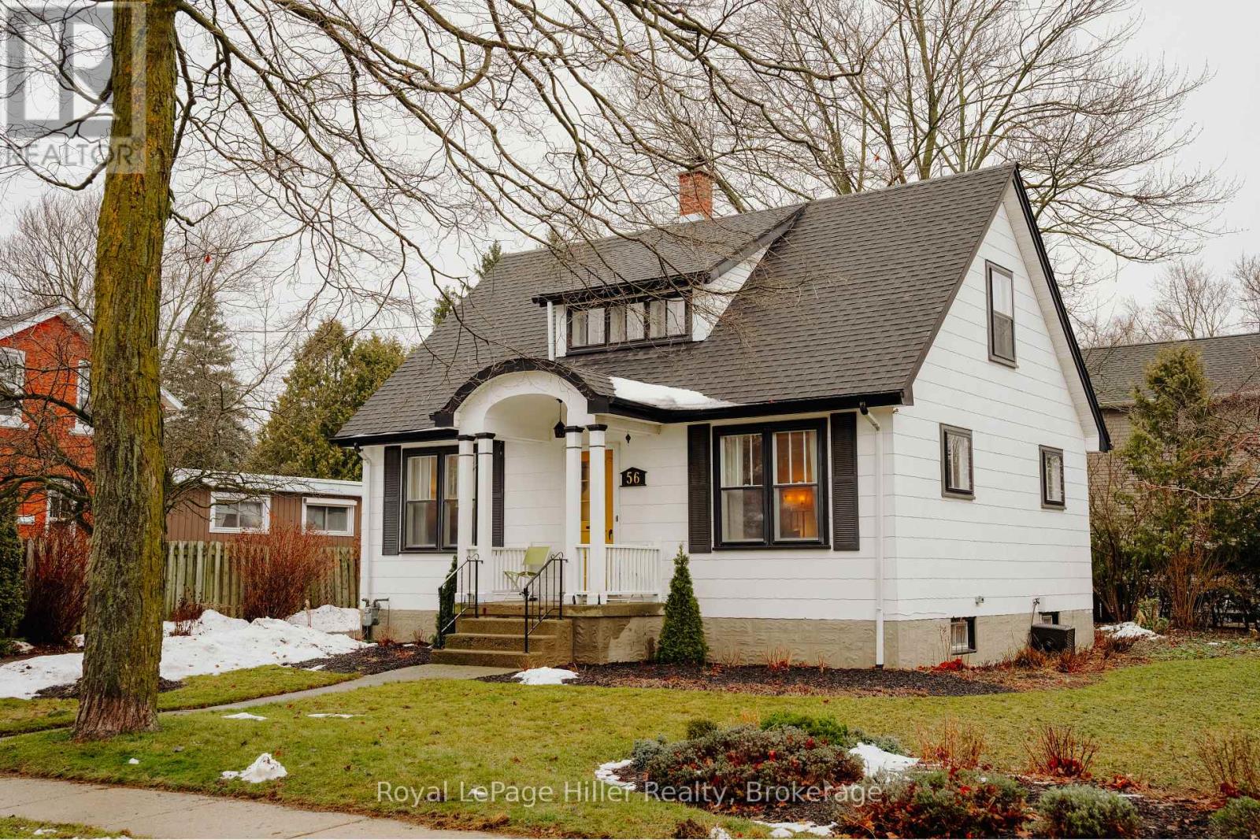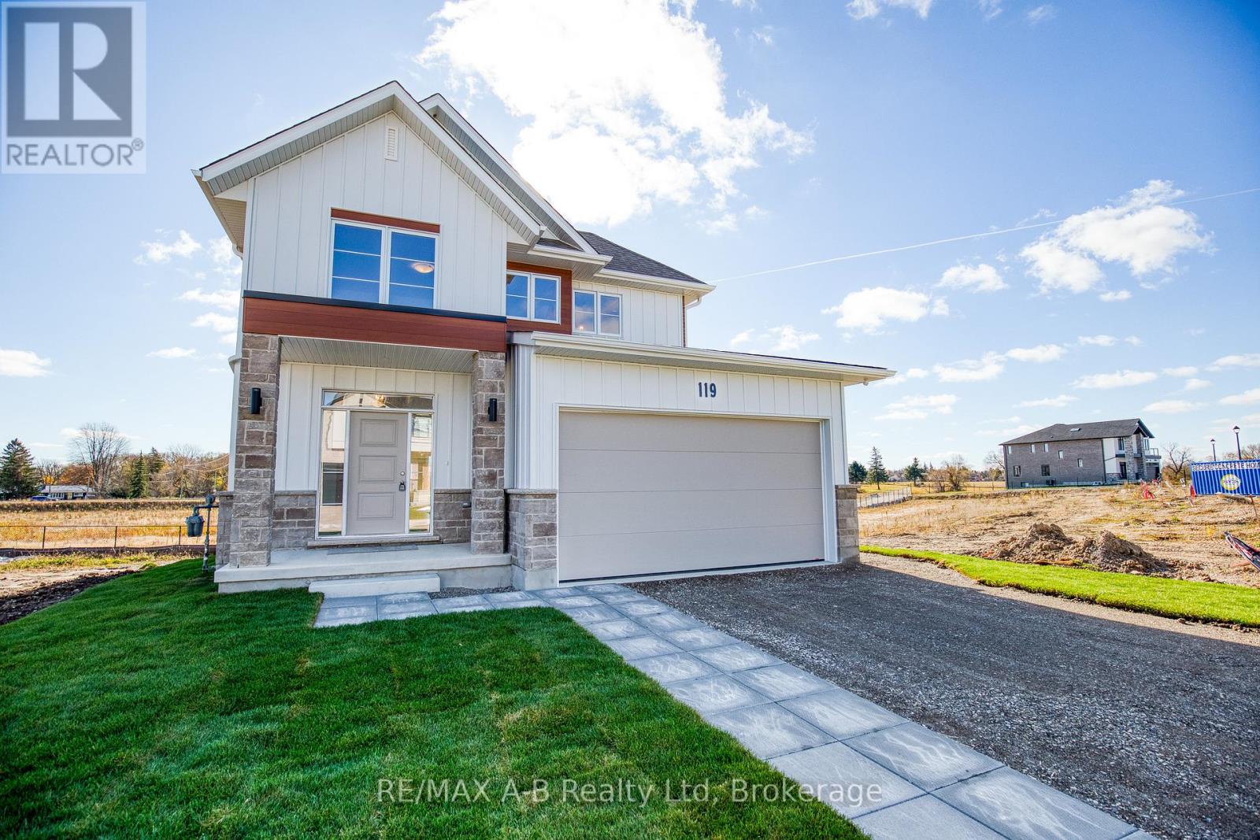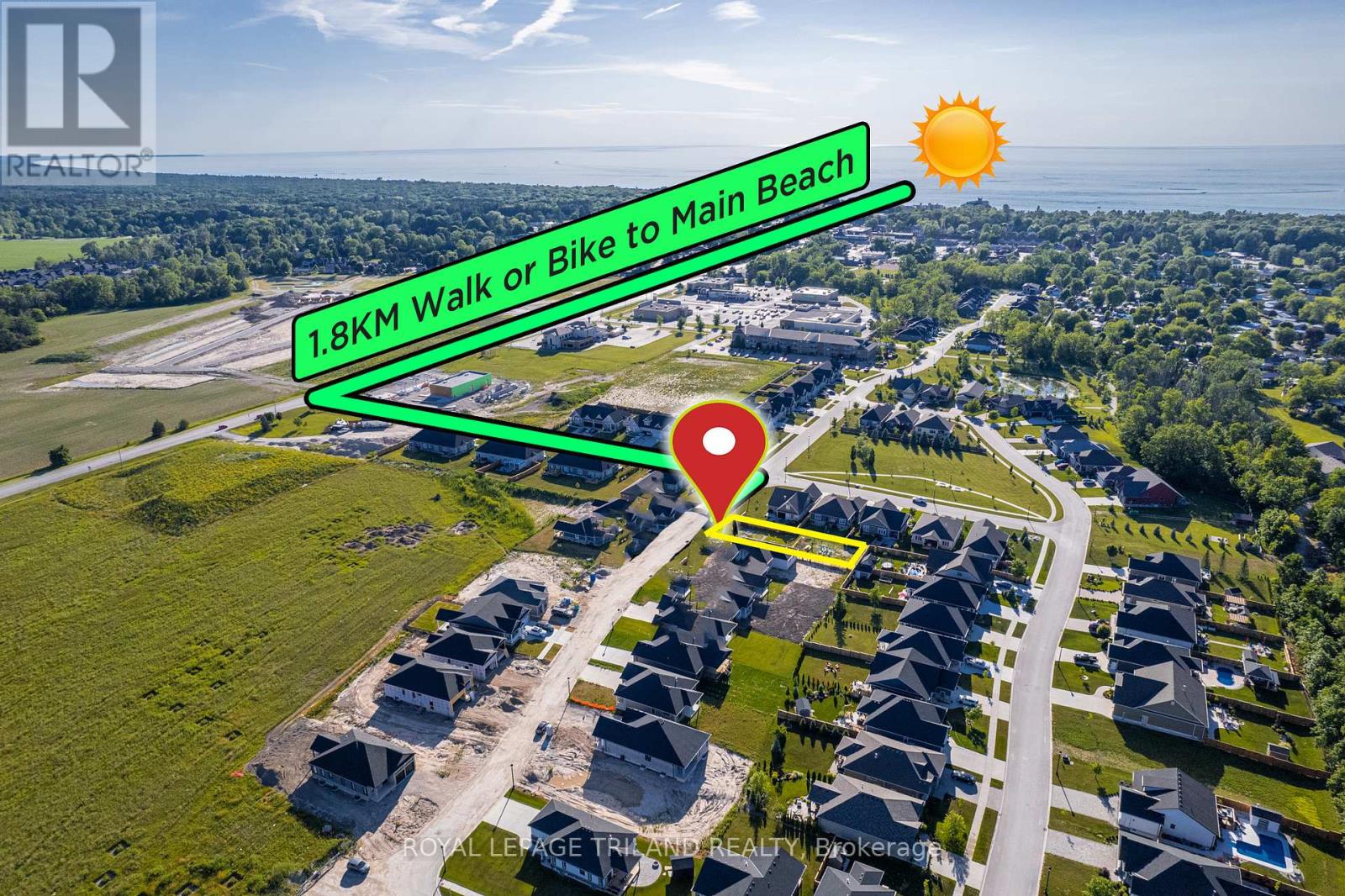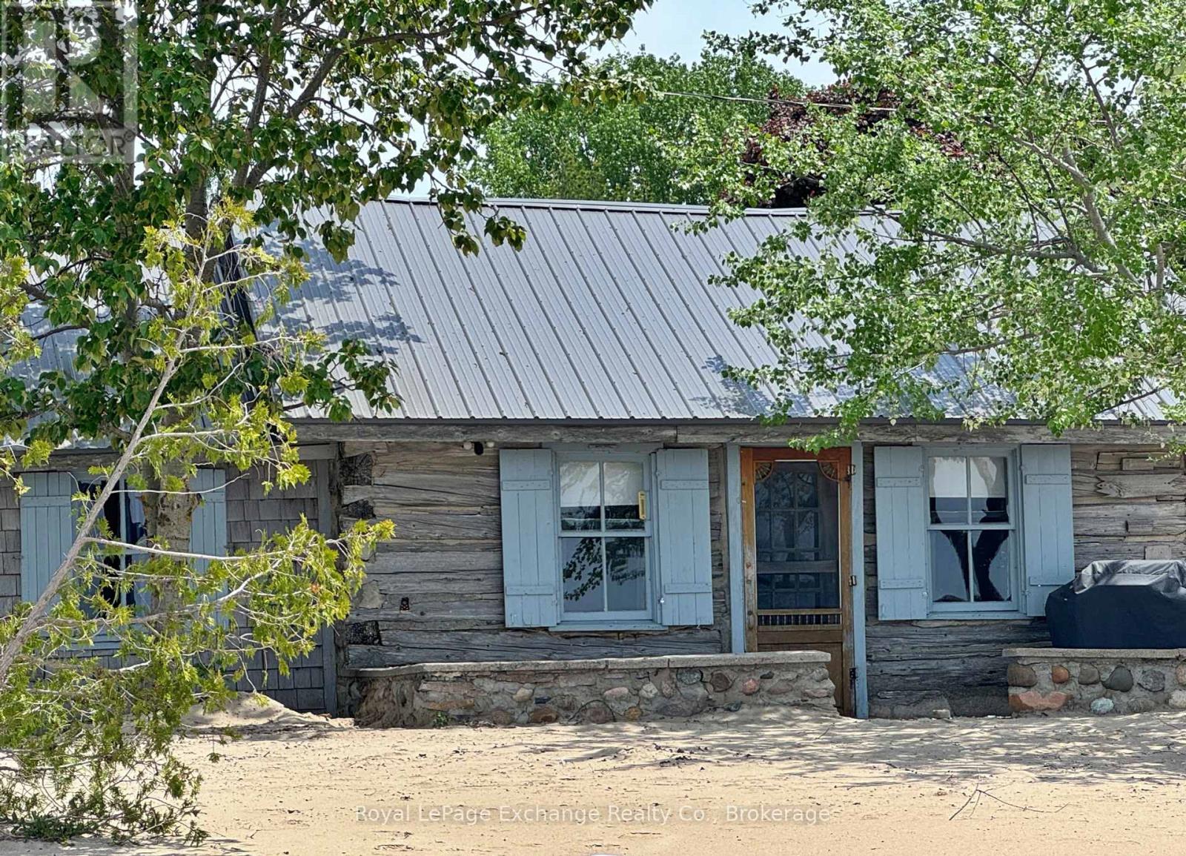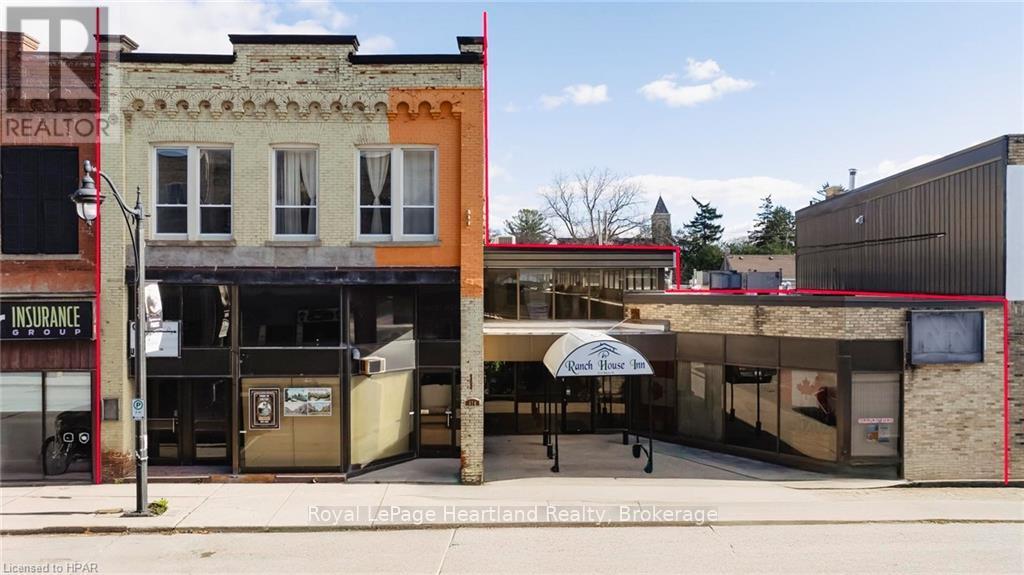Listings
Lot 1 - 120 Kent Street
Lucan Biddulph, Ontario
Welcome to Kent Villas, Lucan's premier townhome development by Wasko Developments, where luxury living meets thoughtful design and natural beauty. Nestled among mature trees and bordering a serene ravine, these bungalow townhomes offer unmatched privacy and tranquility. Each unit features premium finishes, including elegant stone countertops, and a cozy gas fireplace perfectly blending sophistication and functionality. The well-planned layout includes a main-floor primary bedroom with ensuite and an additional bedroom on the same level, ensuring both comfort and accessibility. With beautiful curb appeal highlighted by a stone facade, these homes are designed to impress inside and out. This is your opportunity to be part of something exceptional. Now launching the first block of 19 premium units - reserve yours today and experience the elegance of modern living, brought to you by Wasko. **** EXTRAS **** TO BE BUILT - ALL OFFERS MUST BE ON BUILDER FORMS. Expected completion Fall 2025. [email protected] for more information and/or builder contract. (id:51300)
Prime Real Estate Brokerage
56 Charles Street
Stratford, Ontario
Prepare to be charmed on Charles St! Step inside this beautifully renovated 3 bedroom, 3 bath home located on a double lot close to downtown Stratford. Exuding sophisticated design and exquisitely decorated, this custom home showcases what is possible when one's mind is open. Features include hardwood maple floors, all custom wood trim, arched hallways, solid interior wood doors w/ custom door hardware, custom kitchen with soapstone countertops, elite appliances, effective built-ins, and exquisite cabinetry. Main floor bedroom, currently utilized as an office, offers an abundance of light. Upstairs showcases two well appointed bedrooms with more custom closet cabinetry and gorgeous lighting, in addition to two baths, one of which contains a substantial dormer that brightly opens up the space to highlight the wall mounted faucets, and British shower fixtures for that extra touch. Large, open, unfinished basement has high ceilings that would provide an excellent opportunity for a home gym or secondary living space / rec room. Private yard offers flagstone patio, natural pond, landscaped gardens, large side yard, single car garage, and oversized drive. Elegance awaits at this Stratford treasure. See attached video! (id:51300)
Royal LePage Hiller Realty
Lot 3 119 Dempsey Drive
Stratford, Ontario
Introducing the new sales office at the stunning Knightsbridge community, where were excited to showcase the remarkable Rosalind model. Set on a premium lookout lot, this custom-built home offers spectacular views of the community trail and lush green space, making it a truly unique property. Designed with versatility in mind, this home features two self-contained units, each with its own kitchen, laundry, and private entrance. The upper unit presents an open-concept design with 3 spacious bedrooms, 2.5 bathrooms, and convenient upper-level laundry. The lower unit is filled with natural light, thanks to large lookout windows, and offers a cozy eat-in kitchen, 1 bedroom, 1 bathroom, and its own laundry facilities. With a flexible closing date of 30+ days, you can move in soon or explore various floor plans and exterior designs to personalize your perfect home. Custom build options and limited-time promotions are available, making this the perfect opportunity to create a home that suits your lifestyle. (id:51300)
RE/MAX A-B Realty Ltd
24 Brooklawn Drive
Lambton Shores, Ontario
GRAND BEND FULLY SERVICED BUILDING LOT NEAR SHOPPING & BEACHES | ONE OF THE LAST ONES LEFT IN NEIGHBORHOOD & FIRST LOT AVAILABLE ON THE MLS IN 3.5 YEARS! Tired of searching for the perfect house in Grand Bend? Scoop up this superb fully serviced building lot & design your own dream home. Located in the sought after young & modern Newport Landing subdivision, this excellent parcel is the deepest parcel along this section of Brooklawn Drive. Plus, it offers enhanced privacy compared to the standard lots adjacent to properties with the same orientation & 85% of the perimeter already fenced in! However, the big plus when it comes to privacy is that; instead of having close by neighbors on both sides, you have a lot running in the same direction one side, with the the other side running along the backyards of the adjacent homes on Tattersall Lane; thereby fostering enhanced privacy when compared to the majority of lots in this neighborhood. This is a fully serviced subdivision with all of your standard services ready to go at the lot line: sewer, municipal water, Enbridge gas, HydroOne w/ underground wiring, coax or fiberoptic for Internet and telecom, city style garbage & recycling bin service at curbside, etc. As one of the last of its kind & soon to be an instinct offering (vacant land in Newport Landing), this desirable vacant land is the perfect destination for a builder spec home, a home-owner build, or investment funds for land-banking in Grand Bend's fastest growing year round beach community. All builders are welcome, or you may contract your own project. In terms of the general location, your just 430 mtrs to all of your shopping needs in the Sobey's plaza, the new McDonald's + gas service & car wash are just 250 mtrs away, our fantastic medical centre, elementary school, library, etc. are just 265 to 500 mtrs away, & of course, our world class Blue Flag Beach, marine, & Main St amenities just a short 1200 to 1800 mtrs walk or bike to paradise! (id:51300)
Royal LePage Triland Realty
5a Wood Street
Kincardine, Ontario
Discover a rare gem on the sandy shores of Lake Huron at Inverhuron. This century-old log cottage offers an unparalleled blend of history and natural beauty, featuring panoramic views of North Point, pristine sand beaches, and breathtaking sunsets. Crafted with a high percentage of log interior and exterior, this three-season cottage spans 1,019 sq. ft. of charming living space. It includes a spacious Great Room with authentic log detailing, two cozy bedrooms, a sleeping loft, a functional kitchen, and a bathroom. Heating amenities include an electric stove and wall unit, and the durable steel roof was installed in 2022. Essential updates to plumbing and wiring were completed in the late 1980s, ensuring reliability and comfort. The spacious front porch offers ample room for gatherings, making it the perfect spot to enjoy a coffee while soaking in the serene solitude of summer mornings. As the day winds down, this inviting space transforms into an ideal venue for cocktail parties, providing an unrivalled vantage point for savouring the evening sunset. Additional features include a detached shed with ample storage and laundry facilities. For the first time in a century, the original family is reluctantly parting with this treasured property, offering a unique opportunity to create your own magical memories in a truly extraordinary setting. Interested parties should do their own due diligence regarding future rebuilding or renovation. Available on an as is, where is basis. **** EXTRAS **** All Contents (id:51300)
Royal LePage Exchange Realty Co.
Unit 18 - 75049 Hensall Road
Huron East, Ontario
Welcome to 18 Main Street at Heritage Estates where you will find this spacious newly updated unit throughout on a desirable corner lot. Open concept. Brand new appliances include gas stove! Clean, bright, and ready to move in! What a difference on the new renovations including windows., 2 full new bathrooms, master bedroom with full ensuite at the rear end of the unit offering privacy and solitude with the other two bedrooms at the front.. New windows, flooring, furnace, roof, gas fireplace and exterior skirting all done in 2024. Leased land. 55+ Community **** EXTRAS **** Leased Land (id:51300)
Coldwell Banker Dawnflight Realty
117 - 6523 Wellington Rd 7 Road
Centre Wellington, Ontario
117-6523 Wellington Rd 7 is stunning 1-bdrm + den, 2-bathroom unit in highly sought-after, brand-new Elora Mill South building! Explore the picturesque town just steps away from your future home & uncover the old-world charm of Eloras downtown featuring one-of-a-kind galleries W/local artists, gift shops & local restaurants with first-class cuisine. This unit offers high-end finishes & great open-concept layout that is sure to impress. Step inside to spectacular kitchen W/white cabinetry, chic gold touches, top-tier appliances & massive centre island W/waterfall quartz counters. The island features pendant lighting & overhang for casual dining & entertaining. This flows seamlessly into the dining room W/beautiful hardwood floors. The living room, bathed in natural light from the massive window leads out to massive 300sqft terrace that can easily accommodate lounge & dining area. The panels towards the back will be replaced W/decorative frosted panels for privacy. Spacious primary bdrm features wall of windows providing more picturesque views, pot lighting & spa-like ensuite W/trendy vanity & marble-tiled shower. Generously sized den is perfect for those who work from home, while the 4pc main bath boasts marble-tiled shower/tub & oversized vanity W/quartz counters. Unit comes W/electric vehicle charger! Building offers array of amenities: gym/fitness centre, access to Elora Mill Hotel, restaurant & spa, interior garden courtyard, dog wash/grooming station & coffee bar/lounge. Enjoy the benefits of having an outdoor pool overlooking the river without any of the maintenance! Enjoy convenient access to Elora Mill Inn, restaurants & spa via walking bridge as well as proximity to shops & portage trailway running through the property. Elora, one of Ontarios most picturesque towns offers stunning natural setting W/Grand River & Elora Gorge as its backdrop. This scenic village is ideal for weekend relaxation enjoying shops & restaurants or long walks through lush trails. (id:51300)
RE/MAX Real Estate Centre Inc
6523 Wellington 7 Road Unit# 117
Elora, Ontario
117-6523 Wellington Rd 7 is stunning 1-bdrm + den, 2-bathroom unit in highly sought-after, brand-new Elora Mill South building! Explore the picturesque town just steps away from your future home & uncover the old-world charm of Elora’s downtown featuring one-of-a-kind galleries W/local artists, gift shops & local restaurants with first-class cuisine. This unit offers high-end finishes & great open-concept layout that is sure to impress. Step inside to spectacular kitchen W/white cabinetry, chic gold touches, top-tier appliances & massive centre island W/waterfall quartz counters. The island features pendant lighting & overhang for casual dining & entertaining. This flows seamlessly into the dining room W/beautiful hardwood floors. The living room, bathed in natural light from the massive window leads out to massive 300sqft terrace that can easily accommodate lounge & dining area. The panels towards the back will be replaced W/decorative frosted panels for privacy. Spacious primary bdrm features wall of windows providing more picturesque views, pot lighting & spa-like ensuite W/trendy vanity & marble-tiled shower. Generously sized den is perfect for those who work from home, while the 4pc main bath boasts marble-tiled shower/tub & oversized vanity W/quartz counters. Unit comes W/electric vehicle charger! Building offers array of amenities: gym/fitness centre, access to Elora Mill Hotel, restaurant & spa, interior garden courtyard, dog wash/grooming station & coffee bar/lounge. Enjoy the benefits of having an outdoor pool overlooking the river without any of the maintenance! Enjoy convenient access to Elora Mill Inn, restaurants & spa via walking bridge as well as proximity to shops & portage trailway running through the property. Elora, one of Ontario’s most picturesque towns offers stunning natural setting W/Grand River & Elora Gorge as its backdrop. This scenic village is ideal for weekend relaxation enjoying shops & restaurants or long walks through lush trails. (id:51300)
RE/MAX Real Estate Centre Inc.
51 Manley Street
Ayr, Ontario
STUNNING 1895 LISTED HERITAGE PROPERTY FOR LEASE. If you love living in a high-end home with hints of original charm and character, this home could be for you! Never leased before, this home has been rebuilt brand new and specifically designed for discerning professionals, downsizers, empty-nesters, or retirees who appreciate quality and fine living. All new electrical, plumbing, furnace, HVAC, water heater, water softener, and appliances. All living spaces foam-insulated (R20) and attic insulated (R60). Custom cabinetry throughout. Lavish kitchen/bathroom fixtures and quartz countertops. All high-efficiency LED lighting. In-floor heating in 2nd level bathroom. Main floor bedroom intentionally designed for multi-use. Abundance of storage. GREAT LOCAL LANDLORDS who genuinely care and have strong pride of ownership. (id:51300)
Peak Realty Ltd.
46 Halliday Drive Drive
Tavistock, Ontario
Welcome to 46 Halliday Dr. in Tavistock, a stunning 4-bedroom, 3-bathroom home that perfectly combines modern updates with peaceful living. Nestled in a desirable neighborhood with no rear neighbours, this home offers both privacy and tranquility. Inside, enjoy the fresh updates completed in 2024, including a fully painted main floor, a custom kitchen island, quartz countertops, an undermount sink, updated light fixtures, and a stylish new backsplash. The primary bedroom features brand-new hardwood flooring, adding elegance to your personal retreat. Step outside to the backyard oasis, complete with a hot tub and a brand-new cover, ideal for unwinding after a long day. The 2-car garage and concrete driveway add convenience and curb appeal. Perfect for families or those looking for a serene yet modern home, 46 Halliday Dr. delivers it all. (id:51300)
RE/MAX Icon Realty
Keller Williams Home Group Realty
113 Atkinson Street
North Middlesex, Ontario
TO BE BUILT - Parry Homes proudly presents ""The Richmond"" a stunning 1,947 sq. ft. two-storey home in the charming and vibrant town of Ailsa Craig. From the moment you enter the spacious foyer off the covered front porch, you'll appreciate the blend of thoughtful design and quality finishes. The open-concept kitchen features quartz countertops, a 7'2"" island, and a corner pantry, seamlessly flowing into a bright dining area with patio doors leading to the backyard. The main floor also offers a generous great room with a cozy gas fireplace with shiplap surround, a convenient mudroom off the garage, and a stylish 2-piece bath. Upstairs, you'll find three spacious bedrooms, including a primary suite with dual sinks, and a walk-in closet. Enjoy the convenience of second-floor laundry and a full bath with dual sinks for added functionality. This home features luxury vinyl plank, ceramic flooring, and cozy carpet throughout. With a high-efficiency gas furnace, central air, ample recessed lighting, and updated stone finishes, ""The Richmond"" by Parry Homes offers both style and comfort for modern living. Photos and/or Virtual Tour are from a previously built model and are for illustration purposes only - Some finishes & upgrades shown may not be included in standard specs. Taxes & Assessment to be determined. (id:51300)
Century 21 First Canadian Corp.
414-420 Main Street S
South Huron, Ontario
16 room motel in growing community of Exeter, Ontario. Beautiful building with lots of parking and upswing with additional revenue streams. Known as the Ranch House Inn, this motel has little competition and a solid reputation over the past decades. The business is perfect for an owner/operator with a 3 bedroom, 3 washroom, spacious apartment on the top level. Grow your revenue by utilizing the 2484 sq ft banquet hall with kitchen by either repurposing the space or marketing to area where there is high demand. Additionally there is 2484 sq ft lower level space formerly used as a restaurant with potential for many uses. This package is perfect for the seasoned or budding entrepreneur. Exeter is located on busy Highway #4, 30 minutes north of London, 15 min East of Grand Bend, 40 min from Stratford and 2 hours West of the GTA. Exeter has most major amenities including schools, hospital, restaurants, grocery, and other major shopping hubs. Exeter and area hosts many major businesses, sports tournaments, and is a major hub for lake traffic in the warmer months. Turn-key sale, easy to manage with low operating costs. (id:51300)
Royal LePage Heartland Realty


