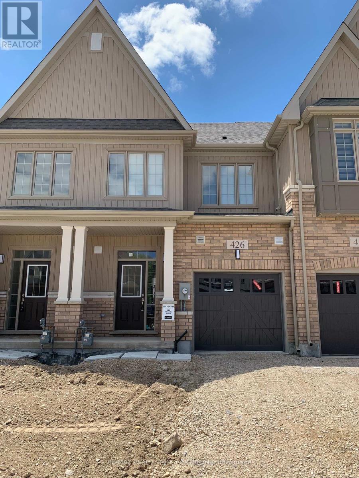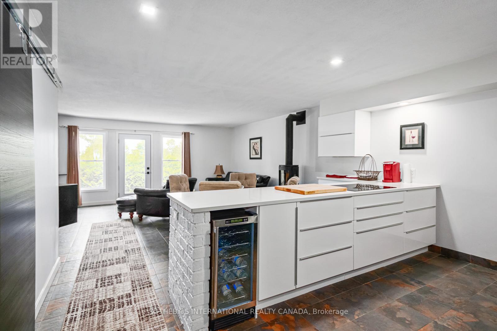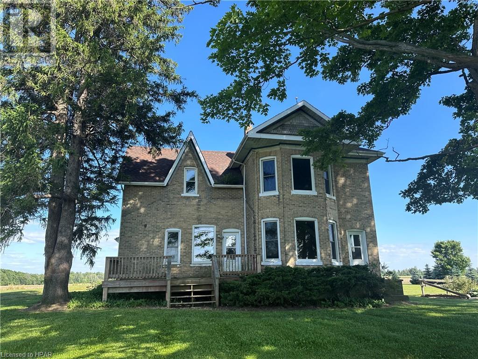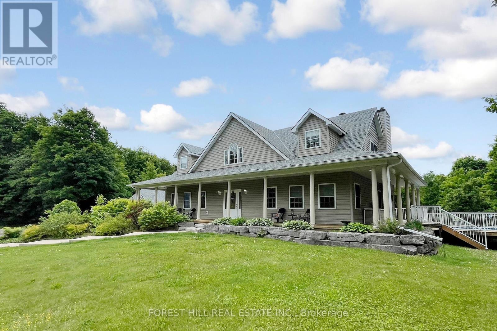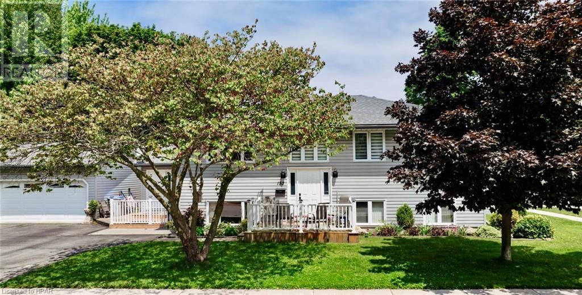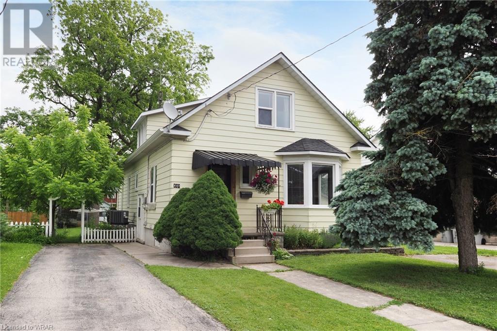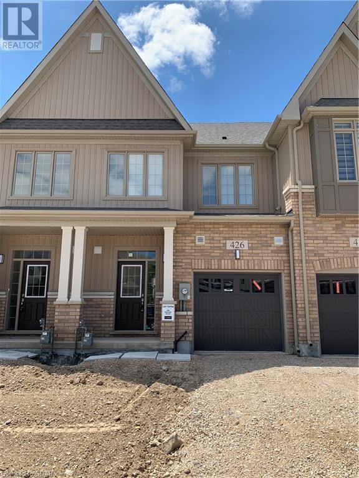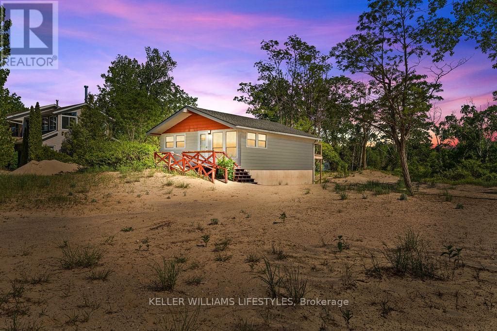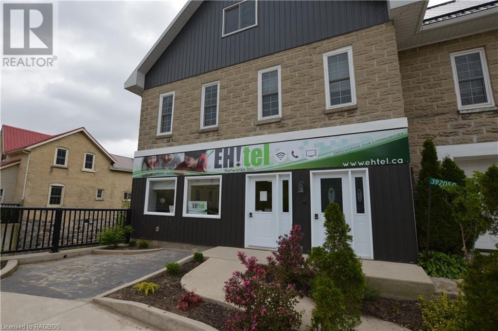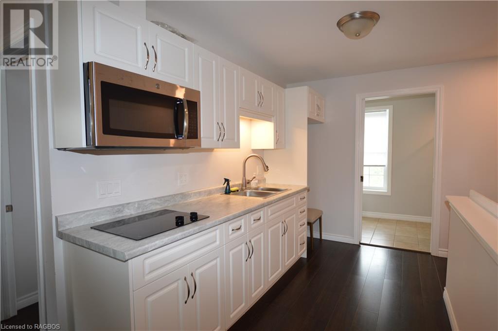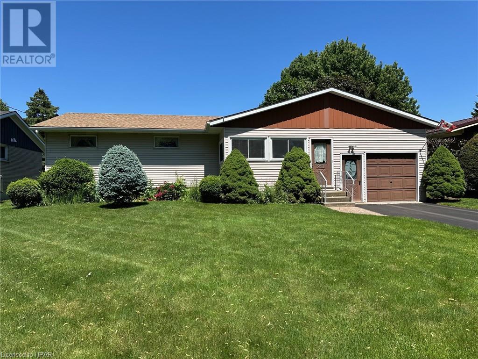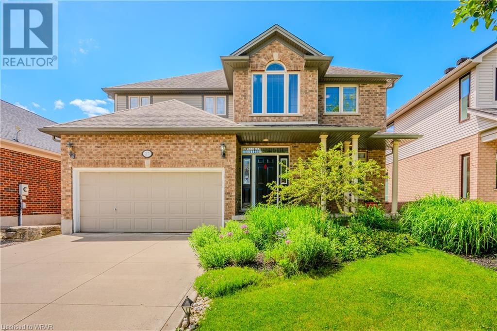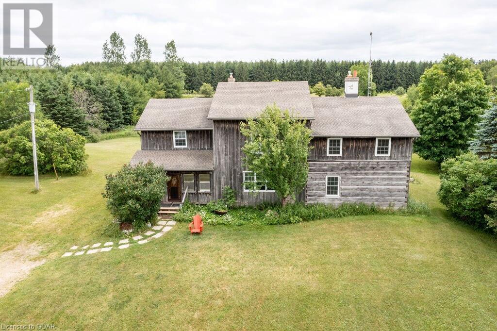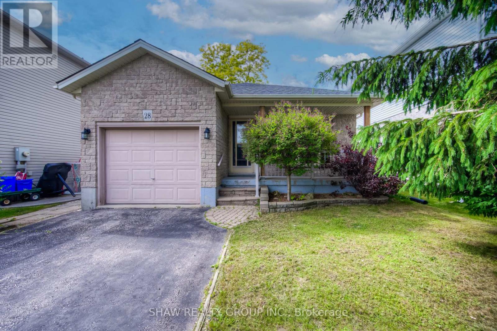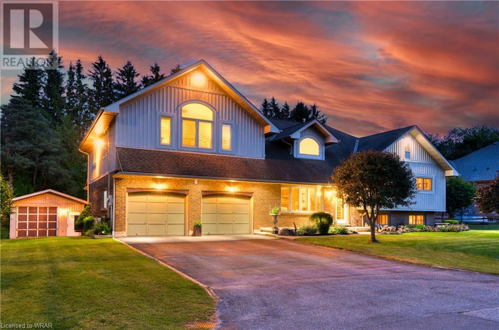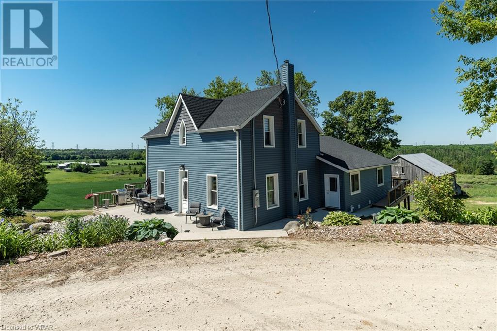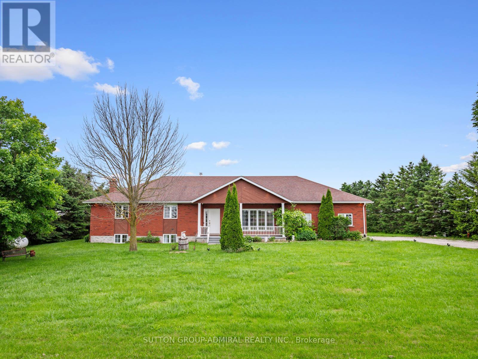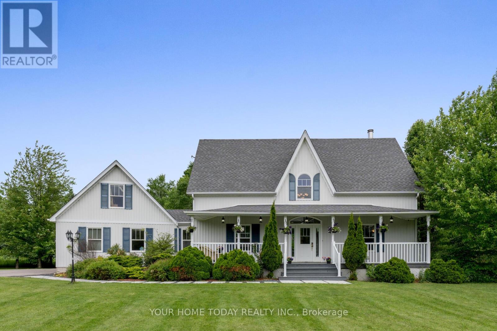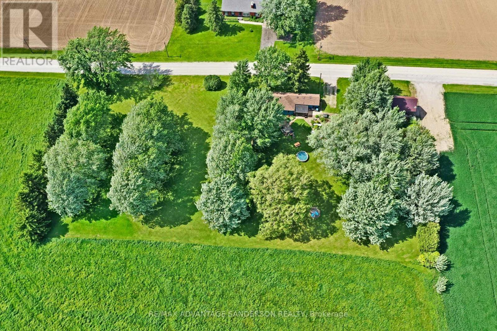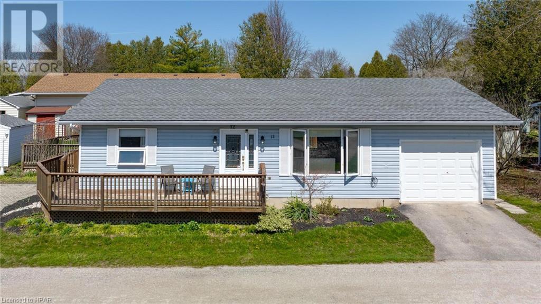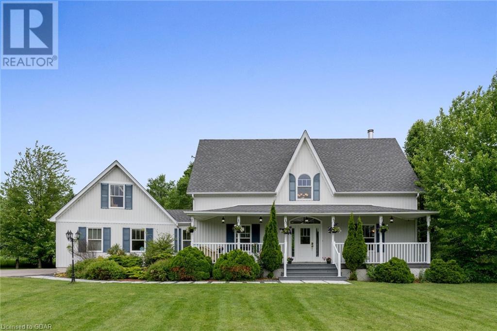Listings
426 Adelaide Street
Wellington North, Ontario
New, never occupied 3 bedroom townhome in an excellent location in the town of Arthur! Enter this home from the bright open foyer and in to the contemporary white kitchen, living room and dining area with walk out to backyard. Rounding out this welcoming space is a 2 pc bath and access to the garage. Upstairs you will find a primary bedroom with walk in closet, views of the backyard and an impressive 4 piece ensuite with double vanity and glass enclosed shower. There is an additional two bedrooms, 4 piece bath and linen closet on the second level. The unfinished basement includes laundry and plenty of space for storage. (id:51300)
RE/MAX Real Estate Centre Inc.
474844 Townsend Lake Road
West Grey, Ontario
Welcome to your country oasis on Townsend Lake Road! This completely updated two-bedroom, two-bathroom bungalow offers all the modern amenities you've been searching for. The grand open-concept living space is perfect for entertaining and enjoyment. Stylish slate flooring and hardwood throughout complement the spacious layout, while a cozy Jotul propane fireplace provides warmth and charm during the fall and winter seasons. The primary suite is generously sized and features a fully updated ensuite bathroom, offering a private retreat within the home. The second bedroom is amply sized, and the secondary bathroom, complete with a bathtub, is ideal for guests or family use. The kitchen has been fully renovated with new cabinets, full-size appliances, and a convenient wine fridge, making it an entertainer's delight. Recent renovations have enhanced the property's functionality and aesthetic appeal, including new windows for improved energy efficiency, a high-grade steel roof, and eavestroughs for durability and low maintenance. Outdoor living is a highlight of this property. Enjoy stunning sunrises from the back screened-in porch and beautiful sunsets from the front deck overlooking the lake. With deeded lake access to a private dock, you can take full advantage of summer activities on the water. Additionally, the home features a greenhouse for gardening enthusiasts and a large 1.5-car garage for ample storage and safekeeping. Embrace the tranquillity of country living with all the comforts of a modern home in this beautifully updated bungalow on Townsend Lake Road. Whether relaxing by the fireplace or enjoying the scenic views from your porch, this home is designed for comfort and style. (id:51300)
Sotheby's International Realty Canada
84094 London Road
Morris-Turnberry, Ontario
Welcome to this promising fixer-upper opportunity! This two-storey yellow brick home is full of potential and awaits your creative touch to bring it back to its former glory. With its charming exterior and attached 2 car garage, this property offers both character and functionality. Close to Blyth & Wingham. Situated on almost 2 acres of land, this generous lot provides plenty of space for outdoor activities, expansion possibilities, or simply enjoying the surrounding natural beauty. Whether you envision a lush garden, a serene retreat, or a place for family gatherings, the options are endless. Inside, this home offers ample room with 4 bedrooms and 2 bathrooms spread across two storeys. This layout provides flexibility and privacy for you and your family members. With a little imagination and renovation work, you can transform these spaces into cozy havens that reflect your personal style and preferences. While this home requires TLC, it presents an exciting opportunity for those who enjoy the satisfaction of breathing new life into a property. Whether you're a seasoned DIY enthusiast or a first-time renovator, this fixer-upper offers the canvas you need to create the home of your dreams. Natural gas connection at the house (connection fee is paid). Septic tank was just cleaned, installed 1992. Hydro is turned off, electrical needs to be updated. Located in a desirable area, this property combines the tranquility of country living with convenient access to nearby amenities. Embrace the potential of this yellow brick two-storey home and unlock its hidden possibilities. With some vision and effort, this property can become a true gem that reflects your unique style and taste. (id:51300)
RE/MAX Land Exchange Ltd Brokerage (Wingham)
525719 Grey Road 30
Grey Highlands, Ontario
Discover your dream country retreat in Markdale, Ontario! This custom-built gem, nestled on 45 acres of serene beauty, features 5 bedrooms and 3 baths. The main-floor primary suite includes a spa-like ensuite bathroom, a gas fireplace, and a walkout to the deck next to the heated pool. The second floor has 2 spacious bedrooms, while the walk-out finished basement includes 2 additional bedrooms, a games room, and a living area with a wood stove.The airy main floor great room features a gas fireplace and 2-storey vaulted ceilings with large windows from top to bottom. Outside, enjoy an extended wrap-around deck, perfect for soaking in the breathtaking views as you sit beneath the large pergola to watch the sun set over the sparkling pond. The property includes an oversized 3-car garage with a loft that can be used for extra storage, or finished for additional recreation space. The garage is also equipped with a wood stove for added comfort. **** EXTRAS **** Electrical rough-in for a hot tub on the lower level patio below the deck. (id:51300)
Forest Hill Real Estate Inc.
155-153 Blake Street E
Goderich, Ontario
Remarkable turnkey legal duplex! Located at 155 & 153 Blake Street, this property offers an unparalleled investment opportunity that is sure to impress. With two generously sized units, each thoughtfully designed with 2 bedrooms, in-suite laundry, and spacious bathrooms, this duplex is perfect for multi-generational families or those looking to offset their mortgage with rental income. One of the standout features of this property is the expansive detached insulated garage, which not only provides ample storage space but also opens up possibilities for additional income. Whether you choose to rent out the storage space to tenants or convert it into a workshop/studio, the garage offers versatility and potential for maximizing your investment. Situated on a coveted corner lot, this duplex enjoys a prime location close to Goderich's vibrant downtown core, esteemed schools, and various recreational facilities. Convenience and a fulfilling lifestyle are at your fingertips. Step inside and you'll be greeted by a main floor that has been recently revitalized with a contemporary aesthetic. The new kitchen, upgraded appliances, and stylish flooring create an inviting ambience that perfectly blends modernity with comfort. No detail has been overlooked in enhancing every corner of this home, ensuring an extraordinary viewing experience. With its remarkable attributes and enviable location, this turnkey legal duplex presents an unrivaled investment opportunity that is certain to leave a lasting impression. Get ready to be captivated by its charm and potential. (id:51300)
Royal LePage Heartland Realty (God) Brokerage
337 Main Street E
Listowel, Ontario
This beautiful 51x170 foot property with a versatile 3-bedroom, 2 bathrooms home close to downtown Listowel is sure to impress. The home features an open concept kitchen, dining and living room that gives it a bright and airy feeling. The main living space has been recently renovated and includes a new kitchen with beautiful butcher block counter, a gorgeous copper apron sink, new flooring, and new windows. The main floor includes a convenient primary bedroom suitable for all ages, while the separate family room provides access to the back deck. Upstairs, there are two spacious bedrooms, a 2-piece bathroom and an additional room that could serve as a nursery, office or walk-in-closet. The basement of the home has a partially finished rec-room, laundry, workshop and utility room. The back yard offers amply space for outdoor activities, including a garden, mature trees and a storage shed. Overall, this home is described as a perfect starter home that provides the potential to grow and expand over time. (id:51300)
RE/MAX Solid Gold Realty (Ii) Ltd.
426 Adelaide Street
Arthur, Ontario
New, never occupied 3 bedroom townhome in an excellent location in the town of Arthur! Enter this home from the bright open foyer and in to the contemporary white kitchen, living room and dining area with walk out to backyard. Rounding out this welcoming space is a 2 pc bath and access to the garage. Upstairs you will find a primary bedroom with walk in closet, views of the backyard and an impressive 4 piece ensuite with double vanity and glass enclosed shower. There is an additional two bedrooms, 4 piece bath and linen closet on the second level. The unfinished basement includes laundry and plenty of space for storage. (id:51300)
RE/MAX Real Estate Centre Inc Brokerage
7403 Sanderson Road
Lambton Shores, Ontario
Discover the perfect blend of tranquility and potential at 7403 Sanderson Rd, nestled in the charming lakeside community of Port Franks. Set just steps away from the pristine shores of Lake Huron, this property provides private beach access, allowing you to enjoy sun-soaked days on the sand and breathtaking sunsets over the water. To the rear, the property backs onto Mud Creek, offering serene river views and a peaceful natural setting. Whether youre a water sports enthusiast, a nature lover, or simply seeking a quiet escape, this location has it all. The existing cottage exudes rustic charm offering 3 bedrooms (possible 4th), a 4pc bath, vaulted ceilings, a rear river facing balcony and a full basement for ample storage. This cozy retreat can be updated and/or expanded to suit your needs, or have the possibility to start fresh and build your dream home or cottage from the ground up, limited only by your imagination. Port Franks is a hidden gem on the shores of Lake Huron, offering a perfect blend of relaxation and adventure. Explore nearby hiking/biking trails, Pinery Provincial Park, five golf courses (all 20 mins away or less) and Port Franks Marina and public boat launch. Additionally, in 15 minutes you can enjoy the lively summer hotspot of Grand Bend which provides many great restaurants, bars and shopping or in under an hour you can be at all of your favourite major retailers in London, this location is second to none. Dont miss this rare opportunity to own a slice of paradise at 7403 Sanderson Rd. Whether youre looking to create a peaceful retreat or a memory-rich family getaway, this property provides the ideal canvas. Embrace the potential, and start building the life youve always dreamed of in beautiful Port Franks, Ontario. Book your private viewing today! *View full property video and 3D virtual for more details. (id:51300)
Keller Williams Lifestyles
657 Brant Waterloo Road
South Dumfries, Ontario
Indulge in the ultimate countryside escape at 657 Brant Waterloo Road, a serene oasis nestled in charming outskirts of Ayr. This stunning 3 bedroom, 2 bathroom retreat sprawls across a picturesque 2+ acre lot, complete with a detached garage and barn, perfect for hobbyists and those seeking tranquility. Step inside to discover a masterpiece of modern rural living, professionally renovated to perfection. The spacious new kitchen is a culinary dream with newer appliances while the primary bedroom on the main floor offers a serene retreat and its just steps away from the new spa-like shower in the main floor bathroom. Two generous bedrooms upstairs, accessible via a beautiful new oak staircase, share a newly renovated bathroom. Plus, enjoy the convenience of bedroom-level laundry hookups. The unfinished basement beckons your creative touch, offering endless possibilities for expansion. Outside, a lush landscape and mature trees envelop you in peace, with a private orchard ripe for apple picking just waiting to host friends and family. The detached garage and barn, both equipped with hydro and water, provide ample storage and workspace for projects and hobbies. Newer furnace & central air 2023, new shingles on garage 2024, all newer electrical with 100 amp service. The property is located just steps away from beautiful conservation areas and amazing walking trails. Don't miss this rare chance to own a piece of country paradise. Schedule a viewing today and experience the beauty, potential, and serenity of this unique property for yourself! (id:51300)
Century 21 Heritage House Ltd
392058 Grey Road 109
Holstein, Ontario
A fantastic opportunity to run your business out of Holstein! This commercial space is located in the downtown core of Holstein directly across the street from the Holstein Dam and Park. This charming building is visible from the main street offering excellent store front exposure. C2 zoning offers a broad range of commercial uses. Building was completely renovated in 2020 with laminate flooring, kitchen, bathroom and multiple rooms to accommodate office/retail space, and a variety of business uses. Kitchenette includes a microwave and dishwasher, and there is a private 2 piece washroom. 1,456 square feet available all on the main floor of the building, and designated parking spaces available. Commercial lease is available starting September 1st, and offers an ideal opportunity to launch, upsize, or relocate your business here. (id:51300)
Coldwell Banker Win Realty Brokerage
392058 Grey Road 109
Holstein, Ontario
Enjoy the benefits of living in the heart of Southgate. This one bedroom apartment is located downtown Holstein directly across from the Holstein Dam and Park. There is a large outdoor patio overlooking the treed backyard and river flowing through the property. Apartment is located on the second floor, featuring laminate flooring, large windows, and crisp white walls. The kitchen includes a fridge, microwave, and glass stove top. Access to shared laundry. Heat and Hydro are included in the rent. Holstein is located 10 minutes from Mount Forest. Rental application, credit check, and references are required. 12 month lease available starting September 1st. (id:51300)
Coldwell Banker Win Realty Brokerage
213 Jones Street
Goderich, Ontario
Are you looking for an affordable 3 bedroom bungalow on a giant sized lot in a good location along the shores of Lake Huron in Goderich? You have just found it. This is the first time this home has been offered for sale. Cared for by the same owners since 1968. Spacious floor plan, 3 bedrooms, 2 bathrooms, with a seasonal sunroom overlooking your backyard. The attached garage measures 12x40 making it possible to park 2 cars end to end. A few modern upgrades is all that is required to make this home your own. Newer Gas boiler heat makes this home efficient and affordable to heat. Priced to move!! (id:51300)
Coldwell Banker All Points-Fcr
27 Parkhaven Drive
St. Jacobs, Ontario
*OPEN HOUSE SATURDAY JUNE 15TH , 2-4PM*This stunning St. Jacobs home is ready to be filled with your laughter, love, and memories. Custom Built with several upgrades by Bromberg for the original owner. From the moment you step inside, you'll be captivated by the perfect blend of sophistication and comfort. Featuring high ceilings, arched entries, soft bullnose corners, vaulted ceilings with large windows bathing the space in natural light. This open-concept main floor is designed with family living in mind - a sizeable kitchen seamlessly flows into the dining and living areas, creating an ideal space for gathering, cooking, and entertaining. Upstairs, the primary suite is a true oasis, offering a spacious bedroom, his and hers walk-in closets, and a spa-like ensuite bathroom with double sinks. Two additional bedrooms provide plenty of room for your little ones to grow and thrive. The real gem is the unfinished basement - a blank canvas with rough-in bathroom, just waiting for your personal touch. Imagine transforming this versatile space into a cozy family room, a dedicated playroom, a work from home space, man-cave, fitness area or even an in-law suite. The possibilities are endless! This home has been lovingly maintained by its original owners, and it shows in the attention to detail and quality craftsmanship throughout. With its prime location offering the best of both worlds – peaceful, close-knit community in St. Jacobs combined with modern amenities just minutes away in Waterloo, it’s the perfect place to call home! (Furnace Upgraded 2017. A/C & Watersoftener Updated 2023.) (id:51300)
Peak Realty Ltd.
8561 Sideroad 15
Belwood, Ontario
Tucked away down a long lane that provides a scenic view of the landscape, leading to a large pond that attracts birds of every feather. This unique, custom-built board and batten home featuring a 4-bedroom, 3-bathroom home is nestled on a 10-acre parcel that is both private & picturesque. Built in 1974, two log homes were combined to create this nearly 4000 sq. ft. home along the Irvine Creek. Whether you're interested in a hobby farm, horse boarding or country retreat, 8561 Sideroad 15 is a must-see property. The property features two horse paddocks—one at the front and one at the back. The perimeter includes a private walking trail with direct access to the Irvine River, where you can fish, lounge, or enjoy the sounds of nature. Inside, the foyer boasts a high ceiling, an overlooking study area, and bifurcated stairs leading to four oversized bedrooms, a bathroom, and an office. Each bedroom has large light closets and windows that allow natural light to pour in, offering views of the surrounding trees and fields. The main floor offers two living spaces created from the original log homes, with picture windows capturing exceptional views. These areas feature wood accents throughout, maintaining the character and charm of the original cabins. The main living room includes a large double-sided high efficiency wood fireplace. The beautifully updated kitchen, with new flooring throughout, connects to the foyer. The basement includes a workshop, mechanicals, storage, and a large space ideal for recreation, hobbies, or an additional bedroom, with a rare walkout to the backyard. The accessory building has three horse stalls. Updated windows, roof & insulation. Just off the beaten path, but close enough to amenities and commuting corridors, this one-of-a-kind property is full of character and charm, ready for your escape to the country. This property can become anything you desire, combining the charm of the original homes with modern updates—a country lover's dream. (id:51300)
Keller Williams Home Group Realty
1 2 7 Rea Drive
Centre Wellington, Ontario
Discover this brand-new raised bungalow, now available for lease. This pristine, never-lived-in Property offers modern living with a thoughtfully designed layout. Enjoy the convenience of a dedicated laundry area on the main floor, making daily chores a breeze. The location is ideal, situated close to all amenities, ensuring that shopping, dining, and other essentials are just moments away. The bright and spacious interior features contemporary touches throughout, providing a welcoming and comfortable living environment. With ample natural light and a sleek design, this home is perfect for anyone looking to enjoy a fresh start in a new space. Don't miss the opportunity to be the first to live in this exceptional property. Contact us today to schedule a viewing and make this beautiful bungalow your new home! **** EXTRAS **** S/S Fridge, Stove, Dishwasher, Washer and Dryer. (id:51300)
Royal LePage Ignite Realty
28 Peglar Crescent
Centre Wellington, Ontario
This meticulously cared-for Ried's bungalow resides on a tranquil street in charming Fergus. Discover the main floor, boasting two bedrooms, a cozy living room, well-appointed kitchen, and recently updated bathroom (2021) featuring fresh paint, new vanity, and a stylish backsplash. The spacious kitchen invites culinary creativity with its peninsula, extended solid wood cabinetry, island with convenient pull-out drawers, and a delightful eat-in breakfast area. Picture yourself preparing a festive Christmas dinner while overlooking guests in the family room, warmed by the inviting custom gas fireplace. For those seeking relaxation and enjoyment of the outdoors, the three-season sunroom, skillfully crafted by Tropical Sunrooms in 2014, serves as a splendid extension of your picturesque backyard. Adjacent to the sunroom, a recently installed stone patio awaits your BBQ gatherings, surrounded by a verdant grassy expanse bordered by lush gardens. Completing this delightful abode is a finished rec room, an office area, and a three-piece bath on the lower level. Additionally, a generously sized unfinished bonus area in the basement awaits your personal touch, whether it be a third bedroom, workshop, home gym, or any other creative endeavor you envision! Outside, you'll appreciate the convenience of a garden shed, gutter guards, and a roof heater (2019). A new hot tub for relaxing was installed in 2022. The roof is pre-wired for a satellite dish with a roof mount, and Fiber Optic High-Speed Internet wiring is readily available for seamless connectivity. Plus, all mechanicals are owned for added peace of mind. Most windows upgraded to triple pane in 2018. 2KM from Cataract Trail and proximity to new playground and nature area, 28 Peglar is a solid and low-maintenance property located near shopping, parks, and churches. With ducts cleaned and carpets shampooed, this home is primed for its new owners to move in and start creating cherished memories. Welcome home! (id:51300)
Shaw Realty Group Inc.
255 John Street N Unit# 213
Stratford, Ontario
Welcome to easy living at its finest! Experience comfort and convenience with this stunning 2 bed, 2 bath plus den condo, nestled within walking distance to Stratford's bustling downtown scene. Indulge in the vibrant energy of the city as you explore its eclectic dining spots, charming shops, and world-renowned theatres, all within walking distance. Step inside and be captivated by the elegance of this freshly painted suite and gleaming Walnut hardwood flooring, fireplace with stone facade as well as oversized windows and patio doors. Boasting a thoughtfully designed floor plan with separated bedrooms, this condo offers the perfect blend of privacy and functionality. Prepare to be wowed by the stunning features that await you, including sleek granite countertops in the chef-approved kitchen with an abundance of cabinetry, pantry with pull-outs and ample storage throughout. Unwind in style on your private covered balcony, where you can soak in the picturesque views of the tree-lined street and gardens below. With the added convenience of 1 underground parking spot, you can take the chore of cleaning off your car right off your list. Amenities include a well-equipped fitness room, guest suite, resident lounge as well as an outdoor patio with gas BBQ. Don't miss your chance to call this lovely condo home. Schedule your viewing today and embark on a lifestyle of simplicity in the heart of Stratford! (id:51300)
Home And Company Real Estate Corp Brokerage
5 St Ann Avenue
St. Agatha, Ontario
From the moment you step inside the front door it is clear that this home is special. It was rebuilt in 2008, when a huge addition was added, doubling its square footage. The open concept main floor, with soaring ceiling height, and gas fireplace, offers a large living room open to the kitchen and dining room. A 3-piece bathroom finishes off this level. Upstairs is the first primary bedroom plus 2 additional bedrooms, a cheater ensuite bath with soaker tub, separate shower and heated floor plus the laundry area. An additional primary suite is found on the opposite side of this home featuring a lounge area, office nook, and 3-piece ensuite bathroom. This area offers endless possibilities - in-law/nanny suite, media room, home office... The family room is located a few steps down from the main floor living area. It was designed with entertaining in mind with space for a bar, pool table, media and large seating areas. It features a walk-out to the covered deck and private yard with heated in-ground pool, which is fenced separately from the rest of the yard. Down a few steps from the family room is a huge basement which awaits your design visions. An in-law suite or duplexing are possibilities found here. There are two separate access points, a walk-up to the double car garage plus a walk-out to the rear yard. And what a yard it is! Need more room for storage or a man cave ...you're covered with the single car sized garage/shed. Call for your private viewing today!! (id:51300)
RE/MAX Solid Gold Realty (Ii) Ltd.
233154 Concession 2 Wgr Road
Durham, Ontario
Welcome to 233154 Concession Rd 2 in Durham, a stunning property nestled on 103.6 acre picturesque farm with two large fields roughly 16 and 12 acres and 2 acre garden! This home offers a generous 3,247 square feet of living space, featuring 4 bedrooms and 3 bathrooms, designed to accommodate both comfort and convenience. Step inside to discover the ease of main floor living, where the primary bedroom and laundry room are thoughtfully situated. The spacious primary bedroom is a true retreat, featuring a luxurious 5-piece ensuite with a sizeable walk-in shower, two walk-in closets, and sliding doors that open onto the newly constructed back deck offering breathtaking views of the rolling farmland. The main floor continues to impress with a separate side entrance that leads you into the mudroom providing an alternative entrance to the front. This layout is perfect for those who appreciate a practical and welcoming space for family gatherings and entertaining guests. Upstairs, you will find three additional bedrooms and a 4-piece bathroom, ensuring ample space for family or guests. Additionally, the walkout basement remains unfinished, offering a blank canvas for you to customize to your preference and needs. Stepping outside, the exterior of the home has undergone significant upgrades, including a spacious concrete front porch completed in 2020, and in 2022, a new roof, siding, and an expansive back deck were added. These enhancements not only boost the home’s curb appeal but also ensure durability and modern aesthetics. In addition to the home, the property also features a beautiful backyard, perfect for outdoor activities and relaxation, as well as a versatile shop, ideal for various projects and storage needs. Don’t miss the opportunity to own this remarkable home, where modern comfort meets serene country living. (id:51300)
Revel Realty Inc.
7098 Wellington Road 16 Road
Centre Wellington, Ontario
Discover your dream retreat at 7098 Wellington Road 16, in Centre Wellington! This stunning 4-bedroom, 2-bathroom property offers a perfect blend of modern luxury and rustic charm, set on a beautifully landscaped lot with breathtaking countryside views. The expansive home features an open-concept design with high ceilings, abundant natural light, and a gourmet kitchen with built-in appliances and custom cabinetry. The sunken living room overlooks the manicured front yard and porch with the generously sized windows, boasting a bright and airy space. The kitchen features a separate space for family breakfasts or to entertain guests while living out your culinary dreams with the ample storage space, centre island and additional counter space. With a walk-out to the deck, easy access for barbecues in the summer or lounging in the sun. The primary suite offers two entry ways, one with french doors from the kitchen and a second set of double doors for convenience. Enjoy the sitting area with a cozy fireplace to read a book or to create a home office and includes a walk-in closet and spa-like ensuite, while additional bedrooms provide comfort and privacy. Outside, enjoy a spacious deck and an expansive yard ideal for gardening and relaxation. For additional space, the basement offers a separate bedroom, family room and an open concept recreation space. Conveniently located near local amenities, schools, and recreational facilities, this property offers the perfect balance of seclusion and accessibility. (id:51300)
Sutton Group-Admiral Realty Inc.
8906 Wellington Road 50
Erin, Ontario
Picture perfect! A long drive and charming covered porch welcome you to this beautifully situated 3-bedroom, 2-bathroom custom built home on a breathtaking 10.55-acre lot! If youre looking for peace and privacy this is the home for you! The main level features a sun-filled open concept layout with tasteful flooring and spacious rooms. The great room the heart of the home features a vaulted beamed ceiling (open to the upper level), toe-toasting wood stove and walkout to large deck overlooking your very own paradise. The adjoining kitchen enjoys great work space, freshly painted cabinetry, quartz counter, breakfast bar, pantry and picture window with expansive views. A bedroom, 3-piece bathroom and laundry/mudroom with garage access complete the level. The upper level offers two bedrooms, the primary with skylights, walk-in closet and semi-ensuite access to the main 4-piece bathroom. The unfinished basement is an open canvas awaiting your ideas. An over-sized attached garage with drywalled loft (accessed from staircase in garage), large shed with lean-to and picturesque walking trails complete the package. **** EXTRAS **** Perfect location for commuters with easy access to highway 401/407. (id:51300)
Your Home Today Realty Inc.
14851 Fifteen Mile Road
Middlesex Centre, Ontario
One floor home on park-like almost 2 acre mature lot surrounded by farmland. Exceptional, private and beautiful setting just north of London, situated on a paved road. Great landscape and barn. Extensively renovated and ready for you to move right in and enjoy! 3 bedrooms and brand new 5pc bathroom. Open concept main floor with many upgrades completed. Large principal rooms and oversize primary bedroom, barn doors, great privacy, main floor laundry, appliances and hot tub included. Amazing sun room 15'5 x 11'6. Call quickly, this home won't last! (id:51300)
RE/MAX Advantage Sanderson Realty
12 Garden Road
Huron Haven, Ontario
Welcome to your new home! This lovely 2 bedroom Royal Home bungalow with an attached single car garage is located at 12 Garden Road in the quaint village of Huron Haven. Huron Haven offers affordable, low maintenance living minutes from Goderich, beaches, shopping, golf courses and more. As you step inside this beautiful home you will instantly appreciate the pride of ownership, be impressed with how spacious the open concept feel and abundance of natural light. Take note of the new gleaming hardwood floor in the galley style modern kitchen. As you envision yourself living here, enjoy your morning coffee on the front deck overlooking the creek and afternoon tea under the gazebo on your side deck. Take a stroll to the outdoor in ground pool or see what activities are planned for the day at the clubhouse. If this sounds like a home and lifestyle for you, call your REALTOR® today. (id:51300)
Royal LePage Heartland Realty (God) Brokerage
8906 Wellington Road 50
Erin, Ontario
Picture perfect! A long drive and charming covered porch welcome you to this beautifully situated 3-bedroom, 2-bathroom custom built home on a breathtaking 10.55-acre lot! If you’re looking for peace and privacy – this is the home for you! The main level features a sun-filled open concept layout with tasteful flooring and spacious rooms. The great room – the heart of the home features a vaulted beamed ceiling (open to the upper level), toe-toasting wood stove and walkout to large deck overlooking your very own paradise. The adjoining kitchen enjoys great work space, freshly painted cabinetry, quartz counter, breakfast bar, pantry and picture window with expansive views. A bedroom, 3-piece bathroom and laundry/mudroom with garage access complete the level. The upper level offers two bedrooms, the primary with skylights, walk-in closet and semi-ensuite access to the main 4-piece bathroom. The unfinished basement is an open canvas awaiting your ideas. An over-sized attached garage w/drywalled loft (accessed from staircase in garage), large shed with lean-to and picturesque walking trails complete the package. Perfect location for commuters with easy access to highway 401/407. (id:51300)
Your Home Today Realty Inc

