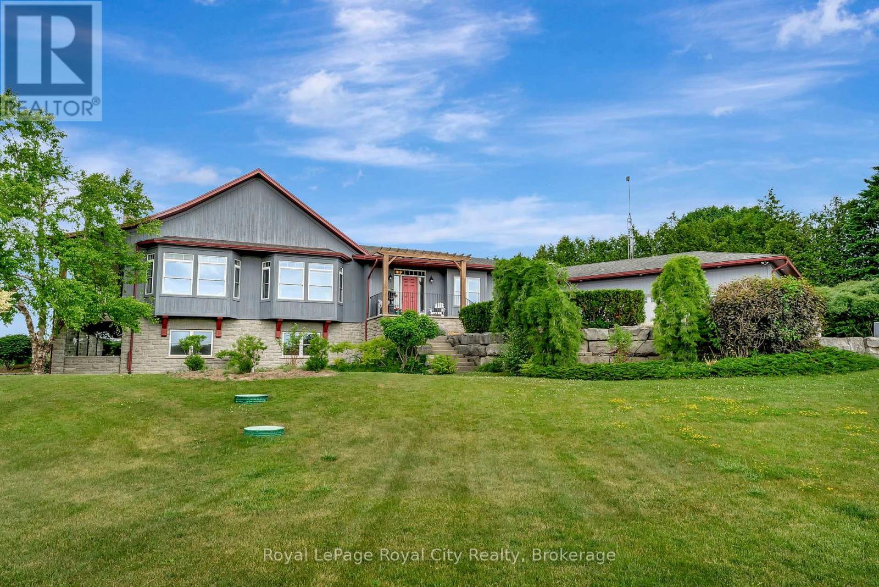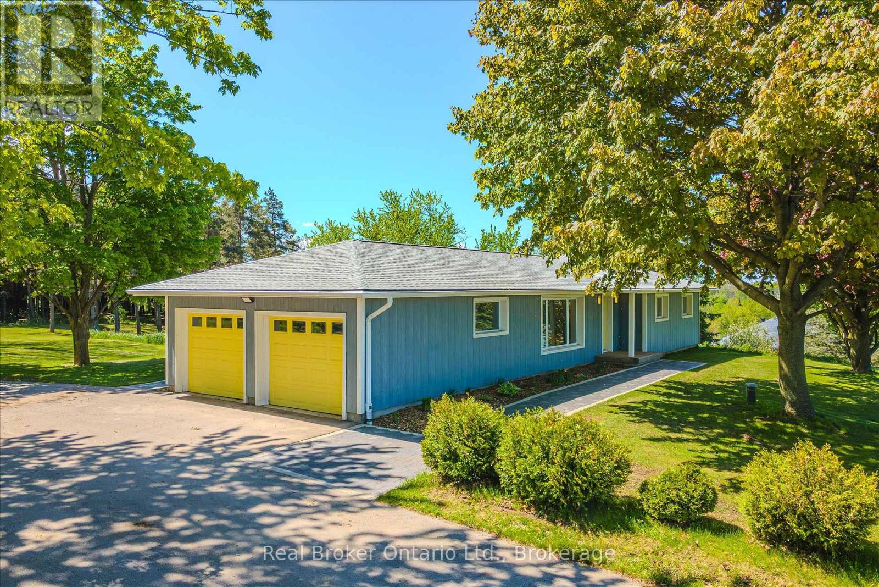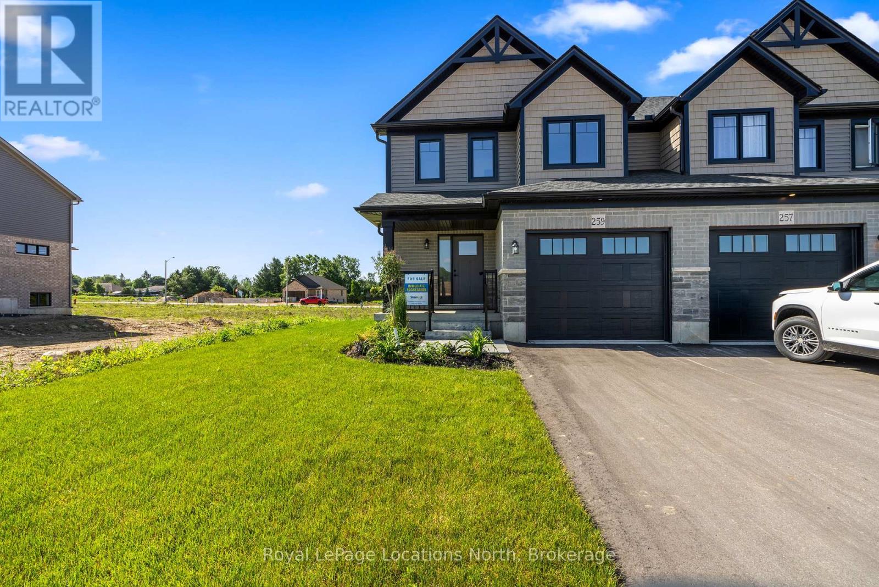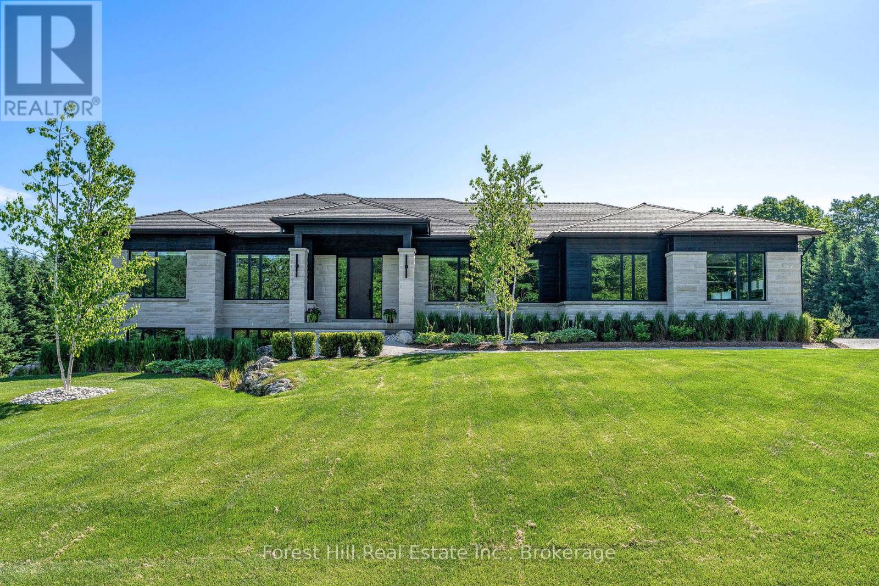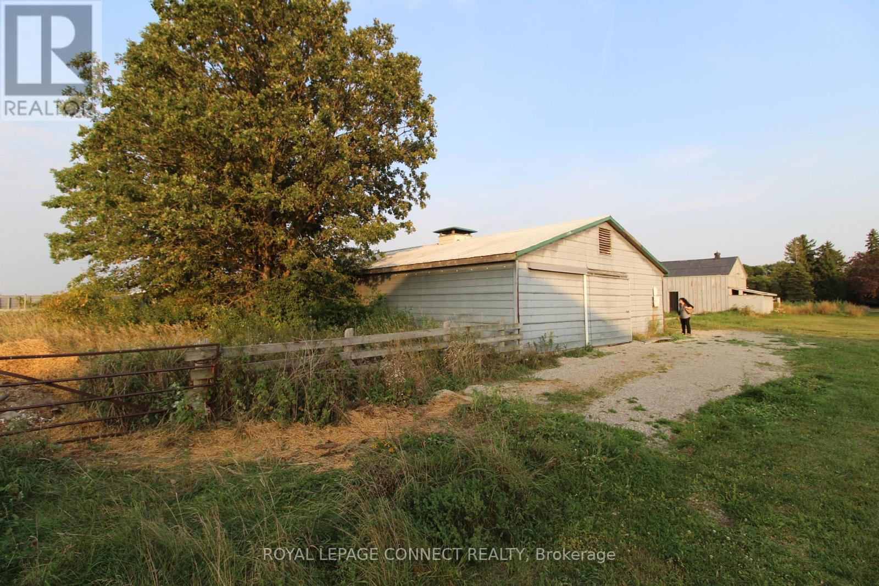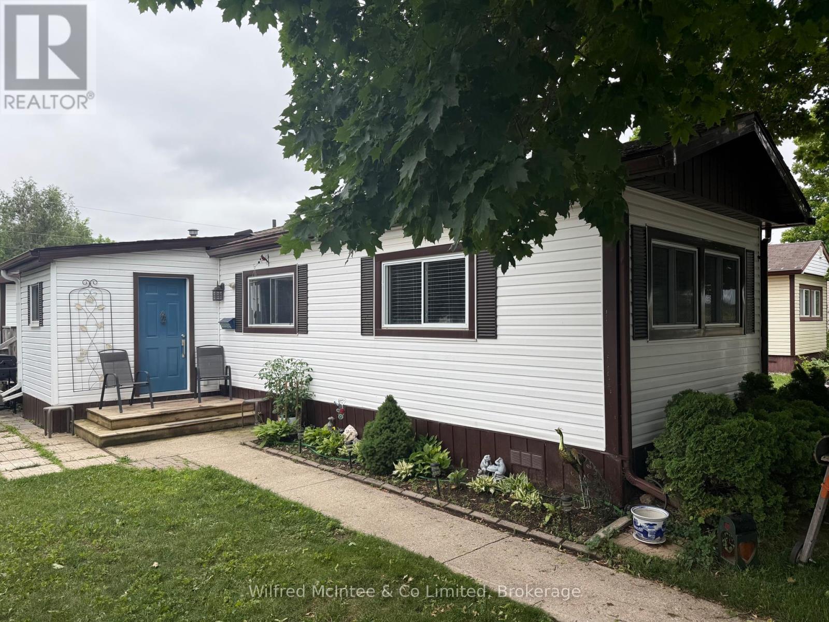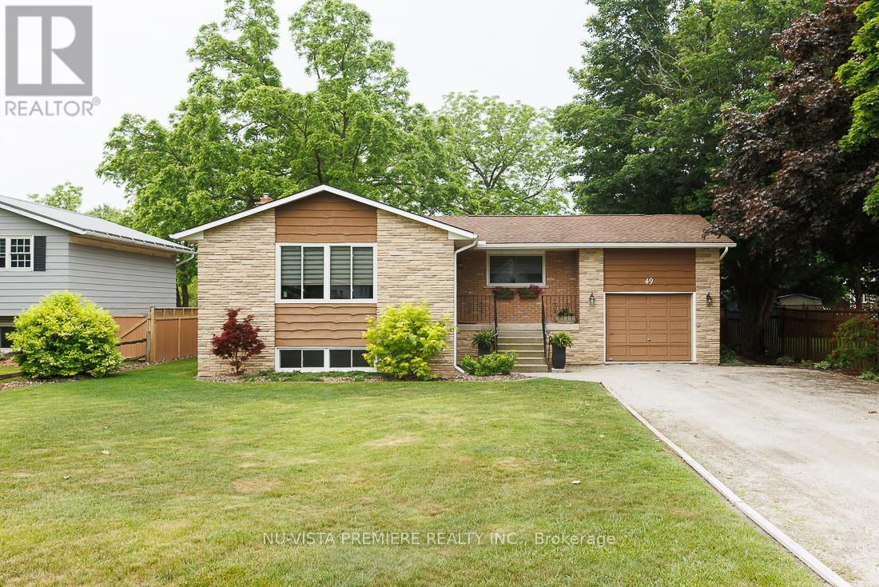Listings
28 Mackenzie Street
Southgate, Ontario
Come see this stunning 4 Bedroom Home in Stunning Dundalk. With the beautiful newly built neighbourhood, 5 Bathrooms, and immaculate clean finishes this home is sure to delight. And, with a fantastic Property Manager, nothing to do but move in and enjoy! Utilities separate. Parking Included. Room measurements not provided. All apps through the PM directly. (id:51300)
RE/MAX Escarpment Realty Inc.
53 Arrowwood Path
Middlesex Centre, Ontario
Welcome to this exceptional custom-built 2-storey family home, ideally situated on a large premium lot in a quiet, sought-after neighborhood backing onto picturesque farmland with stunning sunsets and panoramic countryside views. This spacious home offers 4 bedrooms, 2.5 bathrooms, and is loaded with builder upgraded features throughout. Step inside to a bright and open layout featuring 9-foot ceilings on the main floor, a dramatic two-storey foyer, and a beautiful stained wood staircase that adds elegance from the moment you enter. The formal living and dining rooms provide perfect spaces for entertaining, while the gourmet kitchen impresses with a large island, walk-inpantry, and direct access to the sunny breakfast area. Enjoy the ambiance of a double-sided gas fireplace connecting the kitchen area and cozy main floor family room. A main floor den or home office offers flexibility for work or study. Outside, the fully fenced backyard provides privacy and room to relax, entertain, or let the kids and pets play all with uninterrupted views of open farm land. This is a rare opportunity to own a home that combines location, luxury, and lifestyle. Call now to book your showing before this amazing property is gone. (id:51300)
Streetcity Realty Inc.
7122 Gore Road
Puslinch, Ontario
BEAUTIFUL Country Bungalow on 1.6 Acres of Manicured Beauty. Set well back from the road behind a GATED ENTRANCE, this CUSTOM BUILT raised bungalow offers the perfect balance of TIMELESS ELEGANCE and NATURAL SERENITY. Designed to capture the BREATHTAKING LANDSCAPE, every room in this refined estate features OVERSIZED WINDOWS framing UNOBSTRUCTED VIEWS of the surrounding meadow and forest.Situated on 1.6 ACRES of PERENNIAL GARDENS AND ORNAMENTAL TREES, the home features LARGE PRINCIPAL ROOMS ideal for both entertaining and everyday living, including a stunning LIBRARY to display all your books, an expansive LIVING ROOM, FOUR SEASON SITTING ROOM , FAMILY ROOM and office.The kitchen is a true heart-of-the-home space, boasting SWEEPING VIEWS, an OVERSIZED ISLAND with COOKTOP, BUILT IN CONVECTION OVEN AND MICROWAVE, APRON SINK, PANTRY, and its own COZY FIREPLACE, perfect for winter mornings.The showpiece of the home is the EXPANSIVE COVERED BACK PORCH, perfectly oriented to take in the southern light and western SUNSETS. Whether relaxing or dining al fresco, it offers ample space to soak in the PEACE AND PRIVACY of this extraordinary setting.Tucked just off the side of the home is a private, COVERED HOT TUB AREA for a luxurious year-round retreat surrounded by nature.The lower level was built on ground level, has a SEPARATE ENTRANCE offering opportunity to easily ACCOMMODATE GENERATIONS OF FAMILY in one home. A rare offering for those seeking refined countryside living with MODERN COMFORTS and UNMATCHED PRIVACY. (id:51300)
Royal LePage Royal City Realty
775678 Highway 10
Chatsworth, Ontario
Situated on approximately 47 acres of fertile farmland, this 1.5-storey farmhouse offers million dollar views of Grey County's countryside while providing the perfect blend of comfort, functionality, and rural charm. It is located just 5 minutes from Markdale and 30 minutes from Owen Sound, embodying the essence of peaceful country living. Inside this delightful home, you will find a kitchen with a spacious pantry, a living room complete with a wood stove, laundry area and a primary bedroom conveniently located on the main level. The second floor includes two additional bedrooms, 4-piece bathroom, while a generous back addition features a large sitting area and two more bedrooms, perfect for guests or extended family. The basement has been spray-foamed for energy efficiency and includes a dedicated wood room. The land consists of approximately 40 tillable acres with excellent yields and offers scenic views in every direction. Outbuildings on the property include a bank barn, a versatile honey house with a concrete upper level, and a powered shed/workshop for your tools and projects. This property is found in an area renowned for four-season recreation, this location on Mount Pleasant Hill is just minutes away from skiing, hiking, paddling, fishing, golfing, waterfalls, and more. Whether you are seeking a productive farm, a hobbyist's retreat, or a tranquil family homestead, this Grey County gem provides a wealth of opportunities. Schedule a showing today! (id:51300)
Century 21 In-Studio Realty Inc.
50 Sheffield Street
Southgate, Ontario
Welcome to Your Dream Home! Don't miss this gorgeous "Metz Built" raised bungalow on a peaceful residential street in the charming and rapidly growing community of Dundalk. Home boasts three spacious bedrooms, two bathrooms, and a layout that brings in an abundance of natural light, this home is ideal for families, retirees, or anyone looking for a quiet, comfortable, and versatile living space. Sitting on a generously sized lot, this home boasts an inviting front entry with front flagstone patio, 4 car parking, and a backyard that's adorned with mature trees, giving you privacy and a massive two-tiered deck which spans the entire rear of the home with awning - it's an outdoor haven you'll enjoy through every season. Step through the front door and you're immediately struck by the openness and light. The large living room is bright and inviting. Its large picture window draws in sunlight throughout the day. The living room flows to the kitchen and dining area which is both functional and stylish with ample counter space, custom backsplash, stainless steel appliances, breakfast bar, and walkout to the back deck, perfect for outdoor summer dining and entertaining. The primary bedroom is a great size with the added luxury of a walkout to the back deck and 4-piece semi ensuite. The additional two bedrooms feature large double closets, offering excellent storage options, ideal for children, guests, or a dedicated home office. The unfinished basement, which offers a blank canvas for your creativity and future plans. Thanks to the raised bungalow design, the basement includes above-grade windows, flooding the space with natural light and making it feel anything but below ground. Already equipped with a 3-piece bathroom, the basement is primed for a wide range of possibilities. Add a recreation room, a home theatre, or additional bedrooms the choice is yours! Plenty of updates, and well maintained, make this well-designed home your own (id:51300)
Royal LePage Rcr Realty
9435 Wellington Road 22
Erin, Ontario
Welcome to your peaceful retreat on a picturesque 1-acre lot just outside of Hillsburgh, where the beauty of country living surrounds you. This charming bungalow is nestled among mature trees, offering the perfect mix of privacy, comfort, and space to create the lifestyle youve been dreaming of. With a spacious open-concept layout, the home is filled with natural light from oversized windows and enhanced by pot lights throughout, creating a warm and welcoming atmosphere. The heart of the home is the modern kitchen, complete with ample cabinetry, a large island with built-in stovetop, and a convenient breakfast bar. Its the perfect space for casual family meals or entertaining guests, and it opens to a lovely deck where you can unwind, enjoy your morning coffee, or take in the peaceful views of your private backyard. The updated main bathroom features a stylish double vanity and sleek glass shower, combining function and elegance. Two generously sized bedrooms on the main floor offer comfort and tranquility, while the finished basement with its own separate entrance provides incredible flexibility. It includes a spacious recreation room, two additional bedrooms, a bathroom, and a cold cellar ideal for extended family living, a guest suite, or rental potential. New windows throughout offer added peace of mind and Geothermal heating/cooling. Whether you're looking to garden, enjoy outdoor hobbies, or simply embrace a slower, quieter pace, this home offers everything you need to make it your own. Just a short drive to Hillsburgh and nearby amenities, this is country living at its best - peaceful, practical, and full of potential. (id:51300)
Real Broker Ontario Ltd.
259 Jackson Street E
West Grey, Ontario
Welcome to this beautifully crafted semi-detached home, offering 1,416 square feet of thoughtfully designed living space by the award-winning Sunvale Homes. From the moment you step through the oversized front entrance, you'll be greeted by a sense of space and style. The main floor features a bright, open-concept layout with a modern white kitchen, accented by a striking dark island, white quartz countertops, and quality finishes throughout.The generous living and dining areas are flooded with natural light and centered around a sleek electric fireplace perfect for entertaining or cozy family evenings. Upstairs, you'll find three spacious bedrooms, including a large primary retreat complete with a walk-in closet and a spa-inspired 3-piece ensuite with quartz countertops, a custom glass shower, and stylish ceramic tile. The main 4-piece bath and custom oak-stained staircase elevate the homes elegance. Enjoy peace of mind with Tarion Warranty enrolment and a fully landscaped exterior, including fresh sod and a garden package already in place. If this layout isn't quite right for you, Sunvale Homes offers a variety of other exceptional floor plans, reach out today to explore your options! (id:51300)
Royal LePage Locations North
81 Queen Street
Morris Turnberry, Ontario
Welcome to this charming three-bedroom bungalow, perfectly situated on a spacious lot that offers plenty of room for the family to grow. This inviting home features an attached garage for convenience and easy access. Inside, you'll find a large basement rec room, ideal for family gatherings or entertainment. The property is designed with practicality in mind, boasting gutter guard eaves to minimize maintenance and a Generac backup generator to ensure peace of mind during power outages. Additionally, the basement includes a workshop, providing a dedicated space for hobbies or DIY projects. With its thoughtful layout and ample space, this bungalow is the perfect place for your family to create lasting memories. Don't miss the opportunity to make this delightful home your own! (id:51300)
RE/MAX Land Exchange Ltd
147 Blue Jay Crescent
Grey Highlands, Ontario
A stunning blend of modern luxury and thoughtful design, this custom-built home on a private 2-acre lot is the ultimate family retreat. Every inch of the 2,900 sq ft main floor is crafted to impress from soaring 10-foot ceilings and oversized windows that flood the space with natural light to the jaw-dropping Caesarstone waterfall island that anchors the chefs kitchen. Outfitted with premium Jennair appliances, floor-to-ceiling custom cabinetry, and a walk-in pantry, this is a space made for gathering, hosting, and making memories. The open-concept living and dining areas are as stylish as they are inviting, featuring a custom woodwork entertainment wall and sleek linear gas fireplace. Step outside from the dining room or private primary suite onto the covered porch and take in the peaceful backdrop of mature Maple and Spruce trees perfect for quiet morning coffees or late night cocktails. Designed for real life, the layout includes two additional bedrooms, a chic full bathroom, powder room, dedicated office, and a large laundry/mudroom built to handle everything from ski gear to muddy boots. Downstairs, the massive 2,700 sq ft walkout lower level is ready for your dream rec room, kids zone, or in-law suite. The oversized 3-car garage offers direct access to both levels, making daily life seamless. Located just minutes from Beaver Valley Ski Club, top hiking trails, and the new hospital, this home is more than just beautiful its built for how families live, grow, and thrive. ***Tarion Warranty Included*** Local builder available to attend showings. BOOK A PRIVATE VIEWING OF YOUR FOREVER HOME TODAY. (id:51300)
Forest Hill Real Estate Inc.
131 Sanders Road
Erin, Ontario
Live in Luxury: Brand-New 4+1 Bedroom Home in the Heart of Erin Never Lived In!Step into a stunning, never-before-lived-in home nestled in the charming Town of Erin. This beautifully designed 4+1 bedroom residence offers the perfect blend of modern elegance and cozy comfort-ideal for families or those who value space, style, and serenity.Main Floor Highlights:Spacious Master Suite with a large walk-in closet and a sleek ensuite featuring a standing shower-perfect for in-laws or anyone who prefers the convenience of main-floor living. Open-Concept Great Room with soaring ceilings and large windows overlooking the backyard-ideal for relaxing evenings or entertaining guests.Versatile Den that can be transformed into a formal dining area, private office, or an extra bedroom-customize to suit your lifestyle.Brand-New Features You'll Love:Immaculate finishes and top-of-the-line appliances throughout Attached garage for your convenience unfinished basement with endless potential-recreation room, home gym, or extra storage Location Perks:Minutes to Caledon, Belfountain, and the scenic Forks of the Credit Surrounded by trails, parks, playgrounds, a community center, and skating rinks-all within walking distance A true nature lover's paradise with the benefits of small-town charm and modern convenience Brand New Stainless Steel Appliances will be installed.Whether you're looking for peaceful country living or easy access to outdoor adventure, this brand-new home offers it all. Don't miss the opportunity to be the very first to make this beautiful house your home!Schedule your private viewing today. (id:51300)
Homelife Silvercity Realty Inc.
409 Adelaide Street
Wellington North, Ontario
Heaven on earth - welcome to the Devon. No sidewalk, allowing you to accommodate 4 car parking in the driveway. Builders specs state 2842 square feet. Soaring 9-foot ceilings on the main floor draw your attention. Thoughtful placement of windows with the open concept design acts as a conduit for light to cascade through. Oversized ceramic tiles, engineered wood floors and kitchen cabinetry, Taller doors / upgraded tiles / upgraded shower/ 200A service / electrical conduit in garage / upgraded electric fireplace / stained floors / glass showers / lookout basement are all upgrades. Upgraded electric fireplace can be enjoyed while entertaining in the family room. Smart upper level laundry room is tucked away. Four well laid out bedrooms combined with two five-piece baths make this home hard to overlook. The master suite is garnished with a generous walk-in closet. The Cat 5 enhanced cable upgrade makes working remotely much more inviting. Roughed-in bath and above-grade lookout windows so it doesn't feel like a basement...easily adding possibilities of more square footage. (id:51300)
Right At Home Realty
65 Tilbury Street
Woolwich, Ontario
Wow is the word that best describes this house: Welcome to 65 Tilbury St in Breslau, Stunning Detached House on the Corner lot. There are 4 bedrooms and 3 washrooms Double Car Garage, plenty of space and privacy. Separate Living/Dining, Family rooms provide versatility for different activities and gatherings. Lots of upgraded windows, the 9-foot ceiling on the main floor, a modern glass standing shower, and upgraded kitchen cabinets add luxury and functionality to the home. With amenities like the second-floor huge laundry room and ample storage space, it's designed for convenience and comfort. Huge Backyard for summer activities, Unspoiled basement to design on your personal choice, the prime location in a growing community, close to universities, schools, shopping centers, parks, highways, the Waterloo Airport & Toyota Motor Canada, adds significant value. It seems like an ideal family home with everything one could need nearby and much more!! Must-see House. (id:51300)
RE/MAX President Realty
...barn - 10748 Mcewen Drive
Middlesex Centre, Ontario
Storage Use - Great Opportunity To Rent This Spacious (Half) Barn At A Very Low Monthly Rent. Only $1990 Per Month For This 6000 Sqft Barn. Dry, Clean And Ready For Your Desired Storage Use. Cement Floor, Metal Roof, Gravel Driveway Leading To The Barn. One Drive-In Door And A One-Man Door, Multiple Windows (Meshed). Can Be Used As A Storage Or Any Other Permitted Use. The Barn Is Almost 440 Feet Long By 30 Feet Wide, The Price Is For Half The Barn Almost 220 Feet Long. No Electricity, No Heat, No Water. Excellent Location Just Minutes From The City. Tenant And Tenant's Agent To Verify Tenant's Use With The Municipality. (id:51300)
Royal LePage Connect Realty
450 Douglas Street W
West Grey, Ontario
This charming 3-bedroom, 2-bath bungalow sits on the peaceful edge of town and offers the perfect blend of comfort and practicality for both first-time buyers and retirees alike. Warmth and efficiency are provided by natural gas forced-air heating throughout. Partial basement thats ready to become your workshop, storage or hobby area. Outside, youll find parking for up to four vehicles and a generous, private backyard ideal for gardening, summer evenings, or simply enjoying the quiet. With a serene setting thats still just minutes from shopping, medical services, and everyday conveniences, this home offers the ease of countryside living without sacrificing access to essential amenities. (id:51300)
Century 21 Heritage House Ltd.
30622 Hungry Hollow Road
Lambton Shores, Ontario
Welcome to your dream home, nestled on 2 acres of tranquil and private paradise. This thoughtfully designed residence provides a perfect blend of comfort and seclusion, featuring four spacious bedrooms and three bathrooms, along with three cozy fireplaces. Modern conveniences abound, including a generator installed in 2017 for uninterrupted power, and a state-of-the-art two-stage furnace added in 2023. The attractive and efficient leaf guard eavestrough and natural gas cooktop were both installed in 2021, enhancing both functionality and the home's aesthetic appeal. This energy-efficient home features heat-mirrored glass on 90% of the windows and comes equipped with a reliable ADT alarm system for your peace of mind. With ample parking and storage options, including a substantial 20 x 40 outdoor shed, you'll have all the space you need. Additionally, the solar panels generate annual rebates from Hydro One, which can offset your property taxes, making this home not only a luxurious choice but also a smart investment. (id:51300)
Exp Realty
122668 Grey Road 9
West Grey, Ontario
Acreage, charm, and functionality all just minutes from Mount Forest. Set on 11 acres between Mount Forest and Ayton, this modern bungalow offers a rare mix of turnkey comfort and rural opportunity. With everything on the main floor, the home features 2 bedrooms, 1 bathroom, and a bright, open living space that walks out to a large deck overlooking the pasture. Downstairs, the partially finished walk-out basement gives you flexibility storage, workspace, or potential for more finished space.The property itself is ready to work: fenced pastures for horses, goats, or hobby animals, a 30x50 heated shop with hydro and water, and 6-7 acres of mature hardwood maple. Whether you're dreaming of a small farm, a produce stand, or just wide open space to breathe, this one has the setup to make it happen. (id:51300)
Exp Realty
23 Trafalgar Street
Goderich, Ontario
Welcome home to 23 Trafalgar Street. This extensively updated brick bungalow nestled on a peaceful, tree-lined street is just steps from the local museum, and downtown core. With 4 bedrooms and 2 full bathrooms, this home is move in ready - ideal for young families or those looking to downsize without compromise. Inside you'll find a bright, open layout with warm flooring (2022), fresh paint, thoughtfully renovated kitchen (2022) with stainless steel appliances and quartz countertops, and an updated main floor bath (2022). The new front windows (2025) let in plenty of natural light for the living and dining rooms. Unwind in the private backyard with 10x10 garden shed is perfect for gardening, relaxing or entertaining. The freshly painted lower level (2025) offers additional living space, ideal for a playroom, home office, bathroom and guest bedroom with new windows (2025). Located on a friendly street close to school bus pickup, parks, shops and cultural attractions, this home offers both convenience and community. Reach out today for a private showing or contact your Realtor. Brick Bungalows like this, at this price point, do not come along often, so don't miss out! (id:51300)
Coldwell Banker All Points-Festival City Realty
145269 Southgate Rd 14
Southgate, Ontario
Welcome to this stunning executive brick bungalow with three bedrooms, two full bathrooms, chef kitchen and open concept living. Nestled on 25 private and picturesque acres, offering the perfect blend of wooded trails, landscaped outdoor spaces, and approximately 7 acres of workable land, all perfectly situated on a quiet paved road on the school bus route. Step inside and experience the quality of a full custom renovation completed in 2022, showcasing high-end finishes and a thoughtful design throughout. This beautiful home features a newer metal roof, newer modern appliances, Lennox central air conditioning installed in 2022 and a forced air furnace less than five years old. Outdoors, enjoy a massive landscaped yard with a fenced-in section ideal for pets or children. Nature lovers will appreciate the private trails winding through mature trees, perfect for hiking, biking, or quiet reflection. Another highlight of the property is the impressive 25' x 30' detached heated garage/workshop with a 10' x 10' roll-up door. Attached to this building is a newly added (2022), four-season extension, 12' x 30', complete with its own heat pump heating/cooling system, perfectly suited for a home office, fitness studio, or creative workspace. Peace of mind comes with a Generac 24KW propane-powered whole-home generator, capable of powering both the house and the shop during any outage. A rare opportunity to own a turnkey country estate with modern comforts, privacy, and room to live, work, and play. Just a short drive to Shelburne, Mt Forest or Dundalk. (id:51300)
One Percent Realty Ltd.
6 Finch Street
Brockton, Ontario
Welcome to Country Village Mobile Home Park. A Year-Round Community. Just minutes from Hanover! Located only 1.5 miles from the thriving Town of Hanover, this well-maintained, move-in ready mobile home offers a comfortable and affordable lifestyle in a peaceful setting. Featuring three bedrooms and a spacious five-piece bathroom with a Jacuzzi tub (four-year-old pump) and newer surround (1 year old), this home is perfect for families or retirees. Enjoy an open-concept living area with updated hard surface laminate flooring throughout and mostly drywalled interior walls. The kitchen boasts 15 feet of counter space, a new countertop and sink, and comes complete with appliances, including refrigerator, stove, washer and dryer (only 1 year old), freezer, and an 18,000 BTU window air conditioner. Additional features: replacement windows throughout, newer vinyl siding, aluminum fascia, soffits, troughs, and downspouts. Porch entry addition (built in 2020).Two storage sheds (rear shed has hydro). Electric water heater, window coverings, wardrobe in entry, and shelving in bedrooms included. Cooling tip: when the 18,000 BTU A/C unit is run in the furnace room with the door closed and the furnace in air circulation mode, it does a fair job cooling the entire home.This is a non-smoker home and has been lovingly cared for. Monthly costs for the new owner are $467, which includes land lease, property taxes, water testing fee, community water and septic, and snow removal from streets.Don't miss this affordable opportunity to enjoy a comfortable home in a friendly, year-round park community! (id:51300)
Wilfred Mcintee & Co Limited
7306 Wellington Rd 21
Elora, Ontario
For the first time in over 35 years, a truly exceptional opportunity presents itself: 98 acres of diverse, breathtaking land located just outside the picturesque village of Elora. This truly one-of-a-kind property combines 68 acres of productive farmland with 28 acres of unspoiled natural landscape, including over 2,300 ft of road frontage and over 2,700 ft of water frontage on the Grand River. Private trails wind through the woods down to and along the banks of the Grand River, perfect for peaceful walks or immersive nature experiences. Only minutes away, the Elora Conservation Area offers even more ways to enjoy the area's stunning landscapes and outdoor adventures. At the heart of the property stands a charming 4-bedroom post-and-beam farmhouse, originally built in the 1850s. Thoughtfully updated over the years, the home balances timeless character with modern comfort. The residence is set well back from the road, ensuring complete privacy. Additional features include a bank barn (50' x 100'), storage barn (attached to bank barn, 25' x 70'), detached triple car garage/shop (30' x 50'), storage barn (30' x 50'), and milk shed (15' x 17'). Steps from the covered porch of the main house is a tranquil swimming pond, including a sandy beach area and patio, perfect for summer afternoons or evening sunsets. Whether you're looking to build your dream estate, or simply enjoy one of Ontario’s most scenic properties, don’t miss this once-in-a-lifetime opportunity. (id:51300)
The Agency
7306 Wellington Rd 21
Elora, Ontario
For the first time in over 35 years, a truly exceptional opportunity presents itself: 98 acres of diverse, breathtaking land located just outside the picturesque village of Elora. This truly one-of-a-kind property combines 68 acres of productive farmland with 28 acres of unspoiled natural landscape, including over 2,300 ft of road frontage and over 2,700 ft of water frontage on the Grand River. Private trails wind through the woods down to and along the banks of the Grand River, perfect for peaceful walks or immersive nature experiences. Only minutes away, the Elora Conservation Area offers even more ways to enjoy the area's stunning landscapes and outdoor adventures. At the heart of the property stands a charming 4-bedroom post-and-beam farmhouse, originally built in the 1850s. Thoughtfully updated over the years, the home balances timeless character with modern comfort. The residence is set well back from the road, ensuring complete privacy. Additional features include a bank barn (50' x 100'), storage barn (attached to bank barn, 25' x 70'), detached triple car garage/shop (30' x 50'), storage barn (30' x 50'), and milk shed (15' x 17'). Steps from the covered porch of the main house is a tranquil swimming pond, including a sandy beach area and patio, perfect for summer afternoons or evening sunsets. Whether you're looking to build your dream estate, or simply enjoy one of Ontario’s most scenic properties, don’t miss this once-in-a-lifetime opportunity. (id:51300)
The Agency
109 Crewson Court
Erin, Ontario
Luxury bungalow on 2.5 Acres with Saltwater pool and stunning finishes. Step into elegance with this expansive, 2,665 sq ft brick and stone bungalow nestled on a picturesque 2-acre lot. Featuring 3 spacious bedroom and a thoughtfully designed open-concept layout, this home combines luxury, comfort, and functionality. From the moment you enter, the soaring 12-ft ceiling in the main foyer makes a grand impression, flowing into a bright and airy main floor with hardwood flooring throughout. The dining room boasts an elegant coffered ceiling and connects seamlessly to the gourmet kitchen through a stylish butler's pantry-ideal for entertaining. Oversized windows throughout flood the space with natural light and offer breathtaking views of the professionally landscaped backyard and inground saltwater pool- your own private retreat. The luxurious primary suite is a true escape, featuring a spa-like ensuite with a freestanding tub and an expansive walk-in closet. A second bedroom also offers a walk-in closet, providing comfort and convenience. The part finished basement expands your living space with a large great room, a 4pc bathroom, a home office (with its own walk-in closet), and plenty of room to grow. (id:51300)
RE/MAX Real Estate Centre Inc.
49 Main Street Street S
Bluewater, Ontario
The Pride of ownership can't be missed in this lovely home located in the beautiful Village of Bayfield. This spacious raised bungalow is perfect for a couple that likes to entertain; or for a growing family. The bright open main floor offers a generous sized living room w/ large picture window & electric fireplace; adjoining dining room; eat-in kitchen w/ newer stainless steel appliances, new matte black sink/faucet & plenty of storage. The main floor also includes the primary bedroom; 2 additional bedrooms; updated 4-piece bath w/ granite countertops & ceramic tile flooring. The lower level has a large family room w/ original stone gas fireplace, pool table(included), new carpeting & deeper windows, providing tons of natural light. The lower level also includes a 4th bedroom; bright laundry room w/ newer front load/high efficiency washer & dryer. The perfectly cared for back yard w/ wooden deck, flagstone, manicured gardens & privacy fence is a great place to relax & unwind. The attached single car garage is fully insulated w/ automatic door opener & direct access to the house. Numerous updates include: luxury vinyl flooring(including new sub floor), new modern light fixtures, new HVAC system w/ high efficiency gas furnace & central air, new carpet, freshly painted throughout, new trim & interior doors, new stair treads, new window coverings, new electrical panel & all new appliances. Close to the beautiful shores of Lake Huron, parks, golf courses, shops, restaurants & Bayfield's Historic Main St. Don't miss your opportunity to own this move-in ready home in the heart of Bayfield! (id:51300)
Nu-Vista Premiere Realty Inc.
223 Ontario Street S
Lambton Shores, Ontario
Rare Opportunity - Three Homes - One Expansive Lot. Welcome to 223 Ontario Street in the heart of Grand Bend a truly exceptional property offering three separate residences on a 1.5-acre lot, all just a short walk from the towns vibrant Main Strip and backing directly onto a peaceful riverfront. Whether you're looking for a savvy investment, a short-term rental powerhouse, or the ultimate family compound, this unique offering has the flexibility to suit nearly any lifestyle or business plan. Ownership Ideas: 1. Live & Earn - Make one your primary and other two income-producing rentals. 2. Vacation Rental Potential - With Grand Bend's summer tourism booming, short-term rentals in this area can command as much as $1,000 per night in peak season (that's $3k per night!) 3. Multi-Generational Living- Bring the whole family under one expansive roof - or three - no need to sacrifice independence. 4. Take advantage of the property's potential to sever and maximize its value ---- Property Breakdown: House 1: 3 beds, 1 baths. House 2: 2 beds, 2 bath. House 3: Loft-style garage - 1 bed, 1 bath and can easily be converted back to a double bay garage for car enthusiasts or workshop hobbyists ---- Key Features: All homes are fully renovated with new HVAC systems (furnace, A/C, hot water tank), appliances, and laundry. Each property has its own septic system and is connected to town water. 2 hydro meters and 2 gas meters for easy management. Ample parking for 15+ vehicles. Direct access to a private river for kayaking, fishing, and more. Recent upgrades include new windows, electrical, and new flooring in both the front and middle houses. Located just a short walk from Grand Bend's iconic Main Strip, you're never far from shops, restaurants, entertainment, and the beach. This is small-town charm with big potential, and properties like this offering both size and proximity rarely become available. Words only go so far this is a property you need to experience to truly appreciate! (id:51300)
Certainli Realty Inc.



