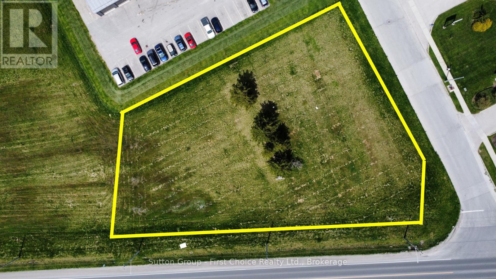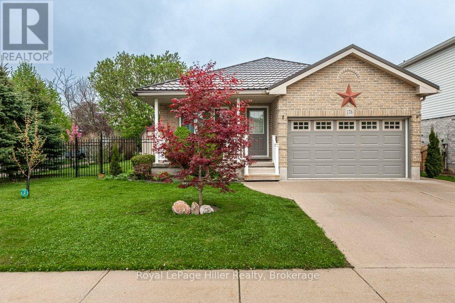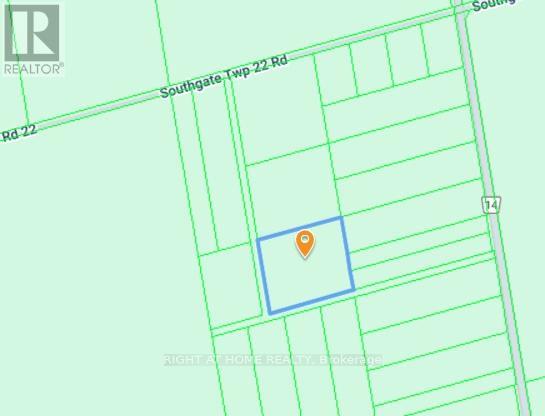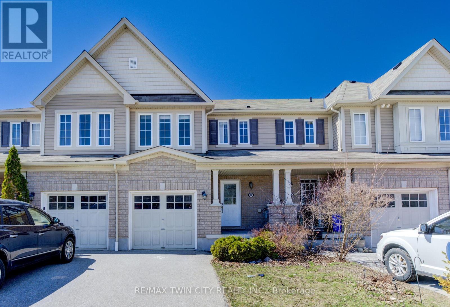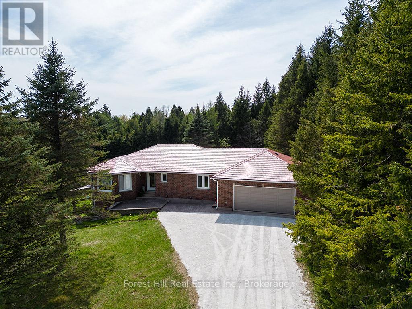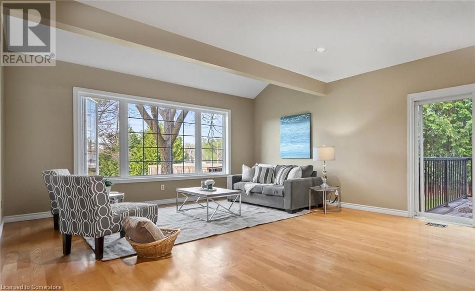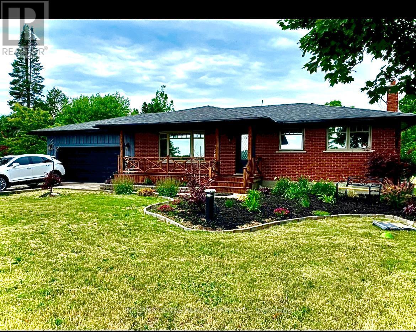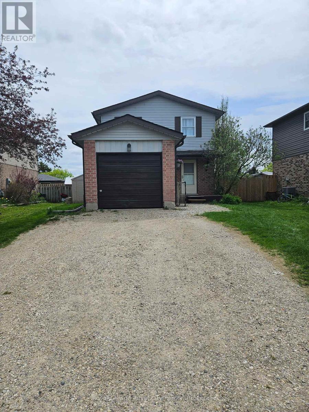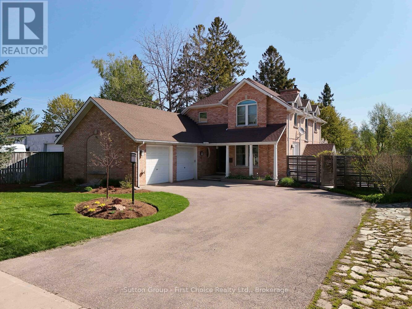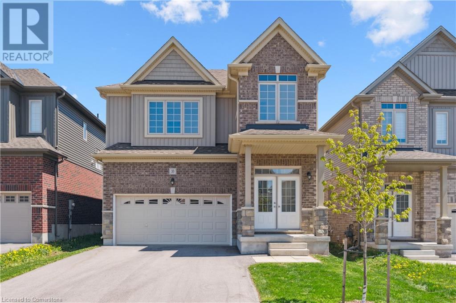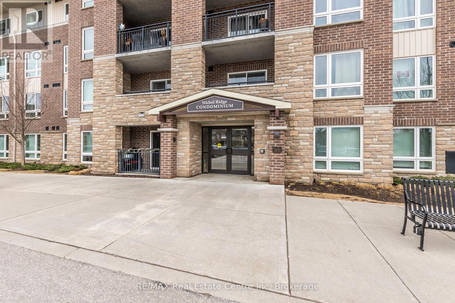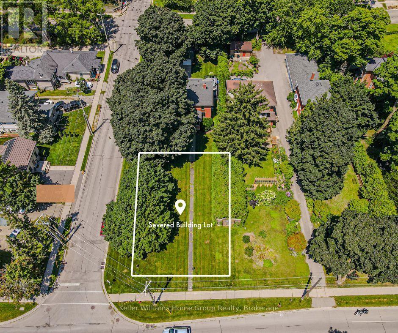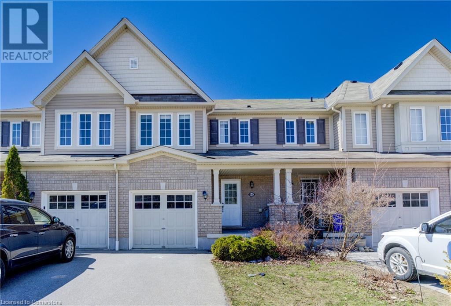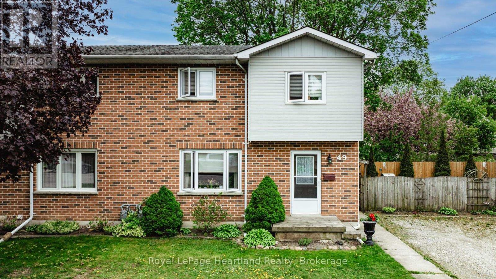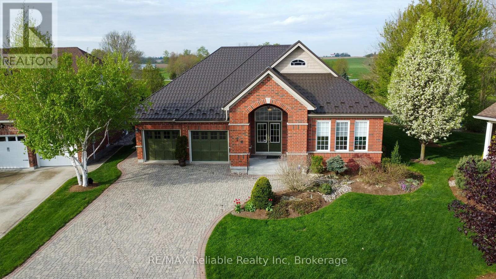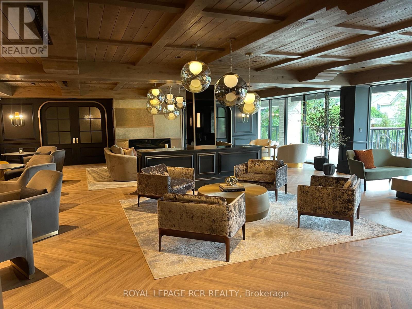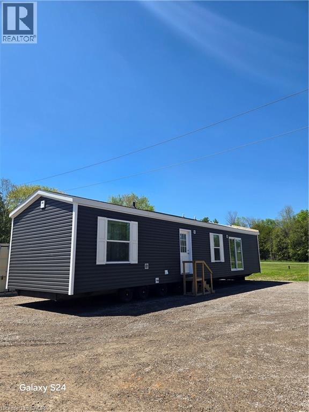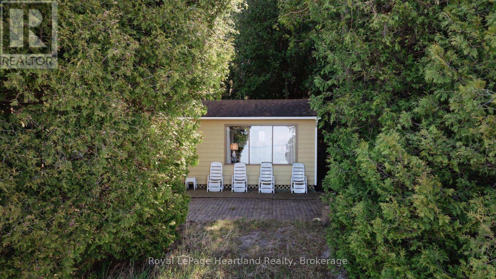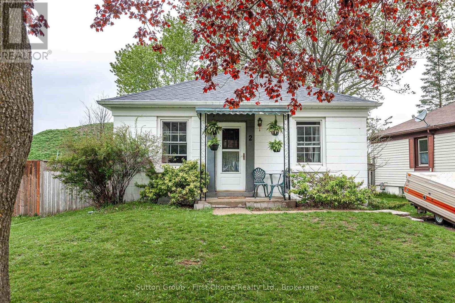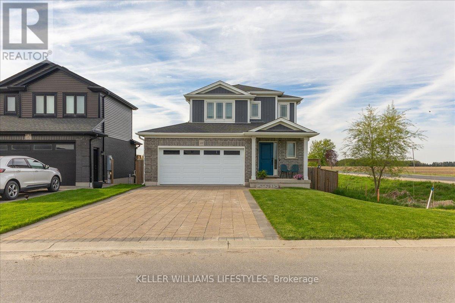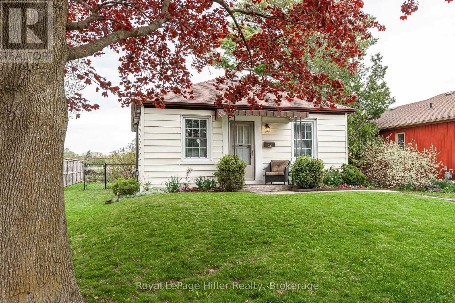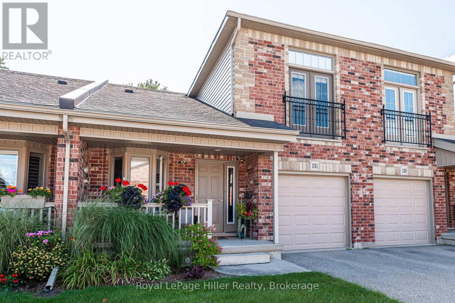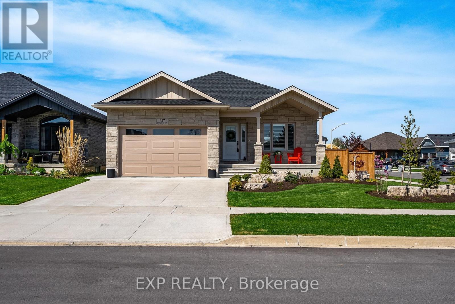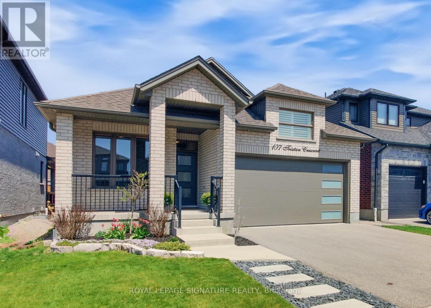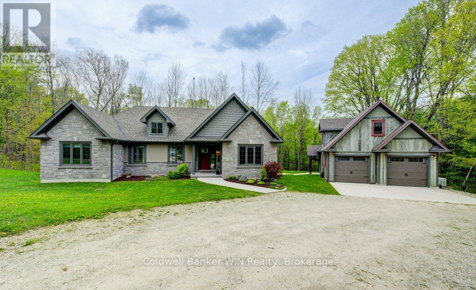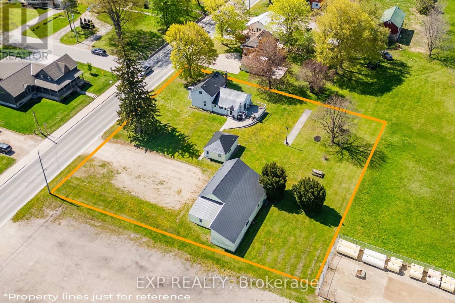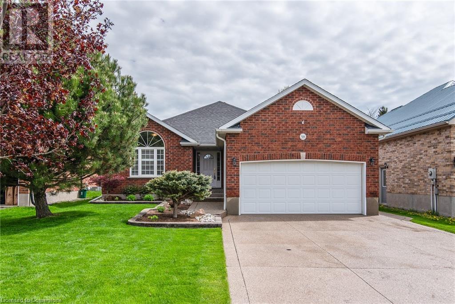Listings
628 Josephine Street
Wingham, Ontario
Endless Potential with Sunset Views – A Rare Double-Lot Gem! This one-of-a-kind property offers the perfect blend of comfort, versatility, and opportunity. Situated on a generous double lot just shy of ¾ of an acre (182 feet wide by 170 feet deep), it features a spacious 3-bedroom, 2-bath main home with 1,483 square feet of living space, a fully detached 323-square-foot 1-bedroom granny flat, and a massive 4-car garage—ideal for extended family, guests, or generating rental income. The composite rear deck is the perfect spot to unwind, offering sweeping sunset views and a serene sense of privacy. Currently zoned C3 and used as a residential home, the property opens the door to endless possibilities—whether you want to live, work, or develop. From launching a home-based business to building a multi-unit project or simply enjoying room to grow, this lot delivers unmatched potential. Opportunities like this are few and far between—perfect for investors, entrepreneurs, or visionary homeowners looking to bring big dreams to life. (id:51300)
Exp Realty
111 Grandview Drive
Conestogo, Ontario
HOUSE & GARDEN RETREAT! This ONE OF A KIND home is situated on a stunning 1.11-acre property offering a postcard setting of singing pines, flowering trees, ponds, streams, an inground pool and beautiful gardens. Step into the spacious foyer with high sloped ceilings to welcome your guests and lead you to the picturesque courtyard overlooking the sparkling pool. To the left, you'll find the serene primary suite addition (1983), featuring sloped ceilings, generous closet space, a spa-like ensuite, and a dramatic spiral staircase framed by windows that leads to the finished basement. The warm and welcoming kitchen is the room where your family will head for when they come home. The black granite counters contrast nicely with the white cabinetry, and there's lots of room for multiple people to cook with the wet sink in the counter, and a large island—perfect for casual family gatherings. Off the kitchen is a convenient powder room and laundry area. Enjoy garden views from the elegant formal dining room, which comfortably seats 10 or more. A few steps up brings you to the spacious and inviting living room with cathedral ceilings and a cozy wood-burning fireplace—ideal for entertaining. From here, step into the enclosed, wrap-around sunroom deck that overlooks the magnificent yard. Travel up one more level to find three very spacious bedrooms and a full bath. The movie and sports crowd will love to relax in the lower-level family room with a wood stove, large windows, french doors to the patio and pool, and an adjacent full bathroom. The basement offers endless possibilities with space for a games room, home gym, hobbies, and ample storage. A bonus feature is the huge workshop with its own exterior entrance—great for hobbyists or home-based projects. With five finished levels, this home is ideal for large or multi-generational families, or anyone who loves to entertain in style. Don’t miss this RARE opportunity to own a home that’s as unique as it is beautiful. (id:51300)
RE/MAX Solid Gold Realty (Ii) Ltd.
179 Foxborough Place
Thames Centre, Ontario
This new build by Qwest Homes offers a Net Zero Ready Energy Package with 2032 Sq ft of beautifully designed living space backing on to green space. The exterior features a white stone front accented with a board and batten/shake upper detail. An 8 front door opens into an open f loor plan finished with archways featuring white oak engineered hardwoods and large tiles. The hardwood stair case to the second floor features an open foyer with lots of natural light. 8 doors on the mainfloor complete with black hardware throughout to match the black interior frames of the windows creates a clean and modern feel. A walk in pantry off the kitchen with quartz countertops and built in appliances with a designer hood range creating an awesome space for family/friend gatherings. Second floor laundry with cabinetry to make life easier 8' interior doors throughout the main floor enhance the home's open and airy feel. Built as a high performance home with energy saving features triple pane windows throughout, R10 foam under the basement floor, hot water recirculation with 3 second wait time at all taps, Air Source heat pump with gas backup for low cost heating/cooling and may more. Built in the Foxborough subdivision featuring walking trails nearby and 10 minutes from the edge of London. (id:51300)
Comfree
360 Home Street
Stratford, Ontario
Proudly presenting 360 Home Street, Stratford. High visibility corner location on a 0.88 acre lot with industrial zoning. Available for immediate possession. Offers are welcome anytime. (id:51300)
Sutton Group - First Choice Realty Ltd.
8678 Line 86
Listowel, Ontario
Comfortable, spacious and well maintained bungalow with double-car garage, fully finished walk-out basement on a lovely manicured 0.6 acre property backing onto agricultural land. With 3 bedrooms and 2 bathrooms this home is perfect for a growing family. And at this price, it's also a great investment. Upgrades include a metal roof (2023) and several replacement windows. (id:51300)
Home And Property Real Estate Ltd.
1 Melissa Court
Ayr, Ontario
Welcome to a home where pride of ownership shines throughout. Professionally landscaped front, side, and rear yards set the tone for what awaits inside—a thoughtfully designed and beautiful residence that truly delivers. Step into the sunken living room, where a vaulted ceiling and bright windows with California shutters create a warm and inviting space. The formal dining room offers ample room for family gatherings and entertaining. The custom kitchen is a chef’s dream, featuring high-end cabinetry, pantry, granite countertops, stone flooring, and a sprawling island that comfortably seats five. Open to the cozy family room, this space is perfect for everyday living, complete with built-in shelving and fireplace. Convenience continues with a main-floor laundry room equipped with full-size washer and dryer and plenty of storage. Upstairs, the primary bedroom is a spacious retreat (17'6 x 14'1) offering dual closets and a stunning ensuite bath—an elegant spa-inspired space with stylish tile, vanity, lighting, and heated floors. The additional 4-piece bathroom has also been recently updated with quality finishes and design. Generously sized secondary bedrooms provide plenty of space for the whole family. The professionally finished lower level (2013) adds exceptional living space. Enjoy movie nights in the recreation room with surround sound and a custom fireplace set in beautiful stonework. Entertain with ease at the adjacent wet bar, featuring attractive cabinetry and a wine fridge. An additional flexible space is ideal for a home office, gym, or hobby area. The private backyard is a true oasis. A pristine heated saltwater pool (2008), stamped concrete patio, and gazebo offer the ultimate outdoor retreat with space for loungers and summer entertaining. A 20' x 10' shed with hydro provides excellent storage for outdoor furnishings during the winter months... Come see for yourself... you won’t want to leave! (id:51300)
Chestnut Park Realty Southwestern Ontario Limited
Chestnut Park Realty Southwestern Ontario Ltd.
176 Franklin Drive
Stratford, Ontario
Welcome to this well-maintained all-brick bungalow, ideally situated on a corner lot in a bright and friendly Stratford neighbourhood. With a metal roof installed in 2017 and all major mechanicals replaced within the last 3 years including furnace, A/C, and hot water tank, this home offers worry-free living and excellent value. Inside, you'll find a functional layout featuring 2 bedrooms on the main level and 2 additional bedrooms downstairs, perfect for families, seniors looking for one floor living, or hosting guests. The main floor boasts a spacious 4-piece bathroom complete with a jet tub, while the bright living room is warmed by a cozy gas fireplace. The kitchen includes a new fridge and stove, with a new washer and dryer also included for added convenience. Laundry is currently in the basement but there are hook ups on the main floor if desired. Step outside to enjoy the private, fully fenced yard (wrought iron), beautifully landscaped and complete with two handy storage sheds. With a corner lot location, the yard offers impressive privacy and space, ideal for relaxing or entertaining.This move-in ready home combines comfort, updates, and location. Don't miss your chance to make it yours! (id:51300)
Royal LePage Hiller Realty
0 Southgate Road
Southgate, Ontario
Excellent 11.5 acres land in Dundalk area, Grey County, located close to intersection Southgate Rd 22 and Grey Rd 14 (south, west), distanced 12 min west from Township of Southgate, 13 min from Dundalk, 30 min to Shelbourne, zoning R6, Saugeen Valley stream on east-north side of the lot. (id:51300)
Right At Home Realty
150 Woolwich Street S
Breslau, Ontario
150 WOOLWICH STREET SOUTH – IN THE HEART OF BRESLAU, where tree-lined streets meet wide open skies, you’ll find this beautifully updated circa 1870s home—a home with story and soul, creating something truly special. Sitting proudly on a spacious .37-acre corner lot, this property offers room to breathe, room to grow, and a lifestyle that’s increasingly rare to find. From the moment you arrive, the wide asphalt driveway (2016) and the charming, newly rebuilt front porch with a cozy swing (2023) invite you to slow down and stay awhile. Inside, the main floor unfolds with a bright and welcoming layout: a cozy dining area, an inviting living room, a sun-filled kitchen, and an updated 4pc bathroom. At the heart of the home, a sunroom with stunning exposed beams adds warmth, character, and the perfect gathering spot for family and friends. Upstairs, 2 comfortable bedrooms and a 3pc bathroom provide a peaceful retreat from the day. Step outside and discover a backyard designed for living. Fully fenced (new privacy fence added in 2019) and beautifully oversized, this lush green space is ready for summer barbecues, backyard games, gardening dreams, or quiet afternoons under the gazebo. The rebuilt covered deck (2019) makes outdoor living a year-round pleasure. For those who love to create, build, or simply need extra space, the oversized detached 1.5 garage (40AMP) and powered workshop (added in 2022) are ready to bring your projects to life. Additional updates include AC (2024), furnace (2013), and roof (2008). Perfectly located just minutes from Kitchener, Cambridge, and quick 401 access, Breslau offers the best of both worlds—easy commuting and a welcoming, small-town feel that’s becoming harder to find. (id:51300)
RE/MAX Twin City Faisal Susiwala Realty
82 Trowbridge Street
Woolwich, Ontario
FREEHOLD TOWNHOME/NO MONTHLY FEE - IN DESIREABLE FAMILY-FRIENDLY BRESLAU - FINISHED TOP-TO-BOTTOM! Incredible location - 2 minutes to Kitchener, 10 minutes to Waterloo, 10 minutes to Guelph and 10 minutes to Cambridge. Only 10 minutes from 401. Stylish &Spacious Townhome in Prime Location! This beautifully designed 3-bedroom, 4-bathroom, 2-story attached townhome offers modern living with thoughtful upgrades throughout. The all-white eat-in kitchen features sleek black appliances, striking black hardware, and direct access to a finished backyard deck perfect for entertaining. Natural light floods the main level, highlighting the open and inviting layout. Upstairs, the spacious primary bedroom boasts a luxurious 4-piece ensuite, plus the convenience of second-floor laundry. The fully finished basement offers a versatile living area, ideal for a rec room, home office, or playroom, along with a full 3-piece bath. With parking for 3 vehicles, including an attached garage, this home has it all. Located close to schools, parks, shopping, and more dont miss out on this exceptional opportunity! (id:51300)
RE/MAX Twin City Realty Inc.
494502 Traverston Road
West Grey, Ontario
Looking to make your country living dreams a reality? Welcome to 494502 Traverston Road a tranquil retreat nestled in the heart of rural West Grey. Tucked away on a quiet country road, this charming property offers the peace and privacy of country life while still being just minutes from all the conveniences of Markdale and Durham. Set well back from the road, the home provides a serene setting surrounded by beautiful rolling landscapes. Inside, the bright and inviting layout (a total of 2200 finished sq ft) features a Living Room that flows seamlessly into the Kitchen and Dining Room, all enhanced by large windows that flood the space with natural light. Both the main and lower levels offer walk-outs to a deck or patio perfect spots to sip your morning coffee with birdsong or unwind beneath the stars. The lower level currently includes a fully self-contained in-law suite, ideal for extended family or as a potential income-generating rental. Outside, the expansive yard invites endless opportunities from gardening and play to peaceful relaxation. The generous gravel driveway accommodates plenty of parking for multiple vehicles, trailers, RVs, and more. Nature lovers and outdoor enthusiasts will appreciate the proximity to Townsend Lake, Bells Lake, golf and ski clubs, scenic cycling routes, and the Bruce Trail. Don't miss this unique chance to enjoy the best of both worlds peaceful country living with everything you need just a short drive away. (id:51300)
Forest Hill Real Estate Inc.
4 Brock Road N
Puslinch, Ontario
4-bdrm CMU zoned home set on 0.7-acre lot W/unbeatable combination of location, charm & potential! Perfectly positioned 5-min from 401 & from South Guelph’s thriving retail, dining & service hub, this home offers incredible visibility & access for both residents & business owners. Zoned CMU (Commercial Mixed Use) W/Holding Provision 5, this property opens the door to multitude of future opportunities—S/T municipal approval—ranging from medical or professional office, personal service estab, retail store, daycare, art gallery, restaurant & more! Detached garage/workshop has heat, electricity, water & features partially finished upper loft & spacious deck-for those dreaming of a home-based business, the live-work potential is unmatched. Entrepreneurs, tradespeople, creatives & investors will see the value in being able to operate just steps from where they live-keeping overhead low & convenience high. Home is rich W/character boasting red brick exterior & ample parking for family, guests or future clientele. Inside you'll find open-concept main floor bathed in natural light thanks to expansive windows & sliding doors that open to lush backyard. Solid hardwood floors run through the spacious living room. Kitchen features generous counter & cupboard space, backsplash & window over dbl sink. French doors leads to bonus room that offers perfect space for home office, dining room, creative studio, theatre room or family lounge. Generously sized bdrm & 2pc bath complete main level. Upstairs primary suite offers W/I closet & 4pc ensuite W/corner tub & sep shower. 2 add'l bdrms offer ample closet space & large windows making them ideal for kids & guests. Large layout supports a range of living situations & gives you flexibility to scale your household or commercial needs over time. Whether you're a small business owner looking for a strategic visible location, family in need of space & versatility or investor seeking zoning-backed potential, this property truly adapts to you! (id:51300)
RE/MAX Real Estate Centre Inc.
1 Melissa Court
North Dumfries, Ontario
Welcome to a home where pride of ownership shines throughout. Professionally landscaped front, side, and rear yards set the tone for what awaits insidea thoughtfully designed and beautiful residence that truly delivers. Step into the sunken living room, where a vaulted ceiling and bright windows with California shutters create a warm and inviting space. The formal dining room offers ample room for family gatherings and entertaining. The custom kitchen is a chefs dream, featuring high-end cabinetry, pantry, granite countertops, stone flooring, and a sprawling island that comfortably seats five. Open to the cozy family room, this space is perfect for everyday living, complete with built-in shelving and a natural gas fireplace. Convenience continues with a main-floor laundry room equipped with full-size washer and dryer and plenty of storage. Upstairs, the primary bedroom is a spacious retreat (17'6" x 14'1") offering dual closets and a stunning ensuite bathan elegant spa-inspired space with stylish tile, vanity, lighting, and heated floors. The additional 4-piece bathroom has also been recently updated with quality finishes and design. Generously sized secondary bedrooms provide plenty of space for the whole family. The professionally finished lower level (2013) adds exceptional living space. Enjoy movie nights in the recreation room with surround sound and a custom fireplace set in beautiful stonework. Entertain with ease at the adjacent wet bar, featuring attractive cabinetry and a wine fridge. An additional flexible space is ideal for a home office, gym, or hobby area. The private backyard is a true oasis. A pristine heated saltwater pool (2008), stamped concrete patio, and gazebo offer the ultimate outdoor retreat with space for loungers and summer entertaining. A 20' x 10' shed with hydro provides excellent storage for outdoor furnishings during the winter months... Come see for yourself... you wont want to leave! (id:51300)
Chestnut Park Realty(Southwestern Ontario) Ltd
9364 Wellington Rd 124 N
Erin, Ontario
Discover this beautifully maintained 3+1 bedroom, 2-bathroom bungalow set on a private, manicured one-acre lot in the heart of Erin. Offering a harmonious blend of comfort and craftsmanship, this home features a custom-built kitchen, triple-pane windows, and rich hardwood flooring throughout the main level. The fully finished basement provides additional living space ideal for family enjoyment or guest accommodation. Step outside to your personal oasis: a sprawling 1,500 sq. ft. deck overlooks a serene backyard complete with an outdoor dining area, pergola, hot tub, fire pit, children's play structure, and a saltwater above-ground pool perfect for entertaining or unwinding in nature. The property also includes an attached two-car garage with a driveway accommodating 10 parking spaces. With an impressive 900 sq. ft. insulated workshop or an extra indoor garage with electricity & heating, ideal for hobbyists or additional storage. This home exudes pride of ownership and offers an unparalleled lifestyle in a sought-after location. A must-see for discerning buyers seeking quality, privacy, and charm. (id:51300)
Royal LePage Security Real Estate
5207 88 Line
North Perth, Ontario
GENEROUS, FLEXIBLE SPACE WITH ENDLESS POTENTIAL! Unique opportunity offering more than 3,500 sq ft of finished space, including an impressive 500 sq ft of finished bonus area in the garage perfect for a studio, office, gym, or creative space. This spacious 3-bedroom home is located in the quiet hamlet of Wallaceville and boasts over 3,000 sq ft of above-grade living, PLUS 500 sq ft of versatile finished garage space. Whether you're a hobbyist, entrepreneur, or looking for multi-generational living options, this property has it all. Inside, the main level features a full kitchen, 4-piece bath, and a oversized flex space. Upstairs, you'll find another kitchen, two additional bedrooms, a full bath, and expansive living areas ideal for an in-law setup. The detached shop includes an upper-level rec room, making it a dream for business owners, craftsmen, or anyone needing serious workspace. And here's the game-changer: this property is zoned Hamlet Commercial, opening the door to countless possibilities home-based business, retail, office, studio, or more! Conveniently located just 10 minutes to Listowel and 25 minutes to Elmira, this home combines rural charm with easy access to everyday amenities. With this square footage, zoning flexibility, and WOW check out this price range you wont find better value. The possibilities here are truly endless. Don't miss out. Contact your agent today for a private viewing of this one-of-a-kind property! (id:51300)
RE/MAX Twin City Realty Inc.
300 Stornoway Drive
Centre Wellington, Ontario
Welcome to 300 Stornoway Drive, this charming 4-bedroom, 2.5-bathroom family home is located in Fergus' convenient North End. Offering over 1800 sq. ft. of living space, this home sits on a spacious lot. The bright, open-concept main floor features a modern kitchen with stainless steel appliances. The two natural gas fireplaces in the living areas creates the perfect year-round ambiance making it the perfect place to cozy up with a hot beverage and relax. Upstairs, three good sized bedrooms provide ample space for your family and the additional downstairs bedroom gives versatility for family or guests to visit. The private backyard is perfect for relaxing on the back deck and enjoying the outdoors. Located in a family-friendly neighborhood, close to schools, parks, shopping and downtown Fergus. Don't wait on this one and book your showing today! (id:51300)
Royal LePage Royal City Realty
63 James Street
Stratford, Ontario
Discover elegance, comfort, and tranquility in this lovely 2+2 bedroom home nestled on a picturesque lot backing onto a serene creek, just steps from the Avon River. This exceptional property offers refined living with over 3400 sq. ft. of finished space and a seamless blend of natural beauty and modern convenience. Inside, you'll find a spacious gourmet kitchen perfect for the home chef, with stainless-steel appliances, ample counter space, and abundant storage. The main floor features heated floors in the laundry room, a 2-piece powder room, hardwood flooring throughout the home, a generous living room with a cozy gas fireplace, and a large dining room ideal for entertaining. Upstairs, retreat to a luxurious 5-piece bathroom featuring heated floors, a steam shower, a standalone tub and modern finishes, a dressing room and two well-sized bedrooms with continued hardwood flooring complete the upper level. The fully finished walk-out basement offers two additional bedrooms, a 4-piece bath with heated floors, a cedar-lined closet, and a warm, inviting family room with a second gas fireplace, ideal for guests or extended family. Enjoy the outdoors while sitting on your choice of multiple maintenance-free deck areas, surrounded by beautifully landscaped gardens, a 2-car garage, and all the peace and privacy of a home backing onto a natural creek. This is more than a house, it's a lifestyle. Don't miss this rare opportunity to own a truly special home in a prime location. (id:51300)
Sutton Group - First Choice Realty Ltd.
279 1st Ave Avenue S
Arran-Elderslie, Ontario
Welcome to 279 1st Avenue South in the town of Chesley. This affordable home sits on a good sized lot offering lots of living space on the main level with access to the fully fenced yard and large new deck. Upstairs has four bedrooms and a full bathroom. Both bathrooms have been updated, large kitchen and large living room offer space for hosting or room for a growing family. Contact your agent for more information. (id:51300)
Exp Realty
33 Henry Maracle Street
Ayr, Ontario
Welcome to 33 Henry Maracle St in Ayr. Another beautiful Tice River New Build. This home has never been lived in and is move in ready. A Beautiful open floor plan. This outstanding Kitchen comes with an 11 foot Oversized Island all with Stone Countertops and an 8 foot slider leading to your backyard. The Living/Dining Room is one large area for entertaining. A convenient 2 piece bathroom is off the mud room entry from the garage. Upstairs you will find 4 Large Bedrooms and 3 Full bathrooms and a Laundry Room. TICE RIVER HOMES reputation is known for its Exceptional Quality and Workmanship in the Building Industry. (id:51300)
RE/MAX Icon Realty
113 - 103 Westminster Crescent
Centre Wellington, Ontario
Welcome to 103 Westminster Crescent A Beautifully Updated Two-Bedroom Condo in Fergus!Step into modern comfort and style with this beautifully refreshed two-bedroom condo, perfectly situated in a sought-after, family-friendly neighborhood. Freshly painted with top-of-the-line Sherwin-Williams paint, this home feels bright, inviting, and move-in ready.Whether you're a first-time buyer, growing your family, investing, or looking to downsize, this unit offers the perfect mix of space, amenities, and an unbeatable location. Don't miss out! Schedule your private showing today! (id:51300)
RE/MAX Real Estate Centre Inc
303a St Andrew Street E
Centre Wellington, Ontario
A great opportunity to build your own dream home on this 55' x 115; corner residential building lot. Mature trees in a prime location, just steps from downtown Fergus and the Grand River. These opportunities do not come along often and are in demand. It's a great investment for the future and this one won't last long! The sellers are willing to work with a qualified buyer and will consider a long closing or hold a first mortgage on the property for a short period of time. (id:51300)
Keller Williams Home Group Realty
81 Pond View Drive
Wellesley, Ontario
Welcome to 81 Pond View Drive in the heart of Wellesley! This freehold semi-detached home offers an impressive amount of finished living space, a rare 1.5 car garage, and an oversized, fully fenced backyard that’s perfect for families, pets, and entertaining. Inside, you'll find 3 spacious bedrooms and 4 bathrooms, including a bright and airy primary suite with a walk-in closet, and a private 4-piece ensuite, and recently renovated gorgeous main bathroom. The open-concept main floor is warm and inviting, featuring updated luxury vinyl flooring, fresh modern paint, stylish lighting, and a renovated 2-piece bath. The kitchen is both functional and beautiful with stainless steel appliances, a gas range, stone backsplash, newer cabinet pullouts, a dedicated drinking water tap, and a breakfast bar that flows into the dining and living areas. Sliding doors lead to a massive deck with natural gas BBQ, hot tub, play structure, sandbox, shed, and firepit — all included for your enjoyment. The fully finished basement adds even more flexibility with a large rec room, a 2-piece bathroom, cold room, and a sump pump for peace of mind. Located just minutes from Kitchener-Waterloo, Wellesley offers small-town charm with walkable schools, scenic trails, a new arena, and beloved local spots like Schmidtsville Restaurant. If you’re looking for a home that blends space, style, and serenity, 81 Pond View Drive checks all the boxes. (id:51300)
RE/MAX Twin City Realty Inc.
82 Trowbridge Street
Breslau, Ontario
FREEHOLD TOWNHOME/NO MONTHLY FEE - IN DESIREABLE FAMILY-FRIENDLY BRESLAU - FINISHED TOP-TO-BOTTOM! Incredible location - 2minutes to Kitchener, 10 minutes to Waterloo, 10 minutes to Guelph and 10 minutes to Cambridge. Only 10 minutes from 401. Stylish &Spacious Townhome in Prime Location! This beautifully designed 3-bedroom, 4-bathroom, 2-story attached townhome offers modern living with thoughtful upgrades throughout. The all-white eat-in kitchen features sleek black appliances, striking black hardware, and direct access to a finished backyard deck—perfect for entertaining. Natural light floods the main level, highlighting the open and inviting layout. Upstairs, the spacious primary bedroom boasts a luxurious 4-piece ensuite, plus the convenience of second-floor laundry. The fully finished basement offers a versatile living area, ideal for a rec room, home office, or playroom, along with a full 3-piece bath. With parking for 3 vehicles, including an attached garage, this home has it all. Located close to schools, parks, shopping, and more—don’t miss out on this exceptional opportunity! (id:51300)
RE/MAX Twin City Realty Inc. Brokerage-2
49 Wellington Street W
South Huron, Ontario
An Ideal Opportunity to Enter the Real Estate Market or Grow Your Investment Portfolio! Discover this charming and spacious two-storey, 1,200 sq. ft. semi-detached home located in the heart of Exeter. The main floor features a generous kitchen and living area, perfect for entertaining, along with a convenient 2-piece powder room. Upstairs, you'll find three comfortable bedrooms and a beautifully updated 4-piece bathroom. The finished basement offers even more living space with a large recreation room, plus a laundry/storage area complete with a roughed-in shower. This home is heated by a forced-air gas furnace and includes central A/C (2012) for year-round comfort. Recent updates include a new patio door (2023), upper bath, and window/carpet (2016) and the property has been well-maintained throughout. Step outside to enjoy a private, fenced backyard, great for kids, pets, or relaxing outdoors. A large driveway provides ample parking for up to four vehicles. Freehold property. NO condo or community fees! Don't miss your chance to view this excellent home, book your showing today! (id:51300)
Royal LePage Heartland Realty
16 Stornoway Crescent
Huron East, Ontario
Location! Location! Location! Welcome to "The Bridges", Seaforth's most desirable condominium community! The quality custom built in 2007 with attention paid to every detail. The pride of ownership shows through the minute you walk in the large foyer. The home offers exceptional details starting from all brick exterior, grand entrance to overlooking the golf course hole #10 with amazing views of the country side plus bonuses of Bridges Centre Recreational centre which offers its members including tennis court, swimming pool, library and billards room, kitchen & meeting room plus work shop. The 2 bedroom one floor, office, formal dining room, large kitchen area with large island opened to a spacious entertaing living room with fireplace, along with a great sitting area, full main bathroom, oversized master bedroom with double sided fireplace, 5 piece including walk in tub. The large windows let in the natural light all through the home and has hardwood flooring. The winding staircase is some of the details. The full basement has great family room space with gas fireplace and bar area along with games room and storage plus 3 piece bathroom. The central air, central vac, gererac back up generator, irrigation system are just a few features. A must to see to appreciate the well constructed home on a very spacious professionally landscaped lot. Great opportunity to enjoy Retirement at its best! (id:51300)
RE/MAX Reliable Realty Inc
23062 Hyde Park Road
Middlesex Centre, Ontario
Exceptional rare find just north of Ilderton situated on 3 acre country size lot of which 2 acres are treed forest/bush and surrounded by farmland with gorgeous panoramic views. A very private setting yet so close to Ilderton and London! Approx 3746 sf of absolute luxury including major renovations and a major addition to this home in 2020. Oversize 3 car garage/workshop, newer driveway, Norweco septic system, full home generator, well, pump and water treatment systems. Natural gas and fibre optic cable at the road. Updated windows with security film and this home is serviced by two separate furnaces and air conditioners for efficiency. Many unique features such as wi-fi hubs and dimmers for lighting. This home features 4 bedrooms and 3 full bathrooms, huge gourmet kitchen open to the dining area, main floor den and family room, dog washing station and full separate finished suite above the garage - must be seen to be appreciated. Large rear yard perfect for entertaining and room for a pool if desired. (id:51300)
RE/MAX Advantage Sanderson Realty
6523 Wellington Rd 7 Road
Centre Wellington, Ontario
Newly completed luxury 1000 sq ft + good size Den w door for privacy! No Carpet in unit. Loc in Elora Mill Residences. Unit overlooks the pool, town and Grand River! Very bright SE exposure. Stunning outdoor common terrace as well as gym, yoga studio, pool, private party room, cafe and concierge. Custom kitchen w large island and B/I appliances. Custom auto blinds for extra shade and privacy! 1 underground parking spot, w EV charger. Just steps from charming downtown Elora, and short drive to Guelph, Kitchener, and Fergus. All measurements approximate. (id:51300)
Royal LePage Rcr Realty
1085 W Concession 10 Road W Unit# 23
Flamborough, Ontario
Sharp two bedroom brand new home in the year round living, all ages Rocky Ridge Park. Great natural country setting along side the 7km LaFarge walking trail. Shopping nearby in Cambridge, Guelph and Waterdown. Antique shoppes in Freelton and Aberfoyle plus area golf courses and conservation sites. Highway access for Torontp/Hamilton/Kitchener commuters. Possession is flexible...September is ideal. (id:51300)
RE/MAX Real Estate Centre Inc.
83815b Dickson Street
Ashfield-Colborne-Wawanosh, Ontario
We're going to the cottage! Welcome to this private, lake level beachfront retreat at the end of the street, on the pristine sandy shores ofLake Huron! Step inside this small and rustic gem, where simplicity meets comfort. 3 bedroom furnished cottage with attached bunkie area and additional bedroom. Dine al fresco on the deck as you soak in the sights and sounds of the lake, or gather around the dining table indoors for a memorable meal with loved ones. Outside, sandy beach awaits just 9 steps from your door. Sink your toes into the soft sand as you stroll along the shoreline, or take a refreshing dip in the waters of Lake Huron. Spend lazy afternoons basking in the sun, building sandcastles, or enjoying a leisurely swim to the sand bar. Gather around the fire pit for a cozy bonfire under the starlit sky. Share stories, roast marshmallows. The beach is also the perfect setting for romantic moonlit walks or peaceful moments of reflection. Try your hand at fishing, canoeing, beach volleyball or boardgames, ensuring that there's never a dull moment. Escape the hustle and bustle of everyday life and immerse yourself in the tranquility of lakeside living at this charming beachfront cottage. Whether you're seeking relaxation or adventure, this is the perfect place to unwind, recharge, and create lasting memories with family and friends. Pack your bathing suit, s'mores, and let the fun begin! (id:51300)
Royal LePage Heartland Realty
2 Coriano Street
Stratford, Ontario
Proudly presenting 2 Coriano Street, Stratford. 2 bedrooms and 2 bathrooms situated on a mature lot, within walking distance to Stratfords downtown and desirable Avon School. Modest and mighty this bungalow offers detached living in a great location within Stratford with fabulous and fenced yard. Recent mechanical upgrades, newer roof, reimagined living/dining/kitchen loft inspired layout. Offers are welcome anytime. (id:51300)
Sutton Group - First Choice Realty Ltd.
305 - 263 Butler Street
Lucan Biddulph, Ontario
Welcome to 305 - 263 Butler St! A perfect opportunity for first time buyers, downsizers and investors alike! If you are looking for a maintenance free new build condo this could be perfect for you. This charming one bedroom condo has an open concept kitchen and living room with an oversized balcony that is perfect for your morning coffee or for watching the sunset while having a glass of wine. Huge windows bathe the unit in natural light and make it feel warm and homey. Off of the main area is the bedroom and a full bathroom, as well as an insuite laundry that has plenty of storage space as well. Well maintained and ready for its next owner this could be the opportunity you've been waiting for! (id:51300)
Royal LePage Triland Realty
100 Gilmour Drive
Lucan Biddulph, Ontario
Welcome to this meticulously maintained 3 bedroom, 2.5 bath home perfectly situated on a desirable corner lot. With a fully fenced backyard, expansive deck with a gazebo and privacy screen, this property is ideal for relaxing and entertaining year round. Step inside to a bright and inviting main floor featuring a modern kitchen equipped with stainless steel appliances including gas stove, OTR microwave, fridge, dishwasher and wine chiller. The open concept layout flows seamlessly into the living and dining areas, offering the perfect space for gatherings or family living. Upstairs, you'll find 3 generously sized bedrooms filled with natural light and a lovely 5 piece main bathroom. The spacious primary suite boasts a large walk-in closet with a window and a beautiful private ensuite bath. Premium roller shades are installed throughout the home including room darkening shades in the primary bedroom. Additional features include double garage, unfinished basement with large windows and laundry area, ample storage including kitchen pantry, and neutral colours throughout. This home is the perfect blend of style, functionality and comfort and is ready for you to move in and enjoy! (id:51300)
Keller Williams Lifestyles
20 Coriano Street
Stratford, Ontario
Charming and Cozy Bungalow in a Prime Location! Nestled on a quiet, sought-after street just a short walk from parks, downtown, festival, Rec-Center and more, this delightful bungalow offers the perfect blend of comfort and convenience. Enjoy an open-concept eat-in kitchen and living room, two main floor bedrooms, and a 4-piece bathroom. Relax in the west-facing 3-season room, overlooking a fully fenced backyard with breathtaking sunset views. The finished basement adds excellent living space with a spacious rec room, a 3-piece bathroom, and a large utility room with ample storage. Numerous updates include: Up graded electrical wiring and switches, Modern light fixtures main floor, New recessed pot lighting in basement, New fire and carbon monoxide detectors, Professional duct cleaning, New dishwasher ALL 2023. New high efficiency duel flush toilet, New "barn door" Closet door primary bedroom, New fence and gate in back yard, Fresh coat of stain on shed ALL 2024, roof (2019), high-efficiency furnace (2018), stove and bathroom floors (2017), screen doors and kitchen flooring (2016), and basement windows (2014). Whether you're starting out, downsizing, or investing, this home is a must-see. Call your REALTOR today to schedule a private viewing! (id:51300)
Royal LePage Hiller Realty
5207 88 Line
Wallaceville, Ontario
GENEROUS, FLEXIBLE SPACE WITH ENDLESS POTENTIAL! Unique opportunity offering more than 3,500 sq ft of finished space, including an impressive 500 sq ft of finished bonus area in the garage—perfect for a studio, office, gym, or creative space. This spacious 3-bedroom home is located in the quiet hamlet of Wallaceville and boasts over 3,000 sq ft of above-grade living, PLUS 500 sq ft of versatile finished garage space. Whether you're a hobbyist, entrepreneur, or looking for multi-generational living options, this property has it all. Inside, the main level features a full kitchen, 4-piece bath, and a oversized flex space. Upstairs, you'll find another kitchen, two additional bedrooms, a full bath, and expansive living areas—ideal for an in-law setup. The detached shop includes an upper-level rec room, making it a dream for business owners, craftsmen, or anyone needing serious workspace. And here’s the game-changer: this property is zoned Hamlet Commercial, opening the door to countless possibilities—home-based business, retail, office, studio, or more! Conveniently located just 10 minutes to Listowel and 25 minutes to Elmira, this home combines rural charm with easy access to everyday amenities. With this square footage, zoning flexibility, and WOW—check out this price range—you won’t find better value. The possibilities here are truly endless. Don’t miss out. Contact your agent today for a private viewing of this one-of-a-kind property! (id:51300)
RE/MAX Twin City Realty Inc.
38 Player Drive
Erin, Ontario
Brand New Cachet Built "Alton" Elevation C Model. 2577 sq ft as per builder's plan. This property features: double door entry with 9' Ceiling on the main floor, 4 bedrooms, 3.5 baths with Jack & Jill, hardwood floors on main and in hallway in the upper level, Jacuzzi tub in Primary bedroom and double sink. Upper level Laundry for convenience. New LG Appliances. Some of the upgrades by the builder includes: trim, black hardware, metal pickets, fireplace, waffle ceiling in living room, exterior soffit outlet, garage door openers, smart ecobee thermostat, jacuzzi tub, gas tee for future gas appliances. Kitchen upgrades: pantry, deep fridge upper, pot and pan drawers and garbage/recycle bin drawers. **** Provision for separate entrance to the basement by the builder **** (id:51300)
Century 21 Legacy Ltd.
9485 Maas Park Drive
Wellington North, Ontario
COUNTRY SIDE SPLT HOME, LARGE FOYER ENTRANCE TO MAIN AREA AND REAR YARD, SPACIOUS EAT IN KITCHEN, CABINETS, FORMAL DINING, ROOMY LIVING ROOM OPEN TO LOWER FOYER,, 3+1 BEDROOMS, 4PC BATH ON MAIN WITH DOOR TO MASTER, 2PC BATH IN FOYER, REC ROOM WITH CERTIFIED WOOD STOVE , LARGE LAUNDRY AND UTILITY ROOM, FOYER DOOR TO REAR DECK15X20 AND PATIO 10X10, ATTACHED 2 CAR GARAGE, WITH WORK AREA, , WELL KEPT COUNTRY HOME , GREAT LOCATION , NICE YARD, , PAVED ROAD, DONT MISS THIS ONE (id:51300)
Royal LePage Rcr Realty
131 - 50 Galt Road
Stratford, Ontario
Desirable bungaloft condo available in sought after West Village! This 2 bedroom & 2 bathroom home is "Move In Ready". The "Open Concept" main level features include an eat in kitchen & formal dining area. Relax in the living room with gas fireplace, vaulted ceiling & access to the private rear deck. The main floor bedroom with "His & Hers" closets leads to a 3pc bath with convenient laundry. The upper level offers a cozy loft with vaulted ceiling & skylight plus a spacious bedroom with 4pc bath. Potential added living space is available in the unblemished basement. All appliances plus the washer/dryer are included! Call your REALTOR today for more details & arrange your private viewing! (id:51300)
Royal LePage Hiller Realty
17750 Wyton Drive
Thames Centre, Ontario
Welcome to this country charmer with just over 7 acres of land with a house, barn and 2 storage sheds. The land breaks down to approx 1.5 acres of mature bush, 3.5 acres of workable land and 2.1 acres for the house and out buildings. With an Ag Zoning your options are many as to how to imagine all its potential uses. The barn is a 50'x34.6' steel-clad building in excellent repair and features two end slide doors, 2 man-doors, hydro, concrete floor, 2 stalls, and a high and dry loft. This space is begging to be developed into something special! The house offers 4 bedrooms incl a large owner's suite with 2 pc private ensuite and large dual closets. The main floor is an open concept space with a large country kitchen, dining area and living room with southern exposure. Down on the lower level is a super-spacious family room with wood fireplace and large laundry closet. Lastly the unfinished utility room offers loads in-home storage, a workbench, and a walk-out to the side driveway. You can easily imagine a future attached garage entering in to an over-sized boot room. So many possibilities! The circular drive in front of the house, side house drive space and the separate laneway to the barn can hold a fleet so no juggling cars in the morning. Located just minutes east of London only minutes to Thorndale, Thamesford, 401 and all major amenities. Call your agent now and schedule a showing before it's too late. NOTE: all appliance included in as is condition. Heat and water in barn currently not operational but can be revived. these will be an purchaser's expense. Also that your agents commission will be reduced should you book a private showing through the listing agent and offer through another. call your agent to see or visit during an open house to avoid this scenario. (id:51300)
Sutton Group - Select Realty
217 Duncan Street
West Perth, Ontario
Welcome to 217 Duncan Street, a 2022-built bungalow that combines thoughtful design with everyday comfort on a premium corner lot in the growing community of Mitchell. From the double-car garage to the covered front and back porches, this home offers serious curb appeal, further enhanced by professionally installed landscaping and a fully fenced backyard, both completed in 2024. Inside, oversized windows fill the open-concept layout with natural light, while smooth ceilings, pot lights, motion-sensor closet lighting, California shutters, and upgraded doors and trim details carry throughout the home. The kitchen is both beautiful and functional, featuring quartz countertops, soft-close cabinetry, stainless steel appliances, a gas stove, and a tiled backsplash. It opens directly to the covered deck, creating the perfect setting for quiet morning coffees or summer dinners with friends or family. The primary bedroom includes a walk-in closet and a private ensuite with a soaker tub and a tiled glass shower. Two additional bedrooms provide comfortable space for family or guests. Downstairs, the professionally finished basement (2025) adds more living space with ample room for adding a bar and pool table. It also features a full bathroom, and a generously sized bedroom that would work well as a guest room/office flexspace. There's still plenty of storage between the mechanical room and cold cellar. A space-saving two-in-one washer and dryer makes daily routines simple and efficient. Located in a friendly, small-town neighbourhood with just the right mix of community charm and modern amenities, this home offers a fresh start with every detail already in place. (id:51300)
Exp Realty
484 Queen Street
North Huron, Ontario
Welcome to this enchanting 2-storey red brick home, located in the charming town of Blyth. Built roughly 100 years ago, this residence showcases remarkable woodwork that remains in pristine condition, reflecting the craftsmanship of a bygone era. Featuring 3 spacious bedrooms and 2 bathrooms, completed by impressive 9.5 ft ceilings on both levels, creating an airy and inviting atmosphere. The large front porch invites you to unwind while enjoying the serene surroundings. Recent updates include a new metal roof, newer windows in the living and dining rooms and a newer gas furnace, adding both durability and energy efficiency. While some areas of the home may benefit from modernization, this property presents an excellent opportunity to blend classic charm with your personal touch. Embrace the potential of this lovely home, where history meets opportunity in the delightful community of Blyth! (id:51300)
RE/MAX Land Exchange Ltd
58 Zinkann Crescent
Wellesley, Ontario
Nestled in the tranquil and family-friendly community of Wellesley, this all-brick bungalow offers the perfect blend of comfort, space, and charm. Set on a generous, fully fenced lot surrounded by mature trees, this well-cared-for home provides privacy and peace of mind - ideal for children and pets alike. Step inside to discover a thoughtfully designed layout featuring 3+1 bedrooms and 3 full bathrooms. The open-concept main floor offers a seamless flow between the living room (complete with a cozy gas fireplace), the spacious kitchen, and the dining area that opens to a private backyard oasis.The primary bedroom is a true retreat, showcasing a vaulted ceiling, walk-in closet, and a luxurious ensuite with a jacuzzi tub and separate shower - your very own spa experience at home. Two additional main-floor bedrooms are bright, spacious, and perfect for family or guests. The mostly finished basement adds incredible versatility with a large rec room featuring a second gas fireplace, a full bathroom, another bedroom, and a kitchen area. With its private walk-up entrance through the garage, this space is ideal for an in-law suite or potential rental income. Step outside to enjoy your own backyard paradise, complete with an on-ground heated swimming pool and beautifully landscaped perennial gardens that bloom throughout the year. Additional highlights include a double car garage, concrete driveway, California shutters throughout, and a security camera system for added peace of mind. Located just minutes from local parks, the community center, schools, and daycare, and only a 20-minute drive to Waterloo - you'll enjoy small-town charm with city convenience. Don't miss the chance to make this exceptional home yours! (id:51300)
RE/MAX Twin City Realty Inc.
107 Tristan Crescent
Woolwich, Ontario
Modern Luxury Meets Effortless Comfort in This Bright, Beautiful Bungalow! Welcome to your dream home! This stunning detached bungalow is overflowing with style, space, and sunshine! With 2 spacious bedrooms, 2 full bathrooms, and soaring 9-foot ceilings, every inch of this home is designed to impress. Step into the bright, open-concept living room featuring hardwood floors throughout and a seamless walkout to your very own stone patio and entertainers backyard, fully fenced and complete with a natural gas hookup ready for your summer BBQs! You'll fall in love with the chef-inspired kitchen, boasting built-in stainless steel appliances, a smart fridge, gas stove, elegant tiled backsplash, potlights and large kitchen island perfect for morning coffees. Prefer evening cocktails instead? Turn on some music and control the smart recessed lighting with just the sound of your voice or by using the smart app and create the perfect ambiance! The primary bedroom offers peace and privacy with its majestic feature wall, 3-pc ensuite bath and walk-in closet, while the second bedroom features a large window that floods the space with natural light at the opposite end of the house. With a double car garage and room for 4 total parking spaces, theres plenty of room for guests. And at only 5 years old, this home has all the subtle modern conveniences you crave without the wait. Bright. Beautiful. Built to entertain. This is the bungalow you've been waiting for! (id:51300)
Berkshire Hathaway Homeservices Toronto Realty
9590 O'dwyers Road
Minto, Ontario
Tucked away on a lush, 2.9 acre treed lot, this impeccably maintained country bungalow promises quiet, comfort, and quality throughout. Custom built in 2019, this home is a peaceful retreat located between Mount Forest and Harriston. Step inside and discover a warm and inviting interior featuring vaulted ceilings in the living room, maple hardwood floors, a cozy fireplace, and oversized windows that draw the outside in. The heart of the home is the custom kitchen, thoughtfully designed with quartz countertops, a walk-in pantry, and a walk-out to the deckperfect for outdoor dining or enjoying quiet moments in nature. The main floor offers two well-appointed bedrooms, including a spacious primary suite complete with a walk-in closet and a private ensuite featuring quartz countertops and a beautifully tiled shower. A bright and airy sunroom provides a quiet space to unwind with a book or your morning coffee while immersed in the peaceful sights and sounds of nature. This home features a main level laundry room, combining function with thoughtful design. The finished basement extends your living space with a large family room and a third bedroom perfect for guests or a growing family. An unfinished area offers great potential for a future fourth bedroom and third bathroom. Outside, the quality finishes of this home continue with landscaped gardens, walk-way with an upgraded epoxy finish, Generac generator and deck with glass railing. A detached garage provides secure parking and additional functionality, complete with a loft offering convenient overhead storage. This this lovingly cared-for bungalow is a rare-find and combines comfort, charm, and the beauty of the outdoors in one exceptional package. (id:51300)
Coldwell Banker Win Realty
217 Duncan Street
Mitchell, Ontario
Welcome to 217 Duncan Street, a 2022-built bungalow that combines thoughtful design with everyday comfort on a premium corner lot in the growing community of Mitchell. From the double-car garage to the covered front and back porches, this home offers serious curb appeal, further enhanced by professionally installed landscaping and a fully fenced backyard, both completed in 2024. Inside, oversized windows fill the open-concept layout with natural light, while smooth ceilings, pot lights, motion-sensor closet lighting, California shutters, and upgraded doors and trim details carry throughout the home. The kitchen is both beautiful and functional, featuring quartz countertops, soft-close cabinetry, stainless steel appliances, a gas stove, and a tiled backsplash. It opens directly to the covered deck, creating the perfect setting for quiet morning coffees or summer dinners with friends or family. The primary bedroom includes a walk-in closet and a private ensuite with a soaker tub and a tiled glass shower. Two additional bedrooms provide comfortable space for family or guests. Downstairs, the professionally finished basement (2025) adds more living space with ample room for adding a bar and pool table. It also features a full bathroom, and a generously sized bedroom that would work well as a guest room/office flexspace. There's still plenty of storage between the mechanical room and cold cellar. A space-saving two-in-one washer and dryer makes daily routines simple and efficient. Located in a friendly, small-town neighbourhood with just the right mix of community charm and modern amenities, this home offers a fresh start with every detail already in place. (id:51300)
Exp Realty
2124 Concession 6 West Road
Hamilton, Ontario
Introducing 2124 Concession Road 6 West, Flamborough. Conveniently situated between Cambridge and Hamilton you will find this 54 acre private piece of paradise at the end of the 6th Concession W . This very well constructed 4Bed, 3Bath, 2 storey brick home offers over 1700sq ft of living space with an unfinished basement that provides a clean slate for added living space potential. The home here is nestled into a seemingly endless landscape of forestry that highlights the natural key feature of Fairchild Creek that forks together mid property and the bridge that crosses over the creek is indeed part of this property and provides access to the rest of the trails and forest. Another great feature to this property is the wood/oil furnace combo along with the wood burning fireplace which can significantly reduce the heating cost when you have your own woodlot. This property is ready to fulfill your country-living dreams. (id:51300)
RE/MAX Centre City Realty Inc.
RE/MAX Centre City Phil Spoelstra Realty Brokerage
9945 Riverview Road
Lambton Shores, Ontario
Welcome to ACORN HILLS Your Woodland Retreat in Huron Woods! Looking for the perfect getaway? Acorn Hills is your spot whether you're craving peaceful weekends or a smart rental investment. Nestled on a private, treed half-acre lot, this home has it all: a fire pit, an extra-large deck, and parking for 8-9 cars (because road trips need options). There is even a detached garage for your gear. Inside, the vaulted ceiling in the Great Room creates an airy, inviting space, complete with a gas fireplace for cozy nights. The kitchen shines with newer appliances, quartz countertops, and loads of natural light. The open-concept dining area spills onto the deck, perfect for morning coffee or evening wine. Hardwood floors, three spacious bedrooms, and two updated full baths round out the main level. Downstairs? It's all about fun. A Games Room, a huge Family Room, and an extra bedroom (buyer to satisfy egress) make it the ultimate hangout space. And just down the road, the Huron Woods Clubhouse keeps the good times rolling with Tennis, Pickleball, Basketball, a playground, pool tables, ping pong, and more. Peace, privacy, and plenty of play. Acorn Hills is calling. (id:51300)
Royal LePage Triland Realty
628 Josephine Street
North Huron, Ontario
Endless Potential with Sunset Views -- A Rare Double-Lot Gem! This one-of-a-kind property offers the perfect blend of comfort, versatility, and opportunity. Situated on a generous double lot just shy of of an acre (182 feet wide by 170 feet deep), it features a spacious 3-bedroom, 2-bath main home with 1,483 square feet of living space, a fully detached 323-square-foot 1-bedroom granny flat, and a massive 4-car garage -- ideal for extended family, guests, or generating rental income. The composite rear deck is the perfect spot to unwind, offering sweeping sunset views and a serene sense of privacy. Currently zoned C3 and used as a residential home, the property opens the door to endless possibilities -- whether you want to live, work, or develop. From launching a home-based business to building a multi-unit project or simply enjoying room to grow, this lot delivers unmatched potential. Opportunities like this are few and far between -- perfect for investors, entrepreneurs, or visionary homeowners looking to bring big dreams to life. (id:51300)
Exp Realty
58 Zinkann Crescent
Wellesley, Ontario
Nestled in the tranquil and family-friendly community of Wellesley, this all-brick bungalow offers the perfect blend of comfort, space, and charm. Set on a generous, fully fenced lot surrounded by mature trees, this well-cared-for home provides privacy and peace of mind - ideal for children and pets alike. Step inside to discover a thoughtfully designed layout featuring 3+1 bedrooms and 3 full bathrooms. The open-concept main floor offers a seamless flow between the living room (complete with a cozy gas fireplace), the spacious kitchen, and the dining area that opens to a private backyard oasis.The primary bedroom is a true retreat, showcasing a vaulted ceiling, walk-in closet, and a luxurious ensuite with a jacuzzi tub and separate shower - your very own spa experience at home. Two additional main-floor bedrooms are bright, spacious, and perfect for family or guests. The mostly finished basement adds incredible versatility with a large rec room featuring a second gas fireplace, a full bathroom, another bedroom, and a kitchen area. With its private walk-up entrance through the garage, this space is ideal for an in-law suite or potential rental income. Step outside to enjoy your own backyard paradise, complete with an on-ground heated swimming pool and beautifully landscaped perennial gardens that bloom throughout the year. Additional highlights include a double car garage, concrete driveway, California shutters throughout, and a security camera system for added peace of mind. Located just minutes from local parks, the community center, schools, and daycare, and only a 20-minute drive to Waterloo - you'll enjoy small-town charm with city convenience. Don't miss the chance to make this exceptional home yours! (id:51300)
RE/MAX Twin City Realty Inc.




