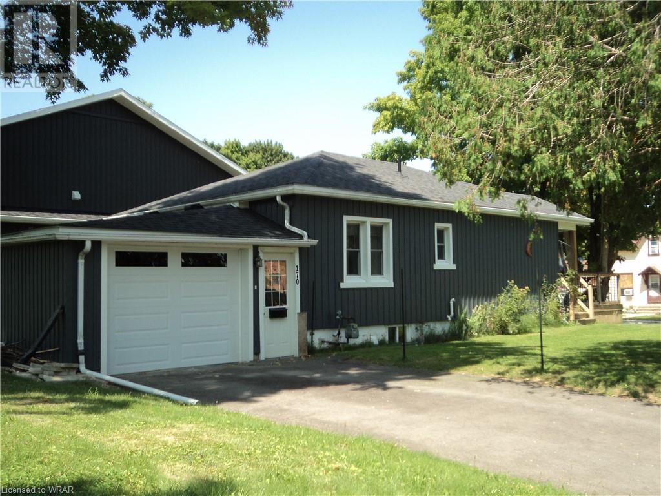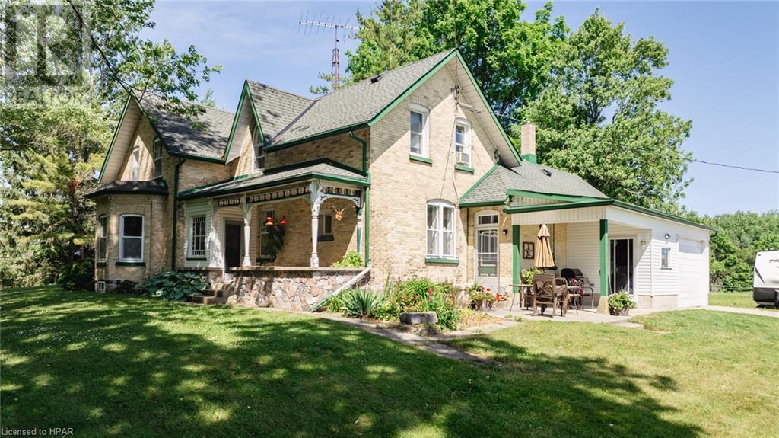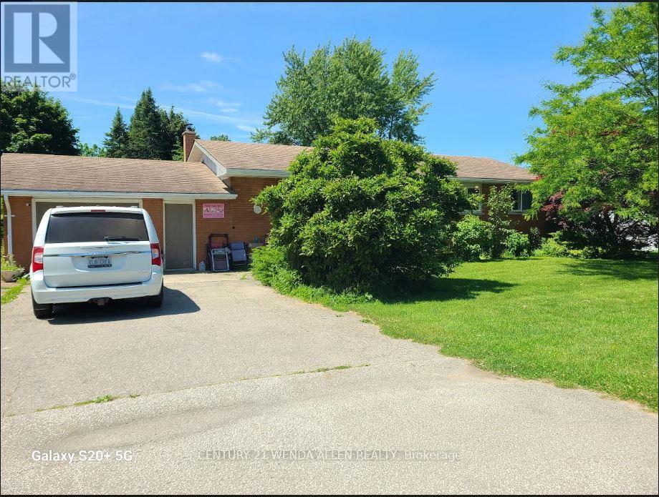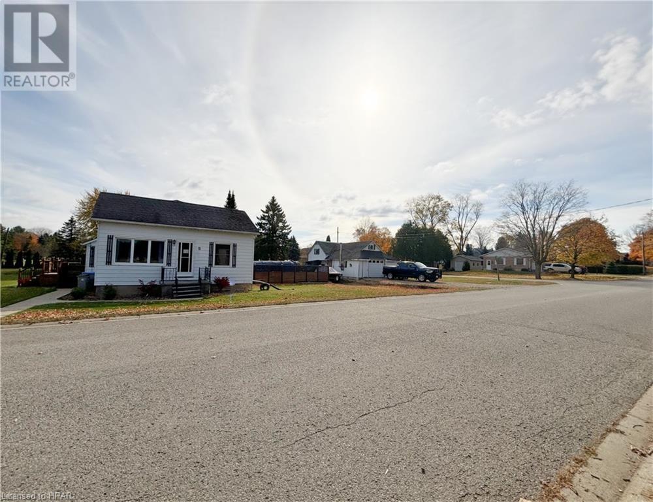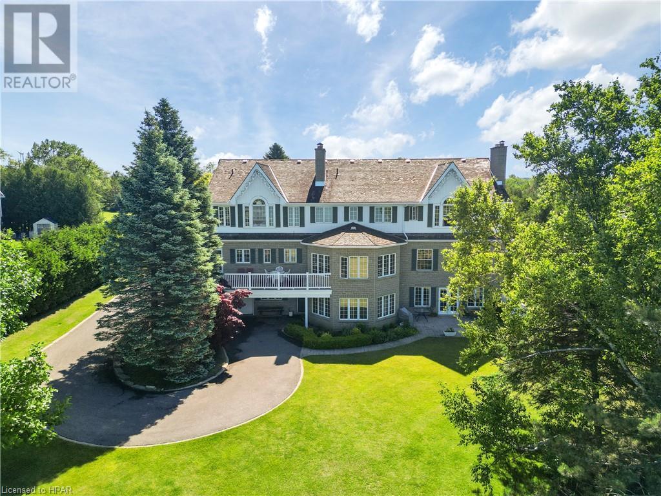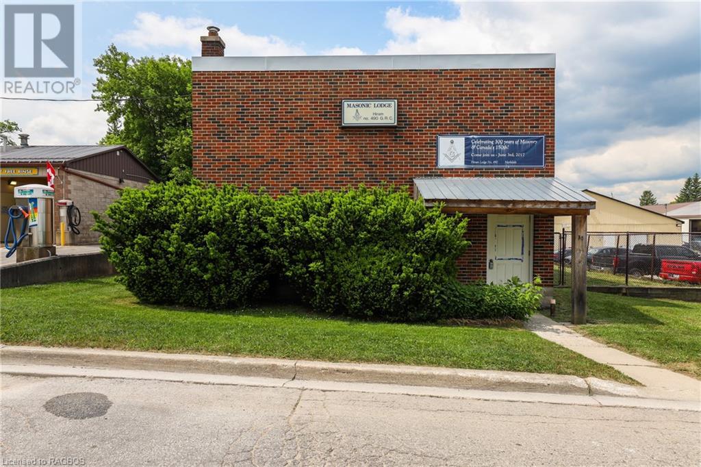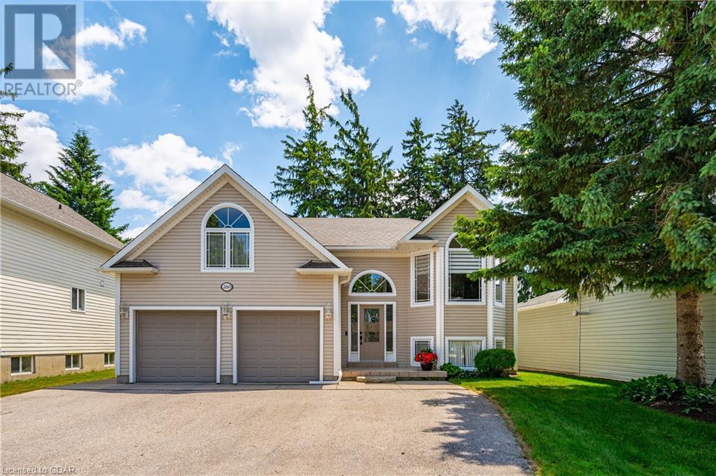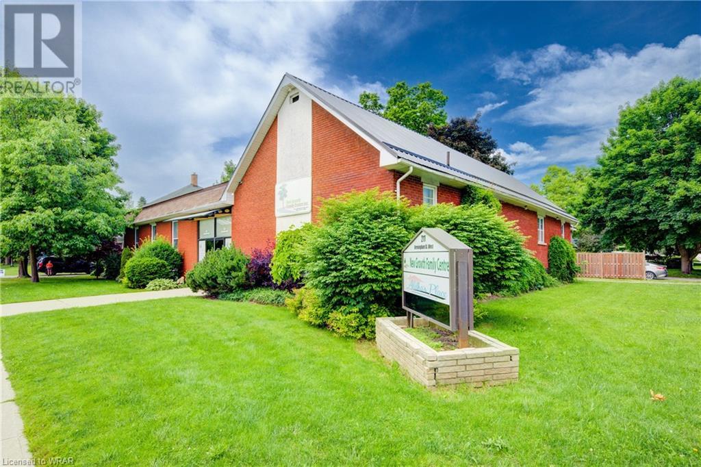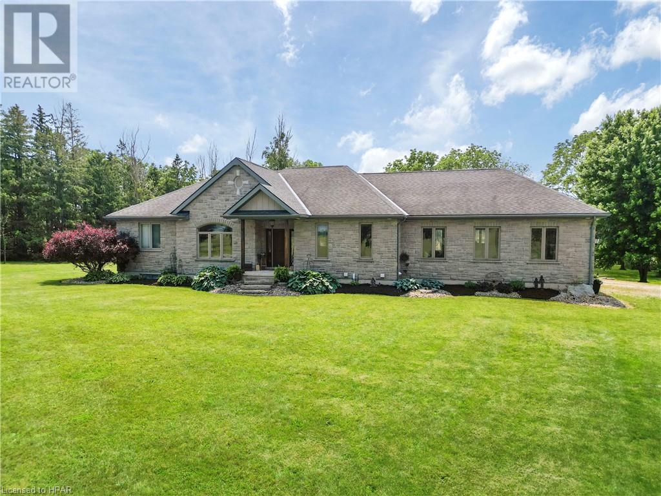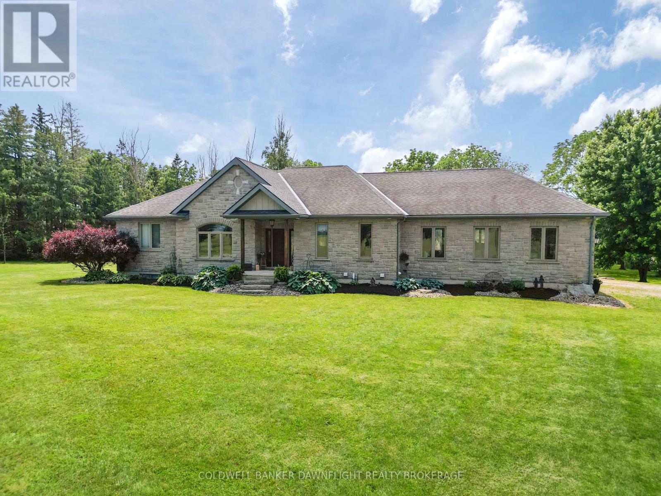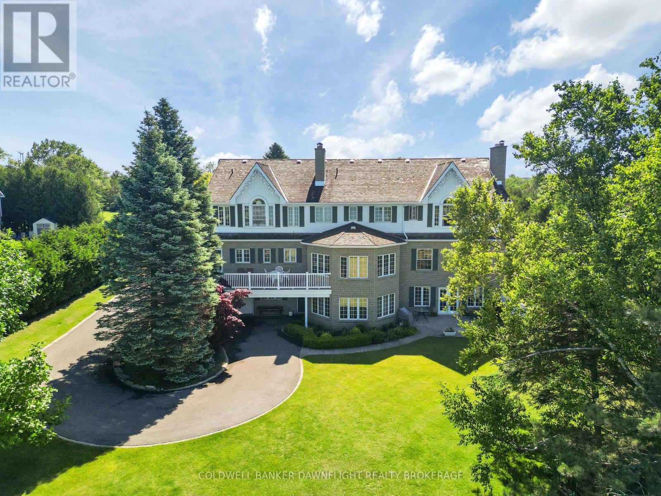Listings
Lot 185 Road 1c
Conestogo Lake, Ontario
Welcome to your dream lakeside escape! This charming fully updated 2 bedroom, 1 bathroom cottage offers the perfect blend of cozy comfort and natural beauty, making it an ideal retreat for relaxation and recreation for you to enjoy this cottage season! Situated in a perfect setting with mature trees and facing west to enjoy the evening sunsets over the water and star filled nights. It includes a new bunkie 11.5 ft x 8.5 ft with hydro (2021), a retaining wall (2021), 2 newer garden sheds and a new driveway with 2 car parking (2024). Enjoy entertaining on the spacious upper patio space and simply soaking in the stunning lake views. Continue to entertain down by the water on the open grass area where in the daytime you can enjoy games and lake activities on the floating dock that was added in 2022. The interior is open concept living that has been fully upgraded including a new kitchen featuring modern appliances and a cozy dining area, with a large new window in the living room that overlooks the lake installed in 2023. Spray foamed walls (2020), new floors (2020), plumbing and electrical (2020) along with a ductless split for both heating and a/c. Sip your morning coffee on the large covered screened in porch that provides an additional 160 sq ft. Seasonal property which is on GRCA Leased Land (Full access April 15th- Nov 15th). Nov-April has limited access allowed. This lakeside gem offers peace, beauty and endless memories with a quick possession available. If your ready to make this cottage your own, contact me today to book a showing. (id:51300)
Keller Williams Home Group Realty
73 Long Drive
Stratford, Ontario
Wonderful two-storey detached house located in Stratford's desirable Bedford Ward north end! This home boasts over 2000 finished sqft of updated and well maintained space. As you walk through the front door you will be able to rest easy knowing that all the work has been done for you! This is what you've been looking for: 3 beds, 3 baths, loads of natural sunlight throughout, updated kitchen with a cathedral ceiling in the back family room with a gas fireplace, double car garage, and a large lot. Upstairs, the large primary bedroom features multiple closets and a cheater 4pc ensuite bathroom. The basement has been recently finished and boasts a great recreational room as well as a new 3pc bathroom. Extending from the main floor living area is an outdoor living space situated on a large pie shaped lot. There is ample space for landscaping, gardens, fire pit, shed, and more! Other important updates: Furnace and A/C: 2023, basement: 2023, big family room window/blinds: 2023, kitchen: 2023, and upstairs carpet: 2023. Come check out your new home now! (id:51300)
Real Broker Ontario Ltd.
155 Talisman Boulevard
Kimberley, Ontario
Views of the Beaver Valley & Old Baldy! This 3 bedroom, 3 bathroom chalet is just 9 minutes to Beaver Valley Ski Club and Lake Eugenia! Open concept, updated, with new kitchen and bathrooms, hardwood flooring throughout it features a large wall of windows out to the valley view and surrounded by forest it's ready to move in! Spend the summer out in the large yard under the gazebo and at night having campfires under the stars. Just a few minutes into Kimberly or Eugenia just over 20 min to Thornbury to great restaurants, golf and Georgian Bay. Set beside the former Talisman Ski Resort, the chalet has an STA, Short Term Accommodation license, new owners would have to re-apply. Lots of parking & privacy, large irregular shaped lot just over half an acre! Great getaway, investment or home! Call to view! (id:51300)
Royal LePage Locations North (Collingwood)
189 Picton Street E
Goderich, Ontario
You will be impressed with the level of care in this immaculately kept Victorian style 3 bedroom 2 bathroom home with beautifully manicured gardens. This home features old world natural wood trim accents and stained glass, offering that historic charm. There is a formal living room, an open dining room/kitchen, main floor laundry, open front porch, upstairs has the 3 bedrooms and renovated 4 pc bathroom, and outside is a large fenced in side yard featuring the gardens, a detached 1.5 car garage and an outdoor patio area with an awning. The home is heated and cooled with a gas furnace heat pump combo. With thorough recent decor updates throughout, this property is a pleasure to view. (id:51300)
Royal LePage Heartland Realty (Clinton) Brokerage
170 Webb Street
Harriston, Ontario
Welcome to 170 Webb St. this four bedroom home will check off many of the savvy Buyer's boxes. Four bedroom, two bathrooms, hug rec-room, a soaking tub to please most bathers, spacious yard, block building under vinyle siding, pave driveway and so much more. Book you private showing today with your Realtor. (id:51300)
Peak Realty Ltd.
15 Watson Crescent
North Dumfries, Ontario
Welcome to your new home nestled on over half an acre of land, where comfort and elegance meet outdoor tranquility. This meticulously maintained 3 Bed, 3 Bath home boasts a blend of modern updates and natural beauty. Upon entering, you're greeted by a spacious main floor featuring a convenient office space, ideal for remote work or study. The living room is perfect for gatherings with its generous layout. Large windows throughout flood the space with natural light, accentuating the home's warm atmosphere. The heart of this home lies in kitchen with ample counter space, overlooking the beautiful backyard. Upstairs, the master suite offers a private oasis with its own luxurious ensuite bathroom and walk-in closet. Additional bedrooms offer comfort and privacy for family or guests. The basement offers a spacious recreation room, ideal for games or movie nights, complemented by ample storage space. Noteworthy updates include a new roof with skylights installed in 2022, as well as a furnace with a UV filter and central air conditioning system, both just three years old, ensuring year-round comfort and air quality. Minutes away from schools, shopping and trails! (id:51300)
Keller Williams Innovation Realty
197 Hayward Court
Guelph/eramosa, Ontario
INGROUND POOL, 9 FT CEILINGS, FAMILY FRIENDLY NEIGHBOURHOOD! Welcome to 197 Hayward Court, a stunning property located in the charming town of Rockwood. This impressive home boasts 3 bedrooms and 2.5 bathrooms across a spacious 2,124 square feet of living space on a well-maintained lot. Upon entering this beautiful residence, you'll be greeted by an open concept living and dining room with coffered ceilings, hardwood flooring and lots of natural light, that lends itself to seamless entertaining and comfortable living. The kitchen is a chef's dream with ample counter space for meal preparation and a large breakfast area featuring a granite island and vaulted ceilings which allow natural light to flood the space. The family room stands out with its cozy gas fireplace, perfect for those cooler evenings. From the breakfast area, enjoy direct access to an outdoor oasis - your very own backyard paradise complete with a double kidney-shaped inground saltwater pool surrounded by stamped concrete decking. Whether hosting summer barbecues or simply enjoying quiet moments of relaxation, this outdoor retreat is sure to impress. The primary bedroom is generously sized and offers a walk-in closet for ample storage solutions. It also includes a luxurious 4-piece ensuite bathroom where you can unwind after a long day. A vaulted ceiling allows lots of natural light to flood the space. Two additional bedrooms are perfect for your family or provide flexibility for use as guest rooms or even a home office. This home enjoys proximity to various amenities that contribute to the quality of life in this community. Enjoy easy access to local shops, restaurants, parks, and schools. Outdoor enthusiasts will appreciate nearby trails and green spaces for leisurely walks or bike rides. With its blend of comfort and luxury combined with the benefits of living in Rockwood's vibrant community, this home provides an exceptional lifestyle opportunity. Don't miss out on owning this amazing property! (id:51300)
RE/MAX Escarpment Realty Inc.
4073 Weimar Line
Wellesley, Ontario
LUXURIOUS COUNTRYSIDE LIVING MINUTES FROM THE CITY OF WATERLOO. Introducing to the market for the very first time, this breathtaking custom-built two-story home exuding luxury and class is nestled on over a half-acre plot of land at 4073 Weimar Line in Wellesley. Upon entering the grand foyer, you'll be greeted by soaring 9-foot ceilings and a conveniently located front office and formal dining room. The gourmet eat-in kitchen features a sprawling island, quartz countertops, solid oak custom cabinetry, and brand-new stainless steel appliances. The main level boasts engineered hardwood and ceramic tiles, flooded with natural light from large windows offering scenic views of the surrounding landscape. A spacious family room, powder room, and main-floor laundry complete the space. Upstairs, you'll discover 4 generously sized bedrooms and a full 4pc bathroom. The lavish primary suite is a true sanctuary, with its 9ft Californian-style tray ceiling, spa-like 4pc ensuite, and spacious walk-in closet with built-ins. The partially finished basement offers the potential for a home theater, gym, or rec room. The true gem of this property is the 14 x 21 ft indoor swimming pool, housed in its own oasis with 16 ft vaulted ceilings, offering year-round enjoyment. But wait, there's more. Sliding glass doors open to a wrap-around porch, and multi-level deck with a built-in pergola, backing onto farmland. Complete with a 3-car garage and a large 38 x 23 ft workshop, hobbyists and DIY enthusiasts alike will have plenty of space to pursue their passions and projects. This home offers the convenience of city amenities with the tranquility of rural living. Don't let this unique opportunity to own this one-of-a-kind home slip away schedule a showing today! All offers, if any, will be reviewed Tuesday June 25th at 6pm. (id:51300)
Real Broker Ontario Ltd.
15 Watson Crescent
Ayr, Ontario
Welcome to your new home nestled on over half an acre of land, where comfort and elegance meet outdoor tranquility. This meticulously maintained 3 Bed, 3 Bath home boasts a blend of modern updates and natural beauty. Upon entering, you're greeted by a spacious main floor featuring a convenient office space, ideal for remote work or study. The living room is perfect for gatherings with its generous layout. Large windows throughout flood the space with natural light, accentuating the home's warm atmosphere. The heart of this home lies in kitchen with ample counter space, overlooking the beautiful backyard. Upstairs, the master suite offers a private oasis with its own luxurious ensuite bathroom and walk-in closet. Additional bedrooms offer comfort and privacy for family or guests. The basement offers a spacious recreation room, ideal for games or movie nights, complemented by ample storage space. Noteworthy updates include a new roof with skylights installed in 2022, as well as a furnace with a UV filter and central air conditioning system, both just three years old, ensuring year-round comfort and air quality. Minutes away from schools, shopping and trails! (id:51300)
Keller Williams Innovation Realty
65 Donnybrook Line
Auburn, Ontario
Welcome to 65 Donnybrook Line, your serene retreat away from the city and near the beach. This charming two-story family residence features three bedrooms and a full bathroom. The main level boasts a modern eat-in kitchen with new appliances (2021), a spacious living area flooded with natural light, and a conveniently located laundry room. The basement is equipped with a new furnace (2023) and a walkout for easy storage access. Step outside to a delightful deck overlooking the private backyard. The property also includes a 20 x 24 heated workshop and a 12 x 16 shed with electricity for storage and hobbies. You will be happy to see that there is an abundance of parking and that your driveway has 2 separate entrances. Located just a short drive from various attractions like the picturesque town of Goderich, the beach, the G2G trail linking Guelph to Goderich, arch bridges, the Maitland trail & falls, this home is ideal for families seeking a peaceful and welcoming environment. (id:51300)
Royal LePage Crown Realty Services
4073 Weimar Line
Wellesley, Ontario
LUXURIOUS COUNTRYSIDE LIVING MINUTES FROM THE CITY OF WATERLOO. Introducing to the market for the very first time, this breathtaking custom-built two-story home exuding luxury and class is nestled on over a half-acre plot of land at 4073 Weimar Line in Wellesley. Upon entering the grand foyer, you'll be greeted by soaring 9-foot ceilings and a conveniently located front office and formal dining room. The gourmet eat-in kitchen features a sprawling island, quartz countertops, solid oak custom cabinetry, and brand-new stainless steel appliances. The main level boasts engineered hardwood and ceramic tiles, flooded with natural light from large windows offering scenic views of the surrounding landscape. A spacious family room, powder room, and main-floor laundry complete the space. Upstairs, you’ll discover 4 generously sized bedrooms and a full 4pc bathroom. The lavish primary suite is a true sanctuary, with its 9ft Californian-style tray ceiling, spa-like 4pc ensuite, and spacious walk-in closet with built-ins. The partially finished basement offers the potential for a home theater, gym, or rec room. The true gem of this property is the 14 x 21 ft indoor swimming pool, housed in its own oasis with 16 ft vaulted ceilings, offering year-round enjoyment. But wait, there's more. Sliding glass doors open to a wrap-around porch, and multi-level deck with a built-in pergola, backing onto farmland. Complete with a 3-car garage and a large 38 x 23 ft workshop, hobbyists and DIY enthusiasts alike will have plenty of space to pursue their passions and projects. This home offers the convenience of city amenities with the tranquility of rural living. Don't let this unique opportunity to own this one-of-a-kind home slip away – schedule a showing today! All offers, if any, will be reviewed Tuesday June 25th at 6pm. (id:51300)
Real Broker Ontario Ltd.
197 Hayward Court
Rockwood, Ontario
INGROUND POOL, 9 FT CEILINGS, FAMILY FRIENDLY NEIGHBOURHOOD! Welcome to 197 Hayward Court, a stunning property located in the charming town of Rockwood. This impressive home boasts 3 bedrooms and 2.5 bathrooms across a spacious 2,124 square feet of living space on a well-maintained lot. Upon entering this beautiful residence, you'll be greeted by an open concept living and dining room with coffered ceilings, hardwood flooring and lots of natural light, that lends itself to seamless entertaining and comfortable living. The kitchen is a chef's dream with ample counter space for meal preparation and a large breakfast area featuring a granite island and vaulted ceilings which allow natural light to flood the space. The family room stands out with its cozy gas fireplace, perfect for those cooler evenings. From the breakfast area, enjoy direct access to an outdoor oasis - your very own backyard paradise complete with a double kidney-shaped inground saltwater pool surrounded by stamped concrete decking. Whether hosting summer barbecues or simply enjoying quiet moments of relaxation, this outdoor retreat is sure to impress. The primary bedroom is generously sized and offers a walk-in closet for ample storage solutions. It also includes a luxurious 4-piece ensuite bathroom where you can unwind after a long day. A vaulted ceiling allows lots of natural light to flood the space. Two additional bedrooms are perfect for your family or provide flexibility for use as guest rooms or even a home office. This home enjoys proximity to various amenities that contribute to the quality of life in this community. Enjoy easy access to local shops, restaurants, parks, and schools. Outdoor enthusiasts will appreciate nearby trails and green spaces for leisurely walks or bike rides. With its blend of comfort and luxury combined with the benefits of living in Rockwood's vibrant community, this home provides an exceptional lifestyle opportunity. Don't miss out on owning this amazing property! (id:51300)
RE/MAX Escarpment Realty Inc
43 Mitchell Street
Teeswater, Ontario
Discover the ultimate rural retreat in Teeswater with this exceptional property spanning approximately 20 acres. Nestled along the riverbank, this haven not only features a charming 3 bedroom, 1.5 bathroom home but also boasts a range of amenities for the discerning buyer. Step inside to find a recently updated kitchen adjoining a spacious dining area, perfect for entertaining. The cozey family room exudes warmth with a gas fireplace and retains its farmhouse allure. Practical main floor conveniences include laundry facilities and a half-bath. Upstairs three bedrooms await alongside a full bathroom. Outside, the landscape unfolds with a fully fenced pasture and ample space for cultivating your dream garden. A 21' x 40' barn with stalls and a sunroom, along with an additional shop, cater to your storage and hobby needs. Enjoy direct river access enhancing the property's serene ambiance. Offering immense potential, including possible residential development, this gem represents an outstanding investment. Don't miss the chance to explore this rare opportunity - contact your REALTOR® today to arrange a viewing. (id:51300)
Wilfred Mcintee & Co. Ltd (Wingham) Brokerage
40 Maple Creek Drive
South Bruce, Ontario
Welcome to your opportunity to own a prestigious building lot in one of the most sought-after subdivisions! This expansive lot measures 150 feet by 370 feet and is perfectly poised for constructing your dream home. Nestled among mature trees, this wooded property offers both privacy and tranquility. Located amidst a collection of grand estate homes, this neighborhood boasts an ambiance of luxury and sophistication. Don't miss your chance to join this prestigious community and build the home you've always envisioned. Call your agent today for more details. (id:51300)
Wilfred Mcintee & Co Ltd Brokerage (Walkerton)
28 Main Street
Kincardine, Ontario
A good starter home with plenty of room for a growing family. Open concept kitchen/dining room with south windows overlooking large backyard. Spacious sundeck and large concrete patio provide a pleasant relaxing atmosphere. Mature trees in backyard provide privacy and pleasant surroundings. Located within 10 minute drive to Bruce Power Site. Easy access to Highway 21 N/S.Windows and doors updated recently. Roof nearing life expectancy. **** EXTRAS **** Washer, dryer, fridge and stove belong to landlord and are included in list price. Tenant is month to month tenancy. (id:51300)
Century 21 Wenda Allen Realty
60 Sir Robert Place
Middlesex Centre, Ontario
Welcome to the crown jewel in St. John's Estates! Step into over 10,000 total square ft of exciting architecture on a premium 2.08 acre lot! Impressive floor plan features foyer/gallery showcasing exotic wood art niches & ceiling detail! Spectacular great room presents impressive living room anchored by floor to ceiling granite fireplace, 15 foot live edge Bubinga dining room table, bar & billiards featuring Zebra wood detailing & cherry/maple built-ins. Professional grade luxury gourmet kitchen. Main floor master suite with oversized dressing room, double walk-in closets, dual fireplaces, access to front courtyard & back wrap-around covered concrete patio with cedar tongue & groove ceiling overlooking lush grounds and serene woodlands. State of the art gym. Four spacious second floor bedrooms with sitting areas, ensuites and built ins. 2nd floor media room with electric black out blinds. Rich Tiger wood flooring. Wirsbro in-floor heating system. Triple car garage with dual 12 ft entry doors & large rear garage door to access sizable concrete pad for additional outdoor activities. Just a few minutes drive to great restaurants, Masonville Mall shopping, Western University and University Hospital. (id:51300)
Century 21 First Canadian Corp
16 Hillcrest Street W
South Bruce, Ontario
Welcome to 16 Hillcrest St W, Teeswater, a charming haven that blends the tranquility of small-town living w/ modern comforts. This delightful 2 bedroom, 2 bathroom detached home is the perfect sanctuary for those seeking a warm & inviting retreat. Nestled on a serene street, this home boasts a yellow brick facade w/ a welcoming wrap-around concrete porch pad. Step inside to discover an inviting interior, where natural light floods through all brand-new windows, illuminating the spacious living areas. The open concept living & dining room creates a seamless flow, perfect for both entertaining guests and relaxing w/ family. The well-appointed kitchen is a culinary enthusiast's dream, featuring brand-new appliances, ample counter space, & plenty of storage throughout. Whether you're preparing a gourmet meal or a quick snack, this kitchen is sure to inspire your inner chef. Retreat to the Primary suite, a peaceful oasis w/ its own walk-in closet and laundry closet, offering privacy and comfort. The 2nd Bedroom is equally spacious & versatile, perfect for a guest room, home office, or cozy den. The 3PC bathroom on the 2nd level features a quartz countertop vanity, a large shower, & high quality finishes. The powder room is located just off the kitchen on the main level. On the lower level, you'll find a workroom area w/ garage door access. Perfect for woodworking, hobbies, and storage. Outside, the backyard is a true highlight w/ an expansive wrap-around deck and stairs down to the beautiful, lush lot that goes all the way to the Teeswater River. Enjoy canoeing or fishing in this wonderful body of water. Endless possibilities for outdoor activities, gardening, or simply unwinding in nature's embrace. The attached 2 car garage provides additional storage & convenience. Located in the heart of Teeswater, this home is within walking distance of local amenities & schools, offering the perfect blend of rural charm and urban convenience. **** EXTRAS **** New windows w/ limestone sills, new exterior doors/garage doors, new soffit/fascia/eavestrough. Maple hardwood & white wood trim throughout, Cstm kitchen w/ quartz countertops, solid wood doors w/ Weiser hardware, new electrical & plumbing (id:51300)
Harvey Kalles Real Estate Ltd.
785 St Andrew Street E
Fergus, Ontario
This well maintained and very nicely updated raised bungalow is on an amazing in town lot measuring over 230 feet deep - located in a very desired and quiet east end Fergus location. Over 2000 square feet of finished living space , with 3 bedrooms and full bathroom up, and another bedroom and full bath on the lower level. A separate lower level entry door allows for inlaw suite potential. Great layout. Out back you will find a beautifully landscaped and hardscaped rear yard for everyone's enjoyment. Definitely one of the highlights here. The benefits of feeling like you are out in the country - but with the conveniences of being in town. Close to John Black school and the Grand River. The perfect family home. (id:51300)
Royal LePage Royal City Realty
Royal LePage Royal City Realty Brokerage
65 Daly Street
Seaforth, Ontario
Welcome to 65 Daily Street, an affordable bungalow perfect for first-time homebuyers or retirees. This energy-efficient home sits on a deep, private lot and features 3 bedrooms, a cozy living room, and a dinette with patio doors leading to a back deck. Main floor laundry just off the back door makes one floor living idea. The full, unspoiled basement offers endless possibilities for additional space, while the detached 24x30 garage with a cement floor is ideal for hobbyists or extra storage. Move right in and add your personal touches to make this home truly yours. Don’t miss out on this opportunity—affordability awaits! (id:51300)
Royal LePage Heartland Realty (Seaforth) Brokerage
529 Brunswick Street
Stratford, Ontario
Welcome to 529 Brunswick, an ideal opportunity for first-time buyers/Investors! This legal duplex offers a detached raised bungalow with 6 bedrooms (3+3) and 2 full baths. Built in 2002, it boasts a convenient location near shopping, groceries, and Highway 8 to Kitchener. Key features include Spacious living/dining/kitchen area on the main floor 3 bedrooms and a 4-piece bath level, Finished basement with three additional bedrooms, a kitchen, and a full washroom; a legal basement apartment by the city, Plenty of parking space, Fenced backyard with deck and shed. Enjoy the proximity to downtown, just a five-minute drive away, and easy access to Kitchener within 40 minutes. This property combines comfort, functionality, and a prime location-all perfect for your next move! (id:51300)
Spectrum Realty Services Inc.
134 Waters Way
Wellington North, Ontario
Discover the charm of this pristine, brand-new app.1500 SF townhome with a picturesque view of a soon-to-be landscaped pond right in front. Nestled in Canada's most patriotic village, Arthur, this home offers a reasonably short and convenient commutes to Fergus, Ellora & Orangeville, and less than an hour to Guelph, Kitchener/Waterloo, Cambridge. With no front neighbors, this home features3 lovely bedrooms, 2.5 Washrooms. Within walking distance to schools, parks, gas stations, banks and plenty of great eateries. Additional amenities include in-unit laundry facilities, high-speed internet, and a microwave included in the rent. Smart home ready with a Smart Thermostat, a Ring Video Door Bell and a Wi-Fi connected Garage Door. Asphalt Driveway, Grass Lawn & Wooden Deck to be completed by the builder. Tenant is responsible for rent plus utilities, and the hot water tank is rental. Measurements should be verified by the tenant or the tenant's agent. **** EXTRAS **** Please contact listing agent Dharam Sharma for any question related to the Property. Please send all the offers to \"[email protected]\" 24 hours irrevocable. (id:51300)
Royal LePage Superstar Realty
69815 Babylon Line N
Crediton, Ontario
Discover the opportunity to embrace farm life on this meticulously maintained 25-acre property just outside of Crediton on the Babylon Road. The charming red brick century home, surrounded by mature trees and impeccable landscaping, greets you with a wrap-around porch that offers a peaceful country setting. With 23 workable acres, this property is perfect for those looking to venture into farming. The beautifully updated red brick home features a custom cherry kitchen, the heart of the house where multiple generations have gathered for family meals. The living room, with its ash hardwood flooring and trim, maintains the home's classic feel. The main floor includes a full bath and a laundry/ office, while the upper floor features three well-sized bedrooms and a second full bath. Additional features include a 1,500 sq ft heated shop, ideal for hobbies or a business, and a barn ready for your animals with three pens, water and hydro connections, and additional hay storage in the loft. Outdoors, enjoy the multitude of gardens, a pond with a waterfall, a double laneway, triple driveaways and a luscious garden for growing your own produce. This tree-lined country dream is just minutes from the beautiful shores of Lake Huron, where you can witness breathtaking sunsets from your backyard. You can't help but feel like you are home with its historical charm, making this an ideal setting for a family farm or your private rural retreat. Also listed under Farm MLS #40607126 (id:51300)
Royal LePage Heartland Realty (Seaforth) Brokerage
9 William Street
Egmondville, Ontario
Welcome to your new home in the peaceful community of Egmondville, Ontario! This charming 2-bedroom, 1-bath bungalow offers a perfect blend of comfort and convenience. Nestled on a spacious corner lot, this property boasts a large workshop, ideal for hobbyists or those needing extra storage space. Open concept kitchen/dining area with a bonus room off the kitchen. Two main floor bedrooms just off the living room. The Main floor laundry rounds out the main floor ameneties. Outside you will find lots of space for entertaining and relaxing. Egmondville offers a quaint small-town atmosphere while being just a short drive from the larger centers of Seaforth and Goderich. Enjoy the best of both worlds with rural tranquility and urban conveniences. Make this home your own. (id:51300)
Coldwell Banker Dawnflight Realty (Seaforth) Brokerage
36 Kelly Drive
Zorra, Ontario
Dont miss the opportunity to purchase this beautiful home on a 55 x 127-foot lot, built by Conidi Custom Homes. This two storey custom home is built with the highest quality finishes, expansive floor plans, an openconcept main floor space, gorgeous chef's kitchen with 10ft quartz island, quartz kitchen and bathroom counters, upgraded faucets and light fixtures, hardwood main floors and landings, stunning built-ins with glass shelving and gas fireplace in the Great Room, pot lights throughout, custom-built trim package,oversized windows providing you with lots of natural light, black windows (soffit & facia), stone frontage, and recessed outdoor lighting and a huge covered back yard seating area. Approximately 2640 sq ft., features, 9ft ceilings, four bedrooms, two-and-a-half bathrooms, den/office with cathedral ceiling, 2-car garage, and a spacious main floor mudroom with laundry. Tarion Warranty included. Close to Thamesford Public School,Hwy Access, Shopping, and much more! Note: 7 photos are digitally staged. Contact Listing Agent for more info on another vacant building lot available to custom build. (id:51300)
The Realty Firm Inc.
72797 Ravine Drive
St. Joseph, Ontario
Welcome to your dream lakefront estate on the pristine shores of Lake Huron. This custom-built Oke Woodsmith masterpiece offers 4,659 sq ft of luxurious living space above grade and an additional 2,079 sq ft of finished walk-out basement, combining elegance, comfort, and breathtaking views. The home features 7 bedrooms and 7 bathrooms, thoughtfully designed with four fireplaces that add warmth and ambiance throughout the home. The custom cherry doors provide a touch of timeless sophistication. Enjoy the perfect indoor climate with two advanced geothermal heating and cooling systems, ensuring consistent temperatures in every part of the house, regardless of the sun’s position. The kitchen and living areas seamlessly blend to create a perfect setting for entertaining. The two-bedroom granny suite above the garage offers a private retreat for guests or extended family members. The estate includes a spacious 2-car garage, complemented by a rear driveway leading to an additional garage that can accommodate two more vehicles underneath the main garage, providing ample parking and storage. Modern conveniences are abundant, with a robust 400 amp hydro service powering the home. Outdoor living is equally impressive, featuring two sets of stairs that lead to the stunning beach, offering direct access to the soft sands and sparkling waters of Lake Huron. Golf enthusiasts will appreciate the proximity to the White Squirrel Golf Course, just steps away. Located between the vibrant communities of Grand Bend and Bayfield, this estate offers a unique blend of privacy and accessibility to local amenities. Embrace the unparalleled beauty and luxury of lakefront living in this exquisite estate, where every detail has been meticulously crafted to provide an exceptional lifestyle. (id:51300)
Coldwell Banker Dawnflight Realty (Exeter) Brokerage
68 Simcoe Street
Exeter, Ontario
This charming bungaloft has been tastefully updated over the years and is situated on a fabulous lot, offering a variety of desirable features. The property boasts a concrete driveway with ample parking for 5 or 6 cars and includes a carport. The outdoor space is fenced and is beautifully landscaped with gardens, flagstone pathways, a covered deck, and a cozy firepit, perfect for entertaining or relaxing. Inside, the main level includes two bedrooms, with the principal room providing a walkout to the patio. The semi-ensuite bathroom, which also serves as a laundry room, adds convenience. The living room and dining room are complemented by a newer updated kitchen featuring quartz counter tops and brand new appliances. An open ceiling with exposed beams leads to a loft area that has many possibilities for its use, illuminated by a skylight, creating a bright and airy atmosphere. The finished basement adds extra living space with a recreation room, a gas fireplace and a second bathroom, along with plenty of storage options. This home combines modern updates with charming features situated on a beautiful lot in a quiet neighborhood. Call your REALTOR® for more details. (id:51300)
Home And Company Real Estate Corp Brokerage
16664 Wyton Drive
Thames Centre, Ontario
Embrace the best of both worlds, city close and country quietude. One of a kind custom built log home on approx 31.2 acres just outside of Thorndale. Welcome to your private retreat, where approximately 21.2 acres of your own treed oasis await, complete with trails through the bush and a private campground perfect for entertaining friends and family. This fine home boasts 3 bedrooms, 2 baths. Living room with vaulted ceiling, propane gas stove & picture window overlooking the incredible view, dining room, kitchen with ceramic floor, stainless steel appliances, breakfast bar & eating area with large window overlooking nature. Convenience meets functionality with the breezeway connecting the kitchen to the 3 car heated garage, ensuring easy access regardless of the weather. Master bedroom with 4 piece ensuite and sliding doors to the covered deck. Need more space to spread out? The lower level offers a family room in with additional unfinished area for storage or future development, allowing you to customize the space to fit your needs. Step outside your backdoor, revel in the peaceful surroundings and artistic landscaping, including a pond with a soothing waterfall, creating a picturesque backdrop for outdoor relaxation and entertainment. 200 amp service into the house as well a separate 200 amp service to the 40' x 80' drive shed. (id:51300)
Keller Williams Lifestyles
30 Walker Street
Markdale, Ontario
Commercial building located in the growing town of Markdale with ample space and numerous amenities to suit your needs. On the first floor, find the handy kitchenette, convenient two piece bathroom, utility room, main hall, and storage area. The backroom provides ample storage and space for your business to operate efficiently. The second level features two spacious rooms, an entry room and main meeting room, perfect for hosting business meetings, conferences or training. With a municipal water and sewer system, you will have peace of mind knowing your building is connected to reliable and efficient utility services. Building has been re-insulated, ensuring maximum energy efficiency and comfort and the fire extinguishers have been thoroughly inspected. Natural gas heating system with owned gas water heater and air-conditioning in the basement. With its prime location and great amenities, this building is ready to be transformed into the perfect club or business venture. Don't miss out on this incredible opportunity! (id:51300)
Century 21 In-Studio Realty Inc.
260 Forfar Street E
Fergus, Ontario
Welcome to 260 Forfar St East, Fergus! This stunning raised bungalow, crafted and owned by a highly reputable local contractor, offers a perfect blend of quality and style. The main floor features an open-concept layout with soaring 9' ceilings, creating a spacious and airy atmosphere. A few steps lead up to a versatile office/family room, ideal for work or relaxation. With 3 bedrooms and 2 full bathrooms, this home provides ample space for family living. The bright and spacious lower level is designed for entertainment and comfort, boasting a large rec room with a cozy gas fireplace. The wet bar area includes a mini fridge, convection oven/microwave, and a rough-in for a full stove, making it perfect for hosting gatherings. Additional features include a 1+ car garage and a private deck adorned with gorgeous climbing hydrangea, offering a serene outdoor retreat. Don't miss the opportunity to own this exceptional home. (id:51300)
Keller Williams Home Group Realty
100 Stephenson Way
Palmerston, Ontario
Like few others you've seen! This modern, freehold, highly-upgraded, end unit farmhouse-style townhome is an absolute show stopper, with 3 bedrooms, 3 baths and offering almost 1800 square feet of living space. Built by Wrighthaven, attention to detail, charm and functionality have been carefully thought out by both builder and current home owner, with numerous unique and high quality pieces throughout. As you enter, the spacious foyer leads into the open concept kitchen and great room area. So much to say about this striking chef's working area: a rustic wooden range hood, quartz counters, marble-look backsplash, farmhouse apron sink, Kohler brushed gold fixtures, dual colour cabinets, crown moulding, distinctive working island with breakfast bar and custom-made wooden bar chairs colour-matched to cabinets. Top of the line appliances as well, including a Bosch dishwasher, and a GE gas stove. There is a spacious great room area, which fits ample lounging and dining furniture and uses. Don't just entertain inside, but move to the backyard through the sliding doors to the huge, newly built 23.5'x14' deck (with gas line for BBQ), and large, fully fenced yard (2024). Upstairs are 3 large bedrooms, with the primary featuring a rustic wagon-wheel chandelier, walk-in closet with organizers, and 3pc ensuite with glass/tile shower and luxurious rain shower. There is a main 4pc bath, and a second floor laundry room as well. The basement is unfinished, though offers a bathroom rough-in and ample area to finish into living space. Carpet free home, with engineered hardwood flooring throughout. An attached, oversized 1-car garage, great for parking vehicles or storage, with shelving and dedicated freezer outlet (to avoid tripping the breaker when using power tools). Just an abundance of tasteful, useful details that have already been thought of, making this the absolute turn-key home ready for your family. (id:51300)
Royal LePage Royal City Realty Brokerage
49 George Street North
Harriston, Ontario
Brick bungalow close to school and downtown features eat-in kitchen, large livingroom with bay window, 3 bedrooms and one bath on the main level. Downstairs has rec room, bedroom, 3 pc bath, laundry, utility room and cold room. Also has attached garage, cement driveway and rear patio with privacy fence. (id:51300)
RE/MAX Midwestern Realty Inc Brokerage (Har)
73 Long Drive
Stratford, Ontario
Wonderful two-storey detached house located in Stratford's desirable Bedford Ward north end! This home boasts over 2000 finished sqft of updated and well maintained space. As you walk through the front door you will be able to rest easy knowing that all the work has been done for you! This is what you've been looking for: 3 beds, 3 baths, loads of natural sunlight throughout, updated kitchen with a cathedral ceiling in the back family room with a gas fireplace, double car garage, and a large lot. Upstairs, the large primary bedroom features multiple closets and a cheater 4pc ensuite bathroom. The basement has been recently finished and boasts a great recreational room as well as a new 3pc bathroom. Extending from the main floor living area is an outdoor living space situated on a large pie shaped lot. There is ample space for landscaping, gardens, fire pit, shed, and more! Other important updates: Furnace and A/C: 2023, basement: 2023, big family room window/blinds: 2023, kitchen: 2023, and upstairs carpet: 2023. Come check out your new home now! **** EXTRAS **** 1-year remaining in assumable mortgage for 2.44% reach out to listing agent for more info. Central vac being sold as-is, seller unsure if it's working. Buyer to do own due diligence on sqft. (id:51300)
Real Broker Ontario Ltd.
6 Main Street
Perth East, Ontario
Excellent Franchised New Orleans Pizza in Milverton, ON is For Sale. Surrounded by Fully Residential Neighbourhood, Close School, Park, Township of Perth and more. Excellent Business with Great Sales Volume and operating for almost 15 years. Weekly Sales: Approx. $11,500, Rent all Inclusive: $1500/m, Royalty: 4%, Advertising: 2%, Operating Since: 2008. This can be converted into any other franchise or non franchise pizza store. (id:51300)
Homelife/miracle Realty Ltd
211 Birmingham Street W
Mount Forest, Ontario
Discover the potential of this exceptional commercial property, formerly a house of worship, now available for your innovative enterprise. Nestled in a tranquil residential area and zoned for institutional use, this expansive building boasts a harmonious blend of historical charm and modern amenities. Key features include: Grand Auditorium: Ideal for large gatherings, conferences, performances, or community events. Versatile Gymnasium: Perfect for sports activities, fitness programs, or adaptable to suit your specific needs. Private Offices: Multiple offices providing ample space for administrative functions or private consultations. Activity Rooms: Various rooms that can be customized for classrooms, workshops, or recreational activities. Full Kitchen: A spacious, fully-equipped kitchen ready to cater to large events or daily operations. Three-Room Residence Wing: Completed to building code standards for fire safety, providing comfortable on-site living quarters or additional office space. This unique property, offering endless possibilities for educational institutions, community centers, performance spaces, and more. Currently zoned as institutional however, rezoning may be possible as it is designated as a residential area within the Wellington County Plan. Schedule a tour today to explore how this versatile space can be tailored to meet your needs (id:51300)
Davenport Realty Brokerage (Branch)
211 Birmingham Street W
Wellington North, Ontario
Discover the potential of this exceptional commercial property, formerly a house of worship, now available for your innovative enterprise. Nestled in a tranquil residential area and zoned for institutional use, this expansive building boasts a harmonious blend of historical charm and modern amenities. Key features include:Grand Auditorium: Ideal for large gatherings, conferences, performances, or community events.Versatile Gymnasium: Perfect for sports activities, fitness programs, or adaptable to suit your specific needs.Private Offices: Multiple offices providing ample space for administrative functions or private consultations.Activity Rooms: Various rooms that can be customized for classrooms, workshops, or recreational activities.Full Kitchen: A spacious, fully-equipped kitchen ready to cater to large events or daily operations.Three-Room Residence Wing: Completed to building code standards for fire safety, providing comfortable on-site living quarters or additional office space.This unique property, offering endless possibilities for educational institutions, community centers, performance spaces, and more. Currently zoned as institutional however, rezoning may be possible as it is designated as a residential area within the Wellington County Plan. **** EXTRAS **** Contents could be negotiated (id:51300)
Davenport Realty
6 Main Street
Milverton, Ontario
Excellent Franchised New Orleans Pizza in Milverton, ON is For Sale. Surrounded by Fully Residential Neighbourhood, Close School, Park, Township of Perth and more. Excellent Business with Great Sales Volume and operating for almost 15 years. Weekly Sales: Approx. $11,500, Rent all Inclusive: $1500/m, Royalty: 4%, Advertising: 2%, Operating Since: 2008. This can be converted into any other franchise or non franchise pizza store. (id:51300)
Homelife Miracle Realty Ltd
170 Dundalk Street
Southgate, Ontario
This detached 2-storey home in Dundalk offers a delightful blend of comfort and convenience, featuring 3 bedrooms and 2 baths. The newer addition includes a spacious living room with a walk-out to a large deck, perfect for outdoor entertaining and relaxation. The master bedroom is generously sized, providing a tranquil retreat within the home. The property also includes a 2-car attached garage and a fenced yard, ensuring privacy and security. Located in a residential neighborhood close to downtown Dundalk, this home provides easy access to local amenities, schools, and parks, making it an ideal choice for families seeking a harmonious blend of suburban living and urban convenience. (id:51300)
Mccarthy Realty
66 Wellington Street Unit# 204
Stratford, Ontario
Welcome to Wellington Street, nestled in Stratford's vibrant downtown core. This charming one-bedroom condo is just steps away from the city's best shopping, dining, as well as the renowned Stratford Shakespeare Festival of Canada. Experience the perfect blend of modern living and historic charm in this open-concept living and dining space, featuring exposed brick walls, high ceilings, and an abundance of natural light. The surprisingly spacious layout features a large four-piece bathroom and in-suite laundry, ensuring both comfort and convenience. This property is offered fully furnished, making it an ideal move-in ready home or a turn-key investment opportunity with a fantastic tenant already in place. Enjoy peace of mind with recent upgrades, including a brand new water softener, furnace, and air conditioner. Don’t miss the chance to own a piece of Stratford’s dynamic lifestyle in this beautiful, well-appointed condo. (id:51300)
Home And Company Real Estate Corp Brokerage
118 Thatcher Crescent
Guelph/eramosa, Ontario
132 X 132 FT LOT! DETACHED GARAGE! SEPARATE BASEMENT ENTRANCE! ULTIMATE PRIVACY! Welcome to118 Thatcher Crescent - a charming residence located in the tranquil neighborhood of Rockwood, ON. Thisdelightful home is nestled on a quiet dead-end street, offering peace and seclusion from the hustle and bustleof city life. The property boasts an impressive 1,624 square feet of living space, and situated on a generous132 x 132 Ft lot. The home's exterior exudes classic elegance while its interior offers comfortable modernliving. As you step inside, the warmth of hardwood flooring greets you in the main level. The large baywindow in the living room invites an abundance of natural light into the space creating an invitingatmosphere for relaxation or entertaining guests. The heart of this home is undoubtedly the eat-in kitchenthat features ample counter and cabinet space. From here, you can access a large patio - perfect for outdoordining or simply enjoying your morning coffee amidst natures serenity. Accommodation within this homeincludes three generously sized bedrooms and two bathrooms providing ample space for rest andrejuvenation. A large recreation room adds versatility to cater to various lifestyles and needs whether it behobbies, fitness, or entertainment. One unique feature of this home is its separate entrance to the basement -a thoughtful design element that enhances accessibility and convenience. Additionally, a detached garageprovides secure parking as well as additional storage options. A standout feature is the detached studio anideal sanctuary for those who work from home or seek a peaceful retreat within their own property.Rockwood is known for its friendly community spirit and amenities that cater to diverse interests. Naturelovers will appreciate nearby trails for walking or cycling while local shops, restaurants and other essentialservices are just minutes away ensuring all your daily necessities are within easy reach. (id:51300)
RE/MAX Escarpment Realty Inc.
6407 Whalen Line
Lucan Biddulph (Twp), Ontario
Discover the tranquility and versatility of this remarkable farm property, spanning 71.8 acres with 62 workable acres, ideal for agricultural pursuits or expansive recreational space. Located on a paved road, this property features a 100x40 detached shop and an attached 2-car garage, offering ample space for vehicles, equipment, and storage. The 2,000 sq ft bungalow is designed for modern comfort and functionality. The main floor is open concept, boasting 9-foot ceilings and a cozy wood-burning fireplace, creating a welcoming atmosphere. The spacious kitchen features a large island with seating, perfect for casual meals and entertaining. The main floor also includes a primary bedroom with a private suite, complete with a large walk-in closet and en suite bathroom. A second bedroom and main floor laundry add to the convenience. The basement is an entertainer's dream, fully finished with three additional bedrooms, a pool table, an electric fireplace with built-ins, and a separate entrance from the garage. This space is perfect for hosting gatherings or enjoying family time. Step outside to a serene pool area, complete with a pool shed and stamped concrete surround, offering a peaceful retreat overlooking the fields. Whether you're looking to relax by the pool, enjoy the expansive outdoor space, or work the land, this property offers a unique blend of rural charm and modern amenities. Experience the perfect balance of country living and contemporary luxury in this stunning farm property, ideal for those seeking a versatile and inviting home. Located just 10 minutes from Exeter, and less than 30 minutes from Masonville mall in London, this is a property you don’t want to miss! (id:51300)
Coldwell Banker Dawnflight Realty (Exeter) Brokerage
8 Dogwood Road
Puslinch, Ontario
Welcome to Mini Lakes where the fun begins! This two bedroom, one bath home is snazzy and ready for a new owner. There is an open concept living room with plenty of light, cathedral ceilings and entertaining space. The eat-in kitchen with window over sink has an adjacent laundry room/utility/storage area. The bedrooms are a good size and have a tranquil view of treed area behind. The smaller bedroom could serve as a den with access to rear yard and peaceful garden area. Freshly painted with new modern lighting. The four piece bath is generous with new lighting. There is a patio sitting area and garden shed with power. Parking for two cars, too! Get yourself a golf cart and start cruising the hood. Plenty of friendly faces and happy folks to meet in this family friendly community. Enjoy ponds, fishing, heated pool, recreation centre, bocce, walking trails, darts, card nights and gatherings. Convenient to the 401 and amenities. (id:51300)
Royal LePage Royal City Realty Brokerage
6407 Whalen Line
Lucan Biddulph, Ontario
Discover the tranquility and versatility of this remarkable farm property, spanning 71.8 acres with 62 workable acres, ideal for agricultural pursuits or expansive recreational space. Located on a paved road, this property features a 100x40 detached shop and an attached 2-car garage, offering ample space for vehicles, equipment, and storage. The 2,000 sq ft bungalow is designed for modern comfort and functionality. The main floor is open concept, boasting 9-foot ceilings and a cozy wood-burning fireplace, creating a welcoming atmosphere. The spacious kitchen features a large island with seating, perfect for casual meals and entertaining. The main floor also includes a primary bedroom with a private suite, complete with a large walk-in closet and en suite bathroom. A second bedroom and main floor laundry add to the convenience. The basement is an entertainer's dream, fully finished with three additional bedrooms, a pool table, an electric fireplace with built-ins, and a separate entrance from the garage. This space is perfect for hosting gatherings or enjoying family time. Step outside to a serene pool area, complete with a pool shed and stamped concrete surround, offering a peaceful retreat overlooking the fields. Whether you're looking to relax by the pool, enjoy the expansive outdoor space, or work the land, this property offers a unique blend of rural charm and modern amenities. Experience the perfect balance of country living and contemporary luxury in this stunning farm property, ideal for those seeking a versatile and inviting home. Located just 10 minutes from Exeter, and less than 30 minutes from Masonville mall in London, this is a property you dont want to miss! (id:51300)
Coldwell Banker Dawnflight Realty Brokerage
118 Thatcher Crescent
Rockwood, Ontario
132 X 132 FT LOT! DETACHED GARAGE! SEPARATE BASEMENT ENTRANCE! ULTIMATE PRIVACY! Welcome to 118 Thatcher Crescent - a charming residence located in the tranquil neighborhood of Rockwood, ON. This delightful home is nestled on a quiet dead-end street, offering peace and seclusion from the hustle and bustle of city life. The property boasts an impressive 1,624 square feet of living space, and situated on a generous 132 x 132 Ft lot. The home's exterior exudes classic elegance while its interior offers comfortable modern living. As you step inside, the warmth of hardwood flooring greets you in the main level. The large bay window in the living room invites an abundance of natural light into the space creating an inviting atmosphere for relaxation or entertaining guests. The heart of this home is undoubtedly the eat-in kitchen that features ample counter and cabinet space. From here, you can access a large patio - perfect for outdoor dining or simply enjoying your morning coffee amidst nature’s serenity. Accommodation within this home includes three generously sized bedrooms and two bathrooms providing ample space for rest and rejuvenation. A large recreation room adds versatility to cater to various lifestyles and needs whether it be hobbies, fitness, or entertainment. One unique feature of this home is its separate entrance to the basement - a thoughtful design element that enhances accessibility and convenience. Additionally, a detached garage provides secure parking as well as additional storage options. A standout feature is the detached studio – an ideal sanctuary for those who work from home or seek a peaceful retreat within their own property. Rockwood is known for its friendly community spirit and amenities that cater to diverse interests. Nature lovers will appreciate nearby trails for walking or cycling while local shops, restaurants and other essential services are just minutes away ensuring all your daily necessities are within easy reach. (id:51300)
RE/MAX Escarpment Realty Inc
152 Walsh Street
Wellington North, Ontario
Absolute Showstopper Beautiful 4 Bedroom Plus 2 Bedroom Legal Basement With 3.5 Bath 2 Storey Detached Home In One Of Demanding Neighborhood In Arthur Wellington. This Detached Home Approximate 3300 Square Feet Living Space, Offer Open Concept Living Room With Pot Lights & Fireplace, Upgraded Modern Open Concept Kitchen With S/S High End, Appliances/Quartz Counter, Com W Breakfast, W/O To Deck, 2nd Floor Offer Master W 4 Pc Ensuite & W/I Closet, 3 Good Size Room W 5 Pc Bath. Professionally Finished 2 Bedroom Legal Basement With Separate Entrance, Sep Living Area With Fireplace/Portlights, Upgraded Kitchen With Quartz Counter/S/S Appliances, Rough-In For Plumbing And Venting For Washer And Dryer, Close To Schools, Park, Trails, Worship Place. (id:51300)
Save Max Elite Real Estate Inc.
182 Shearwater Trail
Goderich, Ontario
WOW**** LEGAL DUPLEX**** Premium Lot *** Amazing Opportunity!! New Build!! 3+2 Bedrooms and 4 Full Washrooms. Short Walk To Lake Huron. Beautiful Open-Concept Great Room-Kitchen-Dining. Modern Kitchen With Tall Cabinets, Molding & Built-In Hood. . Fully Upgraded Fireplace, Floors & Washrooms. Pot Lights Throughout. Beautiful And Quite Neighborhood On The Lake. Abundant Natural Light Through Huge Windows. Hardwood Flooring Throughout. Great Room Features A High Coffered Ceiling. Rough-Ins For Hot Tub In The Backyard. Basement Has 9 Ft Ceiling And Partly Finished Wd Plumbing. Framing, Insulation, Electrical & Hvac. Bsmt Has Separate Entrance Thru Garage ( Ideal For Secondary Dwelling ) **** EXTRAS **** All Existing Light Fixtures, Fireplace. (id:51300)
RE/MAX Gold Realty Inc.
72797 Ravine Drive
Bluewater, Ontario
Welcome to your dream lakefront estate on the pristine shores of Lake Huron. This custom-built Oke Woodsmith masterpiece offers 4,659 sq ft of luxurious living space above grade and an additional 2,079 sq ft of finished walk-out basement, combining elegance, comfort, and breathtaking views. The home features 7 bedrooms and 7 bathrooms, thoughtfully designed with four fireplaces that add warmth and ambiance throughout the home. The custom cherry doors provide a touch of timeless sophistication. Enjoy the perfect indoor climate with two advanced geothermal heating and cooling systems, ensuring consistent temperatures in every part of the house, regardless of the suns position. The kitchen and living areas seamlessly blend to create a perfect setting for entertaining. The two-bedroom granny suite above the garage offers a private retreat for guests or extended family members. The estate includes a spacious 2-car garage, complemented by a rear driveway leading to an additional garage that can accommodate two more vehicles underneath the main garage, providing ample parking and storage. Modern conveniences are abundant, with a robust 400 amp hydro service powering the home. Outdoor living is equally impressive, featuring two sets of stairs that lead to the stunning beach, offering direct access to the soft sands and sparkling waters of Lake Huron. Golf enthusiasts will appreciate the proximity to the White Squirrel Golf Course, just steps away. Located between the vibrant communities of Grand Bend and Bayfield, this estate offers a unique blend of privacy and accessibility to local amenities. Embrace the unparalleled beauty and luxury of lakefront living in this exquisite estate, where every detail has been meticulously crafted to provide an exceptional lifestyle. (id:51300)
Coldwell Banker Dawnflight Realty Brokerage
233206 Concession 2 Wgr Road
West Grey, Ontario
98 Acre farm just minutes from Durham, features 60 acres of workable land, with the possibility for 5 to 10 more and 12 acres of hardwood bush. The property also has 4 ponds, trails through the bush and a large shed with workshop. The 1.5 Storey home is a rustic beauty, with tin ceilings in the kitchen and living room and exposed stonework. 4 bedrooms (one on the main level), a 4pc bath and main floor laundry. This property is perfect for a farmer looking to expand their acreage or a hobby farmer who wants lots of space. (id:51300)
Coldwell Banker Win Realty Brokerage
940 Watson Road S
Puslinch, Ontario
Welcome to your own piece of paradise, nestled just outside Guelph's city limits. This exquisite property features over an acre of meticulously landscaped grounds, showcasing a stunning updated sidesplit. From the moment you arrive, the inviting lane welcomes you to unwind as you approach the private residence. Inside and out, this home has been thoughtfully updated to ensure you feel instantly at ease. The bright and airy front foyer leads to a sanctuary bathed in natural light. The main floor offers a superb open concept layout, highlighted by a fully renovated kitchen. This kitchen, with its exquisite Xanadu design and elements curated by Volumes of Space interior design, is a true masterpiece. You will immediately sense the serene atmosphere, compelling you to call this place home. The layout masterfully combines practical living spaces with an entertainer’s dream. This home offers three spacious bedrooms, including a magnificent primary suite. The recreation room opens to an expansive deck, while the versatile lower level caters to all needs, whether you work from home or require additional living space. With updates ranging from a new septic system to numerous design enhancements, this home is the perfect haven, eagerly awaiting your arrival. (id:51300)
Royal LePage Royal City Realty Brokerage





