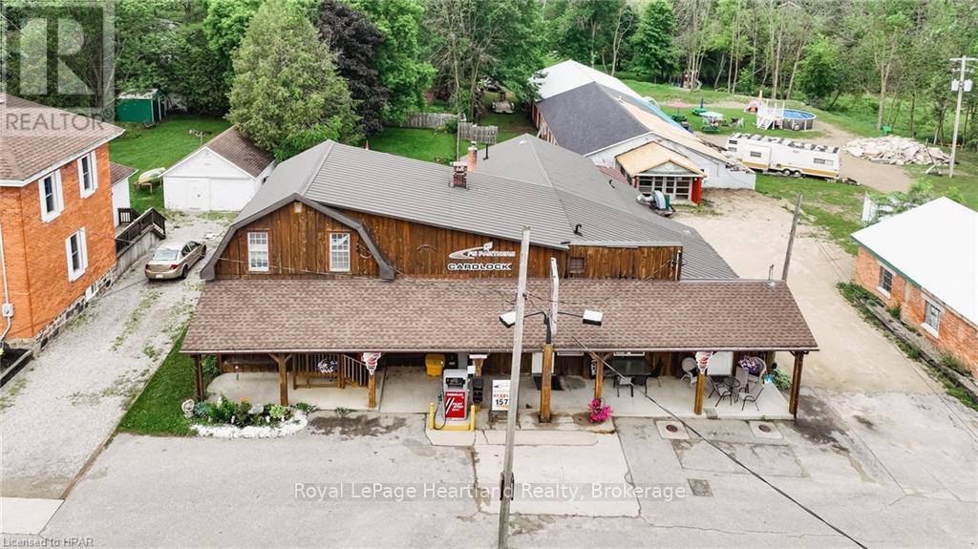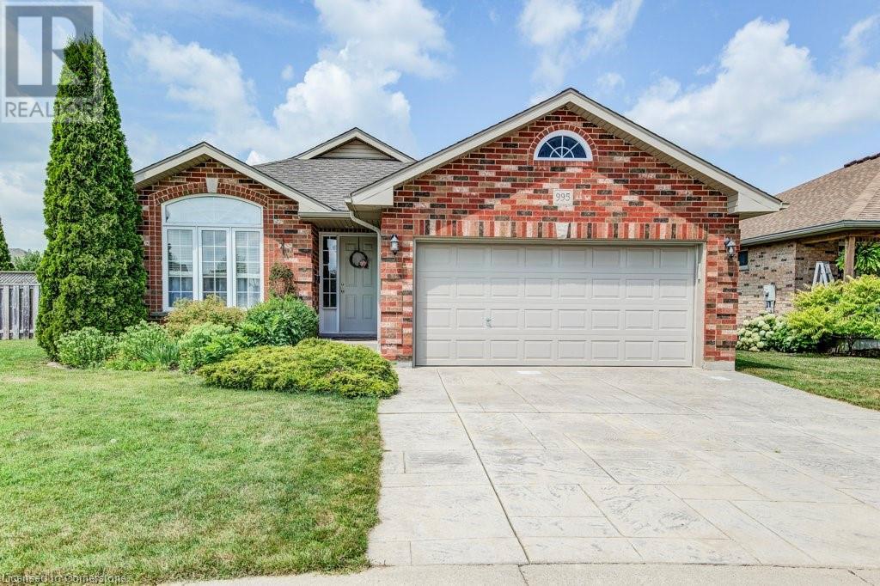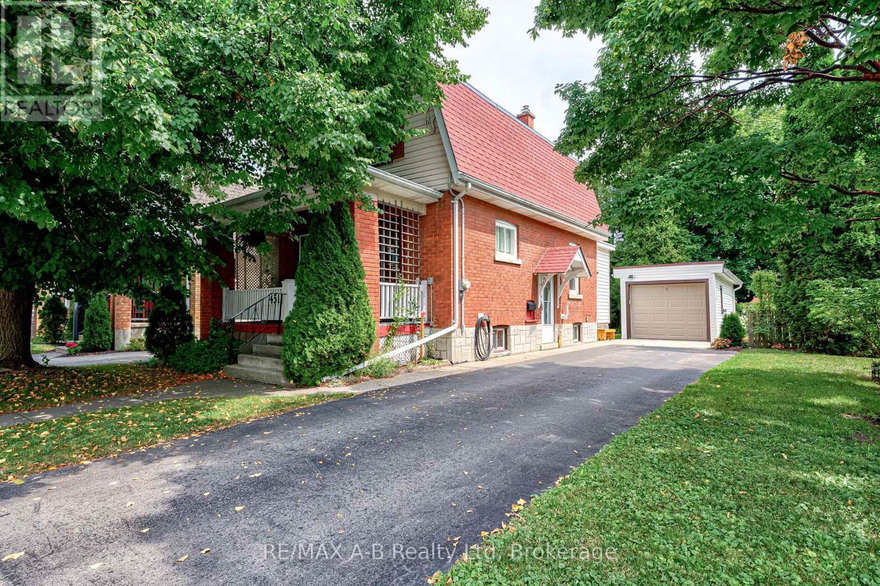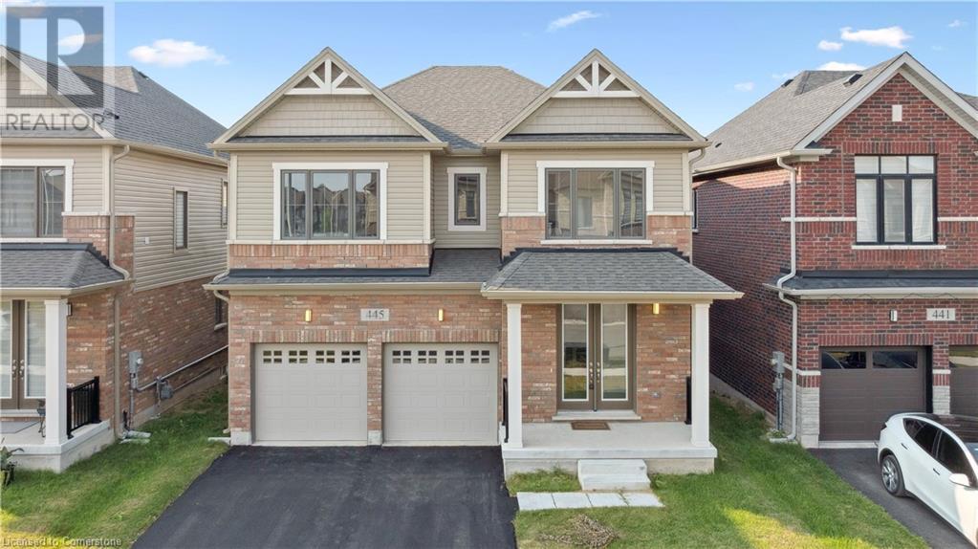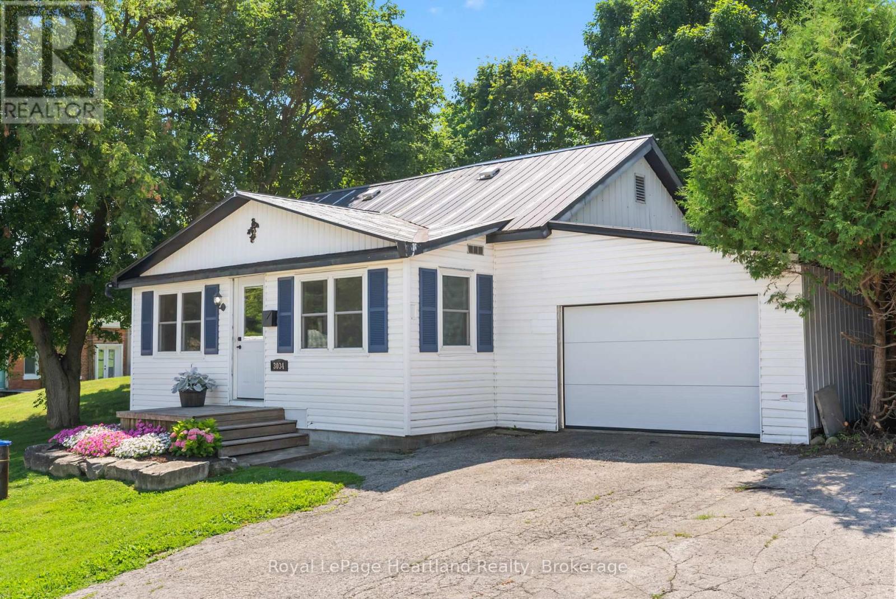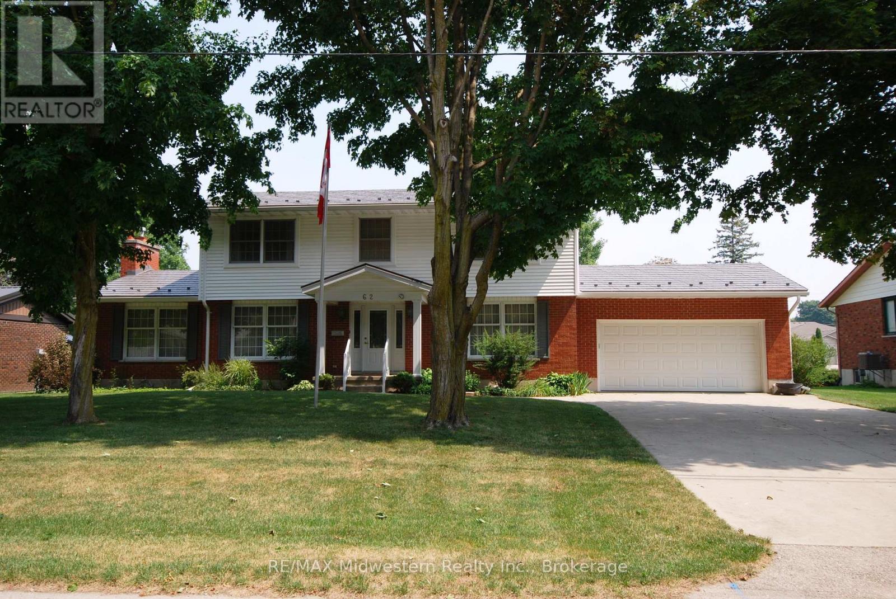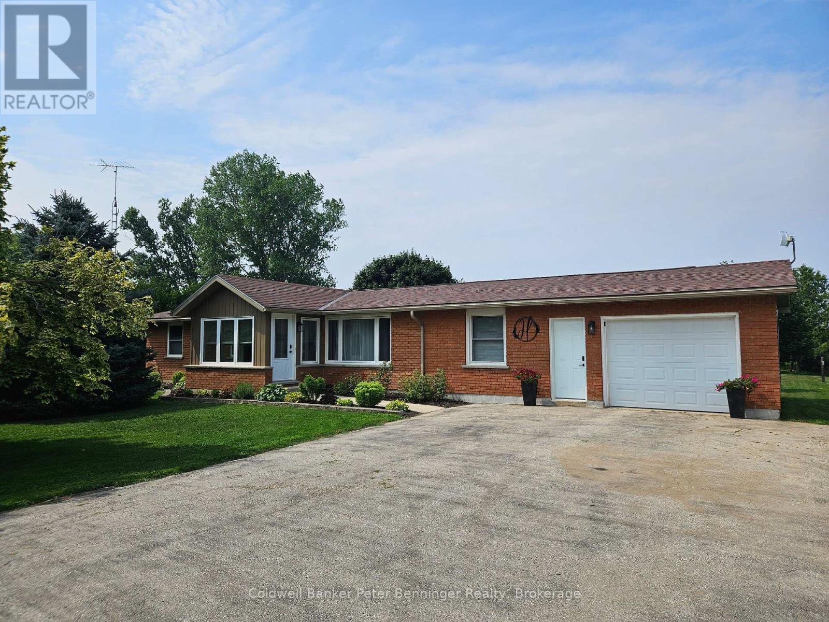Listings
3064 Patrick Street
Howick, Ontario
Here is your opportunity to own and run your own restaurant, bake shop or local retail store! Somewhere that you can live and work - or possibly rent out the living quarters for additional income. 3064 Patrick St is in the growing community of Fordwich & has a one of a kind opportunity with many additional avenues! This is a fully functioning restaurant that has been operating for over 20 years with gas bar AND has an attached 4 bedroom home with a fully fenced in backyard all located on the main street in Fordwich. The Business has been established by current owner for 18 years and has a great opportunity for growth. Bring your imagination and make those dreams come true. NOTE: The current gas pump is under a contract but the underground tanks are owned. This property is on its own drilled well and septic. (id:51300)
Royal LePage Heartland Realty
995 Boyd Avenue
Listowel, Ontario
Looking for the home that sets itself apart. Step inside, and you’ll notice the exceptional craftmanship evident in every detail, from the gleaming hardwood floors to custom cabinetry. Natural light pours in through generous windows, illuminating the living spaces. The vaulted ceilings over the kitchen and dining area create a spacious feel that is so family friendly. New windows have been installed in the bedrooms and kitchen in 2024. This unique layout allows you to be close to the family while still finding that quiet space for yourself. Featuring four bedrooms, two bathrooms, and a partially finished basement, this property offers a wealth of amenities. Upon exiting the patio doors, you will discover a private area followed by convenient access to the open yard, ideal for recreational activities. This space features a designated play area and an 8x12 storage shed, and it is fenced. A spacious garage completes the package. Call your realtor today to schedule a showing. (id:51300)
Kempston & Werth Realty Ltd.
2194 Bleams Road
Wilmot, Ontario
A SLICE OF PARADISE! Welcome to 2194 Bleams Rd, a sprawling 5600+ sqft home situated on 1.4 Acres of picturesque grounds. Newly built in 2017 with extensive upgrades in 2025, this 6 Bed, 5 Bath home offers a luxurious country lifestyle without giving up city amenities 10 minutes away. Arriving at the property, you will find mature trees and extensive interlocking hardscaping allowing for driveway parking of 12+ cars plus room for a boat and/or RV. The wraparound porch adds to the stunning board & batten exterior curb appeal. Heading inside, a welcoming foyer greets you, open to an 18 great room with a wall of windows showcasing panoramic views and glorious sunsets. The brand new chef's kitchen (2025) boasts all new Fisher Paykel appliances, a pot filler, 10+ ft island, custom cabinetry, quartz counters, and butler's pantry. Off the kitchen is a mudroom with dog shower and all new tile (2025). The main level primary bedroom offers a private walkout to back deck, luxurious 5-pc bath, and walk-in closet with custom built-ins (2025). Upstairs is flex space open to the main level, two bedrooms each with double closets and beautiful views, a 4-pc bath, laundry room (2025), and large rec room. The bright walkout basement in-law suite is complete with a full kitchen & quartz counters, separate laundry, outdoor space and private parking. The oversized insulated garage has in-floor radiant heating, 12 ceilings, and office and/or workshop space. The property's luxurious yard features a stunning pergola with metal roof, fenced salt water pool, bubble rocks, stone diving board, outdoor wet bar kitchen, 2-pc bath, outdoor shower, as well as extensive hardscaping, landscaping and irrigation system (50+ heads). Additional property features are 9 ceilings, all new white oak flooring and stairs (2025), all new baseboards, trim, paint and lighting (2025), and in-floor radiant heat (with separate thermostats) in addition to ductwork heating and cooling. Don't miss the virtual tour! (id:51300)
RE/MAX Twin City Realty Inc.
451 Downie Street
Stratford, Ontario
Welcome to 451 Downie Street, Stratford . Experience the best of Stratford living in this charming red-brick century home with many updates. Featuring three bedrooms and two bathrooms, this residence blends historic character with thoughtful modern enhancements. Upstairs, original hardwood floors exude classic warmth, while new carpeting on the main level adds fresh appeal. The kitchen dazzles with new oak cabinetry, complemented by new windows, doors, and recent installations including a new roof and furnace. This home is close to schools, shopping, and Stratfords dynamic downtown theatre district, the property boasts a private landscaped backyard, separate side garden and shed, and a detached garage. Move-in ready and full of character, this is Stratford living at its finest. (id:51300)
RE/MAX A-B Realty Ltd
116 Irvine Street
Centre Wellington, Ontario
Welcome to 116 Irvine Street in beautiful Elora - a home that offers more than just great value...it offers a lifestyle. If you've been dreaming of putting down roots in a vibrant, close-knit community, this is your chance. Lovingly updated with modern finishes and a fresh, carpet-free interior, this 3-bedroom, 2-bathroom semi-detached home is completely move-in ready - no long to-do list, no major projects, just the excitement of making it your own. Whether you're sipping coffee in the bright, open living space or watching the kids play in the backyard, you'll feel right at home here. And speaking of the yard - it's huge. Rarely do you find a lot this size for a semi, especially right in town. There's room to roam, space to grow, and plenty of potential for future dreams - a veggie garden, a swing set, or just a sunny patio to enjoy summer evenings. Best of all, you're just a short walk from Elora's charming downtown, parks and trails, and only minutes from schools - perfect for young families looking for a safe, walkable neighbourhood where everything is close and community comes easy. Whether you're a first-time buyer looking to make a smart investment or a growing family searching for a place to call home, 116 Irvine Street might just be the one you've been waiting for. (id:51300)
Mv Real Estate Brokerage
445 Robert Woolner Street
Ayr, Ontario
Step into this stunning, nearly new Cachet-built home, WHERE LUXURY AND MODERN LIVING unite in perfect harmony. Nestled on a PREMIUM WALKOUT LOT, this 4-bedroom, 3.5-bathroom residence WELCOMES YOU THROUGH DOUBLE GLASS DOORS into a world of elegance. Gleaming tiled flooring, CUSTOM HARDWOOD STAIRS WITH SLEEK METAL RAILINGS, and ENGINEERED HARDWOOD FLOORS flowing throughout the main floor set the stage for sophistication. 9-foot ceilings AMPLIFY THE SPACIOUS LIVING ROOM, anchored by a cozy gas fireplace and seamlessly connected to the formal dining roomideal for entertaining. THE CHEFS KITCHEN IS A MASTERPIECE, extended-height white cabinetry, INTRICATE GLASS ACCENTS, and a CUSTOM STAINLESS RANGE HOOD OVER A PROFESSIONAL GAS STOVE. Caesarstone Quartz Calacatta Nuvo countertops and a STRIKING CHARCOAL-TONED CENTER ISLAND elevate both style and function, while the dazzling chevron GLASS BACKSPLASH ADDS A TOUCH OF DESIGNER FLAIR. Step through the dinette sliders to your private deck and views of the yard, perfect for outdoor gatherings. Convenience meets luxury with a mudroom leading to the 2-car garage, COMPLETE WITH AN EV CHARGER ROUGH-IN. Upstairs, discover a SUNLIT LAUNDRY ROOM AND THE PRIMARY SUITE, featuring a coffered ceiling, expansive walk-in closet, and a spa-like ensuite with a RAISED DOUBLE QUARTZ VANITY, SOAKER TUB, AND GLASS-ENCLOSED SHOWER. Three additional bedrooms two connected by a Jack & Jill bathroom and one with its own ensuite offer ample space for family or guests. The LOWER LEVEL PRESENTS ENDLESS POSSIBILITIES with a sprawling walkout basement, rough-ins for additional laundry, and multi-generational living potential. Every detail in this home has been meticulously crafted, from its premium upgrades to its unbeatable location just steps from Sken:nen Park and MINUTES FROM MAJOR HIGHWAYS. Dont miss the chance to own this dream home in Generations, where luxury, convenience, and modern design come together for the ultimate living experience. (id:51300)
Royal LePage Wolle Realty
2194 Bleams Road
Petersburg, Ontario
A SLICE OF PARADISE! Welcome to 2194 Bleams Rd, a sprawling 5600+ sqft home situated on 1.4 Acres of picturesque grounds. Newly built in 2017 with extensive upgrades in 2025, this 4 Bed, 5 Bath home offers a luxurious country lifestyle without giving up city amenities 10 minutes away. Arriving at the property, you will find mature trees and extensive interlocking hardscaping allowing for driveway parking of 12+ cars plus room for a boat and/or RV. The wraparound porch adds to the stunning board & batten exterior curb appeal. Heading inside, a welcoming foyer greets you, open to an 18’ great room with a wall of windows showcasing panoramic views and glorious sunsets. The brand new chef's kitchen (2025) boasts all new Fisher Paykel appliances, a pot filler, 10+ ft island, custom cabinetry, quartz counters, and butler's pantry. Off the kitchen is a mudroom with dog shower and all new tile (2025). The main level primary bedroom offers a private walkout to back deck, luxurious 5-pc bath, and walk-in closet with custom built-ins (2025). Upstairs is flex space open to the main level, two bedrooms each with double closets and beautiful views, a 4-pc bath, laundry room (2025), and large rec room. The bright walkout basement in-law suite is complete with a full kitchen & quartz counters, separate laundry, outdoor space and private parking. The oversized insulated garage has in-floor radiant heating, 12’ ceilings, and office and/or workshop space. The property’s luxurious yard features a stunning pergola with metal roof, fenced salt water pool, bubble rocks, stone diving board, outdoor wet bar kitchen, 2-pc bath, outdoor shower, as well as extensive hardscaping, landscaping and irrigation system (50+ heads). Additional property features are 9’ ceilings, all new white oak flooring and stairs (2025), all new baseboards, trim, paint and lighting (2025), and in-floor radiant heat (with separate thermostats) in addition to ductwork heating and cooling. Don't miss the virtual tour! (id:51300)
RE/MAX Twin City Realty Inc.
37 Hilltop Drive
Ayr, Ontario
Fantastic opportunity to own a detached home in the peaceful town of Ayr! Located just minutes to Highway 401, this wonderful home offers the best of a small town with everyday amenities right outside your door. Set on a deep lot with no rear neighbours and backing onto Schmidt Park, playground, baseball field and tennis courts, and within a few short steps to Cedar Creek Public School, making it an ideal location for families and those who enjoy outdoor activities. Inside, the home features a modern kitchen outfitted with newer fridge, stove, and microwave, all purchased in 2020. The connected dinette area features a sliding door walkout (replaced in 2020) that leads to the backyard, perfect for seamless indoor/outdoor dining and entertaining. The backyard is fully fenced, offering privacy and a great space for kids, pets, and outdoor relaxation. The shed provides additional storage, and there’s a gas line hookup in place for a BBQ, ready for summer evenings on the deck! The main floor also includes a 2 piece bathroom while on the upper level you’ll find 3 bedrooms, including a large primary bedroom, and a 4 piece bathroom. The lower level offers a finished basement completed in 2020, with recessed lighting and stylish modern flooring to expand your living space. Important updates have already been taken care! The furnace was replaced in early 2023, the air conditioning unit was installed in the spring of 2024, and the water softener was purchased in 2021. Most windows throughout the home were replaced in 2020, with the exception of those in the stairways and bathrooms. Whether you're entering the market or looking for a quiet friendly neighbourhood, this home combines comfort, updates, and location. (id:51300)
Red And White Realty Inc.
3034 Louisa Street
Howick, Ontario
Attention First Time Home Buyers, Down Sizers, Investors and simply anyone looking for an attractive and mechanically updated home. This 2 bedroom bungalow has undergone many renovations in the last 10 years and pride in ownership is evident from the moment you walk in the door. A tastefully decorated open concept and inviting main floor design, as well as main floor laundry, an attached garage provide the perfect setting to enjoy peaceful days as you soak in the flooding natural light through the large glass garden doors that lead you out to your concrete patio and stunning backdrop of your massive backyard. This cute & cozy home is sits on a 165 foot deep lot that allows for endless space for friends and family to enjoy, grow the garden of your dreams and envelope yourself in peaceful summer nights under the pergola on your concrete patio. A metal roof, newer furnace, updated electrical and more allow for peace of mind as you jump into home ownership or your first investment property. Conveniently located around the corner from Bare Necessities Convenience Store & Beer Store/LCBO Outlet, across the street from one of two Fordwich Parks and the Maitland River, and walking distance to the ball diamonds, Fordwich Diner & Gas Bar and the walking trail and 15 minutes to shopping & dining in Listowel & Harriston. Call Your REALTOR Today To View What Could Be Your New Home at 3034 Louisa St, Fordwich. (id:51300)
Royal LePage Heartland Realty
145 Victoria Avenue
South Huron, Ontario
Set on just over half an acre and backing onto lush green space, this stylishly updated home in Crediton is the perfect blend of space, privacy, and modern updates! Inside, you'll find a beautiful and spacious living area designed for hosting and family gatherings, along with the convenience of main floor laundry. The main floor also features one bedroom, while the upper level includes three bedrooms ideal for guests, a home office, or a growing family. The home still showcases its beautiful old charm trim around the doors and windows, adding character to the many modern updates. Enjoy the new vinyl plank flooring, a durable metal roof designed to last for decades, new electrical wiring, new gas piping and thermostat, freshly painted interiors, a stunning new main floor bath, refinished stairs, new pot lights, an opened doorway for improved flow, and a roughed in bathroom upstairs ready for your finishing touches.The dining room has been thoughtfully renovated to now feature sliding doors leading directly to the outdoors, creating a seamless transition from indoor to outdoor living. Step outside to a newly extended backyard lounge area perfect for BBQs, entertaining, or quiet evenings under the stars. The exterior also offers two porches (one at the front and one at the side of the home), a brand new fence for added privacy, and a new concrete pad by the garage, enhancing functionality and curb appeal. A detached, heated 2car garage/shop ideal for hobbies, projects, or year round entertaining completes the package. The garage has been resprayed and re-insulated. Enjoy the convenience of expansive parking that can easily accommodate guests, larger vehicles, and all your outdoor equipment. Within a comfortable commute to London, Grand Bend, Exeter, Stratford, and other nearby communities, this property offers the perfect combination of quiet country charm and convenient access to everything you need. (id:51300)
Sutton Group - Select Realty
62 King Street N
Minto, Ontario
Beautiful large 2 storey 4 bedroom, 2 1/2 bath home in quite neighbourhood. Main floor features livingroom, formal diningroom, familyroom with natural gas fireplace, eat-in kitchen with patio doors to rear 16 x 26 deck. Master bedroom has 3 pc ensuite and walk in closet. Unfinished basement with coldroom, generator hook up in 19 x 20 double garage. A must see! (id:51300)
RE/MAX Midwestern Realty Inc.
302 Concession 2 Ndr W
Brockton, Ontario
Charming, move-in ready bungalow just minutes from Walkerton! This well-maintained property offers approximately 1500 sq. ft. with 4 bedrooms and 1 bathroom. Step into the bright sunroom, the perfect spot to unwind with your morning coffee or take in the beautiful backyard views. Out back, find a 16x16 shop with hydro and concrete flooring providing an ideal space for hobbies, storage, or your next project. This property offers a perfect blend of comfort, privacy, and convenience. A great location with country charm and easy access to town! (id:51300)
Coldwell Banker Peter Benninger Realty

