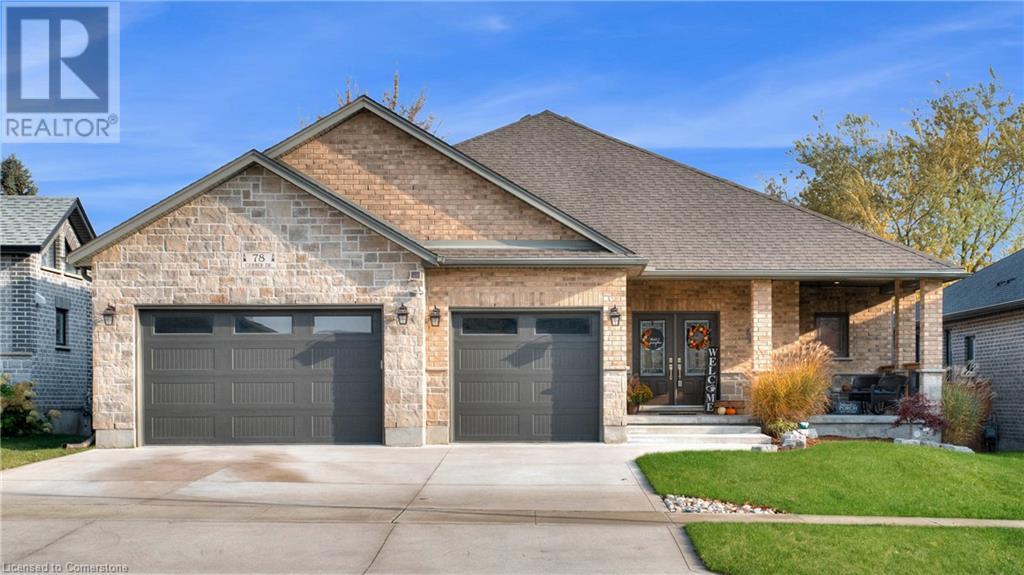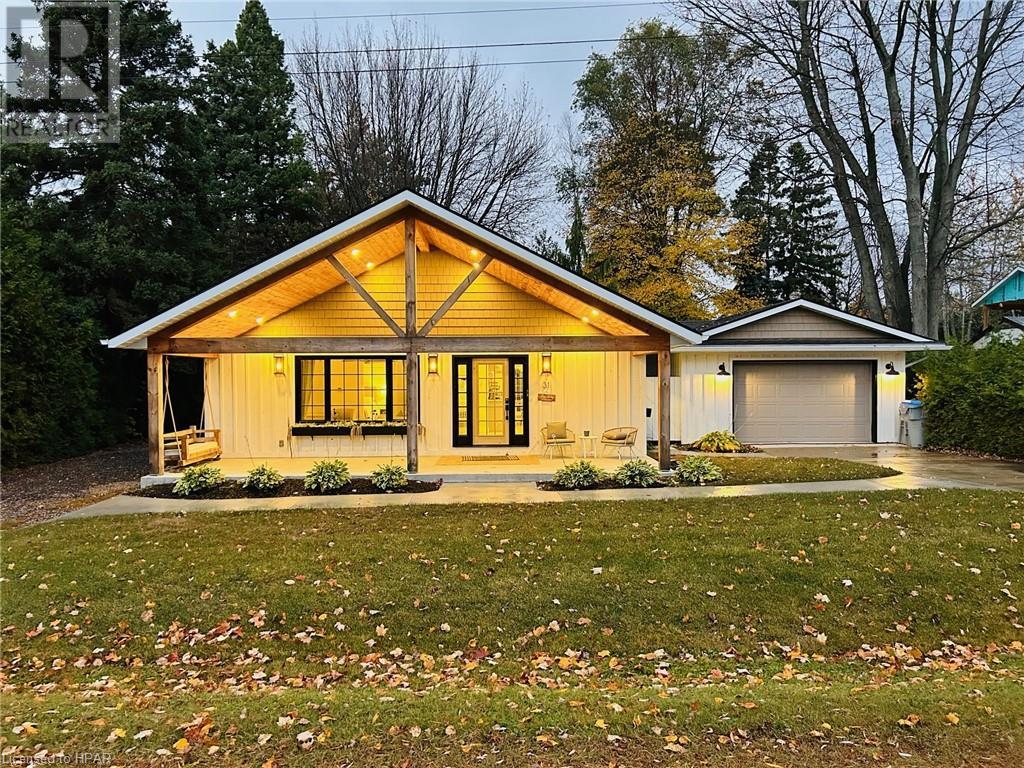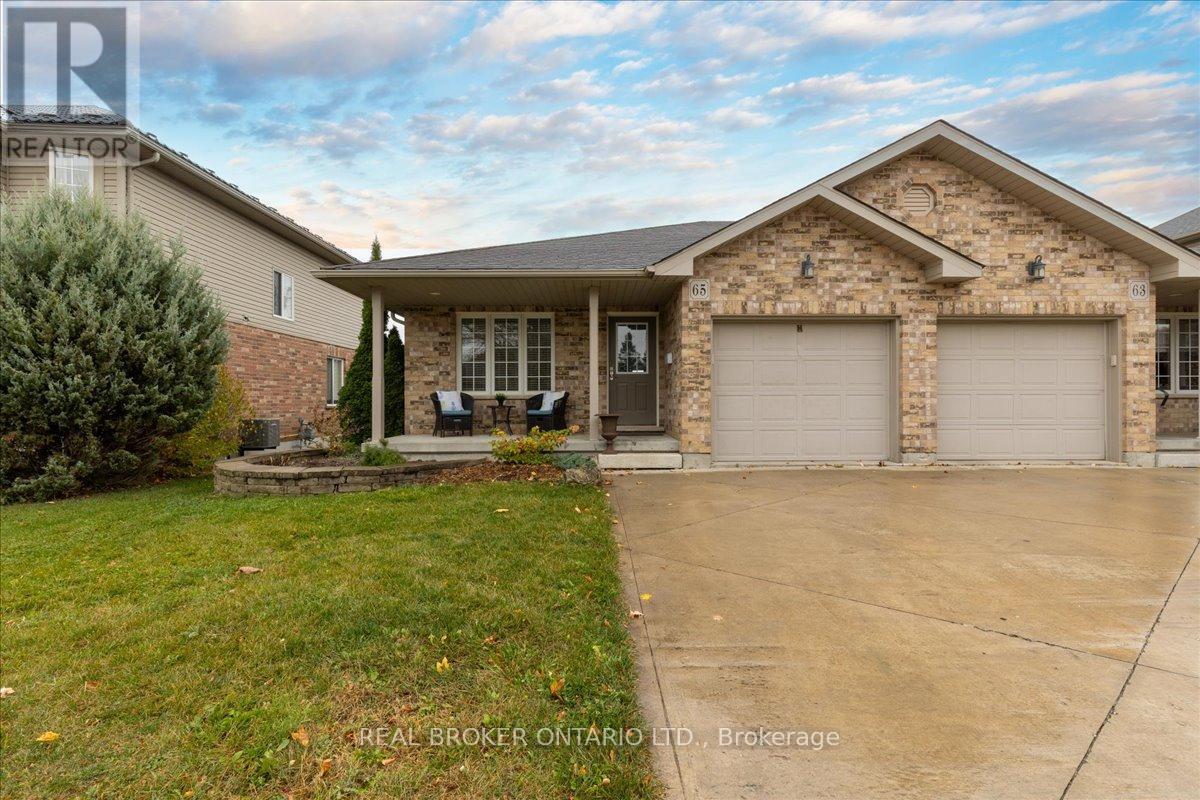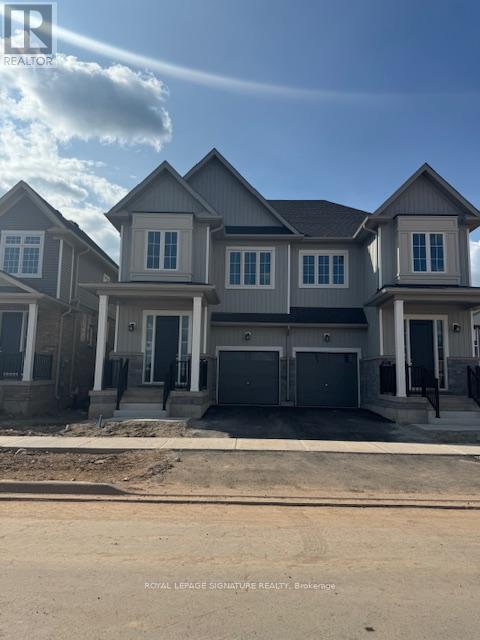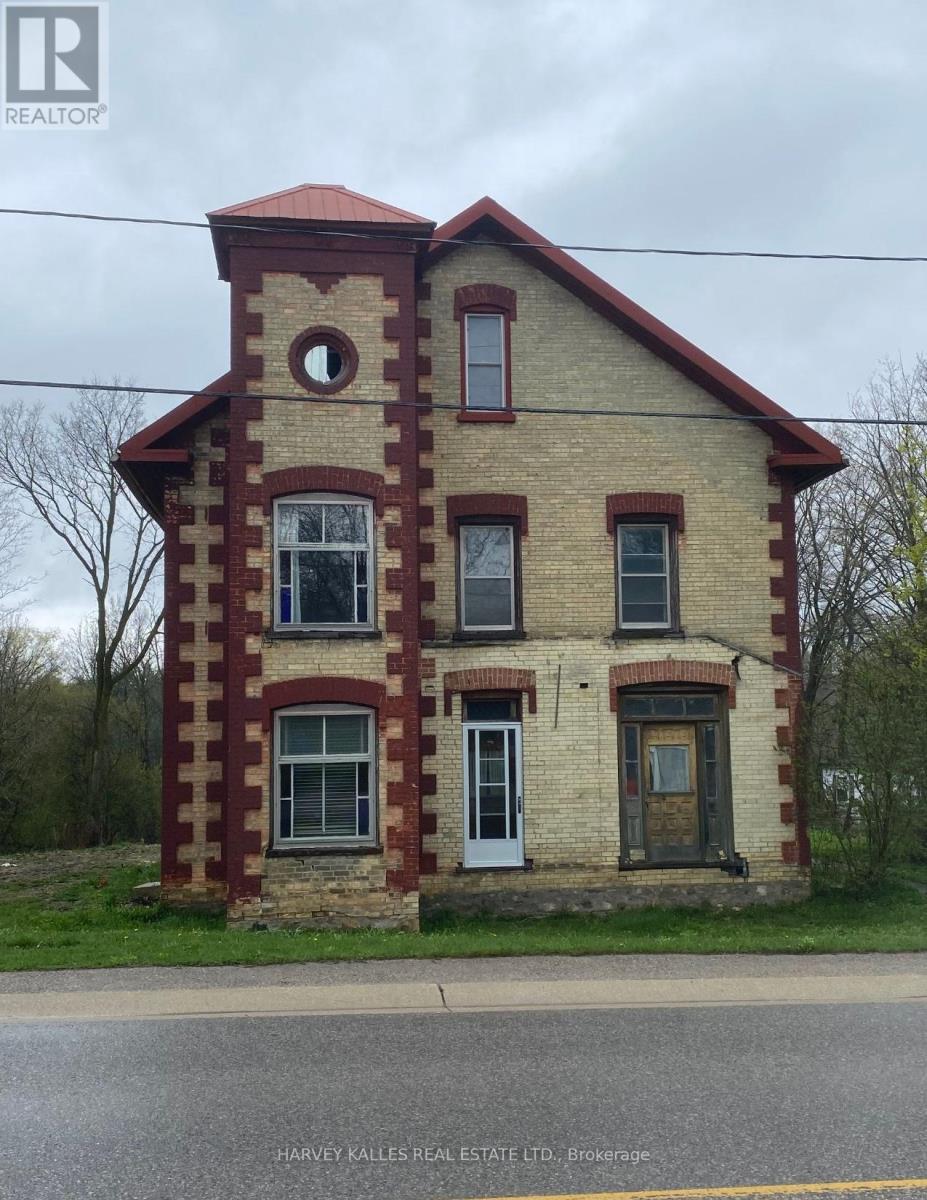Listings
78 Gerber Drive
Milverton, Ontario
This stunning, carpet-free bungalow offers over 4,400 square feet of thoughtfully designed space, a large front porch, a gorgeous open-concept main floor, and a versatile in-law setup with a walkout on the lower level. Check out our TOP 7 reasons why you’ll want to make this house your home! #7 3-CAR GARAGE – A finished oversized 3-car garage with epoxy flooring and an extended driveway offers ultimate convenience and security. #6 OPEN-CONCEPT LIVING – Enter through the spacious foyer to discover the bright and airy open-concept main floor, with 9-foot ceilings, elegant marble and porcelain tile, and hardwood flooring throughout. Natural light streams in from the expansive windows and illuminates the 14-foot vaulted ceilings in the great room, which is the perfect place to unwind by the cozy fireplace and enjoy the comforts of home. From here, step through the sliding glass doors to your beautiful 12x24 foot raised deck with pergola. #5 IMPRESSIVE KITCHEN – The beautiful custom kitchen features Blanco double granite sinks, quartz countertops, sleek cabinetry, stainless steel appliances, and a spacious 5-seater island. #4 BEDROOMS & BATHROOMS – The spacious primary bedroom looks out over the backyard and is a peaceful retreat. It has a walk-in closet & a 5-piece ensuite. The main floor also offers a large second bedroom and a 5-piece bathroom. #3 IN-LAW SETUP WITH WALKOUT - The sprawling, carpet-free space showcases high ceilings, large windows, and everything you need for a top-notch in-law setup. You’ll find an eat-in kitchen with a 4-seater island, two bright bedrooms, and a 4-piece bath. With its private entrance through sliding glass doors, the lower level is perfect for extended family. #2 BACKYARD – The outdoor space is where you can relax and unwind and is perfect for the kids or pets to play. #1 LOCATION – Just 35 minutes from Waterloo, Milverton is where you can enjoy the best of both worlds: tranquil small-town charm with city conveniences close by. (id:51300)
RE/MAX Twin City Realty Inc.
75 Youngs Street
Stratford, Ontario
Youngs Street is the old style neighbourhood where you look after each other. This one quiet block sits right in the heart of our city. It is an easy walk to downtown, the river, or the hospital. This unique home has been loved for over 50 years by its current owner but it's time for a new family to make it theirs! The south facing addition lets in amazing light and the high quality tilt & turn windows allow for fresh air while giving great insulation and views of the lovely large yard. . Two bedrooms are on the main floor and two upstairs. The dining area has all the space you need for gatherings. Come see how you can make this house your home. Updates and inclusions: gas fireplace, updated furnace, wiring, plumbing, insulation, electrical and triple glaze windows. Wood floors are also under the carpets except for the new addition. (id:51300)
RE/MAX A-B Realty Ltd (Stfd) Brokerage
31 Glass Street
Bayfield, Ontario
CHARMER NEAR THE BEACH!! Come explore this delightful 4-bedroom cottage located on the west end of Glass Street, near Tuyll Street, and only a short walk to the beach! With over 10 years of thoughtful upgrades, this 4-season gem offers an open-concept design, showcasing stunning pine floors throughout. The crisp white kitchen features sleek quartz countertops & lovely waterfall feature, stainless steel appliances, and a cozy breakfast nook. Relax in the inviting living room with a gas fireplace, or unwind in the separate family room at the back of the house. A spacious dining area with built-in bench seating flows into triple-terrace doors leading to a large deck and a private, serene backyard. The primary bedroom boasts its own 3-piece ensuite, while three additional bedrooms comfortably accommodate family and guests. With over 1,800 square feet of living area which includes a 4-piece bathroom, laundry room, and ample storage, this home has it all. The newer board-and-batten exterior, complete with a covered porch, adds to its charm. The cement driveway and extra gravel parking area on the west side provide plenty of space for your boat, toys and guests. Step into the tranquil backyard, where mature trees, a firepit, and a charming bunkie/playhouse create a peaceful retreat. Just a stone's throw from the beach access at Glass Street, and within walking distance to the charming shops and restaurants of Main Street, this location offers something for everyone in the family. Plus, a playground and splashpad are just minutes away! Whether you’re seeking a cozy cottage getaway or a full-time home, one visit to this beautiful property, and you’ll fall in love! (id:51300)
RE/MAX Reliable Realty Inc.(Bay) Brokerage
55 Downie Street Unit# 253
Stratford, Ontario
Welcome to 55 Downie Street, Unit 253 – Downtown Stratford Living at Its Finest! This bright and modern 2-bedroom, 1.5-bathroom apartment in the heart of downtown Stratford offers 1,064 sq ft of comfortable living space, combining style and convenience in one perfect package. Key Features Include: Spacious Layout: Open-concept design, ideal for both relaxing and entertaining. In-Suite Laundry: Equipped with a washer and dryer for added ease. Modern Appliances: Complete with a fridge, stove, dishwasher, and custom blinds. Enjoy downtown Stratford at your doorstep, with easy access to cafes, shops, theatres, and parks. Don’t miss out on this opportunity – call your local REALTOR® today to schedule a viewing! (id:51300)
Shackleton Real Estate & Auction Co. (Stfd) Brokerage
1 - 21 Edminston Drive
Centre Wellington, Ontario
This beautiful, one year-old end-unit townhouse in the charming town of Fergus is now available for rent. Featuring 3 Spacious bedrooms and 2.5 bathrooms, this home offers a bright, open-concept floor plan perfect for modern living. The main level boasts a stylist kitchen with high-quality stainless steel appliances, while the elegant oak staircase with wrought iron pickets adds a touch of sophistication. the master is a true retreat, complete with a walk-in closet and a private ensuite bathroom. Outside, you'll enjoy a good-sized backyard, ideal for relaxing or entertaining . Located in a family-friendly neighbourhood, this townhouse combines comfort, convenience, and contemporary design. Don't miss the opportunity to make this stunning property your new home! (id:51300)
RE/MAX West Realty Inc.
65 Abraham Drive
Stratford, Ontario
Charming bungalow nestled on a quiet, mature street just north of the Stratford Country Club, and within easy reach of all the wonderful amenities Stratford has to offer, including the renowned Stratford Festival Theatre, downtown shops, restaurants, and the scenic Avon River! This inviting 3-bedroom, 3-bath home is ideal for effortless main-floor living. It would be a great fit for retirees, family's or first time buyers! The open-concept layout features a spacious kitchen with a cozy living area, convenient main-floor laundry, and a generous primary bedroom with a 3-piece ensuite and walk-in closet. Step outside to a multi-level deck area featuring a hot tub and fully fenced backyard. The basement offers close to 1,000 sq. ft. of partially finished space with loads of potential as it already has a bedroom, a bonus room, a large recreational room and a 4pc bath! Don't miss the opportunity to make this your new home! Contact your Realtor today to schedule a private showing. (id:51300)
Real Broker Ontario Ltd.
53 Conboy Drive
Erin, Ontario
Brand New Home, Never Lived, Beautiful Town Of Erin Glen Community Ready To Move In For Lease. Semi-Detached Luxury 2 Stories Approx 2000 Sq. ft, Open Concept Layout, Features 4 Bedrooms And 2.5 Washrooms, Great Room. Living Room, Large Windows, Lots Of Natural Sun-Light. Upgraded 6 Feet Doors On Main Floor, Oak Staircase, Second Floor In-Suite Laundry. Master Bedroom Complete With 4-Piece With Ensuite Bathroom, 3 Extra Bedrooms, Shared With A Full Bathroom. Special Features: 9 ft. Ceilings On Ground, Hardwood Floors On Ground And Second Floors Landing Area, Oak Staircase. **** EXTRAS **** Modern Eat-In Kitchen With Stainless Appliances, Upgraded Kitchen Cabinetry, Quartz Countertops, Quartz Island. (id:51300)
Royal LePage Signature Realty
7 Middleton Street
Southgate, Ontario
Welcome to 7 Middleton St, a beautifully designed 3-bedroom, 4-bath home in Dundalk's sought-after Southgate neighbourhood. This modern lease offers spacious living with each bedroom featuring its own private ensuite, providing ultimate comfort and privacy. The open-concept main floor boasts a contemporary kitchen with stainless steel appliances, flowing into a bright dining and living area. The primary suite includes a walk-in closet and luxurious ensuite. Additional highlights include a main floor powder room and unfinished basement to use as a rec room or additional storage. Situated in a peaceful, family-friendly community, close to schools, parks, and amenities, with easy highway access. Ideal for those seeking convenience and style. Book your Showing today! (id:51300)
RE/MAX Community Realty Inc.
101 Henshaw Drive
Erin, Ontario
Welcome To Your Brand New Never Lived in Detached Home For Lease. This Home Offers 4 Bedrooms, 3 Washrooms, Open Space Living, Modern Finishes and a Chef's Kitchen. At Close to 2800 Sq Ft This Home Is Perfect For Families Due To It's Easy Access To Caledon, Brampton, Shelburne And Orangeville. Bonus Feature Of This Home Is a Rare 3rd Floor Loft! Perfect For An Office, Living Room Or Kid's Area. Do Not Hesitate And Miss Out On This Opportunity To Call This Your Home! **** EXTRAS **** Tenant Responsible For All Utilities, Tenant Insurance, Snow Removal, Lawn Maintenance. (id:51300)
Century 21 Empire Realty Inc
586193 10b Side Road
Grey Highlands, Ontario
SEASONAL RENTAL; UTILITIES INCLUDED; Incredible Beaver Valley Views From Your Cozy Winter Retreat! Relax And Take In The Spectacular Escarpment Views From Either Your Full-Windowed Barrel Sauna Or Your Cozy Living Room Couches After An Exhilarating Day Of Winter Fun. Walk Out Your Door To Toboggan, Snowshoe, Cross-Country Ski Or Hike The Breathtaking Vistas Of The Bruce Trail. Or Drive The Short Distance To Hit The Slopes At The Beaver Valley Ski Club. Continue The Evening Under The Stars As You Roast Marshmallows Over Your Outdoor Firepit Nestled Within The Nostalgic Century Old Stone Barn Foundation. This 2 Bedroom, 1.5 Bathroom Chalet With 31 Acres Sits Perched Atop A Dead-End Street Of Only 3 Properties And Is Surrounded By Protected Woodlands And The Bruce Trail Conservancy. The Open-Concept Main Floor With Lounging Couches, Dining Table & Chairs, Flame-View Woodstove And Valley Views Is Perfect For Entertaining;The New Kitchen Is Fully-Stocked; Outdoor BBQ; And Comfortable Beds To Sleep 6. **** EXTRAS **** Close To The Quaint Village Of Kimberley, The Art Galleries, Restaurants And Shops Of Thornbury, Exciting Blue Mountain Village Events And Skiing, And The Charm Of Historic Main Street Collingwood. (id:51300)
Exp Realty
14 Hillcrest Street W
South Bruce, Ontario
Charming Fourplex in Teeswater, ON - Ideal Investment Opportunity! Close to land value but with the added potential to re-imagine a charming fourplex! Located at 14 Hillcrest St W, this property offers an incredible chance to own a multi-unit building in the heart of Teeswater. The versatile layout and large units make it perfect for potential tenants or a multi-generational family looking for plenty of living space. Property Highlights: Spacious 75x350 ft lot extending all the way to the Teeswater River perfect for outdoor activities and water access. Enjoy canoeing and kayaking right from your own backyard! Walking distance to two schools, and just a 30-minute drive to Lake Huron. This legal fourplex is being sold in ""as is, where is"" condition, offering an exciting opportunity for renovation or redevelopment. With around 3,000 sq. ft. of space (buyer to verify measurements), the property requires all new mechanicals and has access to natural gas at the lot line, as well as municipal water, hydro, and sewer connections. Please note, there is no HVAC system currently installed. Don't miss this versatile opportunity to bring your design and vision to life. Whether you're looking to invest or to craft a unique multi-family/investment residence, or single-family dwelling, this property in Teeswater is brimming with potential! (id:51300)
Harvey Kalles Real Estate Ltd.
95 Conboy Drive
Erin, Ontario
Welcome To The Quaint Village Of Erin Where You Will Find This Brand New, Never Lived In, 3 Bedroom, 3 Bathroom Townhome. The Open Concept Floor Plan Features Wood Floors On The Main Floor, A Bright Great Room With Sliding Doors To Access The Backyard, A Modern Kitchen Featuring Stainless Steel Appliances, A Gas Stove, Quartz Counters & A Breakfast Bar And A Dining Room. The Second Floor Boasts 3 Generous Bedrooms, Primary With A Walk-In Closet and 3pc Bath Featuring a Glass Enclosed Shower. The Second Bedroom Also Has A Walk-in Closet, There Is An Additional 4pc Bath And A Laundry Room With Laundry Sink. Enjoy The Tranquility Of Suburban Living In This Well Planned Community. **** EXTRAS **** Existing Stainless Steel Fridge, Stove, Dishwasher, Range Hood, Washer, Dryer. Furnace, A/C. All ELF's & All Window Coverings. (id:51300)
RE/MAX Realty Services Inc.

