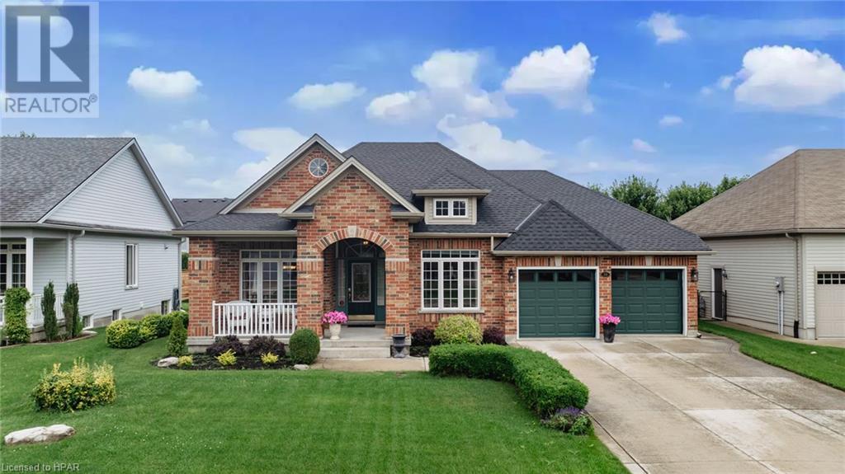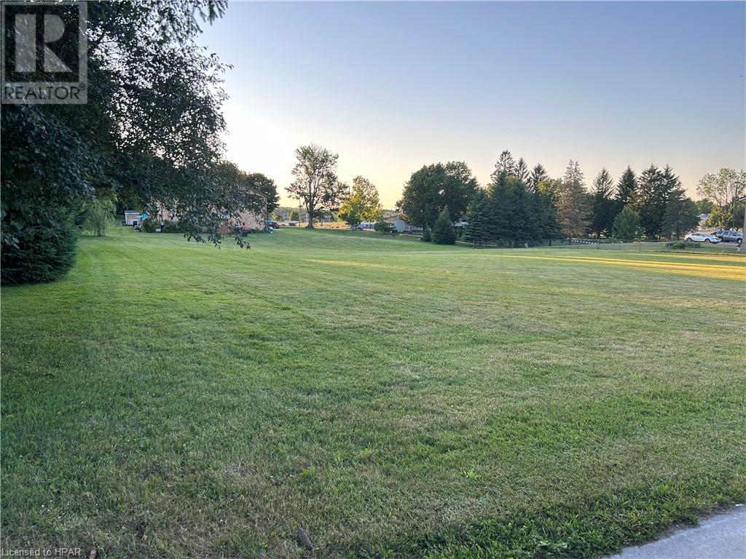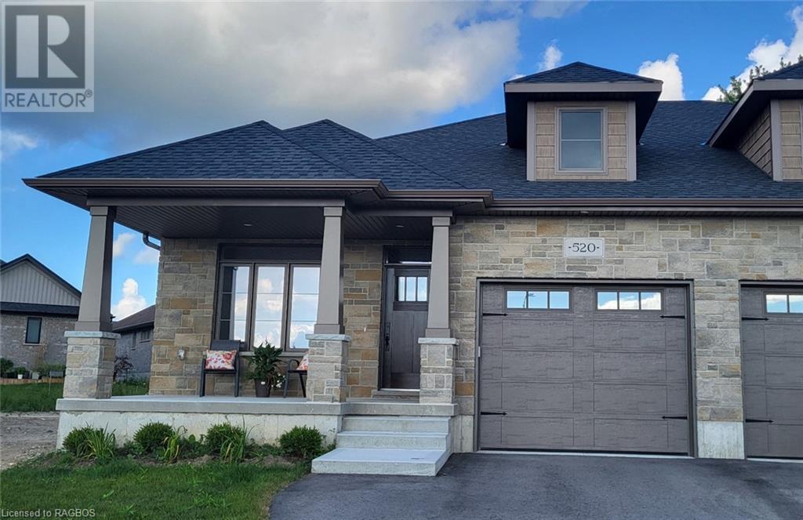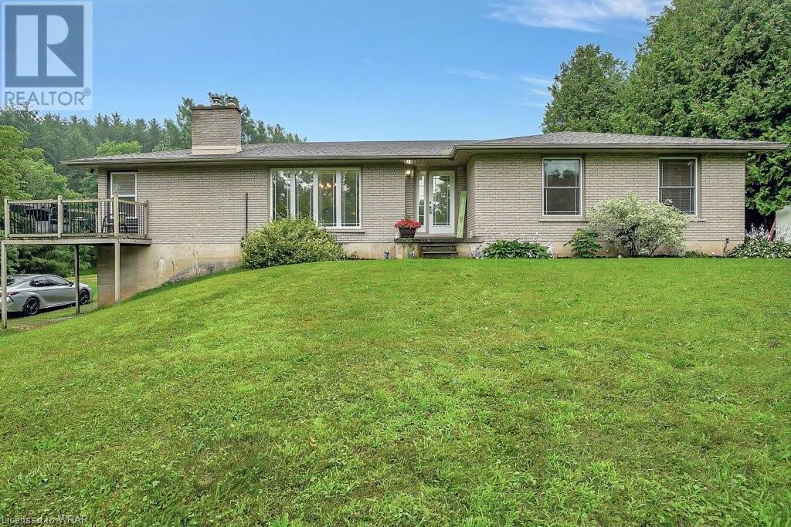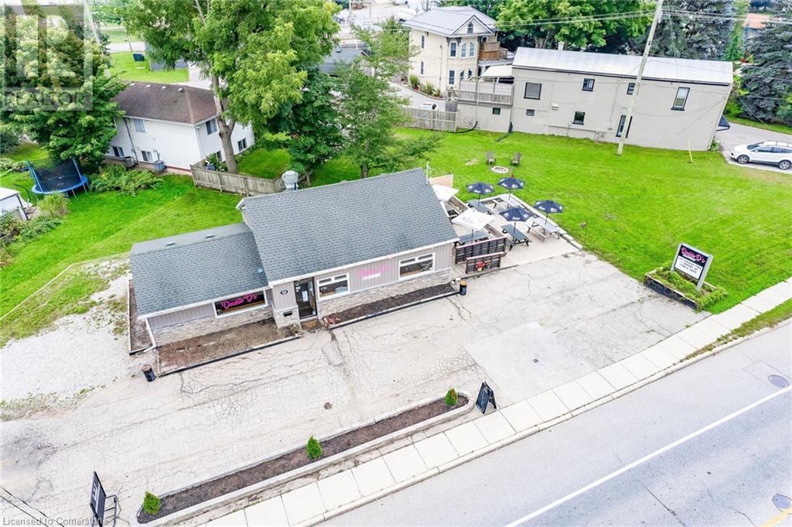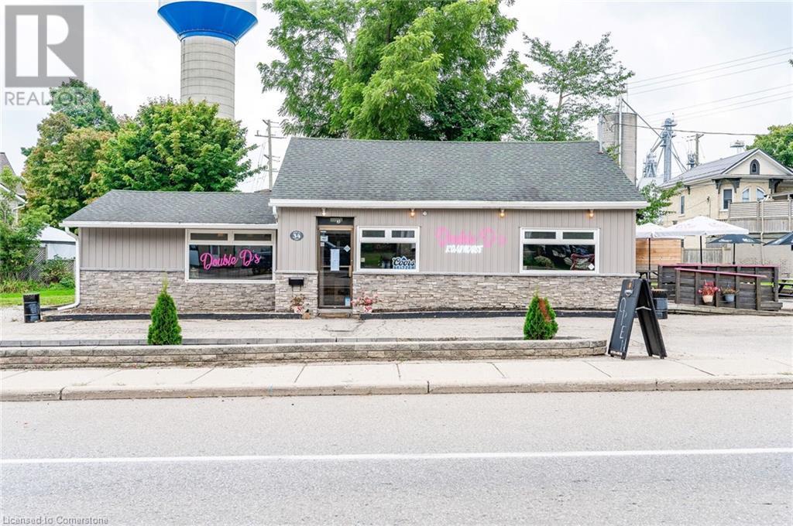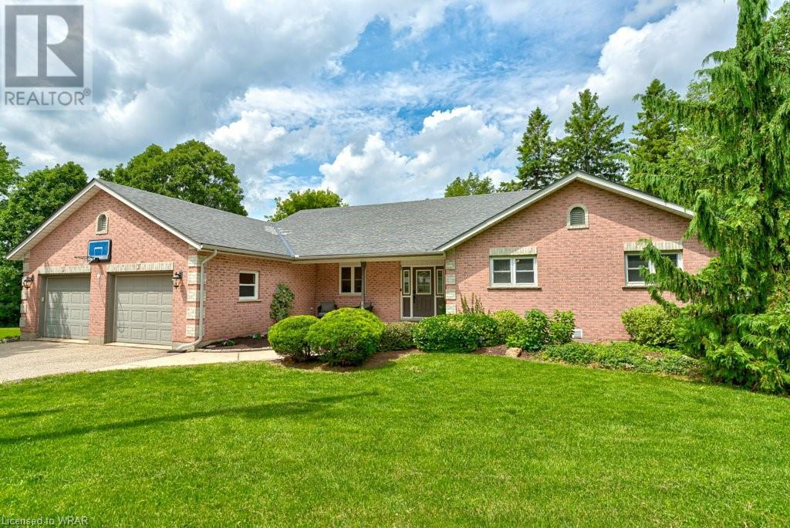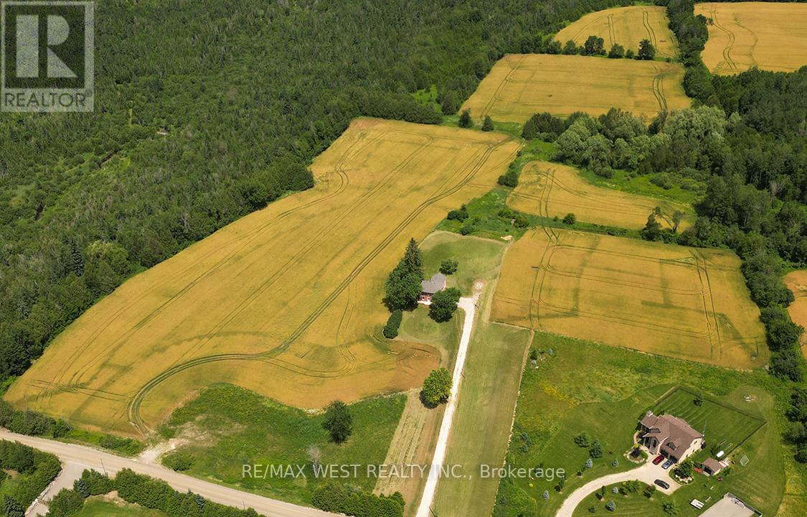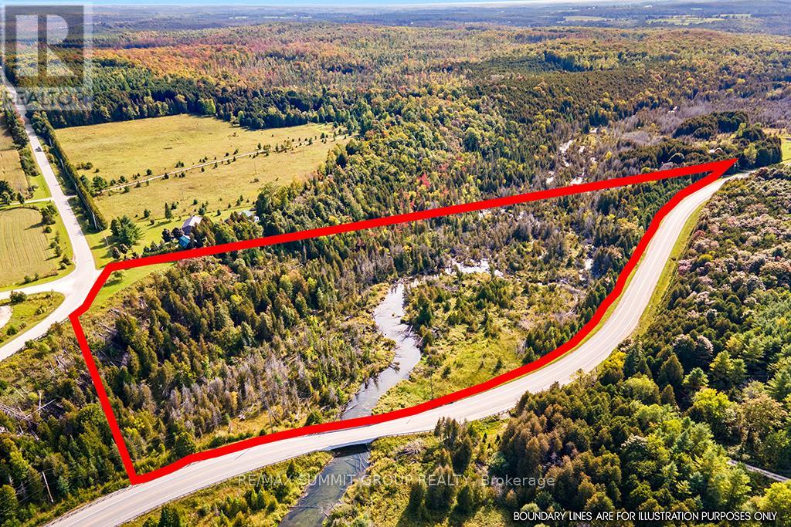Listings
214 Durham Street E
Walkerton, Ontario
Looking for a downtown location for your business or add onto your portfolio from an investment perspective. Have a look at this. Approx. 3000 square feet of total space not including the third floor which could be converted to an apartment. Approx. 2000 sq. feet of commercial space that is leased until March 2025. Second floor floor apt. was all new in 2021...including , windows, flooring, lighting, kitchen, bathroom walls, paint, appliances , electrical breaker panel , central AC( Cental AC on main floor and ductless AC on second floor) and more. In apt. laundry included. All tenants pay there there own electricity and heat(FA gas on main floor & gas heated boiler on second floor). 100% wiring and plumbing in building in 2021. (Both floors). Main building roof was new in 2021 (rubber membrane). Third tenant rents a storage room at the back for a monthly fee. 3 electrical services as panel for (3 RD) floor expansion has had panel and main wire roughed in. (id:51300)
Peak Edge Realty Ltd.
214 Durham Street E
Walkerton, Ontario
Looking for a downtown location for your business or add onto your portfolio from an investment perspective. Have a look at this. Approx. 3000 square feet of total space not including the third floor which could be converted to an apartment. Approx. 2000 sq. feet of commercial space that is leased until March 2025. Second floor floor apt. was all new in 2021...including , windows, flooring, lighting, kitchen, bathroom walls, paint, appliances , electrical breaker panel , central AC( Cental AC on main floor and ductless AC on second floor) and more. In apt. laundry included. All tenants pay there there own electricity and heat(FA gas on main floor & gas heated boiler on second floor). 100% wiring and plumbing in building in 2021. (Both floors). Main building roof was new in 2021 (rubber membrane). Third tenant rents a storage room at the back for a monthly fee. 3 electrical services as panel for (3 RD) floor expansion has had panel and main wire roughed in. (id:51300)
Peak Edge Realty Ltd.
4663 Wellington 35 Road
Puslinch, Ontario
A MODERN COUNTRY RETREAT WITH ENDLESS CHARM & PRIVACY! Discover the charm & tranquility of country living in this enchanting all-brick modern home, nestled on a lush 1.25-acre lot. Designed to accommodate 3 families comfortably, this expansive retreat boasts 6 spacious bedrooms & 4.5 luxurious bathrooms, offering an abundance of space & privacy. The vast, picturesque grounds present endless opportunities for outdoor activities. Imagine cozy evenings around the campfire, under a starlit sky, or peaceful afternoons spent gardening or entertaining friends. The covered deck provides a perfect vantage point for soaking in the serene farm field views from the hot tub. Inside, the home’s thoughtful layout ensures every comfort & convenience. With soaring high ceilings & over 4200sqft of living space, this retreat includes 3 well-appointed kitchens & 3 convenient laundry rooms. The lower level is uniquely designed to offer 2 separate suites, ideal for accommodating in-laws or extended family. This home has been meticulously maintained & updated, featuring a new roof & eavestroughs (2021), a luxurious hot tub (2019), a water softener (2023), furnace (2021), septic pump (2023), a backup generator (2024), & a well pump (2023). Other updates include new garage doors (2020), central vac (2022), new windows (half the house) (2021), new front and back doors (2022), a newer fence surrounding the property (2020), updated light fixtures throughout, & outdoor Bose sound system (2021), & a digital shower. The property also boasts a triple heated garage, ample driveway parking, & nearly 900sqft of underground storage beneath the garage. Seize the opportunity to create lasting memories in this idyllic multi-family country retreat, where the beauty of the rural landscape harmonizes with the comfort of a welcoming home. Conveniently located just minutes from the 401, Guelph, & Cambridge, you can enjoy the best of both worlds – serene countryside living with easy access to urban amenities. (id:51300)
RE/MAX Twin City Faisal Susiwala Realty
38 Stornoway Crescent
Seaforth, Ontario
Welcome to 38 Stornoway Crescent, a stunning brick bungalow located in the highly sought-after community of The Bridges. Built in 2007, this 1800 sq ft Victoria Model offers a perfect blend of comfort and convenience with its bright, open concept design. As you step inside, you are greeted by a welcoming foyer just off the formal dining room, which is oversized and perfect for entertaining. The living room features rich hardwood flooring, cathedral ceilings, and a cozy gas fireplace, creating a warm and inviting atmosphere. The kitchen / dinette area features an island and boasts granite countertops and a tiled backsplash. This home offers a bright and airy 2 bedroom plus den, 2 bath layout, providing the perfect balance for one-floor living. The primary bedroom with his and her closets and a luxurious ensuite with a soaker tub and tiled shower. Conveniently located off the garage is the main floor laundry room, which includes a cheater door to the second 3-piece bath. Enjoy your morning coffee on the covered front porch or host evening dinners on the back deck in the private backyard. The unfinished lower level offers endless possibilities for additional living space, allowing you to customize it to your needs. The attached garage and private double-wide driveway offer parking for up to six vehicles, including two garage spaces, ensuring ample room for guests. Residents of The Bridges community enjoy access to a Recreation Centre that includes an Exercise Room, Games Room, Pool, Sauna, and Tennis Court, with over 18,000 sq ft of amenities for you to enjoy. For golf enthusiasts, this property is perfectly situated within the Seaforth Golf and Country Club, making it an ideal location for retirees who love the sport. Don’t miss the chance to live in this vibrant community with easy access to numerous amenities and a welcoming neighborhood atmosphere. Schedule your private showing today and discover all that 38 Stornoway Crescent has to offer. (id:51300)
Royal LePage Heartland Realty (Seaforth) Brokerage
Pl 173 Pts 1 &2 Queen Street
Blyth, Ontario
Attention investors and developers! Great opportunity for multi-unit building in the charming town of Blyth! Theatre in town, close to Lake Huron, quaint community Site plan completed along with engineered drawings for a 6-plex townhome or build to suit! Options include Row House, Multi-unit dwelling, retirement or nursing home, community facility but buyer to verify with the municipality! Buyer to verify with accountant regarding hst (id:51300)
Coldwell Banker Dawnflight Realty (Seaforth) Brokerage
25 High Street
Drayton, Ontario
Welcome to 25 High Street in Drayton a quaint small town that is close to the city. This stunning custom built home has been thoughtfully created with raising a family in mind. From the spacious rooms to play in to the captivating great room where you can go read a book and relax in. As we gather into the luxurious kitchen where many delicious meals can be made and endless social time will be enjoyed. This spacious home is over 3200 square feet of just pure enjoyment where memories are made. To top it off it is only a short walk to school, the different parks, the library, grocery store, various trails and the medical centre. So don't miss out on this gem of a home that can be yours. Book your appointment today for you private viewing. (id:51300)
Royal LePage Wolle Realty
53 Robert Wyllie Street
Ayr, Ontario
Welcome to your dream home! This stunning, brand new detached property boasts 4 spacious bedroom and 3.5 luxurious washrooms, offering unparalleled comfort and style. Style inside to discover separate living and dining areas, perfect for entertaining guests or enjoying family dinners. The sunlit breakfast area provides a cozy spot for morning coffee, overlooking the backyard. Each bedroom offers generous space and natural light, with the master suite featuring a spa-like ensuite and walk-in closet. Enjoy the convenience of a double car garage, providing ample parking and additional storage space. Don't miss this opportunity to own a beautiful, contemporary home designed with every detail in mind. Schedule a viewing today. (id:51300)
Homelife Professionals Realty Inc.
91 Daly Avenue
Stratford, Ontario
Proudly presenting 91 Daly Avenue, Stratford. This commanding, 100 + foot double lot frontage on Daly Avenue is a rare Stratford offering. Prized as being one of Stratfords most beloved streets, this address on Daly Avenue is both private and central to all of Stratfords highlights. Built circa 1913 this all red brick, 2 1/2 story home, is ready for its next chapter. Original details with charm and character in every room. Extensive, lush, gardens throughout the backyard are a green thumbs paradise, or a blank canvas for the backyard of your dreams. Offers are welcome anytime. (id:51300)
Sutton Group - First Choice Realty Ltd. (Stfd) Brokerage
520 Newfoundland Street
Mount Forest, Ontario
Newly built Semi-Detached home located in a quiet cul-de-sac. This 2+1 bedroom 3 bath bungalow is beautifully finished, with highest regards to efficiency and quality. You'll benefit from the upgraded insulation package and you are separated from your neighbours with a concrete wall to eliminate any sound travel. The main level features 9 ft ceilings and an open concept feel with large kitchen with stone countertops, tidy dining area and a living room featuring a beautiful stone faced gas fireplace with barn beam mantle. The primary bedroom is spacious with a walk-through closet to the wonderful ensuite bathroom, coincidentally the second bedroom also features a walk-through closet with a cheater ensuite. The lower level features a huge recreation room, an additional bedroom, 3 pc bath and a large mechanical room for plenty of storage. Last but not least, enjoy your outside space with a large covered front porch and 12' X 16' covered deck out back with gas BBQ hookup. Full Tarion warranty!! (id:51300)
Coldwell Banker Win Realty Brokerage
Lot 2 310 Main Street S
Guelph/eramosa (Rockwood), Ontario
Experience the Timber View model, a stunning 3,000 sq. ft. detached home featuring a double car garage, 4 bedrooms, and 3.5 baths. Enter through a beautiful covered porch into a grand foyer with an open-to-above design. The main level boasts an open-concept floor plan with 9-foot ceilings, hardwood floors, and a gourmet kitchen filled with natural light. Enjoy a spacious dining room, an expansive kitchen with a pantry, a powder room, and a large family room. Upstairs, you'll find 4 generously sized bedrooms, each with access to a bathroom. Two bedrooms share a Jack and Jill bathroom, one has its own ensuite, and the master suite offers a luxurious ensuite and a walk-in closet. The laundry room on the upper level adds convenience to your everyday life. The lower level includes a rough-in for a 3-piece bathroom, perfect for creating a rec room or in-law suite. Located in Rockwood, this home is surrounded by breathtaking landscapes, rolling hills, and abundant greenery, with easy access to Guelph, Kitchener, Toronto, and more. Don't miss this chance to own a one-of-a-kind home. With a 10% deposit spread over 6 months and closing in Fall 2025, you can experience the perfect harmony of nature and modern living in Rockwood. Make this dream home yours today! (id:51300)
RE/MAX Real Estate Centre Inc.
5233 Ninth Line
Erin, Ontario
Views! The Most Beautiful Views. An Extremely Private Setting Welcomes You to Enjoy this Incredible Sun-filled Home with Magnificent Outdoor Entertainment Space. Main Level Open Floorplan for Entertaining with 2 Primary Bdrm Suites, Main Floor Family Room & Kitchen Overlooking the Rolling Hills, Private Trails & Pond. Main Primary Includes 2 Walk-in Closets and Spa-like Ensuite. Two Additional Bedrooms on the 2nd Level With Office & Study Space. Lower Level Walk-out with Additional Bedroom Suite, Recreation & Games Room. High Quality Finishes Inside & Out with Stone Exterior, Cedar Shake Roof & Upgraded Decks, Patios & Landscaping The Outdoor Area Offers a Luxurious Marbelite Pool and a Soaring Douglas Fir Timber Gazebo. You can walk or mountain bike on the kilometres of trails past the Barn/Shed, Sugar Shack, or Pond. Sit by the Fire pit and toast marshmallows under the stars. Paradise Offered only 20 minutes from GO, 45 Minutes from Pearson Airport. **** EXTRAS **** Handy to the Quaint Shops of Erin & Belfountain, Caledon Ski Club, the Pulpit Golf, Trails & Much More. Property Taxes Reflect Managed Forest Plan. Property within jurisdiction of NEC and CVC. (id:51300)
Royal LePage Meadowtowne Realty
61 Albert Road
Kincardine, Ontario
Opportunity Knocks! Sale of business without property: Restaurant and Convenience Store Combo priced right for a quick sale. This turn-key business opportunity presents the perfect chance to capitalize on a thriving location and transform it into your dream enterprise. Whether you're passionate about food service, retail, or both, this versatile space offers endless possibilities. Business Details: Corporate-owned franchise location of a popular Fin City Fish and Chips restaurant chain with the option for rebranding, continue the operation under the current brand or bring your own. Well-established, with a loyal customer base and strong revenue potential. Restaurant and variety store operations and a popular, spacious patio. Fully equipped kitchen and retail area ready for immediate operation. Low rent and long lease and located close to the entrance of a busy Inverhuron Provincial Park. Ideal for seasoned operators or newcomers looking to enter the hospitality industry. (id:51300)
RE/MAX Premier Inc.
1 Main Street
Grey Highlands (Markdale), Ontario
Welcome to Brilliant! Bread, where passion meets perfection in every loaf! ?? Nestled in the heart of Markdale, this iconic bakery is a haven for those seeking to craft their own destiny in a warm, bakery-style environment. If you've ever dreamed of working for yourself, surrounded by the aroma of freshly baked goods and putting smiles on people's faces with every bite, then look no further. At Brilliant! Bread, they're renowned for their mouthwatering sourdough creations, all crafted from scratch with love and dedication. And for those with gluten intolerance their sourdough bread is a testament to simplicity and purity, free from dairy and eggs, and their rye bread is a game-changer, meticulously prepared without sugar, dairy, or eggs, delivering a taste that delights the senses ensuring a delightful experience for all. But it's not just about the bread hereit's about the joy of bringing people together through delicious, wholesome goodness. As Brilliant! Bread, you'll have the opportunity to share your passion for baking, creating moments that linger in the memories of your customers. Whether it's a hearty loaf for breakfast or a comforting slice for an afternoon snack, their products embody the essence of satisfaction and delight. As Brilliant! Bread youll become a part of something truly special. Embrace the opportunity to work for yourself, in an environment where every day brings the chance to make a difference-one loaf at a time. If you're ready to embark on a journey filled with warmth, flavor, and endless possibilities, then this is your moment to shine. Let's spread joy, one slice at a time! ?? **** EXTRAS **** All showings to be booked through Broker Bay via MLS # 40618185 (id:51300)
RE/MAX Summit Group Realty
7462 Arkona Road
Lambton Shores (Arkona), Ontario
Welcome to this stunning bungalow completed in 2006 that epitomizes comfort & style! With a great layout, this home features 3 beds plus office & 3 baths, ensuring plenty of space for the entire family. The generous-sized kitchen boasts abundant storage & counter space for all your culinary needs. The finished basement offers additional living space, perfect for a family room or entertainment area. Enjoy the tranquility of the 3-season sunroom, a perfect spot for morning coffee or evening relaxation. For peace of mind, the home includes a backup generator. The attached 2-car garage provides convenience with direct access to the lower level. Nestled on a private lot with mature trees and surrounded by hay fields, this property offers privacy with no neighbours directly behind or to the South. Ideally located, it's 30 minutes to both Sarnia & London, 15 minutes to the beaches of Lake Huron and only 1 km from Arkona Fairways Golf Club and Rock Glen Conservation Area! (id:51300)
Keller Williams Lifestyles
3525 Highway 9
Greenock Twp, Ontario
Two bedroom home in need of finishing. Located in the quaint village of Riversdale, this home could be a starter home, bachelor pad or investment opportunity. Some updates started such as flooring and electrical. Situated on a nice 132'x132' lot. Centrally located to Walkerton, Kincardine and Port Elgin. An easy 30 minute drive to Bruce Power. Being sold 'as is'. (id:51300)
Lake Range Realty Ltd. Brokerage (Point Clark)
52 Main Street E
Dundalk, Ontario
Located in the heart of Dundalk, this property presents an exciting opportunity for investors and business owners alike. The building features two attractive commercial units, each approximately 500 sq ft, currently home to thriving businesses. Both units offer the convenience of front and rear access, ensuring easy customer and delivery flow. Upstairs, you'll find a beautifully renovated 2+ bedroom apartment with a reliable and excellent tenant in place. This residential unit also boasts front and rear access, adding to its appeal and functionality. Please note, this property is available for sale only in conjunction with 40 Main Street E, Dundalk MLS® 40615683. However, 40 Main Street E is available for separate purchase if desired. For more information and to discuss the potential this property holds, please have your REALTOR® inquire for details. (id:51300)
RE/MAX Summit Group Realty Brokerage
25 Main St S
Exeter, Ontario
Introducing 25 Main Street South in Exeter, Ontario – an ideal property for first-time home buyers and savvy investors. This centrally located home offers convenience and a vibrant lifestyle, being within walking distance to the downtown core, walking trails, schools, and the community pool. With two bedrooms and one bathroom, this home provides a cozy and comfortable living space. The finished upper level presents an opportunity for extra living space or the potential to convert it into a spacious primary suite, allowing for personalized living arrangements. The covered front porch adds charm to the home's façade, providing a relaxing space to unwind and welcome guests. Two sheds on the property offer additional storage and workspace, helping you stay organized and maximize your space. The deep lot is a standout feature, offering plenty of outdoor space for various possibilities. Whether you desire a beautiful garden, a recreational area, or simply an expansive yard, the deep lot provides endless potential for outdoor activities and enjoyment. In summary, 25 Main Street South in Exeter, Ontario is an excellent choice for first-time home buyers and investors. Its proximity to amenities, two bedrooms, one bathroom, finished upper level, covered front porch, two sheds, and deep lot make this property both comfortable and customizable. Don't miss out on this fantastic opportunity to make this house your own. (id:51300)
Royal LePage Heartland Realty (God) Brokerage
1413 Lockie Road
Branchton, Ontario
This 4.23 ac property with outstanding 1725 sf (interior measurements 29.2' x 55.2') detached shop is a rare find, and only 10 mins south of Cambridge. A forested laneway leads to an expansive sunny clearing on which sits this lovely mid century ranch bungalow, fully renovated, in move-in condition. The spacious kitchen open to liv/din was fully renovated '21, with custom cabinetry, granite countertop and tile backsplash, SS dishwasher, custom range hood, built-in propane range top, built-in oven, under cabinet lighting, and a centre island with electrical power. The main living area/dining/kitchen/office areas offer luxury vinyl flooring '21. The sprawling living room boasts large windows overlooking the front yard and patio doors to a balcony. A wood pellet stove reduces heating costs in the colder months. A main floor office /playroom and a 2pc bath '21 extend the living space. The bedroom hall leads to 3 spacious bedrooms with luxury vinyl floor '24 and a 5pc bath renovated '24. Other improvements include newer decking '21, windows and doors installed in '19, '20, and '21, roof shingles '21. If you're looking for a serious outbuilding you will not be disappointed with this 1725 sf shop with 12' ceiling height and a 10' x 10' insulated door, radiant propane heater, water, and hydro. So many exciting features! So much to explore! (id:51300)
Royal LePage Crown Realty Services Inc. - Brokerage 2
Royal LePage Crown Realty Services
6450 Given Road
Clifford, Ontario
Introducing a stunning new build that exudes pride and craftsmanship. This spacious home boasts 4 large bedrooms and 3 four-piece bathrooms, providing ample space and comfort for your family. The highlight of this property is the expansive rec room, perfect for entertaining or relaxing with loved ones. Additionally, the heated two-car garage offers convenience and protection for your vehicles. Situated on over an acre lot, this property provides plenty of outdoor space for various activities and potential future expansions. The living room features large sliding doors that open onto a wonderful porch, allowing for seamless indoor-outdoor living and creating a delightful atmosphere. Storage will never be an issue, as this home offers abundant storage options throughout. For added comfort, the basement features in-floor heating, ensuring cozy warmth during colder months. Don't miss out on this incredible opportunity! Contact your agent today for more information and to schedule a viewing. (id:51300)
RE/MAX Land Exchange Ltd Brokerage (Wingham)
21575 Heritage Road Road
Thorndale, Ontario
Fall in love with this classic red brick farmhouse that checks all the boxes! Located 2 minutes outside of the quiet village of Thorndale, and only 10 minutes to London, it's the perfect place to fulfill your country living dreams. Situated on just over 1 acre, there is room to roam outside while still being very manageable to maintain. There has been extensive renovations and updates to provide modern amenities you want, while showcasing the charm and character of a century home. The main floor living space flows seamlessly from room to room, just like the bright light that fills this home with a sense joy. Enter through the mudroom, with storage for shoes & coats and crates setup for furry friends. The kitchen offers ample counter and cupboard space, featuring contrasting white island cupboards complimenting the warm wood of the main cabinets, light countertop and crisp white backsplash. The walk in pantry adds storage for small appliances, extra dry goods, cleaning supplies and more, keeping the kitchen tidy and ready for home cooked meals. Continue to the living room, with dining room set off to the side, along with a powder room and laundry room. A den adjacent to the front door provides a welcoming nook with many uses. Upstairs, the primary bedroom boasts an ensuite bathroom with double sinks and walk in shower. 3 additional bedrooms are good sizes, each have their own closet, and the bathroom has a shower/tub to soak in, with storage shelves in the room for linens. The recently constructed 2000 sq ft garage/workshop is the showstopper, with radiant in-floor heat(separately zoned between shop/gym), cathedral ceilings with 9' walls, fully insulated, generator plug with automatic switch board for a standby system if needed, CAT6 run throughout, plumbing roughed in and ready for septic tank and bathroom to be installed, conduit to run water to the shop from well in house. Dream of all the ways you can use this space when you make this farmhouse your new home! (id:51300)
RE/MAX Real Estate Centre Inc.
34 Hope Street E
Tavistock, Ontario
Talk about a prime lot in Downtown Tavistock. Prime corner exposure with a 156.74 ft frontage. Currently occupied by an approximate 1050 sq.ft. turnkey restaurant/bar. Occupy the current building, demolish and custom build, or expand with drive-thru potential- - the choice is yours what to do with this spot! (id:51300)
Royal LePage Crown Realty Services Inc. - Brokerage 2
Lot 2, 310 Main Street S
Rockwood, Ontario
Experience the Timber View model, a stunning 3,000 sq. ft. detached home featuring a double car garage, 4 bedrooms, and 3.5 baths. Enter through a beautiful covered porch into a grand foyer with an open-to-above design. The main level boasts an open-concept floor plan with 9-foot ceilings, hardwood floors, and a gourmet kitchen filled with natural light. Enjoy a spacious dining room, an expansive kitchen with a pantry, a powder room, and a large family room. Upstairs, you'll find 4 generously sized bedrooms, each with access to a bathroom. Two bedrooms share a Jack and Jill bathroom, one has its own ensuite, and the master suite offers a luxurious ensuite and a walk-in closet. The laundry room on the upper level adds convenience to your everyday life. The lower level includes a rough-in for a 3-piece bathroom, perfect for creating a rec room or in-law suite. Located in Rockwood, this home is surrounded by breathtaking landscapes, rolling hills, and abundant greenery, with easy access to Guelph, Kitchener, Toronto, and more. Don't miss this chance to own a one-of-a-kind home. With a 10% deposit spread over 6 months and closing in Fall 2025, you can experience the perfect harmony of nature and modern living in Rockwood. Make this dream home yours today! (id:51300)
RE/MAX Real Estate Centre Inc.
RE/MAX Real Estate Centre Inc. Brokerage-3
34 Hope Street E
Tavistock, Ontario
Welcome to 34 Hope St. East in Tavistock! Nestled in the heart of Tavistock, this turnkey gem currently houses Double D's Roadhouse, but its potential is boundless. Whether you're an aspiring entrepreneur looking to kickstart your own venture or a seasoned business owner seeking expansion, this property offers the perfect canvas for success. The prime location ensures high visibility, making it ideal for various business endeavors. Dreaming of owning a franchise? Look no further. With its strategic positioning and existing infrastructure, this property sets the stage for franchise opportunities. The building itself boasts ample space and versatility, accommodating a range of business models and layouts. 1050 sq.ft. of space with upgraded kitchen facilities and ample parking makes business a breeze. Conveniently located on a corner lot, don't miss your opportunity to make 34 Hope St. E your own! (id:51300)
Royal LePage Crown Realty Services Inc. - Brokerage 2
7999 Wellington Rd 109 Unit# 2
Arthur, Ontario
Owning a gym can be a fantastic opportunity for someone passionate about fitness and ready to be their own boss. With this business already being successfully established for approximately 4 years and retaining around 200 clients each month, you've got a great starting point to build this business up any way you would like. All equipment and weights will be included so there is no need to worry about many of the start up costs associated with starting your own venture. This spacious 2000 sq ft area is in a Prime, desirable location, with ample parking which will be sure to grab the attention of many people coming and going. Taking charge of your own business can be incredibly rewarding. If you're considering this move, it might be wise to speak with a REALTOR® to get more details and arrange a viewing. (id:51300)
Royal LePage Don Hamilton Real Estate Brokerage (Listowel)
70 Deer Ridge Lane
Bayfield, Ontario
The Chase at Deer Ridge is a picturesque residential community, currently nestled amongst mature vineyards and the surrounding wooded area in the south east portion of Bayfield, a quintessential Ontario Village at the shores of Lake Huron. There will be a total of 23 dwellings, which includes 13 beautiful Bungalow Townhomes currently being released by Larry Otten Contracting. Each Unit will be approx. 1,545 sq. ft. on the main level to include the primary bedroom with 5pc ensuite, spacious study, open concept living area with walk-out, 2pc bathroom, laundry and double car garage. Finished basement with additional bedroom, rec-room, and 4pc bathroom. Standard upgrades are included: Paved double drive, sodded lot, central air, 2 stage gas furnace, HVAC system, belt driven garage door opener, water softener, water heater and center island in the kitchen. Block 13 will set to close approx Mid of December, 2024. (Note: Photos/iGUIDE are from the Model, which is the interior unit, # 69 Deer Ridge Lane) (id:51300)
Home And Company Real Estate Corp Brokerage
74 Pugh Street
Milverton, Ontario
This popular floor plan is available to build and customize (depending on stage of build) and is the last available lot on Pugh Street with Stroh Homes. Tastefully designed with over 1700 square feet and 9 foot ceilings, this home is spacious and bright. This home features high quality finishes including wide plank engineered hardwood flooring and LED pot lights throughout. The home is designed with luxury and high end finishes which are standard to Stroh Homes, with open concept dining room and kitchen including quartz countertops and soft close doors as well as a stunning great room with gas fireplace. The primary ensuite boasts two sinks, soaker tub, shower and toilet. There is also a large walk in closet. An additional main floor bedroom could be used an an office and an additional full piece bathroom completes the main floor. The basement is incredibly bright with large window and walk out to the backyard, and allows for additional living space with egress windows and bathroom rough in. There's still plenty of room for a large rec room and additional bedrooms. Your new home also features a two car garage for convenience and ample storage and a walk up from the basement to the garage. Stroh Homes offers impeccable service and craftsmanship, ensuring your new build experience is both enjoyable and reassuring. Stroh Homes values their clients and prides themselves on a positive, face-to-face customer experience that you would expect from a local, family business. Stroh Homes has years of experience and dedication to the trade and aims to work alongside you each step of the construction process. Built with high quality products and great attention to detail, Stroh Homes provides peace of mind knowing your home will be built to last. Additional lots/floor plans also available. Speak to your REALTOR® for more details. (id:51300)
Royal LePage Hiller Realty Brokerage
66 Prince Philip Boulevard
North Dumfries, Ontario
Discover this stunning new detached home in Ayr, Waterloo, with flexible closing. Boasting 2800 sq ft, it features 4 bedrooms, 4 bathrooms (each with direct access), a master suite with 2 walk-in closets and a 5-piece ensuite. Enjoy hardwood floors, upgraded fireplace, second-floor laundry, and a large double garage with openers. Close to Highway 401, shopping, schools, and parks. Vacant and never lived in, perfect for a growing family. (id:51300)
RE/MAX Gold Realty Inc.
13489 Fourth Line
Milton (Nassagaweya), Ontario
Welcome to your dream retreat! This beautiful 98-acre property features breathtaking views from every angle. You are surrounded by nature with the flowing creek, private trails, rolling fields, pond, and remarkable caves. The home offers a bright and airy living room with a vaulted ceiling, creating an inviting and open atmosphere. The upper level overlooks the main floor living area, adding to the home's modern and open feel. The large dining room is perfect for gathering all your family and friends. The kitchen is complete with a center island, a separate wet bar, and lots of cupboard space! Upstairs, the loft-style primary bedroom provides a tranquil retreat with stunning views of the countryside. An additional bedroom and an office offer extra space to relax and work from home. The unfinished walk-out basement awaits your inspiration to transform it into the space of your dreams. Enjoy your morning coffee or evening sunsets on the back deck, taking in the panoramic views of the property. Additionally, the property features a barn, ideal for your hobbies or as extra storage. This beautiful estate is a perfect blend of natural beauty and modern comfort, offering a unique and serene lifestyle. Don't miss the opportunity to make this breathtaking property your own! Property is being sold ""as-is where is"" and HST is in addition to the purchase price. (id:51300)
Royal LePage Rcr Realty
47 Erindale Drive
Erin, Ontario
Wonderful 3 Bedroom Family Home With A Massive Backyard!!. Minute Walk To Both Erin Elementary And High School. Windows (2016), Furnace (2016), Septic (2017), Roof (2020). Great Home with Huge size Lot , freshly painted . (id:51300)
Executive Homes Realty Inc.
85670 Southgate 8 Road
Conn, Ontario
100 acre productive farm located just minutes East of Cedarville in the Township of Southgate. Approximately 70 acres that are systematically tiled and the balance of the land is mixed bush. Property features a 2 bedroom brick bungalow with double car attached garage. The lower level is unfinished and offers lots of potential, with a separate entrance. All this located in a nice treed setting on a paved road. This farm consists of two 50 acre parcels, with separate deeds, which may be a benefit to a buyer. (id:51300)
Royal LePage Rcr Realty Brokerage
A - 5190 Ament Line
Wellesley, Ontario
Excellent LCBO Agency, Convenience Store, Food Store & Vape Store recently opened business in Linwood, ON is For Sale. Located at the intersection of Ament Line A/Manser Rd. Surrounded by Fully Residential Neighbourhood, close to Waterloo and much more. Great business with High Sales Volume, Low Rent, Long Lease and so much opportunity to grow the business even more. High Sales Volume, Rent: $2500/m + TMI + HST, Lease: Existing + 5 years option to renew, Store Area: Approx. 3200sqft. (id:51300)
Homelife/miracle Realty Ltd
5190 Ament Line Unit# A
Linwood, Ontario
Excellent LCBO Agency, Convenience Store, Food Store & Vape Store recently opened business in Linwood, ON is For Sale. Located at the intersection of Ament Line A/Manser Rd. Surrounded by Fully Residential Neighbourhood, close to Waterloo and much more. Great business with High Sales Volume, Low Rent, Long Lease and so much opportunity to grow the business even more. Full Basement included for extra storage. High Sales Volume, Rent: $2500/m + TMI + HST, Lease: Existing + 5 years option to renew, Store Area: Approx. 3200sqft. (id:51300)
Homelife Miracle Realty Ltd
2229 Herrgott Road
St. Clements, Ontario
LUXURIOUS COUNTRY PARADISE JUST MINUTES FROM THE CITY is where you’ll find this stunning executive retreat on a nearly 2-acre property!!! Boasting over 6,000 square feet of finished space, this home is designed to provide your family with a lifetime of peace, entertainment, and comfort. Swim year-round in the massive indoor swimming pool(15’x30’) complete with patio seating, bathroom and change room, surrounded by windows that overlook the stunning treed property. Relax by the award-winning floor-to-ceiling soaring wood-burning fireplace with brick facade in the sunken living room, bathed in a picturesque scene, overlooking Martin’s Creek and century-old Sugar Maples. For added comfort and peace of mind, this home is equipped with a natural gas generator which can power the entire home and garage if needed. The triple-car garage features ample space for all your toys PLUS… a 9,000lbs hoist for the car enthusiast. Above the garage, you will find a beautifully finished studio that allows privacy for visiting family and friends. Need room for parking for the pool party guests??? Parking for 15 + vehicles on a fully paved driveway is right out your front door. Additional features worth mentioning include heated floors in the bathrooms and Kitchen, central vac and broom shoots in the kitchen and laundry room, a fully fenced dog run, wood storage shed, and 200 amp service. No overcrowded neighborhoods here. Book your appointment now and dare to be impressed! (id:51300)
Royal LePage Wolle Realty
765 St. David Street South
Fergus, Ontario
Welcome to 765 St David St S, Fergus – a charming 1537 sq ft bungalow perfectly situated close to all amenities and shopping. This home offers easy access to schools, parks, and the vibrant downtown area. Inside, you'll find a spacious layout featuring 2 bedrooms on the main floor and 2 additional bedrooms on the lower level. The primary bedroom boasts a 3-piece ensuite for your convenience, while the main bathroom offers a relaxing tub. The lower level also includes a handy 2-piece bathroom. The finished rec room downstairs is ideal for the kids or for catching the big game, and there’s plenty of storage space, a workshop, and a cold cellar to meet all your needs. Step outside to enjoy the deck and fully fenced yard, complete with beautiful gardens – a perfect space for outdoor entertaining and relaxation. Don’t miss this opportunity to make 765 St David St S your new home! (id:51300)
Keller Williams Home Group Realty
161 Livingstone Avenue N
Listowel, Ontario
Large lot with fenced yard close to downtown many updates in last 10 years includig 50 year fiberglass shingled roof, gas furnace and air conditioning, bathrooms. Nothing to do but move in and enjoy your house and yard. large enclosed front porch, updated kitchen, (id:51300)
Royal LePage Don Hamilton Real Estate Brokerage (Listowel)
296 Pebble Beach Parkway
Grand Bend, Ontario
Updated home in the gated leased land community of Grand Cove. Close to all the amenities of Grand Bend and the beaches of Lake Huron. Great location close to the clubhouse, pool and park entrance while enjoying a quiet backyard. Inside, the home has been recently updated giving you a bright living space flowing with natural light featuring modern light fixtures and vinyl plank flooring throughout. Walk in and the living room has a large picture window overlooking the front yard with a gas fireplace on a white brick feature wall to give warmth to the room. Spacious eating area off the kitchen with built in cabinetry hutch to match the kitchen. Large galley style kitchen with modern counter tops, white cabinetry and bright working space with main floor laundry nicely positioned off to the side near the side entrance. Additional living space at the back of the home with the added-on den with patio doors to your private outdoor space. Primary bedroom with walk in closet that leads to a two-piece ensuite bathroom. The main floor bathroom has been nicely updated featuring a new shower tub surround and updated counter tops. There's even room for guests in the second bedroom. Outside the home has great curb appeal with white and grey vinyl siding, covered front porch, landscaped gardens, vinyl windows, wrap around side yard patio and steel roof. The backyard includes a spacious deck with awning for shade, privacy fence and great views of the central green space at the back of the home plus 2 garden sheds for storage. Grand Cove has activities for everybody from the heated salt water pool, tennis courts, wood working shop, garden plots, lawn bowling, nature trails and so much more. All this and your only a short walk to downtown Grand Bend and the sandy beaches of Lake Huron with the world famous sunsets. Come view this home today and enjoy life in Grand Bend! (id:51300)
RE/MAX Bluewater Realty
RE/MAX Bluewater Realty Inc.
302694 Douglas Street Unit# 53
West Grey, Ontario
Now is your chance to move into this year round retirement community mobile home park. Lovely spacious dining room overlooks open concept kitchen, with lots of cupboard space, new counter top, sinks, and cupboards. Comfortable living room with walk-out to rear deck. Good sized master bedroom with 2 closets and separate cupboard with drawers, plus 2 additional bedrooms with closets. Good sized bathroom with new sink and toilet, featuring a walk-in shower plus the laundry. Enjoy your morning coffee on the front porch and the evening sunset or BBQ on the lovely rear deck which overlooks the spacious yard and country side. This retirement community is located on edge of town of Durham and convenient to all amenities. Buyers must be approved by owners of Durham Mobile Home Park. (id:51300)
Wilfred Mcintee & Co Ltd Brokerage (Dur)
106 Joseph Street
Lucan Biddulph, Ontario
Welcome to Stunning 106 Joseph Street in Lucans most sought-after neighborhood. This home is in immaculate condition, and it is move-in ready. Walking into the home you will find yourself in a welcoming Two storey foyer that leads to an open concept main floor with plenty of windows to fill space with natural sunlight with oversized porch area onto the main floor, with a private office, open-concept kitchen with amble storage, dining and living room area with a corner pantry space. 20 foot vaulted ceilings, gas fireplace and two-storey windows in the living room will take your breath away. The grand staircase to second floor with oversized landing area of the second floor and balcony overlooking the main level, consists of three well-sized bedrooms, Master bedroom with tray ceilings, Juliet Ensuite bathroom and walk-in closet, another full bathroom and second floor laundry room make this floor perfect. The finished basement has a Bedroom, oversized recreation room. (id:51300)
Royal LePage Flower City Realty
33726 Gulley Court
Bluewater, Ontario
SIMPLY CHARMING!! Tastefully designed and renovated over the past few years, this two bedroom, one bathroom home is ready for your immediate enjoyment. Use it as a cottage for a full-time home, this quaint getaway is nestled on a huge, treed lot on tranquil Gulley Court between Bayfield & Grand Bend. Owners completely renovated the interior to show as new. Open floor design w/bright white kitchen, stainless appliances & hard-surface flooring. Large 4 piece bathroom w/laundry facilities. Front & rear patios to relax. Storage shed. Municipal water. Fibre internet. Private setting. Lots of room to throw the football around here. Short stroll to beach & some of the best sunsets in the world. Ample parking. Lots of room to pitch tents for extra guests and family. EXCELLENT OPTION FOR RETIREMENT TOO! (id:51300)
RE/MAX Reliable Realty Inc.(Bay) Brokerage
1349 Queen Street
New Dundee, Ontario
Discover the perfect blend of historic charm and modern comfort in this beautifully renovated century home set on a sprawling 12-acre lot. This stunning property boasts original features alongside contemporary upgrades for luxurious living. Enjoy spacious, light-filled rooms, a gourmet kitchen with top-of-the-line appliances, and elegant finishes throughout. The home offers three spacious bedrooms (and potential for a 4th on main level), an inviting family room with wood-burning fireplace, and a finished walk-out basement, with in-law potential. The expansive grounds offer privacy, trails with lake access, and ample space for outdoor activities and gardening, making it an ideal retreat for nature lovers. The property also offers a heated 23x35 workshop and a 20x23 drive shed, perfect for the hobbyist or a home-based business. Additional features worth noting include: XL wood-burning cookstove, new soffit & fascia, 60Amp service to the heated workshop, and Generlink generator for the house and workshop. Don't miss the opportunity to own a piece of history with all the comforts of modern living. (id:51300)
The Agency
Lot 53 Pugh Street
Milverton, Ontario
LETS BUILD YOUR DREAM HOME!!! With three decades of home-building expertise, Cedar Rose Homes is renowned for its commitment to quality, attention to detail, and customer satisfaction. Each custom home is meticulously crafted to meet your highest standards ensuring a living space that is both beautiful and enduring. Our experienced Realtor and the Accredited Builder walk you thru the step by step process of building your dream home! No surprises here!....Just guidance to make your build an enjoyable experience! Currently building in the picturesque town of Milverton your building lot with custom home is nestled just a 30-minute, traffic-free drive from Kitchener-Waterloo, Guelph, Listowel, and Stratford. Lot 53 Pugh St. offers an open concept plan for a 4 Bedroom, 3 Bath, 2 storey stunning home with a spacious backyard and has many standard features not offered elsewhere! Thoughtfully Designed Floor Plans with High-Quality Materials and Finishes ready for your customization in every home! Gourmet Kitchen with granite countertops and 4 Kitchen appliances! Energy-Efficient home with High-Efficiency Heating/Cooling Systems and upgraded insulation throughout the home. Premium Flooring and pick your own Fixtures! Full Basement with Potential for Additional Living Space. Want to make some changes? No problem.... meet with the Builder to thoughtfully work on your design and customize your home! This serene up & coming location offers the perfect blend of small-town charm and convenient access to vibrant urban centers. Building a new home is one of the fastest and secure ways to develop equity immediately in one of the biggest investments of your life! All ready in approx. 120 days! Lets get started! Experience the perfect blend of rural serenity and urban convenience in your new Cedar Rose Home in Milverton. Your dream home awaits! Reach out for more information or to tour our model home located at 121 Pugh St Milverton! (id:51300)
Coldwell Banker Peter Benninger Realty
1 Main Street E
Markdale, Ontario
Welcome to Brilliant! Bread, where passion meets perfection in every loaf! Nestled in the heart of Markdale, this iconic bakery is a haven for those seeking to craft their own destiny in a warm, bakery-style environment. If you've ever dreamed of working for yourself, surrounded by the aroma of freshly baked goods and putting smiles on people's faces with every bite, then look no further. At Brilliant! Bread, they’re renowned for their mouthwatering sourdough creations, all crafted from scratch with love and dedication. And for those with gluten intolerance their sourdough bread is a testament to simplicity and purity, free from dairy and eggs, and their rye bread is a game-changer, meticulously prepared without sugar, dairy, or eggs, delivering a taste that delights the senses ensuring a delightful experience for all. But it's not just about the bread here—it's about the joy of bringing people together through delicious, wholesome goodness. As Brilliant! Bread, you'll have the opportunity to share your passion for baking, creating moments that linger in the memories of your customers. Whether it's a hearty loaf for breakfast or a comforting slice for an afternoon snack, their products embody the essence of satisfaction and delight. As Brilliant! Bread you’ll become a part of something truly special. Embrace the opportunity to work for yourself, in an environment where every day brings the chance to make a difference—one loaf at a time. If you're ready to embark on a journey filled with warmth, flavor, and endless possibilities, then this is your moment to shine. Let's spread joy, one slice at a time! (id:51300)
RE/MAX Summit Group Realty Brokerage
141 St Andrew Street
Mitchell, Ontario
IDEAL 3 BEDROOM, 2 BATH (INCLUDING WHIRLPOOL TUB), BRICK BUNGALOW WITHIN WALKING DISTANCE TO DOWNTOWN. 50 YEAR STEEL ROOF IN 2000, MAIN FLOOR LAUNDRY, NEW KITCHEN CABINETS AND FLOORING IN 2016. 1.5 CAR ATTACHED HEATED GARAGE, STORAGE SHED 12 X 8, FINISHED FAMILY ROOM WITH GAS FIREPLACE, NEW FLOORING IN FAMILY ROOM (2021-22), BAR, BAR STOOLS. NEW GAS FURNACE AND CENTRAL AIR IN 2015. ALL APPLIANCES AND MUCH MORE INCLUDED (id:51300)
Culligan Real Estate Ltd.
974 Lisbon Road
Wellesley, Ontario
Your Ideal Retreat in Wellesley, Ontario Awaits! Nestled just outside Wellesley, this charming 3-bedroom ranch-style bungalow is situated on a spacious 1.8-acre lot, enveloped by lush trees and abundant nature. Imagine waking up to the soothing sounds of the nearby Nith River and enjoying the serene beauty that surrounds this picturesque property. The kitchen is complete with an island, lots of cupboard space, pantry and walk out to a peaceful covered deck. The exceptionally large living and dining rooms are bathed in natural light from large windows, creating a bright and inviting atmosphere perfect for relaxation and entertaining. A 3-piece ensuite bathroom off the primary bedroom ensures comfort and convenience.Two generous sized bedrooms and a well-appointed 4-piece and a convenient 2-piece bathroom cater to both family and guests. In the versatile basement you will discover additional living space. There is a bedroom featuring a walk in closet, a 3-piece bathroom, a den, and a spacious family room with a walk out. A dedicated laundry room and plenty of storage, including a large cold room, cater to practical needs.The double car garage is heated with a bonus, self contained storage room as well. Enhancing the property's appeal, the shed/workshop offers additional storage or workspace, ideal for hobbies, projects, or extra equipment. This property offers a unique opportunity to embrace a peaceful lifestyle with abundant outdoor space and proximity to Wellesley's amenities. Whether you're looking to unwind amidst nature or entertain guests in spacious living areas, this home provides the perfect blend of comfort and natural beauty. Don't miss out on this unique opportunity—schedule your private viewing today to experience the tranquility and charm of living by the Nith River! Your peaceful retreat awaits! (id:51300)
RE/MAX Icon Realty
11 (Lot 9) Albert Street
St. Clements, Ontario
Escape city life and embrace luxury and tranquility with this stunning custom-built home by Valleyrauss Quality Homes in St. Clements, just minutes from Waterloo. Enjoy 1 of 5 custom homes to be built here. This beautifully designed 3-bedroom home features a home office, a lovely great room with a fireplace, and a gourmet kitchen with stone countertops. The primary suite boasts an incredible ensuite with heated floors, a large shower, and a stand alone tub. Enjoy the covered back deck and convenient stairs from the garage to the basement. Located in the charming town of St. Clements, this home offers a peaceful, small-town atmosphere with easy access to the amenities of the Kitchener-Waterloo area. Make this dream home yours! House rendering/plan is artist rendering and may change. (id:51300)
RE/MAX Real Estate Centre Inc.
375 Mitchell Road S Unit# 5
Listowel, Ontario
Welcome to Sugarbush Village, where 55+ community living meets modern comfort and convenience. This meticulously upgraded unit offers a blend of functionality and luxury, ensuring a lifestyle of ease and enjoyment. Step inside to discover a custom kitchen complete with an island, perfect for culinary enthusiasts. The spacious living room and dining area with added light coming through in this end unit, create an inviting atmosphere for gatherings and relaxation. One of the standout features of this home is the four-season sunroom, providing a tranquil space to enjoy morning coffee or bask in the sunlight throughout the day. Step outside onto the concrete patio, sheltered by an awning, offering a perfect spot to savor outdoor moments in comfort. The primary bedroom is generously sized includes a walk-in closet and a 3pc accessible ensuite bathroom for added convenience. An additional bedroom/office, along with a 2pc bathroom, ensures flexibility and practicality. Additional upgrades such as a generator for security during power outages, a water treatment system for enhanced quality, and an extra pantry cupboard, enhance the functionality and comfort of this unit. Designed for accessible, carefree living, this property combines thoughtful upgrades with a serene environment. Enjoy the benefits of living in close proximity to shopping, a hospital, parks, and scenic walking trails, all while experiencing the warmth of community at Sugarbush Village. Don't miss out on the opportunity to make this upgraded unit your new home. Contact your REALTOR® today to schedule a tour and experience the comfort and convenience of Sugarbush Village firsthand. (id:51300)
Royal LePage Don Hamilton Real Estate Brokerage (Listowel)
5509 Fourth Line
Erin, Ontario
As Jordan Davis and Luke Bryan Would Say "" BUY DIRT "" Here Is Your Rare Opportunity To Own 40 Acres Of Prime Farm Land In Erin ! Stunning 4 Bdrm 2 Storey Farm House That Has Been Remodeled & Updated From Top To Bottom, Gourmet Eat-In Kitchen W/ Flr To Ceiling Cabinets, Combined Living & Dining Rm W/ Lrg Windows/ Led Pot Lights, Large Open Concept Family Rm Overlooking Farm Fields, Large Beautiful Master Bdrm With Gorgeous Views Of The Property, Generous Size Bdrms W/Oversized Windows, Closets, Laminate Flrs, Oak & Rod Iron Railing, Small Stream & Pond On Property, Approx 25 Acres Workable Land Currently Leased To Tenant Farmer **** EXTRAS **** Newer Roof, Hot Water Tank Owned, Newer Furnace, New Windows & Doors, Uv Light, Water Softener, Concrete Patio & Walkway, Freshly Painted, Move In Ready ! (id:51300)
RE/MAX West Realty Inc.
Ptlt 20 Sideroad 40
West Grey, Ontario
Discover your own piece of untouched natural beauty with this remarkable 8+ acres of vacant land, nestled atop a rugged hill, boasting awe-inspiring views and a pristine stretch of the Rocky Saugeen River running through its lower terrain. Located in NE (natural environment) zoning, this property provides a unique opportunity for those who cherish the serenity of nature and have a passion for fishing. Perched high on the hill, this property offers sweeping vistas that youre sure to love. From here, you can relish in the beauty of every season, from the lush greenery of spring and summer to the vibrant foliage of fall, and the serene, snow-covered landscape of winter. Approximately 966 feet of the Rocky Saugeen River meanders through the lower portion of the property, providing not only a stunning natural feature but also an ideal spot for fishing enthusiasts. Spend your days casting your line, enjoying the soothing sounds of the flowing river. While this land presents a canvas for your dream escape, it's important to note that development possibilities will require permission from the local conservation authority. The status of such permissions is currently unknown, and the responsibility for inquiring about development permits lies with the prospective buyer. This ensures that the property's pristine natural state is preserved and allows you to explore the potential for your vision within the bounds of local regulations. Fronting on Sideroad 40 and running along Grey Road 12, this property offers convenient access to nearby amenities and outdoor recreational activities. Whether you're seeking a tranquil retreat or an opportunity to create a nature-inspired haven, this property's location provides a perfect balance of seclusion and accessibility. *Note, the boundaries on Geowarehouse are different than on Grey County maps. No survey is available. **** EXTRAS **** All showings must be booked via Broker Bay MLS# 40619252 (id:51300)
RE/MAX Summit Group Realty




