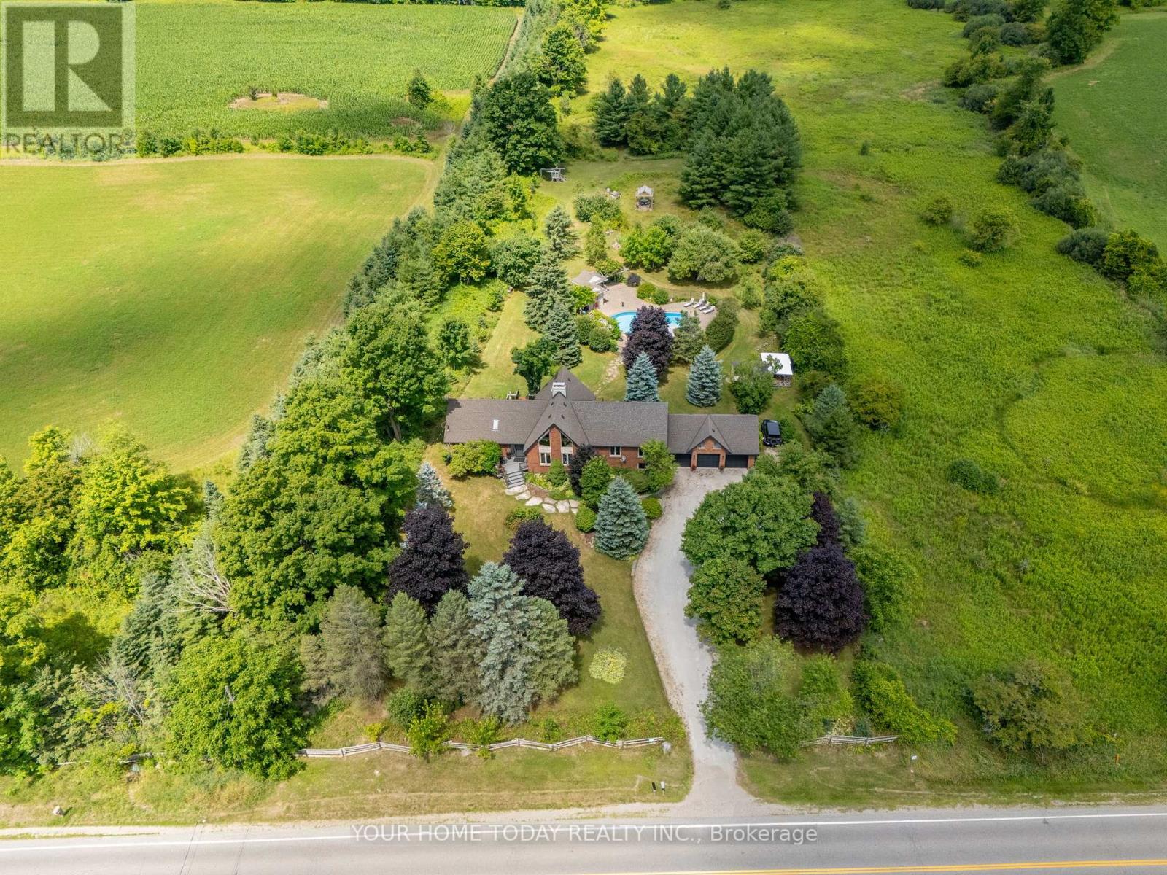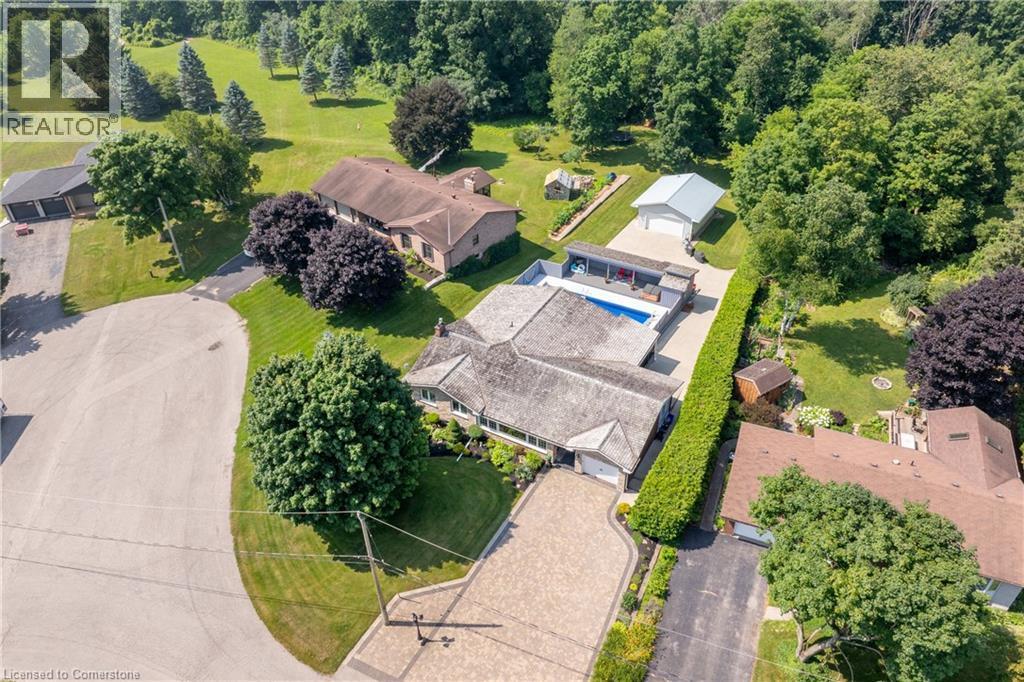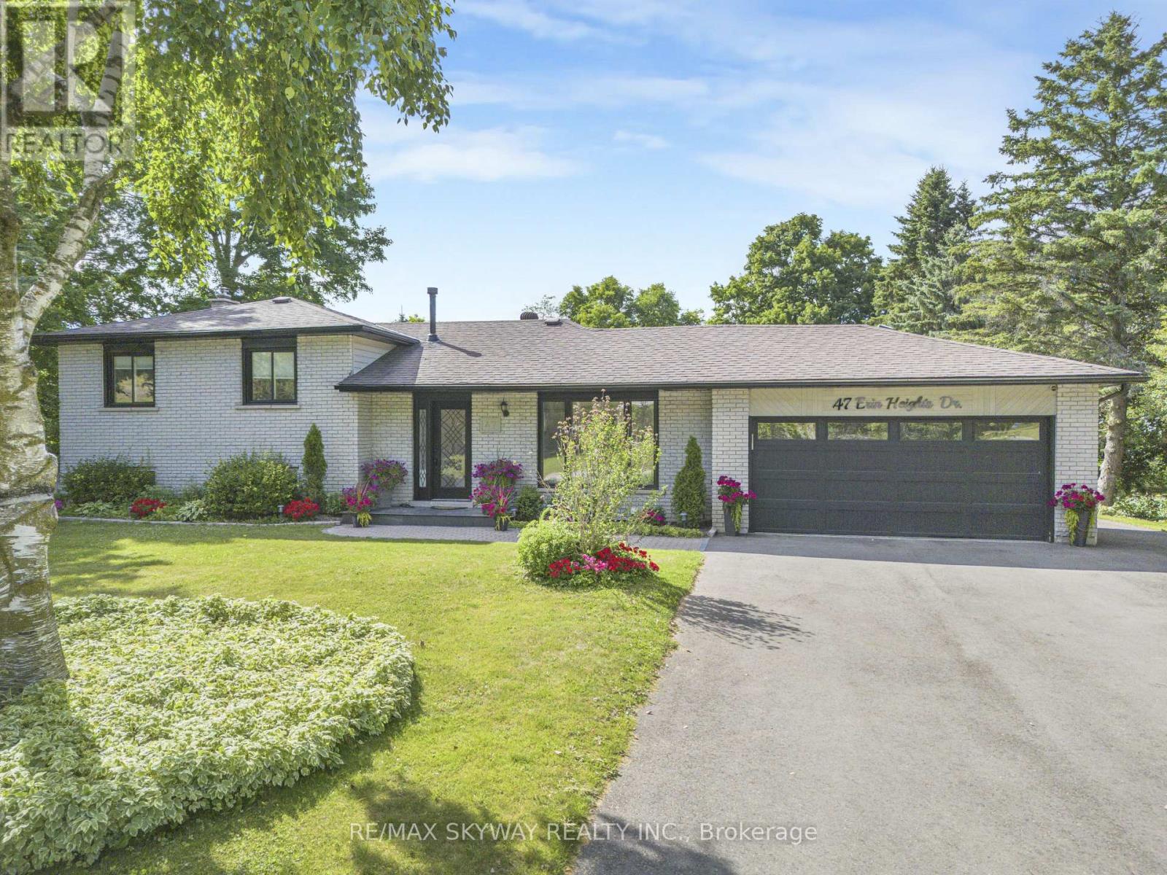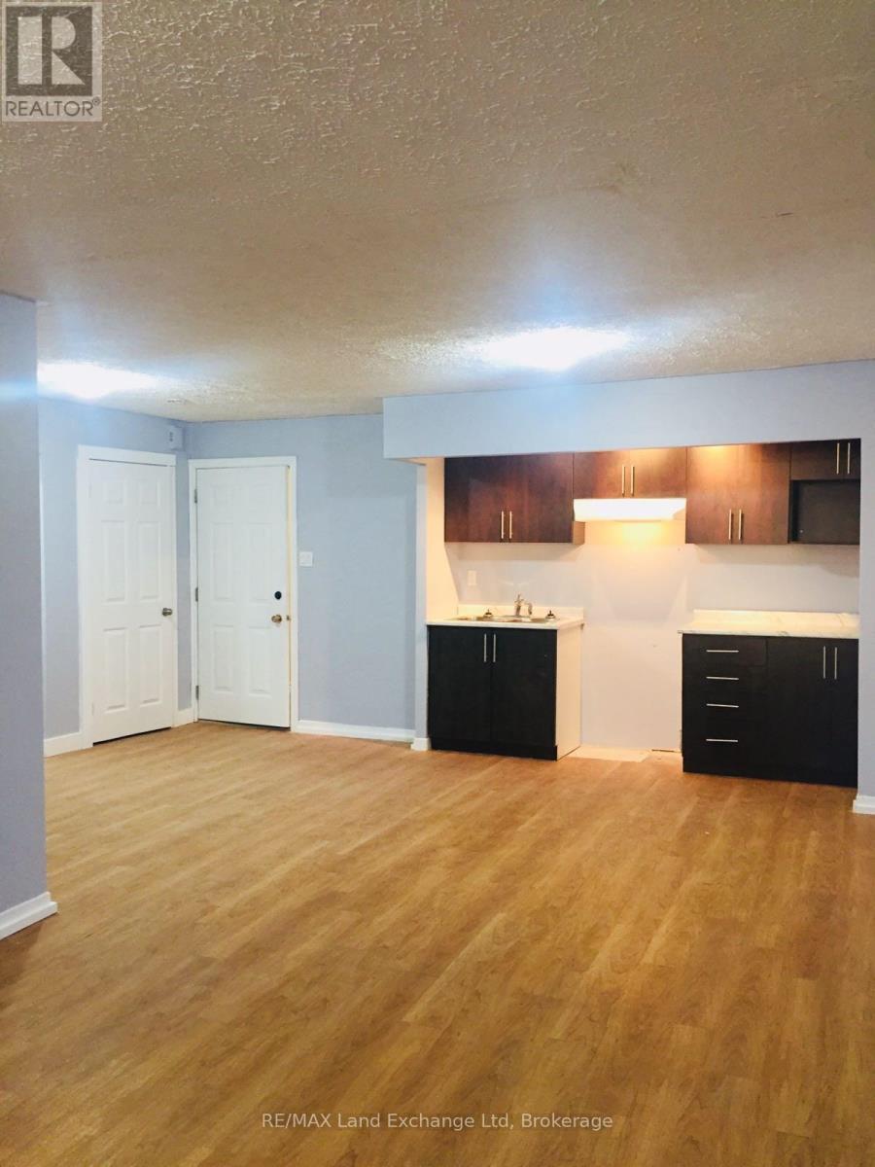Listings
422 Hayes Lake Avenue
Huron-Kinloss, Ontario
Discover refined country living in this impressive 2023-built bungalow, ideally set on a generous 1-acre lot surrounded by open agricultural fields and breathtaking country views. Located only 20 minutes from Kincardine, the sandy shores of Lake Huron, and a quick 30-minute drive to Bruce Power, this property offers both tranquility and accessibility for work, recreation, and family life. Step inside to a smartly designed open concept kitchen, dining, and living area, perfect for entertaining or gathering with loved ones. The home features three spacious bedrooms on the main floor. Retreat to the primary suite, where sliding glass doors open to a private deck, inviting you to take in peaceful sunrise vistas every morning. Enjoy added convenience with a four-piece bathroom adjacent to the bedrooms and a two-piece guest bathroom off the main floor laundry. The main floor also boasts a versatile oversized hobby room ideal for creative pursuits, a home office, or a play area. The large walk-in pantry keeps your kitchen organized and ready for any occasion. Off the kitchen, a covered rear porch extends your living space outdoors, overlooking open fields and providing an inviting spot for barbecues or quiet evenings. The unfinished basement offers a blank canvas for your dream rec room, home gym, or additional bedrooms. Year-round comfort is assured with a dual heating system. Choose between a wood-fired boiler (servicing both the home and shop) or heat/cool the house with the efficient forced air propane, plus central air conditioning for summer relaxation. A true highlight is the 38 x 60 heated shop, perfect for hobbyists, trades, or serious storage needs. With two automatic garage doors and its own washroom, this impressive workshop enhances the property's versatility. With plenty of backyard space for gardening or children's play and just three minutes to Black Horse Golf Course, this property blends modern convenience with serene rural living. (id:51300)
Royal LePage Exchange Realty Co.
9542 Wellington Rd 42
Erin, Ontario
Well set back from the road, this lush ~2-acre property is bordered by two large acreages creating a magical private setting complete w/winding trails & sitting areas to enjoy sunsets & the abundance of wildlife that comes w/country living! A lovely 2 + 2-bedroom, 3-bathroom bungalow with W/O from lower level (in-law potential), heated saltwater pool, pool house, cabana, pergolas, extensive stone patio, large deck, beautiful gardens, fruit trees & large firepit all add to the allure. Unique in design with soaring ceilings, large windows & multiple W/Os, this home was built to bring the outside in! The main level features a large living room, dining area, kitchen, office, 2 spacious bedrooms & 2 full bathrooms. The living room enjoys an eye-catching vaulted beamed ceiling, hardwood flooring, a fireplace insert set on attractive stone backdrop & W/O to a huge deck O/L a magnificent backyard oasis. The spacious kitchen/dining area features a vaulted beamed ceiling, ceramic & hardwood flooring, stylish white cabinetry, SS appliances, wood burning stove & large views over the spectacular grounds. Two large bedrooms, the primary with W/I closet & lux 4-pc ensuite, the 2nd w/vaulted ceiling, murphy bed and fully updated 3-pc bathroom and an office with a W/O to the deck complete the level. A separate entrance to the basement provides loads of versatility for whatever suits your lifestyle - nanny suite, in-law suite, home office or just extra family space. The rec room with wood-burning insert, a wet bar, sauna & walkout to the saltwater pool is sure to be a hit with family & friends! Two bedrooms with A/G windows, an office, storage room/5th bedroom, workshop, 3-pc bathroom & utility space complete the level. Wrapping up the package is the 3-car garage w/loft & large driveway w/parking for 10+ cars. Great location close to the scenic Scottsdale Farm w/amazing trails for endless hiking enjoyment & a short drive to Acton, Erin & Georgetown for all your needs. (id:51300)
Your Home Today Realty Inc.
102 Milton Seiler Crescent
Minto, Ontario
Beautifully updated 3 bedroom, 2 full bath home on a quiet crescent that stands above the rest! Welcome to this well-designed, open concept gem that perfectly blends comfort, style, and functionality. This home has been meticulously maintained and thoughtfully upgraded throughout with many custom features! Key features: Bright and spacious layout freshly painted and with new flooring and lighting throughout. Custom kitchen featuring an oversized island which is perfect for gatherings, granite countertops, stainless steel appliances, pantry and a wine fridge. The spacious open concept living room has a walk out to an upgraded sizable deck to extend your living space further. Large primary bedroom with walk-through closet including built-in dressers and ensuite 4 piece bath, including main floor laundry. Second good sized bedroom with oversized windows that lets the sun shine. Third bedroom on the lower level is beautifully finished with a walk-in closet - perfect for family, guests, home office, or as you design. Massive finished basement with soaring ceilings and a gorgeous floor-to-ceiling stone fireplace and lush carpeting is ideal for cozy nights in or fun game nights. Single car garage with an extra-tall 8 foot-door, interior access to the home, and a side door to the yard. Fully fenced backyard backing onto peaceful parkland that will not be developed. Elevated deck off the living room, perfect for entertaining. Lower-level grass play area, firepit, and a charming storage shed. Nestled on a quaint, child safe crescent with friendly neighbours. Walking distance to schools, parks, and more. This home is move in ready and offers everything you need for modern family living in a serene, community-focused setting. Don't miss out - schedule your private showing today! (id:51300)
Royal LePage Meadowtowne Realty
8077 Wellington Road 19 Road
Centre Wellington, Ontario
Welcome to 8077 Wellington Road 19 - a charming family home on a spacious lot with pool & large garage. This character-filled 4-bedroom, 2-bathroom home is perfectly situated on the edge of town, for the ideal blend of peace and convenience. Built in 1890 and set on a generously sized lot, this property offers room to roam both inside and out. Step into a space full of warmth and charm, featuring a thoughtful layout ideal for family living. Enjoy your morning coffee on the closed in porch and the eat-in kitchen is ideal for family meals or entertaining. The large backyard is a true retreat, complete with a sparkling pool perfect for summer entertaining. Recent updates include a new furnace (2024) and an eco shake roof with a lifetime warranty, offering durability and peace of mind for years to come. Whether you're relaxing by the pool, tinkering in the garage, or enjoying the quiet edge-of-town lifestyle, this home delivers it all. Don't miss your chance to own this one-of-a-kind property with endless potential and timeless appeal. (id:51300)
M1 Real Estate Brokerage Ltd
4 Colonial Drive
Ayr, Ontario
Immaculate Forest-Backed Home in Ayr Welcome to this beautifully updated home nestled on a quiet, tree-lined street in the heart of Ayr. Backing onto protected conservation land with walking trails and regular visits from deer and foxes, this property offers the perfect blend of peaceful nature and modern living. Step through the refreshed front entry (2020) into a warm and welcoming space. The remodeled kitchen (2016) is as functional as it is stylish, featuring freshly sprayed cabinetry (2023), soft-close doors, a pull-out spice rack, and updated appliances including a French door fridge, Bosch dishwasher, and modern range. Hardwood floors run throughout the bedrooms, complete with custom closet built-ins and California shutters on the main floor windows. The fully finished basement (2020) adds versatile living space, with a cozy gas fireplace (2021), new patio doors, laundry upgrades (2020), and a brand-new bathroom in 2025. The all-seasons sunroom leads to your private backyard oasis—featuring a 20x40 pool with a new liner, solar cover, and robotic vacuum (2025), a large covered composite deck (2019), and a cabana with hot tub for year-round relaxation. Additional highlights include a cedar shake roof with copper flashing, attached garage (by breezeway) with screen and French doors (used in summer for alfresco dining), an insulated and heated shop with power (new eavestroughs 2024), and a full irrigation system powered by a dedicated outdoor well. Concrete driveway and pad offer ample space for RV or boat storage, with discreet side access from the road. Enjoy a walkable lifestyle—steps from Victoria Park’s baseball diamond, new pickleball courts, the seasonal farmer’s market, local arena, curling club, and community centre. Friendly neighbours, holiday gatherings, and a short 12-minute drive to the charming town of Paris round out this incredible offering. This home is truly move-in ready—updated with care, designed for connection, and surrounded by nature. (id:51300)
Trilliumwest Real Estate Brokerage
463 Ann Street
Elora, Ontario
Stunning log exterior residence with an elegant carved door located in Elora. This property boasts 4 bedrooms plus additional office space and 4 bathrooms, complete with multi-level immaculate maple flooring and ample large windows providing natural light throughout the home. The dining area and living rooms are equipped with wood-burning fireplaces (Wett Certified), while patio doors lead to a deck overlooking a fenced-in and landscaped private backyard that includes a fish pond, hot tub, two gas hook-ups for a barbecue and fire table, and even a treehouse. Additionally, this home offers 2 outlets for EV charging, A reinsulated attic to code (Spring2025), A Finished lower level office space (spring 2025), Well inspection and NEW well pump (summer 2025), Updated landscaping (front and rear yard), New Bosch dishwasher (Spring 2025), New hot tub cover (winter 2024), A double car garage, and a concrete driveway. This residence provides all the essentials for a serene living experience, featuring all fully finished areas with personalized thoughtful touches. This home is truly one of a kind! (id:51300)
Keller Williams Edge Realty
2 Hemlock Crescent Pvt Crescent
Puslinch, Ontario
Welcome to 2 Hemlock Crescent – Spacious 3-Bedroom Home on the Lake! Experience the perfect blend of comfort and community in this beautifully maintained 3-bedroom, 2-bathroom home located in the sought-after Mini Lakes community of Puslinch. With 1,248 sq ft of thoughtfully designed living space, this residence offers an ideal setting for families, downsizers, or anyone seeking a tranquil lifestyle with modern conveniences. The spacious open-concept layout seamlessly connects the living, dining, and kitchen areas, creating an inviting atmosphere for both everyday living and entertaining. A recent addition to the home was a stunning sunroom overlooking the lake! Set on a generous 109' x 85' lot, with 41' of shoreline and a large dock over the water. The home features a triple-wide driveway, a powered shed, and plenty of outdoor space to enjoy relaxing, or hosting friends and family. Mini Lakes is the most sought-after Lifestyle Community in Southern Ontario. Located only 5 minutes from the bustling South end commercial area of Guelph, it provides all the necessary amenities for shopping, entertainment, and healthcare. Also, just 5 minutes from the 401 at HWY 6 between Kitchener and Milton. A home in Mini Lakes is ideal for empty nesters looking to slow down, and just as appealing to first time buyers wanting more than a parking lot view from an apartment balcony. Residents here enjoy spring fed lakes, fishing, canals, heated pool, recreation centre, bocce courts, library, trails, gardens allotments, walking clubs, dart leagues, golf tournaments, card nights, etc... Every home has been built indoors at a climate-controlled facility, offering a clear advantage in material protection and superior quality control over standard stick-built construction of a typical city subdivision. Come see for yourself. Book a private tour right now! (id:51300)
RE/MAX Real Estate Centre Inc.
282 Strathallan Street
Centre Wellington, Ontario
From the moment you step inside, this home just feels right. Thoughtfully updated with clean, modern finishes throughout, 282 Strathallan Street is a great fit for first-time buyers, young families, or anyone looking for a move-in ready space in a convenient, family-friendly neighbourhood.The main floor has been fully opened up to create a bright and inviting layout that blends style with comfort. The kitchen features quartz countertops, subway tile backsplash, new cabinetry, stainless steel appliances, and a full wall of pantry storage. The island with seating connects seamlessly to the dining area and living room, where a bay window and built-in bench add both charm and function. Theres also a convenient 2-piece bath for guests.Upstairs, the carpet-free second level offers three generous bedrooms, all with great closet space, plus an updated 4-piece bathroom.The finished basement adds even more flexibility, with a large rec room thats perfect as a home gym, playroom, office, or media space whatever suits your needs.Outside, enjoy your private backyard with no rear neighbours and views of the park behind. Its the perfect spot for morning coffee, quiet evenings, or summer BBQs on the deck.Located within walking distance to parks and schools, and just minutes to groceries, restaurants, and everyday essentials, this is a home that truly checks all the boxes. (id:51300)
Royal LePage Royal City Realty
20 Ahrens Drive
Stratford, Ontario
Nestled on a quiet street in the Avon West development, you will find this bright and tastefully finished 3 bedroom, 3 bathroom home that boasts modern elegance. At just seven years old, the property balances the freshness of new construction with the maturity of a well-established community. Vinyl plank flooring flows through the main floor kitchen and living room which invites relaxation with its open layout, cozy gas fireplace together with sunlight pouring through the windows. This ensures the room is always welcoming, whatever the season. Watch the sun set every night with a clear, non obstructed view on this premium lot! Upstairs is laid out well with 3 nicely sized bedrooms and a large 5 piece bath. The finished lower level adds valuable living space to the home, with a rec room perfect for kids to play, a home theatre setup or a place to retreat with your favourite book. Another 3 piece bathroom, ample storage, and a separate laundry room completes this level. Close to the park, walking trails and all the west end amenities. Maintenance free and move-in ready this beautiful home is waiting for you! (id:51300)
Home And Company Real Estate Corp Brokerage
6052 Highway 6 Line
Centre Wellington, Ontario
Step back in time and imagine the possibilities on this remarkable property where history and nature come together in perfect harmony. Built in 1870, the existing home is filled with character and charm, offering a rare opportunity for restoration or redevelopment. Whether you're inspired to bring new life to the original structure or envision building your dream home from the ground up, this property is the ideal canvas. Set on a beautiful parcel of land and backing onto a quiet cul-de-sac, the lot is graced by stunning 100+ year old maple trees that create a peaceful, storybook setting. The mature trees and natural landscape provide a sense of privacy and serenity that's hard to find, making it an exceptional location for anyone looking to create a one-of-a-kind living space. This property offers both the appeal of timeless heritage and the flexibility for future plans. With its historic roots and unmatched surroundings, it presents a truly rare opportunity to own a piece of the past while building for the future. (id:51300)
Century 21 Millennium Inc.
47 Erin Heights Drive
Erin, Ontario
Discover this fully renovated, expansive side-split home on a 0.6-acre lot in Erin Heights, boasting breathtaking views and perfect for family life. Enjoy a large eat-in kitchen that opens to a spacious deck, ideal for morning relaxation. The property features beautifully maintained gardens, a family-friendly street, and is steps away from the Elora Cataract Trail and vibrant downtown Erin. Relax in the hot tub or gather around the firepit in the entertainers backyard-a true delight! The basement includes a second kitchen and bedroom, perfect for an in-law suite or rental apartment, with the middle unit offering potential for a third dwelling, complete with kitchen rough-ins next to the bathroom. (id:51300)
RE/MAX Skyway Realty Inc.
6 - 243 Josephine Street
North Huron, Ontario
Bright upper level 1 bedroom apartment located in downtown Wingham. Close to all amenities. Fridge and Stove Included. First, Last and credit check required. Rent is Plus Utilities. (id:51300)
RE/MAX Land Exchange Ltd












