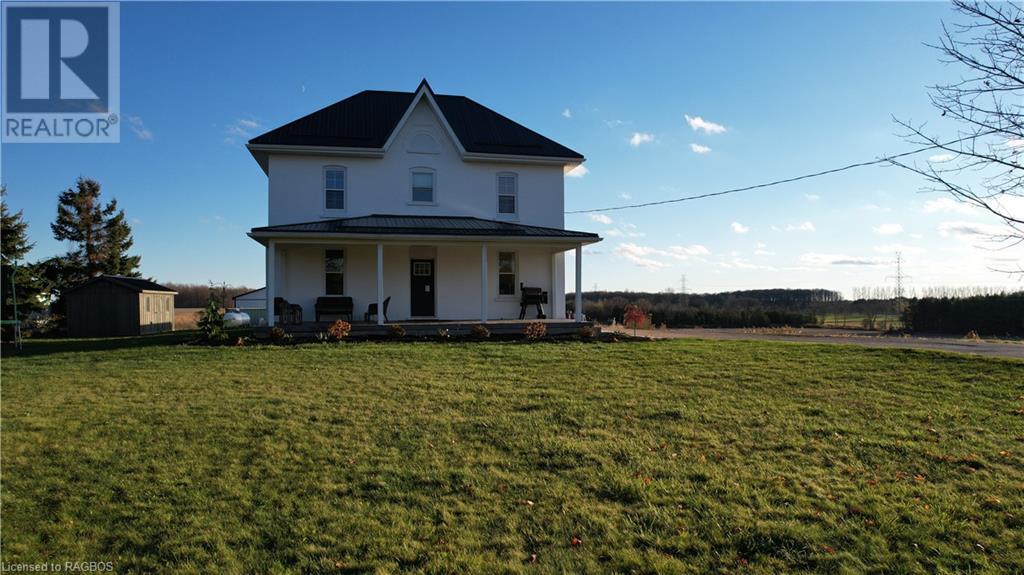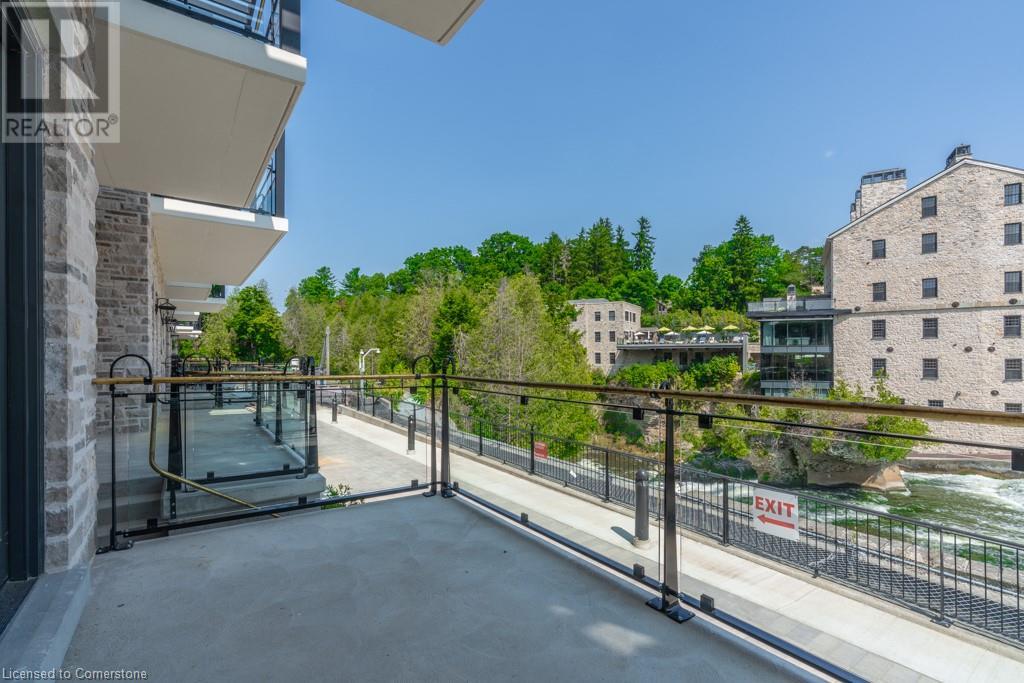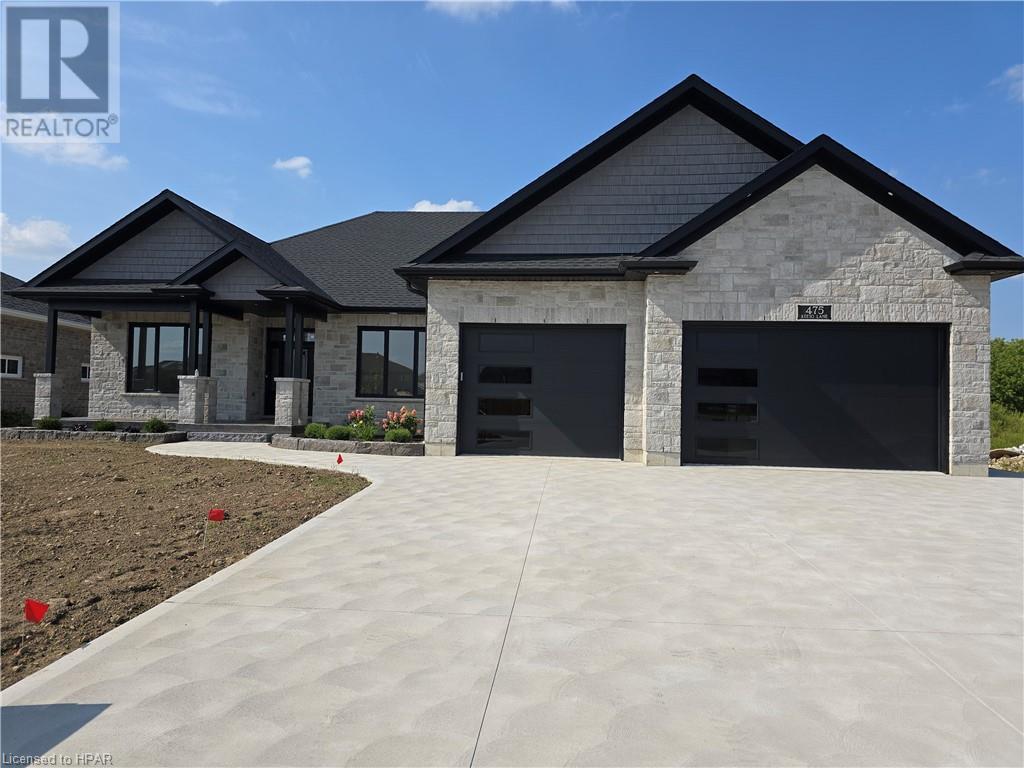Listings
Lot 24 205 Dempsey Drive
Stratford, Ontario
OPEN HOUSE SAT & SUN 1 - 5PM OR BY APPOINTMENT. SALES OFFICE LOCATED AT Lot 3 119 Dempsey Dr. STRATFORD. Introducing The Capulet, a brand-new 4 bedroom, 3.5 bathroom residence nestled just minutes away from downtown Stratford, Ontario. Combining contemporary design with impeccable craftsmanship, The Capulet offers a serene living experience with its walk-out design opening to a peaceful walking trail and adjacent green space. Conveniently located approximately 30 minutes from Kitchener/Waterloo and offering a flexible closing date, this brand-new home caters to your lifestyle. With meticulous attention to detail, The Capulet provides a sophisticated living environment where modernity harmoniously meets the tranquility of nature, making it your dream home come to life. (id:51300)
Psr
71 Clayton Street
Mitchell, Ontario
Discover your dream home in the heart of Mitchell, a picturesque small town known for its welcoming community. This beautiful two-story family home is sure to impress with its charming curb appeal and fantastic layout. As you approach, you’ll be greeted by a lovely wrap-around front porch, perfect for enjoying your morning coffee. Step inside to find an open-concept main floor featuring a stunning cathedral ceiling that enhances the spacious feel of the living area and features a gas fireplace. This home features a good-sized kitchen that is equipped with modern stainless steel appliances, ensuring both style and functionality. The pantry offers ample storage space, while the generous layout allows for plenty of room to accommodate a large dining table. Upstairs boasts 4 bedrooms plus a den with egress window in lower level or a possible 5th bedroom, making it ideal for families of all sizes or those needing a dedicated workspace. With 2 full baths and 2 half baths, convenience and comfort are at your fingertips. The total living space of 2,805 square feet ensures ample room for relaxation and entertainment. The finished basement, completed in 2020, adds even more living space, perfect for family gatherings or a cozy movie night. Step outside to your own private oasis, featuring a brand new 18' x 33' above-ground pool and hot tub on a 16' x 28' deck with gazebo—perfect for those warm summer days and quiet evenings under the stars. Set on a generous lot size of 59x148', you’ll have plenty of outdoor space for children to play and for hosting summer barbecues. Don’t miss the chance to make this exceptional family home yours! Schedule a tour today with your REALTOR® and experience all that 71 Clayton Street has to offer. (id:51300)
RE/MAX A-B Realty Ltd (St. Marys) Brokerage
Rs23 - 6523 Wellington 7 Road
Centre Wellington, Ontario
SPECTACULAR RIVERSIDE SUITE This brand new, fully upgraded, rare 1-bedroom suite in the stunning Elora Mill Residences, features breathtaking views of the Grand River and historic Elora Mill Hotel and Spa from every window. This bright, airy, and open concept suite features a gorgeous custom white designer kitchen with integrated appliances, island with waterfall quartz countertops and seating for 4. Spacious living room with walkout to your private terrace with steps leading down to the riverfront pathway, a tranquil space for sips and snacks. Generous primary bedroom with contemporary ceiling fan, overlooks the river and Mill. Beautiful 4pc spa inspired bathroom with soaker tub, shower featuring rainhead, adjustable handheld shower arm and heated floors. Stackable in-suite laundry, 1-indoor parking spot with EV Charger, and 1-oversized locker with bike rack. Enjoy 5-star exclusive amenities which include furnished outdoor courtyard with fire tables, gym & yoga studio, outdoor pool, resident lounge, private dining/party room, concierge and coffee bar. **** EXTRAS **** Enjoy living in this walkable community, surrounded by nature and riverfront trails, parks, boutique shops, cafes and restaurants. (id:51300)
Keller Williams Edge Realty
53 Concession 6th
Chepstow, Ontario
Experience the charm of country living on this spacious one-acre lot with stunning countryside views! This home has undergone major upgrades over the past few years, including extensive foam insulation on all exterior walls, new drywall, updated electrical and plumbing, flooring, kitchen and bathrooms. New septic/weepers, well pump and a high efficiency furnace were installed in 2022. A picturesque covered front porch leads into a bright modern kitchen/dining area with a massive quartz countertop island and farm house sink. On the main level you'll also find the living room, a 4-piece bath, as well as, a newly added sunroom, used as a mudroom for additional storage! A stunning staircase leads you up to 3 sunlit bedrooms, and another 4-piece bath with laundry! The renovated lower level offers two additional rooms, an additional washer/dryer hook up as well as a separate entrance. Outside, a 40' x 50' shop and 8’ x 12’ shed provide ample room for your projects and storage needs. Move-in ready and waiting for you to call it home! (id:51300)
Exp Realty
6523 Wellington 7 Road Unit# Rs23
Elora, Ontario
SPECTACULAR RIVERSIDE SUITE – This brand new, fully upgraded, rare 1-bedroom suite in the stunning Elora Mill Residences, features breathtaking views of the Grand River and historic Elora Mill Hotel and Spa from every window. This bright, airy, and open concept suite features a gorgeous custom white designer kitchen with integrated appliances, island with waterfall quartz countertops and seating for 4. Spacious living room with walkout to your private terrace with steps leading down to the riverfront pathway, a tranquil space for sips and snacks. Generous primary bedroom with contemporary ceiling fan, overlooks the river and Mill. Beautiful 4pc spa inspired bathroom with soaker tub, shower featuring rain head, adjustable handheld shower arm and heated floors. Stackable in-suite laundry, 1-indoor parking spot with EV Charger, and 1-oversized locker with bike rack. Enjoy 5-star exclusive amenities which include furnished outdoor courtyard with fire tables, gym & yoga studio, outdoor pool, resident lounge, private dining/party room, concierge and coffee bar. Enjoy living in this walkable community, surrounded by nature and riverfront trails, parks, boutique shops, cafes and restaurants. (id:51300)
Keller Williams Edge Realty
21 Sheldabren Street
North Middlesex, Ontario
**BUILDER INCENTIVE HAS BEEN APPLIED TO THE PRICE. APPLIANCE PACKAGE INCLUDED until December 31, 2024 // Under Construction: This stunning 1,585 sq ft bungalow crafted by Robinson Carpentry, designed to offer both elegance and functionality. This thoughtfully designed 3-bedroom, 2-bathroom home features open-concept living, dining, and kitchen areas, creating a spacious and inviting environment perfect for family living and entertaining. The 'Elizabeth' model boasts high-quality finishes, including luxury vinyl flooring throughout and tile flooring in the ensuite. The kitchen is adorned with custom cabinets and quartz countertops, combining style with practicality. A primary bedroom with 4 pc ensuite & walk-in closet, providing a private sanctuary. Two additional bedrooms and a 4 pc bathroom complete the space. Additional features include 40-year shingles, a fully insulated garage with steel walls and ceiling, and convenient access from the garage to the mudroom. The 200 amp hydro service ensures dependable power for all your needs. Enjoy the comfort and charm of a covered porch, ideal for relaxing and enjoying the outdoors. This home is perfect for first time home buyers looking to break into the housing market or for those ready to downsize. Make this beautiful bungalow your new home and enjoy the superb craftsmanship of Robinson Carpentry. Interior Photos are of a similar model & are for illustration purposes only, construction materials may be changed. (id:51300)
Century 21 First Canadian Corp.
222 Victoria Drive
South Huron, Ontario
Welcome to this charming home located on a spacious lot in the heart of Centralia. Just a short commute to Exeter, Grand Bend, and London, this property offers the perfect blend of convenience and comfort. With approximately 1,800 sq ft of living space, the home features a generous living/dining room combination, complete with a cozy gas fireplace that sets the perfect ambiance for relaxation.The large eat-in kitchen offers an abundance of cabinets and counter top area while still providing ample space for a large table. The main level also includes three comfortable bedrooms, a 4-piece bathroom with a convenient laundry area and a roomy front foyer. A versatile bonus room on the second level adds extra potential, whether you need a fourth bedroom, a home office or a playroom. Step outside to enjoy the inviting front porch, perfect for sipping morning coffee, or host gatherings on the spacious back deck, all surrounded by mature trees in a fully fenced backyard, an ideal space for kids and pets to play. Some recent updates include: furnace(1yr), roof shingles(5yrs), LR flooring(3yrs), bathroom reno(6yrs). Be sure to book your showing today! (id:51300)
Coldwell Banker Dawnflight Realty Brokerage
41 Fieldstone Lane Unit# 5
Elora, Ontario
Introducing Fieldstone II, Elora's newest townhome community by Granite Homes.Embrace the charm of Elora and modern living in this exceptional property, offering a generous 1,604 sq. ft. of living space and 3 YEARS FREE CONDO FEES.Marvel at the open concept main floor boasting 9ft. ceilings, hardwood through out the main floor, hardwood stairs, and pot lighting. The expansive kitchen features an oversized island with quartz countertops, upgraded cabinetry, and concealed under-cabinet lighting. Enjoy additional kitchen features such as an 18 pantry with 2 bin garbage pull out and 2 pot and pans drawers. Designer finishes include a floating vanity and matte black fixtures in the powder room, quartz countertop and cabinets in the laundry room, and upgraded floor and wall tiles in the ensuite walk-in glass shower. Admire the waffle ceiling in the great room and finished basement stairs open to below with railing. Step outside onto your rear patio with privacy fence, perfect for unwinding amidst nature's beauty. With unique exteriors featuring limestone harvested from the site, South River offers a retreat inspired by Elora's impressive architecture. Don't miss the opportunity to make this exquisite townhome your own. Contact us today to schedule a tour of our Model Home133 South River Rd. (Follow Signs to Model) or to speak with a Sales Representative. (id:51300)
Keller Williams Home Group Realty Inc.
Keller Williams Home Group Realty
475 Keeso Lane
Listowel, Ontario
Stunning 6-Bedroom, 3-Bathroom Custom Home with River Views in Listowel Welcome to this exceptional brand-new 6-bedroom, 3-bathroom home, where luxury and functionality meet in the heart of one of Listowel’s most sought-after neighborhoods. Offering over 4,000 square feet of living space, this meticulously crafted home is designed for those who appreciate quality, elegance, and modern conveniences. The gourmet custom kitchen is a true standout, featuring beautiful maple cabinetry, quartz countertops, and high-end appliances. Whether you're preparing a family meal or hosting guests, this spacious kitchen provides plenty of room to work and entertain, all while seamlessly flowing into the open-concept living and dining areas. The centerpiece of the living room is a stunning fireplace, perfect for cozy evenings. Step outside to your private, covered deck with sleek glass railings, offering views of the serene Maitland River—an idyllic setting to relax, entertain, or enjoy your morning coffee. The deck is an ideal spot to take in the beauty of nature, all year round. The oversized 2.5-car garage is a dream for any car enthusiast or hobbyist. Fully heated and equipped with Trusscore lining, it’s incredibly easy to maintain and keep spotless. Plus, there’s a unique additional staircase to the basement, making it ideal for multi-generational families or anyone seeking a home with separate living spaces. The spacious basement is plumbed for a kitchen or bar, providing endless possibilities for customization. This home also boasts 9-foot ceilings on both levels, allowing for a more open, airy feel throughout the entire house. The natural light flows beautifully through large windows, brightening every room and accentuating the home's high-end finishes. The master suite is fit for royalty, with an ensuite bathroom designed for a queen, featuring full tiled shower and deep luxurious soaker tub. (id:51300)
RE/MAX Midwestern Realty Inc. Brokerage
16 Ross Street N
Paisley, Ontario
If you’re in search of a beautifully renovated home that won’t break the bank, your search ends here. This residence underwent a complete renovation just over 2.5 years ago, and the current owners have made additional enhancements in the past year, including: - A newly installed front door and window - Fresh paint throughout - A fully remodelled main floor bathroom - Complete plumbing overhaul - Brand new raised Septic system with new tank and weeping bed The home is equipped with a new natural gas furnace and central air conditioning, along with a natural gas dryer. Additional improvements include new windows in the main floor bedroom and living room, an upgraded kitchen faucet, and brand new front and side doors. The kitchen features modern appliances, including a natural gas stove. The upstairs has been transformed by combining two bedrooms into one, making this home equipped with one very large primary Suite and two sides, bedrooms, with new flooring installed. This move-in ready home boasts a brand new roof and numerous other upgrades. Whether you’re a first-time homebuyer or looking to enter the real estate market, this is an opportunity you won’t want to miss. (id:51300)
Exp Realty
41 King Street North
Crediton, Ontario
Perfect place to start your story!!!! Backing on to the open field offering the perfect blend of privacy with all the conveniences at your fingertips. Lots of expensive updates completed in the last few years. H/E gas furnace, central air, electrical, plumbing, and windows allow for just the fun things left to personalize, and make this space your own. It doesn't matter if family is coming for the holidays or it is your turn to host game night, this large country kitchen has you covered. Bathroom has undergone a makeover offering a bright clean space. Pet and kid-friendly flooring has been newly installed and is not only aesthetically pleasing but is practical and will wash up effortlessly. This is the property that just keeps on giving maintenance-free metal roof and vinyl siding, a detached garage, and just under half an acre. Enjoy sitting around the bonfire hearing nothing but the crackle of the fire. There has never been a better time to stop renting or get out of your parent's basement and invest in your future. (id:51300)
Royal LePage Heartland Realty (Clinton) Brokerage
23 Ellen Crescent
Erin, Ontario
Welcome to your dream home nestled in the heart of picturesque Hillsburgh! Sitting on almost 1/3 of an acre this beautifully maintained property boasts a perfect blend of modern comfort and classic charm, making it an ideal retreat for families and first time home buyers. Enjoy an open-concept living space filled with natural light, perfect for both relaxing and entertaining. The well-appointed kitchen has ample cabinetry. Relax in the inviting living room, complete with a fireplace for those chilly evenings, and a dedicated dining area for family gatherings. Situated in a friendly neighbourhood, you'll be just minutes away from parks, schools, and local amenities. Ample driveway parking for up to 6 vehicles. Don't miss the chance to make this charming house your home. Schedule a viewing today and experience all that 23 Ellen Crescent has to offer! (id:51300)
Coldwell Banker Escarpment Realty












