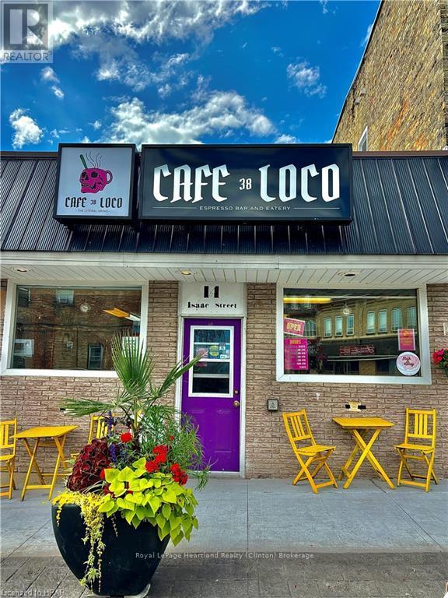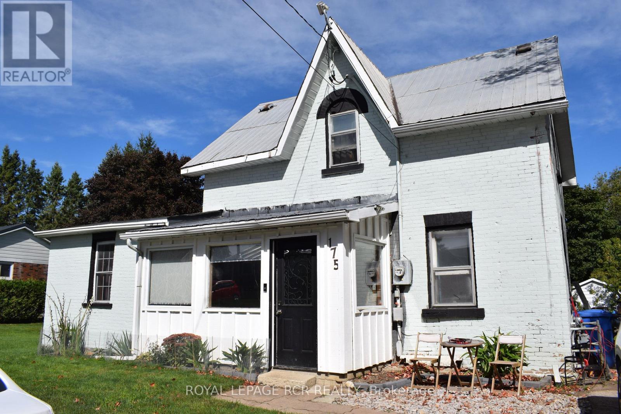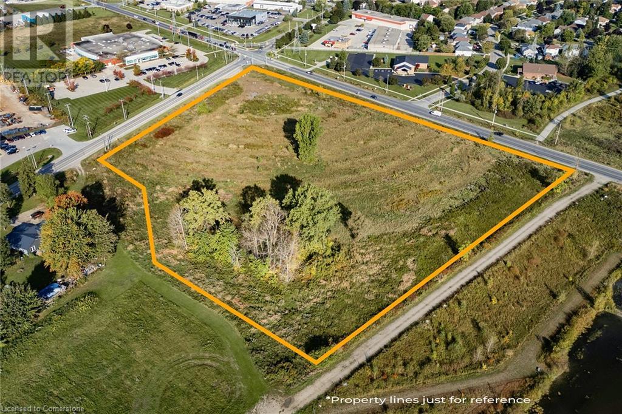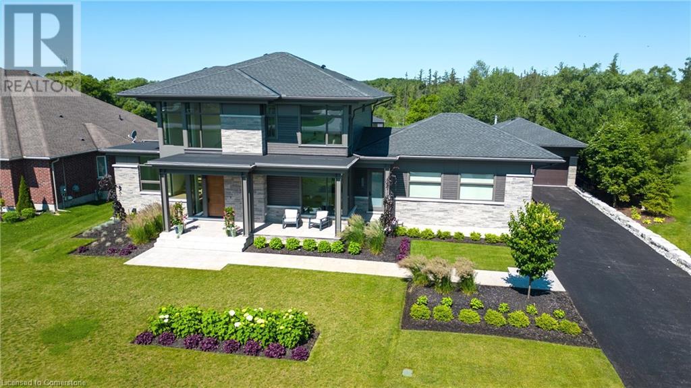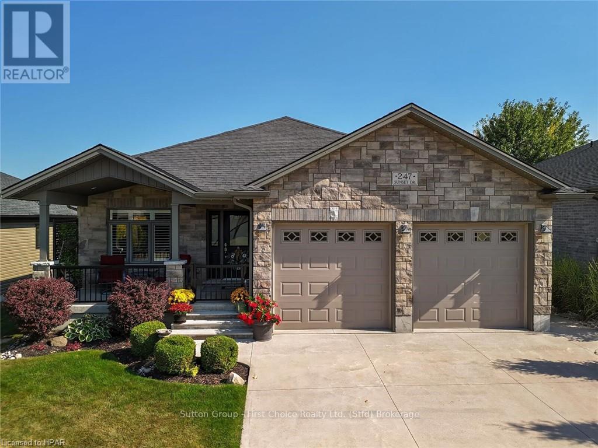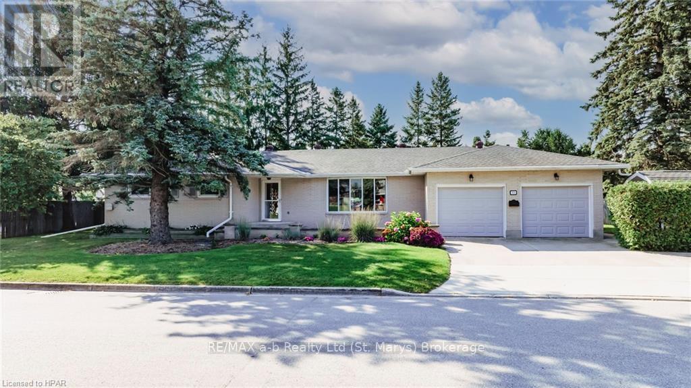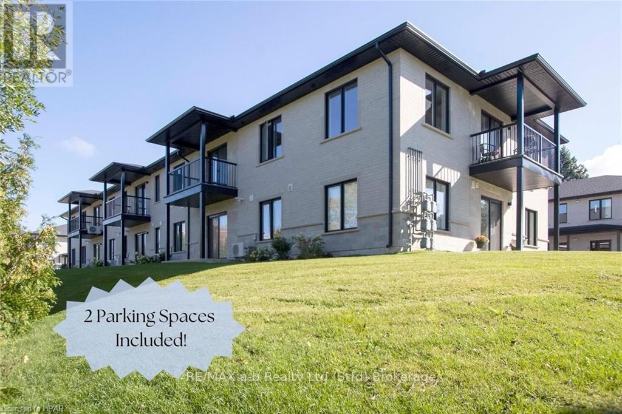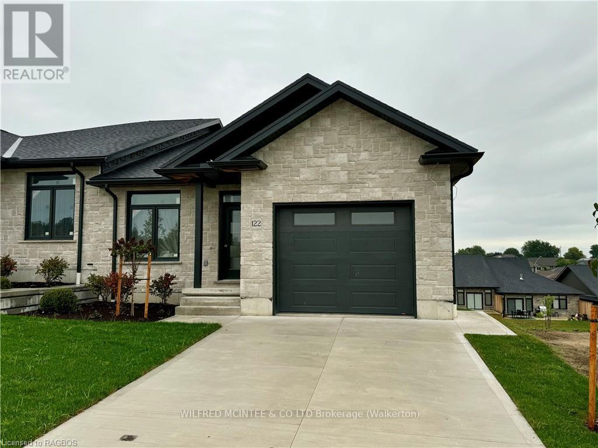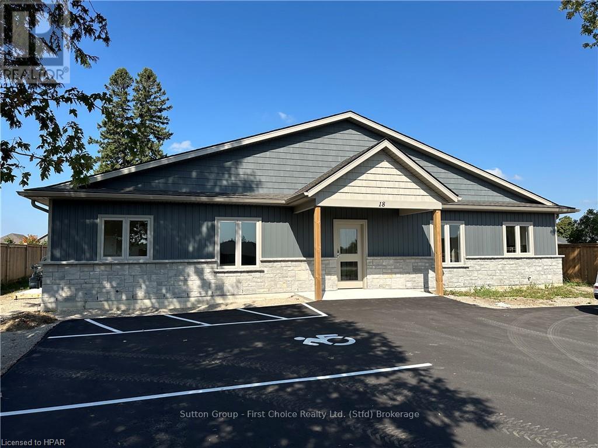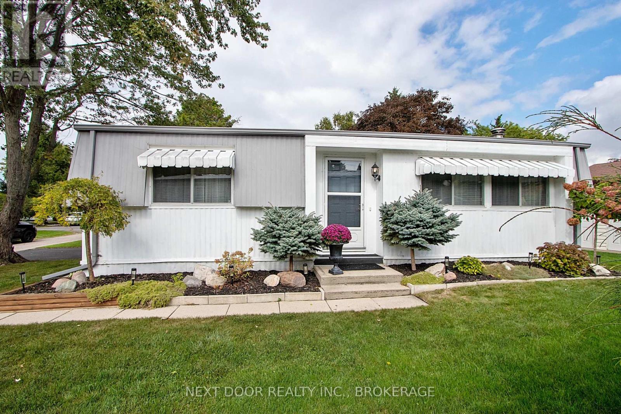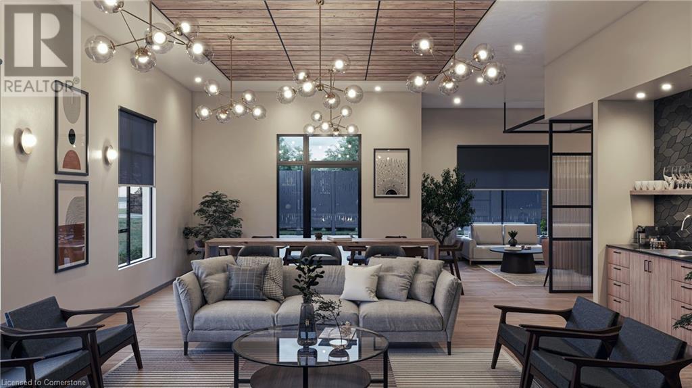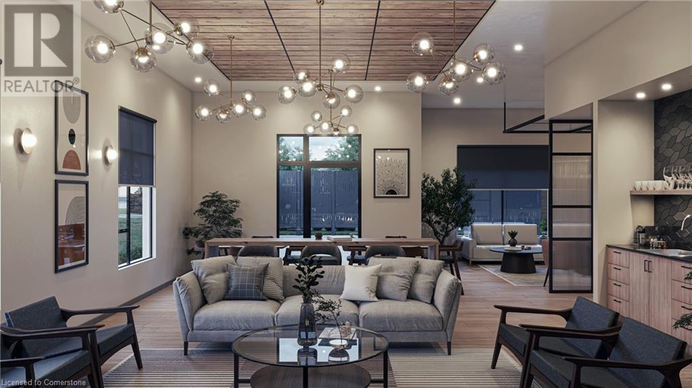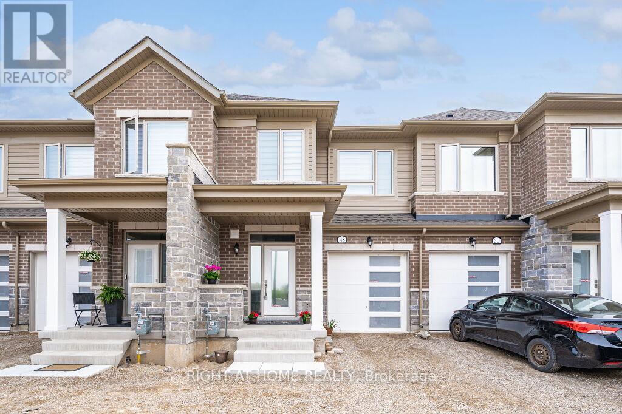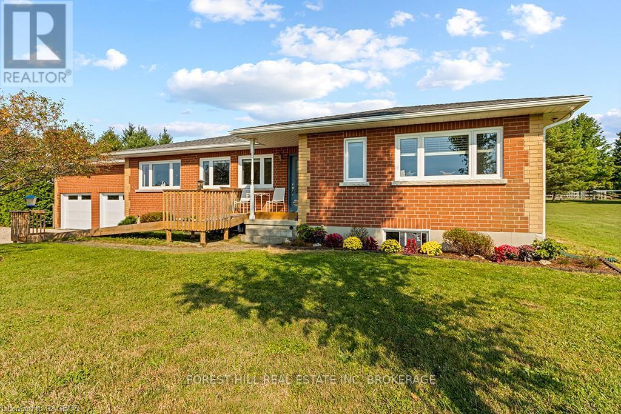Listings
307 Concession 6
Kincardine, Ontario
Your next farming project awaits at the Harvest Haven Farm! Totaling an expansive 97.5 acres, this farm is just waiting for you to live out your agricultural dreams. With 70 acres of workable farmland, the growth potential is abundant. The land comes with random tile drainage and a combination of Elderslie silty clay loam and Saugeen silty clay loam soil types. This property also has the Willow Creek running through it, providing a great source of natural water. A good mix of bushland with mature hardwood trees is ready for a bountiful harvest. The farm is currently rented at approx. $575 an acre for 50 acres, and $250 per acre for 20 acres. If you’re looking for an investment opportunity, this farmland (house excluded in this listing) is not only vast and fertile but will give you a great return on investment. Don’t miss the opportunity to call the Harvest Haven Farm yours! Seller financing (VTB) is possible. 25 acres of bush Hard Maple, Walnut, Oak light logging was done in 1999. (id:51300)
Keller Williams Realty Centres
307 Concession 6
Kincardine, Ontario
Your next farming project awaits at the Harvest Haven Farm! Totaling an expansive 97.5 acres, this farm is just waiting for you to live out your agricultural dreams. With approx 65-70 acres of workable farmland, the growth potential is abundant. The land comes with random tile drainage and a combination of Elderslie silty clay loam and Saugeen silty clay loam soil types. This property also has the Willow Creek running through it, providing a great source of natural water. A good mix of bushland with mature hardwood trees is ready for a bountiful harvest. The farm is currently rented at approx. $575 an acre for 50 acres, and $250 per acre for 20 acres. If you’re looking for an investment opportunity, this farmland (house excluded in this listing) is not only vast and fertile but will give you a great return on investment. Don’t miss the opportunity to call the Harvest Haven Farm yours! Seller financing (VTB) is possible. 25 acres of bush Hard Maple, Walnut, Oak light logging done in 1999. (id:51300)
Keller Williams Realty Centres
14 Isaac St
Central Huron, Ontario
BUSINESS ONLY FOR SALE. *Café Loco is and will continue to stay open until sold*. A perfect opportunity to own your own coffee shop in the heart of Huron County! Conveniently located in downtown Clinton, close to other thriving businesses including Verbeeks, The Run Parlour, thrift shops and many more. Business sale includes all furniture, espresso machine and grinder (leased), display cooler, refrigerator, convection oven, coffee accessories, Instagram account and much more! For a list of additional inclusions please contact your REALTOR®. (id:51300)
Royal LePage Heartland Realty
721 Waterloo Street
Wellington North, Ontario
Welcome to this charming 3-bedroom, 1-bath bungalow nestled in a peaceful neighbourhood adorned with mature trees. This inviting home features numerous updates, including a beautifully renovated bathroom and stylish laminate flooring throughout, offering both comfort and modern appeal. The open layout provides ample natural light, making the space feel warm and welcoming. Enjoy your spacious backyard, perfect for outdoor gatherings or quiet relaxation. This is a fantastic opportunity to own a move-in-ready home in a tranquil setting. (id:51300)
RE/MAX Icon Realty
721 Waterloo Street
Mount Forest, Ontario
Welcome to this charming 3-bedroom, 1-bath bungalow nestled in a peaceful neighbourhood adorned with mature trees. This inviting home features numerous updates, including a beautifully renovated bathroom and stylish laminate flooring throughout, offering both comfort and modern appeal. The open layout provides ample natural light, making the space feel warm and welcoming. Enjoy your spacious backyard, perfect for outdoor gatherings or quiet relaxation. Conveniences continue with a walkout to the backyard that was freshly hydro seeded this summer. This is a fantastic opportunity to own a move-in-ready home in a tranquil setting. Don’t miss out! (id:51300)
RE/MAX Icon Realty
175 Artemesia Street N
Southgate, Ontario
Extra wide lot which offers severance possibility with 1 1/2 storey brick home with recent renovations completed. On October 5th all new EcoTech windows will be installed. Nice laminate flooring, 3 bedrooms and a newly renovated bathroom. Perfect for the first time Home Buyer. **** EXTRAS **** Good location (id:51300)
Royal LePage Rcr Realty
225 Main Street
Erin, Ontario
What an opportunity to own a grand old home on a large 70.60 x 207.43 (just over 1/3rd of an acre lot) in a pretty village setting. Built in 1900, and owned by the same owners lovingly since 1969, this century home is ready for its new owner. The home offers good sized rooms with high ceilings(on both floors), really impressive moldings and cornices, a family room addition, and more. The home was completely re-wired several years ago, replaced shingles in 2010 on the main home, 2013 on the addition. Heated with both oil(boiler with radiators throughout the original home) and a natural gas fireplace in the family room. The backyard is made for entertaining with an inground pool(new liner will be required), and bar area with pool house. There are two other outbuildings, a custom workshop and shed. Lots of parking, and walking distance to downtown Erin, and the Fairgrounds. (id:51300)
Ipro Realty Ltd.
3797 Downie Road 112
Stratford, Ontario
An outstanding investment opportunity awaits with this 8.45-acre commercial property in the booming city of Stratford. A 3.5-acre portion of the lot has already secured full approval for the development of a gas station, retail store, and car wash, making this property perfect for investors looking to launch a project without delay. This pre-approval significantly reduces development time and accelerates potential returns, with an essential service offering in a high-traffic location. Situated at the highly visible and easily accessible corner of Lorne Ave E and Downie 112 Rd, this propertys prime location offers exceptional exposure for any commercial venture. The I2 zoning allows for a variety of additional uses, such as motor vehicle sales, self-storage facilities, veterinary clinics, factory stores, and garden centers. The zoning flexibility makes this an excellent investment for both immediate and future development. For added convenience, the seller is offering Vendor Take-Back (VTB) financing providing a flexible and attractive option for qualified buyers. This is a rare chance to acquire and develop a key commercial property in one of Stratfords fastest-growing areas. Contact us today for more details on this exceptional opportunity. (id:51300)
Exp Realty
3797 Downie 112 Road
Stratford, Ontario
An outstanding investment opportunity awaits with this 8.45-acre commercial property in the booming city of Stratford. A 3.5-acre portion of the lot has already secured full approval for the development of a gas station, retail store, and car wash, making this property perfect for investors looking to launch a project without delay. This pre-approval significantly reduces development time and accelerates potential returns, with an essential service offering in a high-traffic location. Situated at the highly visible and easily accessible corner of Lorne Ave E and Downie 112 Rd, this property’s prime location offers exceptional exposure for any commercial venture. The I2 zoning allows for a variety of additional uses, such as motor vehicle sales, self-storage facilities, veterinary clinics, factory stores, and garden centers. The zoning flexibility makes this an excellent investment for both immediate and future development. For added convenience, the seller is offering Vendor Take-Back (VTB) financing providing a flexible and attractive option for qualified buyers. This is a rare chance to acquire and develop a key commercial property in one of Stratford’s fastest-growing areas. Contact us today for more details on this exceptional opportunity. (id:51300)
Exp Realty
35169 Bayfield Road
Bayfield, Ontario
Your DREAM HOME awaits!! Welcome to 35169 Bayfield Rd, a luxurious, brand new custom-built home. No expense has been spared in crafting this beautiful home, which combines modern elegance with tasteful touches throughout. Located just minutes from the quaint village of Bayfield and the picturesque shores of Lake Huron, this stunning property offers the perfect blend of convenience and tranquility. This 4-bedroom, 3-bathroom home boasts a thoughtfully designed open-concept layout with over 2700 sq. ft. of living space, perfect for both entertaining and everyday living. A striking front door sets the tone as you enter this exquisite residence. The heart of the home features a beautiful kitchen with quartz countertops, stone backsplash and a huge island. Enjoy meals in the elegant dining area, which offers a walkout to the covered porch and private backyard, ideal for outdoor entertaining and relaxing. Unwind in the inviting living room, complete with a gas fireplace and custom-built live edge shelving. Retreat to the primary wing, featuring a den, 2 pc. bath, bedroom with vaulted ceiling, and a large walkthrough closet leading to the luxurious 5 pc. ensuite with double sinks, soaker tub, glass shower, and water closet. The opposite wing of the home includes 3 generously sized bedrooms, a 3 pc. bath with water closet, and a spacious laundry room. Enjoy the comfort of heated concrete floors and solid wood doors throughout the home, ensuring warmth and luxury in every room. A spacious mudroom leads to an oversized double garage with heated floors and interlocking PVC panels on the walls and ceiling. The garage also features an unfinished loft, perfect for your creative touches! Situated on just under a one-acre lot, there is room for a future shop to accommodate all your toys and hobbies. Plus, you can hop on your golf cart and drive across the road to the golf course! This home truly needs to be seen to be appreciated...schedule your tour today! (id:51300)
RE/MAX Twin City Realty Inc.
1826 Moser Young Road
Wellesley, Ontario
This magnificent property in the Hamlet of Bamberg is just what you’ve been waiting for! Here is your chance to escape to your own 1 acre-retreat and enjoy peaceful small-town living while being just a short drive from the city. This custom built bungaloft has nearly 5000 SQFT of elegantly finished living space and is located on an oversized lot backing onto Greenspace and trees. Take a dip in the sparkling salt-water pool, enjoy the tranquil surroundings, or gather around the firepit and while roasting marshmallows under the stars. Step into a beautifully designed, modern open-concept space perfect for gatherings and entertaining. The spacious layout connects the kitchen, dining, and living areas seamlessly, with the stunning 2-storey Great Room as the centerpiece. The floor-to-ceiling windows flood the space with natural light, while the high-end finishes and features of the kitchen will be loved by the chef in the family. Retreat to the spacious main-floor primary bedroom, where large windows offer breathtaking views of the surrounding greenspace and backyard. Imagine waking up to the serenity of nature right outside your door. The upstairs loft has 2 generous bedrooms each with their own bathrooms, perfect for those teenagers who wants their privacy or for guests who want to stay the night. Don’t miss the 2nd laundry area located on this floor for maximum convenience. What’s there not to love in this multi-purpose finished basement. You want to chill out and watch a movie? No problem. How about some card games or ping-pong? Done. Watching the game and cheering your team at the fully stocked bar? You got it! There’s also a 4th bedroom and an exercise/sauna room down here. If you’re tired of the hustle and bustle of living in the city, consider coming for a visit today. You won’t regret it! (id:51300)
Royal LePage Wolle Realty
350 King Street
Palmerston, Ontario
Discover unmatched business potential in this prime commercial lease opportunity just 30 minutes west of Orangeville! M1 industrial zoning area, multiple industrial uses permitted. This commercial property presents a unique chance for businesses seeking an expansive canvas for outdoor storage coupled with the convenience of heated operational space. The 4,500 sq ft building stands as a testament to versatility, offering a spacious layout ready to be customized to your business's unique needs. The generous 2.6 acres surrounding the property provide ample room for outdoor storage, expansion, or tailored modifications. Security is paramount with the inclusion of a secure fenced lot, providing peace of mind for your assets. Don't miss this exceptional leasing opportunity – contact us today for more details or to schedule a private tour. Your business's next chapter begins here! Potential Uses Include: Warehouse, Manufacturing, Processing, Assembly, Repair, Fabricating, Custom Workshop, Heavy Equipment Sales and Rentals, Mini Storage Facility, Parking Area, Service Industry, Public Works Yard, Wholesale Outlet, Parking Lot, Storage Yard. (id:51300)
Real Broker Ontario Ltd.
73399 London Road
Bluewater, Ontario
Charming Century Estate with Endless Possibilities!\r\n\r\nDiscover the elegance of this beautifully preserved 1895 farmhouse, nestled on just over 3 acres of serene countryside. This historic gem boasts original stained-glass windows, wide baseboards, ornate trim, and extensive hardwood flooring, exuding timeless charm. The professionally restored slate tile roof offers low-maintenance, enduring quality.\r\n\r\nThe main home features 4 to 5 bedrooms, plus a versatile 3-room suite with two private entrances. Easily reintegrated into the main house by unlocking one door, this addition expands the home to 6 or 7 bedrooms, perfect for extended family or guests.\r\n\r\nComplementing the estate is a comfortable carriage house apartment with a 2-car garage and power overhead doors—ideal for additional income or private quarters. Two spacious timber-frame barns with hydro provide endless potential for creative uses, thanks to the property's generous zoning.\r\n\r\nThe picturesque acreage combines open spaces, mature trees, and breathtaking views, creating a private haven while offering proximity to urban conveniences. With its blend of historic character, modern upgrades, and income-generating opportunities, this estate is a rare find for discerning buyers seeking a luxurious country lifestyle.\r\n\r\nSchedule your private tour and envision the possibilities of making this distinguished property your own. (id:51300)
Royal LePage Heartland Realty
469018 Grey 31 Road
Grey Highlands, Ontario
This is an exceptional property offering a beautifully renovated home, a modern workshop and a stunning barn on 3.5 acres of land located on a paved country road, outside of the beautiful village of Feversham, 20 minutes to either Collingwood or Thornbury. Your privacy is assured, as are your pastoral, country views. The 3 bedroom, 2 bathroom home has undergone extensive updates in the last 10 years including new siding and insulation, steel roof, large decks, windows...the list, included in the documents tab, is extensive! Consider the kind of work you can accomplish in the detached workshop wired for large tools. The barn has also been almost entirely opened up and rebuilt with new windows, siding, wiring and lighting, a freshly parged foundation and poured concrete floors...imagine the parties you could host here! If you're looking for a place to get away from it all and establish your own little piece of heaven in the country, this is it. (id:51300)
Royal LePage Locations North
7 Currie Court
Middlesex Centre, Ontario
Welcome to 7 Currie Court, Poplar Hill, a charming all-brick bungalow built in 1966 and offering a spacious main floor living space with a fully finished lower level. This well-maintained home features 3+1 bedrooms, a one-car attached garage, and sits on a beautiful large lot. The main floor boasts hardwood flooring throughout, a spacious living room with a new window and front door, and a wood fireplace. The primary bedroom offers a double closet, and the updated kitchen includes a 1-year-old dishwasher, gas stove, fridge, newer countertops, and laminate flooring. The four-piece bathroom has been refreshed with a newer counter, sink and toilet. The lower level includes a laundry area, newer carpet on the stairs, newer flooring throughout, a 3-piece bathroom with granite countertops and a shower, a family room with a closet and woodstove, a workshop, and a bedroom. Additional updates include newer windows in the family room and bathroom, a newer sand-point well, pressure tank, rental water softener, and water heater. The home also features central air (5 years old), a roof (approx. 10 years old), newer sand point well (2023) and a 100-amp electrical panel. Outside, enjoy a gazebo with a new roof, pergola, stamped concrete patio, and a newer shed, all set in a spacious, well-kept backyard. The single-car garage offers plenty of space with a long, high layout and an insulated garage door. Located in a desirable area just minutes from London, this solid brick bungalow is perfect for those seeking a serene environment with modern updates, excellent value, and a wide market appeal.Execulink fibre internet. (id:51300)
Century 21 First Canadian Corp
9a Maple Street Unit# 2
Perth East, Ontario
Charming Modern Living in Milverton – Brand New Semi-Detached Home. Welcome to this beautifully designed 2023 semi-detached home nestled in a peaceful corner of Milverton. Offering the perfect blend of modern amenities and small-town charm, this 3-bedroom, 2.5-bathroom gem is ideal for families, professionals, and anyone seeking tranquil living. Step inside to be greeted by an airy, open-concept main floor with soaring 9-foot ceilings that create a bright, inviting space for entertaining or family time. The spacious kitchen flows effortlessly into the living and dining areas, offering flexibility and ease of movement. Upstairs, you’ll find three generously sized bedrooms with 8-foot ceilings, including a master suite with a private ensuite. The unfinished basement is ready for your personal touch, with accessory unit potential – a perfect space for an in-law suite or rental income. The home features a single-car garage and is situated on a quiet street, offering both comfort and convenience. Whether you’re relaxing at home or commuting to nearby towns, this brand-new build provides a perfect combination of rural tranquility and modern living. Don't miss the opportunity to make this exceptional property your own! (id:51300)
Leap Real Estate Services Inc.
179 Mill Street
North Middlesex, Ontario
Former ambulance base in Parkhill now re zoned residential. There are many possibilites with this residence located on a nice large picturesque lot close to downtown. The one half of the building is currently setup as a residence with a livingroom, a dining/kitchen area, a bedroom and two bathrooms both of which are 3 piece with stand up showers. The other half of the building is currently a large garage bay where the ambulance used to be kept. It could be turned into another residential unit or renovated to add more living space to the current living space, or maybe split in half to add living space and retain part of it as a garage. It is a unique opportunity in the heart of beaufitful Parkhill. The garage bay is currently heated with a gas radiant heat source and the other space is heated with electric baseboards. (id:51300)
Century 21 Red Ribbon Rty2000
794093 County Road 124
Clearview, Ontario
This home, which dates back to at least the 1840s, has been a landmark in Singhampton for more than 175 years. Once a simple red brick structure, it has been reimagined as a modern, sophisticated space that retains all of its historic character. Right around the corner from Devil’s Glen Ski Club and directly across the street from the bustling Mylar & Loreta’s restaurant, it offers not just a home, but a way of life in one of the area’s most well known places.\r\n\r\nStep inside, and you’ll notice how the 10-foot ceilings and exposed wood beams make everything feel bigger, brighter, and open. The floors—original solid hardwood—run through every room, grounding the home’s modern upgrades with a sense of timelessness. The roof, a sturdy metal, is built to last generations, much like the home itself.\r\n\r\nThe fully fenced in yard seems to stretch on forever, with a 1,500-square-foot barn that feels like a blank canvas. It could easily become an artist’s studio, a workshop, a garage, or even be transformed into a separate living space if that’s what you’re after. There's even a back laneway connecting to the main street, making it ideal for whatever you envision this space becoming.\r\n\r\nWith a second kitchen on the upper level, renovated by Collingwood’s Alair Homes, the home could seamlessly be split into two distinct spaces, each one as large and welcoming as the other. Whether you want to live in it entirely or share it with extended family or tenants, the flexibility is there.\r\n\r\nThis is a home that has aged gracefully, evolving with the times without losing its identity. Every inch of it feels personal, with new heat pumps that efficiently manage the climate year-round, and thoughtful renovations that stay true to its roots.\r\n\r\nThis property has been a cherished home for the past 30 years, but with its C1 zoning, it offers a range of exciting opportunities for buyers. Whether you're looking to maintain it as a residence or explore commercial possibilit (id:51300)
Century 21 Millennium Inc.
759 Anderson Drive
Huron East, Ontario
This home offers an ideal blend of modern design, comfort, and convenience. On the main floor, you'll be greeted by a spacious living room perfect for relaxation, a formal dining room with patio doors leading to a back porch, and a kitchen. Additionally, the main floor includes a convenient 2-piece bathroom, a laundry room, and direct access to the attached garage, making everyday life a breeze. Upstairs, you'll find three generously sized bedrooms, including a luxurious master suite complete with a walk-in closet and a large ensuite bathroom. An additional full bathroom on this floor ensures comfort and ease for the whole family. The unfinished basement presents endless possibilities featuring plenty of space to create your dream entertainment area, home gym, or office, with an extra bathroom. Located in a sought-after neighborhood, this home is close to scenic trails and a community center, providing both tranquility and recreation just steps away. Don’t miss your chance to own this beautiful, move-in-ready property. Book a showing today and start envisioning your future in this fantastic new home! (id:51300)
Royal LePage Don Hamilton Real Estate
82 Stanley Street
Ayr, Ontario
This mixed-use commercial building located in downtown Ayr offers an excellent investment opportunity. The property comprises three clean commercial units on the main floor, easily accessible to potential customers. Upstairs, there is a two-bedroom residential apartment and an updated one-bedroom apartment, both featuring spectacular views of Watson Pond and their own separate entrances. Additionally, the residential apartments benefit from four designated parking spots. All units are separately metered, enhancing convenience and efficiency. This is a great opportunity for any investor or owner-occupier to capitalize on a profit-generating property with no condominium fees. (id:51300)
Royal LePage Wolle Realty
190 Timberwalk Trail
Middlesex Centre, Ontario
Reserve Today!! TO BE BUILT home. Welcome to Ilderton and the growing community at Timberwalk. New release of Phase 5 lots to choose from: Reserve today!! Award winning Melchers Developments presents this amazing design offering 2541sqft of finished living space. Loaded with standard upgrades & features... Including 9' ceilings through main floor & lower level, oversized windows & doors, plenty of pot lighting & hardwood flooring. High quality specifications and attention to detail with every home. Our plans or yours custom built & personalized to suit your lifestyle. In house architectural design services with interior design experts to assist every step of the way at no additional charge. Similar model homes to view at 114 Timberwalk Trail, Ilderton or 48 Benner Blvd, Kilworth. Note: Photos are from a previous model home & may show upgrades & elevations not included in this price. Family run local building company since 1996. (id:51300)
Sutton Group Pawlowski & Company Real Estate Brokerage Inc.
247 Sunset Drive
West Perth, Ontario
Welcome to your dream home in the lovely community of Mitchell! Located by the golf course this inviting 4 bedroom, 3 bathroom bungalow feels like home from the moment you walk in. The open concept flow of the living, dining and kitchen area is perfect for functional living and entertaining. This home was built in 2016 and has over 1560sq ft on the main floor and a fully finished basement, perfect for guests or family. With three spacious recreation rooms, there’s plenty of space for entertainment and relaxation throughout the home, you can even cozy up by one of the two gas fireplaces during the winter months, creating a warm and inviting atmosphere. \r\n\r\nAs you walk up to the home, you will see a lovely front patio, perfect for your morning coffee. In the back, off the kitchen, there is a covered back deck offering the perfect spot for gatherings, overlooking a beautifully maintained yard with a full fence for added privacy. You can enjoy the great outdoors with nearby walking trails, a golf course. This property is not just a home; it’s a lifestyle.\r\n\r\nAdditional features include 2 gas fireplaces, 2 car garage, concrete driveway and fenced back yard. Additionally the basement is set up for private living or suite. \r\n\r\nDon’t miss your opportunity to own this charming bungalow in Mitchell! Schedule your showing today! (id:51300)
Sutton Group - First Choice Realty Ltd.
93 Langford Dr Drive
Lucan Biddulph, Ontario
Welcome to this fantastic all brick bungalow, located on a beautifully landscaped oversized corner lot in the heart of Lucan, Ontario. This home exudes charm and warmth, featuring an inviting sunken living room with a cozy gas fireplace, perfect for relaxing evenings or entertaining guests. With over 3700 square feet of living space, this home offers a thoughtfully designed floor plan. The bright formal dining area is situated right off the kitchen is ideal for hosting family meals or dinner parties. The convenience of main floor laundry adds ease to your daily routine, along with 3 generously sized bedrooms, and 4 bathrooms. The fully finished basement offers a large recreation room, giving you even more space for entertainment, hobbies, a home office and more. Outside, enjoy the convenience of a two-car attached garage and a concrete driveway with ample parking. The landscaped front yard, concrete patio and welcoming entrance enhances its curb appeal making this corner-lot gem stand out in the neighborhood. This charming bungalow in Lucan is the perfect combination of comfort, style, and practicality – a place you'll love to call home. Don’t miss your chance to own this beautiful property! (id:51300)
RE/MAX A-B Realty Ltd
29 - 379 Romeo Street N
Stratford, Ontario
Located just a short drive from Stratford's Avon river, Downtown core, Shakespeare festivals, local golf courses,\r\nand a 35 minute drive from Kitchener/Waterloo with easy access to the . This second level condo features, 2 good sized bedrooms, a full 4-piece bathroom with linen closet, in-suite laundry, a modern kitchen design featuring hard surface counter tops, kitchen backsplash, stainless steel appliances and an open concept to your kitchen/living/dining room with large windows for great natural lighting. All of Pol Quality Homes Built condos come with an extra level of sound barrier with their unique 1.5"" concrete topper design between levels. Coming with an on demand water heater, air conditioning, private storage locker, 2 parking spaces and plenty of outdoor common space to enjoy the natural creek alongside the condominium. Enjoy the simplified hassle free lifestyle of condo living\r\nwhile taking in beautiful summer nights sunsets on your covered balcony. (id:51300)
RE/MAX A-B Realty Ltd
28 4th Street
Arran-Elderslie, Ontario
Good solid home at an attractive price with lovely large lot! There's more here than meets the eye at first glance. First, you may miss the convenient covered side porch which draws entry near the powder room. Further inside are the principal rooms of the main floor, including a generous Living Room, bright Kitchen, separate Laundry Room, and formal Dining Room. Upstairs (good width on stairs) you'll find three bedrooms and a full bathroom. Basement (newer wide stairs) is a bit of a surprise as the ceiling height is almost 8 feet! You'll find a spacious workshop, utility area and cold room. Independent door to the back yard puts the icing on the cake, you can take your projects directly outside! Back deck gives a super view of the gently sloping yard and raised veggie beds. Two garden / storage sheds back on to the fence and are in very good condition. Metal Roof (2015) on the home helps with maintenance. Natural Gas F/A Furnace and Gutter Guards were installed in 2022. Property is located 1 to 3 blocks from the Commercial amenities of Chesley, you can walk, not drive! Tax Assessment was last done in 2016. Water/Sewer is billed separately from property taxes. (id:51300)
Coldwell Banker Peter Benninger Realty
120 Devinwood Avenue
Brockton, Ontario
Nestled in the desirable Walker West subdivision of Walkerton, Ontario, this stunning new build semi-detached home offers an impressive 1,450 square feet of beautifully designed living space, along with an additional 1,300 square feet of finished basement. The basement presents endless possibilities for entertaining or creating extra living space, and it conveniently walks out to the rear yard. It’s also roughed in for a second kitchen, making it ideal for multi-generational living or additional rental potential. The main level features two spacious bedrooms and two modern bathrooms, ensuring both comfort and convenience. You’ll appreciate the elegant luxury vinyl plank flooring that seamlessly complements the gorgeous quartz countertops and custom cabinetry throughout the home. Enjoy the cool comfort of central air conditioning, and take advantage of the inviting outdoor space, complete with a fully fenced yard, concrete driveway, and a comprehensive landscaping package. For your peace of mind, this home will also be registered in the Tarion Warranty Program. Call today to arrange your viewing. (id:51300)
Wilfred Mcintee & Co Limited
122 Devinwood Avenue
Brockton, Ontario
Nestled in the desirable Walker West subdivision of Walkerton, Ontario, this stunning new build semi-detached home offers an impressive 1,450 square feet of beautifully designed living space, along with an additional 1,300 square feet of finished basement. The basement presents endless possibilities for entertaining or creating extra living space, and it conveniently walks out to the rear yard. It’s also roughed in for a second kitchen, making it ideal for multi-generational living or additional rental potential. The main level features two spacious bedrooms and two modern bathrooms, ensuring both comfort and convenience. You’ll appreciate the elegant luxury vinyl plank flooring that seamlessly complements the gorgeous quartz countertops and custom cabinetry throughout the home. Enjoy the cool comfort of central air conditioning, and take advantage of the inviting outdoor space, complete with a fully fenced yard, concrete driveway, and a comprehensive landscaping package. For your peace of mind, this home will also be registered in the Tarion Warranty Program. Call today to arrange your viewing. (id:51300)
Wilfred Mcintee & Co Limited
225b Thames Avenue
West Perth, Ontario
Country Life Developments is pleased to offer the last BUNGALOFT freehold townhouse available. This is one of the most spacious plans for MAIN FLOOR LIVING with the bonus of a second level that overlooks the first floor. The main floor features a foyer that leads through to an open vaulted floor plan with the dining room and kitchen at the front of the home. There is a large island that is open to the living room at the back. The master bedroom has a walk-through closet to the cheater ensuite and laundry area. Up in the\r\nloft, you will find a 2nd large bedroom, bathroom and open rec room area. This extra space upstairs is ideal\r\nfor visitors or a great home office for the buyer who prefers to work from the comfort of home, without taking\r\nover their main living space. The exterior features brick, stone and siding. There is a large 1 car garage and a\r\npoured concrete patio out back. Concrete driveways will be added to each unit as well. The basement can be\r\nfinished for an additional bedroom, rec room and bathroom if required. Located by the River, Golf Course,\r\nDoctors Office and Pharmacy; Thames Ave offers ease of getting anywhere around town. The design and\r\nlayout have the coziness of a bungalow, with the convenience of having a larger open space. Don't miss out\r\non this last unit. (id:51300)
Sutton Group - First Choice Realty Ltd.
53 Victoria Street
Centre Wellington, Ontario
COMMERCIAL ZONING IN PRIME LOCATION!! Welcome to your dream home & business opportunity combined in the heart of Elora! This exceptional 6 bedroom, 4 bathroom century home perfectly blends luxury living with versatile commercial potential, making it a truly unique find in one of the most sought-after locations in town. Step inside to discover an expansive layout filled with natural light and thoughtful details. The main residence features a well-appointed kitchen, multiple living spaces, and generous bedrooms, making it ideal for a large family or as a luxurious owner-occupied business. For entrepreneurs and investors, the commercial (C1) zoning opens the door to endless possibilities. Whether you're envisioning a boutique, bed & breakfast, or wellness centre, this property will accommodate your dreams. \r\n\r\nThe highlights don’t end there! The attached Airbnb offers an incredible income opportunity, with its own private entrance and cozy amenities that will delight your guests. The outdoor oasis is equally impressive, featuring a sparkling saltwater pool and a soothing sauna, all set within an expansive, private backyard. Perfect for entertaining or unwinding after a long day, this space is sure to become your personal retreat. With its unbeatable location just steps from Elora’s vibrant shops, restaurants, and the picturesque Grand River, this property is truly a rare find. Don't miss out on the chance to own a piece of Elora’s history with this unique offering. (id:51300)
Red Brick Real Estate Brokerage Ltd.
54 Fords Drive
West Grey, Ontario
Discover luxury living in this beautiful, custom home built in 2017 that sits on a professionally landscaped 2+ acre lot. Convenient location is a bonus where it feels like country yet has quick and easy access to all local amenities like new hospital, new school in progress, shopping and dining. As you enter the grand front entry you're greeted by an open concept floor plan creating an inviting, bright and functional living space. Features 10' ceilings, a welcoming living room with gas fireplace and a full view of the backyard haven, a dining area perfect for entertaining, a dream kitchen has custom cabinets, granite countertops, 9' island/breakfast bar, S/S appliances and a walkout to a generous sized, light & airy 14' x 17', 3-season sunrm and a walkout to the backyard patio and pool. The primary bedroom features its own access to the sunrm, a luxurious 5 pc ensuite has infloor heat, tiled glass shower, soaker tub and double vanity. Also a spacious walk in closet that caters to all your wardrobe needs. Rounding out the main floor is the convenient and practical laundry room with convenient access to the oversized, heated double car garage. Heated floors in fully finished lower level offer more living space where you'll find a family room with 2nd gas fireplace, 2 large guest bedrooms & full bath has in floor heat that provides ample space for hosting family and friends. 2 offices make working from home easy. The estate sized lot is professionally landscaped and highlighted by an interlocking walkway and patio with a beautiful 18' x 38' inground, heated saltwater pool that creates a perfectly private outdoor retreat. Its a wonderful setting for hosting gatherings or simply unwinding and relaxing. Extras include triple glazed windows, lit closets, hi-end appliances, hot water on demand & is wired for generator. Excellent location next to the Beaver Valley and many recreational attractions. Don't miss this opportunity to make this exceptional property your very own. (id:51300)
Royal LePage Rcr Realty
120 Bloor Street E
Toronto, Ontario
Join Canada's Leading National Health Food Chain Operating in Canada since 1979, Ideally located alongside Rosedale Wellness and Dawson Dental over 25 years in Business, Steps to Bloor-Yonge Subway Station, Neighboring tenancies Good Life Fitness, Bank of Montreal, Longo's and Mad Radish, Includes an NHDirect ecommerce website, Turnkey. Available December 2024. **** EXTRAS **** Area: 806 square feet. Gross Monthly Rent: $ 6,455.29 plus utilities. Remaining term: to August 31, 2033, Royalties: 5% of Sales, Inventory: Approx. $75, 000 (id:51300)
Royal LePage Real Estate Services Ltd.
18 Blanshard Street
West Perth, Ontario
Introducing this newly built Four-Plex that’s perfect for investors. This property features 4 spacious 2-bedroom, 1-bathroom units (one unit with additional accessible features, each thoughtfully designed for comfort and style. The Building features In-Floor Heat, Ductless AC in Each Unit, 4 Water Softners, Seperate Meters, 6 Parking Spaces (1 Accessible), a Storage Shed, Private Patios for each unit & common shared space at the back.\r\n\r\nEach unit boasts sleek stainless steel appliances, offering both functionality and elegance in the kitchen. Enjoy the convenience of in-suite laundry, with a washer and dryer included, making everyday living a breeze.\r\n\r\nWith a contemporary design and high-quality finishes throughout, this four-plex is an exceptional investment opportunity. Don’t miss your chance to own a piece of prime real estate that combines style, convenience, and income potential. The Builder is also willing to consider VTB-Vendor Take Back Mortgage Options. Contact us today for more details! (id:51300)
Sutton Group - First Choice Realty Ltd.
Bsmt - 995 Hannah Avenue S
North Perth, Ontario
*Legal* Spacious 2 Bedroom Basement Apartment Unit In A Lovely Detached Home. Includes 1 Parking Space and Ensuite Laundry. Tenant to pay 35% of utilities **** EXTRAS **** All Existing Appliances, Parking, Ensuite Laundry (id:51300)
Right At Home Realty
2130 Highway 6
Hamilton, Ontario
Beautiful Home with over 4 Acres of land @ very convenient location. House boasts upgraded kitchen with granite counter tops, beautiful backsplash and stainless steel appliances. Large Living Dinning area with smooth ceilings, Hardwood floors and w/o to party size deck (with HotTub connection). Three good size bedrooms with semi ensuite to master bedroom.Separate entrance to fully finished basement, with large recreation room, bedroom, den and full washroom; Excellent Nanny suite. Amazing Property qualifies for ConservationTax credit. Outside huge room (can be used as Office) with separate electric panel, fully finished and insulated comes with wood burning fireplace. Property has excellent outside natural feature for camping / relaxation with Bronte creek running through one corner. Lots of potential for home business **** **** EXTRAS **** All Electrical Light Fixtures, Fridge, Stove, Dishwasher, Clothes Washer & Dryer (id:51300)
Right At Home Realty
208 Biltmore Drive
South Huron, Ontario
Don't miss this beautiful home nestled on a quiet court with an abundance of curb appeal in Grand Cove Estates. This Pinery model is sure to please those searching for a home that will welcome comfort and enjoyment. Beautifully landscaped front and back yards. The oversized and inviting deck is waiting for you to enjoy many hours of relaxation. Look forward to enjoying the warm and cozy wood burning fireplace on those chilly days/nights. Newer laminate flooring in the living, dining room and kitchen accentuates the warmth and coziness of this home. Newer fridge and stove. Inviting living room as you enter with large south facing windows for plenty of natural sunlight. Formal dining room off of kitchen with garden door to back deck. Inviting kitchen with lots of cabinetry make this a joy to use. Spacious primary bedroom with double closet. Floor plan allows for a second bedroom/office/den and the full four piece bathroom with jetted tub for that luxurious bath. Grand Cove is a gated adult lifestyle community, on the beautiful shores of Lake Huron. Everything is within walking distance. Grand Cove offers a saline heated pool, wood working shop, tennis courts, pickleball courts, lawn bowling, gym, billiards, library, garden plots, bocce ball, shuffleboard and so much more for you to enjoy! (id:51300)
Next Door Realty Inc.
126 Albert Street
Lucan Biddulph, Ontario
Nestled on a quiet residential street in Lucan, this charming 2-bedroom plus den bungalow sits on a spacious pie-shaped lot, complete with a heated 400 square foot detached garage. Ideally located near the heart of town, you'll find parks, the recreation centre, and shopping just a short walk away, with London only a 20-minute drive. Outdoors, enjoy the tranquility of nature on a two-tiered deck, perfect for sipping your morning beverage while overlooking the expansive backyard adorned with mature trees. Inside, the inviting dining and living room features a cozy gas fireplace, ideal for movie nights with family or friends. A convenient laundry/mud room offers easy access from the outdoors and the garage, and can be used as a playroom or sitting area. A furnace and duct system replacement in 2019 and a new heat pump (air conditioner - 2024) will assist with lower monthly expenses for budget-conscious buyers. Experience the easygoing lifestyle Lucan offers in this cozy, functional home! (id:51300)
Prime Real Estate Brokerage
30 Queensland Road Unit# 522
Stratford, Ontario
MODERN CONDO LIVING IN STRATFORD! Welcome to Unit 522 at 30 Queensland Rd, a stylish and contemporary condominium located near the heart of Stratford, Ontario. This 2-bedroom residence offers 1054 square feet of living space, along with a range of features and amenities to enhance your lifestyle. Step inside to discover a open-concept layout that maximizes space and functionality. The living area is perfect for relaxing or entertaining, with easy access to the balcony where you can enjoy views of the surrounding neighborhood. The modern kitchen features sleek cabinetry, stainless steel appliances, and a convenient double sink. The primary bedroom, is complete with ample space and a 3-piece ensuite bathroom. The secondary bedroom also offers generous space and large windows letting in lots of natural light. Enjoy access to a range of amenities within the building, including secure bike storage, an exercise room, and a party room. Situated in a vibrant neighborhood, this condo offers easy access to shopping, dining, dog parks, trails, entertainment, and other amenities. Whether you're exploring the local attractions or commuting to work, everything you need is just minutes away. Schedule a showing today and make Unit 522 at 30 Queensland Rd your new home. **Renderings for demonstration purposes only** (id:51300)
Corcoran Horizon Realty
30 Queensland Road Unit# 309
Stratford, Ontario
MODERN CONDO LIVING IN STRATFORD! Welcome to Unit 309 at 30 Queensland Rd, a stylish and contemporary condominium located near the heart of Stratford, Ontario. This 1-bedroom unit offers 748 square feet of living space, along with a range of features and amenities to enhance your lifestyle. Step inside to discover an open-concept layout that maximizes space and functionality. The living area is perfect for relaxing or entertaining, with easy access to the balcony where you can enjoy views of the surrounding neighborhood. The modern kitchen features sleek cabinetry, stainless steel appliances, and a convenient double sink. The primary bedroom offers plenty of space and includes a large window that lets in natural light. Enjoy access to a range of amenities within the building, including secure bike storage, an exercise room, and a party room. Situated in a vibrant neighborhood, this condo offers easy access to shopping, dining, dog parks, trails, entertainment, and other amenities. Whether you're exploring the local attractions or commuting to work, everything you need is just minutes away. Schedule a showing today and make Unit 309 at 30 Queensland Rd your new home. **Renderings for demonstration purposes only** (id:51300)
Corcoran Horizon Realty
145 West Park Drive
North Middlesex, Ontario
A Rare Find! Set on a sprawling double corner lot, this custom-built home delivers the perfect blend of space, privacy, and versatility, all within town limits. Featuring 3 bedrooms, an open-concept layout, and thoughtful outdoor living spaces, this property is designed for comfortable living. Upon entering through the front foyer, you'll pass the main floor laundry and step into the open kitchen, filled with natural light from French doors that lead to a wrap-around porch. Adjacent to the kitchen, the spacious dining room showcases a custom-built fireplace, perfect for cozy gatherings. From here, access the covered back deck, where a hot tub invites you to relax. At the rear of the property, a heated workshop provides year-round usability for projects and hobbies. Surrounded by mature trees, the workshop offers a sense of privacy and tranquility. Inside, the second floor opens up to a generously sized family room, ideal for relaxation. The primary suite features French doors leading to a balcony, a walk-in closet, and an ensuite bathroom. The second bedroom includes double closets and a cozy window nook, while the third bedroom offers ample space for guests or family. A customizable basement allows you to tailor the space to your needs, whether it's for extra living space, a home office, or a gym. Additional highlights include a private entrance through the two-car garage, outdoor lighting, outdoor surround sound and a prime location within walking distance of schools, places of worship, and shopping. Conveniently located just 20 minutes from the 402, this well-maintained home is perfect for those seeking privacy without sacrificing access to town amenities. You could call this unique property your own. Schedule your private showing today! (id:51300)
RE/MAX Icon Realty
48 Edminston Drive
Centre Wellington, Ontario
Brand new freehold townhouse offers 3 spacious bedrooms 2.5 washrooms, located in a rapidly growing area of Fergus with bright spacious and airy open concept. Minutest to downtown Fergus, hospital, and famous Elora Gorge Conservation where you can spend quality time. This beautifully designed home of a modern and spacious layout, perfect for comfortable family living home. AAA Tenants. One year lease only. (id:51300)
Right At Home Realty
84210 Hoover Line
North Huron, Ontario
Country lovers ONLY! This amazing 2.25 acre parcel hosts wide open country located near the Wawanosh Conservation and trails with views of farm fields and bush which makes for a quiet peaceful setting. The 1.5 storey vinyl sided home has been well cared for with great updates. The main level offers a great country style kitchen with modern cabinetry, original wainscoting, plus a spacious living room which is great for entertaining. The closed-in sunroom has more space along with a huge back entrance and office or den. The second level has three bedrooms and full bathroom. Full unfinished basement, great for storage plus a walk out. Forced air propane heating system plus an outdoor furnace. The deck off the rear entrance or the gazebo are great places to sit and relax. There is an older shed (24 x 60), plus a bank barn, loose housing, in excellent condition which shows the maintenance and care over the years plus a large concrete pad. (id:51300)
Coldwell Banker Dawnflight Realty
503047 Grey Road 12
West Grey, Ontario
Embrace a country lifestyle at this picturesque 15 acre hobby farm in rural West Grey. The property consists of an inviting, recently updated 3 bdrm brick bungalow, a sweet 3-stall barn with tack room & hay storage, and land divided into 3 distinct pasture/paddock areas ideal for keeping horses or small livestock. The charming house is elevated & set well back from the paved road, resulting in a quiet, private countryside setting & providing great views of the ridge & forests to the south. Lovely farmhouse features include wide-plank pine floors, a well appointed kitchen/dining area with large central island perfect for gathering friends & family, lots of natural light & plenty of picture windows framing views of lush pastures & garden. The unfinished basement is clean, dry & well insulated, great for storage or could be finished for more living space + there’s a large storage area in loft space above the garage. Outdoors, you’ll appreciate the 10 year old barn (hydro, 100 amp panel, metal roof, running water with frost valve & trough heater) + lean-to perfect for square bale storage, fenced field & paddock & back field with electric fencing. Hydro runs to a leveled section of the back yard so you can set up the outdoor rink you’ve always wanted, soccer nets, badminton or anything else the kids are into. Enjoy cleared walking trails along the perimeter of the property, through the woods & through the middle of a lovely double fence line. Relax in your own calming retreat surrounded by nature where, on a calm night you can hear loons calling on Tobermory Lake and you’ll be visited by rabbits, deer, turkeys and songbirds. Perfect for those seeking country living without sacrificing proximity to amenities, the property sits between Durham and Markdale just minutes from schools, shops & amenities in either community + close to the outdoor attractions that Grey County is known for – hiking/biking routes, paddling & skiing are all nearby. (id:51300)
Forest Hill Real Estate Inc.
503047 Grey Road 12
West Grey, Ontario
Embrace a country lifestyle at this picturesque 15 acre hobby farm in rural West Grey. The property consists of an inviting, recently updated 3 bdrm brick bungalow, a sweet 3-stall barn with tack room & hay storage, and land divided into 3 distinct pasture/paddock areas ideal for keeping horses or small livestock. The charming house is elevated & set well back from the paved road, resulting in a quiet, private countryside setting & providing great views of the ridge & forests to the south. Lovely farmhouse features include wide-plank maple floors, a well appointed kitchen/dining area with large central island perfect for gathering friends & family, lots of natural light & plenty of picture windows framing views of lush pastures & garden. The unfinished basement is clean, dry & well insulated, great for storage or could be finished for more living space + there’s a large storage area in the loft space above the garage. Outdoors, you’ll appreciate the 10 year old barn (hydro, 100 amp panel, metal roof, running water with frost valve & trough heater) + lean-to perfect for square bale storage, fenced field & paddock & back field with electric fencing. Hydro runs to a leveled section of the back yard so you can set up the outdoor rink you’ve always wanted, soccer nets, badminton or anything else the kids are into. Enjoy cleared walking trails along the perimeter of the property, through the woods & through the middle of a lovely double fence line. Relax in your own calming retreat surrounded by nature where, on a calm night you can hear loons calling on Tobermory Lake and you’ll be visited by rabbits, deer, turkeys and songbirds. Perfect for those seeking country living without sacrificing proximity to amenities, the property sits between Durham and Markdale just minutes from schools, shops & amenities in either community + close to the outdoor attractions that Grey County is known for – hiking/biking routes, paddling & skiing are all nearby. (id:51300)
Forest Hill Real Estate Inc.
383318 Concession Road 4
West Grey, Ontario
Extensively renovated 1.5 storey home with 4 bedrooms, 2 bathrooms, and an addition. Main floor consists of: kitchen with island and dining room; good sized living room with electric fireplace and French doors leading to deck, and entrance to the mudroom; master bedroom with double closets; two 3 pc bathrooms, one recently renovated and complete with shower and laundry room, the second has a jacuzzi tub. Second floor has 3 good sized bedrooms, the largest bedroom has 4 closets. Lower level has finished family room walk up to main floor, and the balance is undeveloped storage and utility room for combo wood/oil furnace, hot water, water softener, and wood storage. The east deck has a hot tub with gazebo, there is also a deck on the west side. Currently a cash crop/beef farm but previously having hosted hunter/jumper shows, this property has it all. It has an indoor riding arena 60' x 120' (currently used for storage) with an addition containing stalls and a heated viewing room, as well as an outdoor sand ring 120' x 240'. Additional outbuildings include: building 1: a lounge room 37' x 16'' with a kitchen and storage room being 31'x30'; building 2: an implement shed 35'x33'; building 3: 30'x61' hay storage shed; and a bank barn 62'x40' set up for loose housing with a manger and fenced concrete yard, and a 14'x20' addition used as a chicken coop; and a steel upright grain silo (3500 bushels). This all is contained on 192 acres with approximately 90 workable, the balance being primarily cedar bush. (id:51300)
Wilfred Mcintee & Co Limited
154 Sutter Street
Grey Highlands, Ontario
SKIERS, HIKERS and BIKERS...Welcome to 154 Sutter St! This charming bungalow is the epitome of comfort and versatility and is minutes to every outdoor activity you could possibly want. As you step inside, you'll be greeted by the airy living room with vaulted ceilings, creating a spacious and inviting atmosphere. The dining room, perfect for entertaining, opens onto a covered porch, offering a seamless blend of indoor and outdoor living. The well-appointed kitchen overlooks the expansive backyard, making meal preparation a delight. The main floor features 2 generously sized bedrooms and two full baths, ensuring convenience and privacy. The lower level is a treasure trove of possibilities, with a walkout that could serve as a self-contained unit, complete with a family room, two more bedrooms, a full bath, a second kitchen, a generous pantry, and in floor heating throughout.. Whether you’re looking for additional living space, potential rental income or an In law suite, this area adapts to your needs. The fully fenced\r\nbackyard is a private oasis, featuring a patio for al fresco dining, a firepit, horseshoe pits, a shed, and a storage shelter. Recent\r\nupdates, including a dual on-demand water heater, a water filter system, new shingles, and fresh interior paint, ensure that this home is move-in ready and built to last. Located in a welcoming community, just a short stroll from public access to Lake Eugenia and minutes away from Beaver Valley, and Beaver Valley ski club. In under 30 minutes you could explore both the lovely town of Thornbury and the vibrant town of Collingwood. This property offers the perfect blend of serene country living with easy access to amenities and outdoor adventures. This is more than just a house; it’s a lifestyle waiting for you to embrace. If you are looking for comfort, privacy and serenity... THIS home is perfect for you! Book your showing today. (id:51300)
RE/MAX Four Seasons Realty Limited
3162 Bruce Road 15
Kincardine, Ontario
Discover this gem in the heart of Inverhuron, just steps away from the pristine shores of Lake Huron and the tranquil beauty of Inverhuron Provincial Park. This spacious 4-bedroom, 3-bathroom home offers an ideal blend of modern comfort and serene lakeside living. The main house boasts bright, open-concept living areas, a well-appointed kitchen, and plenty of space for family and guests. The primary bedroom comes with an ensuite bathroom, walk in closet as well as a walk out to a roof top balcony where can enjoy your morning coffee or the peaceful evenings of Inverhuron's tranquility. The additional bedrooms provide ample space for a growing family or visitors. But that's not all—this property includes a 1-bedroom, 1-bathroom accessory apartment with a separate entrance, perfect for rental income, an in-law suite, or a private guest retreat. The apartment features its own kitchen and living space, providing independence while still being part of this stunning property. Located just a short walk from the beach, this home offers easy access to Inverhuron's scenic trails, parklands, and waterside activities. Whether you’re looking for a year-round residence, a vacation home, or an income-generating investment, this property is a must-see! (id:51300)
Keller Williams Realty Centres
69219 Victoria Drive
South Huron, Ontario
What an opportunity! This meticulously maintained 2-level office building offers over 5,000 sq. ft. of finished space, perfect for meeting your business needs. Inside, you'll find multiple private offices, a spacious boardroom with custom cabinetry, open office areas, a dedicated employee lunch room, washrooms, and plenty of storage. The building boasts excellent curb appeal, designed by Oke Woodsmith Building Systems, one of the regions premier builders.The upper level is fully handicap accessible, either from the rear parking lot or via interior stairs. This versatile building can easily be divided into 2, 3, or even 4 separate units to suit your individual requirements. Each level has its own HVAC system, ensuring efficient climate control. Situated on a 2.44-acre corner lot, this property offers plenty of room for future expansion. It enjoys prime exposure and easy access to Highway 4 and nearby London businesses. Some office furnishings are included in the sale, and the building is ready for immediate possession. Priced well below replacement costs for a structure of this caliber, this is an incredible value you wont want to miss! (id:51300)
Coldwell Banker Dawnflight Realty Brokerage
1291 Swan Street
Ayr, Ontario
Calling all investors and fixer-uppers! This is a rare opportunity to transform a true oasis in the city, featuring a triple-lot size with expansive, forever-green grounds. This property presents exceptional potential with both charm and space. Located in the village of Ayr, it includes a 5-bedroom home currently undergoing renovations, allowing for customization and a personal touch. Roof (2018), Furnace and AC (2015), 100 amp service, plastic/copper water lines are in place. The highlight is its vast triple-lot size, spanning over 1/2 of an acre filled with natural beauty. Majestic, mature trees provide shade and serenity, while a year-round artesian spring-fed trout creek meanders through the property. A picturesque walking bridge crosses the creek, enhancing the tranquil setting and offering access to different parts of the grounds. The outdoor space also features a large deck perfect for entertaining, a gazebo, and a storage shed for added convenience. In addition to its breathtaking landscape, the property includes one parking spot directly in front of the home and a triple-wide private driveway on the side, along the property line, offering ample parking for multiple vehicles. Situated just one block from downtown, the property backs onto two quiet residential streets, making it a prime location in the growing village of Ayr. With easy access to Waterloo, Brant, and Oxford counties, as well as local amenities within walking distance, this property offers a truly unique opportunity that must be seen. (id:51300)
RE/MAX Solid Gold Realty (Ii) Ltd.



