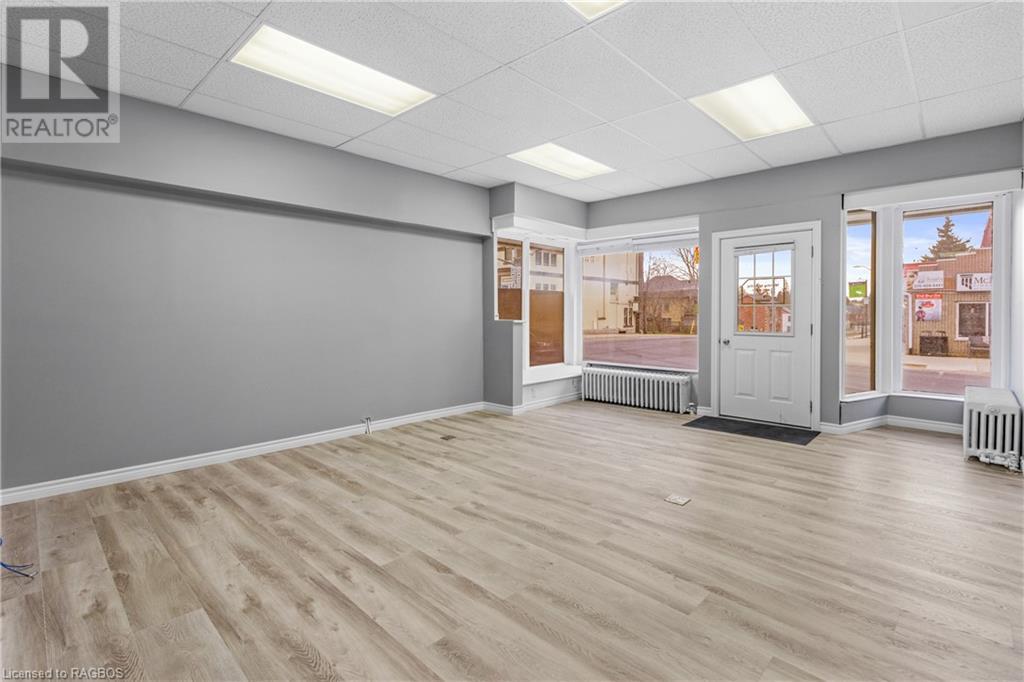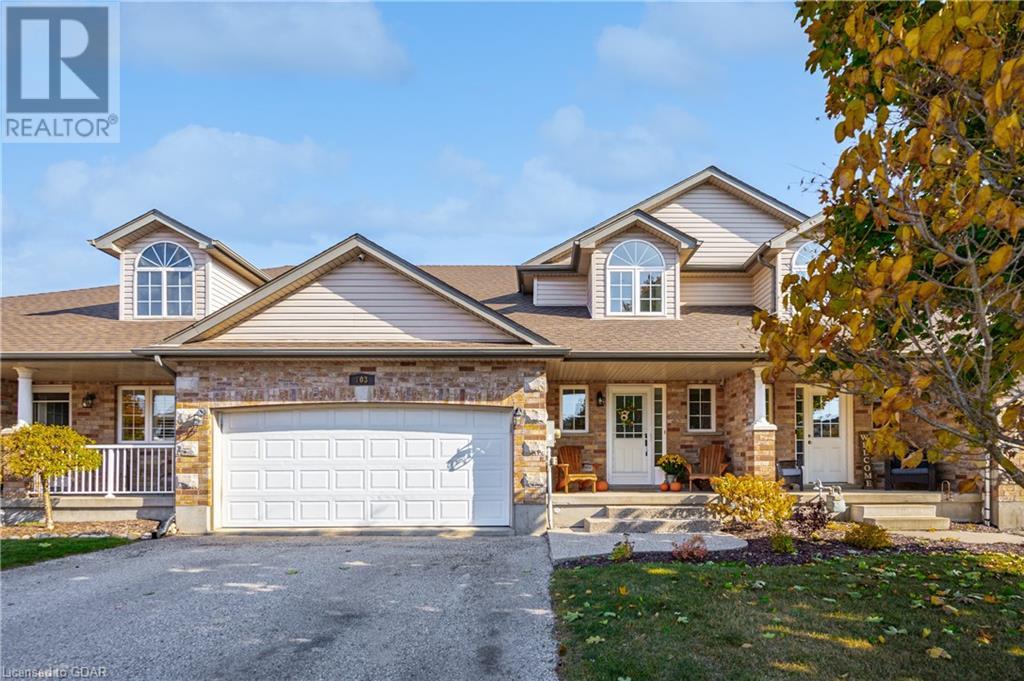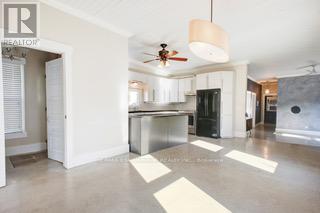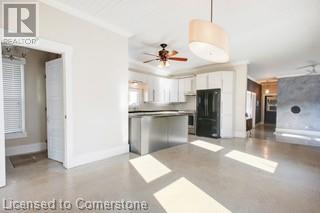Listings
Lot 15 Southgate Rd 24
Southgate, Ontario
98 acre farm with frontage on Southgate 24 and Grey Road 23. Approximately 50 acres currently in crops. Hardwood bush lot is approximately 12 acres and is easily accessed from Grey Road 23. Some of the remaining land could be put in to production. Estate Lawyer has asked for 7 days to consider all offers. (id:51300)
Royal LePage Rcr Realty
5 Oakwood Links Lane
Lambton Shores, Ontario
Looking for a more peaceful way of life? Welcome Home to 5 Oakwood Links Lane! Showcasing over 2800sqft of luxurious living, this townhome backing onto the Fairway of beautiful Oakwood Inn Golf Course & Resort has been impeccably maintained and upgraded throughout. A picturesque covered front porch welcomes you into the large front foyer that flows effortlessly into the open concept main floor with an abundance of windows, allowing natural light to flood in. Spacious living room with maple hardwood floors, custom Hunter Douglas window coverings and a contemporary kitchen featuring high-end Jenn Air stainless steel appliances, Meganite countertops, Marvel Beverage Centre and AYA Black Oak Custom Cabinetry, with oversized island and dining area displaying stunning vaulted ceiling detail with direct access to the oversized deck with awning, mature trees and a serene backdrop. The well-sized primary suite features a walk-in closet, 4pc spa-like ensuite bathroom with heated floors, walk-in shower and double sinks and patio doors to the sprawling back deck. An additional bedroom & 2pc bathroom and mudroom/laundry area complete the main floor. The finished lower level is complete with a welcoming family room, wall mounted gas fireplace-perfect for a cozy movie and games night and an additional two large bedrooms and 3pc bathroom with jacuzzi tub and heated floors. Additional features include a double car garage with inside entry, deep driveway and tasteful, professionally completed low-maintenance landscaping. This community is very well-kept and ideally located just steps from the shores of Lake Huron and all of the incredible amenities Grand Bend has to offer. This home must be seen to be truly appreciated! Full List of Upgrades & Floor Plan Available. (id:51300)
Century 21 First Canadian Corp
25 Middleton Street
Southgate, Ontario
Brand New End Unit Townhome On A Ravine Lot With Tons of Upgrades Available For Lease ! Nestled In Serene Surroundings, This 3-Bed, 2.5-Bath Townhome Offers An Unparalleled Living Experience Boasting Upgrades And Modern Amenities, It Elevates Your Lifestyle. An Open-Concept Layout Connects Living, Dining, And Kitchen Areas Seamlessly With Gleaming Hardwood Flooring. The Kitchen Features Stainless Steel Appliances, Quartz Countertops, And A Stylish Center Island Overlooking The Ravine With No Neighbours In The Backyard! Upstairs, Generously Sized Bedrooms Offer Ample Closet Space And Natural Light. The Master Suite Boasts A Luxurious Ensuite Bathroom And Walk-In Closet. Outside, A Ravine Lot Offers Privacy and Scenic Views. Low Rent Offers Unbeatable Value. Don't Miss Out & Schedule A Viewing Today! **** EXTRAS **** Central Vacuum, Fridge, Freezer, Washer, Dryer, Dishwasher (id:51300)
Ipro Realty Ltd.
4 Elora Street N
Harriston, Ontario
Excellent commercial space in Harriston located on the corner of the main intersection. This bright and clean space has great bay windows and consists of approximately 550 square feet with a large main room, 2 additional rooms, and 1 bathroom. Superb layout for retail and offices. Ample space for signage and branding. A gravel parking lot for employees is situated at the back of the building. Curb side parking lines the front entrance and south side street. (id:51300)
Wilfred Mcintee & Co Ltd Brokerage (Dur)
124 - 7015 Wellington Road
Guelph/eramosa, Ontario
For Rent: Newly Renovated 3 Bedroom, 2 full washroom Home in a commuter-friendly location! Discover this charming and spacious house featuring brand new finishes throughout, new appliances, ample sunlight and ensuite Laundry! Huge backyard great for outdoor activities and relaxation. All Utilities and one parking spot Included means hassle-free living! **** EXTRAS **** All utilities included, one parking spot. (id:51300)
Royal LePage Credit Valley Real Estate
103 Halls Drive
Elora, Ontario
Stunning Elora townhome located in a desirable south end subdivision. Located walking distance to parks, the Cataract Trail, the Grand River and the many great restaurants, cafes and shops of historic downtown Elora. Commuters will love the short drive to Guelph and easy access to KW. As you pull up to this great home build by award winning builder Wrighthaven Homes, the pride of ownership is evident with nicely landscaped yard and inviting front porch. Main floor features bright, large windows, hardwood floor and spacious principle rooms. Gourmet kitchen with plenty of cupboard and counter space, stainless appliances and quartz countertops, is open to dining area which overlooks adjoining living room creating the perfect space to entertain. Walkout to huge rear deck and views over rear yard with mature trees and large shed providing loads of storage. Main floor access to double attached garage with rear man door to breezeway with the most amazing private deck in complete privacy. Upper level features 3 generous bedrooms perfect for young families, down sizers or empty nestors. Lower level is fully finished with large rec room and bathroom creating the perfect space to catch a game or entertain friends and family. Many recent upgrades include newer roof, hot water heater, softener and more. Call now for a personal tour. (id:51300)
Keller Williams Home Group Realty
410 Krotz Street
North Perth, Ontario
This Listowel freehold townhouse was built in only 4 years ago in 2020! With an impressive 3 bedrooms and 2.5 bathrooms, this property boasts ample space and convenience. Enjoy the luxury of no monthly fees and complete ownership of this beautiful home. Perfectly designed for comfort and style, be welcomed by the contemporary architecture and light-filled interior's. Don't miss this fantastic opportunity to own a quality home in a prime location where buyer can assume the property tenanted or vacant! **** EXTRAS **** Subject to an Easement For Entry as in Pc183529 Subject to An Easement Over Part 60 Plan 44m66 parts 1 & 3, 44R5753 In Favour Of Part block 60 plan 44m66 Parts 4, 5, 6 & 7 44R5753 As In PC183529 (id:51300)
RE/MAX Premier The Op Team
12563 Thirteen Mile Road
Middlesex Centre, Ontario
Discover your dream home nestled on 5 picturesque acres, just a short 15-minute drive from the North End. This beautifully redesigned Century home has been meticulously refinished, showcasing modern decor and thoughtful upgrades throughout.Step inside to an inviting open-concept layout illuminated by pot lights and adorned with 7.5-inch engineered hardwood flooring. The main floor features a luxurious primary suite with built-in closets and a spa-like 5-piece ensuite, complete with closet organizers. Each additional bedroom boasts its own ensuite, ensuring comfort and privacy for family and guests.The heart of the home is the dream kitchen, purchased from Verbeek Kitchen, offering ample counter space, a country sink, and abundant cabinetry. It's equipped with high-end appliances, including a convection oven with air fryer and an induction stovetop. A striking shiplap feature wall adds character, while 9-foot ceilings enhance the spacious atmosphere.Enjoy the convenience of a main floor powder room, a mudroom, and a cozy private covered porchperfect for morning coffees. The versatile basement features a rec room and an additional room that can easily serve as a guest room, gym, or home office. Plus, with a Generac backup generator, youll never worry about power outages.This exceptional home includes a new roof, Haven insulated siding, and top-quality Kommerling windows by Raven, ensuring both beauty and efficiency. The entire home is spray foam insulated, including the basement, maximizing energy efficiency.A detached double garage with a large workshop makes it ideal for hobbyists or extra storage. Additionally, a water softener, UV filtration system, and Miele washer and dryer are included for your convenience.Dont miss your chance to own this remarkable property where historic charm meets modern luxury. Schedule your showing today! (id:51300)
The Realty Firm Inc.
65 Saint David Street
Stratford, Ontario
Introducing this charming two-bedroom, two-bathroom home nestled in the heart of Stratford, This delightful residence offers a comfortable loft-like living experience with its finished concrete floors throughout, high ceilings and open concept living spaces, where each square foot is maximized to ensure a cozy, yet functional environment. Step inside and find a meticulously maintained interior that promises a warm welcome every time you come home. Whether you're a culinary enthusiast or someone who prefers simple, quick meals, the kitchen is thoughtfully designed to cater to your every need. Off the kitchen, you will find a large screened in porch, adding to the homes convenience and versatility. Outside, discover and detached garage and private backyard surrounded by greenery allowing for ample privacy. Beyond the properly lines, you can enjoy close proximity to public transit, restaurants, beautiful Shakespeare Park, great schools and tons more. This home combines functionality with aesthetic charm, maintaining an inviting atmosphere throughout. Perfect for anyone seeking a blend of urban living while reaping the benefits of small town charm. RSA (id:51300)
RE/MAX Escarpment Realty Inc.
95 Brooker Trail
Thames Centre, Ontario
An ABSOLUTE Stunner! Meticulously maintained inside and out, Deep 155' private lot backing onto Greenspace at the far end of the school field. Covered front porch, tastefully done patio complete with Pergola and Outdoor Fireplace. Oversized Garage (24.6 x 20). Inside boasts a fabulous layout with Main Floor Laundry, Two plus one bedrooms and 3 full baths. Ceramic tile and Engineered Hardwood Flooring leads you into your Great room with Treyed Ceiling and Gas Fireplace. Attention to detail and a flare for style and design is what you have in this BEAUTY. Lower level offers a bedroom and a finished 4 piece bath perfect for visitors or teenager. This is a must see! (id:51300)
Royal LePage Triland Realty
151 Queen Street
Guelph/eramosa, Ontario
Welcome to 151 Queen St. in the beautiful and quaint town of Rockwood. This raised bungalow offers two living spaces with a full in-law suite with a separate entrance. Two bedrooms on the main floor complete with in-suite laundry, a 4 piece bathroom and a cozy living room/dining room combo that has access to the deck. Kitchen has been updated with quartz countertops, newer dishwasher and kitchen backsplash. The lower level has a full kitchen, laundry/utility room, a bedroom, a 4 piece bathroom and a separate entrance. The exterior of the home has ample parking with a concrete driveway and roof both redone in 2021, beautiful landscaped front yard, a shed and ""man cave"" at the side of the home. The location of this home also can not be beat on a quiet family friendly street in close proximity to Rockwood Conservation Area and walking distance to parks, the library, tennis club and community centre, while only being a 10 minute drive into Guelph. Houses in this neighbourhood do not come up very often so book your tour today! (id:51300)
RE/MAX Real Estate Centre Inc.
65 St David Street
Stratford, Ontario
Introducing this charming two-bedroom, two-bathroom home nestled in the heart of Stratford, This delightful residence offers a comfortable loft-like living experience with its finished concrete floors throughout, high ceilings and open concept living spaces, where each square foot is maximized to ensure a cozy, yet functional environment. Step inside and find a meticulously maintained interior that promises a warm welcome every time you come home. Whether you're a culinary enthusiast or someone who prefers simple, quick meals, the kitchen is thoughtfully designed to cater to your every need. Off the kitchen, you will find a large screened in porch, adding to the home’s convenience and versatility. Outside, discover and detached garage and private backyard surrounded by greenery allowing for ample privacy. Beyond the properly lines, you can enjoy close proximity to public transit, restaurants, beautiful Shakespeare Park, great schools and tons more. This home combines functionality with aesthetic charm, maintaining an inviting atmosphere throughout. Perfect for anyone seeking a blend of urban living while reaping the benefits of small town charm. Don't miss your chance to view this beautiful home! Property is being sold under Power of Sale, sold as is, where is. Seller does not warrant any aspects of property, including to and not limited to: sizes, taxes or condition. (id:51300)
RE/MAX Escarpment Realty Inc.












