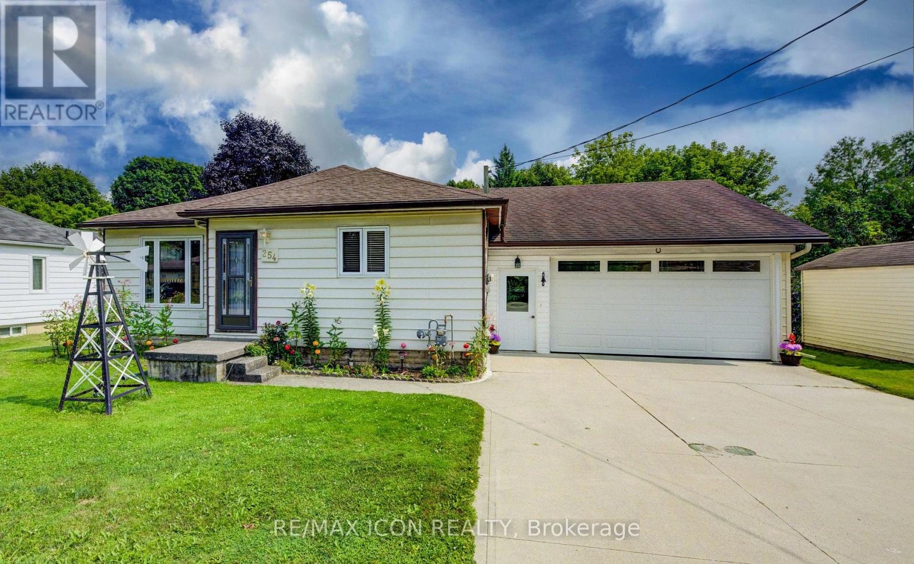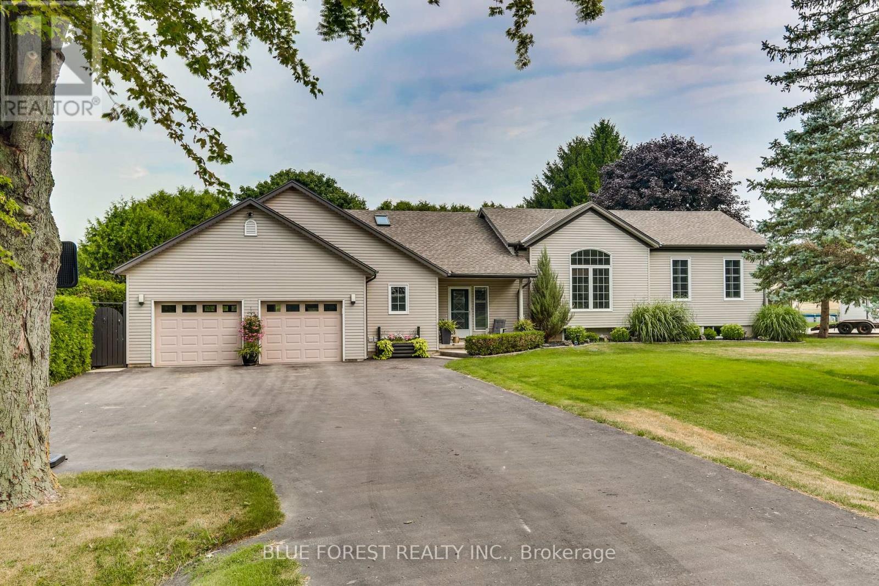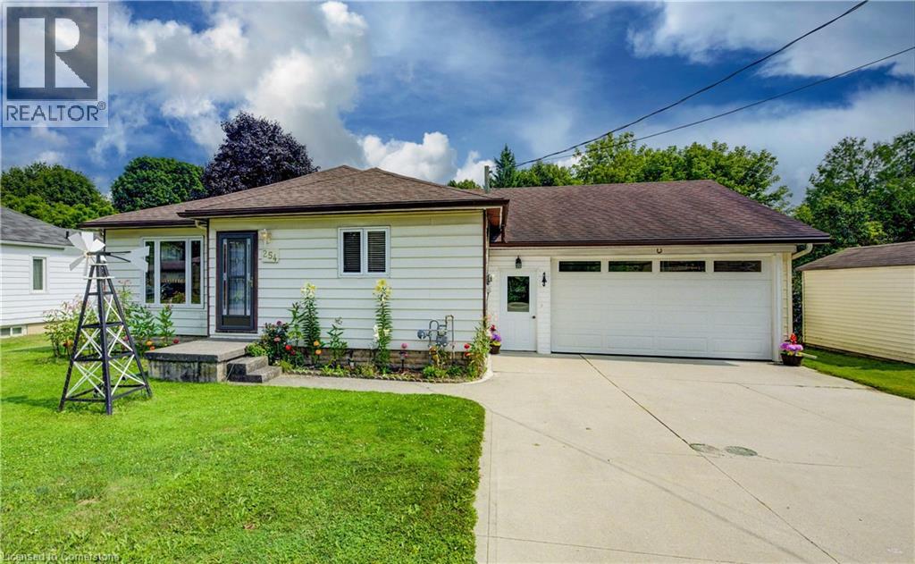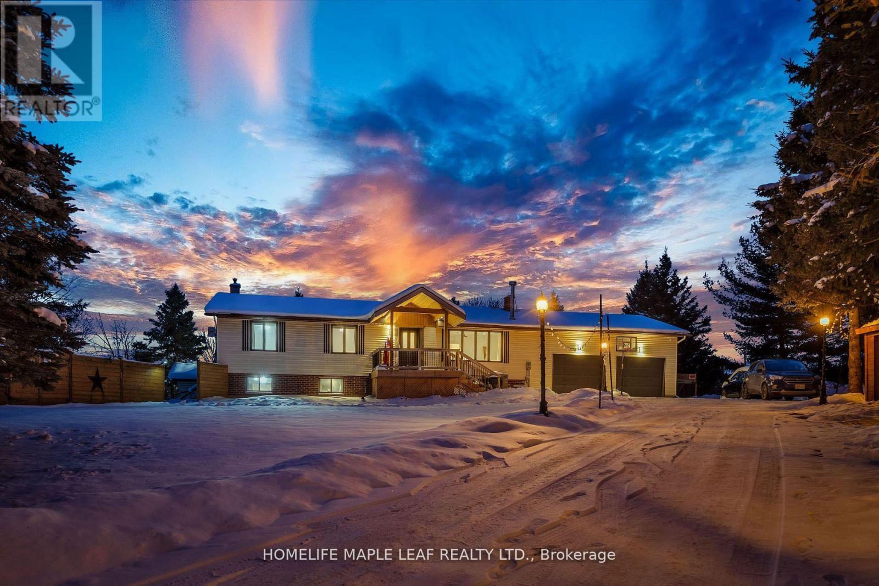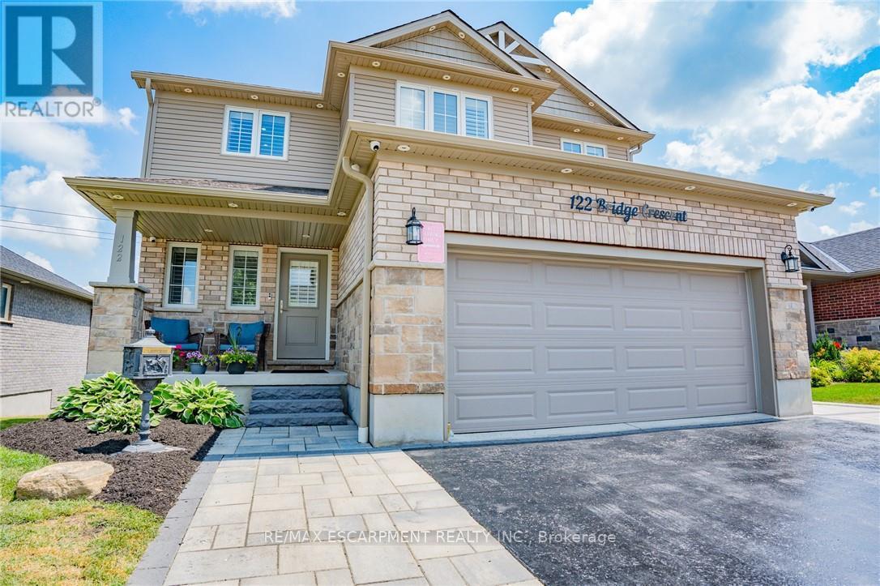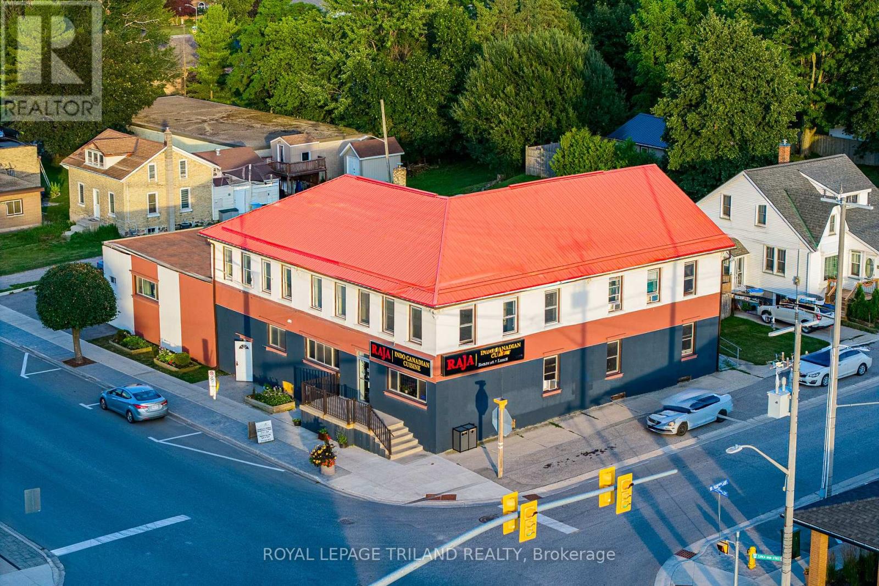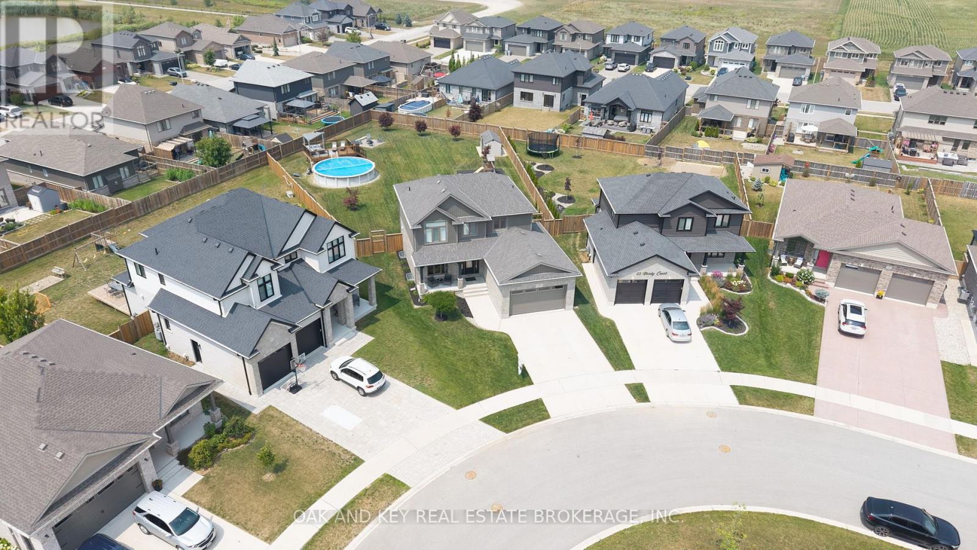Listings
275 Clayton Street E
Listowel, Ontario
Welcome to 275 Clayton Street East — a beautifully updated two-storey home tucked along one of Listowel’s charming, walkable streets. This home balances timeless character with fresh, thoughtful updates, making it feel both grounded and light. Step inside to find a bright and inviting kitchen that’s been fully renovated to suit modern living, perfect for cozy mornings or lively evenings gathered around the island. The flow of the main floor feels open yet cozy, with updated electrical and plumbing providing the quiet confidence of a well-loved home brought up to date. Upstairs, a newly added bathroom brings both function and flair, complementing the refreshed windows that let the light pour in. You’ll also find main floor laundry, a gas fireplace, and all the right upgrades behind the scenes—from a new roof and gutters to an efficient sump pump and owned water heater. Outdoors, the generous backyard is a private haven, with fruit trees you can actually eat from and space to dream up garden parties, a play space, or simply a shady place to unwind. A carport and shed add useful touches, while the location—just steps from schools, the hospital, and downtown—puts everything you need within reach. This home is the kind that feels right the moment you step through the door—lived-in in the best way, with all the work done so you can simply enjoy what’s next. (id:51300)
Exp Realty
254 Wellington Street W
Wellington North, Ontario
More than meets the eye! This bright and open 2+1 bedroom bungalow in Mount Forest offers comfortable living in a fantastic location - within walking distance to downtown, schools, and close to many local amenities. The main floor features a welcoming layout with convenient main floor laundry closet with an additional laundry hook up in basement. A large insulated and heated drive-through garage is perfect for hobbyists, storage, or easy backyard access. The backyard offers a wonderful mix of sun and shade, complete with a nice deck for relaxing or entertaining, plus a handy garden shed for added storage. The partially finished basement includes a third bedroom and plenty of storage, with potential to finish the rest to suit your needs. A great opportunity for first-time buyers, downsizers, or anyone looking for a well-maintained home with room to grow. (id:51300)
RE/MAX Icon Realty
16916 Evelyn Drive
Thames Centre, Ontario
Looking for the best workshop/4 car heated garage with man door? then look no further! This is every man's dream. The gorgeous 1+2 bedroom home is located backing onto a farmers field, so no prying neighbours. The open concept is ideal for entertaining with it's gorgeous hardwood floors and high ceiling. If the outdoors is your thing, you will love lounging on the huge deck or float in the above ground pool. Enjoy evenings around the firepit. Updates include: Garage heater 2018, driveway 2020, pool and covered deck 2018, propane tank replaced 2019, pressure tank 2020. Just 10 minutes from London. Book your private tour today, you won't be disappointed. (id:51300)
Blue Forest Realty Inc.
10342 Beach O'pines Road
Lambton Shores, Ontario
A rare opportunity in Beach O Pines; Grand Bends most exclusive gated enclave. This is the largest non-waterfront parcel in the community at 1.66 acres, offering absolute privacy just steps from one of the finest private beaches on Lake Huron. Located a short 300-meter stroll to deeded beach access, this exclusive listing delivers the serenity of a forested retreat with the soundtrack of waves in the distance.Set within this unmatched property is a meticulously kept 5-bed, 4-bath bungalow offering 3,110 sq ft of open-concept living. Soaring cedar-beamed ceilings frame the main living area, anchored by a striking fieldstone fireplace. The expansive main-level primary suite features triple closets; including a dedicated dressing room and a newly updated ensuite with a modern glass shower. An inviting cedar sunroom; fully enclosed with radiant in-floor hot water heating, provides year-round enjoyment and a seamless flow to the ultra-private backyard, where a hot tub awaits beneath the canopy of mature trees. Two additional walkouts from the principal living areas enhance indoor-outdoor living. The thoughtfully designed lower level features a spacious rec room, two additional bedrooms, full bath, and ample storage; ideal for extended stays or multi-generational living. An attached two-car garage completes the homes functional footprint. Beach O Pines is a community like no other. Rich in character and history, originally developed in the 1920s as a luxury retreat. Today, it remains a secure, low-density haven of winding roads, towering pines, and timeless charm. Residents enjoy private beach access, seasonal events, and a peaceful atmosphere that's increasingly rare. Just minutes from Grand Bends main street, Pinery Provincial Park, golf, wineries, and the area's renowned arts and motorsports scenes, this market-scarce estate offers not only a home, but a legacy. One of the most significant offerings in the region. (id:51300)
Prime Real Estate Brokerage
61 East Street
Central Huron, Ontario
Welcome to this well-maintained and move-in ready home featuring 3 bedrooms, 1.5 bathrooms, and a full finished basement perfect for additional recreation area. Situated on a 80 x 90 foot lot, this property offers plenty of outdoor space for gardening, entertaining, or relaxing. A 1-car detached garage adds convenience and extra storage. Nestled in a quiet neighborhood yet close to all local amenities, this home is ideal for first-time buyers, growing families, or those looking to downsize without compromise. Don't miss your chance to own this lovely property! (id:51300)
RE/MAX Reliable Realty Inc
254 Wellington Street W
Mount Forest, Ontario
More than meets the eye! This bright and open 2+1 bedroom bungalow in Mount Forest offers comfortable living in a fantastic location—within walking distance to downtown, schools, and close to many local amenities. The main floor features a welcoming layout with convenient main floor laundry closet with an additional laundry hook up in basement. A large insulated and heated drive-through garage is perfect for hobbyists, storage, or easy backyard access. The backyard offers a wonderful mix of sun and shade, complete with a nice deck for relaxing or entertaining, plus a handy garden shed for added storage. The partially finished basement includes a third bedroom and plenty of storage, with potential to finish the rest to suit your needs. A great opportunity for first-time buyers, downsizers, or anyone looking for a well-maintained home with room to grow. (id:51300)
RE/MAX Icon Realty
177 Wheeler Court
Guelph/eramosa, Ontario
MAIN FLOOR PRIMARY SUITE! NO BACKYARD NEIGHBOURS! FAMILY-FOCUSED NEIGHBOURHOOD! !Welcome to 177 Wheeler Court, a beautifully maintained home nestled in one of Rockwoods most family-friendly neighbourhoods. This inviting 4-bedroom, 3.5-bathroom residence offers the perfect blend of space, comfort, and functionality for growing families. The main floor features a spacious primary bedroom complete with a walk-in closet and 4-piece ensuite, as well as a versatile front office that could easily be used as an additional bedroom. Hardwood floors flow through the separate dining room and the bright, open-concept living room where vaulted ceilings, a skylight, and a cozy gas fireplace create a warm and welcoming space. The eat-in kitchen, overlooking the backyard, is ideal for both casual family meals and entertaining guests. Upstairs, a loft-style family room overlooks the main floor and offers a perfect secondary living area. Two well-sized bedrooms and a full bathroom complete the upper level. The fully finished basement provides even more functional space, including a rec room with pot lights, an additional bedroom with a double closet and above-grade window, a 3-piece bathroom, and a large walk-in closet for extra storage. Outside, the private backyard backs onto a tranquil farmers field with no rear neighbours, and features a wood deck with pergola for peaceful outdoor living. A recently landscaped yard and an 8x10 garden shed add extra appeal. The double garage and driveway provide parking for up to six vehicles. With a new roof (2022), updated HVAC (2023), and a location just minutes from schools, parks, walking trails and Rockwood Conservation Area and an easy commute to Guelph and Highway 401, this home checks every box for comfortable, family-focused living. (id:51300)
RE/MAX Escarpment Realty Inc.
5702 Sixth Line
Erin, Ontario
Perfectly Set On 2 Acres Surrounded By Mature Trees, This 3+2 Bedroom Raise Bungalow Feels Like Home The Minute You Pull Up. The Living Room Is Warm And Inviting With A Wood-Burning Fireplace. A Spacious Dining Area Looks Out To The Backyard And Flows Into The Bright And Airy Kitchen, Where You Will Find A Large Island And Stainless Steel Appliances. The Primary Bedroom Includes A Private Ensuite Bathroom. Finished Walk-Out Basement With Eat-In-Kitchen, Full Washroom And 2 Bedroom. 2 Car Garage Attached Plus Additional 4-Car Detached Garage. Come And Make This Home Your Home Where You Will Enjoy The Stunning And Secluded Views Both Morning And Night! This Property Is Minutes Away From Orangeville. This Property Comes With A Remote Gate For Extra Security. (id:51300)
Homelife Maple Leaf Realty Ltd.
122 Bridge Crescent
Minto, Ontario
WELCOME TO 122 Bridge Crescent located in a family friendly neighbourhood in Palmerston. Just about 50 minutes from Kitchener, Waterloo and Guelph. This stunning and spacious 2 storey detached home is sure to impress. Lots of natural lights, high ceiling, spacious rooms and high end finishes. The main floor open concept design is suited for entertaining guests, kitchen and dining overlooks an spacious deck, covered gazebo and a hot tub. The fully finished basement is complete with 3-pc bath, a family room, and a sauna. (id:51300)
RE/MAX Escarpment Realty Inc.
41 Main Street E
Bluewater, Ontario
That price is not a typo!!! INSANE INVESTMENT VALUE IN RURAL ONTARIO w/ THE ICONIC ZURICH, ON HOTEL PROPERTY | 3 LARGE APARTMENTS + COMMERCIAL RESTAURANT UNIT | MASSIVE LIST OF UPDATES BY CURRENT & PREVIOUS OWNERS | 7385 SQ FT + BASEMENT | NO HERITAGE RESTRICTIONS! Experience excellent exposure & convenience w/ 222' fronting Zurich's primary intersection at this epic corner site. The restaurant unit may be available for someone looking to be an owner & also an operator at this value driven commercial site & 2 apartments ARE available for owner occupation! Just to name a few amenities, this well designed commercial restaurant space, historically licensed w/ the LCBO for 68 seats, comes w/ a full commercial kitchen, hood, bar area, walk-in cooler, & 2 proper washrooms w/ 2 stalls in each + 2 urinals. In addition to the bright & vibrant commercial unit, there are 3 generous residential apartments (see floorplan photos) providing a total of 9 bedrooms & 3 more washrooms plus laundry, & there is a boatload of storage space in between the units & also in the vast & bone dry basement. With .346 acres providing ample ON SITE parking & impressive yard space for your residential tenants, this one has it all, & the 2 upper level apartments were just vacated & are now 97% renovated for a new owner to move in tenants (or short term renters) of their choosing & maximize rental income. Notably, AirBnB/hotel style accommodations at the original Zurich Hotel may be a viable option! The large ground level apartment is currently bringing in $1500/month w/ extremely reliable & long-term tenants & the restaurant unit brings in $2000/month + utilities. Zoning allows for a variety of uses & the 6 Bedroom/2 Apartment vacancy provides a variety of options for a new owner. This property could cap very nicely! Just a 15 min drive to Grand Bend or Exeter & barely 45 to London & 25 to Goderich, this hot spot by the lake is begging for a RE-INVENTION! (id:51300)
Royal LePage Triland Realty
547 Scenic Court
Warwick, Ontario
Welcome to your forever home! Nestled in a picturesque cul-de-sac in the serene town of Watford, this stunning 5-year-old house offers the perfect blend of modern comforts and enchanting outdoor space. With 9 ft ceilings, 3 spacious bedrooms and 2 thoughtfully designed bathrooms, this property is ideal for families and those who love to entertain. As you step inside, you'll be greeted by an inviting foyer that leads you into the heart of the home a large kitchen and island adorned with exquisite quartz countertops and a generous walk-in pantry. The open-concept design seamlessly flows into the cozy family room, where a beautiful gas fireplace creates a warm ambiance, making it an ideal spot for family gatherings or cozy evenings in. The dining room offers a lovely view and access to the outdoor space. Step outside onto the covered porch and paver stone patio, where you'll find a convenient gas hookup for your BBQ, making summer cookouts a breeze. The expansive, fully fenced backyard is a private oasis, beautifully landscaped with exterior soffit lighting that sets the mood for enchanting evenings outdoors. The primary bedroom features a luxurious ensuite that ensures your personal retreat is both functional and tranquil. Additional highlights include a main floor laundry for ultimate convenience, a mudroom off the garage to keep things organized, and a heated, insulated two-car garage that caters to all your storage and parking needs. But that's not all! The lower level is completely framed out for 2 additional bedrooms and bath, with roughed-in plumbing for a future bar and roughed-in electrical throughout, allowing you to create the perfect entertainment space tailored to your lifestyle. Explore the nearby beautiful parks, splash pad, sport fields, ball courts and the new community complex, featuring a YMCA gym, is only a short distance away! Book your private showing today! (id:51300)
Synergy Realty Ltd
25 Hardy Court
Lucan Biddulph, Ontario
A home you'll love and a backyard you'll never want to leave. Welcome to 25 Hardy Court, a spacious 4+1 bedroom family home situated on a premium 0.375-acre lot and in one of Lucan's most desirable neighbourhoods. Just 20 minutes from North London with over 2,800 sq. ft. of finished living space, this home truly checks all the boxes. The open-concept main floor features 9 ft ceilings, built-in speakers, a walk-in pantry and seamless access to the covered back patio, perfect for entertaining or relaxing with family. Outside, the fully fenced backyard was designed for making memories. Enjoy beautiful northwest-facing sunsets, a saltwater pool, hot tub, fire pit area, and lots of room for kids to play. The newly finished basement offers even more living space with a large rec room, wet bar, and an additional bedroom or flexible gym. Upstairs, the primary bedroom serves as your private retreat, complete with a spa-inspired ensuite featuring heated floors and a spacious walk-in closet. Lucan is growing quickly, with new schools, trails, restaurants, and amenities emerging all the time and this home places you right in the heart of it all. Style, space, and connection, its all here. (id:51300)
Oak And Key Real Estate Brokerage


