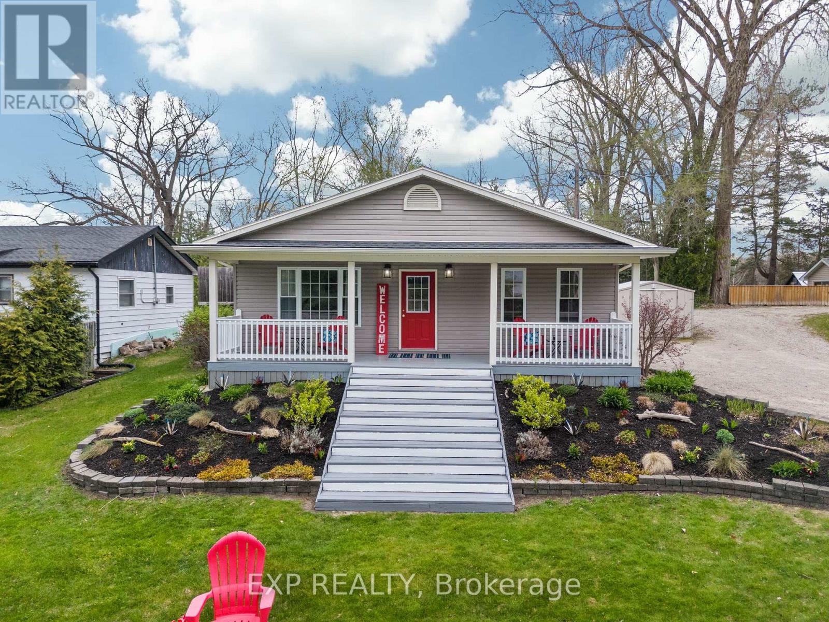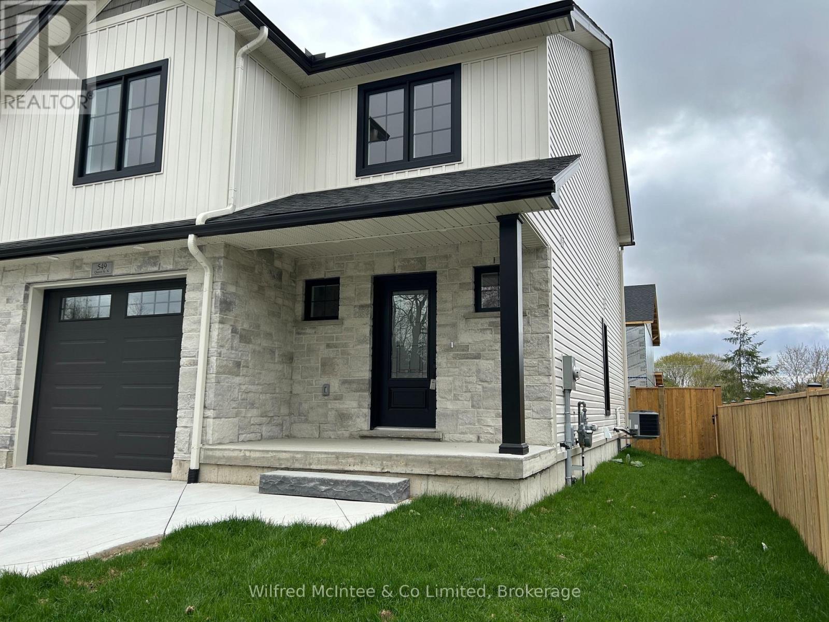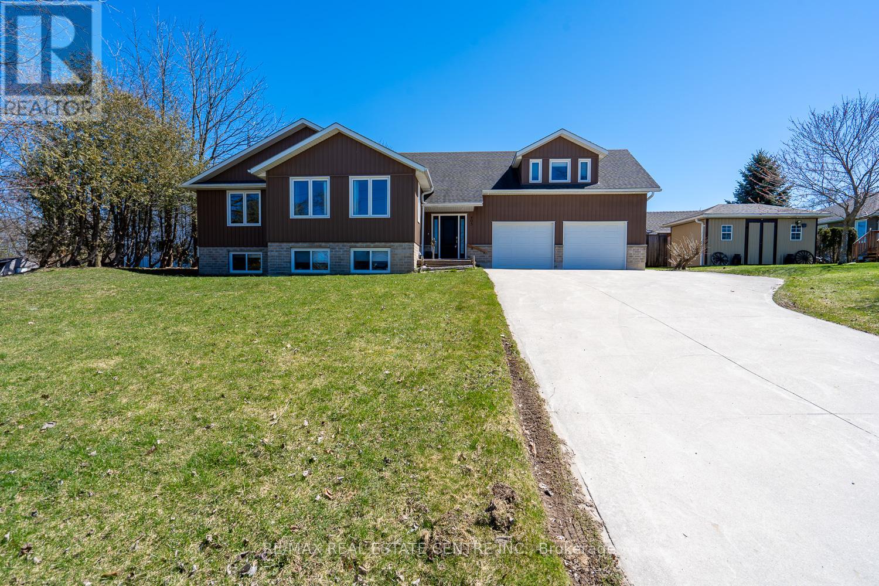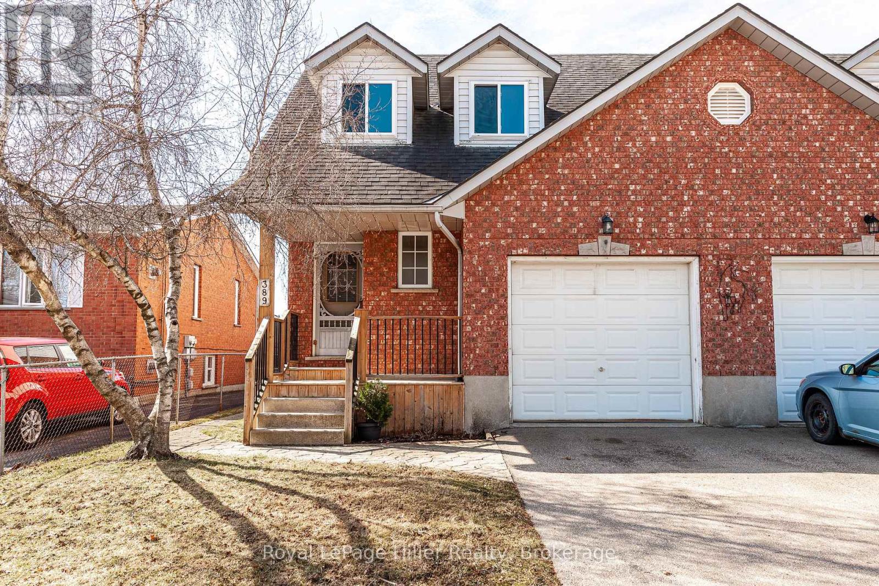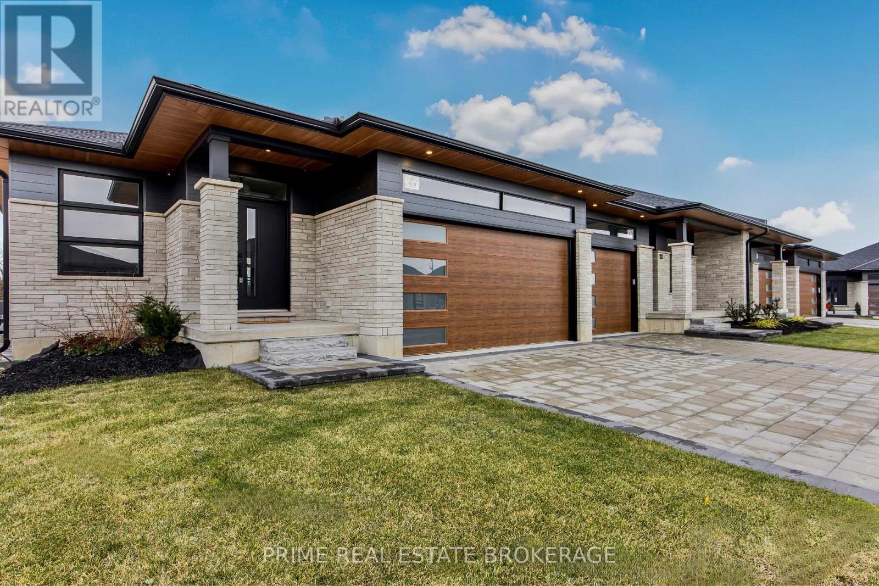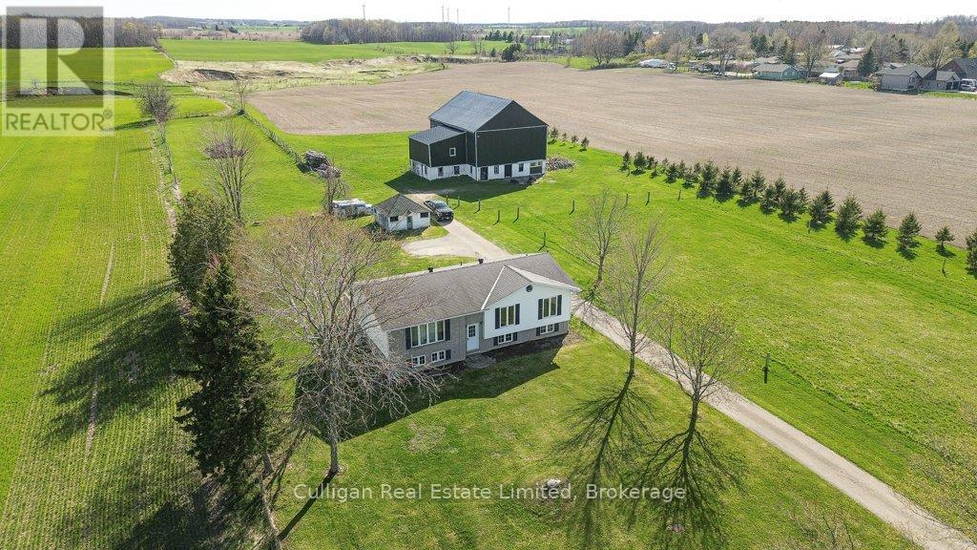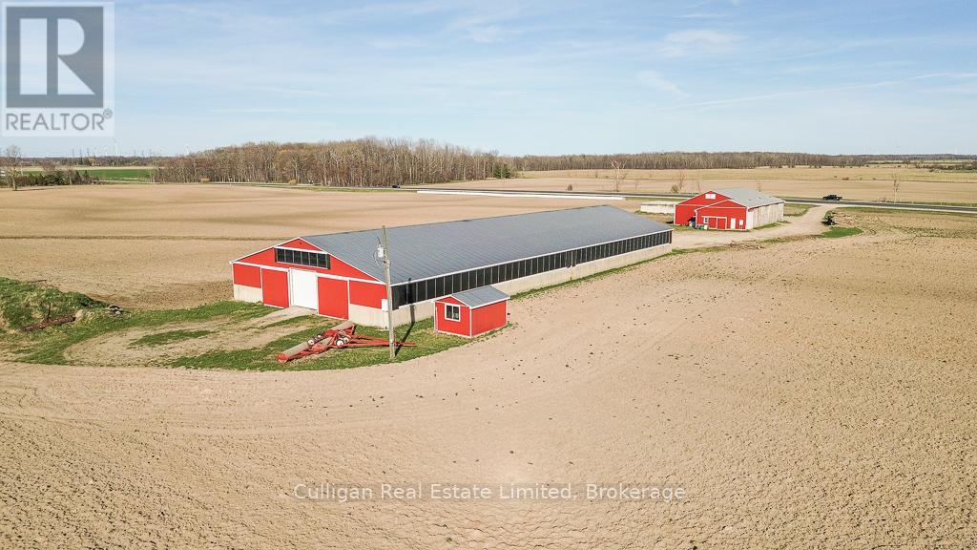Listings
135 Aspen Circle
Thames Centre, Ontario
REDUCED for QUICK SALE, Minutes from London! Welcome to your dream home, where timeless country charm blends seamlessly with upscale modern finishes. Nestled on a spacious 0.25-ACRE lot in a quiet, close-knit town known for its high values, safety, and strong sense of community, this stunning home offers the best of both worlds peaceful rural living with city conveniences just minutes away. Enjoy the added peace of mind with Tarion Home Warranty: covering defects in work or materials that could affect the home's structural integrity or function. Step inside to a grand foyer with soaring 30-foot ceilings, a show-stopping chandelier, and extra-tall doors throughout. The main level features a flexible front room perfect as a formal dining area or a cozy living space a stylish powder room with a pedestal sink, and a spacious mudroom off the garage complete with brand-new washer and dryer. The pristine white kitchen is a chefs dream with soft-close cabinetry, an oversized island, walk-in pantry, hidden pull-out garbage bins, and sleek new appliances. The bright dining area flows beautifully to a covered outdoor living space ideal for entertaining or enjoying quiet mornings with a coffee in hand. The heart of the home is the light-filled living room, anchored by a cozy fireplace and large windows overlooking your expansive backyard ready for a pool, pool house, shed, or room for a second driveway leading to the yard. Upstairs, the primary suite is a true retreat, offering space for a king-size bed, a spa-inspired ensuite with double sinks, a soaker tub, a glassed-in shower, and a generous walk-in closet. Three additional bedrooms, all generously sized with large windows and roomy closets, share a beautifully finished main bath with stone countertops. Whether you're hosting family, relaxing under the stars, or simply enjoying the sense of space, community, and quality craftsmanship this home delivers it all. (id:51300)
Century 21 First Canadian Corp
7652 Riverside Drive
Lambton Shores, Ontario
Attention families, retirees, and Income Property Buyers! A rare opportunity awaits in Lambton Shores welcome to After Dune Delight, one of the area's most established and successful vacation rentals. Located in the heart of Port Franks, this fully renovated, over 2400 square feet of finished space, character-filled property rents for $500/night with a loyal, returning clientele. Whether you're looking to generate passive income or secure a private family getaway, the options are endless. This spacious home features 2+2 bedrooms, 2 full baths, and a half bath on the lower level. The main floor boasts an open-concept kitchen, dining, and living space. The kitchen is equipped with a large island, built-in microwave, and dishwasher, perfect for entertaining. The cozy living room includes a gas fireplace and walkout to a charming covered front porch ideal for bird watching or enjoying your morning coffee. Also on the main level: a spare bedroom, main bath, laundry, and an oversized master suite with a stunning 3-piece ensuite, a walk-in closet, and private access to a fenced-in sun patio complete with a hot tub and seating area. The fully finished lower level offers two additional bedrooms, a recreation room perfect for movie nights or billiards, a 2-piece bath, and a dedicated storage room. Just a short walk to both the beach and marina, this beautifully decorated home truly captures the spirit of coastal living. Every detail has been thoughtfully curated to create a relaxing, beach-inspired experience. Don't miss out on this exceptional investment opportunity. Schedule your private showing today, and hopefully we will see you at the beach real soon! (id:51300)
Exp Realty
1010 Wood Drive
North Perth, Ontario
This luxury bungalow offers fine finishes for those buyers with discerning taste. Enter through the front foyer, and be instantly impressed with the high ceilings and hardwood floors. This 3 bedroom, 2 bathroom, 2270 sq feet of main floor living space has great interior flow as you are drawn directly into the grand living room with coffered ceiling and open concept kitchen. The living room features plenty of natural light, tray ceiling, hardwood floors and highlights the impressive gas fireplace. The formal dining room is adjacent to the large, modern kitchen. Ample, ceiling-high cabinets, a large island with granite countertops, and heated floors makes this kitchen the heart of the home. The main highlights of the primary bedroom are the tray ceiling, large walk-in closet and a 5 piece ensuite with shower and double sinks, no need to share! Two additional bedrooms, a 4 pcs main bathroom, the main floor laundry room with access to the garage, completes the first level. The unfinished basement floor is already framed, with electrical completed, and ready for drywall and carpet to complete this lower level. If you are looking for a potential separate apartment for additional family members, this is the ideal opportunity to design what works for your needs. The basement can be accessed separately via the garage stairwell. The fully fenced backyard overlooks the rear green space, and the large back deck is perfect for those summer family gatherings! Here's your opportunity to live on one of the nicest streets in Listowel, close to shopping, Kinsmen Trail and more! (id:51300)
Keller Williams Innovation Realty
549 Queen Street N
Arran-Elderslie, Ontario
BRAND NEW SEMI DETACHED PRICED AT $539,900 IN PAISLEY!! See this 2 story,1551 sq. ft. Candue home with attention to quality and finishings. You will love the benefit of easy and economical living with open concept on the main level featuring kitchen with quartz countertops, breakfast bar and appliances included, dining room with doors to a private deck, comfortable living room with electric fireplace and convenient powder room. Second level with spacious primary bedroom with luxurious ensuite and walk in closet, 2 additional bedrooms, main 4 pc. bath and laundry nook. Basement with a spacious finished family room, storage room and utility room. Enjoy a 10 x 12 deck, fenced backyard, attached garage, sodded lawn and concrete driveway. Impressive quality workmanship and finishes. This home ticks all the boxes!! 20 minute drive to Bruce Power and the beautiful shores of Lake Huron. Call for details!. (id:51300)
Wilfred Mcintee & Co Limited
1010 Wood Drive
Listowel, Ontario
**OPEN HOUSE SAT. MAY 10 from 2-4pm** This luxury bungalow offers fine finishes for those buyers with discerning taste. Enter through the front foyer, and be instantly impressed with the high ceilings and hardwood floors. This 3 bedroom, 2 bathroom, 2270 sq feet of main floor living space has great interior flow as you are drawn directly into the grand living room with coffered ceiling and open concept kitchen. The living room features plenty of natural light, tray ceiling, hardwood floors and highlights the impressive gas fireplace. The formal dining room is adjacent to the large, modern kitchen. Ample, ceiling-high cabinets, a large island with granite countertops, and heated floors makes this kitchen the heart of the home. The main highlights of the primary bedroom are the tray ceiling, large walk-in closet and a 5 piece ensuite with shower and double sinks, no need to share! Two additional bedrooms, a 4 pcs main bathroom, the main floor laundry room with access to the garage, completes the first level. The unfinished basement floor is already framed, with electrical completed, and ready for drywall and carpet to complete this lower level. If you are looking for a potential separate apartment for additional family members, this is the ideal opportunity to design what works for your needs. The basement can be accessed separately via the garage stairwell. The fully fenced backyard overlooks the rear green space, and the large back deck is perfect for those summer family gatherings! Here's your opportunity to live on one of the nicest streets in Listowel, close to shopping, Kinsmen Trail and more! (id:51300)
Keller Williams Innovation Realty
442 Albert Street
South Huron, Ontario
This charming 2 bedroom, 1.5 bathroom home blends timeless Victorian character with tasteful modern upgrades, offering a truly unique and comfortable living experience. From the classic wooden front door with its stunning stained glass window to the wrap-around porch and elegant transom windows, intricate details abound. Situated on an L-shaped lot, the property features avast yard with a flagstone patio, a detached garage, and a whimsical tree fort perfect for both relaxation and play.Inside, the bright and inviting living and dining areas are enhanced by large, original double-paned windows, transom windows redone for efficiency, and accented by modern pot lighting and Vinyl Plank flooring. Wainscoting, tall trim, and decorative moldings capture the distinctive spirit of Victorian architecture. The upgraded kitchen offers rich, dark cabinetry, a convenient coffee bar, and an island with seating for four, plus a cozy breakfast nook. Two bedrooms and a combined laundry with a 2 piece bath complete the main floor. Downstairs, you'll be pleasantly surprised by the expansive storage and play space on a concrete floor, ideal for a variety of needs. Major upgrades including electrical, plumbing, insulation, and a new heat pump (2023). Located on a quiet residential street within walking distance to downtown, schools, and the arena/recreation centre, this well-maintained home is perfect for those looking to retire, downsize, start a family or simply enjoy easy living in a character-filled setting. (id:51300)
Prime Real Estate Brokerage
405 Minnie Street
North Huron, Ontario
Welcome to this custom-built 5-bedroom, 3-bathroom home nestled on a quiet, family-friendly street, offering a perfect blend of comfort, style, and modern convenience. The home features an insulated double-car garage, upgraded flooring, LED lighting, and a beautifully appointed kitchen with granite countertops. The spacious main bedroom includes a luxurious ensuite and a walk-in closet, creating a private retreat for relaxation. Enjoy a large backyard with lush trees, a garden shed, and a hot tub, ideal for entertaining or peaceful evenings at home. Additional highlights include a reverse osmosis water system, ample parking, and close proximity to schools and amenities. Thoughtfully designed with families and professionals in mind, this home is a warm and inviting sanctuary where functionality meets everyday elegance. (id:51300)
RE/MAX Real Estate Centre Inc.
389 Maple Avenue
Stratford, Ontario
Welcome to this well-maintained, one-owner, 2-storey semi-detached home featuring a functional layout and great curb appeal. This property offers 3 bedrooms and a bathroom on each level for convenience. Step inside to an inviting main level with new flooring, spacious living area, a functional kitchen, and a dining space that leads to the very spacious and fully fenced backyard. Upstairs, you'll find spacious bedrooms with lots of closet space, and a full bathroom, while the finished basement boasts a cozy rec room with gas fireplace, laundry and 3 piece bathroom. Enjoy summer evenings on the two-tier deck featuring a relaxing hot tub, plus plenty of storage in the large shed. The attached garage and ample driveway parking add convenience to this wonderful home. Upstairs windows have been recently replaced as well as the patio door. Located close to schools, parks, and amenities, this home is conveniently situated and ready for you to move in. (id:51300)
Royal LePage Hiller Realty
1 - 110 Coastal Crescent
Lambton Shores, Ontario
Welcome to the 'Erie' Model at South of Main, Grand Bend's newest and most sought-after subdivision. This professionally designed home, built by the award-winning local builder MedwayHomes Inc., offers the perfect blend of modern living and small-town charm. Ideally located within walking distance of downtown Grand Bend, grocery stores, restaurants, golf courses, andGrand Bend's iconic blue-water beaches, this home is your peaceful oasis amidst it all.This stunning end-unit bungalow in a 2-plex boasts 2,034 total sq. ft. of beautifully finished living space, including a 859 sq. ft. lower level. With 4 spacious bedrooms, 3 full bathrooms, a finished basement, and a 1-car garage with a single driveway, this home has room for everyone. Luxurious quartz countertops and engineered hardwood flooring elevate the interior, complemented by luxury vinyl plank on the stairs and lower level.The primary suite is a retreat of its own, featuring a generous walk-in closet and a private3-piece ensuite. The open-concept main floor is flooded with natural light, thanks to 9-foot ceilings on both levels. Enjoy cozy evenings by the gas fireplace in the living room or host gatherings on the large deck, complete with a privacy wall. Additional highlights include a10-foot tray ceiling in the living room, a covered front porch, main floor laundry, and a host of other upgraded features.Life at South of Main is stress-free with maintenance-free living: lawn care, road maintenance, and snow removal are all included for $265/month. Plus, you'll love watching Grand Bends world-famous sunsets from your spacious yard. Don't miss the chance to make this exceptional home yours because life truly is better by the beach! (id:51300)
Prime Real Estate Brokerage
49 - 14 Coastal Crescent
Lambton Shores, Ontario
Welcome to the 'Superior' Model at South of Main, Grand Bend's newest and most sought-after subdivision. This professionally designed home, built by the award-winning local builder MedwayHomes Inc., offers the perfect blend of modern living and small-town charm. Ideally located within walking distance of downtown Grand Bend, grocery stores, restaurants, golf courses, andGrand Bend's iconic blue-water beaches, this home is your peaceful oasis amidst it all.This stunning end-unit bungalow in a 4-plex boasts 2,603 total sq. ft. of beautifully finished living space, including a 1,156 sq. ft. lower level. With 4 spacious bedrooms, 3 full bathrooms, a finished basement, and a 2-car garage with a double driveway, this home has room for everyone. Luxurious quartz countertops and engineered hardwood flooring elevate the interior, complemented by luxury vinyl plank on the stairs and lower level.The primary suite is a retreat of its own, featuring a generous walk-in closet and a private3-piece ensuite. The open-concept main floor is flooded with natural light, thanks to 9-foot ceilings on both levels. Enjoy cozy evenings by the gas fireplace in the living room or host gatherings on the large deck, complete with a privacy wall. Additional highlights include a10-foot tray ceiling in the living room, a covered front porch, main floor laundry, and a host of other upgraded features.Life at South of Main is stress-free with maintenance-free living: lawn care, road maintenance, and snow removal are all included for $265/month. Plus, you'll love watching Grand Bends world-famous sunsets from your spacious yard. Don't miss the chance to make this exceptional home yours because life truly is better by the beach! Appliances included with this home! (id:51300)
Prime Real Estate Brokerage
110 Main Street
Kincardine, Ontario
Perfect 50 acre hobby farm bordering the town of Tiverton, close to Bruce Power & Inverhuron Provincial Park. This property offers long-term investment potential for possible future development if Tiverton expands. Beautiful recently renovated 35 year old Royal home with 3 bedrooms & one bath. Tasteful decor throughout the home. Kitchen is open to the dining room with open archway to the living room. Access to 12x32' rear deck. Basement has development potential for granny suite with roughed in bathroom & possibilities for separate entrance. This beautiful raised bungalow has newer heat pump for heating & cooling with electric baseboard back-up & separate temperature controls for each room. Monthly hydro estimates: $90 in summer; $400 in winter. Underground hydro & water to 40x60' bank barn with addition. Tiverton Creek meanders through the property offering recreational possibilities. Fertile land with approx. 40 acres workable offers crop income potential. Possibility to assume an existing land lease for more acreage. Great opportunity with additional land also available. Three other farms are also listed with possibility to buy any, all, or any combination thereof. Total package is 307 acres with 248 workable. This is Farm 4. Can be purchased separately or as a package with 3 other farms just down the road: Farm 1 (MLS#X12121795) with 74 acres workable & heritage home, barn & shed; Farm 2 (MLS#X12121540) with 57 acres workable, barn & shed across from Farm 1; and Farm 3 with vacant 77 acres workable + 16 acres bush adjoining Farm 3 (MLS#X12121302). Some of Bruce County's finest. Perfect package for multi-generational possibilities. Check out the video at https://youtu.be/ynh9sFSsOE4 (id:51300)
Culligan Real Estate Limited
3071 Highway 21 Highway
Kincardine, Ontario
Just minutes outside Tiverton, great 64 acre farm with 57 acres workable, fertile clay loam soils, random tile. Naturally ventilated barn, 72'x200 '(1999), currently set-up for sheep w/ 28' deep pens, 12 wide center feed alley, 8' foundation walls under 5' pole structure, 16' ceiling height at center alley sloping to 12' at outer wall, clay-bottom floor, LED dusk-to-dawn lighting. Additional clay for floor available. There is also a commodity shed, 56'x90', with 2"x6" stud-wall construction with 3/4" plywood interior walls, 14' height, concrete floor, & 6 bays for commodity storage, as well as a heated pump house. Perfect opportunity with additional land also available. Three other farms are also listed with possibility to buy any, all, or any combination thereof. Total package is 307 acres with 248 workable. This is Farm 2. Can be purchased separately or as a package with: Farm 1 (MLS#X12121795) across road to the south w/ 74 acres workable plus heritage home, sheep barn complex & shed; Farm 3 (MLS#X12121302) adjoining with 77 acres workable & 16 acres bush; and Farm 4 (MLS#X12120734) bordering Tiverton with 40 acres workable & 35-yr-old recently renovated Royal Home. Some of Bruce County's finest. Perfect package for multi-generational possibilities. (id:51300)
Culligan Real Estate Limited


