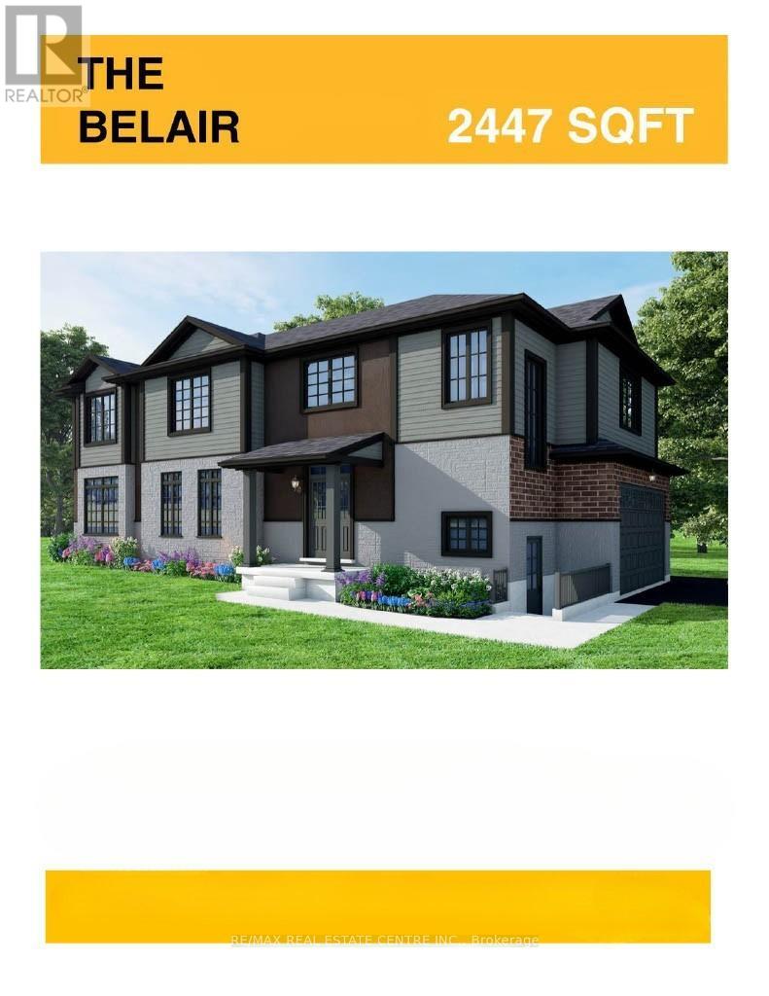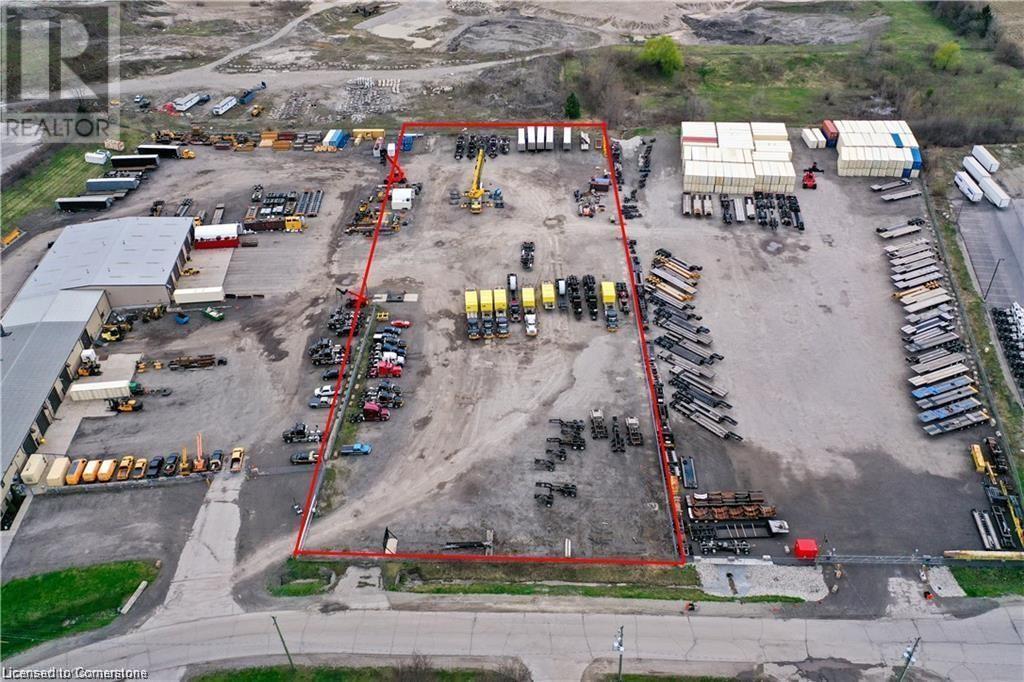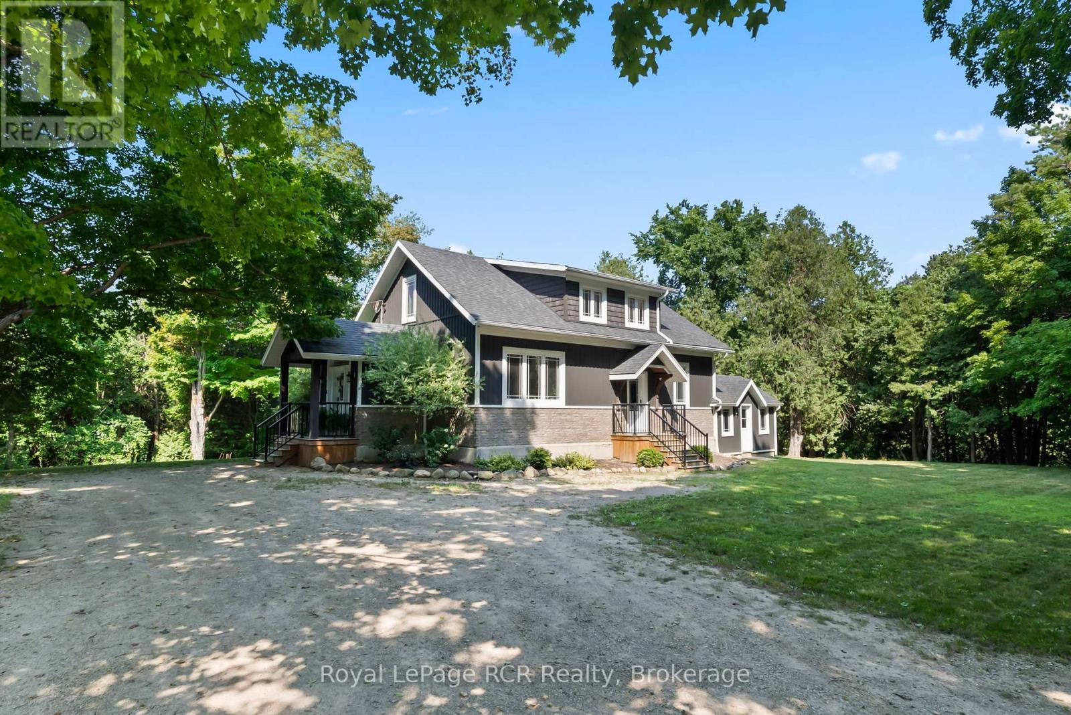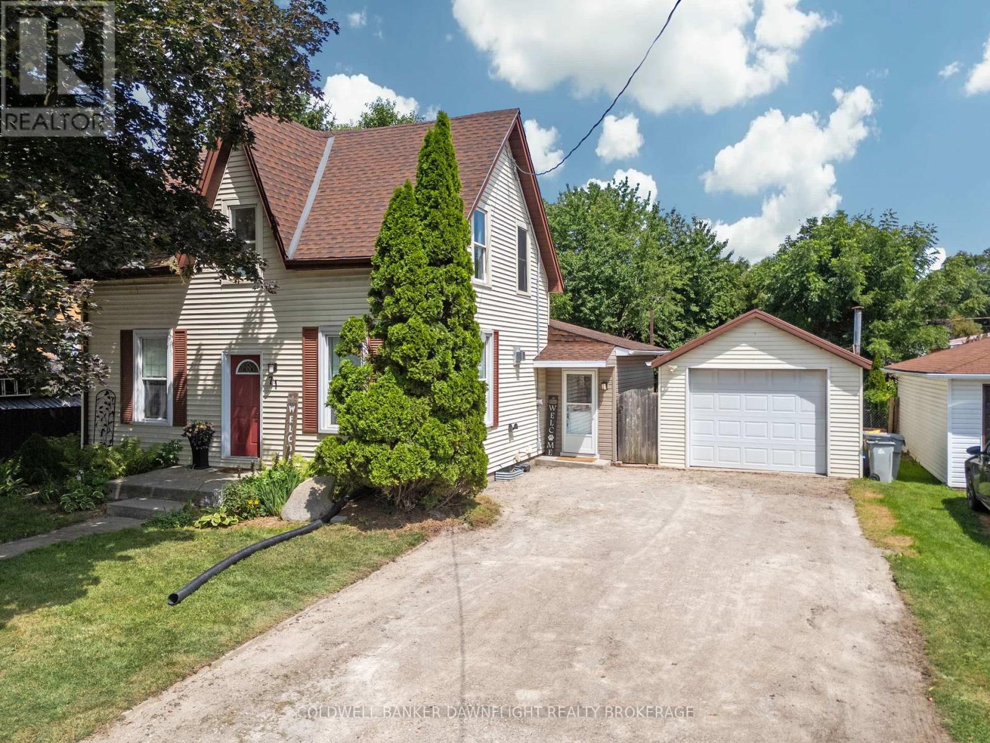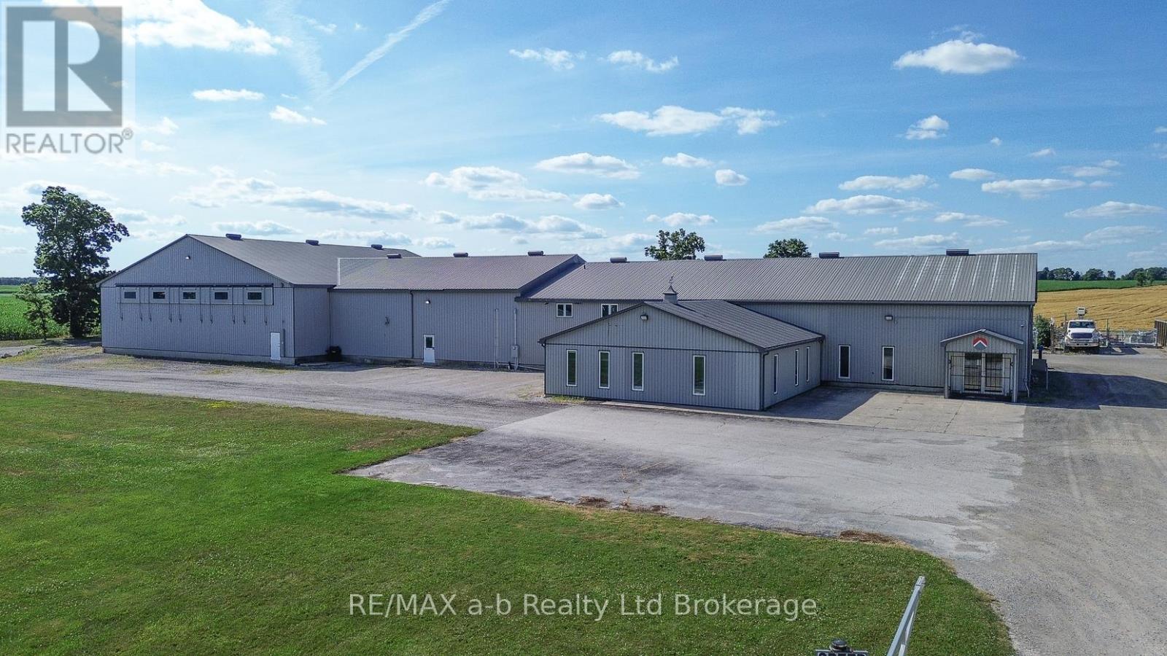Listings
Unit 2 - 57 George Street
Central Huron, Ontario
Welcome to this very clean, spacious, main floor apartment.21 bedroom, 1 bathroom, in a newer building. Located on the north side of Clinton, on a quiet street. Laundry is in unit, as well as in-floor heating and air conditioning. First and last is required + $500 security deposit. Utilities are extra. Schedule your showing today! (id:51300)
RE/MAX Land Exchange Ltd
130 Maple Street
Mapleton, Ontario
SEPARATE ENTRANCE TO THE BASEMENT. This beautifully designed 4-bedroom model offers over 2,447 sq. ft. of thoughtfully crafted living space. Located in a tranquil, family-oriented neighbourhood, this home blends elegance and practicality. The main floor features an open layout, enhanced by large windows that fill the space with natural light. The gourmet kitchen with a large island is a chef's dream and the perfect spot for family gatherings. Upstairs, the primary suite is a true retreat, featuring a large window, a walk-in closet, and a luxurious 6-piece ensuite, complete with a spacious soaker tub for ultimate relaxation. The second level also includes three additional bedrooms and a main washroom, ensuring comfort and privacy for the entire family. The unfinished basement, with a separate entrance, offers endless possibilities whether you envision extra living space for your family, a private suite for guests or rental income. Conveniently located near Guelph and Waterloo, this home combines peaceful community living with easy access to city amenities. Built by Sunlight Homes, it showcases superior craftsmanship and exceeds the highest building standards. (id:51300)
RE/MAX Real Estate Centre Inc.
Part 6 Wanless Court
Ayr, Ontario
3.5 acres of vacant industrial land available. Fully paved with Granular B gravel ideal for heavy equipment, truck and outdoor storage. Phase 1 Environmental complete. Close to HWY 401 and other amenities. (id:51300)
Peak Realty Ltd.
377 Russell Street
Southgate, Ontario
Welcome to this exceptional premium pie-shaped, ravine lot home located in the fast-growing, family-friendly community of Dundalk. Built by Flato Developments, this gem offers 3063 sq ft of thoughtfully designed living space (as per builder's plan) and a walkout finished basement with breathtaking nature views. Main Floor Features separate living, dining, and family rooms and an extra room which can be used as a fifth bedroom - ideal for both entertaining and everyday living ad a modern kitchen with granite countertops and ample cabinetry. Second Flor Highlights Four generously sized bedrooms, Additional loft/den - great as a media room, play area, or second office. Walkout finished basement backing onto ravine for maximum privacy nd scenic beauty located in a quiet, sought-after neighbourhood. Located in Prime Location this house is close to Highway 10, schools, shopping, banks, parks, plazas, libraries, churches and more. Dont miss your chance to own. (id:51300)
Homelife Maple Leaf Realty Ltd.
20 Spiers Road
Erin, Ontario
Brand New Luxury Detached Home Sale Opportunity in the Heart of Erin!Experience upscale living in this never-lived-in 4-bedroom, 4-bathroom detached home, perfectly located in the picturesque town of Erin. With two spacious primary suites and 3.5 upgraded bathrooms, this home is ideal for families or professionals seeking comfort, style, and functionality.Enjoy a bright, open-concept layout featuring 9-foot ceilings, hardwood floors,stained Oak Staircase and oversize windows that fill the space with natural light. The modern kitchen is equipped with a large island, sleek cabinetry, and a sunlit breakfast area perfect for daily meals or entertaining.Upgraded Double Door Entry, Entrance from the Garage. 200-amp electrical upgrade. (id:51300)
Housesigma Inc.
39626 Glenannon Road
Morris Turnberry, Ontario
Your private country oasis and lifestyle awaits you. Discover a truly unique and fully renovated home, just a 4 minute drive from Wingham. This former one-room schoolhouse seamlessly blends historic charm with stylish modern design, on a mature, private lot. With nothing left to upgrade, it's ready for you to move in and enjoy. The main floor features a spacious master suite with a walk-in closet and a luxurious 5pc. bath. The open-concept living area boasts a cozy fireplace, patio doors leading to the deck, and a striking two-story cathedral ceiling. The gourmet kitchen is a chef's dream, offering granite counters, a stacked stone backsplash, high-end cabinetry, stainless steel appliances, and a breakfast bar peninsula. An open dining area, convenient laundry room, large foyer, and a separate utility/storage room complete this level. The upper level offers a grand view of the lower living room and includes two generous bedrooms, each with walk-in closets and a 4pc. Bath. Outside, enjoy abundant privacy, an expansive yard, a large p.t. deck with steps to the yard, and a charming back corner fire pit area overlooking a neighbouring creek. Ample parking, a storage shed, f/a propane heat, new central air conditioning are also provided. This exceptionally well-maintained property truly must be seen to be appreciated! (id:51300)
Royal LePage Rcr Realty
71 London Road
Bluewater, Ontario
Beautifully updated and thoughtfully designed, this renovated Hensall home offers far more space than meets the eye. Fully remodeled just four years ago, the quality is evident the moment you step inside. The open-concept main level features a spacious dining area overlooking a modern kitchen with center island, stainless steel appliances, and plenty of workspace. A generous living room with a cozy gas fireplace provides the perfect gathering spot. The main floor also includes a four-piece bathroom and a comfortable primary bedroom. Upstairs, you'll find two large bedrooms and a well-appointed three-piece bath. Updated windows throughout bring in abundant natural light, while built-in closet organizers add smart storage solutions. Sliding patio doors open to a deck overlooking the fully fenced backyard, surrounded by mature trees for added privacy. A detached garage offers excellent potential for storage, a workshop, or a personal retreat. This move-in-ready home combines charm, modern updates, and functional living in a wonderful location. (id:51300)
Coldwell Banker Dawnflight Realty Brokerage
58 Absalom Street E
South Bruce, Ontario
Welcome to this beautifully updated 1.5-story home, perfect for first-time buyers or those looking for a cozy and functional space. The newly renovated (2024) main floor features a bright, open-concept kitchen and living room ideal for entertaining or relaxing. The primary bedroom, a modern 4-piece bathroom, and a spacious mudroom with main-floor laundry offer convenience and easy main floor living. Upstairs, you will find three additional bedrooms, perfect for kids, guests, or a home office. While the bedrooms are cozy, they provide flexibility to suit your needs. Step outside to enjoy the expansive backyard and a large deck, perfect for summer gatherings or quiet evenings outdoors. With its move-in-ready updates, new windows on the main floor and practical layout, this home offers comfort, charm, and affordability in one great package. Dont miss this opportunity! Roof new 2024/2025. Be sure to click on the "Multimedia" link below and take the virtual tour! (id:51300)
Exp Realty
11 Reiner Crescent
Wellesley, Ontario
Welcome to this open concept, 4 level, side split home, thoughtfully designed for a growing family. Featuring 3 comfortable bedrooms and an attached garage, this home offers a functional layout with multiple living spaces. The main living room is bright and inviting, while the lower level family room includes a walkout to the backyard oasis, complete with a deck, patio area, storage shed, and a stunning in-ground pool, perfect for summer entertaining. Enjoy peace of mind with brand new windows and a front door installed in 2025. The finished basement includes a spacious rec-room ideal for play or relaxation, along with a generous crawl space providing excellent additional storage. Situated in a mature, tree lined neighbourhood near the pond, this home offers the charm of an established community with a new recreation centre, space, comfort, and outdoor enjoyment all in one. (id:51300)
RE/MAX Solid Gold Realty (Ii) Ltd.
15456 Elginfield Road
Lucan Biddulph, Ontario
Excellent opportunity for a Commercial Building on 4.56 acres, North of London on Elginfield Road, West of St. Marys. Main building, consists of large retail/showroom, with receptionist counter, parts counter, service department area, 8 offices, boardroom and 2 bathrooms. Epoxy flooring and generous lighting throughout. Mezzanine includes, 4 offices, staff lunch/training room and additional storage. Main Warehouse area features in-floor heating with 2 loading docks, two roll up doors and 5 man doors, receiving office, bathroom and staff locker room. Natural Gas heating and 400 amp service. Back Warehouse/Shop is 4000 sq ft. - with three overhead doors and two man doors, radiant tube heating. Excellent exposure on high traffic road for displaying equipment, yard space for inventory and plenty of parking for customers and staff. Just Over 20,000 sq ft with an additional 2100 sq ft Cover-All. Property is Zoned C3 Farm Commercial. (id:51300)
RE/MAX A-B Realty Ltd Brokerage
7803 Leslie Road W
Puslinch, Ontario
Nestled very private on manicured grounds w/mature trees on scenic 1.44 acre lot. This stunning countryside home is available for immediate lease. Charming House Features Living Room with Electric Fireplace, Sep Dining Room with bay window, Eat-In kitchen with french door to large deck, inside entry to attached 2-car garage, 3 Bedrooms & 3-Pc Bathroom on upper level, Lower level w/sep entrance offers Family Room & Walk-Up to Garden, Bedroom, 4-Piece Bathroom, Laundry, Etc. Next To 16 Kms of Hiking Trails, Fishing, Etc. Mins To Hwy 401 & Campbellville Rd. (id:51300)
Homelife Maple Leaf Realty Ltd.
75 Ellen Street
Grey Highlands, Ontario
Charming All-Brick Bungalow in a Desired Neighbourhood. Welcome to 75 Ellen Street, Flesherton. This beautiful 2+1 bedroom, 1+1 bath all-brick bungalow offers timeless appeal and modern comfort. Step inside to find gleaming hardwood floors, a bright eat-in kitchen, and classic oak stairs leading to a spacious rec room perfect for entertaining or relaxing. Enjoy the outdoors with a walkout to a covered 12 x 24 rear porch featuring a hot tub, overlooking a gorgeous backyard filled with mature trees and vibrant flowerbeds. The covered front porch provides a welcoming entrance, while the double-wide driveway offers ample parking. Nestled on a tree-lined street in a sought-after neighbourhood, this home combines charm, functionality, and an unbeatable location. (id:51300)
RE/MAX Real Estate Centre Inc.


