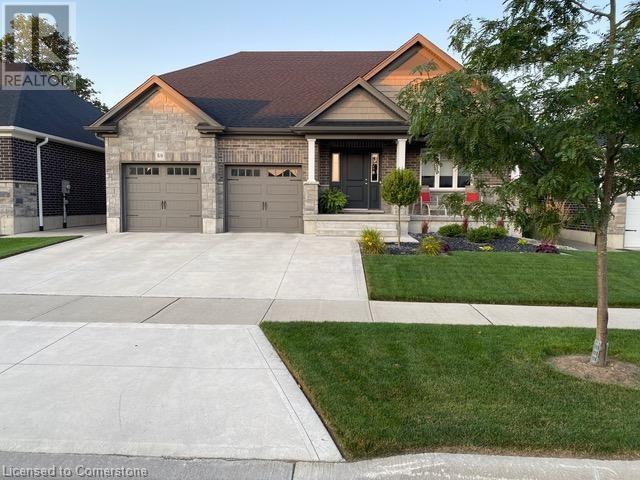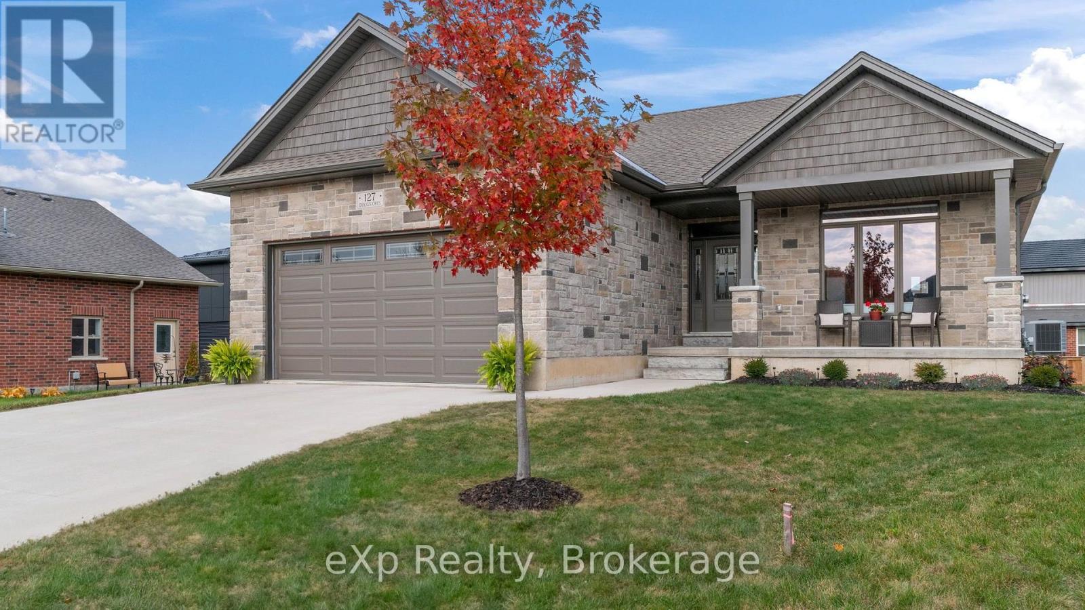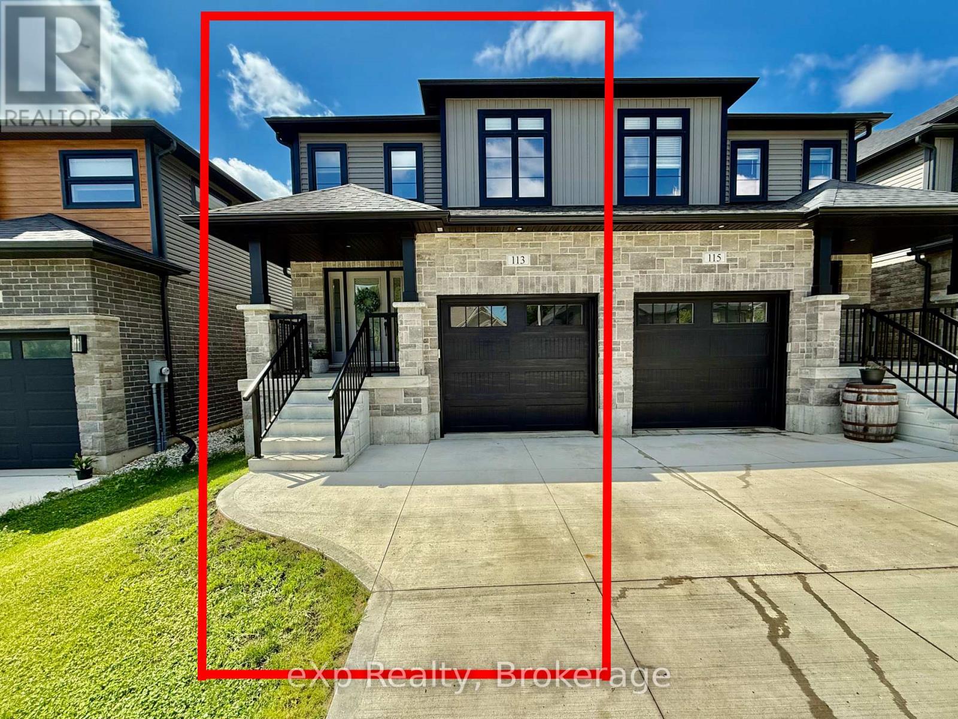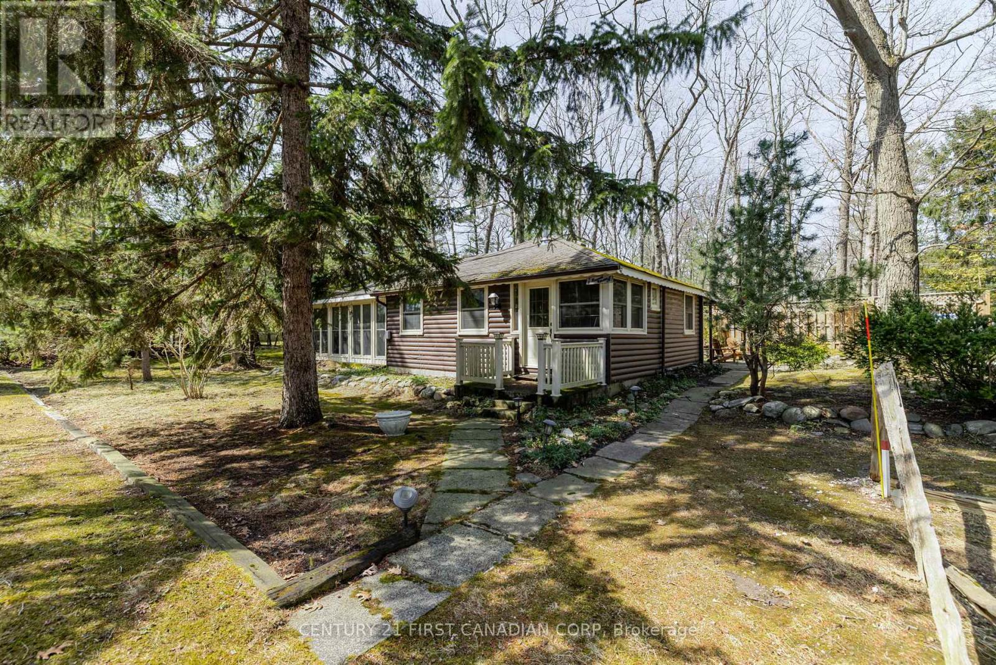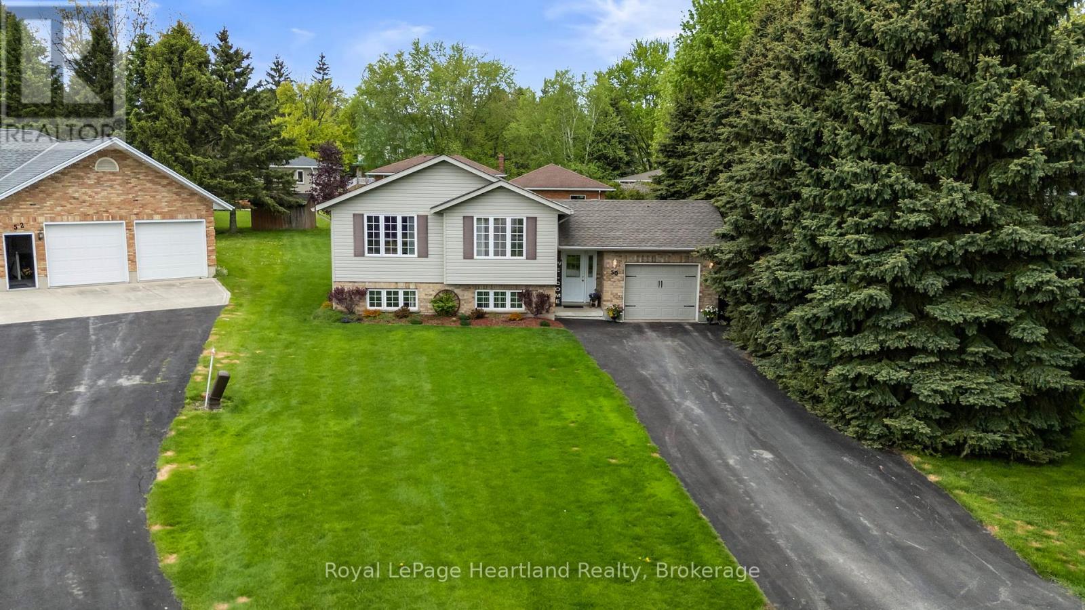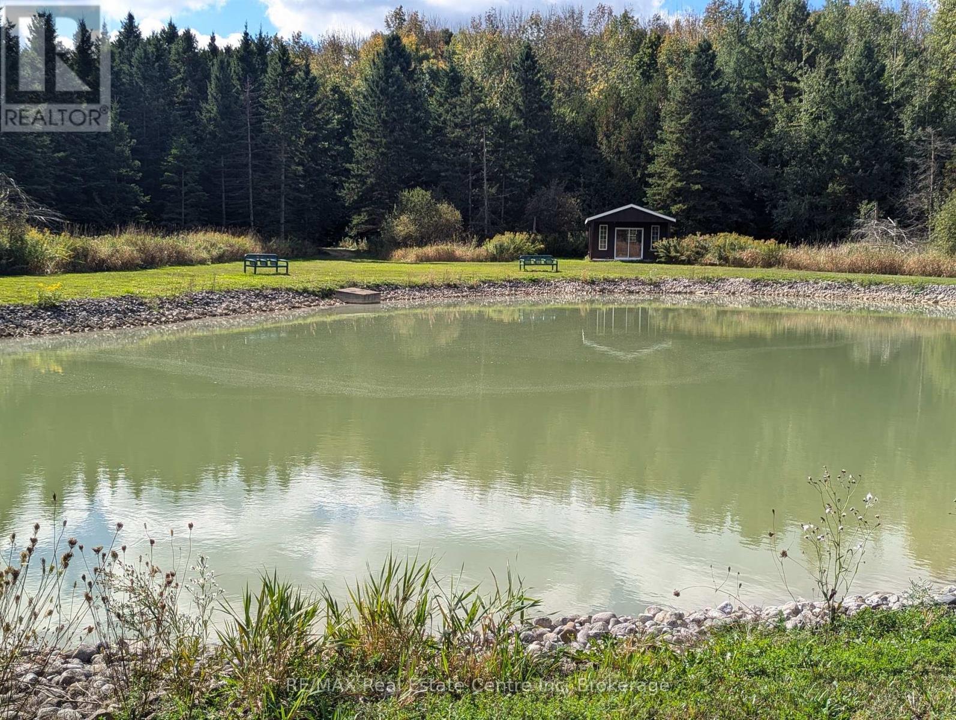Listings
58 Bradshaw Drive
Stratford, Ontario
This stunning bungaloft in the desirable Stratford area is perfect for families, conveniently located near schools, a recreation center, and shopping. With 2+2 bedrooms and 3 bathrooms, it offers ample space for everyone. The exterior features a double attached oversized garage, a fantastic outdoor living area complete with a fenced yard, a covered concrete stamped patio, a hot tub and professional landscaping, along with a large storage shed for all your needs . Inside, you'll find an open-concept kitchen, dining area, and living room, making it ideal for entertaining. The modern kitchen boasts an island and beautiful quartz countertops. The primary bedroom is spacious and includes a walk-in closet with organizers and an ensuite bathroom featuring a walk-in shower and a luxurious tub. This home perfectly combines comfort, style, and convenience, making it a must-see! (id:51300)
One Percent Realty Ltd.
127 Doug's Crescent
Wellington North, Ontario
This 3-year new bungalow, nestled in a quiet cul-de-sac just a block away from splash pad, park, sports fields, and walking track, offers the perfect blend of small-town charm and modern comfort! Step inside to an open-concept main level that is bright and inviting, where a cozy gas fireplace and elegant engineered hardwood floors create a warm, welcoming atmosphere. The Kitchen is a true highlight, featuring smudge-free appliances, a walk-in pantry, sleek granite countertops, an island, and a breakfast bar. Hosting friends and family or enjoying summer barbeques is a breeze, with doors off the Dining Room that lead to the back deck ideal for outdoor living in this peaceful setting. Designed with ease and comfort in mind, the main floor also includes laundry with a sink to simplify your daily routine. Two spacious Bedrooms complete the main level, offering plenty of room to unwind and an abundance of natural light. The Primary Bedroom features two closets that span the length of the room, as well as a 3-piece En-suite. Expanding your living space, the fully finished Basement with in-floor heating for year-round comfort. Here you will find a large Recreation Room perfect for gatherings, a third Bedroom, and a 2-piece Bathroom with rough-in and room to add a shower. This property is a true gem, combining a family-friendly location with modern finishes. Don't miss your chance to make this exceptional bungalow your own! (id:51300)
Exp Realty
2822 Line 34 Line
Perth East, Ontario
Tucked away on just under half an acre, this delightful property offers privacy galore and all the space a growing family could need just minutes from shopping and amenities in Stratford. The beautifully updated white kitchen (2020) features stainless steel appliances, breakfast bar, and opens seamlessly to the welcoming family room with smooth ceilings, pot lights, and a stunning stone wall showcasing a built-in wood-burning stove. New windows (2020) in the kitchen and living room flood the space with natural light, while oak hardwood flooring runs through the living room and 2 bedrooms for a warm, carpet-free interior. Step outside to a spacious vinyl deck overlooking the large backyard perfect for entertaining. Enjoy summer days in the fully enclosed inground pool area, gather around the bonfire pit, or let the kids enjoy the large play set. The main bath includes a corner jacuzzi tub and separate shower, adding comfort and style. A 17' x 31' detached garage (6 years old) is heated with gas and offers 100-amp service, while the home itself features 200-amp service. The full, unfinished basement provides endless potential for future living space. With thoughtful updates, peaceful surroundings, and family-friendly features, this home truly has it all! (id:51300)
Peak Select Realty Inc
112 Meadowview Lane
North Perth, Ontario
Located just minutes from the thriving town of Listowel, this charming Northlander modular home offers relaxed, affordable living in The Villagea friendly and expanding 55+ land lease community. With 815 square feet of smartly designed single level living, this 2 bed/1 bath bungalow is ideal for downsizers or retirees looking for convenience, comfort, and community. Step inside to find a bright and open layout with a well equipped eat in kitchen, bright living room, and dedicated laundry space. The home is only a few years old and features vinyl siding, low maintenance flooring throughout, and forced air gas heating with central air. There's a generous sized primary bedroom and another room for guests/hobbies or grandkids to come visit! Outside, enjoy the covered porch, landscaped yard, and private double wide concrete driveway with space for two vehicles. A storage shed is also included for your tools and extras. The gardens are lush and sure to impress and you will really be able to enjoy your private patio out back overlooking farmland and mature trees with no backyard neighbours. The monthly land lease fee covers property taxes, water, sewer, garbage, and road maintenance. Residents also enjoy access to a private clubhouse and year round living in a quiet yet connected setting. With the local hospital, shopping, recreation, and all major amenities nearby, you'll appreciate the ease of small town living without giving up the comforts you need. This is more than a homeits a lifestyle. Book your tour today and see why so many love calling The Village home. (id:51300)
Exp Realty
945 Main Street W
North Perth, Ontario
Welcome to 945 Main Street W, the perfect place to call home. This beautifully updated 3+ bedroom property boasts numerous recent upgrades since 2018, including a new kitchen, a spacious new deck, an updated second-floor bathroom, newly installed and refinished flooring throughout, several new windows and doors, new roof on garage and various updated utilities (gas furnace, heat pump, sump pump, some new electrical). Thoughtfully enhanced and move-in ready, this home is prepared to meet your lifestyle needs. Just blocks from a variety of local amenities and offering an easy commute to Kitchener-Waterloo, Stratford, and Guelph, this location truly offers the best of convenience and connectivity to the area. Call your Realtor today, you don't want to miss out! Check out the virtual tour: https://youriguide.com/945_main_st_w_listowel_on?page=tour (id:51300)
Royal LePage Don Hamilton Real Estate
113 Second Street
Brockton, Ontario
Welcome to 113 Second street in the town of Walkerton. This semi-detached home is complete top to bottom with beautiful finishes throughout. With three bedrooms on the upper level, primary ensuite, and walk-in closet, a full bathroom as well as laundry. The main level has an open design feel with large living room, eat-in kitchen with quartz countertops and patio doors leading out to the covered deck. The lower level is completely finished with a rec room, large window, electric fireplace and a two-piece bathroom. This home is walking distance to local amenities, schools and parks - make sure to check it out. (id:51300)
Exp Realty
837 Edgar Street W
North Perth, Ontario
Just move in to this spacious and well maintained semi detached home in quiet neighbourhood. This carpet free home has been recently painted throughout and boasts many updates. The main floor features an updated powder room, spacious living room, dreamy eat-in kitchen with updated and extended cabinets, pantry with roll out drawers, stainless steel appliances, newer floor and walk out to new deck. The main floor also features a new front door, patio door and living room window. Upstairs you will be impressed by 3 good sized bedrooms. The primary bedroom has a walk in closet and ensuite privilege. The other 2 bedrooms both accomodate full sized beds with room to spare. The updated 4pc bath is bright and modern. The lower level has a versatile finished space that has the flexibility to be a rec room, man cave, play room or games room. There is also a large utility room for storage and laundry area. Other updates include the c/air (2023), deck (2024), front door, patio door & windows (2024). Outside enjoy the private deck, fenced yard, large front yard, concrete driveway with parking for at least 4 cars plus a garage. Located near parks, schools and shopping. Enjoy small town living with all the amenities and shopping of the city while being close to nature and farmland. An easy commute to KW is a bonus. Shows very well! (id:51300)
Peak Realty Ltd.
47 Heaman Crescent
Lambton Shores, Ontario
Nestled just steps away from the serene shores of Lake Huron, this charming and unique cottage offers the perfect escape from the hustle and bustle of everyday life. Surrounded by lush, towering trees, the cabin exudes rustic warmth and tranquility, making it an ideal destination for those seeking a peaceful getaway.The cabins natural wood exterior blends seamlessly with its forested surroundings, providing both privacy and a stunning backdrop. Inside, the cabin boasts a cozy, inviting atmosphere with a gas fireplace, and large windows that allow you to enjoy views of the trees and hear the nearby lake. Many updates throughout that help maintain the original integrity of the cottage including, hardwood floors, replacement windows, 100 amp service, fully winterized throughout and a fabulous sunroom with soaring ceilings and stone floors. A gas bbq and hot tub compliment the patio with ample areas to entertain, relax and enjoy. Whether you are curling up with a good book in front of the fire, or sipping your morning coffee on the deck as the sun rises over the trees, the cabin offers the perfect setting for relaxation.What makes this cabin even more special is its proximity to Lake Huron. Just a short walk away, you can enjoy the pristine beach, take a swim in the refreshing waters, or spend your days kayaking, paddleboarding, or simply soaking in the natural beauty. Additionally, the cabin is within walking distance to the vibrant town of Grand Bend, where you can explore local shops, restaurants, and enjoy the lively atmosphere of one of Ontarios most beloved beach destinations.Whether you're seeking adventure on the water or quiet moments in nature, this log cabin offers an unforgettable retreat with a perfect blend of rustic charm and modern comfort. (id:51300)
Century 21 First Canadian Corp
154 Gidley Street W
South Huron, Ontario
This expansive brick home sits proudly on a corner lot and offers far more space than meets the eye. Designed across five thoughtfully planned levels, it features a double-car garage and a striking backyard oasis complete with a partially enclosed deck, lush hedges, a tranquil pond, and a stunning 8-foot waterfall feature that lights up beautifully at night. Inside, the main level offers a formal dining area and a generous eat-in kitchen with sight lines to the backyard from the kitchen, living room, and primary bedroom. A sunken living room just steps down features a cozy gas fireplace and a convenient 2-piece bathroom. Upstairs, the private quarters include a spacious primary suite with ensuite bath, two additional bedrooms, a full 4-piece bathroom, and a large storage room that could easily serve as a home office.The lower level family room is ideal for entertaining, complete with a wet bar, while the finished basement provides versatile space for a gym, games room, or additional living area. It also includes a sauna and shower for a true at-home retreat. Additional highlights include a steel roof and a standby generator, offering both durability and peace of mind. This unique and impressively sized home blends comfort, utility, and serene outdoor living. (id:51300)
Coldwell Banker Dawnflight Realty Brokerage
50 Mcdonald Drive
Huron East, Ontario
An amazing opportunity to live in a sought after neighbourhood across from the Maitland River. This beautiful 3 bedroom home sits in a neighbourhood where your neighbours know you and your family by name, where you can feel safe letting your kids ride their bikes or play a game of road hockey.This home was built in 2002 featuring 3 good sized bedrooms, 2 full bath and a gorgeous open concept main floor design pouring with natural light. A Grand Rec Room & 3 pc Bath with stand up shower, laundry room, storage and roughed in bedroom complete the lower level. A spacious backyard, attached garage & asphalt driving with parking for 4+ cars are a few of the added bonuses of this solid home. Call Your REALTOR Today To Snag One Of The Few Homes In This Desirable Neighbourhood, 50 McDonald Drive, Brussels. (id:51300)
Royal LePage Heartland Realty
7119 5th Line
Centre Wellington, Ontario
Please do not attend the property without an appointment with a realtor. 26 Acres of Prime Estate Land with Pond and Bunkhouse! Discover the perfect canvas for your dream country estate on this 26 Acre parcel of rolling, scenic land. This rare offering features a serene swimming pond, ideal for relaxing summer days, and a charming three season bunkhouse, perfect for weekend getaways or hosting guests while you plan and build your custom home. The properties offers multiple elevated building sites, panoramic views, and privacy, all while being immersed in nature. Whether you envision a private retreat, hobby farm or luxury rural estate, this land provides the space and setting to bring your vision to life. Ten minutes to Fergus and all amenities and fifteen minutes to Elora and and all the music and culture you can ask for. Your perfect property come true is just a moment away. (id:51300)
RE/MAX Real Estate Centre Inc
7119 5th Line
Centre Wellington, Ontario
26 Acres of Prime Estate Land with Pond and Bunkhouse! Please do not attend the property without making an appointment with a realtor. Discover the perfect canvas for your dream country estate on this 26 Acre parcel of rolling, scenic land. This rare offering features a serene swimming pond, ideal for relaxing summer days, and a charming three season bunkhouse, perfect for weekend getaways or hosting guests while you plan and build your custom home. The properties offers multiple elevated building sites, panoramic views, and privacy, all while being immersed in nature. Whether you envision a private retreat, hobby farm or luxury rural estate, this land provides the space and setting to bring your vision to life. Ten minutes to Fergus and all amenities and fifteen minutes to Elora and and all the music and culture you can ask for. Your perfect property come true is just a moment away. (id:51300)
RE/MAX Real Estate Centre Inc.

