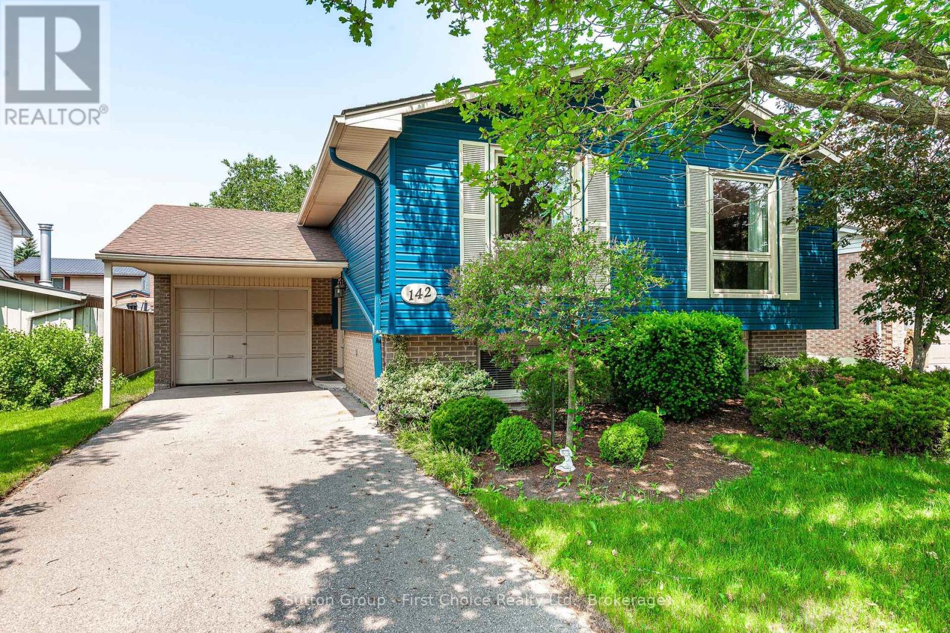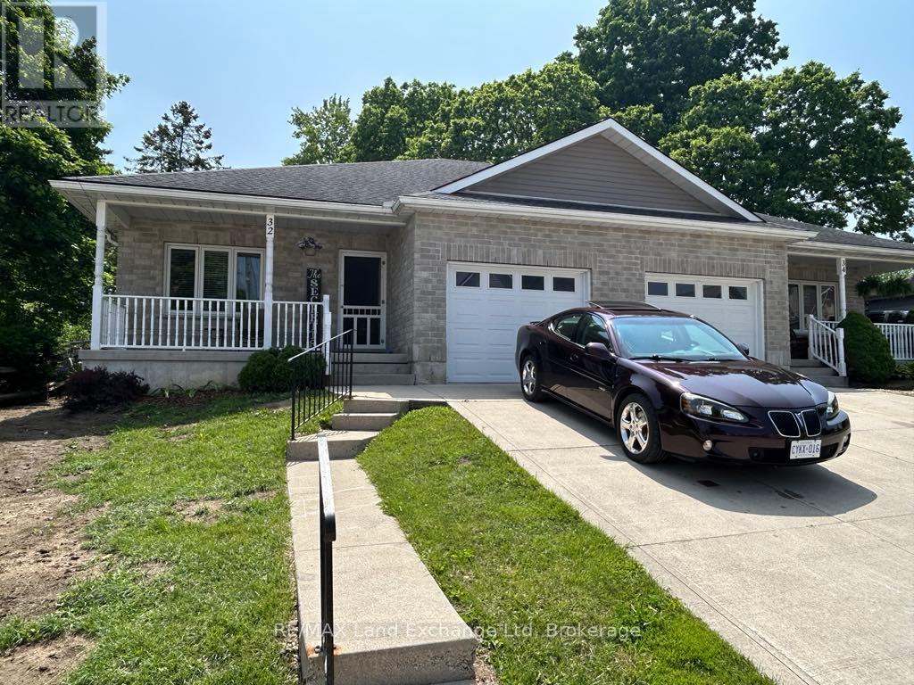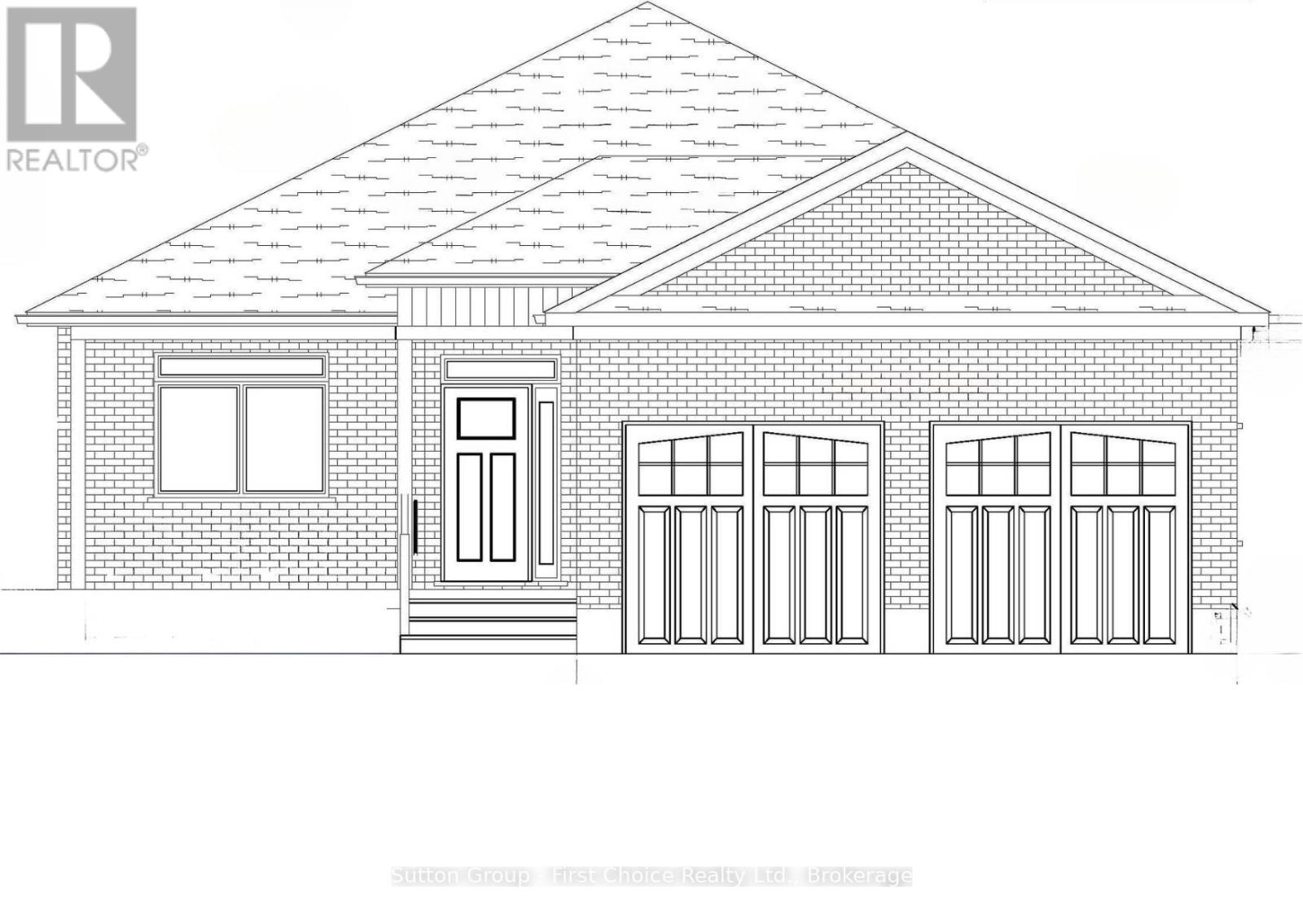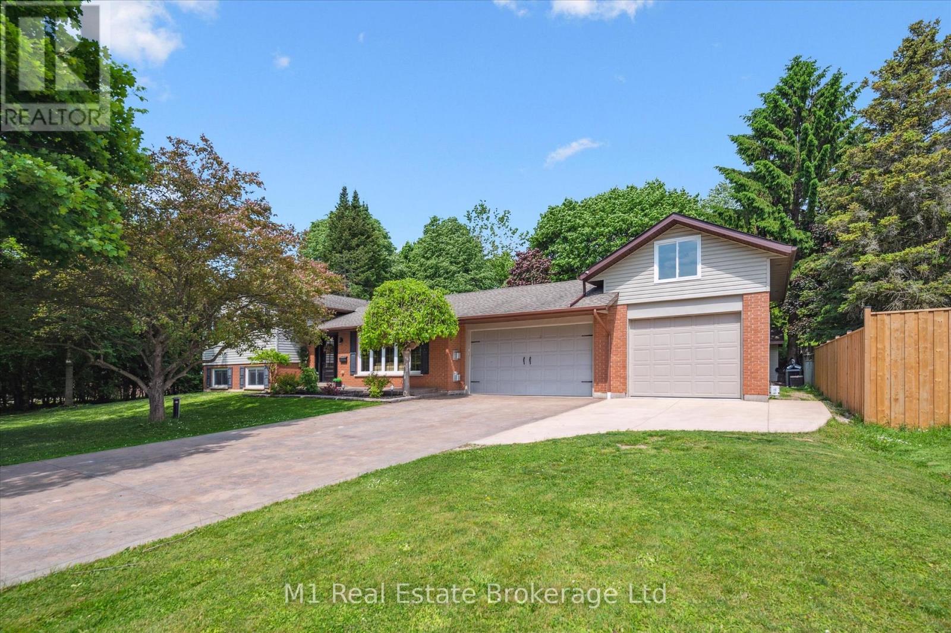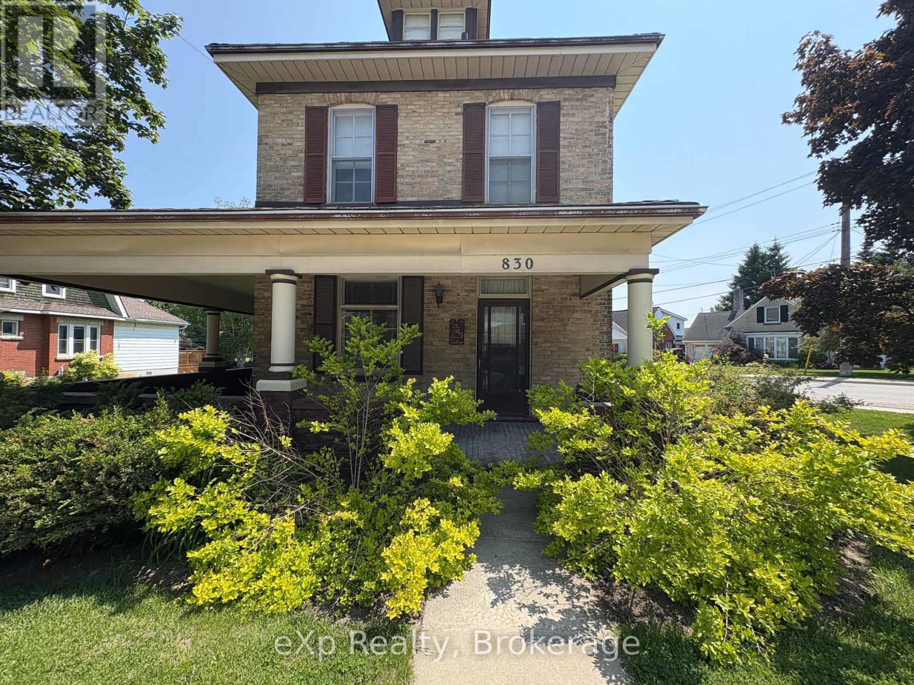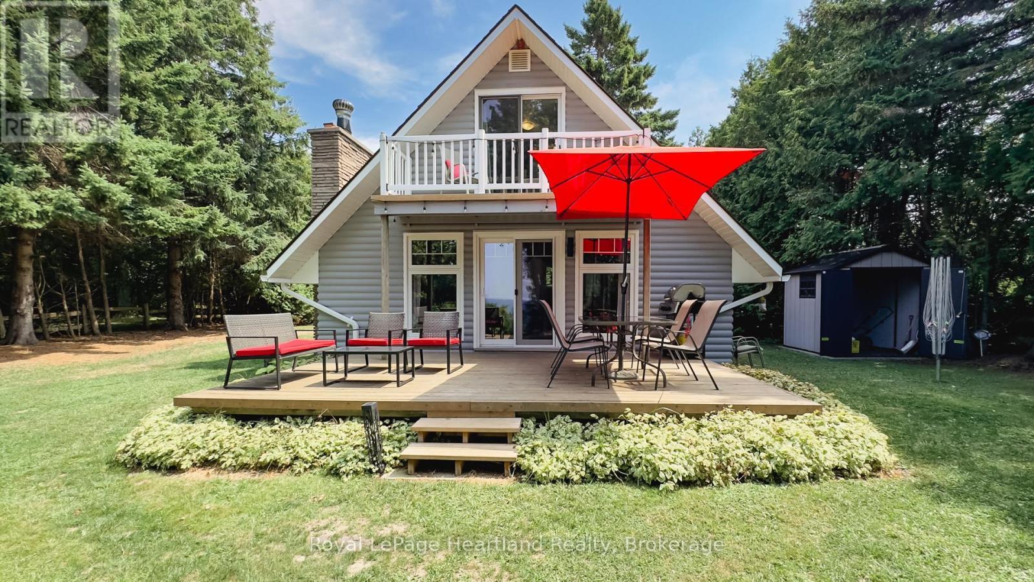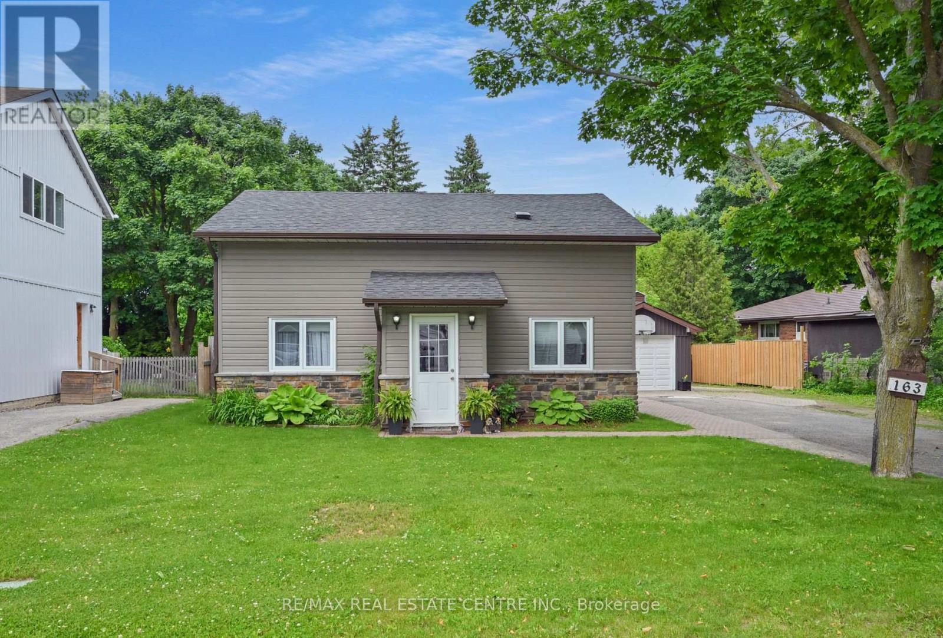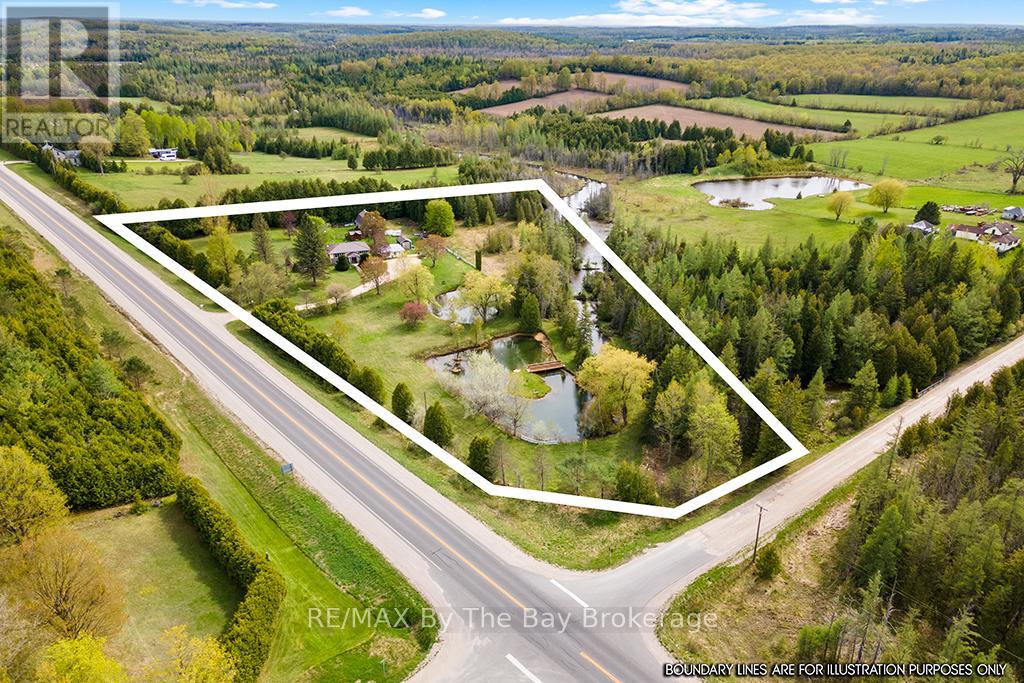Listings
142 Kenner Crescent
Stratford, Ontario
Located in a family-friendly neighbourhood close to schools, parks, transit and the farmers market, this home offers the perfect blend of comfort, tranquility and convenience. Welcome to 142 Kenner Crescent, a beautifully maintained 3-bedroom, 2-bathroom raised bungalow that delivers functionality and an abundance of natural light throughout. Move in ready and perfect for families, first-time buyers, or those looking to downsize without compromising on space. Step inside to a warm and inviting main floor featuring a sun-filled living room ideal for both comfortable everyday living and entertaining guests, as well as an eat-in kitchen with ample cabinetry. The main level also includes three spacious bedrooms each with great closet space and a full 4-piece bathroom. The primary boasts walkout access to a private backyard deck, an ideal retreat for morning coffee or summer evenings. The lower level is partially finished, offering large above-grade windows, a cozy rec room or family area, a 3-piece bathroom, and a dedicated workshop at the back perfect for hobbies or additional storage. This level also provides direct access to the attached garage, making everyday tasks even easier. Don't miss your chance to own this gem book your private showing today! (id:51300)
Sutton Group - First Choice Realty Ltd.
413 Adelaide Street
Wellington North, Ontario
Premium 50 feet lot, all brick detached home with Elevation B in Arthur! An Absolutely Gorgeous Home With 4 Bedrooms and 3.5 Washrooms. 9-foot Ceilings and Hardwood flooring on main floor. Open concept combined living and dining room. Family room with gas fireplace and large windows. Kitchen with breakfast area, ceramic tiles, quartz counters and S/S appliances. Walkout to wooden deck and lush green grass. Oak stairs lead to upper level offering 4 bedrooms and 3 full washrooms with laundry area. Double door entrance to the primary Bedroom with walk in closet. Ensuite bath with tub, double sink and Glass Shower. Seeing is believing. (id:51300)
Royal LePage Flower City Realty
1277 Concession 6 Road
Kincardine, Ontario
If you're a hobbiest, this place is for you! This lovingly maintained 4-bedroom, 3-bathroom hobby farm sits on just over 4 acres of gently rolling land, offering a rare combination of privacy, practicality, and picturesque charm. Whether you dream of keeping horses, raising chickens, gardening, or simply enjoying wide-open space, this property delivers with a barn, large coverall storage building 50 x 120', garage workshop with 220 service, hot tub, and ample parking for trailers, toys, or guests. The home is tucked back from the road and boasts beautiful views of open pasture and surrounding farmland. Inside, the layout is warm and functional with plenty of natural light, spacious living areas, and a lower level with tons of room for storage, crafting, or future finishing, plus a cold cellar for your preserves or wine collection and a Newmac electric/wood forced air furnace. Located just minutes from the crystal-clear shores of Lake Huron and the welcoming communities of Inverhuron, Port Elgin, and Kincardine, you'll enjoy easy access to stunning beaches, Inverhuron Provincial Park, summer festivals, local shops, restaurants, and healthcare facilities. This area is known for its friendly small-town feel, scenic trails, world-class sunsets, and recreational opportunities from boating to snowmobiling. Whether you're starting your homesteading journey or looking for a peaceful place to plant your roots, the possibilities here are endless. (id:51300)
Keller Williams Realty Centres
32 Victoria Street W
North Huron, Ontario
Charming Home for Sale in Wingham. Discover the perfect blend of comfort and convenience with this delightful two-bedroom, one-bathroom home located at 32 Victoria St W in Wingham. Ideal for seniors or young families, this property offers an excellent opportunity to buy rather than rent. Key features include: Cozy Living Space: Enjoy the warmth of gas heating and the comfort of central air conditioning, ensuring your home is welcoming year-round. Ample Storage: A large crawl space provides plenty of room for all your storage needs. Convenient Garage: The attached garage adds to the convenience, allowing for easy access and additional storage. Prime Location: Situated close to downtown, you'll have easy access to shops, restaurants, and local amenities' miss out on this fantastic opportunity to own a home in a great neighborhood! (id:51300)
RE/MAX Land Exchange Ltd
123 Keays Street
Goderich, Ontario
Welcome to 123 Keays Street, a stunning property in the heart of Goderich, Ontario, where charm meets modern convenience! This delightful home boasts exceptional curb appeal, inviting you in with its beautifully landscaped front yard and charming covered front porch, perfect for morning coffee or evening relaxation. Inside, you'll find a warm and welcoming atmosphere with plenty of character that makes this house a true home. The spacious layout features three generously sized bedrooms, providing ample space for family or guests. The single bathroom is both functional and stylish, ensuring comfort for everyone. The heart of this property lies in its outdoor space. Step into the fully fenced backyard, an ideal haven for children and pets to play safely. The beautifully maintained landscaping adds a touch of nature, while the detached single-car garage offers plenty of storage and parking options. Location is key, and this home does not disappoint! Situated within walking distance to schools, shopping, and recreational areas, you'll enjoy the convenience of urban living while still relishing the tranquility of a residential neighborhood. This home truly has it all, character, charm, and an unbeatable location. Don't miss your chance to own this gem in Goderich. Whether you're a first-time homebuyer, a growing family, or looking to downsize, 123 Keays Street is ready to welcome you home! Schedule your viewing today and experience everything this wonderful property has to offer. (id:51300)
Royal LePage Heartland Realty
89 William Street W
South Huron, Ontario
Fall in love with the timeless charm of 89 William Street, a home filled with character, tucked away on a quiet corner lot in the heart of Exeter. This 1.5-storey brick beauty blends classic appeal with everyday comfort, offering 3 bedrooms, 2 full bathrooms, and a welcoming layout with high ceilings, an inviting living room, and a dedicated dining area. Step outside to the spacious back deck; perfect for morning coffee or evening gatherings; and enjoy the privacy of the backyard, ideal for relaxing or entertaining. Practical features include main floor laundry, updated windows (2010 & 2016), and a detached garage with a steel roof and 60-amp fuse box. The basement provides excellent storage for seasonal items, tools, or hobbies. Located in a thriving, tight-knit community, you'll love being close to local shops, parks, schools (including a high school), and the hospital, all while enjoying the peaceful charm of small-town living. Full of character, functionality, and future potential, this is a place you'll be proud to call home. (id:51300)
RE/MAX Icon Realty
236 Henry Street
West Perth, Ontario
Welcome to 236 Henry Street, a beautifully crafted 2-bedroom home, located on one of the area's most sought-after streets. Built by a trusted local builder, D.G. Eckert Construction Ltd. This home combines quality craftsmanship with thoughtful design, offering both comfort and style. Step inside to a warm and inviting main floor featuring a cozy fireplace, perfect for relaxing evenings or hosting friends. The open-concept living and dining area flows effortlessly into a functional kitchen, creating a bright and welcoming space. Enjoy the ease of main floor laundry and the convenience of having all essential living spaces on one level ideal for any stage of life. Both bedrooms are well-proportioned, with large windows and ample storage. Set on a quiet street, this home offers peaceful living while still being close to local amenities, parks, and schools. Quick possession is available, so you can settle in and make it yours without delay. Don't miss this rare opportunity to own a quality home in a prime location. (id:51300)
Sutton Group - First Choice Realty Ltd.
110 - 400 Romeo Street N
Stratford, Ontario
Welcome to Stratford Terraces, a well-maintained condominium community in Stratford's desirable north end. This spacious 3-bedroom, 2-bathroom main floor suite offers over 1,200 square feet of comfortable living, featuring 10-foot ceilings and natural light in every room. The open-concept layout includes an updated kitchen with a functional island, a cozy gas fireplace in the living area, and direct access to a private terrace, perfect for relaxing or enjoying your morning coffee. The primary bedroom is a peaceful retreat, complete with a 4-piece ensuite, walk-in closet, and its own access to the terrace. Two additional bedrooms are located near a 3-piece guest bathroom, offering privacy and flexibility for family, guests, or a home office. Additional conveniences include in-suite laundry, one underground parking space, and a storage locker. Enjoy the ease of main floor living with direct outdoor access, ideal for pet owners or those who love to come and go with ease. Residents of Stratford Terraces also enjoy access to amenities such as a library, exercise room, and party room with a full kitchen. A wonderful opportunity for low-maintenance living in a welcoming and thoughtfully designed building. (id:51300)
Home And Company Real Estate Corp Brokerage
Lot 17 John Street
Central Huron, Ontario
Discover the perfect place, this beautiful 0.83 acre lot nestled among mature trees, this spacious property provides the ideal canvas for enjoying the sights and sounds of nature, privacy, tranquility and views of the river. Located in a peaceful, natural setting,with easy access to nearby walking trails, fishing spots and other outdoor recreation. Don't miss this rare opportunity to own a piece of land with incredible potential and scenic charm. (id:51300)
Sutton Group - First Choice Realty Ltd.
450 Smith Street
Wellington North, Ontario
Welcome to 450 Smith Street in the growing and charming town of Arthur! This updated 4 Bedroom, 1.5-Bathroom home is nestled on 1.3 peaceful acres on the outskirts of a small-town setting. With scenic views and plenty of space, this two-storey home offers the perfect blend of rural charm and modern comfort. Step inside to find a thoughtfully renovated interior featuring fresh finishes throughout, and an inviting layout ideal for family living. The spacious kitchen and dining area flow effortlessly into a cozy living room, while the upstairs hosts all four bedrooms perfect for growing families or those in need of a home office. Expand your living space into the Basement that has been recently finished. A large Recreation room and another bonus or games room will provide all the extra space large families require. Enjoy your morning coffee or unwind in the evenings on the brand-new front porch, and from your back deck you will be watching deer roam through your private backyard. An attached double car garage provides convenience and additional storage, while the detached workshop is perfect for hobbies and tinkering. Located under an hour from Kitchener, Waterloo, Orangeville, and Shelburne, this home offers an exceptional balance of country serenity and commuter-friendly access. Don't miss this rare opportunity to own a piece of paradise in town borders with modern updates and space to grow! (id:51300)
Exp Realty
30 High Street
Mapleton, Ontario
Charming Bungalow in the Heart of Drayton Ideal for Downsizers or Growing Families! *Welcome to this beautifully maintained bungalow nestled in a quiet, family-friendly neighborhood of Drayton, Mapleton. Offers 3 bedrooms, 2 baths, Walkout Basement & Featuring an extra-large garage with rear storage space, a double-wide driveway with parking for up to 4 vehicles out and 1 in, and gorgeous landscaping in both the front and back yards, this home offers impressive curb appeal and everyday convenience. Step onto the inviting front porch, perfect for morning coffee while overlooking the lush front gardens. A side entry between the garage and kitchen adds functionality to the layout. The private backyard is a true oasis, complete with a jacuzzi tub, gazebo, wooden swing, storage shed, and upper deck ideal for entertaining or unwinding after a long day.Inside, the open-concept main floor boasts an upgraded kitchen with quartz countertops, under-mount sink, full warranty, and a spacious dining area. The bright living room features oversized picture windows for an abundance of natural light. The primary bedroom is oversized, while the two additional bedrooms are also generously sized. Enjoy newly renovated flooring throughout the main floor, including the side hallway, and a modernized main bathroom.The finished lower level offers two walkouts to a private patio and deck. A large family room with a gas fireplace provides ample space for relaxing or setting up a home office. There's also a bonus room ideal for a gym, hobby space, or guest suite, plus a finished laundry room with washtub, plenty of storage, and a full 3-piece upgraded bathroom.This home is move-in ready and perfect for those looking to enjoy the best of comfort, space, and small-town living. (id:51300)
RE/MAX Real Estate Centre Inc.
30 High Street
Drayton, Ontario
Charming Bungalow in the Heart of Drayton Ideal for Downsizers or Growing Families! *Welcome to this beautifully maintained bungalow nestled in a quiet, family-friendly neighborhood! 3 Bedrooms, 2 Baths, Walkout Basement & A Huge Lot. An extra-large garage with rear storage space, a double-wide driveway with parking for up to 4 vehicles out and 1 in, and gorgeous landscaping in both the front and back yards, this home offers impressive curb appeal and everyday convenience. Step onto the inviting front porch, perfect for morning coffee while overlooking the lush front gardens. A side entry between the garage and kitchen adds functionality to the layout. The private backyard is a true oasis, complete with a jacuzzi tub, gazebo, wooden swing, storage shed, and upper deck ideal for entertaining or unwinding after a long day.Inside, the open-concept main floor boasts an upgraded kitchen with quartz countertops, under-mount sink, full warranty, and a spacious dining area. The bright living room features oversized picture windows for an abundance of natural light. The primary bedroom is oversized, while the two additional bedrooms are also generously sized. Enjoy newly renovated flooring throughout the main floor, including the side hallway, and a modernized main bathroom.The finished lower level offers two walkouts to a private patio and deck. A large family room with a gas fireplace provides ample space for relaxing or setting up a home office. There's also a bonus room ideal for a gym, hobby space, or guest suite, plus a finished laundry room with washtub, plenty of storage, and a full 3-piece upgraded bathroom.This home is move-in ready and perfect for those looking to enjoy the best of comfort, space, and small-town living. (id:51300)
RE/MAX Real Estate Centre Inc. Brokerage-3
765 Bon Accord Street
Centre Wellington, Ontario
Welcome to 765 Bon Accord Street in Fergus, a meticulously maintained and thoughtfully updated home offering 1,700+ sq/ft of finished living space. Set on a large, private lot in a highly sought-after neighbourhood, this property combines comfort, functionality, and room to grow. Inside, you'll find 3 spacious bedrooms and 2 bathrooms, along with a finished basement featuring a den that could easily be converted into a 4th bedroom. Outside, the recently added third bay to the garage makes this a dream setup for hobbyists, gearheads, or anyone in need of extra storage and workspace. Whether you're looking for a turnkey home in a quiet area or a property with long-term potential, this one checks all the boxes. (id:51300)
M1 Real Estate Brokerage Ltd
935 Baker Avenue S
Listowel, Ontario
Welcome to 935 Baker Avenue South in Listowel—a well-maintained bungalow offering 3+1 bedrooms, full baths, and a peaceful, family-friendly neighborhood setting. Step inside to soaring ceilings, fresh carpet throughout the main living area (2025), and an open-concept layout filled with natural light. The kitchen boasts ample cabinetry, stainless appliances, and a seamless flow to the dining area and great room perfect for everyday living or entertaining. The finished lower level includes a spacious rec room, additional bedroom, full bath with soaker tub and separate shower, plus abundant storage. Outside, enjoy a fully fenced backyard with a barrel sauna for year-round relaxation, a large patio area, and a garden shed. The attached double garage and wide driveway offer great functionality. Located close to Westfield Elementary, the Steve Kerr Memorial Complex, and just minutes from downtown amenities, parks, and Listowel Golf Club. This home delivers space, comfort, and a serene lifestyle. (id:51300)
RE/MAX Twin City Realty Inc.
107 Woolwich Street S
Breslau, Ontario
Opportunity knocks; this charming 3 bedroom century home, in the heart of Breslau, has a truly unique feel. From the large sun filled windows, the high ceilings, craftsman staircase, covered wooden deck overlooking the treed and landscaped yard, peacefulness abounds. Surprisingly the renovations like the large modern Kitchen with granite counter top, stainless appliances and pot lights to newer flooring, the steel roof, newer vinyl windows and front porch blend well with the age of this home. In addition to the spacious Kitchen, the main floor has a separate living room and family room. The laundry + 4 pc bath is also on this level. This home is situated on a beautiful fully landscaped lot which is .764 acres and great for family activities and campfires. There is more...the current zoning is MU3 (MIXED USE 3) and allows various residential and commercial uses (subject to current regulations). Personal viewings are recommended to appreciate this property. A (id:51300)
Royal LePage Wolle Realty
830 Yonge Street S
Brockton, Ontario
Welcome to the old biscuit factory! This home has been lovingly maintained by the same family for north of 50 years, and is ready for its new owners to move in and write the next chapter on this beauty. Close to schools, shopping, hospital and parks, this three bedroom/one bathroom home has amazing curb appeal and great bones, just needs the right buyers to come in and make it their own. Definitely worth a look today! (id:51300)
Exp Realty
1826 Moser Young Road
Wellesley, Ontario
Welcome to a One-of-a-Kind Luxury Retreat in the Hamlet of Bamberg. Tucked away on a pristine 1-acre lot backing onto greenspace, this custom-built bungaloft estate offers nearly 5,000 sq. ft. of beautifully curated living space. Experience the perfect blend of refined modern elegance and relaxed countryside living--just a short drive from Waterloo. From the moment you arrive, this home makes a statement. Step outside to your private resort-style oasis featuring a sparkling saltwater heated pool, tranquil seating areas & a built-in fireplace. Don’t miss the pool cabana & mini kitchenette -- perfect for preparing a lazy afternoon lunch. Inside, the grand two-storey Great Room with soaring ceilings & floor-to-ceiling windows welcomes you into a light-filled, open-concept layout ideal for entertaining. The chef-inspired kitchen is a showstopper, complete with high-end appliances, custom cabinetry, and expansive quartz countertops. The main-floor primary suite is a serene sanctuary, with breathtaking views of the back yard. Spa-like finishes in your luxury ensuite bathroom, walk-in closets, and direct outdoor access complete this area. Upstairs, two additional bedrooms each boast their own private ensuites plus a 2nd laundry, offering the perfect setup for guests or teens seeking privacy. The fully finished lower level is a multifunctional haven, featuring a lounging area perfect for movie nights as well as a games area that will fit your ping-pong or billiards table with ease. If you’re in the mood to watch the game with friends, the full wet-bar comes complete with TVs, beer tap and multiple beer fridges. There is also a fourth bedroom, a bathroom, and a fitness room here. Whether you're hosting, relaxing, or unwinding with friends, this level delivers. If you’ve been dreaming of a life that balances luxury, privacy, and nature, your escape begins here. Book your private tour today and fall in love with the lifestyle this exceptional property offers. (id:51300)
Royal LePage Wolle Realty
83403 David Drive
Ashfield-Colborne-Wawanosh, Ontario
Welcome to your dream retreat along the serene shores of Lake Huron! This beautifully renovated turn-key cottage is the perfect getaway or permanent residence, offering a harmonious blend of comfort and nature. With three bedrooms and an updated bathroom, this home is designed for relaxation and enjoyment. Step inside to discover a bright and airy living space, featuring contemporary finishes that highlight the charm of cottage living. The primary bedroom boasts its own private balcony, providing an idyllic spot to sip your morning coffee while soaking in the breathtaking views and tranquility of your surroundings. For guests, a separate bunkie adds extra space and privacy, making it ideal for family and friends. Imagine weekends spent sharing laughter and creating memories, all while being just a stone's throw away from the sparkling waters of Lake Huron. Private access to the shore of Lake Huron allows for spending your days lounging in the sun, swimming, or taking leisurely walks along the shoreline, all just steps from your front door. The home is nestled among mature trees, ensuring a sense of privacy and seclusion, making it a perfect escape from the hustle and bustle of everyday life. Whether you're looking for a cozy family home or a relaxing vacation spot, this cottage offers everything you need to enjoy the best of lakeside living. Don't miss the chance to experience stunning sunsets and peaceful evenings in this picturesque setting your lakeside paradise awaits! (id:51300)
Royal LePage Heartland Realty
462 Road 4 N
Conestogo Lake, Ontario
Lakefront log cabin, with poured concrete foundation, on a rare flat lot. Over $40,000 invested in the kitchen and stainless steel-framed dock. Features two full baths, main floor laundry, EV plug-in, and propane generator. Covered porch with lake views. Effortless lakefront living at Conestogo Lake with this 1,466 sq ft log cabin cottage, where rustic charm meets modern convenience. Fully updated and thoughtfully designed, this cottage offers a rare attached garage with direct access inside providing a convenient entrance. Take in the scenery from the covered porch that stretches the full length of the cottage, or gather on the spacious deck, the perfect setting for meals and entertaining with unobstructed views. The brand-new $18,000 aluminum frame dock provides a launchpad for swimming, boating, and all things summer. Inside, find a fully updated kitchen offers an ideal space for cooking meals. Outfitted with modern appliances, including a range hood oven, French door fridge, and a central island, it’s designed for both functionality and style. Share family meals in the adjoining dining area, cozy up by the wood-burning stove with direct lake views, or catch a movie in the second living space just off the dining room. Upstairs, 3 inviting bedrooms and a spacious 4pc bathroom features a built-in electric fireplace and dual sinks. The primary bedroom boasts stunning views of the water beyond. Practical perks include in-cottage laundry, an electric vehicle plug-in in the attached garage, and a generator to keep life humming along. Outside, gather around the fire pit on starry nights, perfect for roasting marshmallows, sharing stories, and making memories that will last a lifetime. With year-round road access, thoughtful upgrades, and direct waterfront bliss, this is more than just a cottage, it’s your next chapter at Conestogo Lake, ready and waiting for new memories to be made. (id:51300)
Keller Williams Innovation Realty
163 Daniel Street
Erin, Ontario
Discover this charming detached home nestled in the sought-after town of Erin, offering the perfect blend of peacefulness and convenience. Set on a spacious, fully fenced, 165 ft deep lot, this property boasts enough privacy and space for whatever adventures summer will bring! There is a detached garage as well as ample parking space for multiple vehicles, including guests - you'll never have to worry about getting a spot. Inside, you'll find a bright and inviting living space, including the main floor primary bedroom. This home also features a versatile flex space - perfect as a bedroom, home office, playroom, guest space, or hobby room - giving you flexibility to suit your lifestyle. Enjoy the ease of main floor laundry and plenty of storage throughout the home, making everyday living that much more convenient. All of this, just minutes from shops, schools, parks, and everyday essentials - close to everything you need, yet tucked away from the noise. Don't miss the opportunity to make this wonderful property yours! (id:51300)
RE/MAX Real Estate Centre Inc.
191 Foxborough Place
Thames Centre, Ontario
Stunning 2022-Built Corner Lot Home .. Extra wide 51' x 132' .. 6-Car Driveway! Welcome to this beautifully crafted detached home sitting proudly on a large corner lot in a family-friendly neighborhood. Built in 2022, this modern gem offers 3 spacious bedrooms, 3 bathrooms, and a thoughtful layout with separate living and family areas, perfect for both everyday comfort and entertaining .The cozy family room features a sleek electric fireplace, adding warmth and style to your living space. The gourmet kitchen is the heart of the home, boasting quartz countertops, a center island, and a walk-in pantry - a dream for any home chef. Upstairs, the primary bedroom is your private retreat with a luxurious ensuite that includes a soaker tub, glass-enclosed shower, and double-sink vanity, along with a walk-in closet for all your storage needs. Enjoy the convenience of second-floor laundry, modern finishes in all bathrooms, and a 6-car driveway - ideal for large families or guests. The unfinished basement offers endless potential for customization, whether it's a home gym, rec room, or in-law suite. This home checks all the boxes - space, style, and future potential. Don't miss out! (id:51300)
RE/MAX President Realty
314936 6 Highway
West Grey, Ontario
Lovely bungalow on a large property with many great features. The 3+ bedrooms and 2 baths provide plenty of living space, and the propane fireplace is a nice touch for those cold nights. The spacious kitchen is a great feature for any home, and the steel roof is durable and low-maintenance. The lower level family room adds even more living space, which is always a plus. The barn/shop and heated insulated multi-purpose building offer plenty of storage and workspace for any hobbies or projects you may have. The bunkie is a nice touch for guests or as a quiet retreat. The ponds and Styx River at the back of the property are beautiful features that provide a peaceful atmosphere and a great opportunity for outdoor activities. The gazebo and greenhouse are also great additions for outdoor living and gardening. This property offers a wonderful combination of indoor and outdoor living spaces, with plenty of amenities to enjoy. The hobby farm you've been searching for. (id:51300)
RE/MAX By The Bay Brokerage
248 Bruce Street N
West Grey, Ontario
Welcome to a warm and inviting bungalow with over 1500SqFt of living space that has been cherished by the same family for over 30 years, a place filled with love, laughter, and lasting memories. Sitting on a rare double lot, this well-laid-out 3+1 bedroom bungalow offers comfortable one-floor living, investment potential, or the perfect starter home with room to grow. Recent updates include a roof, gas furnace, air conditioner, patio door, and deck, ensuring comfort and peace of mind. The fully finished basement adds versatility, featuring a private bedroom that can serve as an in-law suite, family room, or guest space. A ramp provides easy access, making this home an excellent option for step-free living. Outside, the large driveway accommodates four vehicles, and three handy storage sheds offer extra space for tools, hobbies, or seasonal items. The expansive yard is perfect for gardening, relaxing, or entertaining. Located in a quiet, well-connected neighborhood, this home offers privacy and convenience, with essential amenities just a short distance away. If you're looking for a home with heart, character, and space to create your own memories, this is the one - schedule your viewing today! (id:51300)
Real Broker Ontario Ltd.
248 Bruce Street N
West Grey, Ontario
Welcome to a warm and inviting bungalow with over 1500SqFt of living space that has been cherished by the same family for over 30 years, a place filled with love, laughter, and lasting memories. Sitting on a rare double lot, this well-laid-out 3+1 bedroom bungalow offers comfortable one-floor living, investment potential, or the perfect starter home with room to grow. Recent updates include a roof, gas furnace, air conditioner, patio door, and deck, ensuring comfort and peace of mind. The fully finished basement adds versatility, featuring a private bedroom that can serve as an in-law suite, family room, or guest space. A ramp provides easy access, making this home an excellent option for step-free living. Outside, the large driveway accommodates four vehicles, and three handy storage sheds offer extra space for tools, hobbies, or seasonal items. The expansive yard is perfect for gardening, relaxing, or entertaining. Located in a quiet, well-connected neighborhood, this home offers privacy and convenience, with essential amenities just a short distance away. If you're looking for a home with heart, character, and space to create your own memories, this is the one - schedule your viewing today! (id:51300)
Real Broker Ontario Ltd.

