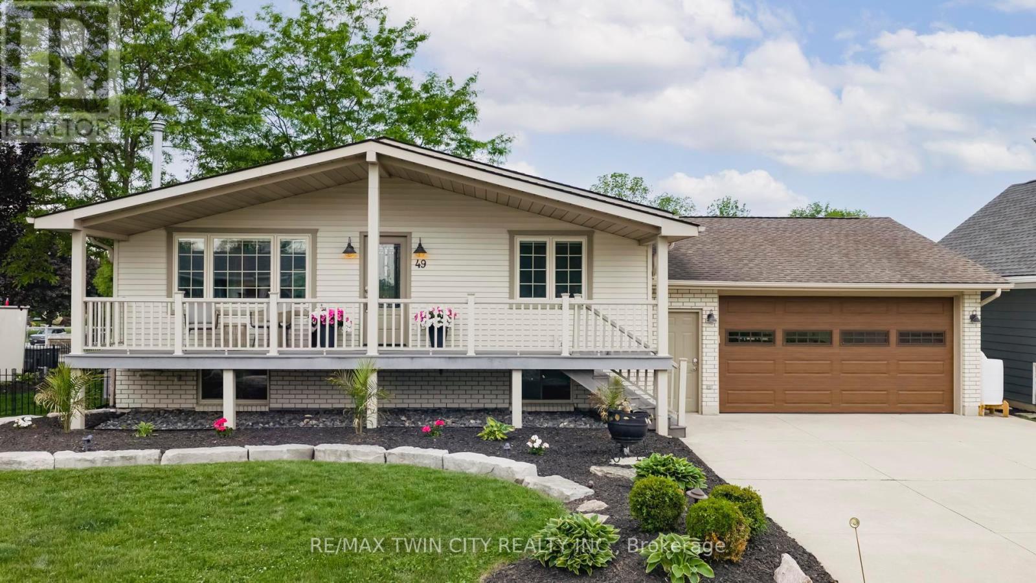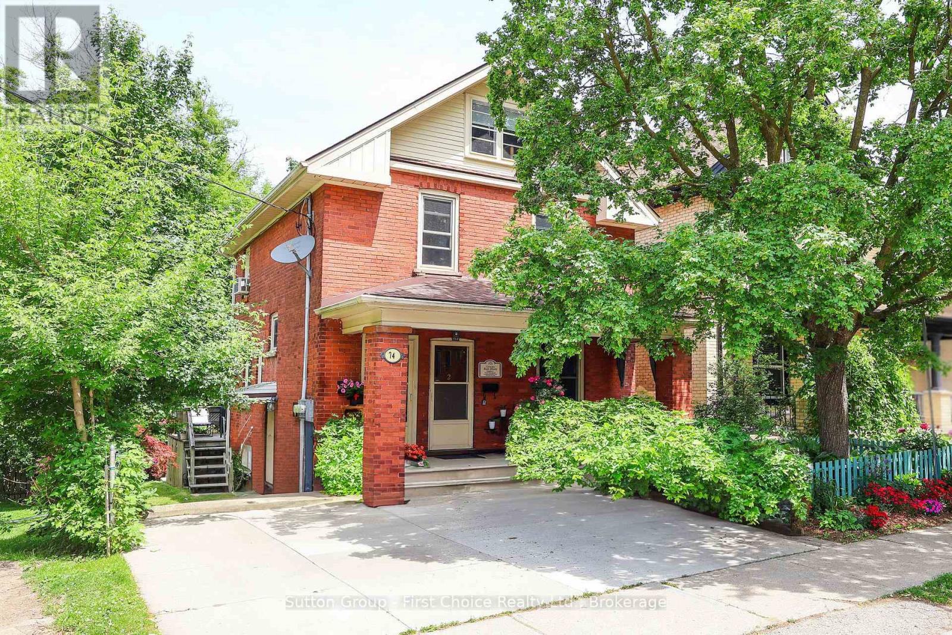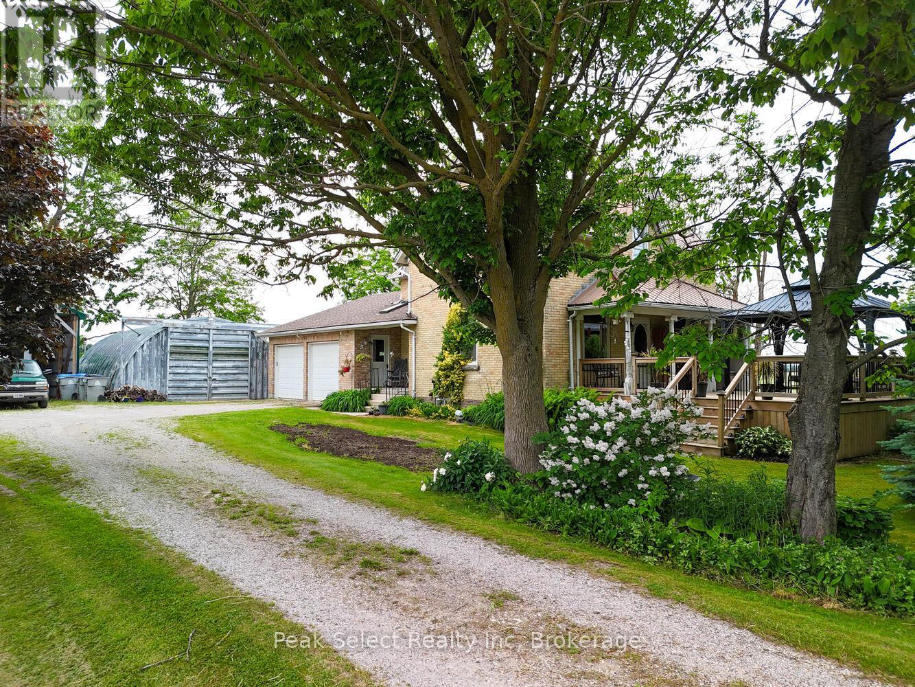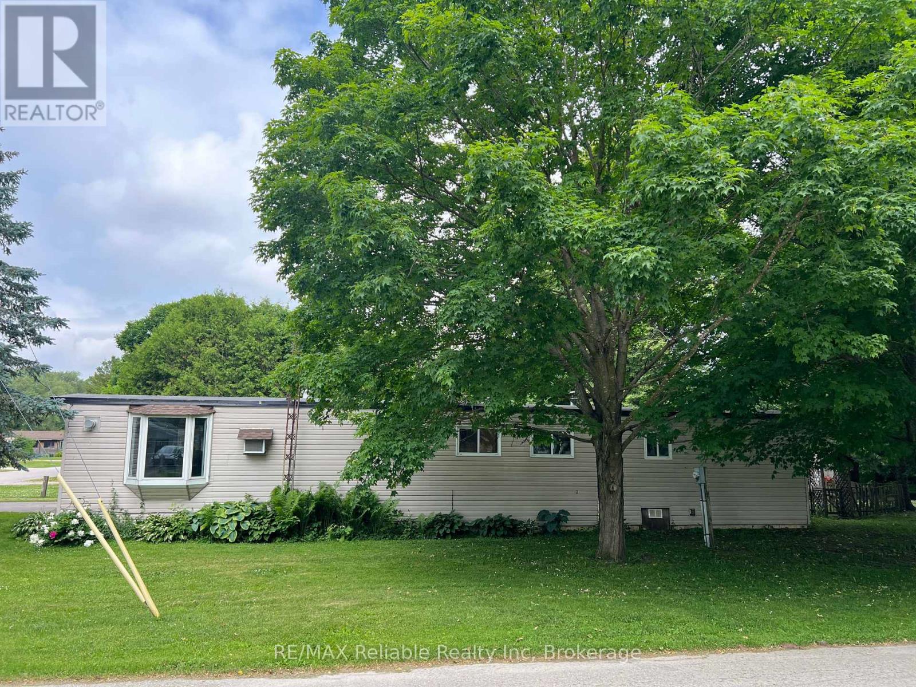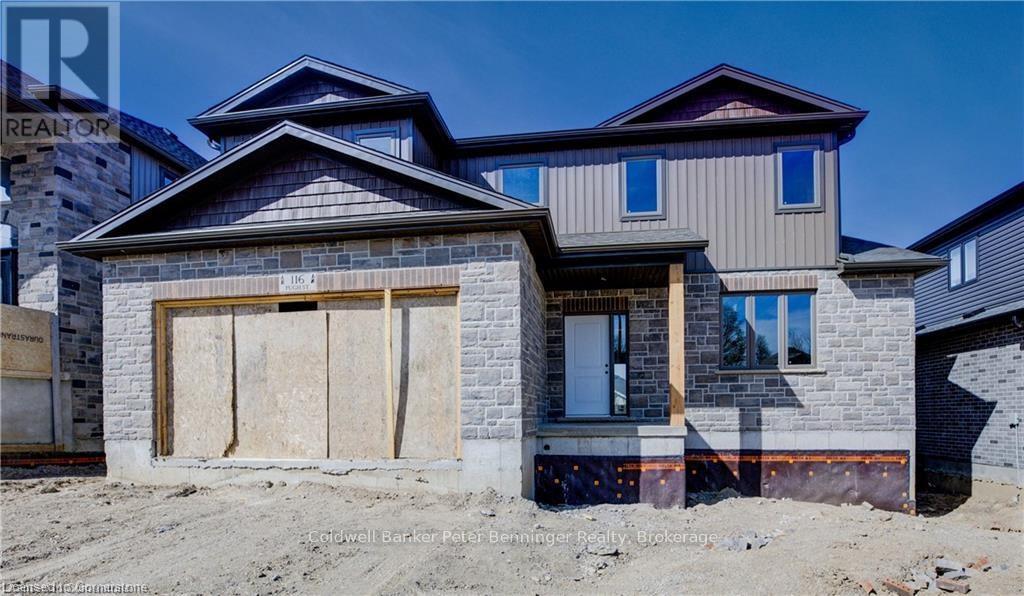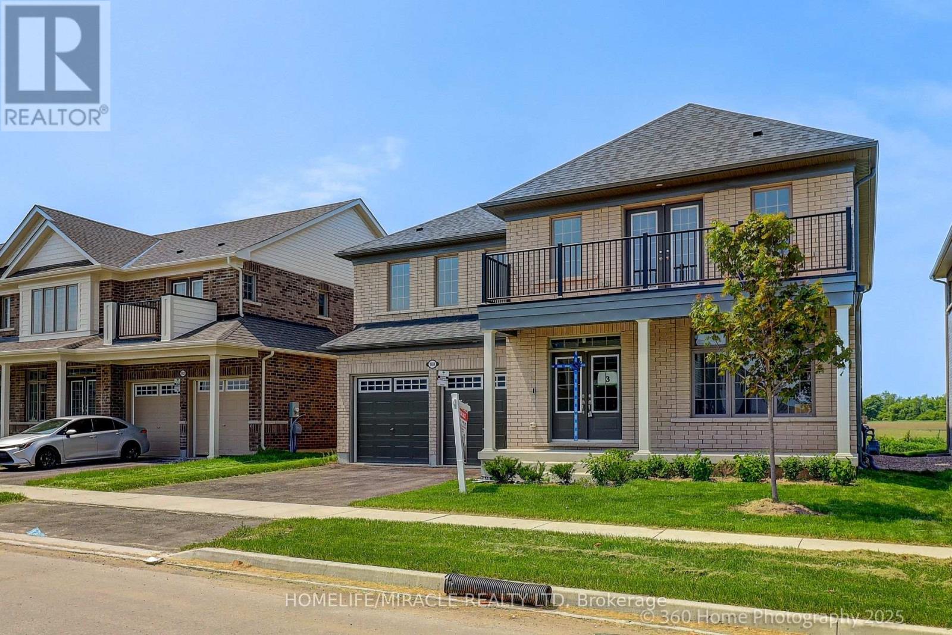Listings
49 Gill Road
Lambton Shores, Ontario
ATTENTION BOATERS!! This stunning 4-bedroom, 2-bathroom riverfront property in Grand Bend features a 76 ft. composite dock - perfect for your boat, jet skis, and water toys. Enjoy morning coffee and beautiful sunrises from the spacious front porch, or unwind on the large covered composite deck overlooking the river. Inside, the open-concept main floor offers modern comfort with in-floor heating, luxury kitchen appliances, Napoleon Torch gas fireplaces, and a built-in Sonos speaker system. The walk-out from the kitchen makes indoor-outdoor living seamless and ideal for entertaining. The fully updated basement boasts 3 bright bedrooms, a 3-piece bath, and a versatile rec room - ideal for yoga, a home gym, or casual relaxation. Additional features include a huge insulated attached garage, landscape lighting, irrigation system, and a hot tub with pergola for ultimate outdoor enjoyment. Located within walking distance to restaurants, grocery stores, and Grand Bends famous Main Beach, this home is the perfect blend of luxury, location, and lifestyle. Whether you're boating, relaxing, or entertaining - this property has it all! (id:51300)
RE/MAX Twin City Realty Inc.
920 Walton Avenue N
Listowel, Ontario
Welcome to this charming and meticulously maintained detached 2-storey home, ideally positioned on a generous corner lot in a desirable family-friendly neighborhood. Built in 1989, this 4-bedroom, 3-bathroom home offers the perfect blend of comfort, functionality, and inviting character. Step inside to discover a bright and airy main level featuring abundant natural light, and skylights that enhance the warmth of the living spaces. The thoughtfully designed layout includes a spacious kitchen, a formal dining area, and multiple cozy living spaces. Enjoy outdoor living with an updated front porch and a large back deck. The fully fenced backyard offers room to play, while a powered and heated shed provides the perfect space for hobbies or storage. Upstairs, you’ll find four well-proportioned bedrooms, including a spacious loft above the garage. The finished basement adds even more living space with a large rec room featuring a fireplace and plenty of storage. With a bathroom on each level, everyday convenience is built in. The home also boasts ample parking with a double-car garage and space for up to four vehicles in the driveway. Recent updates—including the roof, windows, and water softener—provide peace of mind and energy efficiency for years to come. Located just steps from a local park and nestled in a quiet, welcoming community, this home is perfect for families seeking space, comfort, and a place to grow. (id:51300)
Keller Williams Innovation Realty
16 Violet Court
Middlesex Centre, Ontario
Located in prestigious Timberwalk subdivision this one owner bungalow was Built by Sifton in December 2019 and is truly exceptional !!! Seller is an interior decorator and certified colour consultant. This open concept-layout with gourmet kitchen complete with centre island and high-end KitchenAid appliances including a beverage cooler are included. Main floor also features two spacious bedrooms, a den and two bathrooms with heated flooring including whirlpool jetted tub in the main bath. Main floor laundry with inside entry from garage. A cozy gas fireplace in this spacious and bright great room also offers transom windows and a skylight . Lower level is spectacular with a games room, family room, bedroom, 3pc. bathroom and plenty of storage. The gorgeous deck ( partially covered) backs onto large trees offering you privacy at the back. Wifi irrigation system also included. There is a curling club a block away and pickleball courts in this cute little town of Ilderton. (id:51300)
Royal LePage Triland Realty
110 Sanders Road
Erin, Ontario
Welcome to this Brand New Stunning Never Lived In, Corner End Unit Semi-Detached Home Approx1770 Sq Ft. Experience Modern Luxury of 4 Bedrooms, Plus Den and 3 Bathrooms in the Charming Town of Erin. This Beautiful Property Features an Upgraded Kitchen with Brand New Stainless Steel Appliances, Quartz Countertops, Ample Cabinet Space, a Large Island with a Breakfast Bar, a Separate Dining Area, Stylish Open-Concept Layout, and a Living Room with Walkout to Backyard. Main floor featuring 9 Foot Ceilings and Hardwood. Den can be used as an Office/Family Room. Upstairs, the Spacious Primary Bedroom with a 4pc Ensuite Bathroom has an upgraded frameless glass shower, and Three Additional Bedrooms are well-sized with Closets. The Convenience of Upper-Level Laundry with Sink and a Thoughtfully Designed Floor Plan that Seamlessly Blends Comfort and Functionality. Large Windows Throughout the Home allow Natural Light to Pour In, enhancing its Bright and Airy Ambiance. Unfinished Basement offers endless possibilities, perfect for a Home Gym, Entertainment Space, or Extra Living Area. Blinds will be installed soon. Located in a Quiet, Family-Friendly Neighborhood, Close to Local amenities such as Shopping, Top-Rated Schools, Community Centre & Arena, Parks, and Hiking Trails. Come and Fall In Love with this Beauty. Don't miss the opportunity to lease this Exceptional Home. Available for Rent Immediately, Ready to Move In and Enjoy! (id:51300)
Royal LePage Signature Realty
74 Cobourg Street
Stratford, Ontario
Prime Triplex Investment Opportunity blocks from the Heart of Downtown Stratford. Each of the three units have separate hydro and water meters and utilities are paid by tenants. Main Floor Unit (Renovated 2020): 1 Bedroom, 3-piece bath, upgraded flooring, fresh paint, and a modern kitchen with quartz countertops, living room and bonus or second bedroom and private deck. Second Floor Unit: 2 Bedrooms, bright sunroom, 4-piece bath, kitchen, and private entrance to front porch. Basement Unit (Rebuilt & Renovated 2018/2019): 1 Bedroom, quartz countertops in kitchen, newer washer & dryer, fridge, and stove (2022), walkout to the backyard and patio. Each suite is thoughtfully designed for privacy, and the entire property has been meticulously maintained. The condition of both the house and grounds reflects pride of ownership and stellar tenants. Situated in one of Stratford's most desirable neighbourhoods steps from theatres, shops, cafés, schools, parks, restaurants, public transit, and only minutes away from the hospital and major highways. Investment Properties in this location and condition are rarely available. Book a private showing today! (id:51300)
Sutton Group - First Choice Realty Ltd.
3410 Perth Rd 163 Road
West Perth, Ontario
Welcome to this classic yellow brick century farmhouse nestled on a generous 121 x 239 lot, offering exceptional privacy and rural charm. This carpet-free home features 3 bedrooms and 2 full bathrooms, including a 4-piece bath on the upper level and a 3-piece bath on the main level. The heart of the home is the kitchen, complete with maple cabinets, maple flooring, a warm wood ceiling, gas stove, dishwasher, and fridge all included. The adjoining dining room leads to a versatile office currently used as a bedroom. The main floor also includes a cozy living room with maple flooring and a convenient laundry room (washer and electric dryer included, with gas hookup available). Enjoy the spacious double + garage with interior access to the laundry room. Two freezers in the garage are included. A unique walk-down entry from the garage leads to a partially finished basement featuring skylights, a rec room, propane heat, sump pump. Upstairs offers 3 bright bedrooms, all with maple flooring, and a full 4-piece bath. Additional updates and features include a new garage roof (2014), a drilled well with a new pressure tank (2024), and a septic system pumped in 2022. The front deck and gazebo were added in 2021 for outdoor enjoyment. Outdoors, the property includes a 40' x 16' drive-thru shed (built in 2021) and a unique curved-roof shed currently used as a workshop. Enjoy fibre optic internet (Quadro), mature trees, and quiet country living just a short drive from town. If you're looking for space, character, and country charm, this home is a must-see! (id:51300)
Peak Select Realty Inc
31 Trailer Park Road
Huron East, Ontario
Welcome to 31 Trailer Park Road. This affordable 2 bedroom mobile home situated on a large lot. The home features a large entertaining bright living room with a gas fireplace. The country style eat in kitchen has lots of cupboard space, full four piece bath with laundry facilities. Appliances included. The primary bedroom has a large room with double closet plus second bedroom or office area. Bonus room is addition as a sunroom. This is a great opportunity to get out of the rental market. The low monthly rental on the land is a definite attraction. The attached carport is single car plus storage area along with 5 x 7 utility shed plus 10 x 13 for workshop or storage. A great quiet area of town. Don't miss out, very economical ready to move for quick possession. Land Rent for one year ($1280.73) (id:51300)
RE/MAX Reliable Realty Inc
5632 Sixth Line
Erin, Ontario
4 Bedroom Plus 3 washroom, separate main floor laundry. Fully renovated with a new kitchen, new vinyl flooring and new washrooms. Nestled on a Sprawling 57.82-Acre Estate, This 4 Bedroom Bungalow with multiple walkouts, Presents a rare Piece Of History. While it boasts Stunning Views of The Surrounding Landscape that are sure to Inspire and Captivate Your Attention. That Perfect blends Old-World charm with modern conveniences. Approx 30 Acres Of Workable Land. Enjoy picturesque views of the Pond and Field from the dining. Taxes may reflect Farm Tax Rebate. Plenty Of Parking. (id:51300)
Royal LePage Flower City Realty
203 - 264 Alma Street
Guelph/eramosa, Ontario
Wow what a beauty! First time buyers or sizing down this is a terrific unit for you. Located in the heart of charming Rockwood, walking distance to shops, schools, and parks this sweet unit could be just what you are looking for. An excellent value, this condo apartment was professionally renovated by the property developer in 2022 and features quality upgrades and updates. Lovely modern kitchen with quartz countertops and small breakfast style eating nook, quality laminate flooring throughout, new bath, owned gas hot water tank, brand new wall mounted Air-conditioning unit, and energy efficient geothermal/water furnace, all beautifully maintained in this spotless unit. Great natural lighting as this unit faces the south and western sunsets overlooking the parking area. A most desirable location in the building and on the 'walk-in' level' from the main entrance. (id:51300)
Ipro Realty Ltd.
14619 Medway Road
Middlesex Centre, Ontario
Great opportunity with this 3 bedroom 1 bath custom built home on a very spacious over half (.67) acre lot with wonderful country views. Mature trees help offer privacy and the large back-yard is partially fenced. Loads of space to build a future garage or shop - or an addition on the current home. The house itself was extremely well-built in approximately 1951 with a rare insulated concrete block and features a metal roof. Most windows have been updated through the years and a new large and very efficient heat/cooling pump added with the furnace remaining as back-up. The sunken great room features an eye-catching cathedral ceiling with a spacious loft - perfect for an office or den. The home itself could use some updating, and therefore is priced accordingly - but there is loads of potential here. Amazing location with its' country-sized lot being located between two excellent schools - less than 1 km to both elementary and high schools, and 5 minutes to north London. Come see for yourself if this opportunity is for you! (id:51300)
Century 21 First Canadian Corp
116 Pugh Street
Perth East, Ontario
MOVE IN...60 days or less! 116 Pugh ST. is a lovely open concept home with 4 Bedrooms, plus 3 Baths waiting on you to bring your finishing touches. This 2 storey stunner home with a spacious backyard has many standard features not offered elsewhere! For example, a Gourmet Kitchen with stone countertops and 4 Kitchen appliances! Plus it's built as an Energy-Efficient home with High-Efficiency Heating/Cooling Systems and upgraded insulation throughout meaning you spend less on heating and cooling costs. There is a Full unfinished Basement with Potential for Additional Living Space as well as rough in for bath. Did I mention the basement is already studded and insulated? An Added bonus is you're living in the picturesque town of Milverton which is just a 30 minute, traffic-free drive from Kitchener-Waterloo, Guelph, Listowel and Stratford. This serene up & coming location offers the perfect bland of small-town charm with all the amenities and convenient quick access to urban centers. Moving in to a newly built home is one of the fastest ways to develop immediate equity in one of the biggest investments in your life! With three decades of home-building expertise, Cedar Rose Homes is renowned for its commitment to quality, attention to detail, and customer satisfaction. Each custom home is meticulously crafted to meet your highest standards ensuring a living space that is both beautiful and enduring. Experience the perfect blend of rural serenity and urban convenience in your new Cedar Rose Home in Milverton. Come see for yourself and visit your new home today... (id:51300)
Coldwell Banker Peter Benninger Realty
188 Rea Drive
Centre Wellington, Ontario
Presenting a captivating 2-storey, Never lived in dechated home in the highly sought-after Fergus neighborhood, renowned for its appeal to families. Within walking distance to parks, the scenic Cataract trail, the majestic Grand River & the vibrant historic downtown, this residence offers over 3700 square feet of luxurious living space. Crafted by award-winning builder every detail exudes quality and elegance. Step inside to discover towering 9' ceilings, pristine kitchen counter top, high end light fixtures throughout & an open-concept layout suffused with natural light. The gourmet kitchen is a chef's delight, private office along with a convenient laundry on the main floor, top-of-the-line built-in stainless-steel appliances. The adjacent dining area seamlessly flows into the inviting living room, enhanced by an elegant fireplace. carpet free hardwood floor covers stairs and hallway. Conveniently, a walkout porch and balcony offering an ideal retreat and back yard lots of space for outdoor gatherings. Ascending to the upper level, five spacious bedrooms await a catering to the needs of modern families. The primary suite stands out with its generous closet space & lavish en suite bath, featuring a double vanity with a makeup area, quartz countertops & luxurious, oversized glass shower. No detail has been overlooked in this exquisite home. Experience the epitome of luxury living in Fergus schedule your private viewing today & make this dream home yours. (id:51300)
Homelife/miracle Realty Ltd

