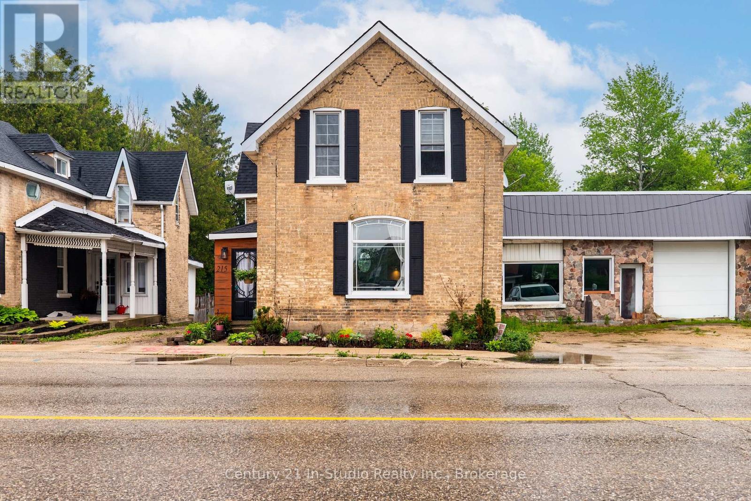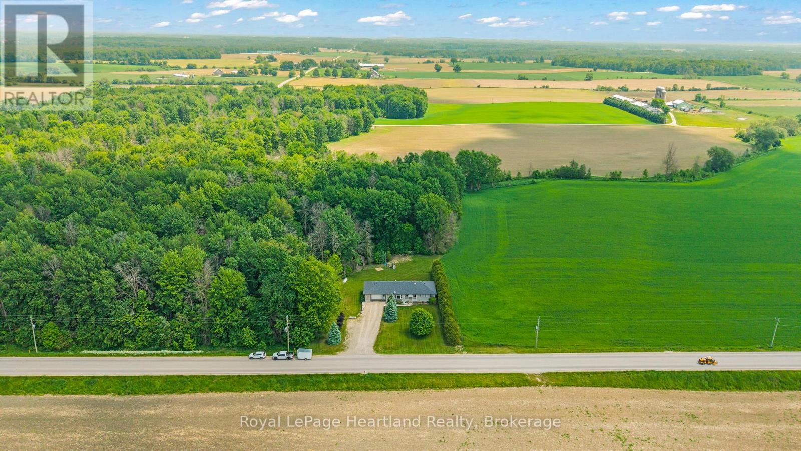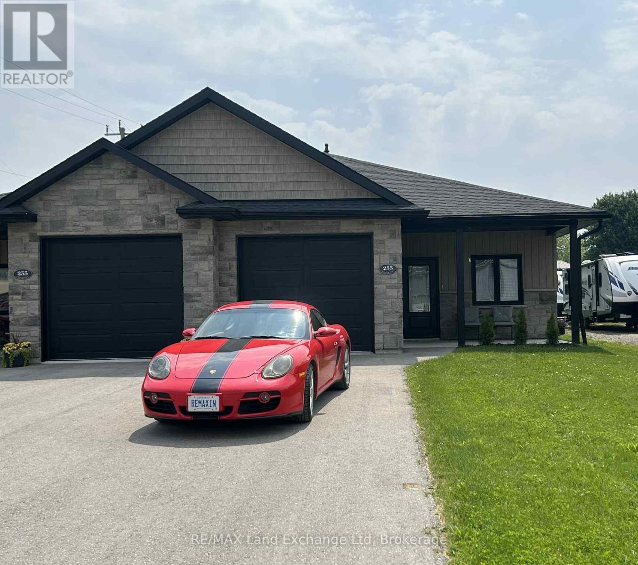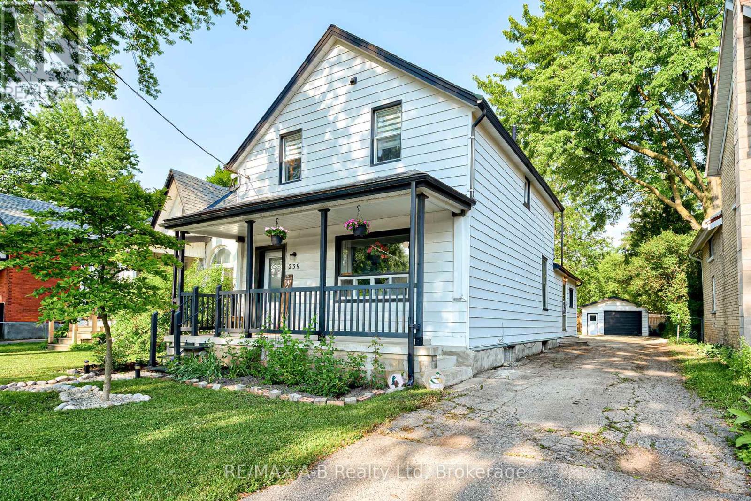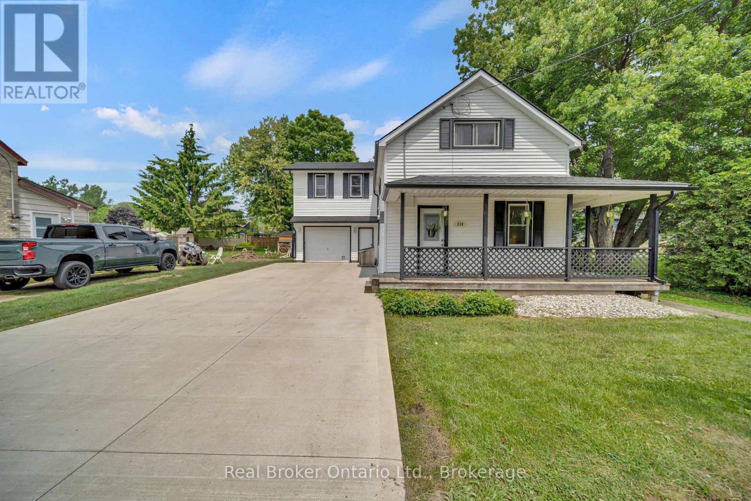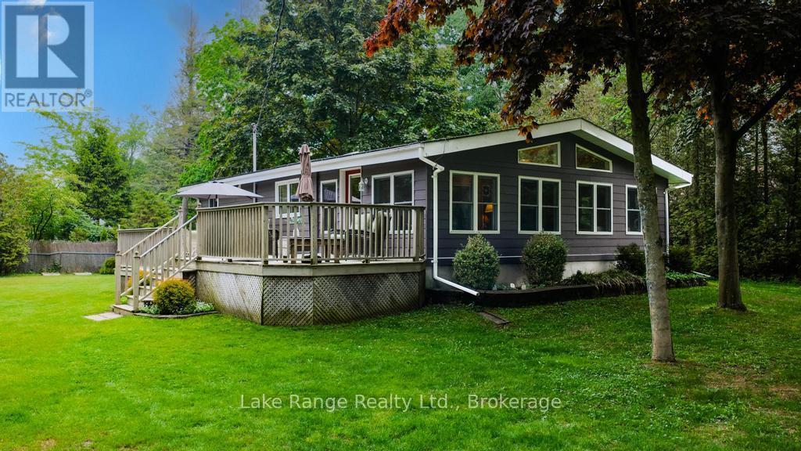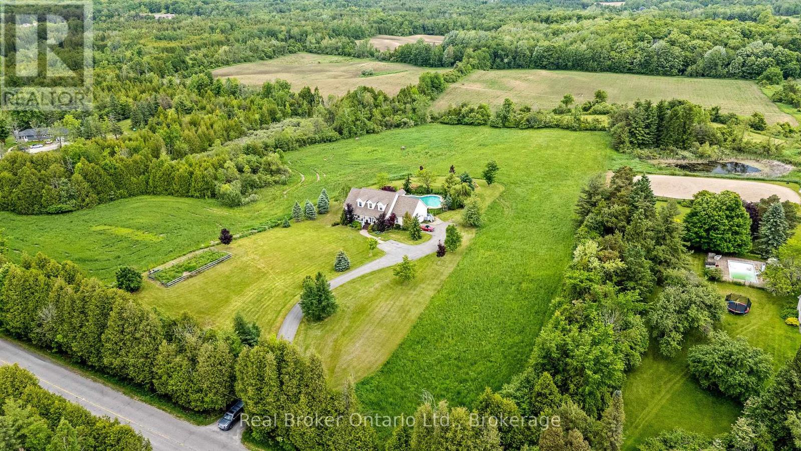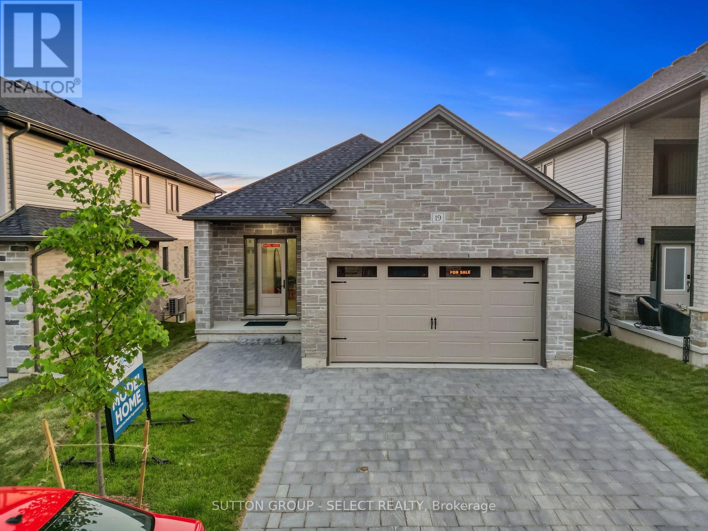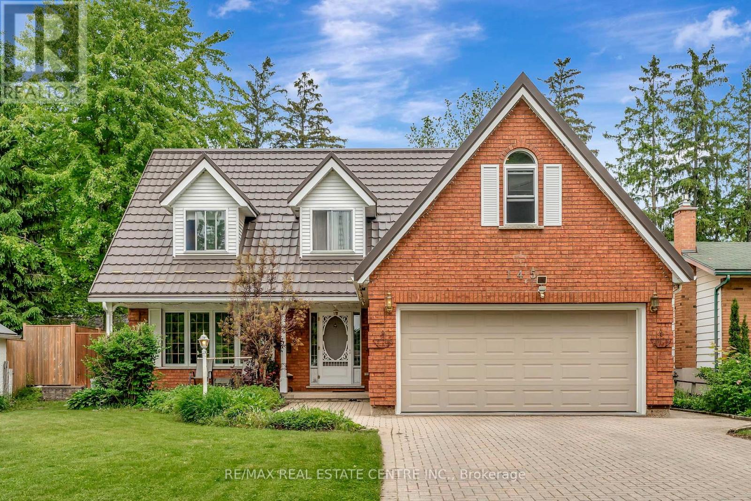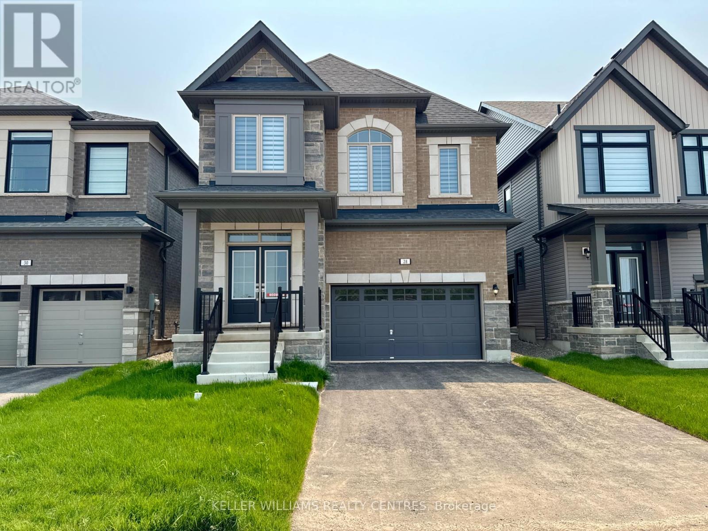Listings
215 Garafraxa Street
West Grey, Ontario
A delightful duplex awaits you in Durham, investors take note, this lovely and well maintained property shows pride of ownership throughout. Quiet inside but steps from all the amenities that Durham has to offer. This is a fantastic investment property for the savvy buyer or live in one unit and have the other pay you monthly. The backyard has a world of opportunities and the community is a welcoming and beautiful are in Grey County. (id:51300)
Century 21 In-Studio Realty Inc.
9629 Ayton Road
Minto, Ontario
Nestled on a serene and private 1.44-acre lot, this spacious 6 bedroom, 2-bath brick bungalow offers the perfect retreat in a peaceful country setting. Conveniently located between Clifford, Harriston, and Mount Forest, this property combines convenience with tranquility.The home boasts a thoughtfully designed layout with generous living spaces and a fully finished basement, providing ample room for family gatherings, entertaining, or quiet relaxation. Surrounded by mature trees and natural beauty, the property ensures privacy and a connection to nature, making it an ideal escape from the hustle and bustle of city life and a great location to raise your family. Whether you're seeking a family home or a countryside haven, this property offers endless possibilities in a prime location. Call Your REALTOR Today To View What Could Be Your New Country Home at 9629 Ayton Road. (id:51300)
Royal LePage Heartland Realty
255 Albert Street
Huron East, Ontario
Welcome to your ideal home, perfectly designed for comfort and convenience! This charming residence features main floor living, making it an excellent choice for seniors or anyone looking to enter the housing market. Inside, you'll find two spacious bedrooms and two full baths, providing ample space for relaxation and privacy. The home boasts an abundance of storage options, including a large pantry equipped with motion sensor lights, ensuring that everything is easily accessible and organized. The inviting layout flows seamlessly, enhancing the living experience. The kitchen is a true highlight, featuring elegant quartz countertops and soft-close doors, combining style with functionality. Step outside to enjoy the covered patios, perfect for entertaining or simply unwinding in the fresh air. The paved laneway adds to the convenience of this lovely home, complemented by an attached garage for easy access. Don't miss your chance to own this delightful property, where comfort meets practicality! (id:51300)
RE/MAX Land Exchange Ltd
239 Nile Street
Stratford, Ontario
Charming, full of character and great value for your hard earned dollar! This well-maintained 4-bedroom, 2-bathroom home is ideal for first-time buyers and more. One of the bedrooms offers flexible use as an office, dinning or bonus room to suit your lifestyle. The open-concept main floor features a spacious kitchen with plenty of counter space great for family meals and entertaining.The primary suite includes a walk-in closet and private ensuite, while the rest of the home offers smart storage solutions throughout. Outside, you'll find a garage and a shed perfect for hobbies and outdoor storage. Located just minutes from downtown, this move-in ready home combines space, functionality, and a location that makes everyday life easy. Call your Realtor today to book your showing! (id:51300)
RE/MAX A-B Realty Ltd
218 Cambridge Street
Arran-Elderslie, Ontario
Welcome to 218 Cambridge Street in the heart of Paisley, a spacious and well-maintained 4-bedroom, 2-bathroom family home offering comfort, functionality, and thoughtful updates throughout. Perfectly designed for growing families or multigenerational living, this home features oversized bedrooms, a bonus playroom, and a bright, expansive kitchen with an island, modern cabinetry, and all new appliances installed in 2022. The dining area opens through sliding doors to an extra-large deck and a fully fenced backyard - ideal for entertaining, outdoor play, or cozy evenings by the firepit. Upstairs, all four bedrooms are conveniently located on the same level, along with a dedicated laundry room and luxury vinyl plank flooring installed in 2023. The main living room is both welcoming and functional, enhanced by an Empire - dropped ceiling completed in 2022. Additional upgrades include a new boiler (2022), concrete driveway (2022) that easily fits up to 6 vehicles, eavestroughs (2023), new toilets (2022), and a new roof with added insulation (2024). Whether you're hosting family gatherings, working from home, or looking for space to grow, this home has the layout and updates to support your lifestyle. Located on a quiet, friendly street just a short walk to local parks, schools, and amenities, 218 Cambridge Street offers small-town charm with big-home flexibility. Move-in ready and updated with care - this is a home you won't want to miss. (id:51300)
Real Broker Ontario Ltd.
330 Tyendinaga Road
Huron-Kinloss, Ontario
Welcome to 330 Tyendinaga Road your Turnkey Cottage or Year-Round Home! Just a short stroll to Lake Hurons white sandy beaches and world-famous sunsets, this beautifully maintained property offers the perfect blend of comfort, charm, and convenience. Whether you're looking for a seasonal getaway or a full-time residence, pride of ownership is evident throughout this move-in ready home with some furnishings included. The spacious, open-concept layout features a bright kitchen, dining area, and living room with two skylights that flood the space with natural light. With three bedrooms and an updated 3-piece bathroom, there is plenty of room for family and guests. Recent upgrades include a generously sized sunroom, ideal for relaxing or entertaining year-round. Outside, enjoy the landscaped yard from one of two decks, gather around the fire pit, or unwind under the covered concrete pad attached to the detached 2-car garage which is perfect for storage, hobbies, or beach gear. The property also includes a riding lawn mower and offers ample parking for all your visitors. This is beachside living at its best , relax after a day in the sun and make lasting memories in this inviting home. (id:51300)
Lake Range Realty Ltd.
5163 Ninth Line
Erin, Ontario
Welcome to your dream country retreat in beautiful rural Erin! This 5+1 bedroom, 5 bathroom home blends modern comfort with timeless country charm. Relax on the stunning covered front porch and take in the peaceful views that surround you. Inside, you'll find soaring cathedral ceilings and a cozy fireplace in the living room, with custom trim and ceiling details that showcase quality craftsmanship throughout. The spacious kitchen features a centre island and breakfast bar, offering plenty of prep space for the home chef. A formal dining room with elegant pocket doors provides the perfect setting for family gatherings and entertaining. Generously sized principal rooms and beautifully updated bathrooms ensure comfort and style on every level. The recently renovated walkout basement adds incredible living space, complete with a bedroom, gym, office, roughed in kitchen and rec room ideal for guests, hobbies, or a growing family. Step outside to your backyard oasis featuring an inground saltwater pool and hot tub perfect for summer days and starry nights. This is peaceful country living with all the modern upgrades you've been searching for! (id:51300)
Real Broker Ontario Ltd.
45 Hill Street
Grey Highlands, Ontario
Craving a slower pace, a stronger sense of community, and a home where quality and comfort go hand-in-hand? Welcome to 45 Hill Street, Flesherton located in a scenic walkable village just over an hour from the city but a world away in character. This beautifully crafted 3 bedroom bungalow blends thoughtful design with modern upgrades, featuring energy efficient ICF construction, natural gas heating and central A/C, this home delivers comfort in every season. Enjoy a bright open floor plan, a fully finished lower level and an attached 2 car garage with heated floors and Trusscore interior - perfect for cold winter mornings or hobbyists needing workspace. In the kitchen you'll find marble countertops, stainless appliances and a generous amount of prep space. Cozy up beside the gas fireplace in the living room or step out from the dining area into your private back yard for outdoor dining, playing with the kids or a quiet morning coffee. The main-floor primary suite is designed for ease, featuring a walk-in closet that connects directly to the laundry room and a serene ensuite bath. A second bedroom and full guest bath complete this level. Downstairs you'll find even more living space and comfort with 9ft ceilings, in-floor heat and custom-crafted stairs. The generous lower level offers lots of flexibility of use plus a third bedroom, another full bath, cold storage and a utility room. All of this in a friendly village that's walking distance from schools, boutique shopping, hiking trails, a popular farmers market and Flesherton Pond. Escape the noise without sacrificing convenience at 45 Hill Street, where village life meets modern living. (id:51300)
Forest Hill Real Estate Inc.
19 - 7966 Fallon Drive
Lucan Biddulph, Ontario
Welcome to Granton Estates by Rand Developments. Located 15 minutes from Masonville in London and only 5 minutes from Lucan, Granton Estates combines small-town tranquility with the convenience of nearby city amenities. This thoughtfully designed bungalow features 1,277 sq ft of living space, complete with 2 bedrooms, 2 bathrooms, and a full 2-car garage, making it ideal for those looking to downsize without compromising on quality. The stone and brick façade offers timeless curb appeal, while the interior boasts 9-foot ceilings, engineered hardwood and tile flooring, and a bright, open-concept layout. The kitchen is a true highlight - featuring soft-close cabinetry, stunning quartz countertops, and modern finishes perfect for both everyday living and entertaining. The living and dining areas flow seamlessly together, creating a warm and inviting atmosphere. The primary bedroom includes a luxurious ensuite with a glass shower and spa-inspired finishes, offering a peaceful retreat at the end of the day.Additional features include a separate side entrance to the basement, providing future potential for an in-law suite or added living space. Large windows throughout ensure natural light year-round. Granton Estates offers exceptional value - allowing homeowners to save hundreds of thousands compared to similar properties in London, all while enjoying peaceful surroundings and a strong sense of community. With its prime location, elegant design, and thoughtful features, this home is a rare opportunity to embrace a slower pace of life without sacrificing modern convenience. Secure your spot in this premier new vacant land development featuring just 25 exclusive single-family homes. Schedule your private tour today! Some lot premiums may apply. (id:51300)
Sutton Group - Select Realty
Exp Realty
544 Newfoundland Street
Wellington North, Ontario
Welcome to your future home at 544 Newfoundland Street in beautiful Mount Forest! This Marlanna built, semi-detached home, is nestled in a quiet cul-de-sac and is attached to the neighbouring unit by just the garage, which will be nicely finished with Trusscore! Not only will you be catching baseball games from your back deck, but stunning sunsets as well! Inside, you'll find a bright and spacious open-concept layout that blends the Kitchen, Dining, and Living areas ideal for both entertaining and everyday living. You'll be impressed with the Barzotti Kitchen finished with Quartz countertops and luxury vinyl plank flooring throughout the home. Upstairs will impress with three generous sized Bedrooms, including a luxurious Primary Bedroom complete with a walk-in closet and private en-suite. Convenience is key with an upstairs laundry room and a full main Bathroom to serve the secondary Bedrooms. The fully finished Basement offers a large recreation room perfect for a play area, home theater, gym, or extra living space tailored to your needs. Rounding off the basement is a full Bathroom and Utility Room for extra storage. Are you ready for peaceful living with all the modern features? Don't miss your chance to be the first to call this home in the fall of 2025! Tarion warranty and 50 year warranty on shingles. (id:51300)
Exp Realty
145 Albert Street E
Centre Wellington, Ontario
WOW! Welcome to 145 Albert Street E, an exceptional family home nestled in one of Fergus' most desirable neighbourhoodsjust steps from Highland and Victoria Parks, and close to schools, trails, and downtown amenities. This spacious and updated home offers 3 bedrooms plus a nursery, 3 bathrooms, and a fully finished basementideal for growing families or those who love to entertain. The basement is also perfect set up for In-Law Suite. The heart of the home is the stylish eat-in kitchen, featuring a built-in oven, cook top, and a Peninsula with a raised breakfast barperfect for casual dining or hosting guests. Just off of the Kitchen is a Formal Dining Room. With a Formal Living Room and a cozy Family Room with a gas fireplace. Upstairs, the primary suite includes a generous walk-in closet and a luxurious en-suite complete with a whirlpool tub for relaxing at the end of the day. Step outside into your own private oasis: a huge backyard with a large patio, gazebo, 6-person hot tub, and a heated kidney-shaped poolall surrounded by a newer fence (2016). Other standout features include: Steel roof (2016) with a 50-year warranty by Steel Solutions BIG BONUS... 30 x 30 workshop with upper storage, gas hook-up, and hydroperfect for hobbies, home business, or extra storage This home checks all the boxesspace, style, and location. Dont miss your chance to make it yours! (id:51300)
RE/MAX Real Estate Centre Inc.
28 Orr Avenue
Erin, Ontario
Experience the epitome of luxury in this stunning fully detached 4-bedroom, 4-bathroom home. It boasts an elegant eat-in kitchen with an island, a cozy living room with a gas fireplace, and a master suite featuring an ensuite with a soaker tub and shower. Two other bedrooms share a Jack-and-Jill bathroom, and there's an unfinished basement for extra space. (id:51300)
Keller Williams Realty Centres

