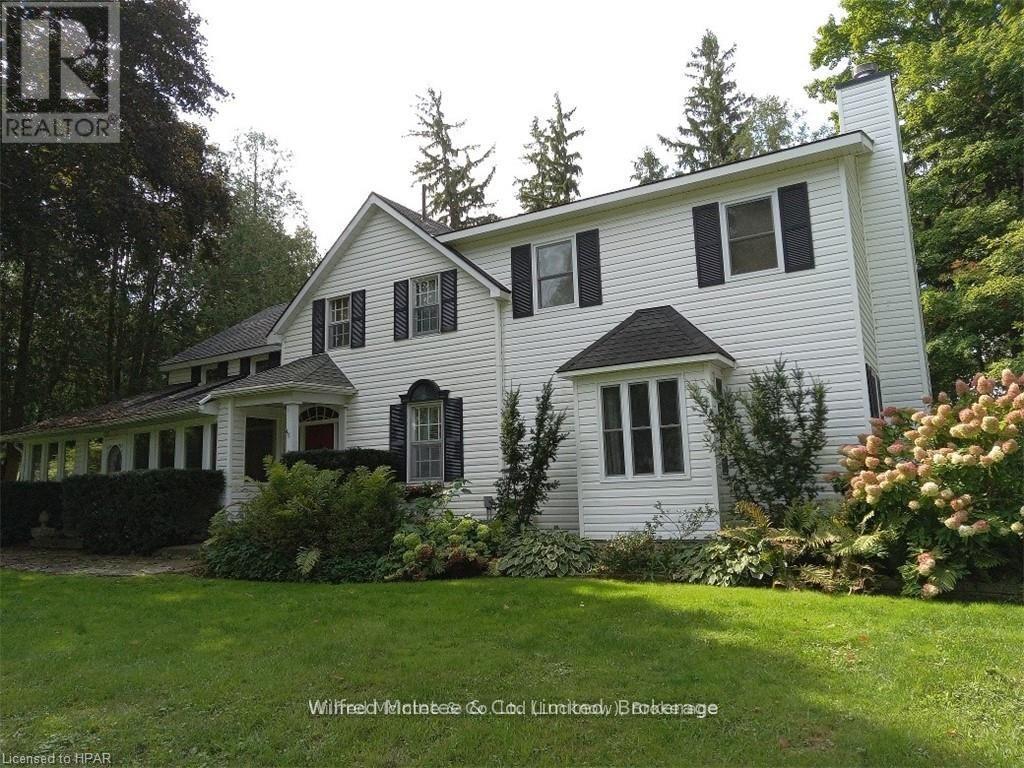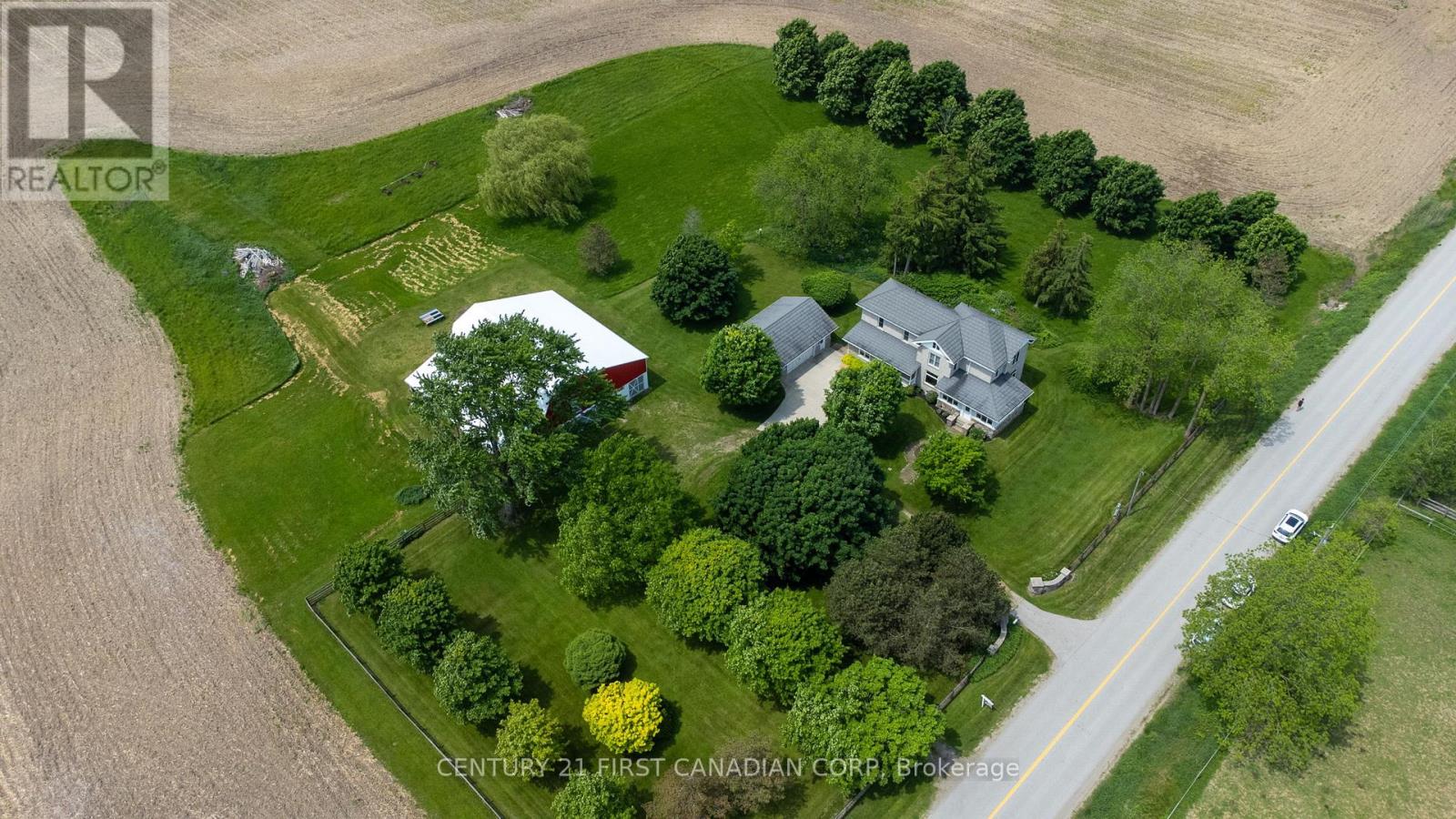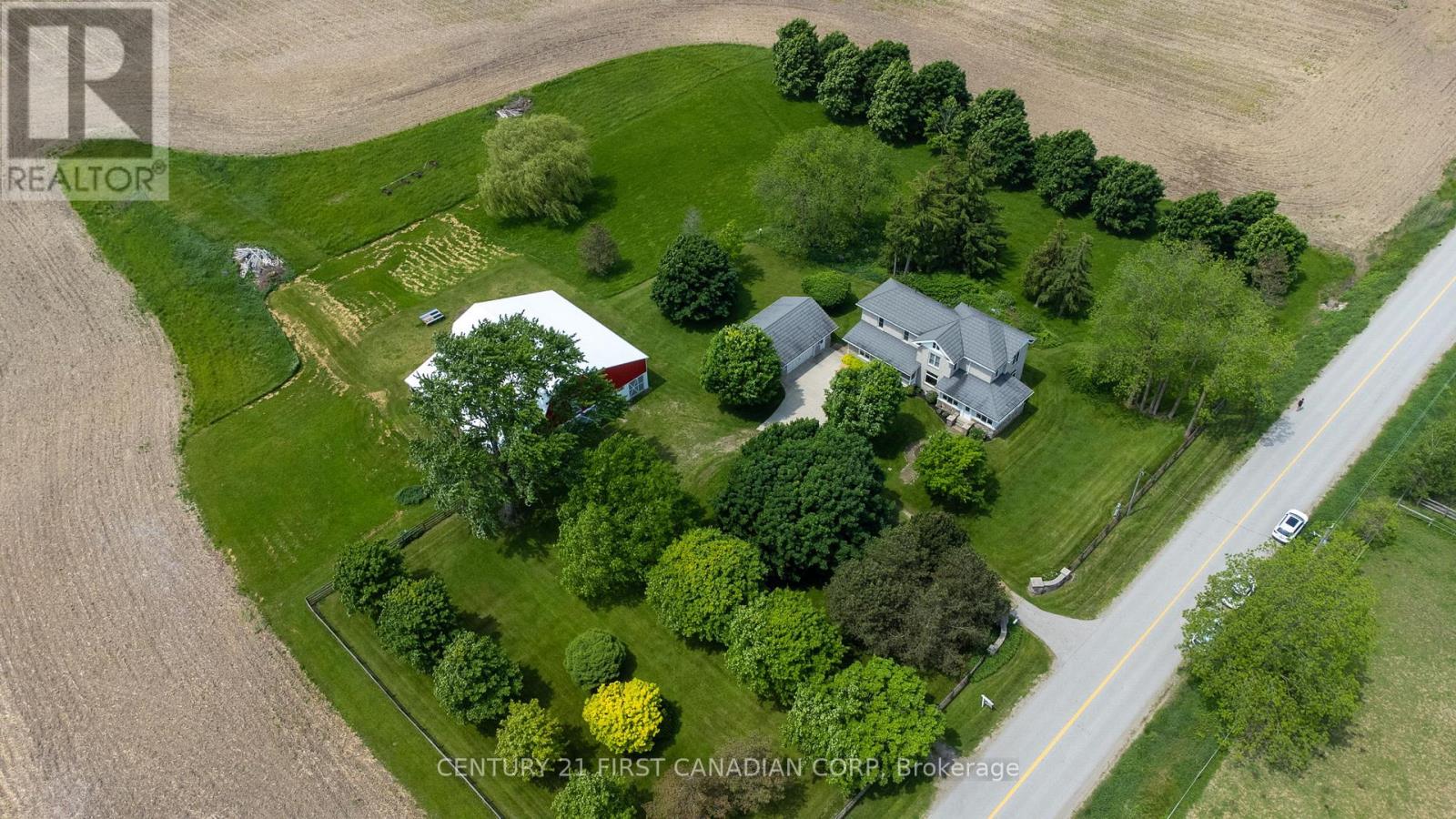Listings
Lot 22 Dearing Drive
Lambton Shores, Ontario
TO BE BUILT: Welcome to Grand Bend's newest subdivision, Sol Haven! Just steps to bustling Grand Bend main strip featuring shopping, dining and beach access to picturesque Lake Huron! The Broadstone plan offers 2704 sq ft of premium living space designed by Hazzard Homes. Enter through the front door, into the spacious main level featuring kitchen with custom cabinetry, stainless steel chimney style range hood, quartz countertops, walk in pantry with cabinetry and sink, and island with breakfast bar; generous dinette; great room with hardwood flooring and wall to wall 7' windows and sliding door; mud room and convenient 2-piece bathroom. The Upper level boasts 3 bathrooms, convenient upper level laundry room and 4 spacious bedrooms including primary suite with walk-in closet and spa-like ensuite with double sinks, quartz countertops, custom cabinetry, stand alone tub and tiled shower with glass enclosure. The other bedrooms all have ensuite access, one with a private ensuite and the other two sharing a jack and Jill washroom. The sprawling unfinished lower level awaits your personal touch. Other standard features include: Hardwood flooring throughout main level, 9' ceilings on main level, poplar railing with black metal spindles, under-mount sinks, 10 pot lights and $1500 lighting allowance, rough-ins for security system, rough-in bathroom in basement, A/C, paver stone driveway and path to front door and more! Other lots and plans to choose from. Lots of amenities nearby including golf, shopping, LCBO, grocery, speedway, beach and marina. (id:51300)
Royal LePage Triland Premier Brokerage
Lot 21 Dearing Drive
Lambton Shores, Ontario
TO BE BUILT: Welcome to Grand Bend's newest subdivision, Sol Haven! Just steps to bustling Grand Bend main strip featuring shopping, dining and beach access to picturesque Lake Huron! The Malachy plan offers 1904 sq ft of premium living space designed by Hazzard Homes. Enter through the double front doors, into the spacious main level featuring kitchen with custom cabinetry, stainless steel chimney style range hood, quartz countertops and island with breakfast bar; generous dinette; great room with hardwood flooring and wall to wall 7' windows and sliding door; mud room and convenient 2-piece bathroom. The Upper level boasts 2 bathrooms, convenient upper level laundry room and 4 spacious bedrooms including primary suite with walk-in closet and spa-like ensuite with double sinks, quartz countertops, custom cabinetry and tiled shower with glass enclosure. The sprawling unfinished lower level awaits your personal touch. Other standard features include: Hardwood flooring throughout main level, 9' ceilings on main level, poplar railing with black metal spindles, under-mount sinks, 10 pot lights and $1500 lighting allowance, rough-ins for security system, rough-in bathroom in basement, A/C, paver stone driveway and path to front door and more! Other lots and plans to choose from. Lots of amenities nearby including golf, shopping, LCBO, grocery, speedway, beach and marina. *Photos are from previous model and may show upgraded items. (id:51300)
Royal LePage Triland Premier Brokerage
Lot 60 Dearing Drive
Lambton Shores, Ontario
TO BE BUILT: Welcome to Grand Bend's newest subdivision, Sol Haven! Just steps to bustling Grand Bend main strip featuring shopping, dining and beach access to picturesque Lake Huron! The Westport plan offers 1330 sq ft of premium living space design by Hazzard Homes. Enter through the double front doors, into the spacious main level featuring kitchen with custom cabinetry, stainless steel chimney style range hood, quartz countertops and island with breakfast bar; generous dinette with bright window; great room with hardwood flooring and sliding door access to the 14' x 6' covered area (deck/patio not included); Primary suite with walk-in closet and spa-like en-suite with double sinks, quartz countertops, custom cabinetry and tiled shower with glass enclosure; bright second bedroom and convenient main floor laundry. Hardwood flooring throughout main living area (excluding bedrooms/baths). The sprawling unfinished lower level awaits your personal touch. Other standard features include:9' ceilings on main level, poplar railing with. black metal spindles, under-mount sinks, 10 pot lights and $1500 lighting allowance, rough-ins for security system, rough-in bathroom in basement, A/C, paver stone driveway and path to front door and more! Other lots and plans to choose from. Lots of amenities nearby including golf, shopping, LCBO, grocery, speedway, and marina. (id:51300)
Royal LePage Triland Premier Brokerage
30 Silver Creek Road
Huron East, Ontario
MOVE IN BONUS: 6 PIECE STAINLESS STEEL APPLIANCE PACKAGE INCLUDED) READY FOR OCCUPANCY! Discover the perfect blend of practical design and modern living at Silver Creek Estates. This exceptional 38 unit development offers spacious homes with 1,235 square feet of living space, catering to homeowners of every age. This 2 bdrm, 2 bath home features an open concept main floor with custom designed kitchen with an island with quartz countertops. The primary bedroom with an oversized ensuite bath and walk-in closet, main floor laundry, and not shortage of closet space. Embrace relaxation on your covered front porch or rear patio. The lower level features an unfinished basement with a roughed-in bath, allowing you the opportunity to tailor the space to your unique preferences. Situated in a great neighbourhood, This development offers a prime location conveniently located near the hospital and the downtown core. Experience the ease of maintenance-free living with lawn maintenance included in the monthly fee of $184.00 per month. Taxes have not been assessed yet. (id:51300)
Royal LePage Heartland Realty
83 Duncan Street S
Morris-Turnberry, Ontario
This stately home, backing onto the Maitland River in Bluevale features 5 bedrooms and 3 baths. The original century home has had several additions bringing the total living space to over 3,500 sq. ft. The over one acre lot fronts on both Duncan Street and Johnston Lane and includes a two car insulated garage, original frame homestead from the 1800's, coach house and a green house. A private enclosed patio overlooks the river while an enclosed flagstone courtyard provides a further entertaining area. The main level has a kitchen/prep area with built in desk, dining area, laundry room, mud room, dining room, living room, family room, office and 3 piece bath. Upper level has 5 bedrooms and 2 bathrooms, Gas forced air heating supplemented by a gas stove in dining area, gas fireplace in the living room and a wood burning fireplace in the family room. Master bedroom has an ensuite and a walk in closet and covered balcony. There are 2 sets of stairs leading to the second level. This well-maintained home is ready for a growing family looking for room to roam both inside and out. Furnishings and appliances to be discussed to be discussed with buyer. Property is serviced by a drilled well located on the property which supplies deeded water to three neighbors. (id:51300)
Wilfred Mcintee & Co. Limited
33 Steer Road
Erin, Ontario
Welcome to this beautiful new home in the Erin Glen community! This bright, open-concept house features hardwood floors on the main level and soft carpeting upstairs. The upper level includes three spacious bedrooms, a master suite with an en-suite bathroom, and a second full bathroom. Located in a quiet, family-friendly neighborhood close to shopping, schools, and parks, this move-in-ready home offers comfort and convenience in a great location. (id:51300)
RE/MAX Gold Realty Inc.
18 Prince Philip Boulevard
North Dumfries, Ontario
Welcome To 18 Prince Philip Blvd!! Very Well Kept, Spacious & Stunning Detached House Built On 36 Ft Wide Lot. Open Concept Layout With Spacious Family, Living And Dining Room On The Main Floor. Hardwood Floor Throughout The Main Floor. Fully Upgraded Kitchen With Granite Counter Top, S/S Appliances & Built In Microwave & Oven. Second Floor Offers 4 Good Size Bedrooms & 3 Full Washrooms. Master Bedroom with 5 Pc Ensuite Bath & Walk-in Closet. Electric Vehicle Charging Point In Garage, Water Flood Out Pump & Security Camera's Point Outside Provided By Builder & Extra Long Driveway. **** EXTRAS **** All Existing Appliances: S/S Fridge, Stove, Dishwasher, Washer & Dryer, All Existing Window Coverings, Chandeliers & All Existing Light Fixtures Now Attached To The Property. (id:51300)
RE/MAX Gold Realty Inc.
15 Staines Street
Breslau, Ontario
Welcome to 15 Staines St., Breslau—a serene, family-friendly neighborhood. This income-generating legal duplex ($4,400/month) offers incredible flexibility and opportunity, located in the heart of the Tri-City area. Conveniently accessible to Kitchener, Waterloo, Cambridge, and Guelph, it’s just minutes from the highway and other key amenities. Enjoy the spacious Unit 1 with your family while generating rental income from the fully separate Unit 2, which features its own private entrance, hydro meter, and mailbox.This beautiful house boasts a kitchen with quartz countertops, hardwood and tile flooring throughout the main and first floors, and ample natural light to create a soothing atmosphere. The main floor also features a cozy gas fireplace.Step outside to a full deck with planter decorations and a fully fenced backyard, perfect for relaxation or entertaining. The dual entrance to the backyard adds extra convenience.With many additional inclusions, this spacious home is a must-see. Don’t miss this opportunity—book a showing today! (id:51300)
Century 21 Heritage House Ltd.
263168 Wilder Lake Road
Southgate, Ontario
Escape the chaos of city life and find your sanctuary in this stunning custom-built, all-brick bungalow, covering 2,455 square feet on a pristine 4-acre lot. Experience the freedom and privacy of owning your own land, complete with lush lawns, forests, and walking trails. Enjoy the peace of rural living from one of your three private decks, totaling over 1,000 square feet. Watch your children play in the elevated 12' x 16' playhouse or unwind by the expansive (100' x 80') spring-fed pond, perfect for fish stocking. Car enthusiasts will love the large ring driveway with ample parking and the spacious 4-car (50' x 26') heated garage. Hobbyists will appreciate the concrete pad behind the garage, which includes two 20' storage containers and a shed. Inside, the open-concept, carpet-free home boasts new hardwood flooring throughout the main level and tile in the bathrooms. The large oak hardwood kitchen features built-in lighted china cabinets, under-cabinet lighting, a built-in knife board, and a formal dining area. Appliances include a built-in wall oven, gas cooktop, and Bosch dishwasher. The central vacuum system with a kitchen vacuum sweep adds convenience to this practical home. Stay cozy with two high-efficiency wood-burning fireplaces on the main floor and in the basement. The home offers three bedrooms, including a spacious master bedroom with a luxurious 5-piece ensuite. Built with quality 2 x 6 exterior construction, superior insulation (R20 and R40), and a new copper-colored steel roof installed in 2023, this home ensures year-round comfort. Despite the serene location, enjoy modern amenities with a paved road and fiber optic cable. Attention to detail and quality finishes throughout the property make this a must-see for anyone seeking a life of freedom and tranquility away from the city. *Virtually staged (id:51300)
Chestnut Park Realty(Southwestern Ontario) Ltd
56 Albert Street
West Perth, Ontario
Welcome to this stunning, well-maintained family home in the heart of Mitchell, Ontario. As you drive up this quiet street, the beautiful curb appeal and welcoming atmosphere will immediately draw you in. Once you step inside, you'll fall in love with the open-concept loft feel, accentuated by sleek railings and gleaming hardwood floors. The custom kitchen is a true highlight, featuring new cabinetry, island and stainless steel appliances. It seamlessly overlooks the spacious family living room, making it easy to stay connected with loved ones while preparing meals or relaxing together. Down the hallway, you'll discover an updated, spa-like bathroom complete with a large soaker tub, a glass shower, and a double-sink vanity spacious enough for everyone to get ready comfortably. The main level also offers three bright and inviting bedrooms, while the basement includes an additional room that can be used as a fourth bedroom or a private home office. The lower level features a bright recreation room, perfect for family activities or unwinding after a long day. You'll also find a second bathroom, a laundry room, large storage area and convenient access to the attached garage and workshop. Outside, the home continues to impress. Step onto the spacious deck, perfect for grilling and outdoor dining, with plenty of room in the backyard for kids and pets to run and play. Mitchell, Ontario, offers everything you could want, from fantastic shops and restaurants to excellent schools and beautiful parks, all within easy reach. Plus, the location provides quick access to London, Stratford, and Kitchener, making it an ideal place to live. This incredible home truly has it all. Don't miss your chance to make it yours call your realtor today to schedule a viewing! (id:51300)
Royal LePage Heartland Realty
24885 Poplar Hill Road
Middlesex Centre, Ontario
99.75 Acres near Poplar Hill, between Strathroy and London, Ontario. Welcome to 24885 Poplar Hill Rd: A Stunning Country Retreat with huge house, garage and driveshed/workshop PLUS a 1/2 acre parcel (separate ownership). This is the one you've been waiting for a rare country property that doesn't come up every day. This picturesque farm features 88.5 workable acres (systematically tiled in 2021) of Perth Silty Clay Loam soil and 8 acres of lush bush with room for a cabin, long walks or firewood. This property is located on a paved road and nestled within rolling acreage. The property includes a large, beautifully restored brick and stone century home with 4 bedrooms and 3 bathrooms, featuring exquisite trim work throughout, a 50- year steel roof, geothermal furnace, a 200 amp panel, newer windows, copper wiring and plumbing, updated insulation, and 9-foot ceilings. Fresh flooring and paint adorn the home, originally built in 1910, which now boasts drywall construction. Additional highlights include a spacious veranda with Anderson windows and heated floors. The property also features a detached garage (28'3"" x 21'11"") with insulated doors and walls, and an additional large driveshed/workshop (56' x 49'10""). This unique farm is perfect for agricultural pursuits (A1 Zoning), a potential horse farm or a great investment or addition to your current land base; offering serene beauty and unparalleled charm. Don't miss your chance to own this rare gem schedule a private tour of 24885 Poplar Hill Rd today! (id:51300)
Century 21 First Canadian Corp
24885 Poplar Hill Road
Middlesex Centre, Ontario
99.75 Acres near Poplar Hill, between Strathroy and London, Ontario. Welcome to 24885 Poplar Hill Rd: A Stunning Country Retreat with huge house, garage and driveshed/workshop PLUS a 1/2 acre parcel (separate ownership). This is the one you've been waiting for a rare country property that doesn't come up every day. This picturesque farm features 88.5 workable acres (systematically tiled in 2021) of Perth Silty Clay Loam soil and 8 acres of lush bush with room for a cabin, long walks or firewood. This property is located on a paved road and nestled within rolling acreage. The property includes a large, beautifully restored brick and stone century home with 4 bedrooms and 3 bathrooms, featuring exquisite trim work throughout, a 50- year steel roof, geothermal furnace, a 200 amp panel, newer windows, copper wiring and plumbing, updated insulation, and 9-foot ceilings. Fresh flooring and paint adorn the home, originally built in 1910, which now boasts drywall construction. Additional highlights include a spacious veranda with Anderson windows and heated floors. The property also features a detached garage (28'3"" x 21'11"") with insulated doors and walls, and an additional large driveshed/workshop (56' x 49'10""). This unique farm is perfect for agricultural pursuits (A1 Zoning), a potential horse farm or a great investment or addition to your current land base; offering serene beauty and unparalleled charm. Don't miss your chance to own this rare gem schedule a private tour of 24885 Poplar Hill Rd today! (id:51300)
Century 21 First Canadian Corp












