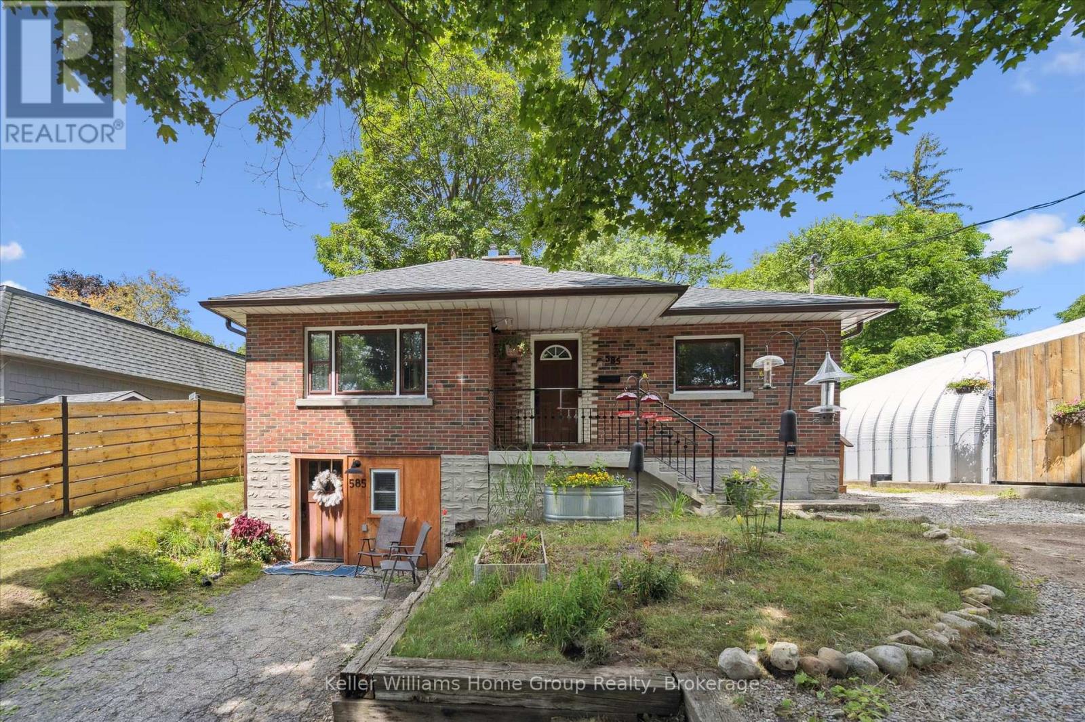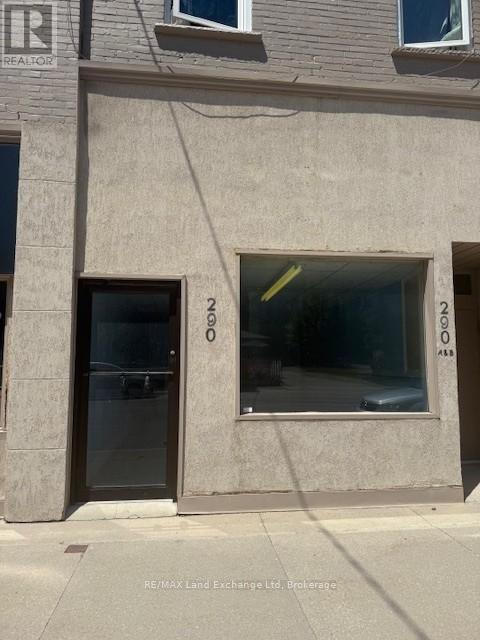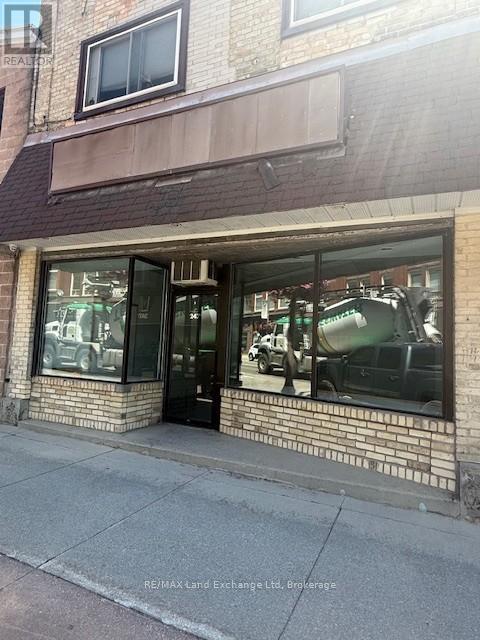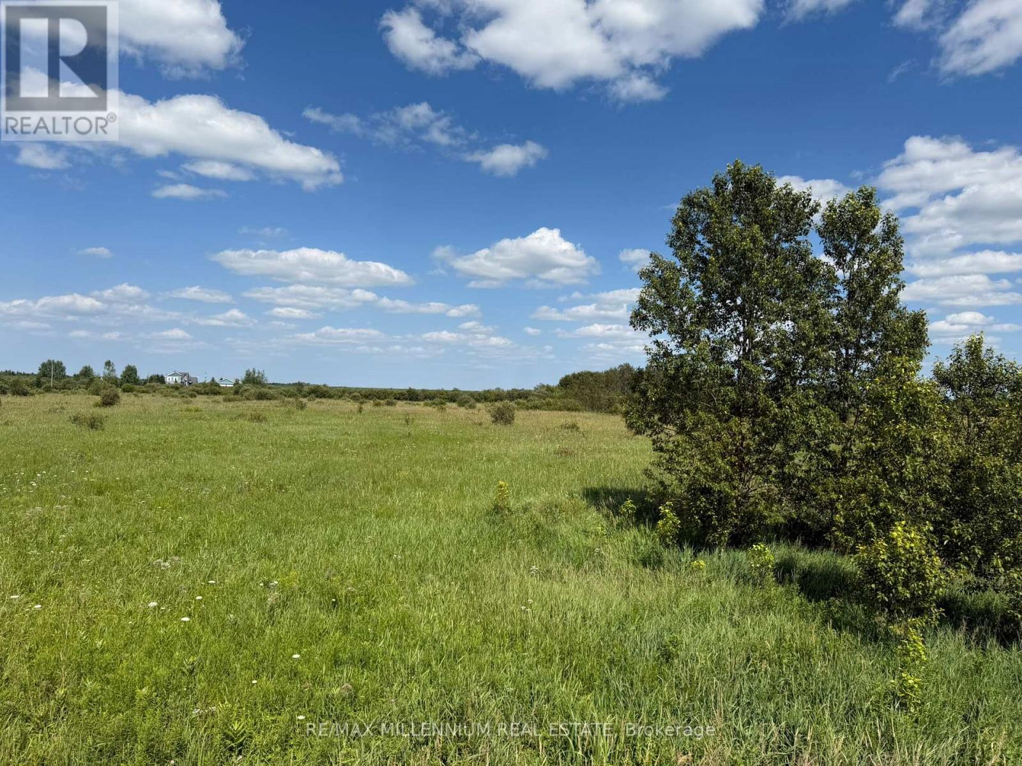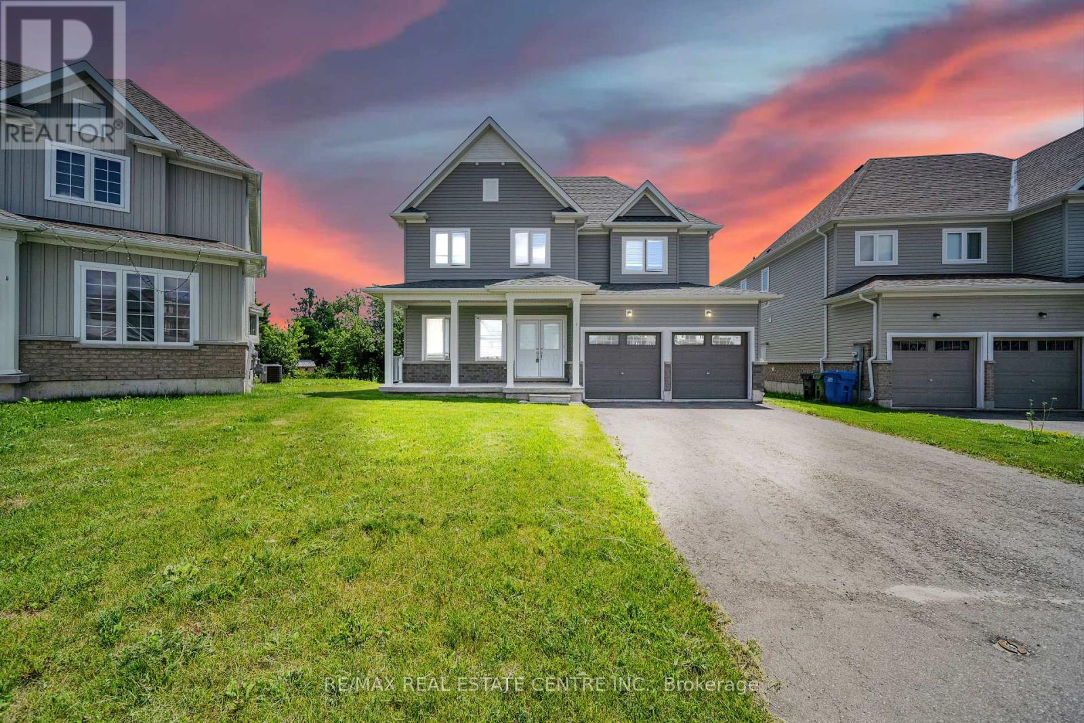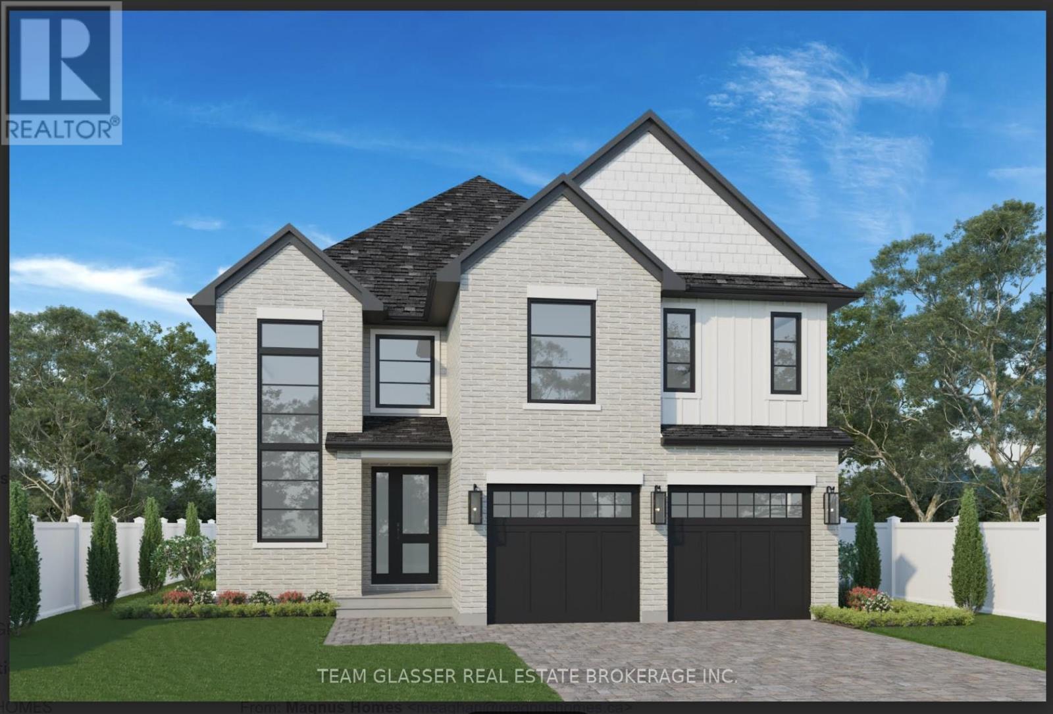Listings
129 Marshall Heights Road
West Grey, Ontario
Welcome to this stunning executive bungalow nestled on a picturesque 1.4-acre estate lot, surrounded by mature trees and country charm. Thoughtfully designed for both comfort and functionality, this home offers a perfect blend of upscale living and peaceful rural surroundings.Inside, you'll find 3 spacious bedrooms, including a luxurious primary suite featuring a walk-in closet and a beautiful ensuite with high-end finishes your own private retreat. The bright, open-concept living space is anchored by a well-appointed kitchen with an induction cooktop, central island, walk-in pantry, on-demand hot water tap, and central vac vent, making everyday living and entertaining effortless. California shutters in the main living areas add a timeless touch while enhancing natural light and privacy control. (id:51300)
RE/MAX Icon Realty
585 Blair Street
Centre Wellington, Ontario
This solid bungalow sits on a large lot in a quiet area of Fergus, across from the Grand River, with mature trees and access to the river itself. With two driveways and a practical layout, the home offers good space and flexibility. The main level features two bedrooms, a full bathroom, laundry, and a gas fireplace in the living area. The lower level includes another bedroom, a full bathroom, laundry, and a gas fireplace, along with a separate walkout entrance and its own driveway suitable for extended family or guests. A 25' x 30' heated detached garage/workshop with 100-amp service provides plenty of room for vehicles, tools, or hobbies. The backyard is generous in size and includes a stone fireplace, making it a pleasant spot for gatherings. Comfortable year-round with a heat pump system for heating and cooling, this home is located just a short walk to downtown Fergus, walking trails, and parks a good opportunity for those looking for space, function, and location. (id:51300)
Keller Williams Home Group Realty
290 Josephine Street
North Huron, Ontario
Prime commercial space located in high traffic area in Wingham. Available immediately. Lease is plus HST and Utilities. (id:51300)
RE/MAX Land Exchange Ltd
247 Josephine Street
North Huron, Ontario
Prime commercial space in high traffic area in Wingham. Available immediately. Lease plus HST and Utilities. (id:51300)
RE/MAX Land Exchange Ltd
119 Brookfield Street
Middlesex Centre, Ontario
Spacious 4 level side split on a quiet cul-de-sac just minutes northwest of London in the family oriented community of Denfield. Just footsteps from the community park with tennis courts, a baseball diamond and pavilion. Amazing mature park-like lot over 300 ft deep and backing onto farmland! Large rear deck perfect for entertaining, hot tub with cement pad and poured concrete bonfire area with hydro. Oversize heated two car garage with separate rear workshop and full garage door to rear yard and 15x24 ft rear yard shed. This spacious split level home is well maintained with 3+1 bedrooms (including lower teen or nanny suite with separate garage walkdown entrance) and 2 bathrooms. Large eat-in kitchen with granite countertops, pantry and newer appliances. Main floor living room with hardwood flooring and huge just renovated lower level family room. Call quickly as this home wont last! (id:51300)
RE/MAX Advantage Sanderson Realty
4 Clayton Street
West Perth, Ontario
Charming All-Brick Bungalow with Timeless Appeal & Modern Comforts! Welcome to this beautifully maintained all-brick bungalow, built in 2007and offering over 2,200 square feet of stylish and functional living space. Nestled in a family-friendly neighborhood, this 3 bedroom, 2 full bathhome blends classic design with thoughtful upgrades and luxurious finishes throughout. Step inside to soaring cathedral ceilings, a bright open-concept layout, and a kitchen designed for both everyday living and entertaining featuring solid oak cabinetry, a central island, and direct accessto two outdoor spaces: a covered porch and a spacious deck with a private hot tub, ideal for year-round enjoyment. Elegant terrace doorsconnect indoor and outdoor living with ease. The welcoming front entry and bathroom feature beautiful porcelain tile with heated flooring foradded comfort in the mornings and style. The large bedrooms offer plenty of space and generous closets, while the finished lower-level familyroom provides the perfect spot to unwind. Enjoy added convenience with main floor laundry, a spacious 2-car garage, a concrete driveway, gasBBQ hookup, and a beautifully landscaped yard with a new fence for privacy. A large outdoor storage shed adds even more versatility. Relax inthe hot tub, sip your morning coffee on the covered side porch, or simply take in the peaceful surroundings along the Thames River. With centralair, pride of ownership, and move-in-ready condition, this stunning bungalow truly checks all the boxes. A Must See! (id:51300)
Royal LePage Triland Realty Brokerage
13 - 132675 Southgate Road
Southgate, Ontario
Looking to escape the city and build your custom dream home in a peaceful, up-and-coming community?Check out this prime 4+ acre lot in beautiful Southgate Township charm and future growth! a perfect blend of rural Over 4 acres of flat, ideal for your dream home, or workshop Surrounded by nature enjoy privacy, fresh air, and open skies Just minutes to schools, parks, and local amenities Development happening nearby neighboring lots are being turned into beautiful homes Hydro nearby easy access to utilities Only $78K per acre unbeatable price for the area!Great opportunity for families, investors, or builders looking to create something special in a growing community. (id:51300)
RE/MAX Millennium Real Estate
7 Todd Crescent
Southgate, Ontario
Rare 5 Bedroom, 4 Washroom Detached Home Available For Sale! This Beautifully Maintained Residence Boasts Tons Of Space For The Whole Family! Enjoy A Bright, Open Concept Layout With Generously Sized Principal Rooms And Soaring 9 Ft Ceilings On The Main Floor. Situated On A Huge Pie-Shaped Lot, It Features An Oversized Backyard - Perfect For Kids, Entertaining, Or Relaxing Outdoors. Enjoy The Convenience Of A Double Door Entry, Spacious Family Room, Combined Living And Dining Area, Large Driveway, And A Double Car Garage. The Upper Level Includes 3 Full Washrooms, Offering Exceptional Comfort And Functionality. A Must-See! (id:51300)
RE/MAX Real Estate Centre Inc.
137 Wellington Street
Mitchell, Ontario
Welcome to this WARM and INVITING ALL-BRICK BEAUTY ... perfect for those looking to enjoy SMALL TOWN CHARM with SPACE to grow. Nestled just a few blocks from Mitchell’s vibrant downtown, this 4 bedroom, 2 bathroom home offers exceptional value and comfort. Step inside to find a bright, open-concept main living space with natural wood floors, beautiful trim, and a spacious kitchen complete with an island and breakfast bar. The main floor boasts a large, updated bathroom with walk-in shower and convenient laundry setup, while the second floor features four generously sized bedrooms and a stylish full bathroom with a relaxing soaker tub and oversized linen closet. Enjoy the outdoors with multiple deck options—whether you’re entertaining on the private side deck or relaxing under the rear covered porch. The fully fenced backyard is ideal for pets and children alike, and the expansive driveway means there's room for everyone to park. Other highlights include main floor laundry, a cozy enclosed front porch perfect for storage or a reading nook, and a full basement with gas furnace and walkout to the yard. Located in the heart of Mitchell—where friendly neighbours, excellent schools, a nearby rec centre, and scenic walking trails along the Thames River await—this cheerful home is move-in ready and full of opportunity to make it your own. (id:51300)
Royal LePage Wolle Realty
154 Watts Drive
Lucan Biddulph, Ontario
OLDE CLOVER VILLAGE PHASE 5 IN Lucan: Just open! Executive sized lots situated on a quiet crescent! The HAZEL model offers 1950 sq ft with 4 bedrooms and 3.5 bathrooms. Special features include large 3 car garage, hardwood flooring, spacious kitchen design with large centre island, quartz or granite countertops, 9 ft ceilings, luxury 3 pc ensuite with shower, electric fireplace and a second floor laundry room. Lots of opportunity for customization. Enjoy a covered front porch and the peace and quiet of small town living but just a short drive to the big city. Full package of plans and lot options available. Model home in the area for viewing. AUGUST SPECIAL BONUS: 5 pc appliance package valued at $8500. Included in all homes purchased between August 1st and September 1st. See listing agent for details. (id:51300)
Nu-Vista Premiere Realty Inc.
Lot 17 - 71 Dearing Drive
South Huron, Ontario
To BE BUILT in Sol Haven, Grand Bend! Tasteful Elegance in this Stunning 2 storey Magnus Homes SAPPHIRE Model. This 2493 square foot Model could sit nicely on a 49 ft standard lot in the NEW Sol Haven, Grand Bend subdivision. This Model has an open, expansive 2 storey Great Room. Large dining cove Bay Window off the wide kitchen makes the MAIN FLOOR, family ready, open and inviting. You'll live outside on the wide Covered back deck looking over your yard! Ready for backyard BBQ's! The Second Level boasts a Large Primary bedroom with a large ensuite in that same Bay Window bump out! Two walk-in closets complete this Primary Oasis. Lots of space for storage and making the space your own. The 3 other spacious bedrooms and full bath complete the second level, overlooking the Great Room Below. The main-floor touts a large laundry and main floor powder room. There are many more Magnus styles to choose from including bungalows and two-story models. **Note - Photos Show other Magnus build in KWH/London! We have many larger Premium Plans and lots, backing onto trees, ravine and trails to design your custom Home. Come and see what Grand Bend living offers-Healthy, Friendly small-town living, Walks by the lake, great social life and restaurants. (id:51300)
Team Glasser Real Estate Brokerage Inc.
Exp Realty
252 Main Street
Erin, Ontario
This Custom Built Bungaloft Has Over 4,300 Square Feet Of Total Living Space! The Pride of Ownership & Attention to Detail Throughout The Entire Home & Property Makes This Home A Must See! The Main Floor Is Just Stunning with Hand Stained Hardwood Flooring & Plenty of Natural Light Throughout! Open Concept Kitchen / Dining Area Boasts Upgraded Solid Wood Cabinets, New LG Fridge, Double Oven, Gas Stove Top, Wine Fridge, Plenty of Cupboard Space, Centre Island, Sitting Area With 2 Way Gas Fireplace, Overlooks & Has Walk-Out To Back Patio Entertaining Area. Speaking of...Get Ready To Host Your Summer Parties! With A Sheltered BBQ Area, 2 Gas Lines, Screened In Gazebo with Powered Light & Ceiling Fan ($30,000 Upgrade at Time of Purchase), Multiple Sitting Areas, Fence Line Lighting, Rough-In Electrical for Future Hot Tub, Fire Pit with Wood Storage Area & Views of the Pond Behind The Property. Living Room has View of Patio Entertaining Area, Cathedral Ceilings, 2 Way Gas Fireplace & Surround Sound System which Works on the Back Patio As Well! Main Floor Primary Bedroom has Spa Like 5 Pc Ensuite with Soaker Tub, Walk-In Shower, Double Sinks & Large Walk-In Closet. Main Floor Has Access To 4 Car Garage with 2 Separate Areas Both Insulated- 2 Ten Ft Doors & 2 Eight Ft Doors (Garage with 2 Eight Ft Doors is Heated & Features Crown Moulding & Exit to the Backyard Area). Office Area, 2 Pc Bath & Laundry Room Area Complete Main Level. 3 Other Bedrooms Located on Upper Level Along with a 5 Pc Bath. Even When The Colder Weather Is Here...This is STILL the Place to Entertain.... Have You Seen The Lower Level?! Games Room Area, Wet Bar Area, TV/Movie Area with Surround Sound, Gym Area, 3 Pc Bath, Gas Fireplace & Make Sure You Check Out The Custom Lighting! Located in the Heart of Erin & Within Walking Distance to High School, Boutique Shops, Restaurants, Tim Hortons, Convenience Store, Pharmacy, Parks, Walking Trails & More! Generac Generator-Powers Most of the Home. (id:51300)
Ipro Realty Ltd.


