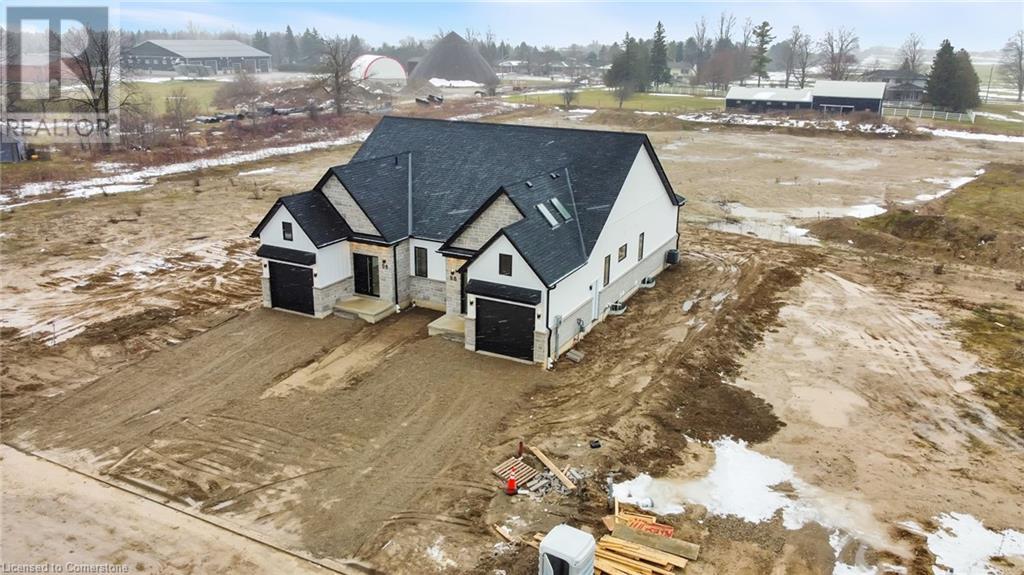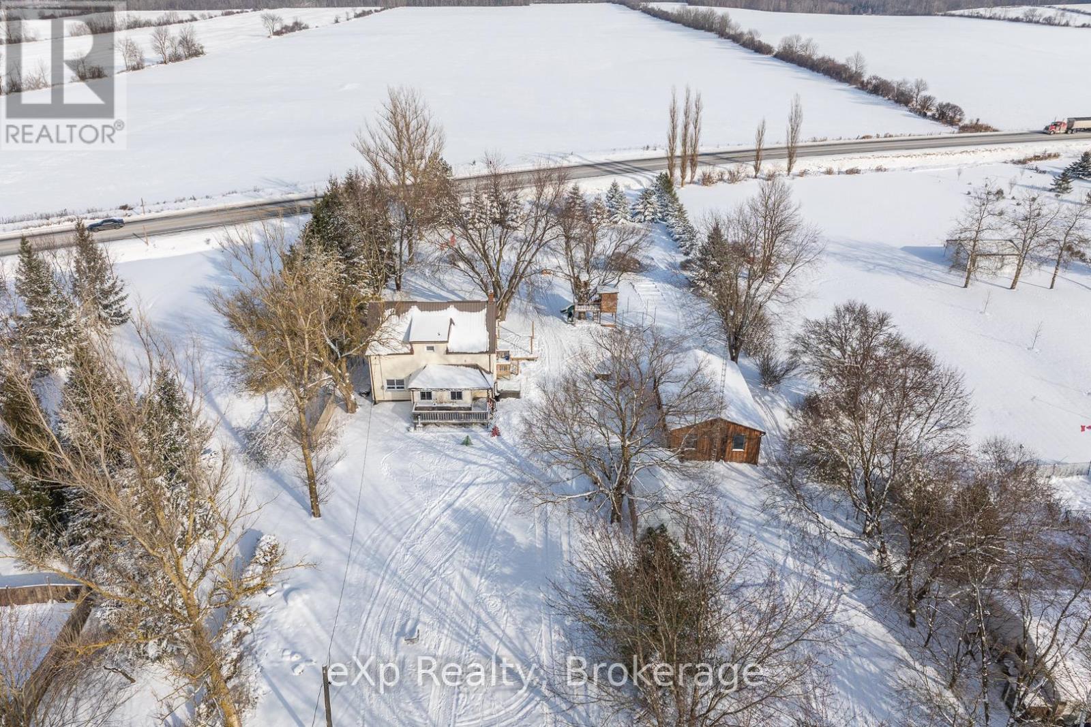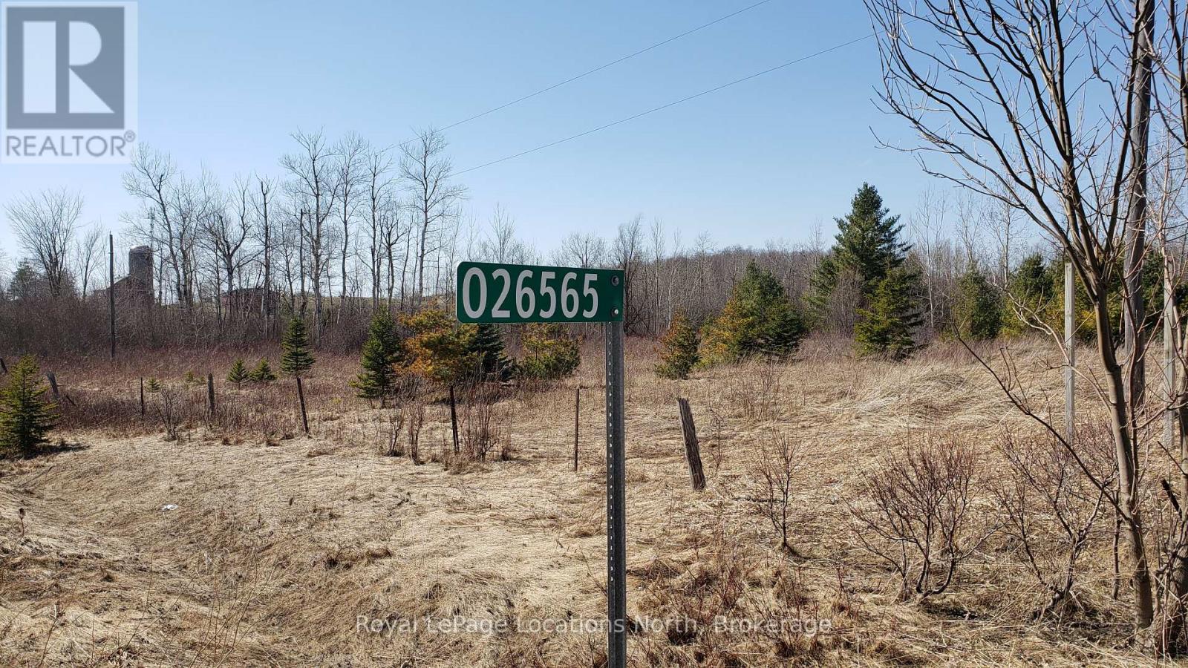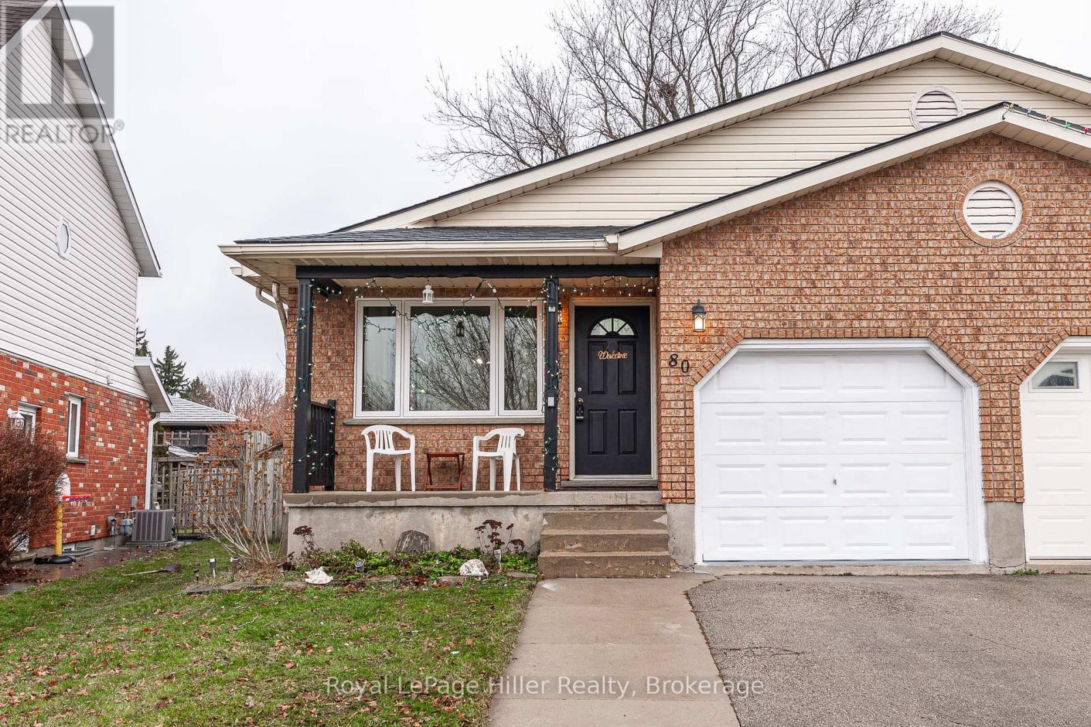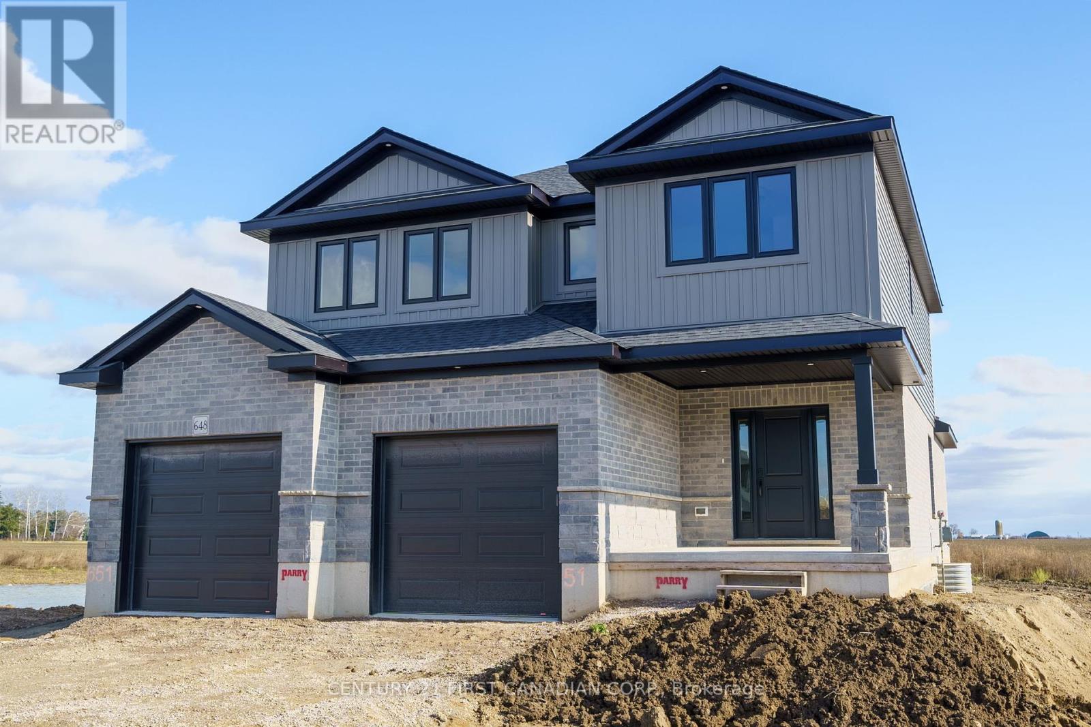Listings
98 Clayton Street
Mitchell, Ontario
Welcome to your dream home! Alpine Homes presents this exquisite move-in ready semi-detached bungaloft redefines elegance and comfort, perfectly situated in the charming heart of Mitchell. The striking front elevation showcases a harmonious blend of timeless stone and classic board and batten, creating a visually stunning curb appeal that invites you in. Step inside to discover 9-foot ceilings and 8-foot doors on the main floor, setting the stage for an open and airy atmosphere. With 3 bedrooms and 3 luxurious bathrooms, this home offers ample space for family living and entertaining.The heart of this home is the chef-inspired kitchen, dining, and living area, featuring an expansive island and a separate pantry designed for culinary enthusiasts. Ascend to the loft, where you’ll find a private sanctuary with a spacious bedroom, a generous walk-in closet, and a three-piece bathroom. Two skylights flood the space with natural light, adding to the serene ambiance.Meticulously designed with high-end finishes and thoughtful details, this Vienna Model is not just a residence; it’s a masterpiece. Whether you are a first-time buyer, looking to downsize, or desiring a peaceful change of pace, this exceptional property checks all your boxes.Don't miss your chance to make it yours! (id:51300)
RE/MAX Twin City Realty Inc.
9499 Maas Park Drive
Wellington North, Ontario
Beautifully updated Century farmhouse set on nearly 2 acres. A perfect blend of history and modern comfort, this home offers the quiet retreat you've been searching for, while keeping everyday conveniences within reach.Step into the heart of the home a thoughtfully updated kitchen with stainless steel appliances, all designed to make cooking and entertaining seamless. The bathrooms, updated in 2022, bring a fresh modern touch while staying true to the homes timeless character.The warmth of the woodstove creates an inviting atmosphere on cooler evenings, and with four large bedrooms, there's space for everyone to find their own cozy corner. Outside, the possibilities are endless. Kids will love the treehouse, while gardeners will appreciate the large garden area ready for planting. A newly installed patio and decks sets the scene for summer barbecues and outdoor dining, while the invisible fence allows pets to roam freely. The detached shop (22ftx40ft) provides ample storage for vehicles, tools, or hobbies. Bonus 22ftx10ft shed. Nestled in a quiet rural subdivision, between Arthur and Mount Forest, this property is more than a home; its a lifestyle. Room to breathe, space to grow, and the perfect balance of country charm and modern ease. Updates, include: a new furnace (2017), HVAC and AC (2021),and electrical panel (2021) **** EXTRAS **** Generator hookup, Hot Tub as-is, Hot Tub accessories, play structure, wood stove accessories, invisible fence installed 2023 (id:51300)
Exp Realty
13716 4th Nassagaweya Line
Milton, Ontario
This 3-bedroom bungalow on 10 acres presents a promising opportunity for investors and renovators. With a walkout basement and an outdoor structure featuring 5 stalls, the property offers potential for various uses. However, it requires complete renovation and is being sold as-is, which may appeal to those looking to customize or Built a new home. Centrally located between Acton & Rockwood. (id:51300)
Homelife Maple Leaf Realty Ltd.
96 Clayton Street
Mitchell, Ontario
Welcome to your dream home! Alpine Homes presents this exquisite move-in ready semi-detached bungaloft redefines elegance and comfort, perfectly situated in the charming heart of Mitchell. The striking front elevation showcases a harmonious blend of timeless stone and classic board and batten, creating a visually stunning curb appeal that invites you in. Step inside to discover 9-foot ceilings and 8-foot doors on the main floor, setting the stage for an open and airy atmosphere. With 3 bedrooms and 3 luxurious bathrooms, this home offers ample space for family living and entertaining.The heart of this home is the chef-inspired kitchen, dining, and living area, featuring an expansive island and a separate pantry designed for culinary enthusiasts. Ascend to the loft, where you’ll find a private sanctuary with a spacious bedroom, a generous walk-in closet, and a three-piece bathroom. Two skylights flood the space with natural light, adding to the serene ambiance.Meticulously designed with high-end finishes and thoughtful details, this Vienna Model is not just a residence, it’s a masterpiece. Whether you are a first-time buyer, looking to downsize, or desiring a peaceful change of pace, this exceptional property checks all your boxes. Don't miss your chance to make it yours! (id:51300)
RE/MAX Twin City Realty Inc.
26565 89
Southgate, Ontario
This 146 acre parcel presently consisting of approximately 24 acres of licensed gravel pit with some 20 acresof crop land with the balance in a mixture of treed lands, open land and EP. Estimated gravel left to beproduced is in the neighbourhood of half a million ton. Centrally located on Hwy 89 between Mount Forest andShelburne. Property also has frontage on Grey Rd 8. (id:51300)
Royal LePage Locations North
80 Burnham Court
Stratford, Ontario
Welcome to 80 Burnham Court, a stunning 4-level back split located in one of Stratfords unique and quiet court neighbourhoods. Perfect for a growing family, this meticulously maintained home offers a bright, spacious layout with 2+1 bedrooms, 2 full bathrooms, and plenty of room to live, work, and play. Step inside and discover the large living and dining areas, ideal for family gatherings. The lower levels provide additional space, including a cozy family room, a rec room, a dedicated office, and ample storage to keep everything organized. Every detail has been thoughtfully cared for, ensuring this home is move-in ready.Recent upgrades include a new roof (2024), and windows replaced in December 2024, adding both value and peace of mind. Fresh paint and updated fixtures bring a modern touch, while the clean and organized presentation ensures this home will impress even the most discerning buyer. The single-car garage is neat and versatile, perfect for parking or additional storage.Enjoy the large pie shaped fenced rear yard with a spacious deck and raised garden beds an ideal outdoor retreat for relaxation, entertaining, or gardening enthusiasts. All kitchen appliances are included, making the transition seamless for the next l owner. This home represents outstanding value in a desirable location. Don't miss the opportunity to make 80 Burnham Court your next home. Schedule a viewing today and see everything this beautiful property has to offer! (id:51300)
Royal LePage Hiller Realty
3 - 32 Postma Crescent
North Middlesex, Ontario
MOVE IN READY: Welcome to the Ausable Bluffs of Ailsa Craig! This single-floor freehold condo is full of modern charm and amenities. It features an open concept main floor with 2 bedrooms and 2 bathrooms. The kitchen boasts sleek quartz countertops, stylish wood cupboards and modern finishes. Throughout the home, indulge in the elegance of luxury vinyl flooring that provides durability and appeal to any family. The fully finished basement includes a rec room, a third bedroom and 4-piece bathroom and provides the opportunity to create space for the whole family. This residence seamlessly combines practicality with sophistication, presenting an ideal opportunity to embrace modern living at its finest in the heart of Ailsa Craig! Common Element fee includes full lawn care, full snow removal, common area expenses and management fees. *Property tax & assessment not set. Note: Interior photos are from a similar model and/or virtually staged as noted on photo & some upgrades/ finishes may not be included. *Model home available for showings, located at Unit 1 - 32 Postma Cres. Ailsa Craig. (id:51300)
Century 21 First Canadian Corp.
62 Postma Crescent
North Middlesex, Ontario
UNDER CONSTRUCTION - Parry Homes Inc is proud to present The Matthew II Model a beautifully designed 4-bedroom, 2-storey home offering 1992 square feet of thoughtfully planned living space. Perfect for todays modern lifestyle, this home combines functionality, style, and exceptional craftsmanship, providing the ideal foundation to create your dream home. Step inside to a bright, airy main floor featuring a spacious great room with vaulted ceilings, seamlessly connected to the kitchen and dinette. The kitchen features ample countertop space, a central island, and a convenient pantry, perfect for both everyday living and entertaining. Additional main-floor highlights include a mudroom, a 2-piece powder room, and a generous foyer. Upstairs, you'll find a laundry closet and four well-appointed bedrooms, including a serene primary suite with a walk-in closet and a 3-piece ensuite. The remaining bedrooms share a 4-piece bathroom, ensuring comfort and functionality for the whole family. This home comes loaded with premium features, including Quartz countertops, energy-efficient systems, a 200-amp electrical panel, a sump pump, a concrete driveway, and a fully sodded lot. Nestled in the charming community of Ausable Bluffs, this home offers the perfect balance of tranquility and convenience. Located just 20 minutes from North London, 15 minutes east of Strathroy, and 25 minutes from the picturesque shores of Lake Huron, its an ideal place to call home. *Please note that pictures and/or virtual tour are from a previously built home & for illustration purposes only. Some finishes and/or upgrades shown may not be included in base model specs. Taxes & Assessed Value yet to be determined. (id:51300)
Century 21 First Canadian Corp.
8 - 7966 Fallon Drive
Lucan Biddulph, Ontario
Welcome to Granton Estates by Rand Developments, a luxurious collection of high end two-story single detached homes, situated just north of London. These homes range from 2,080 to 2,446 square feet and feature a 40 ft 2-car garage and 50 ft 3-car garage. The entrance boasts an impressive 18 ft high foyer that is open to above and features all high-end finishes with a contemporary touch. Granton Estates homes come standard with luxurious upgrades such as a custom glass shower in the master ensuite, high-end flooring and quartz countertops in the kitchen and all washrooms. The property also has massive backyards that overlook plenty of green space. Discover Granton Estates and have a tranquil escape from the bustling suburbs whilst enjoying a peaceful neighborhood that still offers convenient access to all amenities. With twenty-five distinctive luxury home designs available, you can easily find the dream home you have always envisioned while still enjoying the charm of the countryside **** EXTRAS **** Lot 23 2304 sqft 4 Beds , 3 Wash , Double Car Garage , Stacked with upgrades. Full Finished Basement Option Available with 1 Bed Room , Washroom , Living Room and massive window (id:51300)
RE/MAX Real Estate Centre Inc.
19 - 7966 Fallon Drive
Lucan Biddulph, Ontario
Welcome to Granton Estates by Rand Developments, a luxurious collection of high end two-story single detached homes, situated just north of London. These homes range from 1,277 to 2,446 square feet and feature a 40 ft 2-car garage and 50 ft 3-car garage. The entrance boasts an impressive 18 ft high foyer that is open to above and features all high-end finishes with a contemporary touch. Granton Estates homes come standard with luxurious upgrades such as a custom glass shower in the master ensuite, high-end flooring and quartz countertops in the kitchen and all washrooms. The property also has massive backyards that overlook plenty of green space. Discover Granton Estates and have a tranquil escape from the bustling suburbs whilst enjoying a peaceful neighborhood that still offers convenient access to all amenities. With twenty-five distinctive luxury home designs available, you can easily find the dream home you have always envisioned while still enjoying the charm of the countrysideExtras: Lot 09, 2 Beds , 2 Wash , Double Car Garage , Stacked with upgrades. Full Finished Basement Option Available with 1 Bed Room , Washroom , Living Room and massive windows **** EXTRAS **** Lot 09, 2 Beds , 2 Wash , Double Car Garage , Stacked with upgrades. Full Finished Basement Option Available with 1 Bed Room , Washroom , Living Room and massive windows (id:51300)
RE/MAX Real Estate Centre Inc.
183 Seeley Avenue
Southgate, Ontario
This stunning 3-year-new brick detached home sits gracefully on a desirable corner lot within a beautifully designed, master-planned community. With four spacious bedrooms, this residence provides ample room for a growing family, while the two and a half bathrooms add convenience and functionality for everyone in the household. Every detail of the home has been thoughtfully designed to create a welcoming and comfortable living space. Located close to a range of amenities, including schools, churches, and shopping centers, this property offers the best of both worlds: convenience and serenity. For commuters or anyone who enjoys quick and easy access to urban areas, Highway 10 is nearby, making travel a breeze. If you're looking for a place to raise your family in a peaceful country setting that fosters a sense of community, this home might be exactly what you need. It combines the benefits of small-town living with the amenities and access you'd find in a larger town! (id:51300)
Homelife/miracle Realty Ltd
11 Victoria Street
Central Huron, Ontario
Welcome to 11 Victoria Street a commercial storefront in an amazing location, at the crossroads of Highway 4 and 8, downtown Clinton. This spacious unit features 1,500 square feet of commercial space, with high ceilings and updates throughout. The main room features a large and open space, beautiful light fixtures, hardwood flooring, large storefront windows and charming exposed brick walls. The side room features a separate entrance with a large storefront window. The back room provides an excellent space for storage, and features an entrance to parking at the rear. The basement features a 2-pc bathroom, and an additional large space for storage. Contact your REALTOR today to view this commercial storefront in a great location. (id:51300)
Royal LePage Heartland Realty

