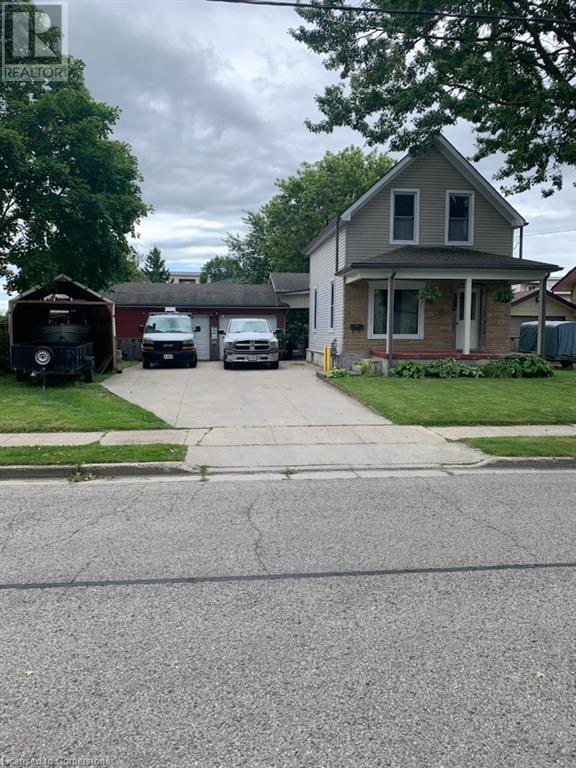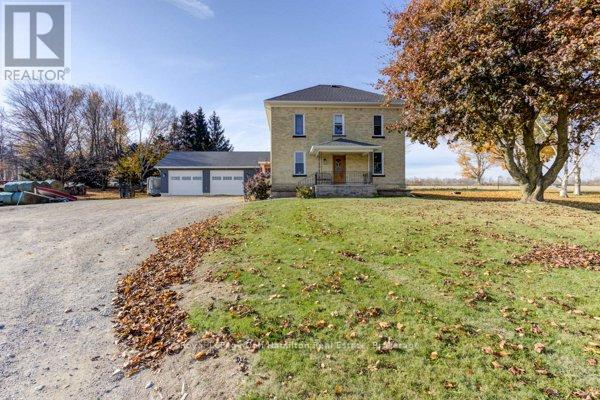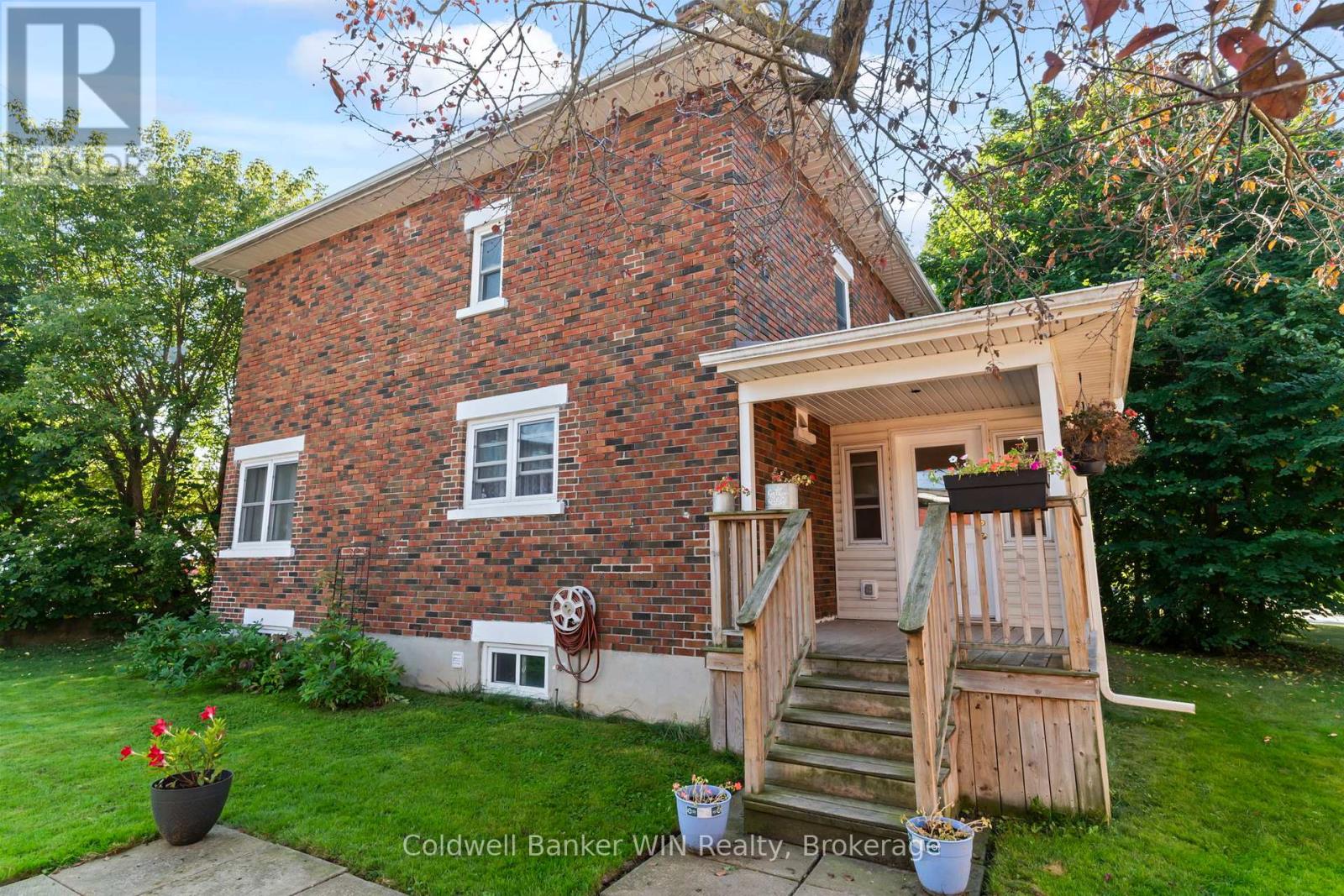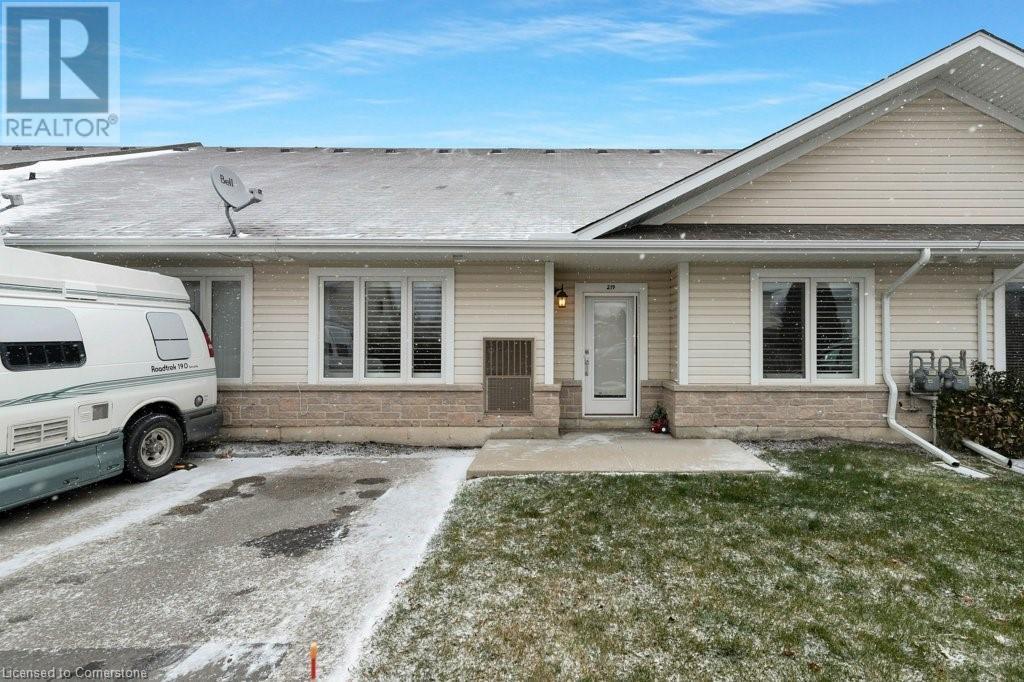Listings
63 Todd Crescent
Southgate, Ontario
Stunning 3 Bedroom Detached Home With Separate In-law Suite That Feels Like New! Experience The Tranquility Of A Peaceful, Quite Neighborhood. Beautiful Lot With 4 Car Driveway And Generous Size Backyard. Enjoy The Bright, Airy Atmosphere, Enhanced By Huge Windows, High Ceilings, And A Deck Overlooking A Fully Fenced Yard. Modern Kitchen W/stainless Steel Appliances, And A Custom Barn Door Pantry. Upstairs, You'll Find Three Spacious Bedrooms And Two Full Washrooms. Upgraded 5 Pc Ensuite With Double Sink & Walk In Shower. Finished Basement In-law Suite With A 4th Bedroom, Full Washroom And Kitchen Offering Additional Living Space. This Home Is A Must-see To Truly Appreciate Its Beauty! ** This is a linked property.** (id:51300)
RE/MAX Realty Services Inc.
1835 Mark Settlement Drive
North Middlesex, Ontario
Welcome to 1835 Mark Settlement Drive in the charming town of Parkhill, Ontario. As you step inside this 4-bedroom, 3-bathroom home, you'll be captivated by its spacious design and abundant natural light. The main floor boasts a grand foyer, a cozy living room, a formal dining room, and a spacious kitchen great for family gatherings. The main floor also features a convenient laundry room and mudroom. Upstairs, you'll discover four generously-proportioned bedrooms, a full bathroom, and a cozy den/office off of the primary. The basement features 10ft ceilings,ample storage and a cold room. The outdoor space is equally impressive, with a large deck that's perfect for hosting summer barbecues, an expansive backyard that's ideal for kids and pets to play, and various other buildings including a chicken coop, a smoker and storage shed. Most rooms have updated flooring (2020), new doors (2020), new windows (2020), updated septic (2016), new furnace, ac and all new duct work (2021). (id:51300)
Century 21 First Canadian Corp
507 Brunswick Street
Stratford, Ontario
The ideal home for the car enthusiast! You will love this heated 2 1/2 car garage. Timber-design covered back patio offers plenty of outside year round entertaining area (even an outdoor fire pit for the winter)! With plenty of parking on the private concrete double wide driveway, there is ample parking for friends and family. Inside you will find 3 bedrooms, 1 1/2 bathrooms (updated main floor bathroom with a walk in tiled shower with glass doors), an updated eat-in kitchen with wood-look tile flooring, stainless steel appliances, including a built in wine/beverage fridge, main floor laundry area with extra cabinet storage and a spacious mud room leading to the outside patio area. Outside, the spacious 66ft by 117ft fenced lot is great for children and pets. Very conveniently located within walking distance to shopping, parks and other amenities. (id:51300)
One Percent Realty Ltd.
159 Field Road
South Bruce, Ontario
152 acres with a quiet country location in the Mildmay area. Approximately 96 acres are workable, the balance being in bush and building site area. Classic two-storey brick farm house with modern on storey addition which includes a large mud room, 2pc washroom, laundry room, beautiful master bedroom with 4pc en-suite, and patio doors opening onto a large covered deck. Plus a large attached garage, measuring 26 X 43. There are three more bedrooms an another fpc bath on the second level. The outdoor wood furnace heats the original dwelling, with in-floor heating in the addition. Ductless a/c in the addition. Large metal clad bank barn now utilized for round bale storage. March 2025 closing preferred. Call your Agent today! (id:51300)
Royal LePage Don Hamilton Real Estate
61 Deer Ridge Lane E
Bluewater, Ontario
The Chase at Deer Ridge is a picturesque residential community, currently nestled amongst mature vineyards and the surrounding wooded area in the south east portion of Bayfield, a quintessential Ontario Village at the shores of Lake Huron. There will be a total of 23 dwellings, which includes 13 beautiful Bungalow Townhomes (currently under construction), and 9 detached Bungalow homes to be built by Larry Otten Contracting. The detached Bungalow on Lot 9 will be unique, as it will be built as a Net Zero Home. Net Zero Homes often have the potential to produce as much clean energy as they consume. They are far more energy efficient than typical new homes and significantly reduce your impact on the environment. The various parts of the house work together to provide consistent temperatures throughout, prevent drafts, and filter indoor air to reduce dust and allergens. The result: increased energy performance and the ultimate in comfort; a home at the forefront of sustainability. It all adds up to a better living experience. This spacious, well appointed home is approx. 1,618 sq. ft. on the main level to include a primary bedroom with 4pc ensuite, spacious guest bedroom, open concept living/dining/kitchen area, which includes a spacious kitchen island for entertaining, walk-out to lovely covered porch, plus a 3pc bathroom, laundry and double car garage. Finished basement with additional bedroom, rec-room, and 4pc bathroom. Standard upgrades are included: Paved double drive, sodded lot, central air, Heat Pump, HVAC system, belt driven garage door opener, water softener, and water heater. Please see the attached supplemental documents for House Plans, Lot Plan and Building. (id:51300)
Home And Company Real Estate Corp Brokerage
360 Oakland Avenue
London, Ontario
Beautiful 3-Bedroom Home for Lease 360 Oakland Ave, London, ON Discover your newly renovated 3-bedroom, 2-bathroom home at 360 Oakland Avenue in London, ON. This charming property blends modern upgrades with the unique character of Old East Village, a lively and historic neighborhood. Perfect for those seeking a stylish, comfortable, and conveniently located rental! Key Features: Renovated & Ready: Freshly painted walls, new flooring, and updated finishes make this home move-in ready. Enjoy a modern, bright, and clean space. New Pot Lights: Bright pot lighting throughout gives a contemporary look and adds a warm ambiance in this home. Modern Kitchen: Featuring upgraded cabinetry, countertops, and appliances ideal for cooking and entertaining. Open Layout: Spacious living and dining areas filled with natural light, perfect for relaxing or hosting guests. Private Backyard: A fenced yard, great for outdoor activities or quiet evenings. Parking Included: Convenient on-site parking for residents and guests. Location Highlights: Located in Old East Village, this home is close to local cafes, markets, and entertainment like the Western Fair District and The Factory indoor park. You'll be near top-rated schools, parks, and recreational centers, making it perfect for families. Commuters will appreciate easy access to Highbury Avenue and public transportation, with London International Airport just minutes away. Why This Home? This property offers a perfect balance of modern renovations and neighborhood charm. Whether You're a family or professionals looking to live in a vibrant, community-focused area, this home offers comfort and convenience. Don't miss your chance to call 360 Oakland Avenue your new home! Contact us today to schedule a viewing and experience all this home has to offer! Backyard will be replanted after the winter season. (id:51300)
Century 21 Atria Realty Inc.
43 Spiers Road
Erin, Ontario
Welcome to this stunning brand new home in the town of Erin, Ontario! This brand new, 4-bedroom, 3-bathroom property is an open-concept layout perfect for modern living. The kitchen features a large island with a breakfast bar for comfortable dining, making it a central hub for family and entertaining. Spacious living and dining areas merge effortlessly, perfect for any gatherings. Bedrooms offer plenty of space upstairs, with a lavish master suite for a private retreat. Make sure you don't miss the opportunity to be the first to call this beautiful home your very own. (id:51300)
Homelife/miracle Realty Ltd
455 Highland Drive
North Huron, Ontario
Introducing this delightful three-bedroom, two-bathroom bungalow, designed for both comfort and entertainment. The heart of the home features an open concept kitchen and dining room, creating a seamless flow perfect for family gatherings and dinner parties. Downstairs, you'll find a spacious rec room ideal for cozy movie nights, complemented by a gas fireplace that adds warmth and ambiance to the atmosphere. The wet bar in the basement is perfect for hosting friends or enjoying a quiet evening at home. With plenty of storage options throughout, this home ensures that everything has its place. Step outside to the generous back deck, an inviting space for outdoor dining, relaxation, or simply enjoying the fresh air. This bungalow combines modern living with cozy charm, making it a wonderful place to call home! (id:51300)
RE/MAX Land Exchange Ltd
44 Aitchison Avenue
Southgate, Ontario
Wake up to a scenic view! This gorgeous 4-bedroom, 4-bathroom home offers a perfect blend of comfort and luxury. As you enter, the tall foyer ceiling creates a grand first impression. The main floor features elegant hardwood flooring throughout. The west-facing front end of the home provides stunning natural light, especially in the late afternoon and evening, highlighting the inviting and spacious living areas. The spacious family room overlooks the ravine, offering breathtaking scenic views that create a serene and peaceful atmosphere. A double-sided fireplace adds warmth and charm to both the family room and adjacent dining area. The bright, modern kitchen is perfect for family gatherings with plenty of storage, center island and Granite countertops, while a convenient main-floor laundry room adds to the home's functionality. The oak staircase leads to second floor where you will find hardwood floors in the hallway, leading to a spacious master suite with an 5 pc ensuite bath, and three additional full bathrooms, including a Jack and Jill. Step outside to the ravine walkout basement, where you can enjoy breathtaking scenic views that provide a serene backdrop for relaxation or entertaining. Located in a quiet, family-friendly neighborhood, with close access to schools, parks, Grey Bruce Trails and local amenities, this home truly offers the best of both comfort and nature. **** EXTRAS **** Ravine Basement. Close to tons of Grey Bruce Trails, Hwy 410, Dundalk Community Center, Grocery, and Schools and other essential amenities. Easy Commute to GTA. (id:51300)
Exp Realty
301 - 401 Birmingham Street E
Wellington North, Ontario
Enjoy carefree condo living within this quiet mid-rise building with indoor parking. You will be impressed by the bright open concept living, custom kitchen cabinets, gas fireplace, and a walk out to a private balcony. This is one of eight end units within the building that has two spacious bedrooms and extra windows that brighten up the condo layout. Additional features include in-suite laundry with a two-piece bathroom, freshly painted throughout, gas furnace, air conditioning, indoor parking, storage locker, and welcoming neighbours! Located on the third floor with convenient access from the elevator or staircase. Condo fees include indoor parking, access to the party room, snow removal, municipal water charges, and building maintenance. This is a quiet building with a secure entrance, and perfect for retirees or someone looking to downsize. Mount Forest is a beautiful place to call home offering a newly renovated hospital, seasonal Farmers Market, Community Center and Sports Complex, and walking trails that runs along the Saugeen River. Located 50 minutes from Orangeville, 60 minutes from Guelph and Kitchener/Waterloo. (id:51300)
Coldwell Banker Win Realty
121 Queen Street W
Wellington North, Ontario
This 2 storey brick home in Mount Forest is unique in its Zoning. Zoned MU1, this property can continue its use as a single family home or it can be used for a variety of other uses in R2, R3, C1 and many others. Looking to run a home based business with highway frontage? Looking for somewhere to run a hobby business out of the large garage? This property has room for the family as well as running your business. The main floor features a renovated kitchen (2019), large living room and a flex room which can be used as a dining room or convert it to a home office or client meeting room with it conveniently located by the front door. Upstairs you will find 3 bedrooms and a 4pc bath (2009). Outside, there is a large garage/carriage house which can be used by the hobbyist, for your business or simply for parking/storage. Roof 2012, Mudroom 2011, Windows/Doors 2014, Living Room Flooring 2015. Come see what this home has to offer with its unique zoning. (id:51300)
Coldwell Banker Win Realty
760 Woodhill Drive Unit# 219
Centre Wellington, Ontario
Beautifully Maintained Adult Living Condominium in Fergus, ON. This thoughtfully designed 1080 sqft 1-bedroom + den/bedroom, 1.5-bath unit offers comfortable and convenient living. The open-concept living and dining area flows seamlessly into a spacious kitchen with in-suite laundry for added ease. The primary bedroom features a large ensuite with a modern walk-in shower and grab bars for safety. Additionally, there's a convenient 2-piece bathroom near the den/bedroom, perfect for accommodating guests. Residents can enjoy the building's exceptional amenities, including a bright atrium, common areas throughout, and a party/games room with a full kitchen perfect for socializing and entertaining. Conveniently located at 760 Woodhill Drive in Fergus, this condominium is close to a variety of amenities. Enjoy easy access to grocery stores, restaurants, cafes, and boutique shops. The nearby Grand River offers beautiful trails for walking and biking, while healthcare services, pharmacies, and fitness facilities are just minutes away. With its prime location and vibrant community, this home offers both comfort and convenience for adult living. (id:51300)
Keller Williams Home Group Realty












