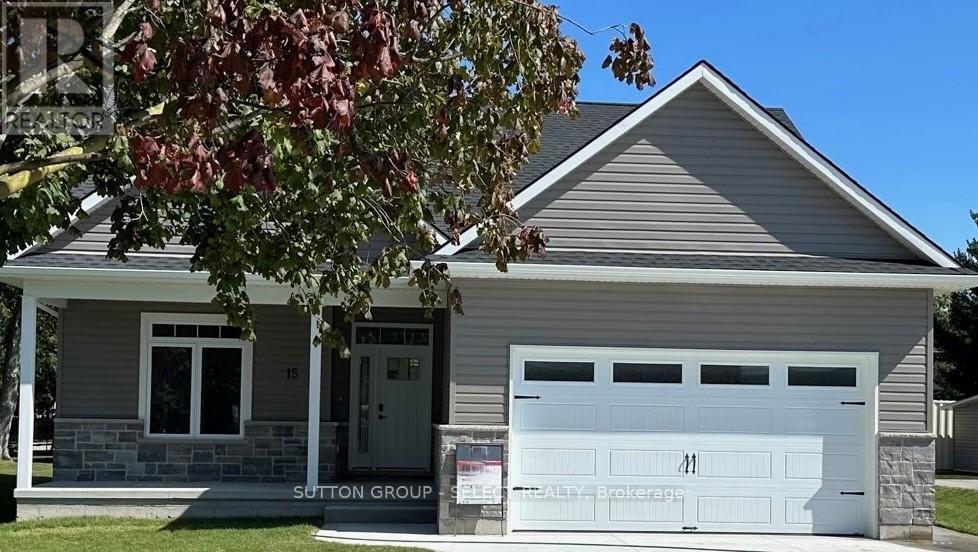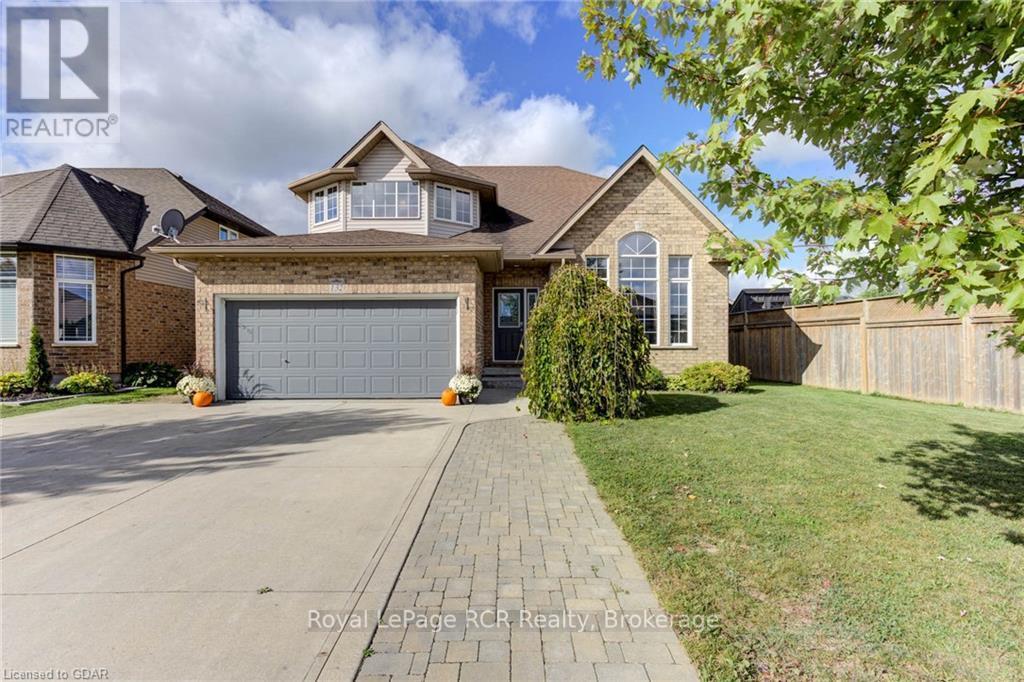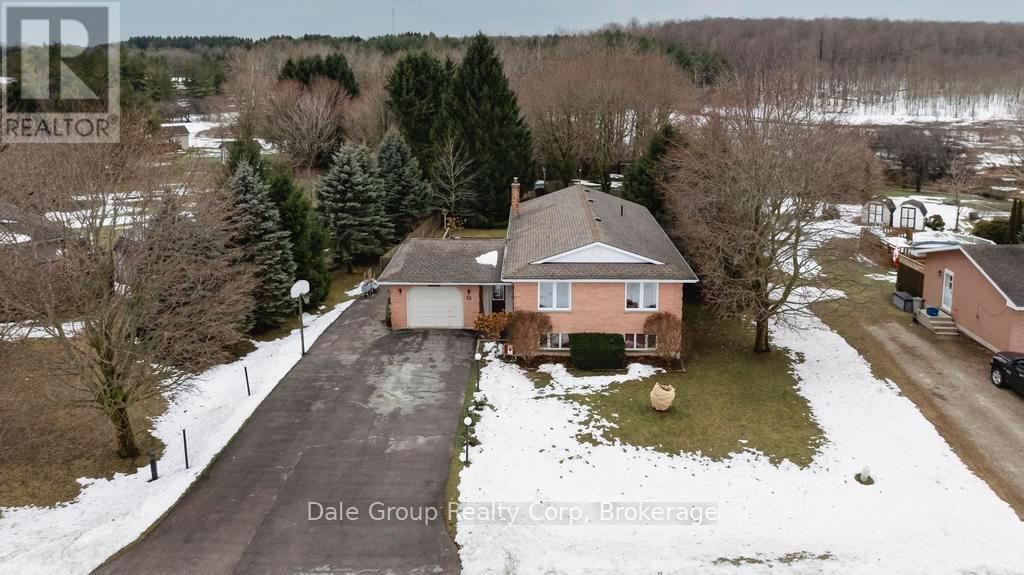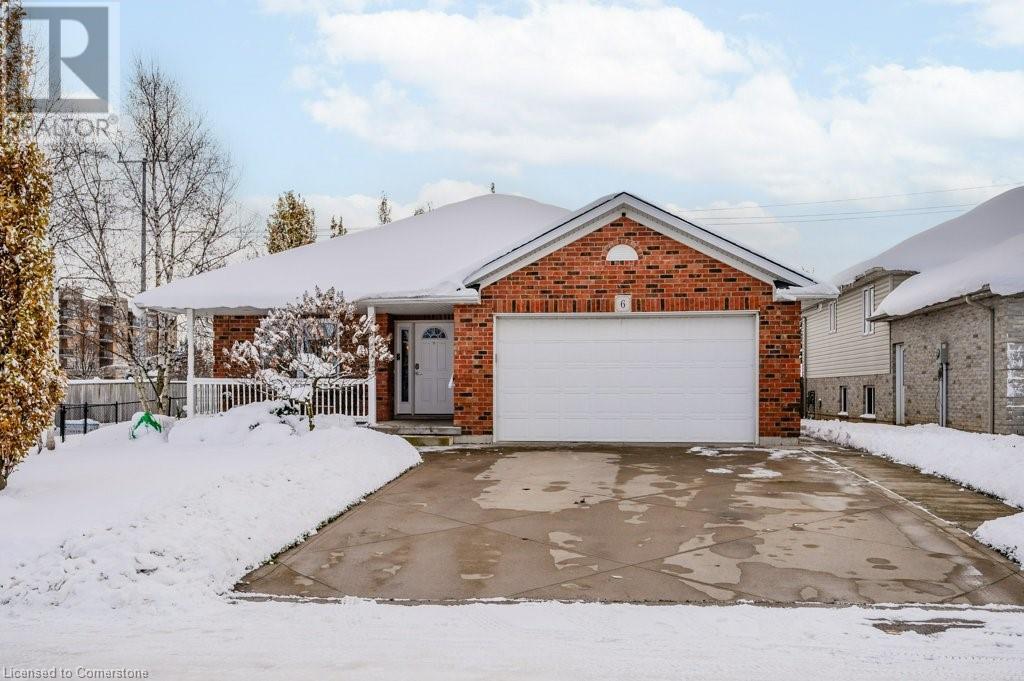Listings
9408 17th Side Road
Erin, Ontario
A fantastic opportunity for horse enthusiasts! Lease this 6-acre property featuring a private barn with 6 stalls including the drive-in shed, a loft, 4 paddocks, and a shelter. Ideally situated just off Trafalgar Road between Erin and Hillsburgh, this location offers the perfect balance of tranquility and convenience, with peaceful surroundings and easy access to all amenities. This property has everything you need to care for and enjoy yourequine companions. (id:51300)
Real Broker Ontario Ltd.
18 Lois Court
Lambton Shores, Ontario
NEWPORT LANDING- This will be your only chance to get a vacant lot in one of Grand Bends most desirable neighborhoods. Developer does not plan to release any more lots, so act now! Phase I, II & III - SOLD OUT!! Close enough to walk to and enjoy all the amenities Grand Bend has to offer yet far enough to get away from it all. Take advantage of working with developer and award winning builder Rice Homes or bring your own builder. NOTE: short term rentals are not allowed in this subdivision. Schedules B, C, D & E must be attached to all offers. (id:51300)
Sutton Group - Select Realty
10 Lois Court
Lambton Shores, Ontario
This flagship 1,753 sq. ft. Rice Home will be sure to impress. With high quality fit and finishes this 3 bedroom, 2 bath home features: open concept living area with 9 & 10' ceilings, gas fireplace, centre island with kitchen, 3 appliances, main floor laundry, master ensuite with walk in closet, pre-engineered hardwood floors, front and rear covered porches, full unfinished basement with roughed in bath, Hardie Board exterior for low maintenance. Concrete drive & walkway. Call or email L.A. for long list of standard features and finishes. Newport Landing features an incredible location just a short distance from all the amenities Grand Bend is famous for. Walk to shopping, beach, medical and restaurants! Noe! short term rentals are not allowed in this development, enforced by restrictive covenants registered on title. Price includes HST for Purchasers buying as principal residence. Property has not been assessed yet. (id:51300)
Sutton Group - Select Realty
15 John Street S
Bluewater, Ontario
Escape to the country, where small town living meets BIG city style in this Brand NEW 1,425 sq. ft. design that is sure to please!!Built by award winning builder Rice Homes, which speaks volumes to its superior quality. Located in the cozy town of Zurich Ont. ; your little piece of heaven away from the hustle and bustle of the big city life.PLUS this properties debenture for the new municipal water system ( for Zurich & Area) has been paid for in FULL!!!Thats an over $20,000 savings!!!!With high quality fit & finishings this Manchester design defines the convince of one floor living.To the 4 pc ensuite and walk through closet in the master to the wide open living area featuring a large quartz centre island for entertaining.This 2 bedroom 2 bath home features 10 tray ceiling in the great room, 9 ever where else, gas fire place with shiplap finish, white cabinets with white Whistler quartz counter tops,3 appliances, main floor laundry, pre-engineered hardwood floors, ceramic tile in laundry room & both baths, front & rear covered porches with Gentek storm vinyl siding for low maintenance, 2 car garage, concrete drive & walk and a HUGE fully fenced backyard for all your furry friends.Just a short drive to Grand Bend with its breathtaking sunsets and sandy beaches, restaurants, shopping, marinas, farmers markets, golf courses, thrift shops, Zehrs Mennonite market for its homemade pies and tasty preserves all year round and much much more to explore in the surrounding quaint little towns ; giving you the many benefits of that desired small town living you've been longing for. Plus in town, you'll find shopping, a year round homestyle market, library, rec centre , dentist, medical centre.vet and more. Don't miss out on this one.. because in the country its not just a place you live but a place you call home. Call Ruth Today!! Note..Basement can easily be finished as it is insulated in & there is a roughed in bath. (id:51300)
Sutton Group - Select Realty
132 Schmidt Drive
Wellington North, Ontario
Welcome to your dream home in the desirable community of Arthur! This stunning two-story residence offers 2000 sq.ft. of meticulously maintained and move-in ready living space, designed to provide comfort and functionality. The heart of this home features a spacious, functional layout ideal for family living and entertaining. The main level boasts a bright and inviting living area that seamlessly flows into a well-appointed kitchen. Upstairs, you will find three generously-sized bedrooms, including a luxurious primary suite that comes complete with a private ensuite bathroom. The secondary bedroom enjoys the convenience of a cheater bathroom, ensuring privacy and ease for guests or family members. The finished basement adds an additional layer of living space with three more bedrooms and a brand-new three-piece bathroom, perfect for a growing family or hosting guests. Step outside to your great-sized yard, where a large composite deck awaits. This outdoor oasis is ideal for summer BBQs, family gatherings, or simply relaxing in your own private sanctuary. Located on a highly desirable street, this home offers both tranquility and convenience, with close proximity to local amenities, schools, and parks. **** EXTRAS **** Water lines in Fridge have been removed (id:51300)
Royal LePage Rcr Realty
25 Jordan (Belgrave) Drive
North Huron, Ontario
Welcome to 25 Jordan Drive in the quiet village of Belgrave Ontario. Centrally located, and just a few minutes drive to many nearby communities including Wingham, Blyth, and the shores of Lake Huron. This home has been lovingly maintained by the current owners for many years. The home features 4 bedrooms, 2 baths, 2 natural gas stoves and a fully finished lower level with oak bar and walk-out. Outside of the home the property is very private with a fully fenced yard, large rear deck, hottub and plenty of parking. If fishing is of interest the Belgrave Creek is just steps from the rear of the property with trout and more. This home is ideal for any family looking for a solid home in a small community but just a short distance to all amenities. Some of the upgrades to the home include Roof (Sept 2019), vinyl windows (2015/16), both bathrooms renovated (2019/2020). Electric baseboard are connected but not used by the current owners. Floor plans and room measurements are from iguide. (id:51300)
Dale Group Realty Corp
460 Durham Street W Unit# 106
Mount Forest, Ontario
This condo unit is in a highly sought after building in Mount Forest. A Main floor unit in this controlled entry building has been lovingly renovated and decorated with new flooring throughout, fully renovated and updated bathroom, updated kitchen with built-in dishwasher and microwave. The Primary bedroom is spacious with a walk thru closet leading to the new bathroom, the second bedroom is large enough for a hobby room and can still accommodate guests with a negotiable murphy bed. The patio enclosure lends the opportunity to enjoy the outdoor space for 3 seasons and provides a little extra storage. (id:51300)
Coldwell Banker Win Realty
206 - 203 Mcnab Street
Brockton, Ontario
Have you considered condo living? It's great! You don't have to worry about snow removal or mowing grass, simply enjoy your unit and the use of the common areas. This unit is on the end of the building which gives you extra windows to allow the natural light to shine in. Offering 2 bedrooms, full bath, ample cabinets in the eat in kitchen, in suite laundry, living room with patio doors that lead to the eastern exposed balcony. Great spot to sit and enjoy the morning sunrise or the evening stars. 5 appliances included, furnace and AC upgraded in 2018. Storage space (8X9.6) in front of garage parking spot. Common room to host your guests for a large gathering. Building has an elevator and controlled entrance. Located a short distance from picturesque Saugeen River trails a mere minutes to the heart of Walkerton's downtown. (id:51300)
Coldwell Banker Peter Benninger Realty
51 Harpin Way W
Centre Wellington, Ontario
This beautiful detached home in Fergus offers 1,896 sq. ft. of comfortable living space with 3 bedrooms, 3 bathrooms, a 1-car garage, and an additional driveway parking space. The open-concept main floor features a bright and spacious living room, perfect for relaxing or entertaining. Upstairs, the primary bedroom includes a walk-in closet and a 4-piece ensuite bath, along with two additional bedrooms and a 3-piece main bathroom. The unfinished basement provides excellent bonus storage space. Tenant is responsible for all utilities, and a 1-year lease is required. No smoking is permitted. Were seeking the perfect tenant to make this house a home. Inclusions: Dishwasher, Dryer, Range Hood, Refrigerator, Stove, and Washer. **** EXTRAS **** Please email the following to [email protected]: Full Credit Score report, Pay Stubs, References, Rental Application, and Ids For All Tenants. Please included Schedule B with the offer. (id:51300)
Red Brick Real Estate Brokerage Ltd.
365 Durham Street W
Wellington North, Ontario
Good building lot close to amenities. Services will be at the lot line. Driveway will be in, registered survey available upon closing. Municipal address will change upon registration of lot. (id:51300)
Century 21 Heritage House Ltd.
22 Lois Court
Lambton Shores, Ontario
Another outstanding offering by award winning Rice Homes. The Somerset Model is 1526 sq ft. of upgraded finishes in a functional and attractive layout. Features include: open living area with 9 & 10' ceilings, gas fireplace, centre island in kitchen, 3 appliances, main floor laundry, master ensuite with walk in closet, pre-engineered hardwood floors, front and rear covered porches and a 2 car garage. Hardie Board exterior for low maintenance. Concrete drive & walkway. Call or email LA for long list of standard features and finishes. Newport landing features an incredible location just a short distance from all the amenities Grand Bend is famous for. Walk to shopping, beach, medical and restaurants! NOTE! short term rentals are not allowed in this development, enforced by restrictive covenants registered on title. Price includes HST for Purchasers buying as a principal residence. Property has not been assessed yet. (id:51300)
Sutton Group - Select Realty
6 Abraham Drive N
Stratford, Ontario
Welcome to 6 Abraham Drive, where your dreams take center stage in this fabulous bungalow! This home is a masterpiece of design and functionality, boasting a stunning open-concept layout, a chef’s dream kitchen with abundant storage, and an expansive in-law suite perfect for multi-generational living or entertaining. The spacious addition, adorned with grand windows, bathes the home in natural light, while heated addition with swim spa and versatile living areas elevate your lifestyle. The bright and airy lower level features 2 generous bedrooms, a sprawling living area, and a dedicated office. This space offers unparalleled flexibility—use it as a multi-generational haven, a high-income mortgage helper, or an entertainment hub for family and friends. Step outside into your private oasis, complete with covered porches, lush landscaping, and a handy storage shed for all your gardening essentials. The outdoor living areas are perfect for relaxing, entertaining, or simply soaking in the beauty of this quiet neighbourhood. Nestled in the heart of Stratford, this home is just a short stroll from the Country Club, picturesque riverside paths, world-class theatre, boutique shopping, exceptional dining, and so much more. Immerse yourself in the vibrant, artistic spirit of this charming community and start creating memories in a home you’ll be proud to call your own. Discover the magic of 6 Abraham Drive—where every detail has been designed to complement your life and inspire your future! (id:51300)
Keller Williams Home Group Realty












