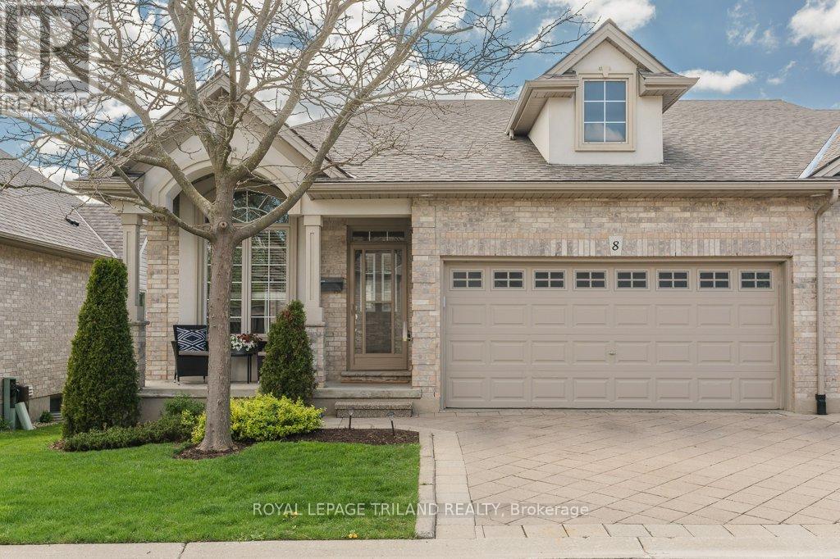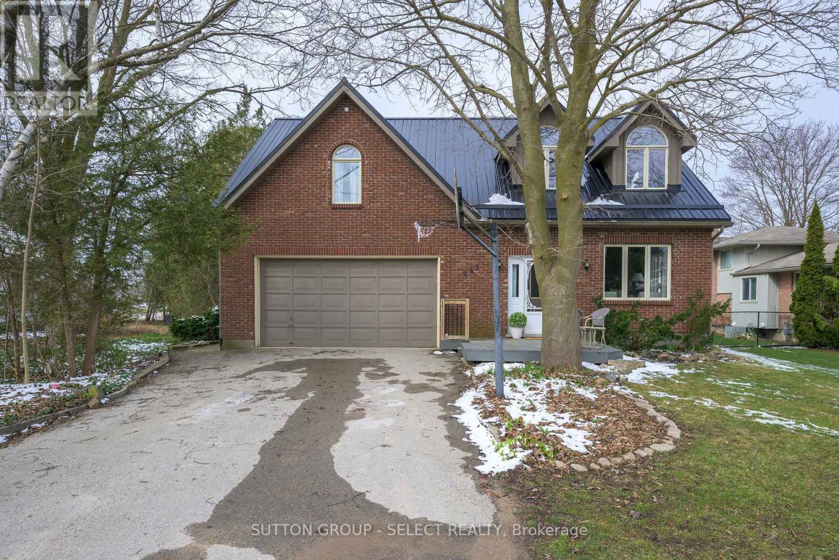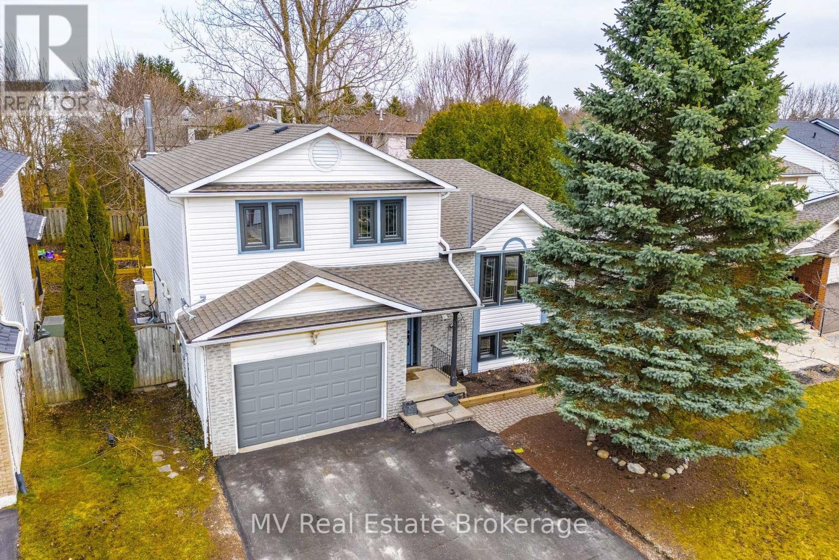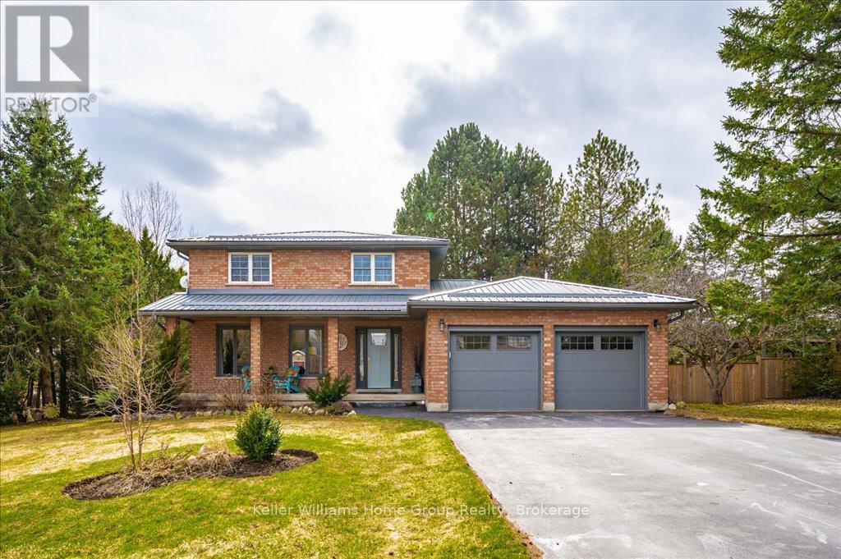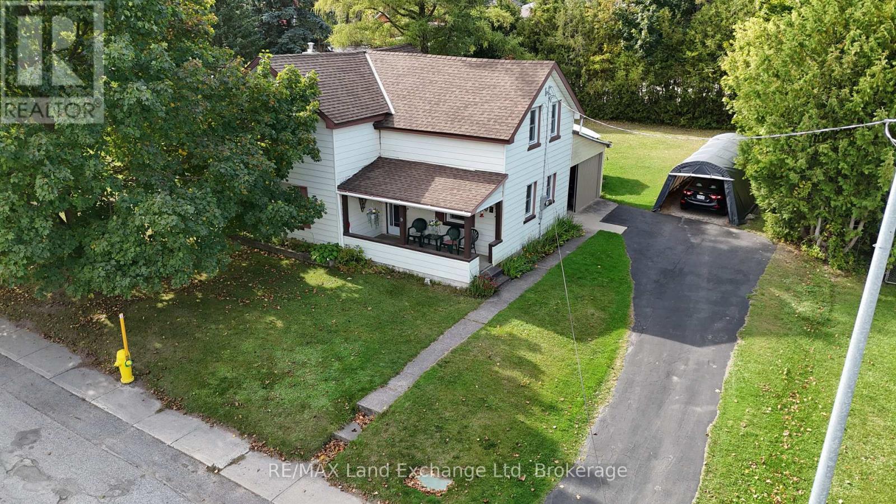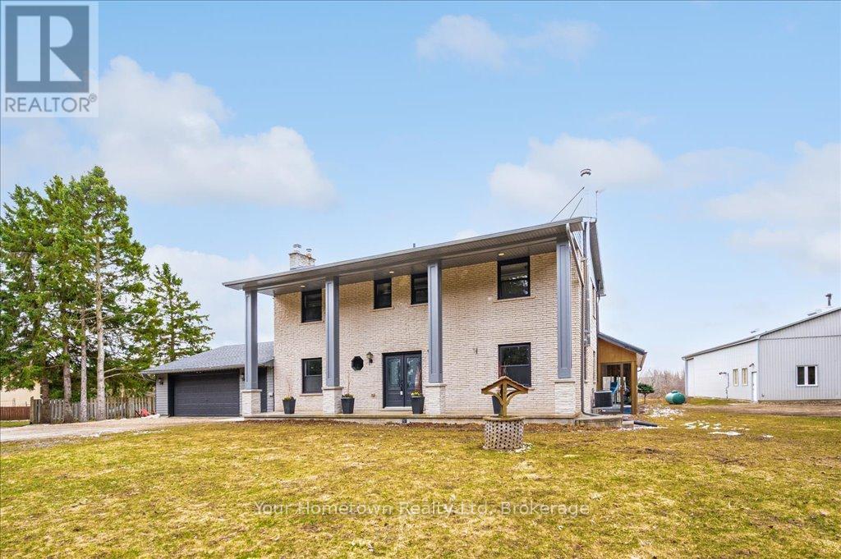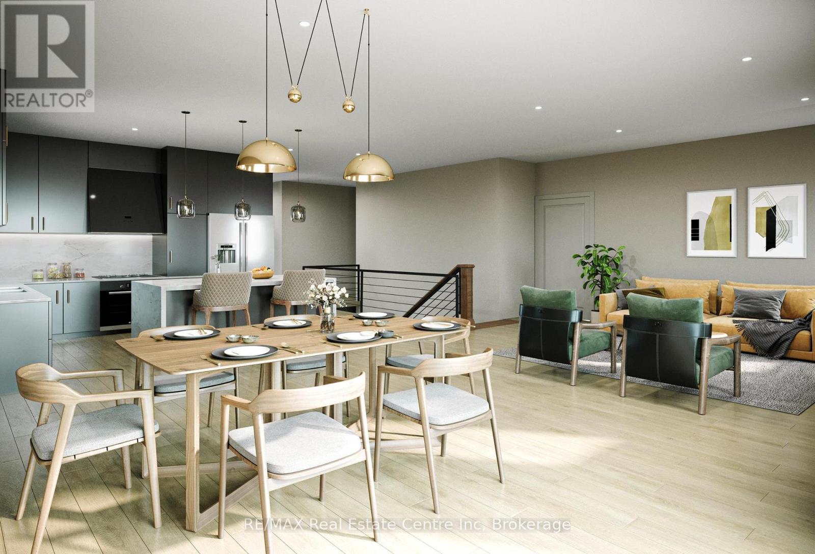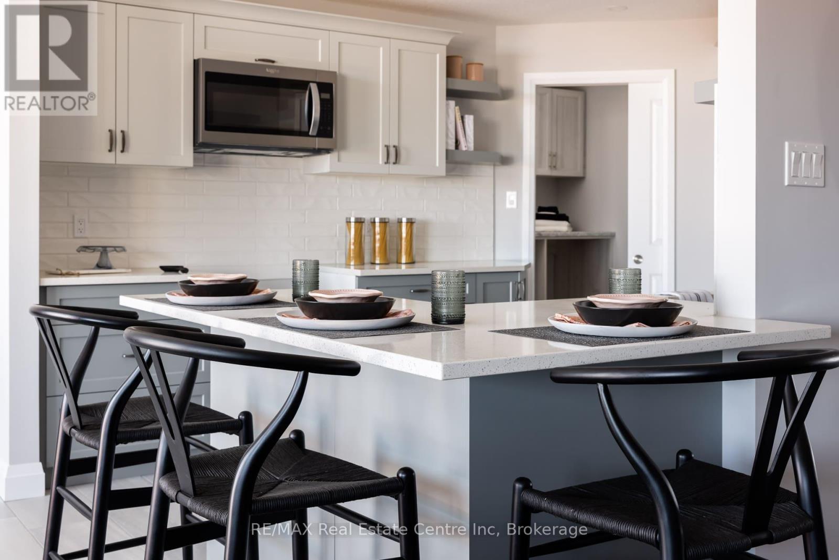Listings
8 - 1 St Johns Drive
Middlesex Centre, Ontario
Welcome to your dream bungalow condo in the heart of Arva, Ontario! This move-in-ready gem offers 2+2 bedrooms and 3 full baths, perfectly designed for comfortable and stylish living. Step into the bright and spacious main floor featuring soaring 9-foot ceilings and a tray ceiling in the living area, complemented by a cozy gas fireplace ideal for those chilly evenings. The kitchen boasts newly added quartz countertops with a sprawling 10-foot island and modern finishes, making it a chef's delight. A home office/or bedroom at the front of the house provides the perfect space for remote work or bedroom. The primary bedroom offers a serene retreat with a walk-in closet and an ensuite bath. Convenience is key with main floor laundry and interior access to the 2-car garage. Patio doors lead to a large rear deck, perfect for entertaining or unwinding in privacy. The fully finished lower level has been updated with brand-new flooring in 2025 and features a large family room, two additional spacious bedrooms, and a full bath. Located just minutes north of Masonville Mall, this home offers easy access to shopping, dining, and entertainment. Enjoy the proximity to Weldon Park, which features walking trails, ponds, tennis courts, disc golf, and expansive green spaces perfect for outdoor recreation and relaxation. Don't miss this opportunity to experience the best of Arva living -schedule your private showing today! (id:51300)
Royal LePage Triland Realty
283 Lewis Avenue
Lucan Biddulph, Ontario
Imagine admiring this timeless brick exterior and welcoming front porch every time you pull into the driveway of your new home? This is your chance to make that your reality: larger than it looks with ~2200 sq. ft. of living space PLUS a finished basement, and located on a quiet and mature street in the quaint but growing town of Lucan, this is a place where you get to know your neighbours and enjoy the ease of small town living while still being close to big city amenities. With a unique layout, this home has many unforgettable features like the second floor owner's suite where you'll find a large sitting room and beautiful ceilings that connect to the most spacious primary bedroom. Even better? There is a dedicated ensuite bathroom and TWO walk in closets! There are 3 additional bedrooms and a 2nd full bathroom on the main floor that are thoughtfully separated from the living space with a door. The main level has multiple seating areas including a bright living room with views of the front yard, as well as a 3 season Muskoka room with soaring ceilings that make the inside feel connected to the outdoors. The kitchen remains the heart of the home with lots of storage and counter space, and is connected to the dining area where you'll enjoy family dinners and special occasions for years to come. In the warmer months, open the doors to the Muskoka room, and roll up the rear garage bay door that opens to the backyard to enjoy the fenced and mature yard from the comfort of the wrap-around composite deck. A finished basement offers even more space with a massive rec room with gas fireplace, and plenty of storage. Whether you're entertaining guests or simply relaxing with your loved ones, there are so many unique features of this property that make it truly feel like home. A few extras: gas line to your BBQ (so you never run out!) professionally fitted Xmas lights, new metal front roof and rear shingles (2021), furnace (2024) AC (2021) composite deck (2021) (id:51300)
Sutton Group - Select Realty
407 Main Street S
Guelph/eramosa, Ontario
Bright and well-laid-out 3-bedroom, 2-bath semi-detached home nestled in the charming community of Rockwood. This home is a fantastic opportunity for first-time buyers, investors, or those looking to downsize. Step inside to find a freshly painted interior with a functional floor plan that includes a spacious eat-in kitchen, large windows, and an abundance of natural light throughout. The unfinished walk-out basement is a standout feature offering plenty of natural light and a bathroom rough-in, making it the perfect space to finish to suit your needs, whether that's a rec room, in-law suite, or home office. Outside, enjoy generous parking with space for multiple vehicles, or guests ideal for growing families or multi-car households. Surrounded by Rockwood's natural beauty, trails, and small-town charm, this home is just a short drive to Acton, Guelph and major routes. (id:51300)
Coldwell Banker Escarpment Realty
724 Woodhill Drive
Centre Wellington, Ontario
Welcome home to 724 Woodhill Dr. - a beautifully updated sidesplit offering the perfect combination of style, functionality, and income potential. Featuring 3 bedrooms and 2 full bathrooms on the upper levels this cozy family home provides a bright and open layout ideal for entertaining, or relaxing at home. Since 2021, this home has undergone an impressive and thoughtful transformation. The kitchen has been fully renovated with custom birch wood cabinetry, granite countertops, and high-end stainless steel appliances, creating a stunning space to cook and gather. You'll find new flooring throughout, as well as new windows, a new front door, and a new patio door, all contributing to improved energy efficiency and style. Both bathrooms feature new vanities and updated fixtures, and the home has been outfitted with a new energy-efficient furnace and air conditioning system. Other updates include a brand new garage door, new washer and dryer in both units, a new sump pump, and a beautifully finished patio that extends the living space outdoors. The private backyard and brand new interlock walkway with garden bed add charming outdoor spaces you'll enjoy year-round. A standout feature of this home is the one-bedroom, one-bathroom basement unit with separate entrance - perfect as a mortgage helper or in-law suite (no pictures online to protect the privacy of the tenant, contact your realtor for details). Located on a quiet, family-friendly crescent and within walking distance to schools, parks, trails, and shopping, this home is an ideal fit for first-time buyers, investors, or multi-generational families. With all the major updates completed, this move-in-ready home offers style, space, and smart investment potential in a desirable Fergus neighbourhood. OPEN HOUSES Saturday and Sunday 2pm-4pm. (id:51300)
Mv Real Estate Brokerage
4 Sargent Boulevard
Centre Wellington, Ontario
Private, mature lot in Belwood - just steps to the lake and conservation area! Enjoy year-round fun with boating, fishing, snowmobiling, and more. Easy commute to Guelph, KW, Georgetown & Hwy 401. Set on just over half an acre with mature trees, this all-brick 2-storey home is beautifully updated. Relax on the charming front porch with your morning coffee. Inside, the bright main floor features gleaming hardwood floors, large windows, and renovated principal rooms. The gourmet kitchen boasts quartz countertops, stainless steel appliances, ample cupboard space, and opens to the dining room. Family room offers a cozy wood stove and walkout to the private rear patio and yardwest-facing for stunning afternoon sun. Main floor also includes laundry and access to the double attached garage. Upstairs, youll find 3 generous bedrooms, including a spacious primary with large windows and a luxurious ensuite with walk-in tiled shower. The unspoiled basement is ready for your rec room or games room vision. A huge driveway provides ample parking and storage. Perfect family home with an exceptional location, worth a closer look. (id:51300)
Keller Williams Home Group Realty
208 Edward Street
North Huron, Ontario
Welcome to this charming 1.5 storey home nestled on a spacious lot in the heart of Wingham. Boasting three comfortable bedrooms and a well-appointed bathroom, this residence is perfect for families or those looking for extra space. The property features a convenient carport. Significant updates have been made to the home, including a new roof and electrical system installed in 2014, and a brand new air conditioner added in 2021, providing peace of mind and comfort year-round. The inviting layout offers a blend of cozy living and functional space, making it ideal for everyday living. Situated just a stone's throw away from local schools, downtown shopping, the hospital, this home offers both convenience and accessibility. Enjoy the charm of small-town living while having all necessary amenities at your fingertips. Don't miss the opportunity to make this spacious property your own! (id:51300)
RE/MAX Land Exchange Ltd
15 Bush Lane
Puslinch, Ontario
Spring has finally arrived which means summer is just around the corner. The absolute perfect time to enjoy all the beautiful features and surroundings offered at Millcreek Country Club, a recommended 55+ community situated on the edge of the Town of Aberfoyle. A community that is only a 6 minute drive to the south end of Guelph yet also offering a convenient drive to Toronto, Hamilton, Cambridge, Kitchener/Waterloo with its close proximity to the 401. Millcreek is part of the Grand River Watershed and is made up of a number of dredged lakes/ponds and meandering rivers and is set amongst mature trees, the home to a variety of birds and features beautiful landscaping. If you are looking to escape the hustle and bustle then the peace, quiet and tranquility of Millcreek will provide the perfect escape. 15 Bush Lane features a single wide modular home that backs onto the amazing Millcreek Watershed and it offers that cottage feel in a year round home. Entering this home you will be greeted by a bright, sunlit atmosphere.This home features a spacious bedroom, a 4 pc. bathroom/ laundry room combination, a full kitchen featuring a skylight and vaulted ceilings that extend into a comfortable living room with beautiful custom built-in storage cupboards & sliding glass doors to your wrap around deck and large back windows. As you exit through the sliding doors you will find a large wrap around covered deck.. perfect for entertaining family and friends and to enjoy all the amazing waterfowl and birds who will constantly entertain and amuse you. While on the rear deck be sure to listen for the relaxing sounds of the water as it passes over a small waterfall situated a short distance away. A large storage shed with a side garden area situated beside a two car laneway are nice added features. If enjoying the year round offering of mother nature is what you enjoy and are seeking...look no further than 15 Bush Lane in Millcreek Country Club. An oasis to enjoy. (id:51300)
Peak Realty Ltd.
6878 Wellington Rd 16 Road
Centre Wellington, Ontario
Fully updated four bedroom, four bathroom home on 10 acres! Have you ever dreamt of country living, with your own indoor pool, trails to hike, and a shop to play in? With nothing to do but move in, this large renovated two storey has enough room for everyone to live and play. The welcoming front porch leads to a slate floored foyer, and the large and bright living room with charming wood stove. An updated kitchen with breakfast/coffee bar and tons of (quartz) counter and cupboard space leads to the dining room. The main floor has great flow with the two piece washroom, also featuring slate flooring. The separate entrance through the oversized two car garage is a handy option to the mudroom/laundry room that enters into the kitchen. Upstairs, find three large bedrooms with double closets and hardwood flooring, one of which is currently being used as an office. The master bedroom features sitting area, walk-in closet, three piece ensuite w heated floors and wonderful views of the backyard. Downstairs, the fully finished basement has a newer propane fireplace, a three piece bathroom, room for a gym, playspace and complete with walk-up to the garage. Back upstairs, off the kitchen, find the family fun zone - three season indoor pool with new cover, newer heater and pump. Endless hours of enjoyment for friends and family! Outside, more adventures await! The back deck with gazebo overlooks the ten acres of trails and a stream. There is even a bunkie hidden in the bush that could be a fun playhouse or cool hangout for the older kids. The 32 x 62 drive shed has an insulated shop, a wett certified wood stove, newer eavestroughs and plenty of room for all of the toys. All the mechanicals have been taken care of: Propane Furnace & A/C 2021, Roof 2022, New Windows 2024, R70 insulation 2024, repointed brick 2024, HVAC/ERV system 2025, Tankless Hot Water Heater 2025. All of this, ten minutes to town on a paved road. Come and see what country living can offer! (id:51300)
Your Hometown Realty Ltd
186b Bridge Crescent
Minto, Ontario
Welcome to The Dirkshire a beautifully designed Energy Star Certified bungalow W/legal 2-bdrm bsmt apt by WrightHaven Homes located in Palmerston's sought-after Creek Bank Meadows community! With timeless curb appeal & layout that offers the ease of main-floor living, this executive home is ideal for empty nesters, move-down buyers or anyone looking for modern comfort W/added benefit of rental income or multigenerational flexibility. Open-concept design flows effortlessly from the welcoming foyer into spacious great room highlighted by cozy fireplace & oversized windows. Chef-inspired kitchen W/large island & breakfast bar, ideal for casual dining or gathering with loved ones. Adjacent dining area offers plenty of space for hosting holidays & intimate dinners while sightlines across the living space create a bright, airy feel throughout. 3 generously sized bdrms provide comfort & versatility including luxurious primary suite tucked privately at the rear of the home. It features W/I closet & ensuite W/dual sinks & tiled glass shower. 2 additional bdrms share a full bath making them perfect for guests, visiting family or grandkids. Well-placed mudroom off garage entry keeps daily routines easy with B/I storage & laundry. Downstairs the fully self-contained 2-bdrm, 1-bath bsmt apt offers incredible income potential. With a private entrance, full kitchen, in-suite laundry & modern open concept layout, this space is ideal for tenants, extended family or guests providing flexibility without compromise. Situated in a quiet welcoming community known for its charm & strong sense of connection, The Dirkshire offers a balanced lifestyle in a serene small-town setting. Mins from parks, shops, trails & Palmerston Hospital, its a place where you can slow down without giving anything up. Experience refined bungalow living that grows with you. The Dirkshire blends smart design, energy efficiency & unmistakable quality of WrightHaven Homes with the bonus of a built-in rental suite (id:51300)
RE/MAX Real Estate Centre Inc
206 Bridge Crescent
Minto, Ontario
The Magnolia is a one-of-a-kind 4-bedroom two-storey home with a legal 2-bedroom basement apartment that blends country-inspired charm with modern elegance in Palmerston's Creek Bank Meadows a family-friendly community known for its warmth, space and true sense of connection! Thoughtfully crafted for growing or multigenerational families, this Energy Star Certified home features timeless curb appeal, high-end finishes and a layout designed for everyday comfort and effortless entertaining. At the heart of the home is a gourmet kitchen with a large island, custom cabinetry and a walk-in pantry flowing into a sunlit dining area with backyard access and an expansive great room with soaring ceilings and optional fireplace. A versatile front den makes the perfect home office and a mudroom/laundry combo off the garage adds everyday convenience. Upstairs, you can choose between a spacious loft or a 4th bedroom to suit your lifestyle. The primary suite is a serene retreat with dual walk-in closets and a spa-style ensuite featuring a freestanding tub, tiled glass shower and double vanity. Two additional bedrooms and a sleek main bath complete the upper level. Downstairs, the fully self-contained 2-bedroom, 1-bath basement apartment offers incredible income potential. With a private entrance, full kitchen, in-suite laundry and a modern open-concept layout, this space is ideal for tenants, extended family or guests providing flexibility without compromise. Life in Palmerston offers a refreshing alternative to the hustle of city living. Here, you're not just buying a home you're joining a community, where families enjoy a lifestyle grounded in safety, simplicity and small-town connection. With great schools, local shops, parks and scenic trails all close by, this is the kind of town where kids still ride their bikes and community still means something. The Magnolia is more than a home its your opportunity to build the life you've been looking for. (id:51300)
RE/MAX Real Estate Centre Inc
202b Bridge Crescent
Minto, Ontario
Discover the Aurora, a beautifully designed bungalow by WrightHaven Homes, situated on a serene lot within a peaceful cul-de-sac in Palmerston's Creek Bank Meadows community. This 1,707 sqft home offers an open-concept layout that seamlessly blends style and functionality. The inviting front porch leads into a bright entryway, setting the tone for the homes warm ambiance. At the heart of the Aurora is the galley-style kitchen, offering views of the great room and dining area, making it ideal for both entertaining and everyday living. Expansive windows fill the space with natural light, enhancing its airy feel. The primary suite serves as a private retreat, featuring a walk-in closet and a spa-like ensuite bathroom. Two additional generously sized bedrooms share a stylish four-piece bathroom, ensuring comfort and privacy for family members or guests. As an Energy Star Certified home, the Aurora is constructed with high-quality materials and energy-efficient features, promoting sustainability and reducing environmental impact. The exterior boasts maintenance-free double-glazed casement windows with low E argon gas-filled glazing, ensuring optimal insulation and energy efficiency. Located in the charming town of Palmerston, residents enjoy a close-knit community atmosphere with convenient access to local amenities, schools, parks, and recreational facilities. The Creek Bank Meadows community offers a blend of small-town charm and modern living, making it an ideal place to call home. Experience the perfect fusion of elegance, comfort, and sustainability with the Aurora a home designed to meet the needs of modern living while embracing the tranquility of its surroundings. Lot premium of $15k is in addition to the purchase price for home built on Lot 5. (id:51300)
RE/MAX Real Estate Centre Inc
186 Bridge Crescent
Minto, Ontario
The Mayfield is a timeless and beautifully appointed 4-bedroom two-storey home with a legal 2-bedroom basement apartment designed to meet the needs of todays active families blending comfort, function and style in every corner. Step through the welcoming covered porch and into a thoughtfully crafted main floor where everyday living and entertaining come naturally. The heart of the home is a sun-filled kitchen featuring an oversized island, custom cabinetry, walk-in pantry and seamless flow into both the dining and great room. Large windows bring in natural light, while the open-concept layout keeps everyone connected. A mudroom, laundry area and powder room tucked just off the garage entry add practical convenience for busy households. Upstairs, 4 generously sized bedrooms provide room to grow. The luxurious primary suite is a private sanctuary with a spa-inspired ensuite that includes a freestanding tub, dual sinks and a glass-enclosed tiled shower all complemented by a large walk-in closet. 3 additional bedrooms share a full bathroom. Downstairs, the fully self-contained 2-bedroom, 1-bath basement apartment offers incredible income potential. With a private entrance, full kitchen, in-suite laundry and a modern open-concept layout, this space is ideal for tenants, extended family or guests providing flexibility without compromise. Nestled in the sought-after Creek Bank Meadows community of Palmerston, The Mayfield is surrounded by everything that makes small-town living so special. From friendly neighbours and quiet streets to top rated schools, scenic trails and a charming local downtown, this is a place where families can truly thrive. Whether its weekend strolls through nearby parks or the comfort of knowing your children are growing up in a safe, connected community-life here feels easy, intentional and full of heart. (id:51300)
RE/MAX Real Estate Centre Inc

