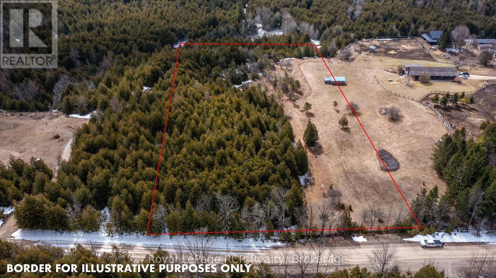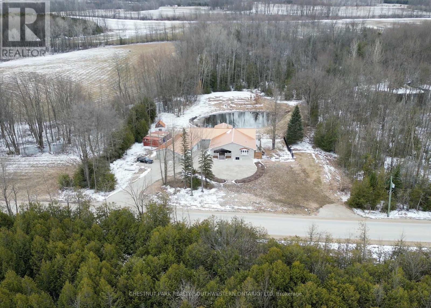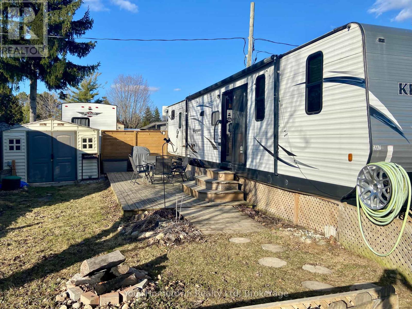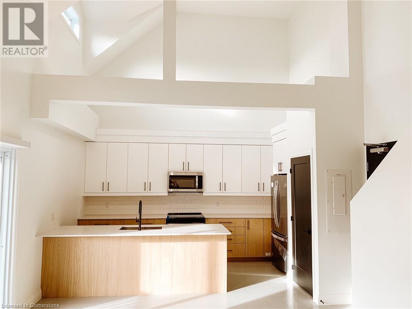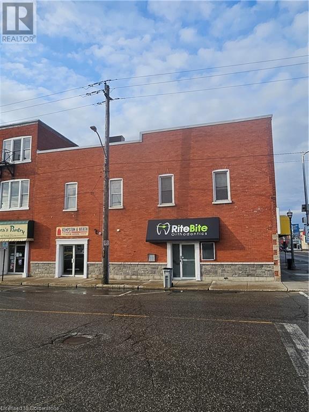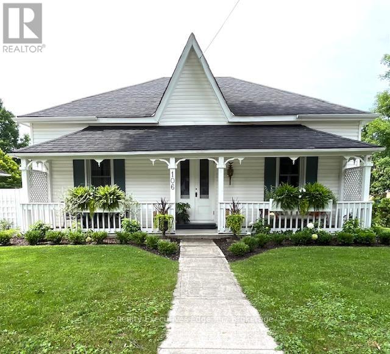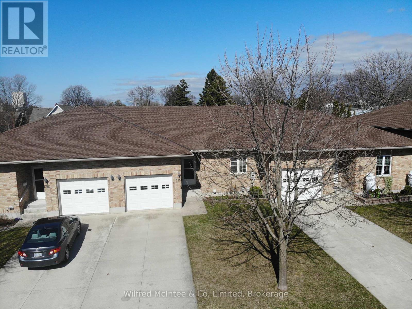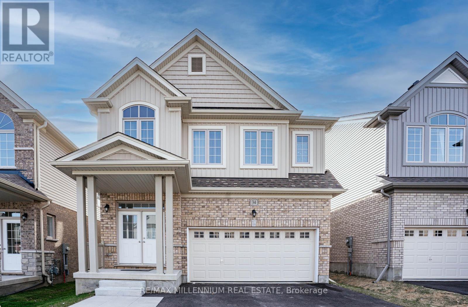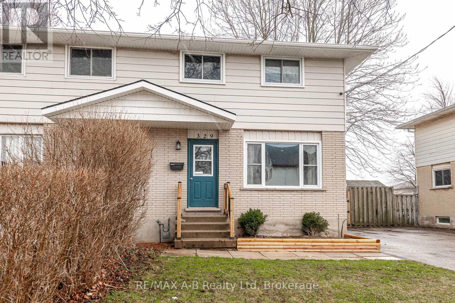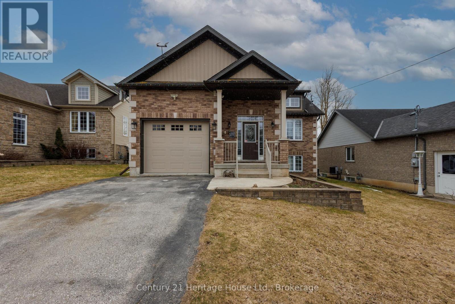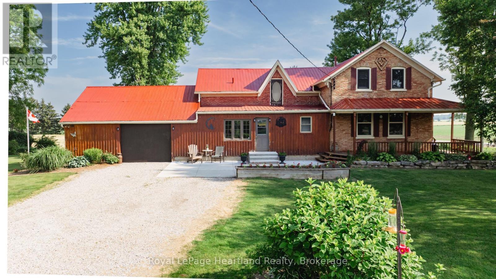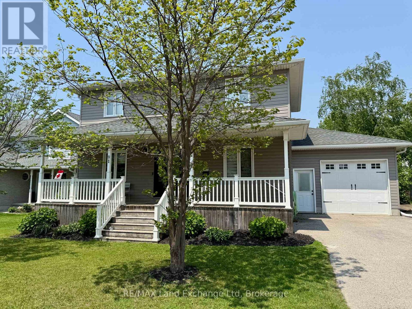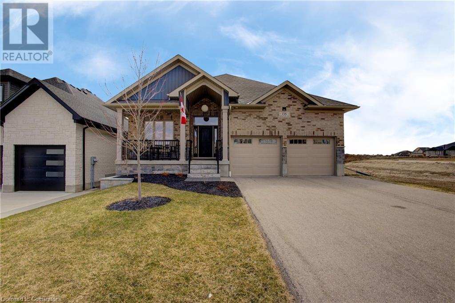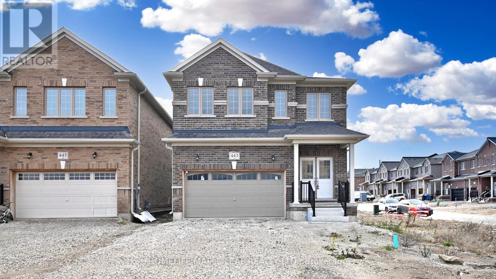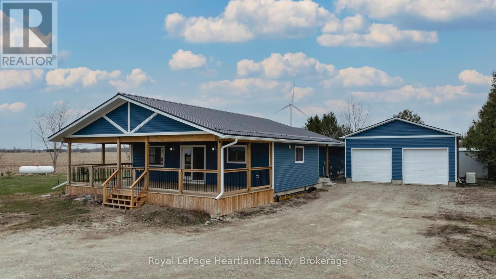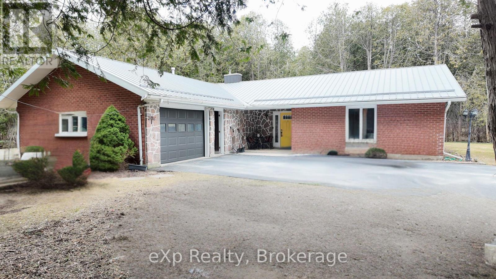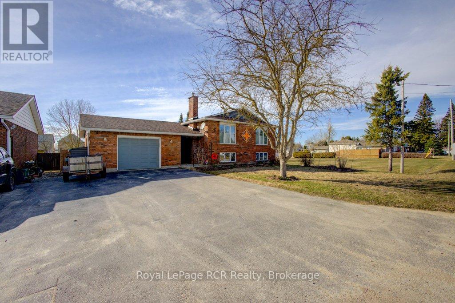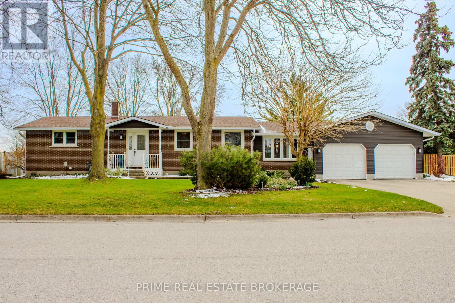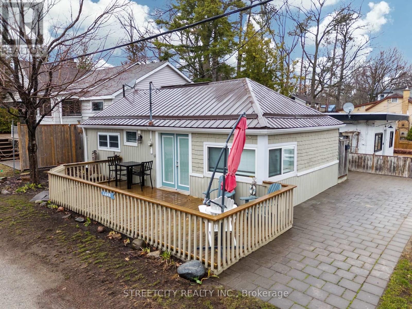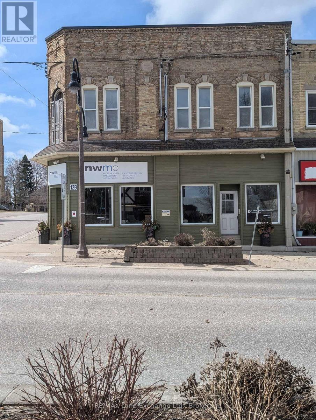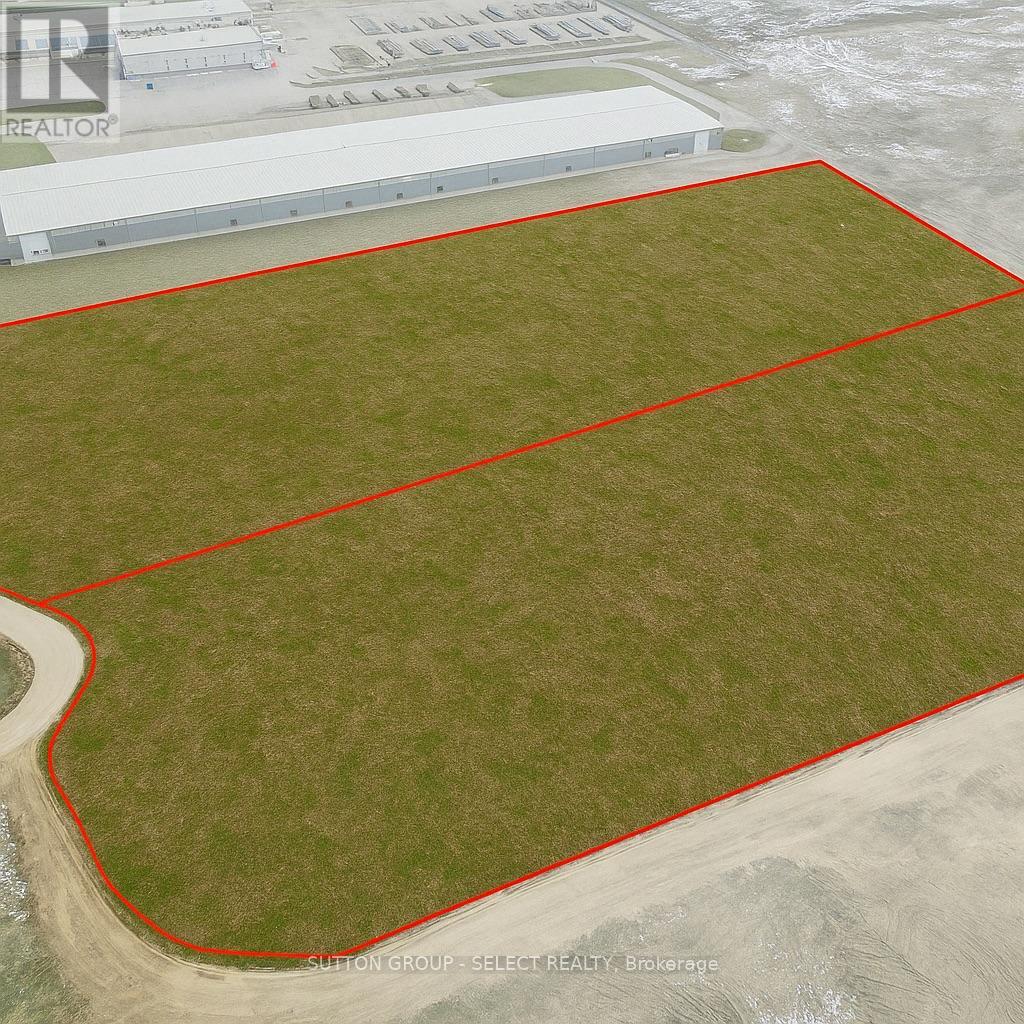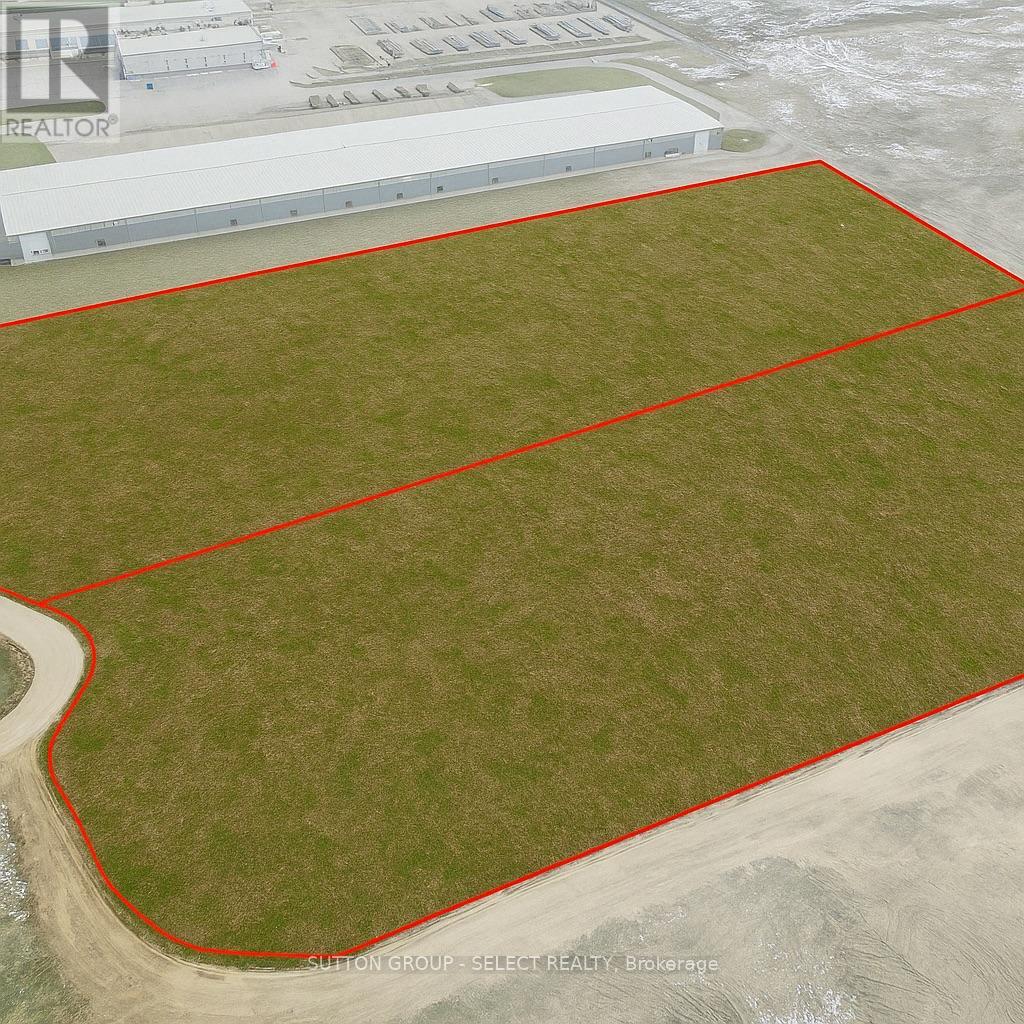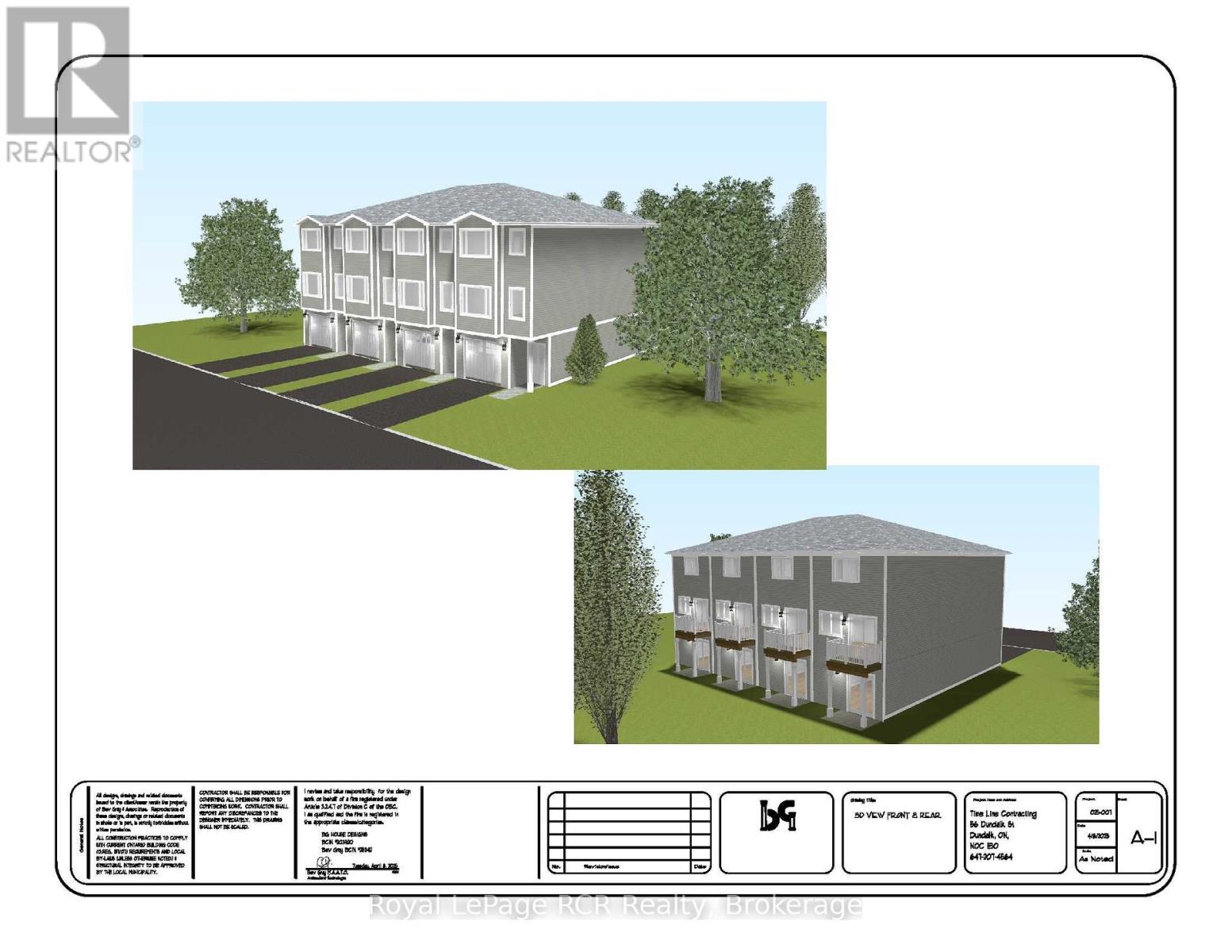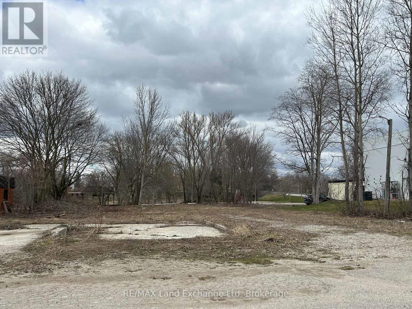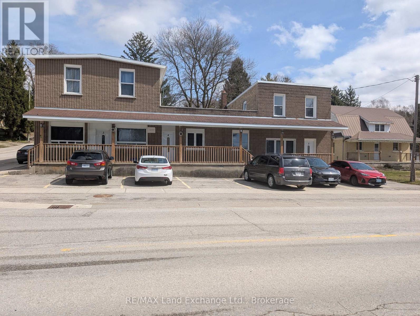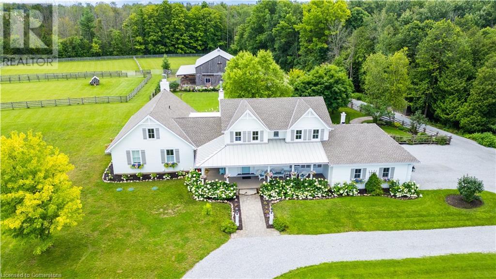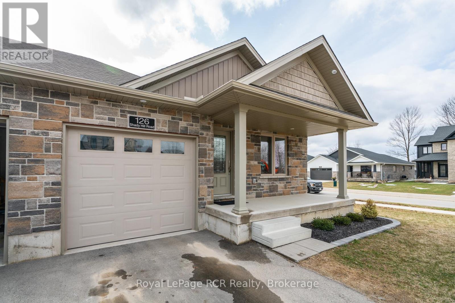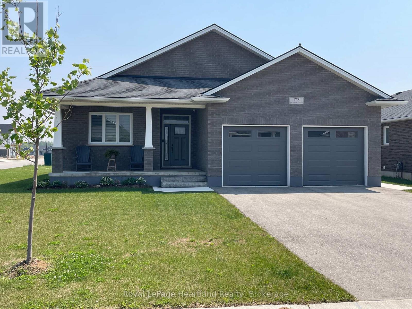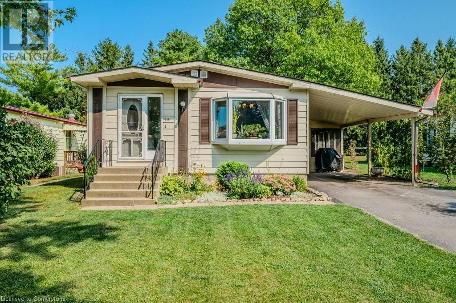Listings
N/a Concession 8 Road
West Grey, Ontario
Escape to tranquility on this stunning 3-acre building lot, perfectly nestled among mature pine and cedar trees with gently rolling pasture land. Offering the ideal blend of natural privacy and open space, this property presents beautiful building sites ready for your custom dream home. Located on a quiet country road just minutes from Markdale, you'll enjoy peaceful rural living with convenient access to town amenities, schools, shops, recreational trails and new hospital. Whether you're envisioning a cozy retreat or a family estate, this scenic lot is a rare opportunity to create something truly special. Don't miss your chance to own a slice of countryside charm. Contact your Realtor to book your showing today. (id:51300)
Royal LePage Rcr Realty
67 Fischer Dairy Road Road
Walkerton, Ontario
This magnificent and elegant property, built with superior quality materials, it will charm you with its abundant windows, high interior ceilings, grand double doors, and lovely entrance hall. The main floor boasts a luxurious kitchen with a marble backsplash, quartz countertops, a high-end Italian stove and dishwasher, a large refrigerator, and modern pendant lighting. You will also find an elegant office, a large living room with a modern fireplace, a stylish powder room, and a mudroom with access to the garage. Upstairs, the home offers a spacious family sitting area, a stylish laundry room for added convenience, three large bright bedrooms, and two large modern, beautifully finished bathrooms. The master suite with luxury 5piece bathroom, a walk-in closet, and a private balcony. The home offers 2,385 sq ft of living space, plus an additional 1,100 sq ft in the basement. Enjoy Beautifully landscaped front and back yards, a large front porch, and a huge covered west-facing patio in the back, perfect for entertaining. Ideal location, close to the hospital, schools, golf, fishing, and much more. This home comes with New Home Warranty Protection under TARION. A must see! Very special! Not to be missed! (id:51300)
Right At Home Realty Brokerage Unit 36
263168 Wilder Lake Road
Southgate, Ontario
This meticulously crafted, custom-built, all-brick bungalow, constructed with superior 2 x 6 exterior framing, spans 2,455 square feet on a pristine 4-acre estate, offering an unparalleled opportunity to embrace the serenity and freedom of rural living. The expansive property, enveloped by lush lawns, mature forests, and private walking trails, provides abundant open spaces and unmatched privacy, creating a tranquil retreat from urban demands. Designed for both relaxation and functionality, the home features three private decks totaling over 1,000 square feet, ideal for savoring the peaceful surroundings. This solidly-constructed estate includes a new copper-toned steel roof installed just two years ago, a 100' x 80' spring-fed pond suitable for fish stocking, and an elevated 12' x 16' playhouse. A large ring driveway offers ample parking, complemented by a spacious 4-car (50' x 26') heated garage, perfect for car enthusiasts. Hobbyists will value the concrete pad behind the garage, equipped with two 20' storage containers and a shed for additional storage or project space. Inside, the carpet-free, open-concept interior showcases new hardwood flooring across the main level and tiled bathrooms. The expansive oak hardwood kitchen is appointed with under-cabinet lighting, a built-in knife board, and a formal dining area, supported by premium appliances including a built-in wall oven, gas cooktop, and Bosch dishwasher. Practicality is enhanced by a central vacuum system with a kitchen vacuum sweep. Two high-efficiency wood-burning fireplaces, one on the main floor and one in the basement, supplement an efficient propane furnace and Generac generator to ensure year-round comfort, bolstered by superior insulation (R20 and R40). The home offers three bedrooms, including a generously sized master with a luxurious 5-piece ensuite. Modern conveniences, such as a paved road and fiber optic cable, seamlessly integrate with the propertys rural charm. Property is virtually staged (id:51300)
Chestnut Park Realty(Southwestern Ontario) Ltd
223 Ridley Crescent
Southgate, Ontario
Step into 3,000+ square feet of beautifully designed living space in this bright and spacious 4-bedroom, 4-bathroom home, now available for lease in one of Southgate's growing communities. From the moment you walk in, you're welcomed by an open, sunlit layout that flows seamlessly from room to room perfect for occupants who need space to spread out, work, and relax. The modern kitchen is ideal for home cooks, featuring sleek finishes, tons of counter space, and a generous island for gathering. Each bedroom is thoughtfully designed, with the primary suite offering a large walk-in closet and private ensuite. Upstairs laundry, multiple living areas, and an attached garage add convenience, while the oversized windows throughout the home bring in plenty of natural light. Whether you're hosting guests, working from home, or simply enjoying a quiet evening in, this home checks all the boxes. Available for immediate occupancy - this is one you wont want to miss. (id:51300)
Royal LePage Signature Realty
179 Main St Street
Atwood, Ontario
Step into the childhood dream home you've always imagined-an exquisite, updated Victorian beauty that blends timeless charm with modern luxury. Begin your mornings on the stunning wraparound balcony, sipping coffee as you soak in the peaceful surroundings of this over half-acre lot. Inside, no detail has been overlooked. Enjoy three beautifully designed rooms perfect for entertaining, a spacious formal dining room for hosting memorable gatherings, and a main-floor office ideal for working from home. Cozy up by the fireplace and take in the serene views. For the hobbyist, the heated detached garage offers ample space for tools, projects, and even a car or two. As the sun sets, step outside to your private oasis-where cooler nights are warmed by a tastefully hand-laid stone patio and a custom-built outdoor gas fireplace, perfect for relaxing or entertaining under the stars. Upstairs, discover three generous bedrooms, and just when you think this home has it all, you're welcomed into the north wing-home to a massive primary suite complete with a gorgeous, brand-new ensuite and private access to the upper balcony. This isn't just a house-it's the home you've always dreamed of. And now, it's within reach. (id:51300)
RE/MAX Midwestern Realty Inc.
952 Bruce Road 23
Kincardine, Ontario
Discover a truly exceptional offering in Tiverton, Ontario. This sprawling 98-acre estate with 60 acres cleared, presents a blend of historical charm, modern luxury, and significant income potential. Ideal for farmers, equestrian enthusiasts, or those seeking a serene rural retreat, this property is a once-in-a-lifetime opportunity. At the heart of the property lies a meticulously renovated 2200qs.ft. century home, boasting 4 spacious bedrooms and a beautifully appointed custom kitchen with blue Cambria quartz countertops, and large island. Unwind in the clawfoot tub. Enjoy sun-drenched mornings in the inviting sunroom, and appreciate the practicality of a well-designed mudroom. This home seamlessly blends historical character with contemporary comforts. Every detail has been thoughtfully considered to create a warm and welcoming family home. Carefully designed to be an equestrian paradise, this property is a dream come true. A state-of-the-art 40'x120' horse barn features 12 generously sized stalls with swinging center partitions for easy clean out, 3 tie stalls, a convenient wash bay, and a well-equipped feed room & tack room. The paddocks provide ample space for your horses to roam and graze. Plus hay fields, and the remaining land is mature forests with trails. There is also the original bank barn, accompanied by an expansive concrete yard, offering additional storage and potential for further livestock. Additionally, a substantial 30'x60' 4-bay shop, complete with a mechanics pit and mezzanine storage, caters to a multitude of needs, whether for personal projects or professional endeavors. The coverall building at road is also part of this property for hay and equipment storage. This property offers not only a stunning lifestyle but also desirable income potential. A cell phone tower lease provides consistent, reliable long term revenue. All while located only minutes from Lake Huron, and Bruce Power. (id:51300)
Wilfred Mcintee & Co Limited
23 Argyle Street
Grey Highlands, Ontario
117'x82.5' site in the downtown core of Markdale. Municipally owned land behind the lot and facing the former Markdale hospital this location is ideal for future development opportunities. C1 zoning permits multiple uses including: Professional and business offices, Retail commercial, Restaurants, Single detached and multi-attached residential uses, Light industrial uses, and more. Being sold for land value, building is not habitable. (id:51300)
Royal LePage Rcr Realty
1647 Fir Place
Centre Wellington, Ontario
This 2016 Gulf Stream Mobile Home/Trailer is located in the fantastic Maple Leaf Acres Park on the shores of Belwood Lake. This trailer is equipped with enough space to sleep eight! It features an open concept living/Kit/Dining room, with easy to maintain laminate floors,. Enjoy the outdoor space with family sized deck featuring an outdoor kitchen with mini fridge, cooktop and sink! Storage shed to keep your outdoor toys. Inside there is so much storage space you will always be well stocked. For those hot summer days there is air conditioning to cool the place down.The resort has low fees and includes an indoor salt water pool, hot tub, and an outdoor pool. There is a great playground for the kids and lots of activities as well as basketball courts, horseshoe pits, restaurant and so much more. Only 15 mins to Fergus, 30 min to Guelph, 1.5hrs from Toronto. Get ready to make the most of your summer months! (id:51300)
Your Hometown Realty Ltd
150 Alma Street Unit# 303
Rockwood, Ontario
Welcome to suite 303 a one-of-a-kind two storey loft in the 150 Alma Luxury Apartments. Suite 303 features a spacious layout with 1 bedroom and 1 bathroom. Meticulously designed, this unique suite is finished top to bottom with elegant finishes, soaring 17ft vaulted ceiling height, expansive windows, designer kitchen & bathroom, heated polished concrete flooring, smart home technology, an oversized heated private balcony and a loft bedroom. The designer kitchen is equipped with stainless steel appliances, quartz countertops and custom cabinetry. This suite is complete with 1 parking space. Additional parking spaces are available to rent. Simply move in and enjoy a worry-free chic lifestyle in the heart of Rockwood! (id:51300)
The Realty Den
263168 Wilder Lake Road
Varney, Ontario
This meticulously crafted, custom-built, all-brick bungalow, constructed with superior 2 x 6 exterior framing, spans 2,455 square feet on a pristine 4-acre estate, offering an unparalleled opportunity to embrace the serenity and freedom of rural living. The expansive property, enveloped by lush lawns, mature forests, and private walking trails, provides abundant open spaces and unmatched privacy, creating a tranquil retreat from urban demands. Designed for both relaxation and functionality, the home features three private decks totaling over 1,000 square feet, ideal for savoring the peaceful surroundings. This solidly-constructed estate includes a new copper-toned steel roof installed just two years ago, a 100' x 80' spring-fed pond suitable for fish stocking, and an elevated 12' x 16' playhouse. A large ring driveway offers ample parking, complemented by a spacious 4-car (50' x 26') heated garage, perfect for car enthusiasts. Hobbyists will value the concrete pad behind the garage, equipped with two 20' storage containers and a shed for additional storage or project space. Inside, the carpet-free, open-concept interior showcases new hardwood flooring across the main level and tiled bathrooms. The expansive oak hardwood kitchen is appointed with under-cabinet lighting, a built-in knife board, and a formal dining area, supported by premium appliances including a built-in wall oven, gas cooktop, and Bosch dishwasher. Practicality is enhanced by a central vacuum system with a kitchen vacuum sweep. Two high-efficiency wood-burning fireplaces, one on the main floor and one in the basement, supplement an efficient propane furnace and Generac generator to ensure year-round comfort, bolstered by superior insulation (R20 and R40). The home offers three bedrooms, including a generously sized master with a luxurious 5-piece ensuite. Modern conveniences, such as a paved road and fiber optic cable, seamlessly integrate with the property’s rural charm.Property is virtually staged (id:51300)
Chestnut Park Realty Southwestern Ontario Limited
188 Wallace Avenue N
Listowel, Ontario
2100 sqft of office space in the downtown sector of Listowel. Formerly an Orthodontist this unit on the second level is located on a high traffic street and on the corner across from Shoppers Drug Mart. Consisting of reception area, kitchenette, bathrooms, and multiple use office space this unit is available immediately. Municipal parking only. (id:51300)
Kempston & Werth Realty Ltd.
106 Bruce Street S
West Grey, Ontario
A piece of history with respect to the past. This three-bedroom home was built in 1883 and was the home of Durham's mayor. It is indeed one of the oldest homes in the Town of Durham. Neglected until its current owner decided to bring it back to life...a glorious life at that. The home boasts vintage woodwork, replica milled trim and baseboards (made in Durham), modern colors, as well as a monochromatic palette and clean lines. Located a stone's throw from downtown and mere steps from the Saugeen River and campgrounds, bridges and trails. The lot is landscaped to present color in three seasons and offers privacy and foliage for shade on those hot summer days. There's a cozy front porch with garden boxes for privacy, a pretty back porch with lattice and curtains which draw for privacy and intimate evening cocktails or coffee and watching the sunset after a long day of work. The great room features a gorgeous stone fireplace, room to sit and chat and room enough to entertain ten friends for dinner. The custom kitchen (to die for) with a Pantry, Carrara marble countertops and backsplash has all the counter space you need with an island for chopping...anything! A bright and cheerful den. Two bedrooms up and a main-floor guest bedroom plus one simply amazing primary bedroom on the main floor. Ask for a complete list of upgrades (too many for here). It is a must-see. and simply a winner all around! (id:51300)
Realty Executives Edge Inc
120 3rd Avenue Sw
Arran-Elderslie, Ontario
Welcome to Chesley, Arran Elsderlie-heart of Bruce County. This home is the ideal family home. It features 4 good size bedrooms, 2 bathrooms-one on the main level and one on the 2nd level, laminated and vinyl flooring throughout, except for the comfort of a carpeted staircase to 3 bedrooms and a large 4 pc bathroom. Upstairs you will see a gorgeous built in blanket box, for extra space under the window, along with a large closet for storage. The home has a large kitchen (with appliances included) and large living room (includes a 75" tv) to entertain family and friends. There is a room off the kitchen that can be used as a playroom, den, office or bedroom. Upon your entrance, you will see a deep closet for your outdoor wear. The mudroom and laundry room (washer/dryer included-6mths old) are in the back of the home with a 2pc bathroom and 2 doors to go outside. The basement stairs are also in the back room with easy access and storage space. There are 2 small chest freezers and some shelving included that are in the basement. The backyard is fully fenced with a playcentre, enclosed hot tub cover, hot tub and dog house included for your enjoyable evenings. Roof was replaced in July 2016. Shed is 10' x 14'. Let's not forget the Town of Chesley has snowmobile trails, walking trails, rivers, swimming pool, park, hockey arena, curling arena, soccer, baseball, playground and water park and a hospital. Book your appointment to see your future home. (id:51300)
Exp Realty
311 Martha Street
Goderich, Ontario
Nestled in the heart of Goderich, this low-maintenance 2-bedroom, 2-bathroom home is a perfect retreat for those seeking a blend of modern comfort and small-town charm. Step inside to discover a bright, open-concept main floor that effortlessly connects living, dining, and kitchen spaces, ideal for entertaining or unwinding. The large 4-piece bathroom adds a touch of luxury, while the fully finished basement offers versatile space for a home office, hobby room, or cozy lounge. Outside, a private rear deck invites you to savor morning coffee or entertain friends, and the single-car garage ensures convenience year-round. Designed for easy living, this home requires minimal upkeep, leaving you more time to explore the beauty of its surroundings. Snow removal, grass maintenance and a roof fund for only $100/month makes Martha St is a quiet haven, cherished for its friendly neighbors and prime location just a short distance from Goderich's historic downtown, sandy Lake Huron beaches, and picturesque trails. Known as Canadas Prettiest Town, Goderich captivates with its breathtaking shoreline, and vibrant sunsets. The town pulses with a vibrant arts scene, hosting year-round festivals that celebrate local talent, music, and culture, drawing visitors from across Ontario. Savor farm-fresh cuisine at charming eateries showcasing Huron County's bounty, or wander the walkable streets to boutique shops and the iconic Courthouse Square. Beyond the towns core, endless outdoor adventures await whether it's spending time on the beach hiking, golfing on scenic courses, or kayaking along the Maitland River. Goderich's welcoming, tight-knit community, makes this an ideal home for those craving a slower pace without sacrificing enrichment. This row house is more than a house its your gateway to a lifestyle steeped in natural beauty, cultural vibrancy, and serene living in one of Canadas most beloved towns. (id:51300)
Wilfred Mcintee & Co. Limited
34 Henry Maracle Street
North Dumfries, Ontario
Live or invest in the charming neighborhood of Ayr in waterloo region, close to nature and away from traffic. Drive to Kitchener/Cambridge in just 10-15 mins for all your big city needs. Facing east when you walk out your door, this 4 bedroom detached house has everything to offer! with no house at the back you get a great view from your backyard. fully upgraded kitchen with quartz counters and a massive breakfast/centre island. 9' ceiling, separate living room on the main floor &a great layout gives you privacy in family room and kitchen. upstairs you are welcomed with a open foyer, 4 great size bedrooms. Primary br offers his & her walk-in closets & 5pc ensuite. 2 bedrooms attached with jack & jill washroom with private pot room and a guest room with own ensuite washroom. 2nd floor laundry room for your everyday convenience. finish the basement for your own ideas which is already upgraded with large egress window. (id:51300)
RE/MAX Millennium Real Estate
36 Tallwood Drive
West Montrose, Ontario
2491 square foot two storey 4 bedroom log home with attached 4 season sunroom (heated floor) with permanent lifetime ornamental steel roof located in secluded cottage like setting in the exclusive West Montrose subdivision. 6.13 acre manicured site includes approximately 2 acres of professionally landscaped areas , gardens , with landscape lighting with 2 acres of woodlot and 2 acres of sodded lawn areas adjacent to the banks of the Grand River (320 feet of riverbank frontage). Scenic views of (atesian well fed) 1/2 acre cold water private pond, private woodlot with 200+ year old oak trees,professionally landscaped lawns and gardens.Quiet private end of cul de sac location. Stocked (rainbow trout) cold water (atesian well)pond with water fall and stream. Newly contructed covered gazebo with composite decking dock. Newly renovated freestanding 1000 sq.ft four season building (gas furnace) with 40 feet of glass sliding doors facing pond with full service kitchen and dining area available for entertaining. Solar array with MicroFit contract in place generates annual income. Emergency back up generator (Generac). Elmira stove retro red appliances (fridge,stove(gas) with range hood, dishwasher and microwave. oversized front and rear outdoor (composite decking) decks with natural gas outdoor firplace . Inground sprinkler system. 2 acres of manicured lawns adjacent to the banks of the Grand River with views of the covered bridge. (id:51300)
Citimax Realty Ltd.
14 - 7966 Fallon Drive
Lucan Biddulph, Ontario
Welcome to Granton Estates by Rand Developments, a premier vacant land condo site designed exclusively for single-family homes. This exceptional community features a total of 25 thoughtfully designed homes, each offering a perfect blend of modern luxury and comfort. Located just 15 minutes from Masonville in London and a mere 5 minutes from Lucan. Granton Estates provides an ideal balance of serene living and urban convenience. Nestled just north of London, this neighborhood boasts high ceilings that enhance the spacious feel of each home, along with elegant glass showers in the ensuite for a touch of sophistication. The interiors are adorned with beautiful engineered hardwood and tile flooring, complemented by stunning quartz countertops that elevate the kitchen experience. Each custom kitchen is crafted to meet the needs of todays homeowners, perfect for both entertaining and everyday family life. Granton Estates enjoys a peaceful location that allows residents to save hundreds of thousands of dollars compared to neighboring communities, including London. With a short drive to all essential amenities, you can enjoy the tranquility of suburban living while remaining connected to the vibrant city life. The homes feature striking stone and brick facades, adding to the overall appeal of this charming community. Embrace a new lifestyle at Granton Estates, where your dream home awaits! *** Features 1277 sqft, 2 Beds, 2 bath, 2 Car Garage, Side Door to the basement, A/C. note: pictures are from a previous model home (id:51300)
Sutton Group - Select Realty
10 - 7966 Fallon Drive
Lucan Biddulph, Ontario
Welcome to Granton Estates by Rand Developments, a premier vacant land condo site designed exclusively for single-family homes. This exceptional community features a total of 25 thoughtfully designed homes, each offering a perfect blend of modern luxury and comfort. Located just 15 minutes from Masonville in London and a mere 5 minutes from Lucan. Granton Estates provides an ideal balance of serene living and urban convenience. Nestled just north of London, this neighborhood boasts high ceilings that enhance the spacious feel of each home, along with elegant glass showers in the ensuite for a touch of sophistication. The interiors are adorned with beautiful engineered hardwood and tile flooring, complemented by stunning quartz countertops that elevate the kitchen experience. Each custom kitchen is crafted to meet the needs of todays homeowners, perfect for both entertaining and everyday family life. Granton Estates enjoys a peaceful location that allows residents to save hundreds of thousands of dollars compared to neighboring communities, including London. With a short drive to all essential amenities, you can enjoy the tranquility of suburban living while remaining connected to the vibrant city life. The homes feature striking stone and brick facades, adding to the overall appeal of this charming community. Embrace a new lifestyle at Granton Estates, where your dream home awaits! *** Features 1277 sqft, 2 Beds, 2 bath, 2 Car Garage, Side Entrance to Basement, A/C. note: pictures are from a previous model home (id:51300)
Sutton Group - Select Realty
329 Railway Avenue
Stratford, Ontario
This family-friendly home offers generous square footage and a long list of updates, making it a fantastic move-in ready option. The main floor features a modern kitchen with updated flooring and pot lights, a spacious family room, and a newer patio door leading to a 148' deep lot with a brand-new large deck, perfect for outdoor entertaining or relaxation. Upstairs, youll find three comfortable bedrooms and an updated four-piece bathroom. The partially finished basement provides additional space for finishing the rec room or storage, along with a convenient two-piece bath and a laundry area. Major recent upgrades also include a newer furnace and central air, updated electrical panel, and new soffit, fascia, and eaves and more. With its blend of modern updates, functional layout, and a spacious backyard, this home is an excellent choice for families or first-time buyers looking for a turn-key property with room to grow. Click on the virtual tour link, view the floor plans, photos, layout and YouTube link and then call your REALTOR to schedule your private viewing of this great property! (id:51300)
RE/MAX A-B Realty Ltd
317 Domville Street Unit# B
Arthur, Ontario
Welcome to this charming family home, complete with an attached drive through garage for your convenience. This property features a spacious fenced yard that provides ample room for outdoor activities, complete with a roll-ip door in the back of the garage that conveniently grants access to a bar area-perfect for entertaining or relaxing after a long day. Upstairs, you will find three comfortable bedrooms designed for restful nights and a 4 piece freshly refinished (down to drywall) bathroom with heated mirror. Located in a close knit community with the arena, pool and playground right down the street! This home is ideal for families, offering plenty of space for children to run and play while still providing a cozy retreat for everyone to gather. Don't miss out on the opportunity to make this lovely property your new family haven! (id:51300)
RE/MAX Solid Gold Realty (Ii) Ltd.
275 South Street E
West Grey, Ontario
Well Kept 4 Bedroom 2 Bath home in Durham. Close to everything Durham has to offer this Backsplit has been well taken care of & it shows AAA..Enjoy the open concept main level with good sized living room, eat-in kitchen with patio doors to the deck,2 Bedrooms includes Master with a cheater ensuite!! Lower level has family room with Natural Gas Stove for those cool nights!! 2 More good size bedrooms here with a 3 pc bath, Laundry room & storage that everyone needs. Single car Garage, paved laneway, nice curb appeal & more...Economic to heat & hydro is reasonable. Great for that Growing family that need more room. Come view today!! (id:51300)
Century 21 Heritage House Ltd.
138 Ridgeview Drive
Mapleton, Ontario
Welcome to 138 Ridgeview Drive, located in the highly sought-after Drayton Ridge subdivision. This luxury 2021 bungalow offers over 3,300 sq ft of beautifully finished living space, thoughtfully designed with both functionality and accessibility in mind. The main floor features two spacious bedrooms, each with its own walk-in closet and ensuite, plus a versatile front bonus room perfect as a den, office, or additional bedroom. The primary suite bathroom includes heated flooring, while the lower level features in-floor heating throughout the open-concept area. Accessibility is built-in with wider-than-standard hallways and doors, low rise stairs, and main floor laundry. The finished basement provides excellent in-law suite potential with a full kitchen rough-in, two additional bedrooms, a fourth bathroom, separate garage entry, and large egress windows. Additional highlights include quartz countertops, wall ovens, a built-in speaker system, hardwood flooring, and a composite deck and fencing. With too many upgrades to mention, please request our full list of features this home truly checks all the boxes. Beyond the home, Drayton offers a vibrant community atmosphere. Enjoy live performances at the Drayton Festival Theatre, explore local shops and eateries, or take advantage of the nearby Agrihood, Rotary Park or scenic trails such as the Conestogo River Trail, perfect for enjoying the outdoors. Book your showing today! (id:51300)
Peak Realty Ltd.
69815 Babylon Line
South Huron, Ontario
Discover the opportunity to embrace farm life on this meticulously maintained 25-acre property just outside of Crediton on the Babylon Road. The charming red brick century home, surrounded by mature trees and impeccable landscaping, greets you with a wrap-around porch that offers a peaceful country setting. With 23 workable acres, this property is perfect for those looking to venture into farming. The beautifully updated red brick home features a custom cherry kitchen, the heart of the house where multiple generations have gathered for family meals. The living room, with its ash hardwood flooring and trim, maintains the home's classic feel. The main floor includes a full bath and a laundry/ office, while the upper floor features three well-sized bedrooms and a second full bath. Additional features include a 1,500 sq ft heated shop, ideal for hobbies or a business, and a barn ready for your animals with three pens, water and hydro connections, and additional hay storage in the loft. Outdoors, enjoy the multitude of gardens, a pond with a waterfall, a double laneway, triple driveaways and a luscious garden for growing your own produce. This tree-lined country dream is just minutes from the beautiful shores of Lake Huron, where you can witness breathtaking sunsets from your backyard. You can't help but feel like you are home with its historical charm, making this an ideal setting for a family farm or your private rural retreat. (id:51300)
Royal LePage Heartland Realty
91 Park Street
Goderich, Ontario
TONS of finished living space, open concept living, kitchen and dining area. In floor heating as you step into this 3 bed, 3 bath home located just steps from the Square in Goderich and minutes from the sandy beaches of Lake Huron. Built in 2012, this property features a spacious primary bedroom with walk-in closet, finished basement with ample storage. Enjoy the convenience of an attached garage, central air, and air exchanger. Fully fenced yard with deck and storage shed. Excellent location, close to all amenities and move-in ready! Call your agent today to view. (id:51300)
RE/MAX Land Exchange Ltd
19 - 375 Mitchell Road S
North Perth, Ontario
Lovely life lease bungalow in Listowel, perfect for your retirement! With 1,312 sq ft of living space, this home has 2 bedrooms, 2 bathrooms and is move-in ready. Walk through the front foyer, into this open concept layout and appreciate the spectacular view of the treed greenspace behind this unit. The modern kitchen has ample counter space and a large island, a great spot for your morning cup of coffee! The living room leads into a bright sunroom, perfect for a den, home office or craft room. There are 2 bedrooms including a primary bedroom with 3 piece ensuite with a walk-in shower. The in-floor heating throughout the townhouse is an added perk, no more cold toes! The backyard has a private patio with a gas BBQ overlooking a walking trail leading to a creek and forested area. No neighbours directly behind! This home has a great location with easy access to nearby shopping, Steve Kerr Memorial Recreation Complex and much more! (id:51300)
Keller Williams Innovation Realty
375 Mitchell Road S Unit# 19
Listowel, Ontario
**OPEN HOUSE SAT, MAY 10 from 11am-1pm** Lovely life lease bungalow in Listowel, perfect for your retirement. (must be 55+) With 1,312 sq ft of living space, this home has 2 bedrooms, 2 bathrooms and is move-in ready. Walk through the front foyer, into this open concept layout and appreciate the spectacular view of the treed greenspace behind this unit. The modern kitchen has ample counter space and a large island, a great spot for your morning cup of coffee! The living room leads into a bright sunroom, perfect for a den, home office or craft room. There are 2 bedrooms including a primary bedroom with 3 piece ensuite with a walk-in shower. The in-floor heating throughout the townhouse is an added perk, no more cold toes! The backyard has a private patio with a gas BBQ overlooking a walking trail leading to a creek and forested area. No neighbours directly behind! This home has a great location with easy access to nearby shopping, Steve Kerr Memorial Recreation Complex and much more! (id:51300)
Keller Williams Innovation Realty
443 Park Street W
West Grey, Ontario
Introducing a brand new townhome for 2025, nestled in the charming community of Durham, Ontario. This meticulously crafted Candue Home offers exceptional quality, timeless design, and everyday functionality with all essential amenities thoughtfully located on the main level. Step inside to discover a custom-designed premier kitchen featuring elegant quartz countertops, a spacious living room, the main bathroom and your new primary bedroom. Additionally, there is a second bedroom or office and a laundry closet. This level is completed with front and rear porches as well as a full-sized garage for one vehicle. Descend the hardwood staircase to find a fully finished lower level bursting with natural light from the oversized windows. It includes an extra bedroom with walk-in closet, a four-piece bathroom, a generous recreational room, along with the mechanical room and an unfinished storage area - what an added bonus! This home also comes with a stainless steel appliance package, Tarion Home Warranty, a paved driveway, a sodded yard, and impressive 9-foot ceilings. (id:51300)
Royal LePage Exchange Realty Co.
138 Ridgeview Drive
Drayton, Ontario
Welcome to 138 Ridgeview Drive, located in the highly sought-after Drayton Ridge subdivision. This luxury 2021 bungalow offers over 3,200 sq ft of beautifully finished living space, thoughtfully designed with both functionality and accessibility in mind. The main floor features two spacious bedrooms, each with its own walk-in closet and ensuite, plus a versatile front bonus room — perfect as a den, office, or additional bedroom. The primary suite bathroom includes heated flooring, while the lower level features in-floor heating throughout the open-concept area. Accessibility is built-in with wider-than-standard hallways and doors, low rise stairs, and main floor laundry. The finished basement provides excellent in-law suite potential with a full kitchen rough-in, two additional bedrooms, a fourth bathroom, separate garage entry, and large egress windows. Additional highlights include quartz countertops, wall ovens, a built-in speaker system, hardwood flooring, and a composite deck and fencing. With too many upgrades to mention, please request our full list of features — this home truly checks all the boxes. Beyond the home, Drayton offers a vibrant community atmosphere. Enjoy live performances at the Drayton Festival Theatre, explore local shops and eateries, or take advantage of the nearby Agrihood, Rotary Park or scenic trails such as the Conestogo River Trail, perfect for enjoying the outdoors. Book your showing today! (id:51300)
Peak Realty Ltd.
443 Van Dusen Avenue
Southgate, Ontario
Welcome to the 443 VAN DUSEN AVE. Located at 2 mins drive from HWY-10 & 1-hour from BRAMPTON. A North-East Facing Corner Detached is filled with Sunlight and has clear views. Only 1-Year old house has to Offer a Primary Master bed with a 4pc Ensuite and his & her Closets, A second Master bed with a 3pc Ensuite, 2nd level Laundry, Main floor Open concept Layout, Access to Garage, Central Vacuum rough-in, 200 amps Panel, a huge back & side yard and a Driveway with 4 cars parking. The property has no walkway. The builder will complete the driveway and landscaping. Close to future Bus stop, Edgewood Plaza, Soccer Fields, Walking Trails and Play grounds. Vacant Property-Available Anytime. Visit the Virtual Home tour. The property is located close to Morgan Ave & Vandusen Ave. **EXTRAS** Huge Croner Lot with Back Width: 45.29ft & Left side Depth: 98.46ft. VISIT THE 3D VIRTUAL HOME TOUR & FLOOR PLAN FOR DETAILS. (id:51300)
Homelife Maple Leaf Realty Ltd.
108 - 93 Stonefield Lane
Middlesex Centre, Ontario
Welcome to this beautifully upgraded 3-bedroom townhome, built in 2022 and ideally located in the growing community of Ilderton - less than a 10-minute drive from North London. This modern home features a spacious open-concept layout with 9-foot ceilings and brand new luxury vinyl plank flooring throughout the entire home (2025), offering a clean, carpet-free living experience. The stylish kitchen is a true highlight, complete with quartz countertops, an upgraded backsplash and a central island. The bright family room opens through patio doors to your backyard.Upstairs, you'll find three generous bedrooms, each with walk-in closets. The primary suite features a sleek 3-piece ensuite with a build in tiled shower, while a second full bathroom and convenient upper-level laundry add everyday ease. The basement is framed, drywalled, and includes a rough-in for a bathroom along with a large egress window offering excellent potential for future finishing. Recent upgrades include a brand new high-efficiency furnace (2025) and a new washer and dryer (2025), ensuring comfort and peace of mind.Located in a quiet, family-friendly neighbourhood close to parks, trails, and top-rated schools, this move-in ready home offers modern living with a warm, small-town feel. (id:51300)
Keller Williams Lifestyles
18 Sutton Drive
Goderich, Ontario
For more info on this property, please click the Brochure button. This updated year-round Marlette mobile home with a front and back yard is located in Huron Haven Village, about 5 kms north of Goderich, Ontario, just off Hwy 21, and about 1 km east of Lake Huron. This charming, well-maintained 2-bedroom home w/100-amp service, has a newer high efficiency furnace, central air, electric water heater and appliances. The lower kitchen cabinets have been updated and there is newer laminate & vinyl flooring. The windows inside home appear newer. There is an over-the-range microwave with vent fan/roof exhaust. Please note that Internet is available. A beautiful new enclosed 3-season sunroom with electricity, measuring 12 ft x 10 ft (not incl. in sq footage), was added in 2019, with access from inside and outside the home. There are 4 parking spots (part double dwy) for vehicles outside, and the garage offers 1 parking spot. The single attached garage measures 23 ft 6 in x 14 ft 5 in (not incl. in sq footage), is accessed through the front & back doors, and also provides entry into home. The garage contains a workshop and storage room. The lovely yard backs onto trees & there is a garden shed. About a 10-minute walk and situated next to each other, a new clubhouse for residents was opened in 2023 & a new outdoor pool in 2024. The wonderful village of Huron Haven, in the Municipality of Ashfield-Colborne-Wawanosh in Huron County, is a short drive to various places and activities, including shopping, beaches, golf courses and a provincial park. Monthly Land Lease Fees: Rent of $625, monthly Water/Sewer flat fee of $75 and estimated monthly lot and structure taxes of $42.87 (under property taxes of $514 per year).. (id:51300)
Easy List Realty Ltd.
84610 Bluewater Highway
Ashfield-Colborne-Wawanosh, Ontario
Fully Renovated Bungalow on Nearly an Acre- A Must See! Welcome to this beautifully renovated 3+1 bedroom, 3 bathroom bungalow, equipped with a generator, perfectly situated on an expansive 0.921 acre lot. This home offers the ideal blend of modern style, comfort, functionality in a country, spacious setting. Relax and unwind on your charming covered front porch, perfect for enjoying your morning coffee or taking in the tranquil surroundings. Step inside to a bright and airy open -concept main floor featuring a chef-inspired kitchen with an oversized granite countertops, seamlessly flowing into the dining area and inviting living room - ideal for entertaining or cozy nights in. Convenient main floor laundry adds to the home's thoughtful layout. The spacious primary bedroom offers privacy complete with a beautifully appointed ensuite. Two additional bedrooms and a full bathroom with main floor laundry complete the main level. The finished lower level expands your living space with a generous rec room, an additional bedroom, games room and a third full bathroom- ideal for guests, or extended family. Outside, enjoy the freedom of nearly an acre of land, a detached two car garage, and ample open space for outdoor living, gardening, or recreation. This move-in ready home combines space, style, and privacy and is located in the quaint hamlet of Kingsbridge, offering everything you've been looking for in a country setting. (id:51300)
Royal LePage Heartland Realty
403111 Grey Road 4
West Grey, Ontario
Postcard perfect property for those buyers looking for privacy, yet close to a town ana amenities. Over 2.5 acres, backing on the Saugeen River. Park like setting includes a gazebo overlooking the water, a bunkie, and trails through the woods. Ranch style bungalow with a three season sunroom, updated kitchen and bathroom, and plenty of room to entertain guests with the family room and the living room. Only a short walk to McGowan Falls, and the tennis courts. (id:51300)
Exp Realty
174 Conestoga Street
Wellington North, Ontario
Welcome to your dream home in the charming town of Arthur, Ontario! This stunning raised bungalow offers an impressive 2,400 sq ft of beautifully upgraded interior living space, making it both a stylish and desirable option for discerning buyers. Step inside to discover a home that has been meticulously updated in 2021, offering the perfect blend of modern convenience and timeless design. The main level boasts three spacious bedrooms, providing plenty of room for family or guests. The open-concept living area is bathed in natural light, creating a warm and inviting atmosphere that flows seamlessly into the heart of the home one of the two sleek, newer kitchens. With contemporary fixtures and ample countertop space, meal preparation will be a delight. Descend to the lower level and find two additional bedrooms, ideal for a home office or guest suite, alongside the second updated kitchen and its own separate laundry area. This thoughtfully designed space is perfect for multi-generational living or providing additional privacy for family and visitors alike. Outside, the fenced yard offers a private sanctuary for relaxation or entertaining. Whether you envision summer barbecues or tranquil evenings under the stars, the outdoor area provides endless possibilities. With its stylish design, significant updates, and prime location in Arthur, this raised bungalow truly stands out as a desirable place to call home. Don't miss your chance to own this captivating property that perfectly balances comfort, style, and functionality. (id:51300)
Royal LePage Rcr Realty
254 Pryde Boulevard
South Huron, Ontario
Located in one of the most desirable areas of Exeter, this stunning 4 bedroom, 2 bathroom bungalow exemplifies incredible attention to detail and immaculate maintenance throughout. Just a short walk to schools and the Rec Centre, the Morrison Trail, and the downtown core, it's a perfect location for convenience and family living. An impressively renovated kitchen, complete with a functional island, Corian countertops, and a breakfast nook leads to an aesthetically pleasing living room with plenty of natural light. Beautiful tile and hardwood flow throughout the main area. The separate dining area could be transformed to allow for versatility as it transitions to a family room with patio door access to the outdoors and a gas fireplace built in to a stunning stone accent wall. The home boasts 3 well-sized bedrooms and a primary bedroom with direct access to a small covered deck and the larger concrete patio. A main floor laundry room with a storage closet and sink is placed to maximize efficiency in proximity to the bedrooms. Downstairs, the walls are framed and insulated, with over 750 sq feet of finishable space, and a large utility room. Customize the space for in-law accommodation, a hockey/games room, or additional bedrooms and recreation room. The outdoor oasis makes relaxing effortless on this unique corner lot, and is enjoyed from the patio or the screened sunroom. When it's time to work or tinker, the oversized double garage with a workbench and storage area provides ample opportunity. This expansive property offers a combination of style, comfort and prime location and is sure to impress. (id:51300)
Prime Real Estate Brokerage
17 Warwick Avenue
Lambton Shores, Ontario
GREAT INVESTMENT OPPORTUNITY with this income generating fully furnished home located steps away from the beach and the main strip. This 4 season home is larger than it looks and features a living room with cathedral ceilings and gas fireplace, eat in kitchen with breakfast nook and garden doors leading to large patio. Offering ample space for entertaining and additional room for guests in upstairs loft or bunkie building - sleeps 8-10. Property generated between $35,000-$40,000 in rent/year. Call today to book your private tour! (id:51300)
Streetcity Realty Inc.
12100 5th Line Nassagaweya Line
Milton, Ontario
Nestled atop a picturesque hill, this breathtaking 10-acre property offers the ultimate blend of a beautifully renovated open-concept design and a spa-like outdoor entertainment area. The chef's kitchen, featuring custom wood cabinets and granite countertops, opens seamlessly to the living room, which boasts a modern wood-burning fireplace and a built-in TV unit. The first floor includes a separate office and three spacious bedrooms with ample storage. A covered, enclosed balcony overlooks the serene green space and the stunning outdoor entertainment area. Large windows and skylights flood the home with natural light during the day, while pot lights create a cozy ambiance in the evening. The walk-out lower level features two additional large bedrooms, a bathroom, laundry room, family room, and space for a gym. It also provides access to the lower-level garage/workroom with heated storage. Hundreds of thousands have been invested in the outdoor area. The fenced backyard is divided into two sections: one side features green space, while the other is a fully finished dream oasis. Highlights include an oversized rectangular lap pool (solar-heated via roof panels) with a liner replaced in 2021, as well as a new outdoor kitchen, jacuzzi, and an oversized covered patio perfect for summer parties. The home has been upgraded with a geothermal heating and cooling system that significantly reduces heating costs. Very Low Property Tax. Strategically located just 10 minutes from Acton, 20 minutes from Milton and Guelph, and a short drive to Highway 401, this property offers both convenience and tranquility. The highly-rated Brookville Public School is only 5 minutes away, and the home is on the school bus route. Don't miss this opportunity! Homes like this rarely come on the market. (id:51300)
Ipro Realty Ltd.
12 Clinton Street S
South Bruce, Ontario
Turn key investment property with large office and 2 big apts above. One with 5 bedrooms, 2 bathrooms (could be a rooming house) and 1 huge 2 bedroom. All updated in past 2 years, new electrical, plumbing, floors, kitchens, bathrooms. (id:51300)
RE/MAX Land Exchange Ltd.
Lot 2 Gerald Parkway
Thames Centre, Ontario
Rare opportunity to own a 5+ acre industrial lot zoned M2, just outside of London, Ontario, in the growing community of Thorndale. This prime property offers approximately 285 feet of frontage along Gerald Parkway, with a depth of around 850 feet, providing ample space for development. The lot is located on a paved road, ensuring easy access and convenience. All essential services, including water, hydro, gas, and sanitary, are available at the road, making this an ideal location for a variety of industrial ventures. With its strategic location just minutes from London and quick access to major highways, this property is perfect for investors or businesses looking to expand. Don't miss this exceptional opportunity to secure a well-serviced, ready-to-build lot in a high-demand area! (id:51300)
Sutton Group - Select Realty
Lot 1 Gerald Parkway
Thames Centre, Ontario
Rare opportunity to own a 5+ acre industrial lot, zoned M2 just outside of London, Ontario, in the growing community of Thorndale. This prime property offers approximately 285 feet of frontage along Gerald Parkway, with a depth of around 850 feet, providing ample space for development. The lot is located on a paved road, ensuring easy access and convenience. All essential services, including water, hydro, gas, and sanitary, are available at the road, making this an ideal location for a variety of industrial ventures. With its strategic location just minutes from London and quick access to major highways, this property is perfect for investors or businesses looking to expand. Don't miss this exceptional opportunity to secure a well-serviced, ready-to-build lot in a high-demand area! (id:51300)
Sutton Group - Select Realty
56 Dundalk Street
Southgate, Ontario
Approvals Almost Complete For a Total Of 4 Semi-Detached Homes On This Property.. Plans And approvals Available. Municipal Water & Sewer & Gas Available. Approvals May Allow 4 Separate Titles. Call for Details. (id:51300)
Royal LePage Rcr Realty
17 Albert Street
North Huron, Ontario
Discover the potential of this prime residential building lot, perfectly positioned to take advantage of stunning river views. With R3-1 zoning, this property offers a multitude of options for development, whether you're looking to create a dream family home or a lucrative multi-unit investment. Key Features: Zoning: R3-1 zoning provides flexibility for residential developments, allowing for single-family homes or multi-unit structures.- Scenic Views: Enjoy picturesque river views that enhance the appeal of the property and offer a tranquil setting for future residents.- Investment Potential: This lot is an ideal opportunity for both homeowners and investors, with the ability to build either a spacious family residence or multiple rental units to maximize income.- Location: the lot provides convenient access to local amenities, schools, and recreational areas, making it a great choice for families and renters alike. Seize this unique opportunity to shape your vision on this versatile lot. Whether you're building your forever home or investing in your future, the possibilities are endless! (id:51300)
RE/MAX Land Exchange Ltd
102 - 601 Barber Avenue N
North Perth, Ontario
3-Bedroom Condo in Listowel Affordable, Spacious & Move-In Ready! Looking for your first home, an easy investment, or a low-maintenance spot to downsize into? This freshly updated 3-bedroom condo in Listowel might be exactly what you're after! With 975 sq. ft. of living space, this unit gives you plenty of room to spread out. The living room is bright and comfy, with sliding doors that lead outside to a ground floor patio. The kitchen has lots of cupboard space and a cozy dining nook right next to it. Down the hall, you'll find three good-sized bedrooms, so whether you need space for kids, guests, a home office, or even a workout room, you've got options. There's also a full 4-piece bathroom, plus lots of closet space throughout. Heat & water included in low condo fees and one assigned parking spot (additional spots $50/month). Walking distance to grocery stores, downtown shops, parks, and restaurants but also close to trails, golf, and Listowel's new rec center. Thinking investment? Rent is projected at $1,625/month - a solid return for the area! Don't wait on this one as 3-bedroom units don't pop up often! (id:51300)
Rock Star Real Estate Inc.
1220 Bruce Road 12 Road
South Bruce, Ontario
Investment property 7.98 Cap Rate. 5 apartments. Completely modernized 5 years ago. Natural gas heat, Municipal sewers. Laundry on sight. A1 tenants. 1- 1 bedroom, 1-3 bedroom and 3- 2 bedrooms (id:51300)
RE/MAX Land Exchange Ltd.
234 Concession 14 Road E
Flamborough, Ontario
Welcome to your dream country estate! Ideally, located on a quiet rd 20 minutes away from both Milton and Burlington. This breathtaking property spans over ten acres of pristine land, offering a perfect blend of country living and luxury. A beautiful farmhouse, with over 7000 square feet of living space. This home offers everything for family, friends, and entertaining. Once inside, you will be welcomed by a spacious foyer that leads to a dreamy library, and then past an enchanting dining room with a 14-person table and gas fireplace. Next you'll be greeted by the heart of the home. An awe-inspiring kitchen featuring a magnificent island, adorable pantry, Subzero fridge, Miele double ovens, and a stunning 36-inch Lacanche range. Wide plank wood floors on all levels add a touch of warmth to every room. The primary wing offers beautiful views, ensuite bathroom, stately primary bedroom with double closets and a personal office or dressing room. Open from the kitchen, the cathedral ceiling living room is adorned with a Rumford fireplace. Notice the views and light streaming in from new Anderson Windows all around. To tackle the farm fun a well appointed garage, a mudroom and laundry room off side and back entrance. Outside, a rolling pasture, beautiful barn with separate well, paddocks, heated workshop and tack room. Below, a bright walkout with five-piece bath, 3 bedrooms each with large windows, exercise room, large schoolroom/ rec room, a third fireplace, and radiant floor heating ensure comfort even on the chilliest of days. Two furnaces, a Veisman boiler, all-new plumbing and electrical, and a second laundry room give you peace of mind that your home will function as well as it looks. With 8 bedrooms and 5 bathrooms, there's ample space for everyone to unwind and relax. With picturesque views of paddocks, gardens, pasture, and forests right outside your window, this is how your family is meant to live. (id:51300)
Mcintyre Real Estate Services Inc.
126 Shady Hill Road
West Grey, Ontario
Beautiful 2+1 bedroom, 3-bathroom end-unit townhouse with a finished lower level. Built in 2021 by the highly regarded Candue Homes, this property is situated in a fantastic neighbourhood and offers quality and charm at every turn. The open-concept great room features kitchen, dining and living room with sliding doors and 4 windows. Kitchen has ample counter space and cupboards, a peninsula with double sinks, a full appliance package, plus a pantry in the hallway. The main floor includes a beautiful primary bedroom suite with an enlarged walk-in closet, a second closet (could be used for laundry) and a private en-suite featuring a custom walk-in shower and double sinks. An additional bedroom, a main-floor laundry room, and a full bathroom complete the main level. Head downstairs to find a spacious family room, a third bedroom, another bathroom, and lots of storage space, including a utility room. Upgrades include luxury vinyl flooring, tasteful decor, and the perks of an end unit, such as lots of extra natural light. Outside, enjoy a landscaped yard, front porch with recessed lighting, attached garage (complete with opener), patio, privacy fence for back and side yard plus garden shed. No rentals and Tarion warranty provides added peace of mind. Upgrades since 2023 include garden shed and gravel base, fence, front garden, de-chlorinator, blinds in lower level. Don't miss out on this affordable home-a cut above the rest! (id:51300)
Royal LePage Rcr Realty
173 Shearwater Trail N
Goderich, Ontario
Sophisticated and spacious two bedroom, two bathroom apartment with modern finishes. This newly finished lower level open concept apartment features a generous 1390 sq ft of living space. The main area features a showstopper fireplace accent wall which can be viewed from the living, dining room or kitchen. The upgraded kitchen equipped with quartz counters and backsplash, ceiling-height cabinetry, and stainless steel appliances finish off this high end kitchen. Both the ensuite and main bathroom showers are tiled with glass doors and quality vanities . An abundance of natural light and impressive window sizes illuminate the entire apartment. The luxury vinyl plank and tile flooring, providing a modern aesthetic and ensure durability and easy maintenance. This apartment comes complete with its own laundry room. Monthly rent of $2500 + HST. Live close to the lake in one of Goderich's new subdivisions; Coast Goderich! (id:51300)
Royal LePage Heartland Realty
148 Maple Crescent
Flamborough, Ontario
Discover Your Peaceful Retreat in Beverly Hills Estates! A vibrant all-ages community where tranquility meets convenience. Rarely available, this 3-bedroom, 1.5-bath home is perfectly situated at the edge of the property, offering a spacious, treed backyard for privacy and relaxation. Step inside to find a warm and inviting living space, complete with a cozy corner fireplace and a TV mount, ideal for unwinding after a long day. The dining area features charming built-in cabinets and a bay window, creating a bright and stylish setting for meals. A carport with a driveway for 4 cars and a convenient side entrance with a screened-in porch, plus a front garden walkway, add to the home's appeal. Enjoy modern updates, including a newer roof, furnace, windows, flooring, and powder room -all designed for comfort and peace of mind. Beverly Hills Estates offers community activities and amenities for all ages, including a children's playground, a recreation centre with billiards, great room, warming kitchen, library exchange, darts, and horseshoe pits for friendly competition. Outdoor enthusiasts will love the easy access to parks, streams, trail systems, conservation areas, and nearby golf courses, making it ideal for an active lifestyle. Don't miss this incredible opportunity to own a move-in ready home in a tranquil community. Schedule your showing today! (id:51300)
Keller Williams Edge Realty

