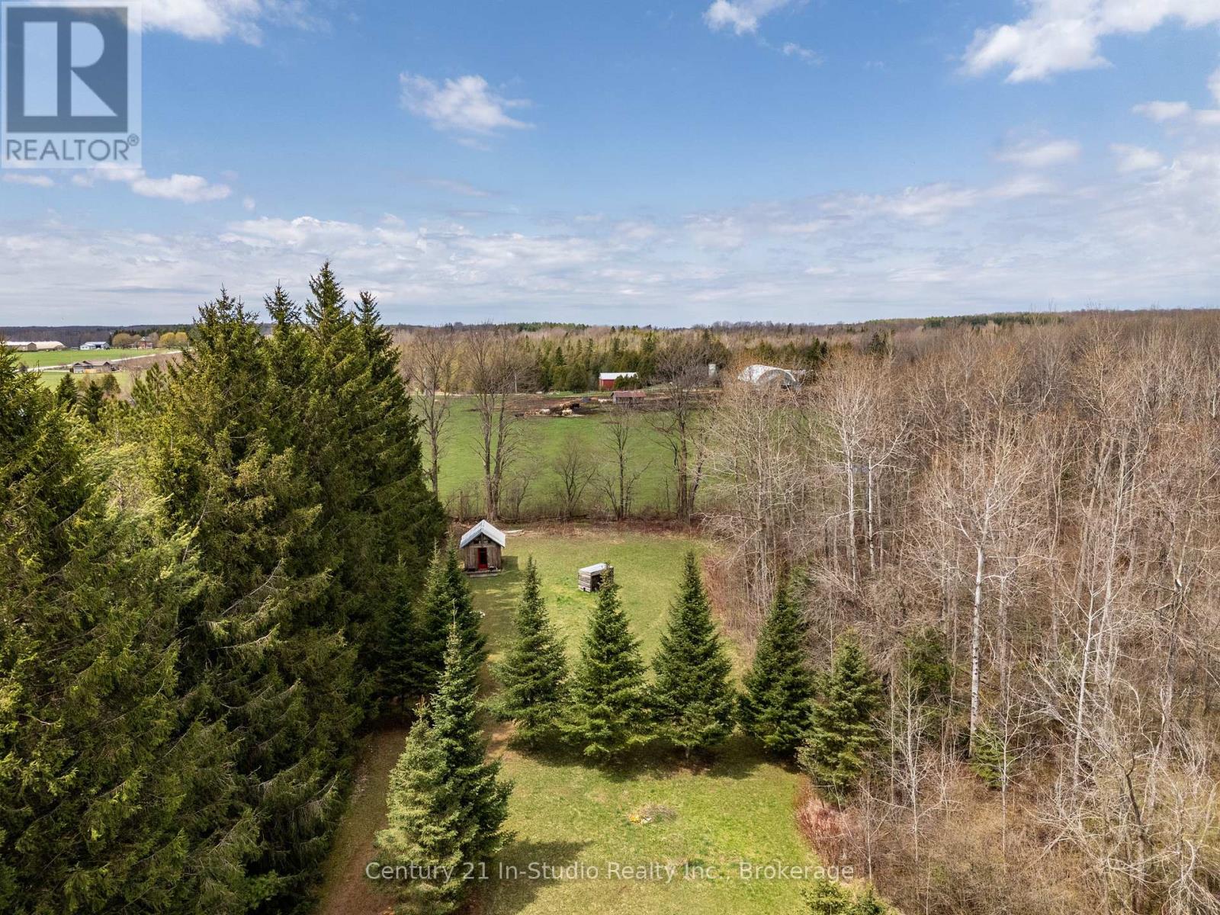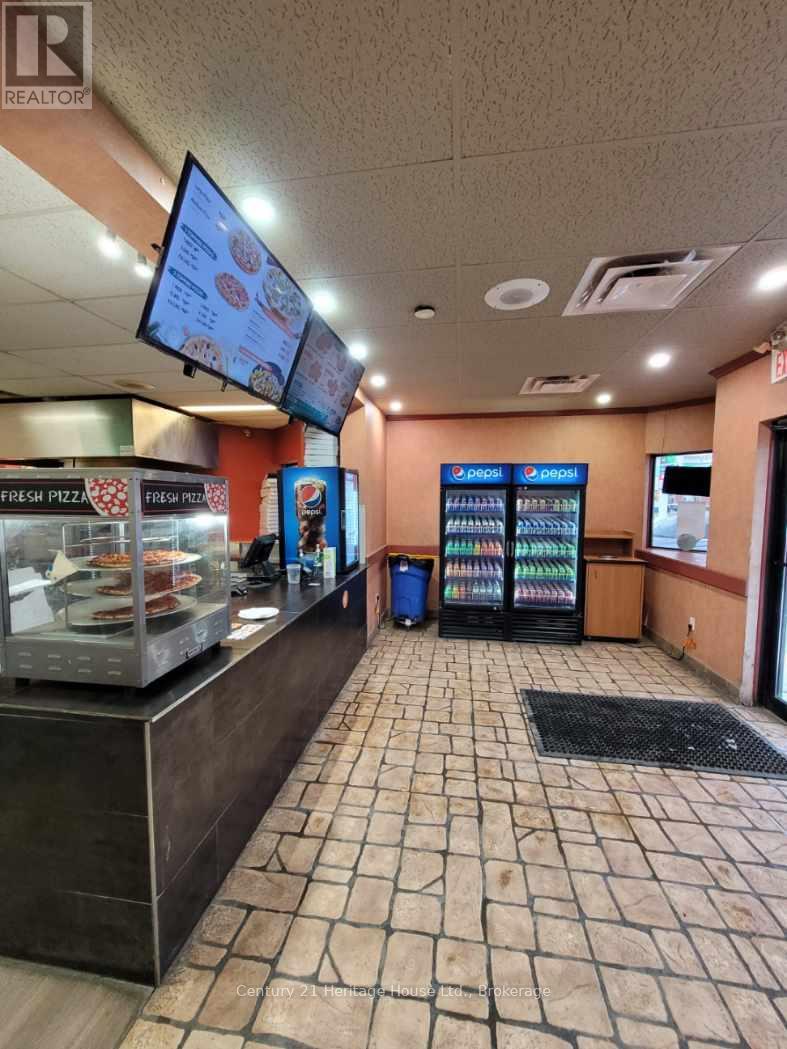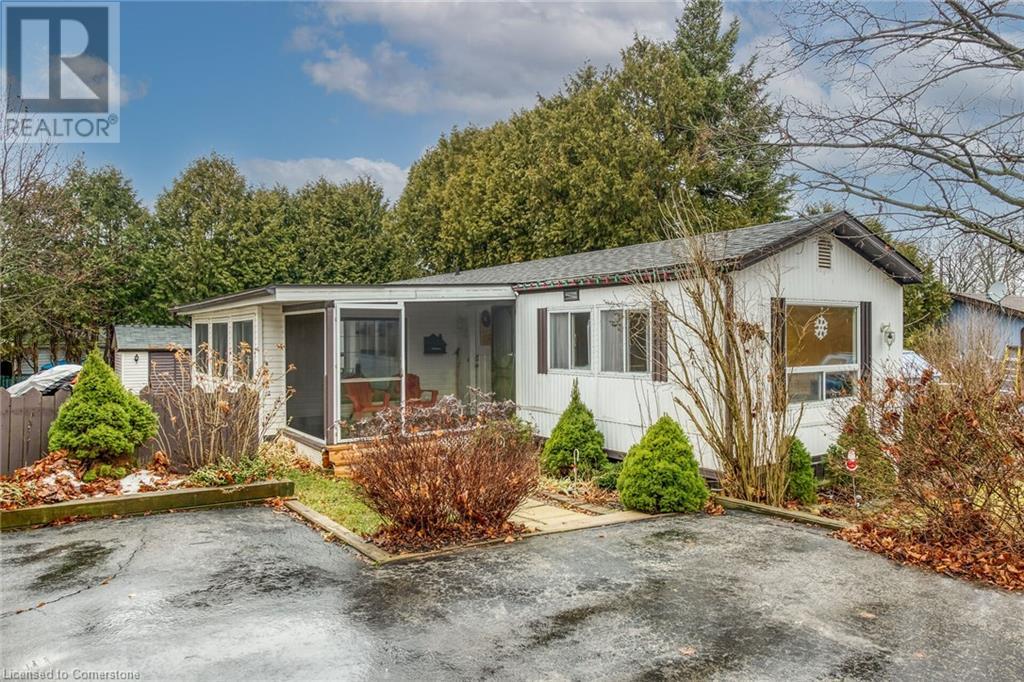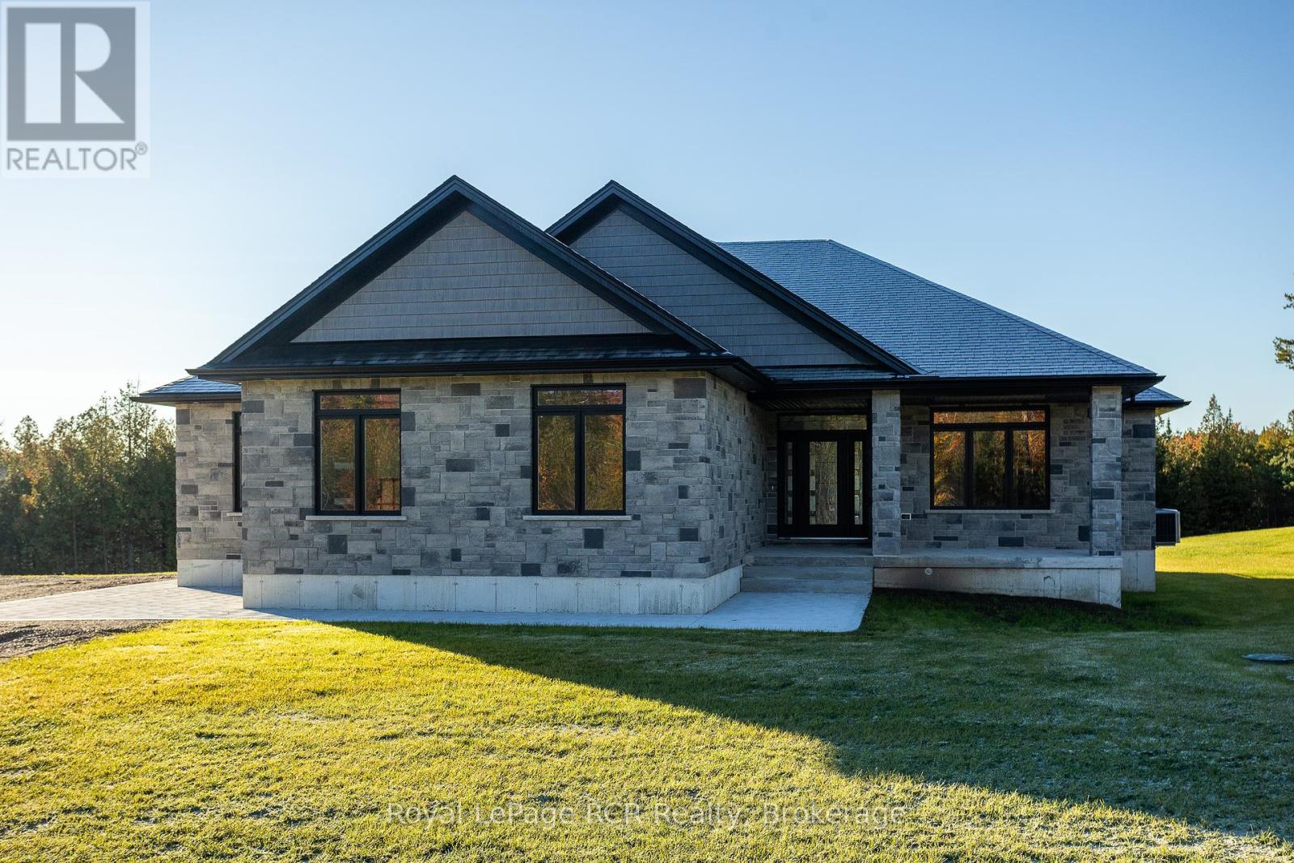Listings
Pt Lt 170 Con 2 Road 170
Grey Highlands, Ontario
3 Acres in Grey Highlands! Nestled amidst the breathtaking beauty of nature, this 3.03-acre parcel of vacant land offers you the opportunity to create your own private sanctuary. Grey Highlands offers a picturesque landscape, surrounded by the serene beauty of waterfalls, the Bruce Trail, the Osprey Bluffs, and the Saugeen and Beaver Rivers in the area. Conveniently located just a 5-minute drive from the charming town of Flesherton, you'll enjoy easy access to local amenities, including shops, restaurants, and schools. Plus, with Collingwood and Owen Sound a mere 45-minute drive away, you'll have the best of both worlds the peaceful seclusion of rural living and the vibrant energy of nearby urban centres. Envision yourself surrounded by nature's splendor or creating a tranquil retreat away from the hustle and bustle of city life, this property offers wonderful possibilities. Don't miss out on the chance to make your dreams a reality seize this opportunity to own a piece of Grey Highlands paradise today! Buyers can look into the possibility of building on this parcel with the Municipality. (id:51300)
Century 21 In-Studio Realty Inc.
1 - 392 Main St Street
Wellington North, Ontario
Location Location Location, This Long term well established fast food unit has it all. Highway traffic, foot traffic, great exposure, minutes from the high school. (id:51300)
Century 21 Heritage House Ltd.
94 Maple Crescent
Flamborough, Ontario
Welcome to the peaceful, nature esque, family and pet friendly, year round Land Lease community of Beverly Hills! An opportune location, this beautifully updated home is situated between Cambridge, Guelph, Milton, Waterdown, and Hamilton, as well as multiple major highways. Close to antique and farmers markets, bakeries, Valens Conservation Area, Flamborough Speedway, as well as sunflower and fruit farms, you're going to need more weekends for all your local activities! Not to mention the scenic trails, parks, river systems, and several golf courses, which are ideal for the outdoor enthusiast! The Beverly Hills community offers a range of amenities and recreational facilities such as an outdoor playground for the kids, horseshoe pits, and the rec. centre which hosts billiards, darts, a book exchange, as well as access to the great room and warming kitchen. This beautifully updated, carpet free, 1178sqft bungalow is nestled amongst mature trees, ensuring your peaceful enjoyment of the 11ft x 7ft enclosed porch AND 16ft x 10ft private back deck! Inside the 2 bedroom home you'll immediately notice the spacious kitchen, which boasts granite counter-tops, newer appliances, an abundance of cabinet space, and a large island with breakfast bar. The distinct living and dining rooms each teem with natural light from the expansive windows and offer an abundance of space for entertaining over the holidays, while simultaneously offering an opportunity to step away from that aforementioned hustle and bustle. Originally a 3 bedroom layout, the home has been updated to emphasise two sizeable bedrooms, with the primary bedroom being absolutely massive. The low maintenance property encompasses a double wide driveway and 10ft x 8ft garden shed which provide that extra storage space for downsizing seniors, young families (school bus pickup right at main entrance!), working professionals and first time home buyers. Beverly Hills [Estates], That's where I want to be! - Weezer. (id:51300)
Rockhaven Realty Inc.
195 Boyd Lake Road
West Grey, Ontario
Custom built stone bungalow on 1.8 acres in Forest Creek community. High-end finishes throughout with 2123 square feet on the main level. Grand foyer open to the living room with fireplace, kitchen with island, quartz countertops and separate butlers pantry, dining area with walkout to cedar deck with glass railings. Primary suite with luxury ensuite and walk-in closet, two additional main floor bedrooms and full bath. Entry from the 3 bay garage into a spacious everyday mudroom, separate laundry room and 2 piece bath. Lower level is finished with wet bar in family room, three more bedrooms, dedicated storage room and 4th bathroom. In-floor heat in the lower level, plywood lined mechanical room with walk-up to the trusscore-lined garage. No detail overlooked inside or out. Fibre internet in to house, engineered hardwood on main level, Luxury vinyl on lower level, Navien on-demand water heater. Tarion warranty. Septic north west of house, well south east of house (id:51300)
Royal LePage Rcr Realty
37 East Glen Drive
Lambton Shores, Ontario
Crossfield Estates is an exclusive, residential community in Arkona, offering large estate lots for a relaxed lifestyle. With convenient access to amenities such as local farmers markets, hiking trails & the nearby Arkona Fairway Golf Club, Crossfield Estates caters to every need & desire. Choose from 29 golf course lots, extra deep lots, or cul-de-sac lots, each offering a unique setting for your dream home. Banman Developments offers a range of desirable floor plans, or you can purchase a lot outright & work with your preferred builder to create a personalized home. Crossfield Estates is only a 30 min. drive from London & Sarnia, & the charming town of Forest is just 10 min. away. The sandy beaches of Lake Huron are a short 15 min. drive. Book your private tour today! Other lots are available. Price includes HST. Property tax & assessment not set. (id:51300)
Keller Williams Lifestyles
63 East Glen Drive
Lambton Shores, Ontario
Crossfield Estates is an exclusive, residential community in Arkona, offering large estate lots for a relaxed lifestyle. With convenient access to amenities such as local farmers markets, hiking trails & the nearby Arkona Fairway Golf Club, Crossfield Estates caters to every need & desire. Choose from 29 golf course lots, extra deep lots, or cul-de-sac lots, each offering a unique setting for your dream home. Banman Developments offers a range of desirable floor plans, or you can purchase a lot outright & work with your preferred builder to create a personalized home. Crossfield Estates is only a 30 min. drive from London & Sarnia, & the charming town of Forest is just 10 min. away. The sandy beaches of Lake Huron are a short 15 min. drive. Book your private tour today! Other lots are available. Price includes HST. Property tax & assessment not set. (id:51300)
Keller Williams Lifestyles
840 St George Street E
Centre Wellington, Ontario
This exceptional 2,797 sq. ft. all-brick bungalow is nestled on a desirable half-acre lot in Fergus, combining space, functionality, and style. Boasting 5 spacious bedrooms and 4 bathrooms, this home is perfect for family living or hosting guests. The entertainers dream kitchen on the main floor offers ample counter space, modern appliances, and a seamless flow into the formal dining room. Downstairs, the fully finished lower level features a cozy family room with a gas fireplace, a second kitchen, and a massive 25'x39' rec room, providing endless possibilities for entertainment. With direct walk-out access to the patio, this lower level is ideal for hosting indoor-outdoor events. Enjoy summer evenings on the expansive deck that stretches across the back of the house, offering stunning views of the large, landscaped yard and the green space that borderstwo sides of the property . A double car garage with direct access into the home add convenience to this remarkable property. Perfect for those seeking a spacious and versatile home in one of Fergus's most sought-after neighborhoods! (id:51300)
Keller Williams Home Group Realty
211 Wellington Street
West Perth, Ontario
Nestled on a spacious corner lot near the heart of downtown Mitchell, this inviting 3-bedroom, 2-bathroom home offers an incredible opportunity for first-time homebuyers, investors or growing families! Boasting a dual income potential, this property is perfect for those looking to enter the real estate market while building equity and offsetting expenses. The home features a bright and functional layout, with ample living space for families or tenants alike. The kitchen is well-appointed with plenty of storage, and the cozy living areas are perfect for relaxing or entertaining. Upstairs, you'll find two generously sized bedrooms offering flexibility for a growing family or rental setup. The corner lot provides additional outdoor space, with room to garden, play, or enjoy quiet evenings on the porch. Conveniently located close to Mitchells downtown, you'll enjoy easy access to local shops, schools, parks, and other amenities. Whether you're starting your homeownership journey or seeking a smart investment, this property is packed with potential. Don't miss your chance to own this gem in a prime location! (id:51300)
RE/MAX A-B Realty Ltd
120 Bridge Street N
Guelph/eramosa, Ontario
Situated on a beautiful flat double lot in Rockwood Ontario. This unique downtown property offers walking distance to a conservation area, Eramosa River, and walking trails. This property has a great-sized detached garage and ample space for the outdoor hobbyist, with parking. The house has been completely gutted to the studs and all renovated including all new plumbing, electrical, insulation, and drywall, Don't forget the windows, doors, and all-new siding. Beautiful spacious kitchens and modern bathrooms with room for family to grow. Even has an in-law suite that can be easily converted and separated. This house is perfect for anyone looking to get into the market or someone looking to extend their business. Opportunities are endless with this beautiful home. Book a walk-through anytime. **** EXTRAS **** One and a half garage (id:51300)
Streetcity Realty Inc.
147 Willow Ridge Road
Middlesex Centre, Ontario
New year price. Welcome to this exquisite Georgian-style home, where classic elegance meets modern convenience. Located in a desirable neighborhood, this home has been thoughtfully renovated with high-end finishes and upgrades that make it stand out, starting with the gourmet kitchen equipped with a top-of-the-line GE Profile Slate Matte Finish appliance package, including microwave, dishwasher, refrigerator, and gas stove perfect for culinary enthusiasts. Main floor laundry featuring a Whirlpool Charcoal Front Load Washer/Dryer to complement your modern lifestyle, and elegant Dining & Living Areas Featuring a coffered ceiling in the dining room and exquisite wainscoting in the living room. This meticulously maintained home has an updated lighting package, newer roof, granite everywhere, its freshly painted, has extra storage in the garage shelving loft, its fully fenced, includes the hot tub and the unfinished basement is framed for future use. (id:51300)
Century 21 First Canadian Corp
7234 Line 86 Line
Wallenstein, Ontario
Country bungalow in the Village of Wallenstein. Nearly a 1/2 acre, extremely deep lot - 314' deep. Main floor family room (former garage & former in-law suite), eat-in kitchen, formal dining room, Primary bedroom w/3 pce ensuite, a second bedroom/office, both a 4 pce & 2 pce. bathrooms & a games room or another family room overlooking a huge patio, gazebo & covered inground, heated pool complete w/change room/pool equipment room. The basement includes a rec room w/gas fireplace, office/hobby room (no window), storage, laundry room & utility room. Lots of space for a family! Detached garage/barn, approx. 20 x 40' w/floored loft, 2 overhead doors, metal roof & siding. Newer septic tank (under the deck). Drilled well - front yard. Some replacement windows. Natural gas furnace 1-2 years old. Central location - 15-20 minutes from Kitchener-Waterloo. (id:51300)
R W Thur Real Estate Ltd.
255 Rogers Road
North Perth, Ontario
This stunning two-year-new, O'Malley constructed bungalow has everything you need for comfortable, convenient living and entertaining lifestyle. The premium corner lot, four-car driveway and two-car garage greet you on this quiet street, tucked behind the Listowel Golf Club. The large and inviting front porch leads you into this impressive home, with hardwood floors and 9' ceilings. The open concept living makes it easy to entertain guests and move around with ease. The gourmet kitchen features a two-level centre island, pot lights, stainless-steel appliances and a convenient walk-in pantry. It flows into the dining room which has a walk-out to the beautiful deck and fully-fenced backyard. You'll love the living room with its tray ceiling, pot lights and impressive gas fireplace, perfect for cozy movie nights. The primary bedroom is spacious and features a walk-in closet and a four-piece ensuite with walk-in shower. Two more bedrooms and a shared four-piece bath round out the main floor. The partially finished basement features a three-piece bathroom, oversized windows and awaits your imagination. **** EXTRAS **** Walking distance to the Kinsmen Trail. Close to shopping, restaurants, schools and parks. (id:51300)
RE/MAX Realty Services Inc.












