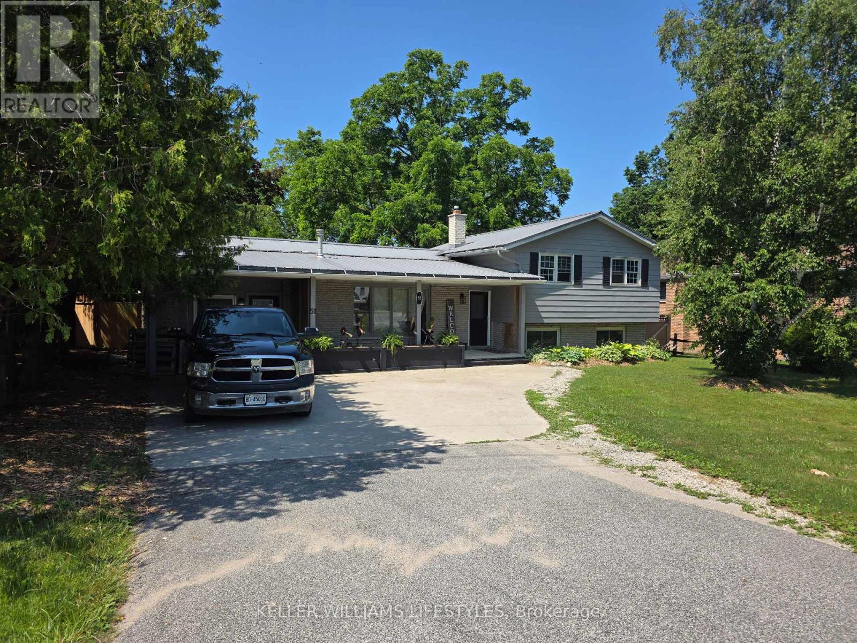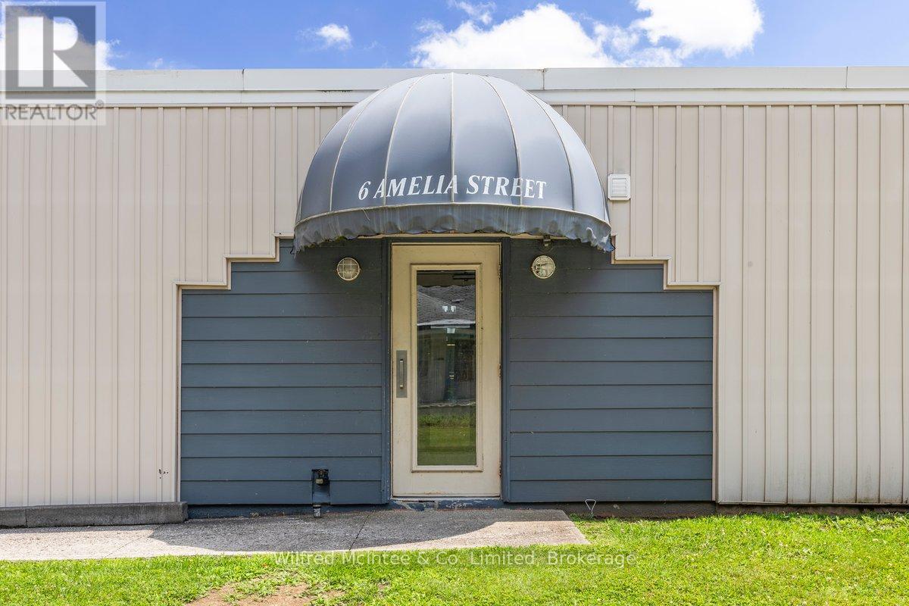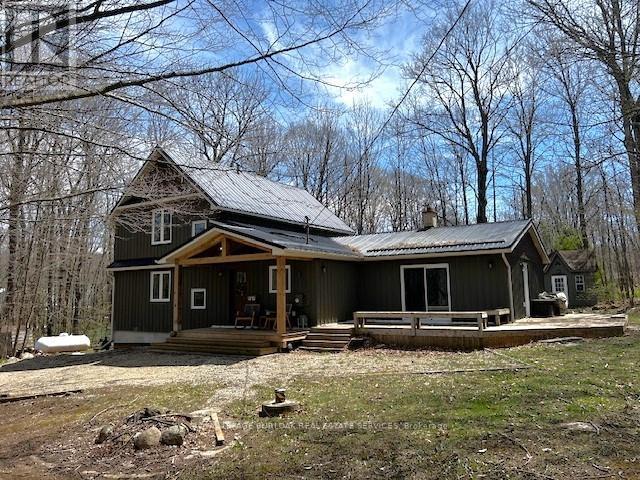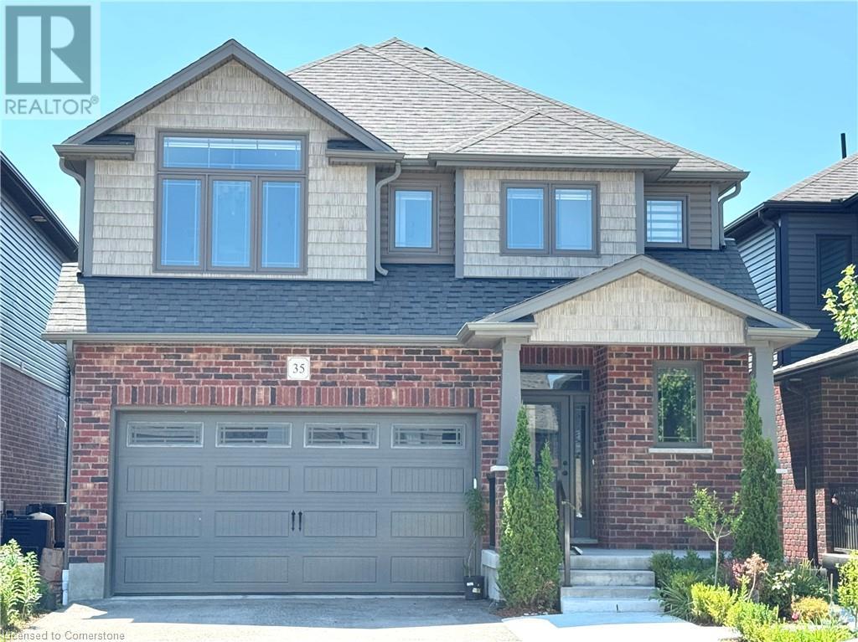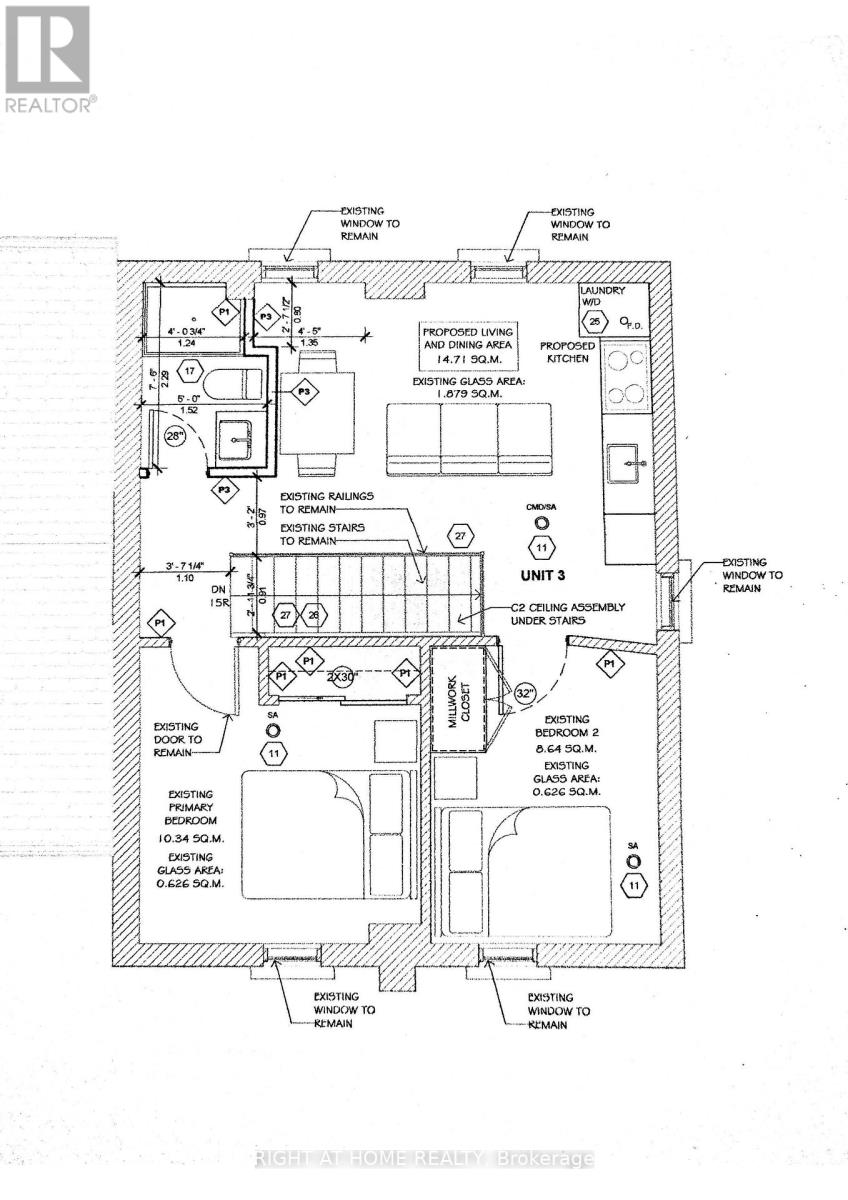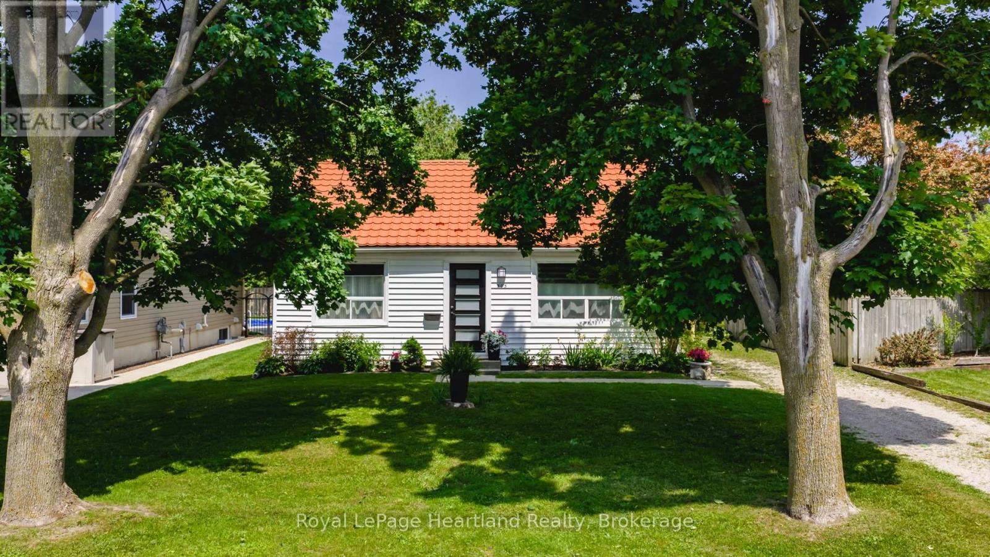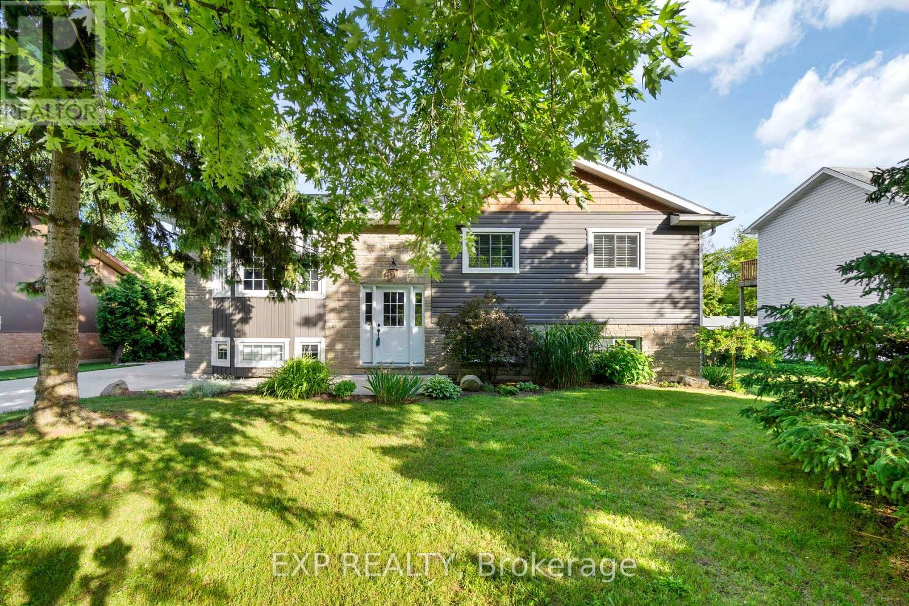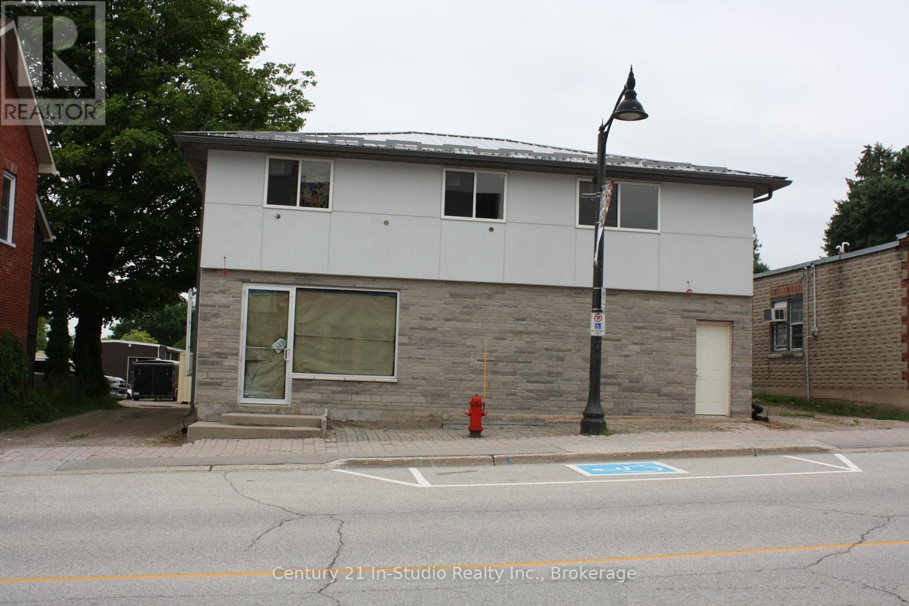Listings
128 Robert Simone Way
North Dumfries, Ontario
Stunning Family Home on a 1/4 Acre Lot with Saltwater Pool & Designer Finishes! Welcome to 128 Robert Simone Way-a beautifully upgraded home nestled on a quiet, family-friendly street in Ayr, offering over 3,300 sq ft of living space with a fully finished basement, all set on a rare 1/4 acre pie-shaped lot with a backyard built for entertaining! From the moment you arrive, youll appreciate the charming stonework on the front facade, the 2-car garage with epoxy floors, and the clean, modern curb appeal. Step inside where wide plank hardwood flooring (2016) and updated lighting set the tone throughout the main level. The living room features a cozy gas fireplace, perfect for relaxing evenings, while the kitchen is a true standout with Quartz countertops, 24 ceramic flooring, a spacious eat-up island, and patio doors that lead to your backyard oasis. Main-floor laundry and a convenient 2-pc powder room. Upstairs, youll find 4 generous bedrooms, including a flex space at the top of the stairs-ideal as a playroom, study, or chill-out zone. The primary suite is a retreat of its own, featuring an accent wall, a walk-in closet with built-in shelving, and a luxuriously renovated ensuite (2023) with hexagon tile flooring, a niche in the herringbone-tiled walk-in shower, and sleek, modern finishes. The 4-piece bath also features an accent wall, and one of the secondary bedrooms is currently being used as a home office with its own statement wall. Downstairs in the finished basement you'll find stunning accent walls, a barn door, and luxury vinyl plank flooring (2023). A stylish and functional space for movie nights, game time-complete with a rec room, gym area, and 2-pc bathroom. And the backyard paradise! This pie-shaped lot offers endless opportunities for outdoor fun. Dive into the 16 x 36 saltwater pool with 89' depth, lounge under the pergola, host BBQs on the exposed concrete patio, or enjoy games on the large grassy area. Shed. Pool Heater (2025). Irrigation system. (id:51300)
RE/MAX Twin City Realty Inc.
51 Main Street S
Bluewater, Ontario
Welcome to 51 Main Street South in beautiful Bayfield a spacious and inviting sidesplit home that blends small-town charm with modern comfort. Thoughtfully designed for flexibility, this home features five bedrooms three upstairs and two in the fully renovated lower level along with two full bathrooms, making it ideal for families and guests. Currently leased, the property brings in $4,500/month. Set on a generous lot with a large, private backyard, and just moments from Lake Huron, scenic trails, charming shops, and restaurants, this is the lifestyle you've been dreaming of right in the heart of Bayfield. (id:51300)
Keller Williams Lifestyles
6 Amelia Street
Brockton, Ontario
Turnkey 8-Plex Investment Opportunity in Walkerton. Welcome to 6 Amelia Street, a rare gem for the savvy investor. This well-maintained, fully tenanted 8-unit residential complex offers the perfect blend of stability and growth potential for your portfolio. Comprising of seven 2-bedroom units and one well-appointed 1-bedroom unit, each residence features in-suite laundry for tenant convenience, a highly desirable feature that helps ensure tenant satisfaction and longevity. The property boasts strong rental demand, a testament to its excellent condition and prime location. This property is well maintained, including a new roof in 2023 and some new appliances over the last six years, giving you peace of mind and fewer expenses moving forward. Whether you're a seasoned investor or looking to expand your holdings, this fully leased 8-plex is a low-maintenance, high-potential opportunity you won't want to miss. 6 Amelia Street, Walkerton - Book your tour and see why this property stands out. (id:51300)
Wilfred Mcintee & Co. Limited
234 Canrobert Street
Grey Highlands, Ontario
Spectacular Family Retreat in Eugenia Village. Beautifully renovated in 2019, this 2,100+ sq ft showstopper home boasts 5 Bedrooms & 3 Full Bathrooms. The open kitchen with an extra-large Island is ideal for entertaining. Featuring White Oak plank throughout the main floor and a stunning 2 story brick fireplace with w/frameless Town & Country gas fireplace. Gorgeous Master retreat, private lower-level Suite, Bunky w/hydro, 2 firepits, and a large wooded lot. Explore all of the activities this area has to offer, then relax in style, in your own 6 person hot tub This is a great opportunity for those seeking a retreat from the City whether it be a convenient weekend getaway or a full-time residence. Steps to Lake Eugenia beach, known for its crystal-clear waters and picturesque landscapes. Ideal for swimming, fishing, kayaking, boating, paddleboarding, hiking and Nature walks along the Bruce Trail and Eugenia Falls Conservation Area. Just 7 minutes to Beaver Valley Ski club and close to other winter recreation spots perfect for skiing, snowboarding + snowshoeing. This is a solid Real Estate investment opportunity and this areas popularity as a getaway destination means that it is also ideal for rental income if you are looking for a dual-purpose property (id:51300)
Royal LePage Burloak Real Estate Services
234 Canrobert Street
Eugenia, Ontario
Small-Town charmer in Eugenia Village. Beautifully renovated in 2019, this 2,100+ sqft showstopper home boasts 5 Bedrooms & 3 Full Bathrooms. The open kitchen with an extra-large Island is ideal for entertaining. Featuring White Oak plank throughout the main floor and a stunning 2 story brick fireplace with w/frameless Town & Country gas fireplace. Gorgeous Master retreat, private lower-level Suite, Bunky w/hydro, 2 firepits, and a large wooded lot - very private yard! This is a great opportunity for those seeking a retreat from the City whether it be a convenient weekend getaway or a full-time residence. Steps to Lake Eugenia beach, known for its crystal-clear waters and picturesque landscapes. Ideal for swimming, fishing, kayaking, boating, paddleboarding, hiking and Nature walks along the Bruce Trail and Eugenia Falls Conservation Area. Just 7 minutes to Beaver Valley Ski club and close to other winter recreation spots – perfect for skiing, snowboarding + snowshoeing. This is a solid Real Estate investment opportunity and this area’s popularity as a getaway destination means that it is also ideal for rental income if you are looking for a dual-purpose property (id:51300)
Royal LePage Burloak Real Estate Services
35 Loxleigh Lane Unit# #b
Breslau, Ontario
Experience the perfect combination of modern comfort and convenient location in this beautifully renovated home with stainless steel appliances and ensuite laundry. Recently updated throughout, the interior offers a fresh and inviting living space. Ideally situated between Waterloo and Guelph, this property provides east access to both cities while enjoying the peaceful charm of a smaller community. (id:51300)
Coldwell Banker Peter Benninger Realty
2nd Floor - 639 Ontario Street
Stratford, Ontario
Newly renovated top to bottom, two bedroom suite with new Washroom and Kitchen. Separate Entrance and One parking spot included. Credit will be checked by Single Key. (id:51300)
Right At Home Realty
305 Mary Street
Goderich, Ontario
Your chance to own a fully detached 1.5-storey, move-in ready home in a quiet, friendly neighbourhood in Canadas prettiest Town. Perfect for first-time buyers, young families, or anyone craving a fresh start, this home blends everyday comfort with boundless potential. Just steps from local grocery stores, schools, parks, and all the essential amenities, convenience is at your doorstep. Inside you will find everything you need on the main floor: a spacious primary bedroom, a bright and open living room, a full 4-piece bathroom, a versatile laundry area that can double as a home office or an additional bedroom, a large sunny, eat-in kitchen that opens onto the expansive backyard. Upstairs, you will find two additional bedrooms, offering flexibility for growing families, guests, or a home studio or office. Additionally the basement is perfect for extra storage. Outside, the generously sized, fully fenced backyard is an outdoor lovers dream bursting with vibrant flower gardens, a large patio perfect for summer BBQs, and a multi-purpose shed ideal for storage, hobbies, or even a creative workspace. This home is ready for everyday living and weekend adventures; with parking for five vehicles and extra room for your RV or 5th wheel, theres space for everything and everyone you love. As a bonus, the home boasts a durable all-metal roof, offering long-term peace of mind.With endless potential, 305 Mary St. is your chance to start fresh in a home that truly fits your lifestyle. Don't miss your chance to schedule your showing today! (id:51300)
Royal LePage Heartland Realty
15552 Elginfield Road
Lucan Biddulph, Ontario
Discover the perfect blend of country living and modern comfort with this beautifully maintained raised bungalow set on 11.647 acres8 of which are workable farmland, only 15 minutes north of London. Ideal for hobby farmers, nature lovers, or those seeking privacy with space to roam. This bright and airy home offers 3+2 bedrooms and 2 full bathrooms. The main floor features an open-concept layout filled with natural light, an updated kitchen, and gleaming hardwood floors. Excellent for family living and entertaining alike. The lower level expands your living space with two additional bedrooms, a generous rec room, and a spacious laundry area perfect for growing families or guests. Step outside to enjoy the expansive backyard with an above-ground pool and a large deck, all overlooking your own private acreage. Whether you're sipping your morning coffee or hosting summer gatherings, the views are unbeatable. A rare opportunity to own a move-in ready home with acreage book your showing today! (id:51300)
The Realty Firm Inc.
8033 Willsie Line
Lambton Shores, Ontario
DISCOVER THIS BEAUTIFUL TIDY RAISED BUNGALOW LOCATED IN WALDEN SOUTH, JUST MINUTES FROM THE CHARMING COMMUNITY OF PORT FRANKS. THIS STUNNING PROPERTY SITS ON A GENEROUS .35-ACRE LOT AND IS WITHIN WALKING DISTANCE OF A BOAT LAUNCH AND THE SERENE AUSABLE RIVER. IDEAL FOR BOAT LOVERS AND FAMILIES ALIKE, THIS MOVE-IN READY HOME FEATURES FOUR SPACIOUS BEDROOMS AND TWO BATHROOMS, OFFERING PLENTY OF ROOM FOR GROWTH AND COMFORT. ITS EXCELLENT LOCATION ALSO MAKES IT A FANTASTIC COTTAGE RETREAT, CLOSE TO PORT FRANKS AND ONLY 10 MINUTES SOUTH OF GRAND BEND BEACHES, AS WELL AS NEARBY WALKING TRAILS, THE RIVER, AND THE HIGHLY DESIRABLE PINERY PROVINCIAL PARK. THE OPEN-CONCEPT LAYOUT ENHANCES SOCIAL INTERACTION, REDEFINING THE LIVING EXPERIENCE BY MERGING THE KITCHEN AND LIVING ROOM INTO ONE COHESIVE SPACE. THE MASTER BEDROOM INCLUDES A CHEATER ENSUITE FOR ADDED CONVENIENCE, AND YOU'LL FIND TWO ADDITIONAL BEDROOMS ON THE MAIN FLOOR. DESCENDING TO THE LOWER LEVEL, YOU'LL DISCOVER A RECREATIONAL ROOM, A LAUNDRY ROOM, AN EXTRA BEDROOM, AND A BEAUTIFUL SPACIOUS 3-PIECE BATHROOM. OUTSIDE, A NICE-SIZED DECK INVITES YOU TO RELAX AND ENJOY THE OUTDOORS, WHILE A HUGE BACKYARD OFFERS AN ABUNDANCE OF SPACE FOR FAMILY ACTIVITIES. THIS PROPERTY IS NICELY LANDSCAPED WITH FLOWER BEDS, STORAGE UNDER THE DECK, AND A FOUR-YEAR-OLD 18' X 24' SHOP TO MEET ALL YOUR STORAGE NEEDS. RECENT UPGRADES INCLUDE SEVERAL NEW APPLIANCES, A NEW STEEL ROOF, NEW WINDOWS, A NEWER DECK (REPLACED 6 YEARS AGO), A CONCRETE LANEWAY, AND A NEWER WEEPING BED INSTALLED 7 YEARS AGO. THIS PROPERTY IS SIMPLY MOVE-IN READY, ALLOWING YOU TO SIT BACK AND ENJOY EVERYTHING IT HAS TO OFFER, THANKS TO ITS EXCELLENT LOCATION. THIS PROPERTY IS A MUST-SEE AS IT'S SIMPLY AMAZING. REACH OUT AND BOOK YOUR SHOWING TODAY! (id:51300)
Exp Realty
Unit A - 413 Queen Street S
Arran-Elderslie, Ontario
Downtown Paisley, Brand new propose built professional office space is almost complete. Ample street parking, municipal lot is next store, great visible location next to post office. Welcoming reception area, formal board room, 3 private offices, staff room, 3 pc accessible bathroom and laundry room. Perfect for a new venture, and is suited to many diverse professional business operations. Natural gas heat. Ac , a very nice opportunity to enjoy small town life, only 25m to Bruce Power. Bonus, currently the spacious 3 bedroom apartment to also currently available for a live all in 1 opportunity. (id:51300)
Century 21 In-Studio Realty Inc. Brokerage (Sauble Beach)
598 Gold Street
Warwick, Ontario
Welcome to 598 Gold Street in the friendly town of Watford! This bright home has an open concept kitchen/dining room with updated appliances. The kitchen has extensive counter space for food prep., several cupboards, and a pantry for all your storage needs. There is a walk out from the kitchen to your covered side deck, a convenient space for the bbq, or to enjoy your morning coffee. The large master bedroom has a spacious walk-in closet and a generous ensuite with a jetted tub and shower. Updates include newer flooring and new shingles (Dec. 2024). Enjoy the numerous outside spaces! There is a large front deck, covered side deck, and an enormous tiered back deck with gazebo, perfect for summer entertaining. The oversized lot (84' x 132') has ample space for a future garage/outbuilding. Excellent location with a short walk to our new Community centre/YMCA, arena, pickle ball and tennis courts, parks, and splash pads for the little ones. Fibre optic high speed internet available. Easy access to London and Sarnia. Small town living is waiting for you! (id:51300)
Baile Realty Inc.


