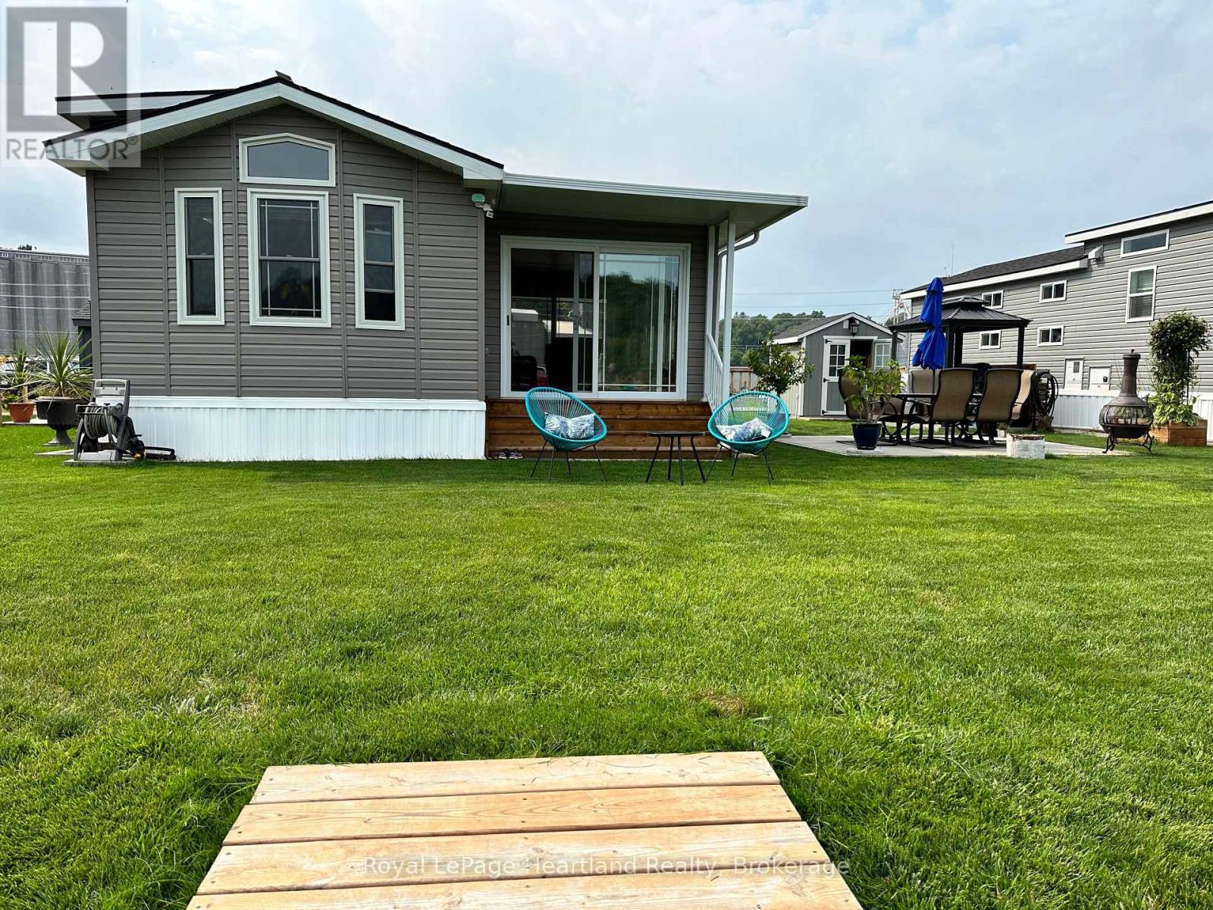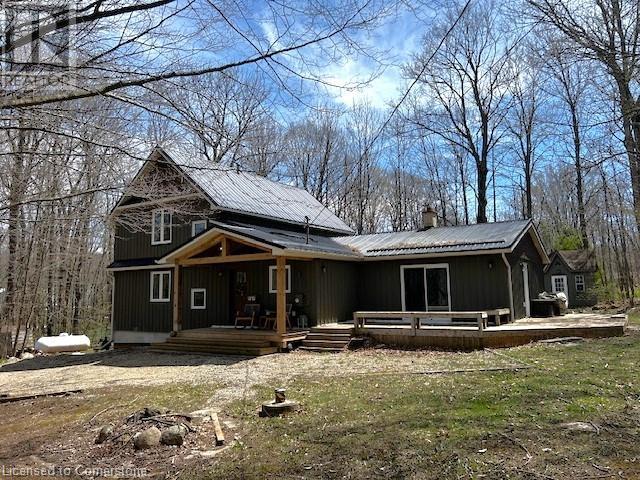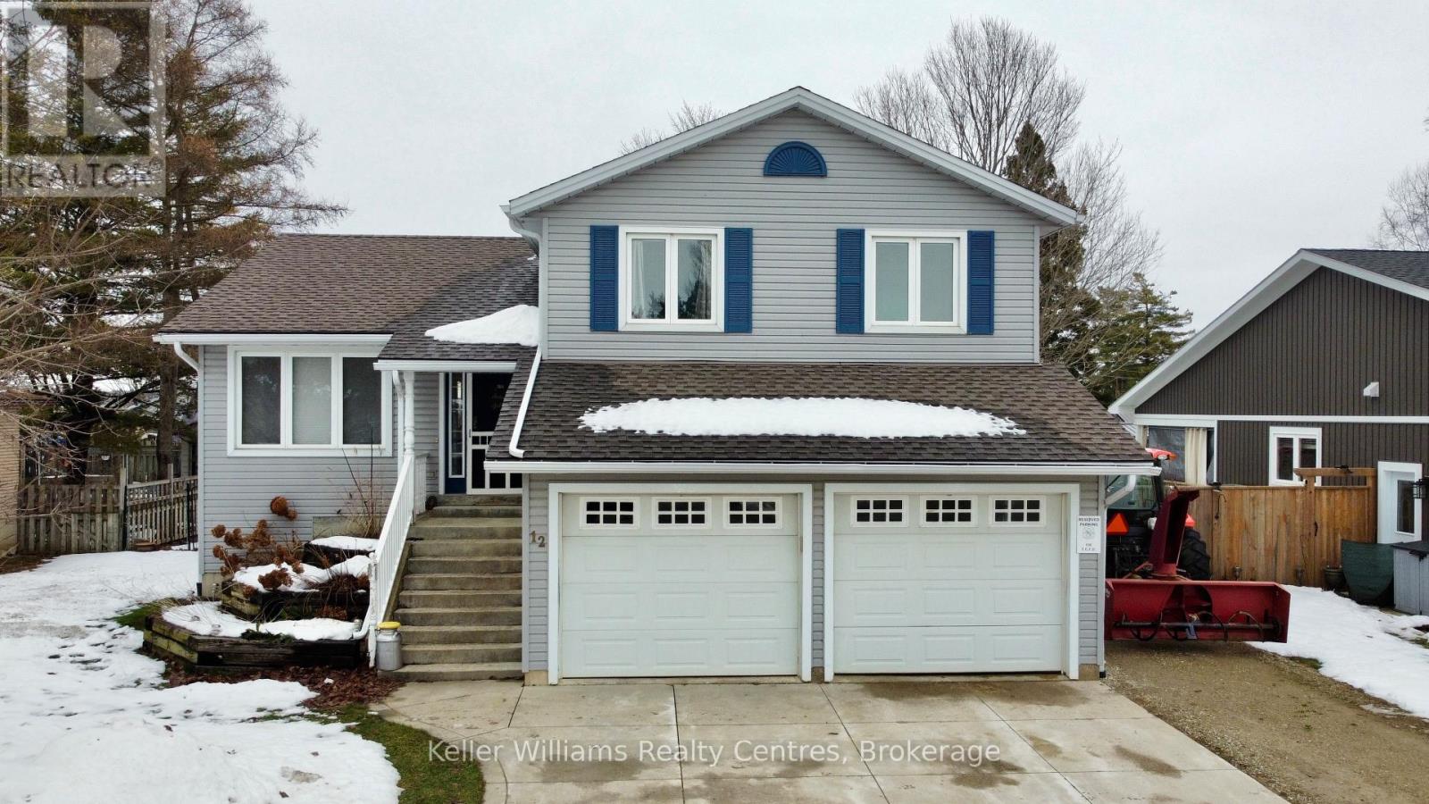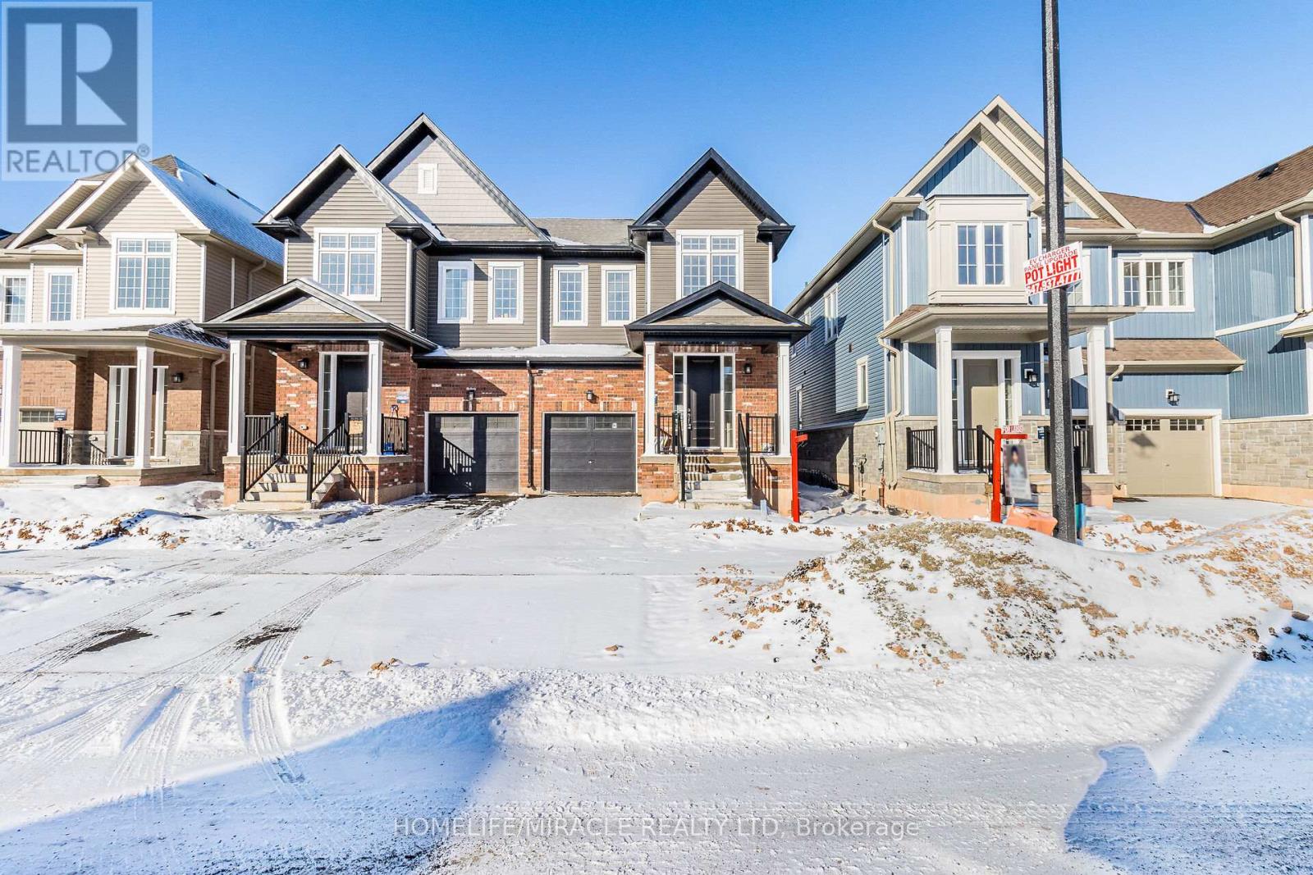Listings
183 Seeley Avenue
Southgate, Ontario
This stunning 3-year-new brick detached home sits gracefully on a desirable corner lot within a beautifully designed, master-planned community. With four spacious bedrooms, this residence provides ample room for a growing family, while the two and a half bathrooms add convenience and functionality for everyone in the household. Every detail of the home has been thoughtfully designed to create a welcoming and comfortable living space. Located close to a range of amenities, including schools, churches, and shopping centers, this property offers the best of both worlds: convenience and serenity. For commuters or anyone who enjoys quick and easy access to urban areas, Highway 10 is nearby, making travel a breeze. If you're looking for a place to raise your family in a peaceful country setting that fosters a sense of community, this home might be exactly what you need. It combines the benefits of small-town living with the amenities and access you'd find in a larger town! (id:51300)
Homelife/miracle Realty Ltd
11 Victoria Street
Central Huron, Ontario
Welcome to 11 Victoria Street a commercial storefront in an amazing location, at the crossroads of Highway 4 and 8, downtown Clinton. This spacious unit features 1,500 square feet of commercial space, with high ceilings and updates throughout. The main room features a large and open space, beautiful light fixtures, hardwood flooring, large storefront windows and charming exposed brick walls. The side room features a separate entrance with a large storefront window. The back room provides an excellent space for storage, and features an entrance to parking at the rear. The basement features a 2-pc bathroom, and an additional large space for storage. Contact your REALTOR today to view this commercial storefront in a great location. (id:51300)
Royal LePage Heartland Realty
#h-12 - 100 North Harbour Road W
Goderich, Ontario
The views are spectacular! Welcome to Maitland Valley Marina nestled on the outskirts of Goderich. From your home you can walk to the golf course, downtown Goderich and you can access nearby trails. Home overlooks the Maitland River and kayaking, fishing etc. are right at your doorstep. Modern 2019 General Coach Home with the addition of a bright and airy sunroom. Land Lease fees for 2024 are $479/month plus HST. (id:51300)
Royal LePage Heartland Realty
12 Macpherson Crescent
Flamborough, Ontario
Fantastic opportunity to own a home with a garage in the quiet and affordable community of Beverly Hills Estates - an all ages, year-round Land Lease Community. This 2 bedroom, 1 bathroom home is well located in the community with a very generous and open back yard. As you enter the front door you're welcomed to an open great room lined with windows overlooking the community park. The propane fired fireplace creates a warm and cozy space; whether you're entertaining guests, or just looking to relax at the end of the day. In addition to the interior of this comfortable home there is loads additional sheltered living space. The spacious sunroom is a versatile 3 season room. Plus enjoy the convenience of walking from your home to the garage without needing to go outside. In warmer weather you can spend a peaceful evening outside on the private 14' x 12' patio taking in the stars. Situated on a quiet tree lined street in a friendly community. Not only excellent for downsizing seniors, Beverly Hills Estates is a great option for families too, with school bus pickup right at the entrance. . The location is minutes to Waterdown and Cambridge, providing plenty of options for restaurants and shopping just a short drive away. Beverly Hills is a Parkbridge Land Lease community with monthly fees of $773.97 which includes property taxes. Visit www.parkbridge.com for more information on land lease communities. (id:51300)
Royal LePage Crown Realty Services
Royal LePage Crown Realty Services Inc. - Brokerage 2
506 - 101 Eastridge Road
Brockton, Ontario
Welcome to a stunning penthouse unit at Eastridge Apartments, Walkerton's premier rental community. This modern space is thoughtfully designed to provide exceptional comfort and convenience. Enjoy the luxury of in-suite laundry, expansive windows that showcase breathtaking views, and a contemporary kitchen featuring sleek stainless steel appliances and quartz countertops. Step out onto your private balcony and unwind in your elevated retreat. Residents have access to outstanding amenities, including secure building entry, the Ridge Club complete with a pool table, fitness area, and kitchen for entertaining and a pickleball court for outdoor enjoyment. Experience elevated living with this elegant penthouse unit at Eastridge Apartments. (id:51300)
Exp Realty
66 Postma Crescent
North Middlesex, Ontario
TO BE BUILT: The ""Matthew"" from Tarion award winning Parry Homes in the beautiful & vibrant town of Ailsa Craig. This 1876 sqft model features a stunning great room with vaulted ceiling, large custom kitchen with island, and corner pantry & spacious dinette flowing into the great room, where large windows create an inviting space. A powder room & mudroom are conveniently located near the garage entrance. Luxury vinyl plank flooring throughout the entire main floor. The second floor primary bedroom has a walk-in closet & luxurious 5-piece ensuite bathroom with 2 sinks, tiled shower and a soaker tub. Two nice sized bedrooms, laundry room and 4pc bathroom complete the space. The full basement is roughed-in for a bathroom & can be finished at an additional cost. 2 car attached garage with inside entry. Photos are from a previously built model and are for illustration purposes only - Some finishes & upgrades shown may not be included in standard specs. Price incl. concrete driveway, sod on yard, HST & Tarion Warranty. Property tax & assessment not set. (id:51300)
Century 21 First Canadian Corp.
4 - 7966 Fallon Drive
Lucan Biddulph, Ontario
Welcome to Granton Estates by Rand Developments, a luxurious collection of high end two-story single detached homes, situated just north of London. These homes range from 2,080 to 2,446 square feet and feature a 40 ft 2-car garage and 50 ft 3-car garage. The entrance boasts an impressive 18 ft high foyer that is open to above and features all high-end finishes with a contemporary touch. Granton Estates homes come standard with luxurious upgrades such as a custom glass shower in the master ensuite, high-end flooring and quartz countertops in the kitchen and all washrooms. The property also has massive backyards that overlook plenty of green space. Discover Granton Estates and have a tranquil escape from the bustling suburbs whilst enjoying a peaceful neighborhood that still offers convenient access to all amenities. With twenty-five distinctive luxury home designs available, you can easily find the dream home you have always envisioned while still enjoying the charm of the countryside **** EXTRAS **** Lot 25 2297 sqft 4 Beds , 3 Wash , Double Car Garage , Stacked with upgrades. Full Finished Basement Option Available with 1 Bed Room , Washroom , Living Room and massive windows (id:51300)
RE/MAX Real Estate Centre Inc.
12 Victoria Lane
Bluewater, Ontario
This is a fantastic opportunity to lease a mixed-use commercial building that has recently been extensively renovated. Seize the chance to lease a recently renovated mixed-use commercial building in the charming town of Zurich, just minutes from Lake Huron. This property combines an office space and a heated contractor shop, offering versatile opportunities for various uses. Property Features: Four private rooms ,Spacious, open reception area, Accessible washroom catering to all needs. 12' overhead door, In-floor heating, Compressed air connections , Electricity supply , Separate entrance at the rear. This unique building presents endless possibilities, making it an ideal investment for anyone looking to capitalize on a versatile commercial space. **** EXTRAS **** Shop not be included with Rent, owner will occupied for use convenience store. Unfinished basement for storage use, owner will share with Tenant. (id:51300)
Trimaxx Realty Ltd.
234 Canrobert Street
Eugenia, Ontario
Spectacular Family Retreat in Eugenia Village. Beautifully renovated in 2019, this 2,100+ sqft showstopper home boasts 5 Bedrooms & 3 Full Bathrooms. The open kitchen with an extra-large Island is ideal for entertaining. Featuring White Oak plank throughout the main floor and a stunning 2 story brick fireplace with w/frameless Town & Country gas fireplace. Gorgeous Master retreat, private lower-level Suite, Bunky w/hydro, 2 firepits, and a large wooded lot. Explore all of the activities this area has to offer, then relax in style, in your own 6 person hot tub This is a great opportunity for those seeking a retreat from the City whether it be a convenient weekend getaway or a full-time residence. Steps to Lake Eugenia beach, known for its crystal-clear waters and picturesque landscapes. Ideal for swimming, fishing, kayaking, boating, paddleboarding, hiking and Nature walks along the Bruce Trail and Eugenia Falls Conservation Area. Just 7 minutes to Beaver Valley Ski club and close to other winter recreation spots – perfect for skiing, snowboarding + snowshoeing. This is a solid Real Estate investment opportunity and this area’s popularity as a getaway destination means that it is also ideal for rental income if you are looking for a dual-purpose property. (id:51300)
Royal LePage Burloak Real Estate Services
12 Thomas Street
South Bruce, Ontario
Many updates to this 2190 total square foot split-level home in a wonderful neighbourhood of Teeswater. With 4 bedrooms, 3 bathrooms and 3 living spaces, the home offers great opportunity for an at-home business with private entrance from the back or just room for the family to spread out and enjoy their own space. The home also offers plenty of storage with a large, easily accessible crawl space and a new 14x32' shed with concrete floor. Add power and turn it into a workshop or simply store the toys! Double car garage has the perk of an EV stage 2 charger and 60 amp panel, owner is also throwing in a large air compressor. Located on a 66 x 132 fully fenced yard with 16' swim spa, this home makes leisure living easy to enjoy. Fibre internet, new flooring in many rooms, recently renovated rec room with many windows making this a bright and welcoming space. 2024 updates: hot water tank, water softener, shed, deck. Roof done in 2020, and 2019 AC unit. (id:51300)
Keller Williams Realty Centres
Pt Lot 60 Rp 17r3562 Part 3
West Grey, Ontario
This 70 acre farm offers approximately 62 workable acres with 8 acre pasture field with potential to reclaim more workable land. (id:51300)
Royal LePage Rcr Realty
47 Brown Street
Erin, Ontario
Absolutely stunning brand new never lived in open concept semi-detached house in beautiful city of Erin. Features 4 beautiful bedrooms filled with lots of sunlight! 3 washrooms! Family sized kitchen with quarts counter top and breakfast bar! (id:51300)
Homelife/miracle Realty Ltd












