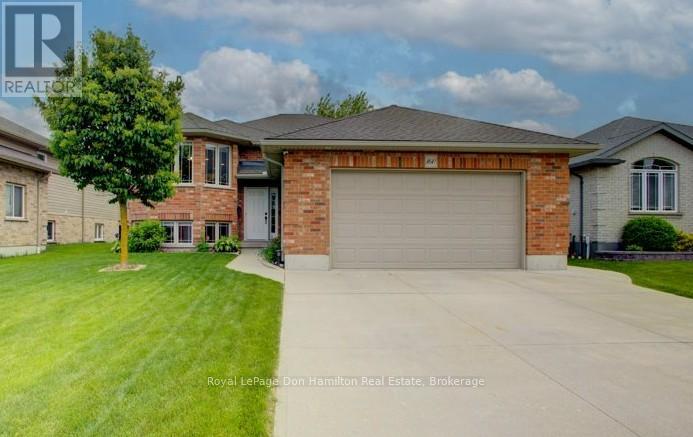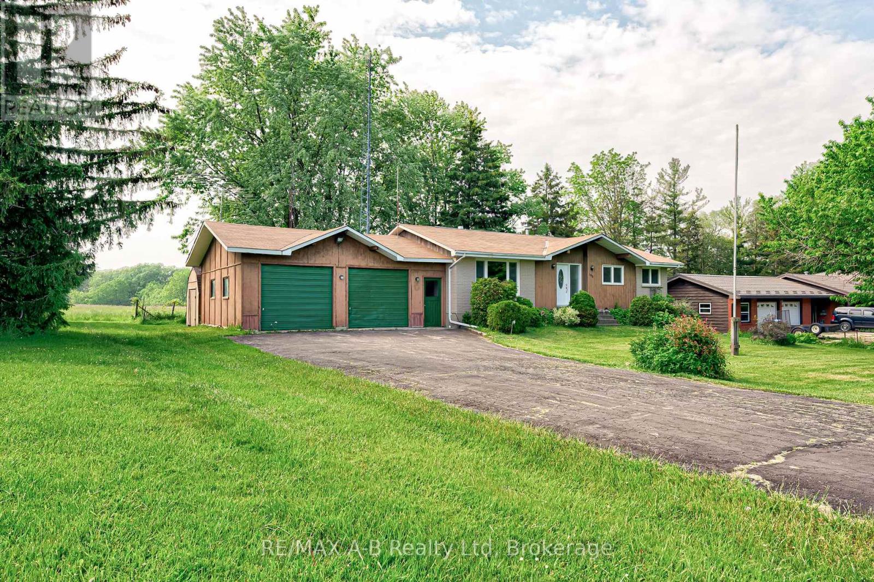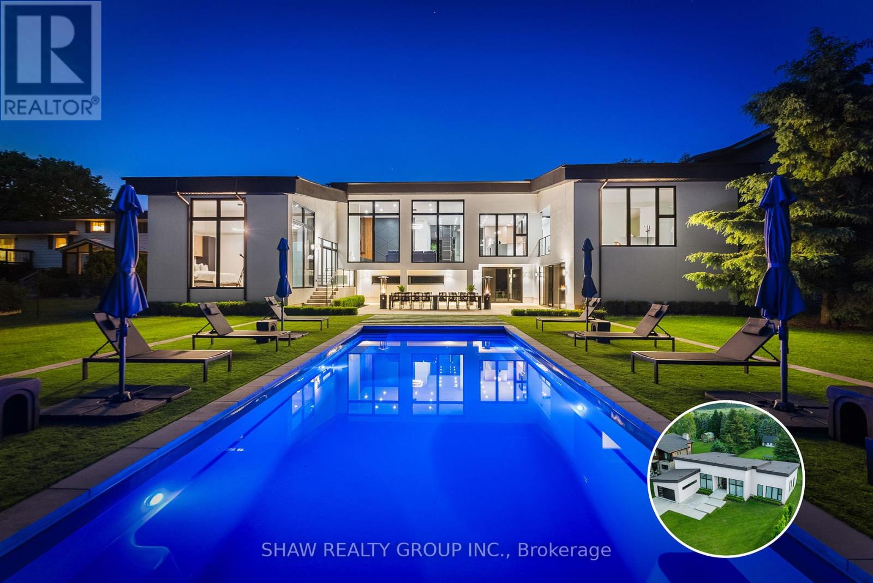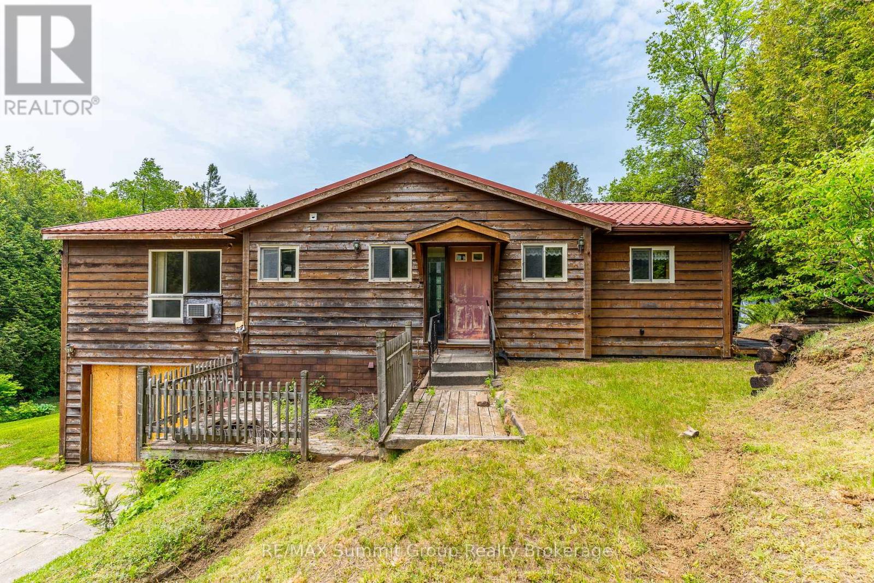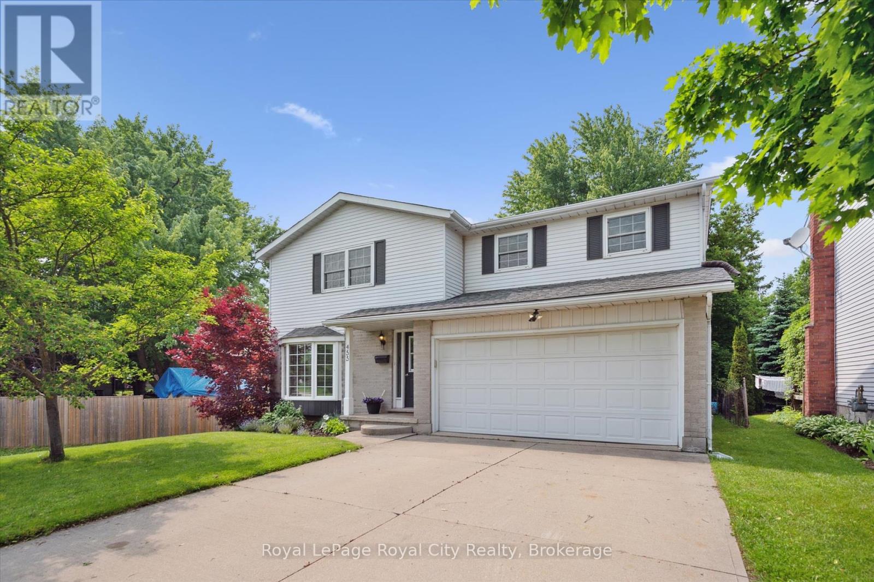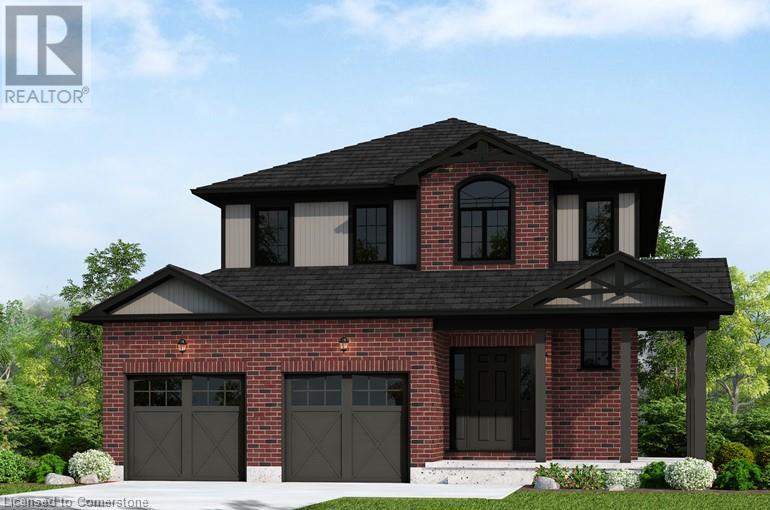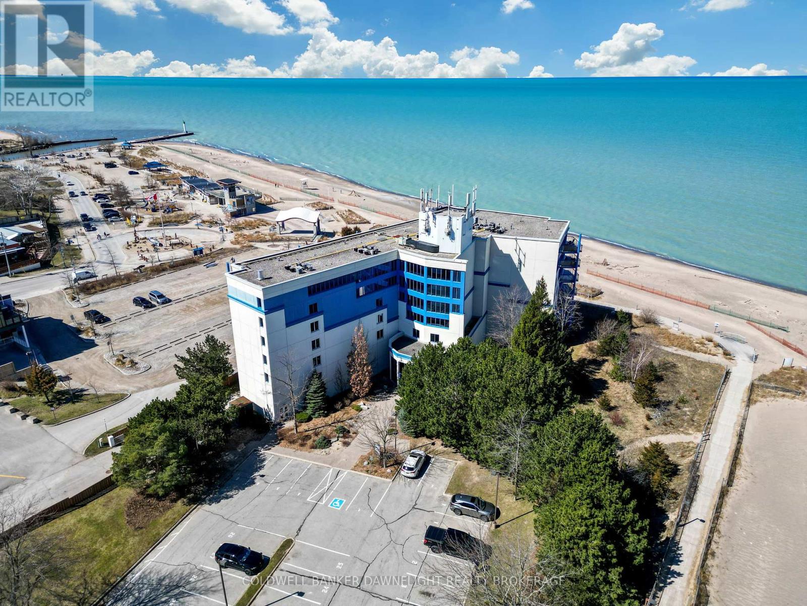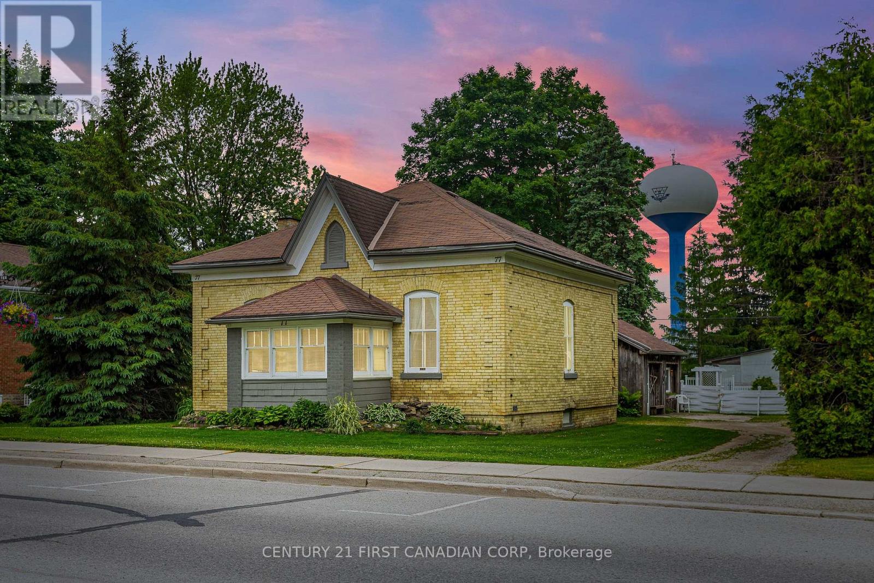Listings
160 Armstrong Street W
North Perth, Ontario
Welcome to this spacious and well-appointed residential detached raised bungalow nestled in a quiet, desirable area of Listowel. Designed with both comfort and functionality in mind, this home features open-concept living, perfect for modern lifestyles. The primary bedroom includes a private ensuite, offering a relaxing retreat, while main floor laundry adds everyday convenience. Step outside to enjoy your private backyard oasis, ideal for entertaining or unwinding and relaxing.A concrete driveway enhances curb appeal and durability, and the separate entrance to the basement offers excellent potential for an in-law suite. Located just minutes from the hospital and close to schools, parks, and amenities, this home is perfect for families, retirees, or investors alike. This is the opportunity you've been waiting for in one of Listowel's most sought-after areas. Book your private tour today! (id:51300)
Royal LePage Don Hamilton Real Estate
190 Avonton Road
Perth South, Ontario
Inviting and private, on the edge of town, This 3-Bed, 1.5 Bath raised bungalow on Just Under Half an Acre, comes with lush green grass surrounding the property and offers a perfect mix of character and solid structure. Featuring 3 bedrooms, 3 bathrooms, and a 2-car garage, its an excellent opportunity for investors or first-time buyers. There is plenty of room to add your personal touch, this home is full of potential. Plus, you're only a short drive away from Stratford. Don't miss out on this great chance to enjoy both tranquility and convenience! Call your Realtor today to book your showing.- (id:51300)
RE/MAX A-B Realty Ltd
1448 Mannheim Road
Wilmot, Ontario
ARCHITECTURAL MASTERPIECE IN MANNHEIM. One of Mannheims most iconic custom homes, a fusion of modern elegance, master craftsmanship, and thoughtful design. Here are the TOP five reasons why this home stands in a league of its own: 1. A Resort-Style Backyard with Saltwater Pool: The low- maintenance pool is the ultimate luxury, equipped with an automatic keypad unlocked Coverstar safety cover that keeps the heat in but adds peace of mind. Whether its a morning swim or evening gathering, this oasis is ready for every season. 2. Sitting on a rare 100 x 300 ft lot, the backyard is truly an entertainers dream, with plenty of space for hosting, events, and lounging. The tree-lined perimeter adds unmatched privacy, and the custom studio + workshop create endless lifestyle possibilities. This home features a horseshoe shape build that showcases the beauty of the backyard oasis, private balcony and fireplace in master bedroom, home office, bar, built in EV Charger and walk-out basement with high-ceilings. 3. Over $400,000 in Upgrades: From the chef-inspired kitchen with high-end brand new appliances, to the custom cabinetry and luxury finishes throughout, every inch of this home reflects luxury living and premium quality. 4. A Living Space That Captivates: Over 13 feet ceilings and The open-concept layout creates an entertainers paradise with main floor is anchored by an anchored breathtaking floating fireplace and oversized floor-to-ceiling windows throughout that bathe the home in natural light. Maple hardwood, sleek lines, and architectural details complete the elevated ambiance. 5. Location Meets Prestige: Nestled in one of Mannheims most exclusive neighbourhoods, you'll enjoy the tranquility of small-town living with quick access to all nearby amenities, including, shopping centre, gym and private school. Every corner of this home was designed with privacy, beauty, and lifestyle in mind. This home is more than just a property, it's a statement. (id:51300)
Shaw Realty Group Inc.
741 Hollinger Avenue
Listowel, Ontario
Welcome to this stunning 4-bedroom, 2.5-bath freehold townhome in the heart of Listowel. Built in 2021, this home combines modern style with practical design, perfect for families or anyone looking for space and comfort. From the moment you walk in, you'll love the high 9-foot ceilings and the bright, open-concept layout that makes everyday living feel easy and inviting. The main floor features beautiful modern finishes with high end appliances, large island with quartz countertops. Enjoy a spacious living and dining area that flows seamlessly from the kitchen-ideal for entertaining or cozy nights in. Upstairs, you'll find four generous bedrooms, a full laundry room for added convenience, and plenty of natural light throughout. The unfinished basement is a blank canvas, ready for you to make it your own-add a home office, gym, or extra living space. Located in a quiet, family-friendly neighbourhood, this home is just a 45-minute drive to Kitchener-Waterloo, making it a great option for commuters too. Stylish, functional, and full of potential-this townhome is ready to welcome you home. (id:51300)
RE/MAX Twin City Realty Inc. Brokerage-2
RE/MAX Twin City Realty Inc.
1448 Mannheim Road
Mannheim, Ontario
ARCHITECTURAL MASTERPIECE IN MANNHEIM. One of Mannheim’s most iconic custom homes, a fusion of modern elegance, master craftsmanship, and thoughtful design. Here are the five reasons why this home stands in a league of its own: 1. A Resort-Style Backyard with Saltwater Pool: The low- maintenance pool is the ultimate luxury, equipped with an automatic keypad unlocked Coverstar safety cover that keeps the heat in but adds peace of mind. Whether it’s a morning swim or evening gathering, this oasis is ready for every season. 2. Sitting on a rare 100 x 300 ft lot, the backyard is truly an entertainer’s dream, with plenty of space for hosting, events, and lounging. The tree-lined perimeter adds unmatched privacy, and the custom studio + workshop create endless lifestyle possibilities. This home features a horseshoe shape build that showcases the beauty of the backyard oasis, private balcony and fireplace in master bedroom, home office, bar, built in EV Charger and walk-out basement with high-ceilings. 3. Over $400,000 in Upgrades: From the chef-inspired kitchen with high-end brand new appliances, to the custom cabinetry and luxury finishes throughout, every inch of this home reflects luxury living and premium quality. 4. A Living Space that Captivates over 13 feet ceilings and open-concept layout creates an entertainers paradise with an anchored breathtaking floating fireplace and oversized floor-to-ceiling windows throughout that bathe the home in natural light. Maple hardwood, sleek lines, and architectural details complete the elevated ambiance. 5. Location Meets Prestige: Nestled in one of Mannheim’s most exclusive neighbourhoods, you’ll enjoy the tranquility of small-town living with quick access to all nearby amenities, including, shopping centre, gym and private school. Every corner of this home was designed with privacy, beauty, and lifestyle in mind. This home is more than just a property, it’s a statement. (id:51300)
Shaw Realty Group Inc. - Brokerage 2
Shaw Realty Group Inc.
4 - 167 Jolliffe Avenue
Guelph/eramosa, Ontario
An exciting opportunity to own a well-established and highly rated restaurant business in the fast-growing Rockwood/Guelph area. Buntys Indian Cuisine & Catering. Situated in a modern building with stylish lighting and updated fixtures, this turnkey operation features seating for 28 guests (24 in booths and 4 at the bar), comes with an LLBO license, and includes all chattels and equipment. Known for its authentic cuisine and strong community presence, this non-franchise business offers the flexibility to continue its current operations or rebrand into a new concept such as a wing spot, pizza place, or other cuisine. Perfect opportunity for entrepreneurs or experienced restaurateurs looking to step into a ready-to-go setup in a rapidly growing market. (id:51300)
Zolo Realty
633476 Artemesia-Glenelg Townline
West Grey, Ontario
If you're searching for a project, this home needs extensive renovations inside and out, but the structure appears solid and the setting is a standout. It's the kind of property that takes hard work and investment, but for the right buyer, the reward could be well worth it. Set on 5.8 acres and tucked back nicely from the road, the property is completely private and surrounded by a beautiful mix of trees. Its an ideal setting for someone who values space and seclusion, with the bonus of being able to walk to the local park in the summer and enjoy the outdoor skating rink in the winter. This bungalow requires a full renovation. The main floor has two bedrooms, including a primary bedroom with a 2-piece ensuite, a full 4-piece bath, a spacious kitchen and dining area, and a large living room with floor-to-ceiling windows overlooking the pond. Water damage from a roof leak and a burst pipe has left parts of the home in rough shape. The photos don't show the full extent of the work needed, so expect more than what you see online. The walkout basement includes a third bedroom, rec room with more pond views, a den, 3-piece bath, laundry area, utility room, and a single-car garage. This isn't your typical fixer-upper, it's a full on renovation, no question, but the land, layout, and long-term potential make it worth the effort for the right buyer. (id:51300)
RE/MAX Summit Group Realty Brokerage
455 Belsyde Avenue E
Centre Wellington, Ontario
Dream Family Home in Fergus: Space, Location & Unbeatable Value in a Shifting Market! This incredible 4-bedroom home offers the perfect blend of spacious living, a fantastic location, and an unparalleled opportunity to secure a prime property in today's market. Ideal for a large or growing family! Nestled in a sought-after Fergus neighbourhood, this property boasts an exceptional location that puts your family first. Imagine your kids walking to school with ease, and the convenience of having downtown Fergus's charming shops, cafes, and amenities just a short stroll away. The local recreation centre and parks are also within easy reach, offering endless opportunities for family fun and outdoor activities. Step inside and discover a beautifully laid out home designed for comfortable family living. You'll find ample space with four generous bedrooms, perfect for everyone to have their own retreat. The main floor offers a bright and open layout, ideal for everyday family life and entertaining. Imagine cozy evenings by the gas fireplace in the huge family room, which features vaulted ceilings and an abundance of natural light, creating an airy and inviting atmosphere. The updated kitchen flows seamlessly into this space, making family meals and gatherings a breeze. Beyond the interior, the expansive, mature, and fenced backyard offers a private oasis for children and pets to play safely, and for adults to relax on the generous deck, perfect for summer barbecues and outdoor enjoyment. With an attached 2-car garage and concrete driveway, parking is never an issue.This isn't just a house; it's a home where memories are waiting to be made. With its prime location, spacious layout, and the current market conditions offering incredible value, this is an opportunity you won't want to miss. (id:51300)
Royal LePage Royal City Realty
108 - 93 Stonefield Lane
Middlesex Centre, Ontario
Welcome to this beautifully upgraded 3-bedroom townhome, built in 2022 and ideally located in the growing community of Ilderton - less than a 10-minute drive from North London. This modern home features a spacious open-concept layout with 9-foot ceilings and brand new luxury vinyl plank flooring throughout the entire home (2025), offering a clean, carpet-free living experience. The stylish kitchen is a true highlight, complete with quartz countertops, an upgraded backsplash and a central island. The bright family room opens through patio doors to your backyard.Upstairs, you'll find three generous bedrooms, each with walk-in closets. The primary suite features a sleek 3-piece ensuite with a build in tiled shower, while a second full bathroom and convenient upper-level laundry add everyday ease. The basement is framed, drywalled, and includes a rough-in for a bathroom along with a large egress window offering excellent potential for future finishing. Recent upgrades include a brand new high-efficiency furnace (2025) and a new washer and dryer (2025), ensuring comfort and peace of mind.Located in a quiet, family-friendly neighbourhood close to parks, trails, and top-rated schools, this move-in ready home offers modern living with a warm, small-town feel. (id:51300)
Keller Williams Lifestyles
103 Maple Street
Drayton, Ontario
Elegant Living in a Welcoming Community. Step into the Bellamy, a beautiful 1,845 sq. ft. home that exudes comfort and style. The open-concept main floor welcomes you with 9’ ceilings, laminate flooring, and a gorgeous kitchen featuring quartz countertops. Upstairs, two large bedrooms and a serene primary suite await, with the ensuite showcasing laminate custom regency-edge countertops with your choice of color and a tiled shower with acrylic base. Ceramic tile adds a polished finish to bathrooms and laundry areas. This home also includes a basement 3-piece rough-in, a fully sodded lot, and an HRV system, all covered by a 7-year warranty. Conveniently located near Guelph and Waterloo, the Bellamy delivers a perfect balance of community charm and urban accessibility. (id:51300)
RE/MAX Real Estate Centre Inc. Brokerage-3
RE/MAX Real Estate Centre Inc.
101 - 9 Pine Street
Lambton Shores, Ontario
This main level corner unit condo gives you front row seats to Lake Hurons famous sunsets. This unit consists of three bedrooms, including the primary bedroom with a 5 piece ensuite bathroom. All three bedrooms have incredible views of Grand Bends main beach and Lake Huron. There is a four piece bathroom and in suite laundry as well. The open concept floor plan provides clear sightlines from the kitchen into the dining and living areas. There are plenty of windows that provide breathtaking views and lots of natural light. There are sliding patio doors that lead you outside where you will feel right in the action of Grand Bend. This location cant be beat as you are steps from the beach, the lake, and the strip. This unit comes with one parking space and visitor spots are also available. If you have been thinking of making the move to Grand Bend, don't hesitate to book a showing on this incredible unit in the highly sought after Beachplace condos! (id:51300)
Coldwell Banker Dawnflight Realty Brokerage
77 Main Street S
South Huron, Ontario
Charming Century Home with *Commercial Opportunity* on DOUBLE LOT! Welcome to this yellow brick century home, nestled on a massive lot in the heart of Exeter. With approximately 2000sqft of finished living space, this property offers a perfect blend of historic charm and modern-day convenience. Beyond its residential appeal, this home offers commercial potential, making it an ideal choice for those seeking to combine their living space with a business venture. If you're interested in running a home-based business, such as a hair salon, or office space, the property has a designated area offering privacy & easy access for customers with ample parking.The home features three spacious bedrooms, including a large primary. High ceilings and oversized windows allow natural light to flood the space. Retaining much of its original character, the home showcases wide-plank hardwood floors, exquisite woodwork, oversized baseboards, and crystal doorknobs. A striking brick feature wall, complete with a beautiful arch and wood-burning fireplace, adds warmth to the living area.The eat-in kitchen is functional with easy access to a side deck that overlooks a vegetable garden, while the serene sounds of a nearby pond provide the perfect backdrop. The private backyard includes a fire pit area, ideal for gatherings. A front porch offers versatility as a sunroom, office, or sitting area.This home also boasts a well-appointed 4-piece bathroom with a classic clawfoot tub, and a main-floor laundry room with extra storage and pantry space. The massive work/office space, accessed by a side entrance, is perfect for anyone seeking a work-from-home solution.With original character intact and abundant space for living, working, and growing, this property offers endless possibilities. Whether you're looking to expand your business, start a side hustle, or simply enjoy a slice of history in a prime location-close to shopping, parks, schools & trails, the opportunities here are limitless! (id:51300)
Century 21 First Canadian Corp

