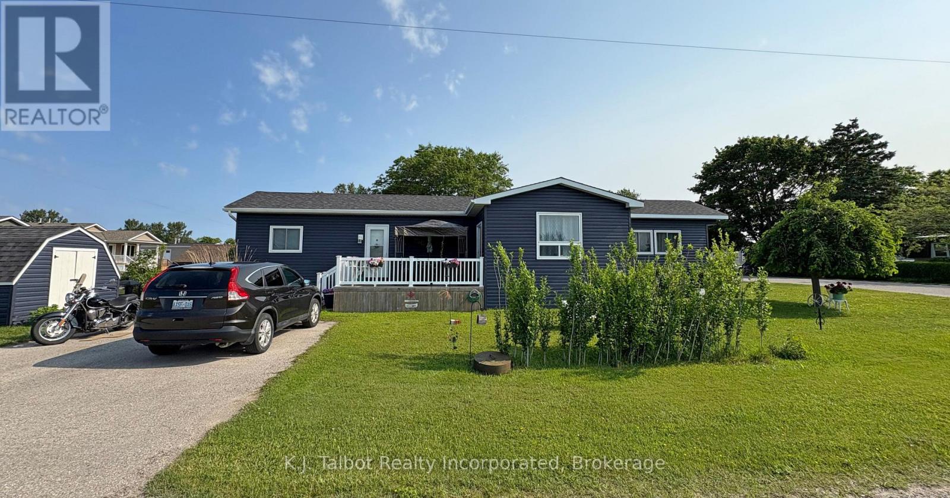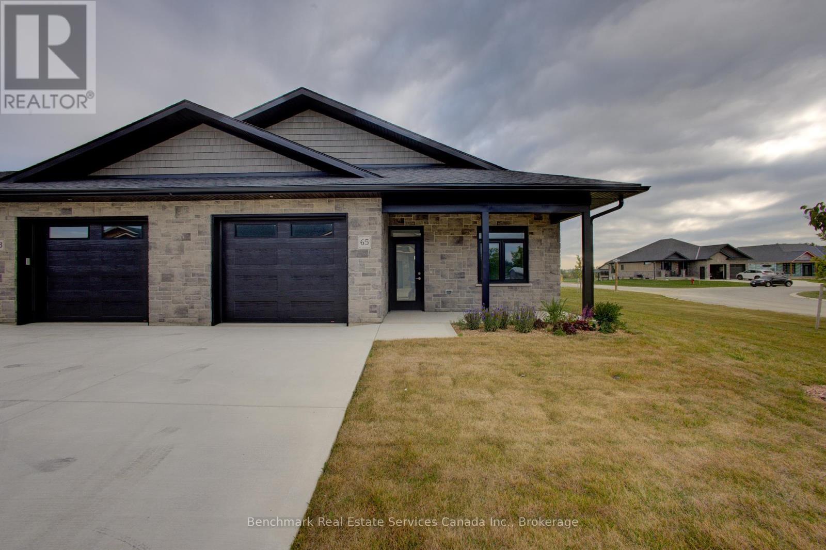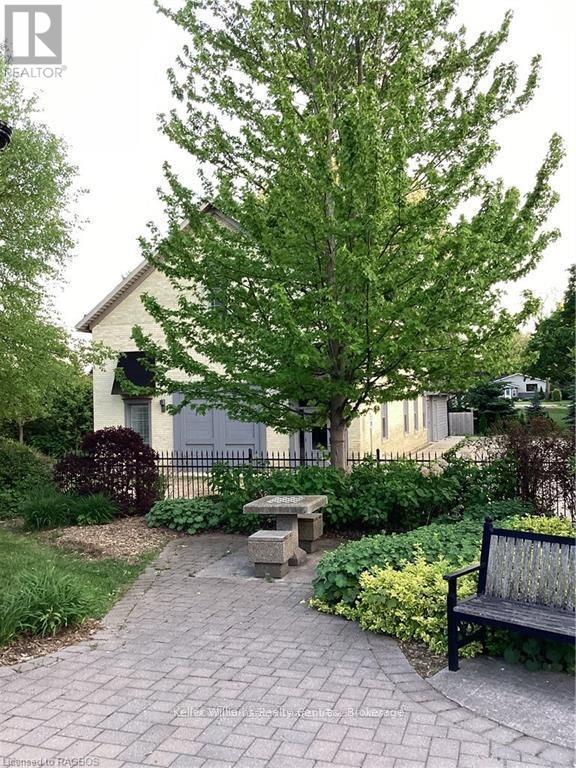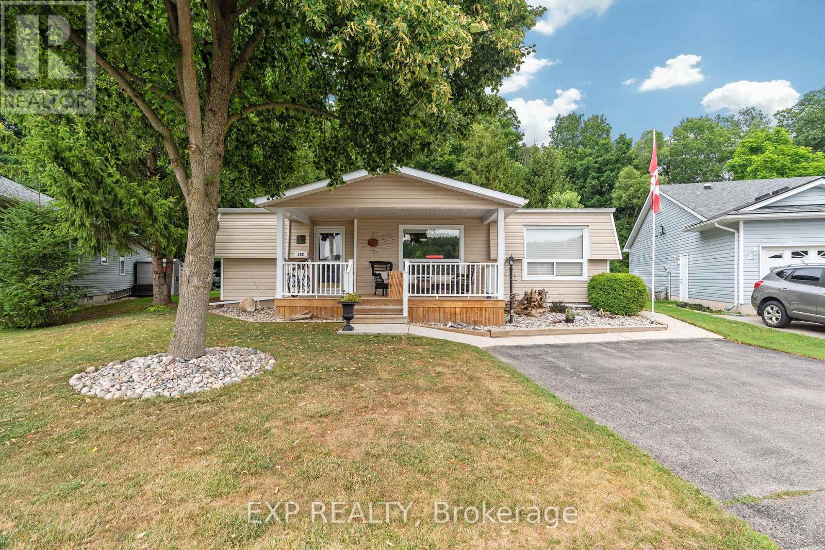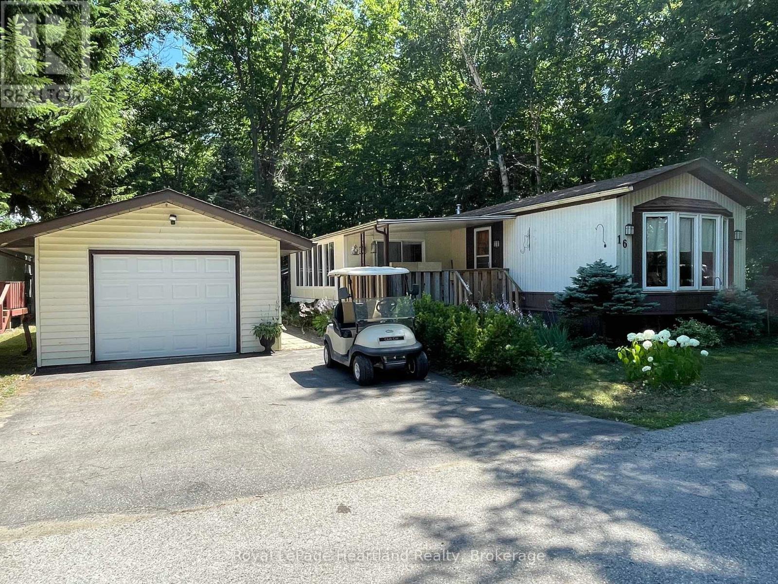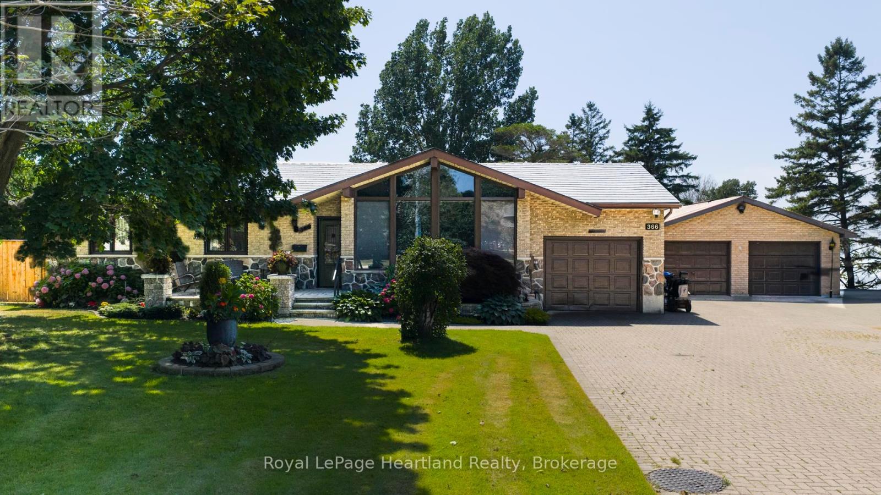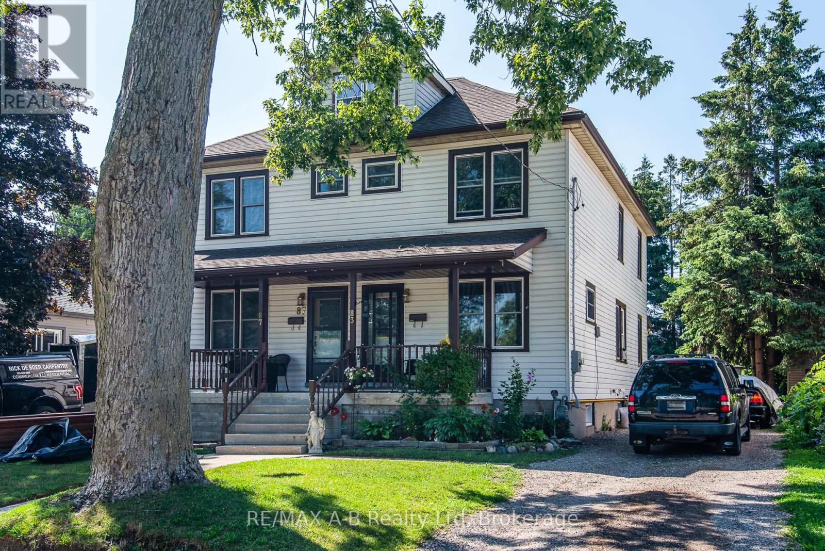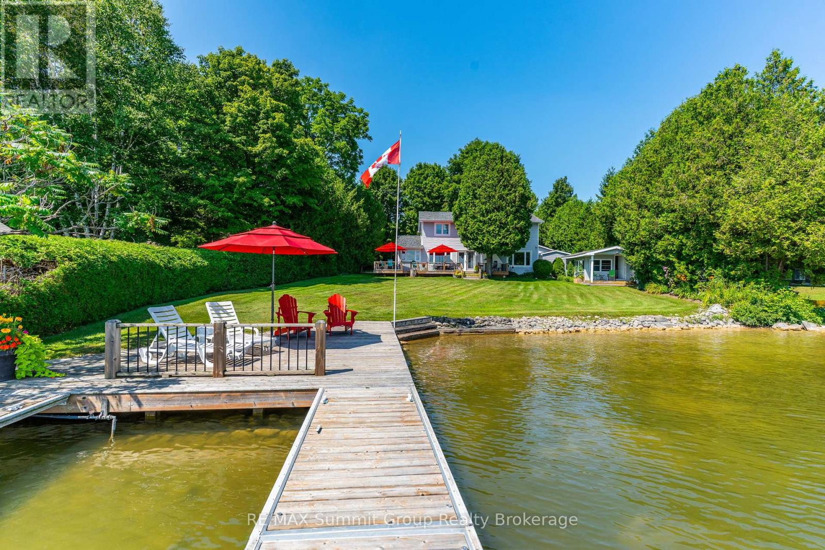Listings
27 Cranberry Drive
Ashfield-Colborne-Wawanosh, Ontario
We invite you to explore a well-maintained modular home, perfect for those seeking a comfortable and affordable lifestyle along the shores of Lake Huron. This home is situated on leased land within the established lakeside community of The Bluffs of Huron and Huron Haven Village. It is conveniently located just minutes from Goderich's amenities, including golfing, fishing, trails, shopping, and the hospital. The home features two bedrooms, a combination 4-piece bathroom and laundry, a renovated kitchen with a breakfast bar, a spacious living room, and a sunroom. It has been updated with replacement windows and roof, new flooring, and a new furnace and central air. Outside, you'll find a south-facing deck with a gazebo and a large storage shed/workshop. The property is located on a corner lot, a short walk from the community center and outdoor pool. The current land lease is $755.69, which includes the land lease fee, taxes, water, and sewer. (id:51300)
K.j. Talbot Realty Incorporated
254 Road 2 N
Conestogo Lake, Ontario
Over $50,000 in upgrades, a double car garage and a concrete boat launch, this beautifully updated 1,277 sq ft waterfront cottage is fully turnkey & ready for you to enjoy the best of cottage life. Outfitted with all furniture, kitchen wares, a private dock, & even an 18.5’ bowrider boat (115 HP Mercury), it offers effortless lake living at its finest. Recent upgrades include new vinyl siding & new shingles (2023), there’s nothing left to do but move in & relax. Step inside to a bright, airy, open-concept living space, filled with natural light & modern comforts. The fully renovated kitchen (2021) features an island with a breakfast bar & plenty of prep space. Enjoy lakeside meals with scenic views from the adjacent dining area. The spacious living room, complete with a cozy fireplace, is ideal for unwinding after a day on the water. Interior upgrades include: luxury vinyl flooring and refreshed bathroom (2021), new interior doors, custom closet organizers, & updated lighting throughout (2023). The generous primary bedroom offers a seating area with stunning lake views and ample closet space. A second bedroom accommodates guests or family, while a third bonus room offers flexibility—use it as a home office, additional sleeping area, or creative space. Outdoor living is just as impressive. A large deck with sleek glass railings (2023) provides the perfect spot to take in the view, while a flagstone patio near the shoreline offers a quiet, shaded retreat. Gather around the lakeside fire pit in the evenings, or enjoy the expansive yard—ideal for games, hosting, or simply soaking up the sun. The attached double garage provides excellent storage and comfortably fits the boat in winter. Also included is a riding lawn mower (with new battery) and a 1-year-old self-propelled mower. Whether you're looking for weekend getaways or a full summer retreat, this fully loaded property is ready to welcome you (id:51300)
Keller Williams Innovation Realty
53 Cavalier Crescent
Huron-Kinloss, Ontario
*TO BE BUILT* Welcome to easy, carefree living in this beautifully designed 2-bedroom, 2-bathroom end unit bungalow condo, nestled in the quiet and welcoming town of Ripley. With 1,310 square feet of thoughtfully laid-out living space, this home offers the perfect blend of comfort, convenience, and low-maintenance living, all on one floor for true one-level accessibility. Step inside to an open-concept layout with wide hallways and doorways, ideal for those seeking a barrier-free lifestyle. The spacious kitchen flows seamlessly into the bright living and dining areas, perfect for entertaining or simply enjoying everyday life. Two generously sized bedrooms include a primary suite with an accessible ensuite bath and walk-in closet. Enjoy the benefits of condo living with snow removal and lawn care handled for you, so you can spend more time doing what you love. Just minutes from the sandy shores of Lake Huron, this home offers small-town charm with easy access to the beach, local shops, and nearby amenities.Whether you're downsizing, retiring, or simply looking for a fresh start in a friendly community, this bungalow condo is a perfect fit. Don't miss this rare opportunity to own a stylish and accessible home in one of Huron-Kinlosss most desirable locations. (id:51300)
Benchmark Real Estate Services Canada Inc.
12 Leggett Lane
Kincardine, Ontario
Ideal commercial space available for lease in Tiverton. This approximately 1723sq foot modernized space features a contemporary open concept floor plan with lots of parking and an option to add additional space that functions as a boardroom, another washroom, kitchenette and dry documents storage area. The space has been purpose built to suit professional use and is outfitted to accommodate office and training functions. The ground level has wheelchair accessibility and a barrier free washroom. This high quality efficient century building is unique and without significant need for leasehold improvements, which allows significant cost savings and ease of occupancy for the end user. The landlord is willing to negotiate any additional interior finishes or layout options to meet your organization's needs. It is an excellent opportunity for a business to establish or expand its presence in the community. (id:51300)
Keller Williams Realty Centres Brokerage (Wiarton)
Keller Williams Realty Centres
163 Victoria Street
Kincardine, Ontario
Welcome to this stunning, fully renovated detached cottage-style home, perfectly situated on a sprawling 60 x 190 ft lot and just moments from the tranquil shoreline. Thoughtfully redesigned with a modern coastal aesthetic, this turn-key property offers effortless charm and versatility - ideal as a year-round residence, a weekend retreat, or an exceptional investment opportunity. Inside, you'll find a bright and airy open-concept layout with seamless flow, featuring three generously sized bedrooms, a beautifully updated 3-piece bathroom, and stylish modern finishes throughout. The living space is flooded with natural light, highlighted by expansive windows and sliding glass doors that open onto a sprawling deck overlooking the lush backyard - perfect for entertaining or relaxing amidst the peaceful, tree-lined surroundings. The chef-inspired kitchen is both functional and sleek, complete with contemporary cabinetry, updated countertops and ample storage space. Enjoy the serenity of mature landscaping and lush greenery that surrounds the home, creating a truly private oasis. Whether you're sipping coffee on the deck, strolling to the nearby waterfront, or hosting family and friends in the open-concept space, this home offers the perfect blend of laid-back lake life and upscale comfort. Located in a highly desirable, nature-rich setting with easy access to amenities, trails, and recreational activities, you will not want to miss your chance to view this home! Taxes estimated as per city's website. Property is sold under Power of Sale. Being sold as is, where is. (id:51300)
RE/MAX Escarpment Realty Inc.
362 Shannon Boulevard
South Huron, Ontario
Welcome to 362 Shannon Boulevard, Grand Cove Estates, Grand Bend, Ontario! Nestled in the most private corner of Grand Cove Estates, this nearly 1,500 sq. ft. one-floor modular home is truly a rare find. Situated on one of the largest and most secluded lots in the community, the property backs onto a mature treed area, offering exceptional tranquility and a stunning natural backdrop.If you've been dreaming of downsizing and retiring in the vibrant and friendly town of Grand Bend, this is the ideal opportunity. Grand Cove Estates is one of the most sought-after retirement communities in the region, featuring a heated outdoor pool, a recreation hall with organized events, fitness facilities, and a beautifully maintained lawn bowling green conveniently located just across the street from this home.Step inside from the oversized covered front porch a perfect place to enjoy your morning coffee or unwind with a drink in the evening. The front entrance opens into a spacious living and dining area with an open-concept kitchen thats perfect for entertaining. The laundry area is tucked just behind the kitchen near the guest bedroom for easy access.The primary bedroom is generously sized and offers a walk-in closet and private ensuite bathroom. A second full bathroom is located near the front entrance for guests. The home also includes a cozy den, a large office or flex space, and a fantastic screened-in porch ideal for enjoying the fresh air without the bugs.Step outside to a charming rear patio and an additional cemented sitting area at the very edge of the lot your own private retreat surrounded by nature.Whether you're ready to retire or looking for a peaceful lifestyle change, this home checks every box. Book your showing today opportunities like this in Grand Cove don't last long! (id:51300)
Exp Realty
16 Cree Lane
Ashfield-Colborne-Wawanosh, Ontario
Welcome to 16 Cree Lane in Meneset on Lake, this LAKEFRONT 55+ adult lifestyle "land lease" community with private sandy beach. Buyers will be drawn to the secluded spacious yard, detached garage and lots of living space this home and property has to offer. This 2 bedroom, 2 bathroom spacious home is tucked away at the end of Cree Lane amongst the mature trees, trail to the beach and the privacy this home has to offer. Inside the 1284 square foot home you will find an open concept floor plan providing an abundance of room for dining, cooking in the kitchen, ample counter space and loads of cupboards for storage. The living room is a lovely space to snuggle in for the evening or step into the adjoining 3 season sunroom lined with windows and a patio door leading to the covered deck. The bright natural light in the sunroom is a welcome addition to this home as it creates over 235 square feet of additional living space. The primary bedroom with 3 piece ensuite (jacuzzi tub) is featured at the back of the home with the main 4 piece bathroom, smaller second bedroom and hallway laundry situated in the centre of the home. In 2020 the roof on both the home and garage were replaced with asphalt shingles. Other updates over the recent years include new plumbing (2025), newer flooring throughout and newer appliances. This is the perfect home for Buyers wanting lots of living space, lakeside living and close to the Town of Goderich. Meneset on the Lake is a lifestyle community with an active clubhouse, drive down immaculate beach, paved streets, garden plots and outdoor storage. (id:51300)
Royal LePage Heartland Realty
366 Suncoast Drive W
Goderich, Ontario
Welcome to 366 Suncoast Drive, a stunning property nestled in the picturesque town of Goderich, Ontario. This beautifully designed home boasts an impressive curb appeal, highlighted by meticulous front landscaping and an oversized driveway that welcomes you with charm.Inside, you'll find a spacious layout featuring two main floor bedrooms, perfect for families or guests, and an additional bedroom located in the fully finished basement, which has a separate entrance for added privacy. The home includes three well-appointed bathrooms, ensuring comfort for all.The primary bedroom is a serene retreat, complete with a patio door leading to the backyard, where you can enjoy the breathtaking views of Lake Huron's famous sunsets. The outdoor space is an entertainer's dream, featuring an expansive 18x36 in-ground heated saltwater pool, perfect for summer gatherings and relaxation. Additionally, a professionally installed pond adds a touch of tranquility to the already lush backyard.For car enthusiasts or those needing extra storage, this property offers both an attached garage suitable for a workshop or storage. and a detached two-car garage, providing ample space for vehicles and hobbies.With its blend of indoor and outdoor living, 366 Suncoast Drive is not just a home; it's a lifestyle. Enjoy the convenience of being close to local amenities while indulging in the peace and beauty that this large lot provides. Don't miss the chance to own this gem in Goderich. (id:51300)
Royal LePage Heartland Realty
83 East Gore Street
Stratford, Ontario
Welcome to this delightful/charming 2.5-story semi-detached home. This residence offers a perfect blend of character and contemporary convenience, making it an ideal choice for families or individuals seeking a comfortable and stylish living space. Spacious Living Area provides the generous living spaces and ample room for relaxation and entertainment ensuring a seamless blend of classic charm and modern amenities. A large backyard is an open canvass that offers numerous possibilities for creating a functional and beautiful outdoors space. Walk-up attic for extra potential living space. Good amount of storage space in the basement. Home comes with all essential appliances included, adding extra value and convenience. Nestled in a desirable neighborhood, close to schools, parks, shopping, and public transit, offering an unbeatable location for everyday living. Added Bonus !!! Excellent Tenants in Place! This property comes with a valuable advantage reliable, long-term tenants with an excellent rent payment history who would love to stay on, if possible. A perfect opportunity for an investor looking to enter the thriving Stratford market renowned for its vibrant theatre scene without needing to relocate immediately. (id:51300)
RE/MAX A-B Realty Ltd
221 Point Road
Grey Highlands, Ontario
Lake Eugenia living just hits different; it's where days are slower, the views are better, and this five-bedroom waterfront home offers the kind of privacy most cottages don't. Set on a large, beautiful lot, this property is designed for year-round living with the feel of a weekend retreat. The backyard is deep with mature maple trees & a hedge that offers privacy from the road. There's plenty of room for outdoor play, lawn games, or just sitting back on the covered porch listening to the birds. On the waterfront side, trees & hedging line both boundaries, offering rare seclusion. A large deck off the house overlooks the lake, with beautiful views & all-day sun. The double dock is perfectly set up for a pontoon & an extra sitting area to stretch out. With sunshine until dinnertime, this is where you'll want to stay all afternoon. Inside, there are five bedrooms, including a main floor primary, plus two full baths, one on each level. Inside, the home offers five bedrooms, including a main-floor primary, and two full bathrooms, one on each level. The main floor has a semi-open layout that makes entertaining easy, with a kitchen, dining area, and living room that flow together naturally. A beautiful stone fireplace anchors the living room and makes winter weekends just as special as summer ones. Upstairs, a central sitting area gives you the flexibility for a second TV room, teen hangout space, or home office if you're making the cottage your full-time home. A dedicated mudroom off the side entry gives you a practical space to stash skis in the winter and swimsuits and towels in the summer. Thoughtfully maintained, you'll see pride of ownership in every detail. The oversized double garage has room for parking, workshop space & storage for all your toys. There's also a shed & a bunkie for guests or gear. Whether you're after a four-season escape or a waterfront home base, this one offers space, privacy & sunshine in all the right places. (id:51300)
RE/MAX Summit Group Realty Brokerage
392016 Grey 109 Road
Southgate, Ontario
Calling all investor, flippers or buyers who are handy! This 1890s home is located in the idyllic village of Holstein and is ready for a face lift to bring it to its former glory. The main floor of the home offers a generous living room space along with a main floor family room. The kitchen and dining areas are connected allowing for easy entertaining. A 4-pc bath and laundry room round out the remainder of the main floor. Upstairs you will find 3 bedrooms as well as a 2-pc bath. The old plank flooring is still intact on this level and could be refinished. The home has a side deck and a backyard large enough for the kids to play. There is a drilled well servicing the property. Homes in this area rarely come available in this price range so don't miss out on this incredible opportunity. (id:51300)
Coldwell Banker Win Realty
76 Fischer Dairy Road
Brockton, Ontario
Step into modern elegance and comfort in this beautifully appointed home, located in one of Walkerton's most desirable family neighbourhoods. Impeccably maintained and ideally situated, this residence instantly feels like home the moment you arrive. Set within walking distance of three schools, scenic river trails, and parks, it offers the perfect blend of convenience and connection to nature, ideal for a growing family. Thoughtfully designed and quality-built, this modern home features over 2,300 sq. ft. of finished living space. The main floor offers a functional and stylish layout, including a dedicated home office, and an open-concept kitchen, dining, and living area, with a combined laundry/powder room. The oversized windows flood the space with natural light, while the kitchen boasts high-end black stainless steel appliances, beautiful quartz countertops, a spacious island, and a walk in pantry, perfect for easy mornings and entertaining alike. Luxury vinyl flooring flows seamlessly through each level, adding warmth and a modern appeal. A beautiful staircase leads to a bonus upper-level family room, ideal for movie nights or hosting large gatherings. The home offers three generously sized bedrooms with ample closet space and a well-appointed full bathroom. The serene primary bedroom features a soothing neutral palette, a walk-through closet, and a luxurious ensuite with a soaker tub, large walk-in shower, and double vanity. The basement is ready for your personal touch, with spray foam insulation, a rough-in for a future bathroom, and a cold cellar for extra storage. A standout feature of this property is the rear overhead garage door, providing easy access to the backyard. The large garage is lined with a premium Trusscore system, and easily accommodates two vehicles, while the extended driveway offers parking for up to six cars. This is more than a home its a lifestyle of comfort, and quality, so don't hesitate to make this house your forever home. (id:51300)
Royal LePage Royal City Realty

