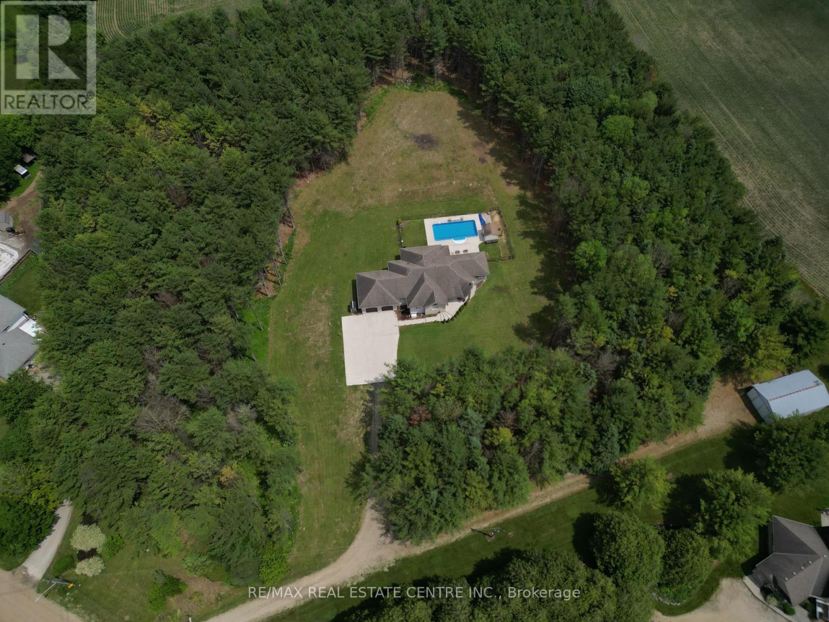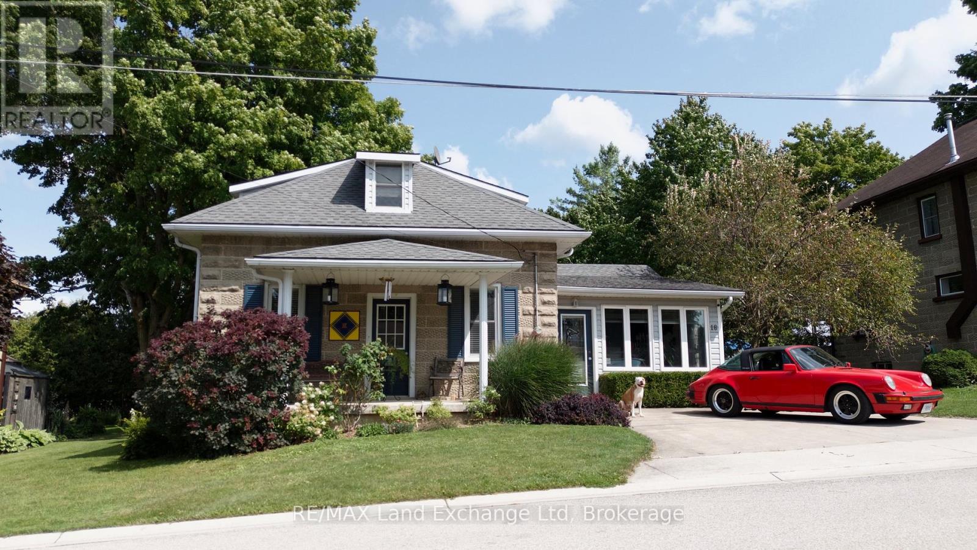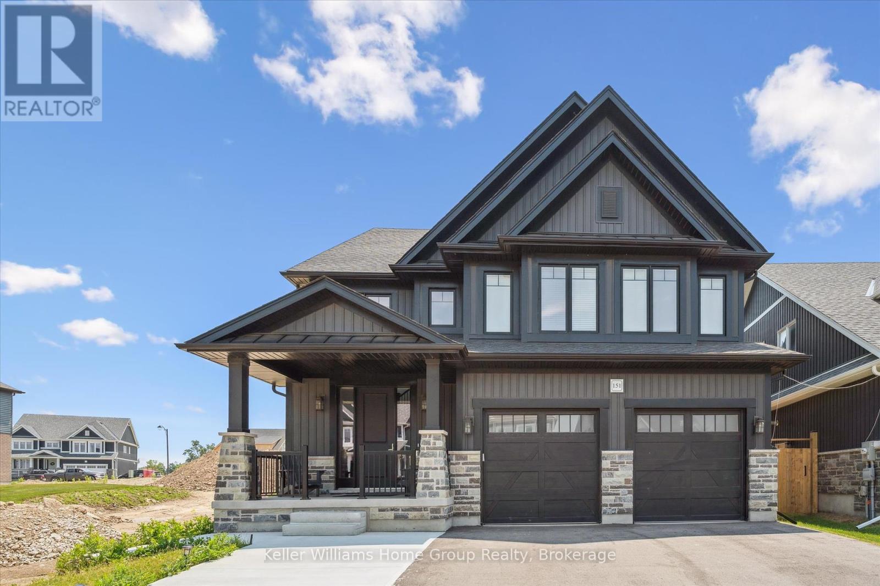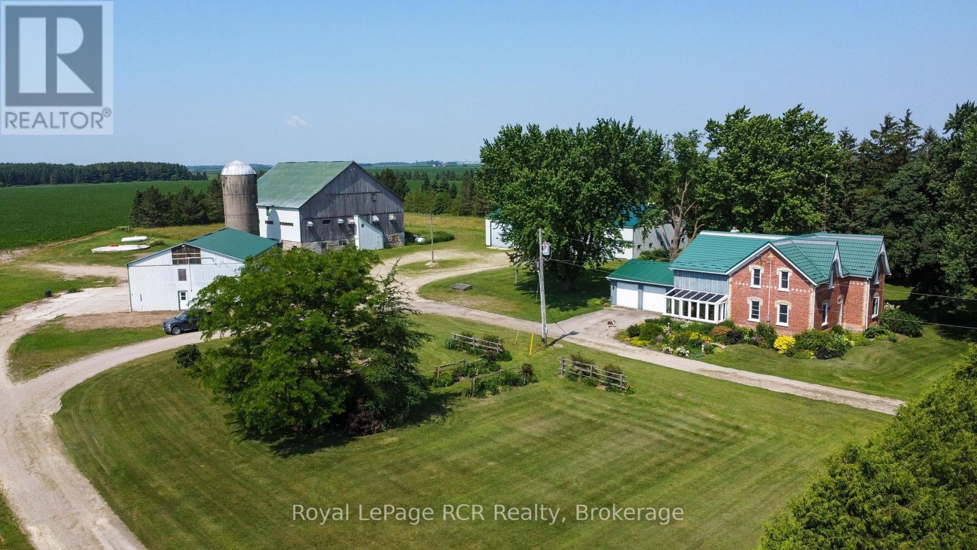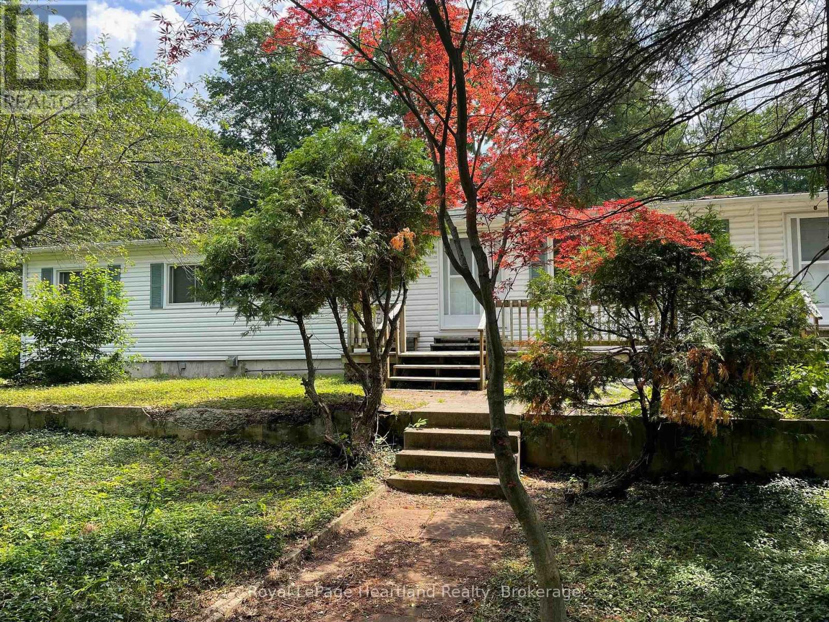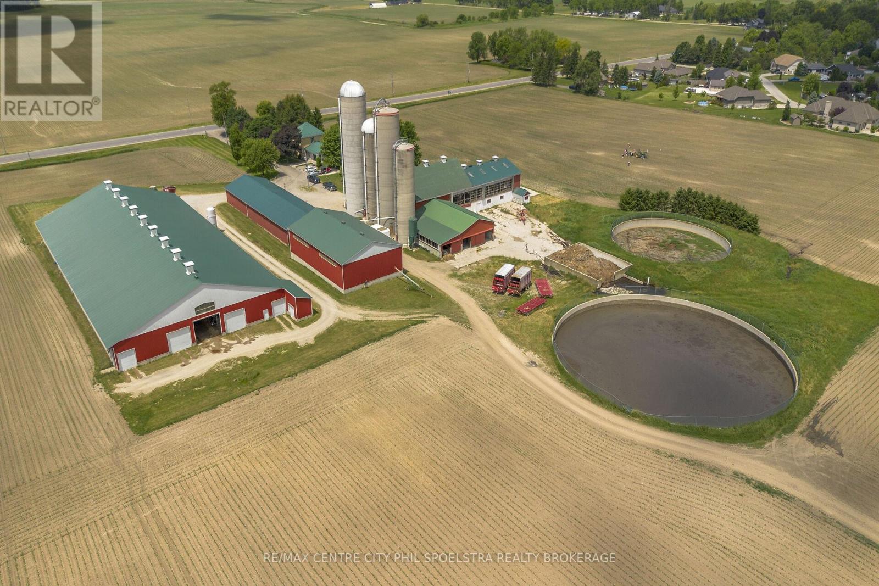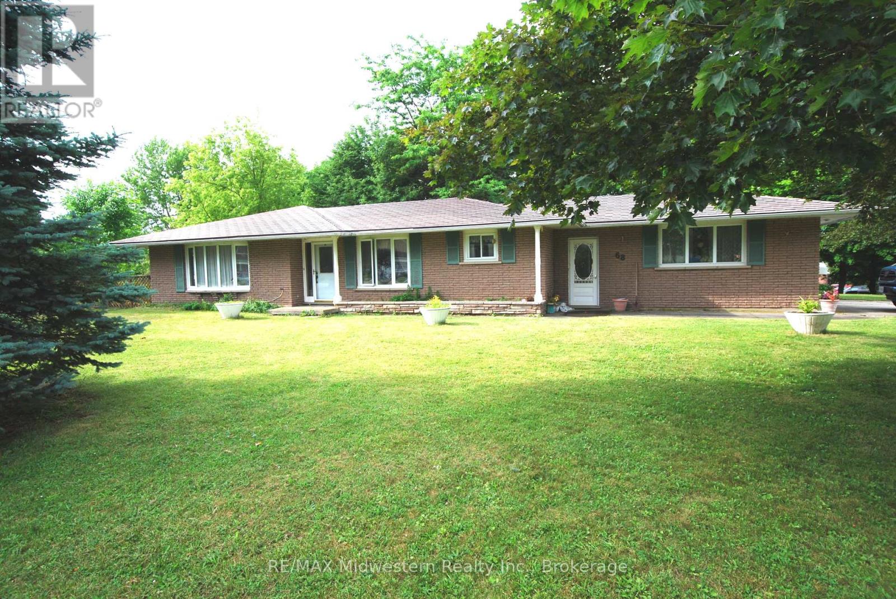Listings
230 South Water Street
Wellington North, Ontario
Welcome to the kind of home that wraps you in warmth the moment you arrive where the quiet hum of nature surrounds you, and life naturally slows down. Tucked away on a storybook 5.68-acre forested lot in the heart of Mount Forest, this 7-bedroom bungalow is so much more than a house. Its a peaceful retreat, a place to gather, and a home that grows with you through every season of life. From the moment you step inside, you'll feel the care and intention behind every detail. The main floor offers 4 spacious bedrooms and a den, with a bright, open-concept layout designed for connection and ease. Two inviting living spaces provide room to relax, unwind, and host effortlessly. The kitchen complete with a breakfast bar is the heart of the home, where slow mornings, casual dinners, and midnight chats unfold. Oversized windows flood the space with light and offer tranquil views of the surrounding forest, creating a seamless connection between indoors and out. Step outside, and you'll find a true backyard paradise: a sparkling in ground pool with a waterfall feature, nestled amongst towering trees for total privacy. Whether its lazy summer afternoons with the kids or cozy evenings with friends under the stars, this space is designed for moments that matter. Downstairs, the possibilities continue. A fully finished 3-bedroom, 3-bath apartment with a separate garage entrance offers incredible flexibility ideal for extended family, guests, or income potential. There's also a large recreation room thats perfect as a home theatre, games room, or your own creative sanctuary. The 25 x 40 ft workshop is a great bonus offering endless potential for projects, storage, or business needs. Set in the welcoming and tight-knit community of Mount Forest, where nature, charm, and connection meet, this home offers the best of all worlds. Here, memories are made, seasons are savoured, and every chapter feels like coming home. (id:51300)
RE/MAX Real Estate Centre Inc.
18 Clarinda Street S
South Bruce, Ontario
Charming Family Home with Prime Location* Welcome to your new oasis! This delightful three-bedroom, two-bathroom home is perfectly situated, backing onto a vibrant ballpark, baseball diamond, arena, and fairgrounds. Imagine the convenience of living just steps away from recreational activities and community events! This move-in ready residence features a cozy gas heating system to keep you warm during those chilly nights. Nestled on a mature lot, the property offers ample space for outdoor enjoyment and gardening. One of the standout features of this home is the spacious sunroom, where you can relax and watch the grass grow, soaking in the warmth of the sun. Its the perfect spot for morning coffee or evening relaxation after a long day. Don't miss the opportunity to make this fantastic home yours! Ideal for families and individuals alike, it combines comfort, convenience, and a great community atmosphere. Schedule a viewing today! (id:51300)
RE/MAX Land Exchange Ltd
207 Joseph Street
Brockton, Ontario
Looking to get into home ownership? This one level home has 2 bedrooms and storage area which could easily be a 3rd bedroom. The primary bedroom has a newly created 4pc en suite. There is a 2pc powder room just off the kitchen which was renovated in 2024. The present owners have also replaced most of the flooring, applied a fresh coach of paint, installed a forced air furnace and central air in Oct 2019. Updated electrical which is now 100 amps in May 2025, added new eavstrough in April 2025. This home shows really well, its ready to move in and enjoy. Oh, forgot to mention the rear yard is fully fenced and there is an attached single car garage. Call for more details or to a book a viewing. (id:51300)
Coldwell Banker Peter Benninger Realty
151 Harrison Street
Centre Wellington, Ontario
This is a stunning 2023-built home with a newly finished legal 2-bedroom basement apartment! This elegant Sutherland model by Granite Homes in the South River community offers one of the most desirable floorplans in the neighbourhood. With 4 bedrooms, 2.5 bathrooms on the main and upper levels, and a separately contained 2-bedroom legal basement suite, this home delivers incredible versatility. The main level features a spacious open-concept design with thoughtfully selected finishes, including quartz countertops, an oversized island with an extended breakfast bar, and sleek cabinetry. The bright and inviting living room is enhanced by ceiling-height windows and rich hardwood flooring. A private office/den, stylish 2-piece powder room, and a mudroom with ample storage off the double car garage complete the main floor. Upstairs, you will find four generously sized bedrooms, including a primary suite with a walk-in closet and a stunning spa-like 5-piece ensuite. A 5-piece main bath with double sinks and a second-floor laundry room with a laundry sink and workspace add everyday convenience. The legal 2-bedroom basement apartment has its own private entrance, a full kitchen with brand-new appliances, in-suite laundry, and quality finishes. It is perfect for rental income or multigenerational living. Bonus features include 9 ft. basement ceilings and enlarged windows that make this living space bright and inviting. Located in one of Canada's most picturesque communities, this home is just minutes from the Elora Gorge, Grand River, Elora Mill Hotel & Spa, and a lively downtown filled with boutique shops and excellent dining. Don't miss this rare opportunity to own a modern home with turnkey income potential in charming Elora! (id:51300)
Keller Williams Home Group Realty
7120 Sixth Line
Centre Wellington, Ontario
Your Perfect Country Property! This classic 1885 Ontario farm house has been nicely maintained over the years plus a rear addition was added to give this older home a more modern feel throughout. Situated on a recently severed, beautiful 5.3 acres in Centre Wellington, while being conveniently located on a quiet road between Arthur and Belwood. This appealing all brick, 6 bedroom home has enough room for the whole family with large principal rooms offering a true country feel, and the cedar sunroom off the dining area is an impressive feature, while the premium steel shake roof is sure an overall added benefit. The large 2 car attached garage features in-floor heating for your convenience. The property features beautiful large mature trees, perennial flowerbeds, extensive lawn areas, 2 driveway entrances, all this surrounded by productive agricultural lands. Here's the bonus for those needing outbuildings - a huge 50'x100'workshop shed, with a portion insulated and heated, would be ideal for the handyman or contractor, the older 65'x77'bank barn is very solid throughout and a 40'x60'drive shed has lots of height and endless possibilities, and lastly an older cement silo awaits your creative ideas. These outbuildings are truly a rare find in today's real estate market. Pride of ownership is evident on this great property, and a quick closing could be available for the next owners. This complete rural property must be seen to be appreciated. It's prime location is within commuting distance to most major centres. Make the Move to the Country! (id:51300)
Royal LePage Rcr Realty
410 Catherine Street
Wingham, Ontario
Welcome to 410 Catherine Street, a beautifully maintained, 2009-built, all-brick freehold bungalow townhome, perfect for those looking to downsize or first-time homebuyers seeking a low-maintenance lifestyle. This fantastic property boasts: - Over 1800 Square feet of finished living space. - 3 bedrooms total including a large primary and second spacious bedroom on the main floor. - 2.5 bathrooms and MAIN FLOOR LAUNDRY for added convenience. - Bright and airy open concept living/dining area with beautiful hardwood floors and a unique tray ceiling detail. - Walkout to a private balcony and patio, perfect for outdoor entertaining or peaceful evenings outside. - Attractive red oak kitchen cabinets and a peninsula with bar seating. - Single car garage and 2-car paved driveway for ample parking. The fully finished basement is ideal for entertainment and relaxation, featuring: - A massive 22'x26' rec room, complete with an included pool table. - Plenty of space for a home gym, home office, sitting room or play area. - 3rd Bedroom with lots of closet space and a 2 piece bathroom adjacent. Located next to the Wingham trail and just a short walk or drive to Riverside Park! (id:51300)
Trilliumwest Real Estate Brokerage
200 Elora Street S
Harriston, Ontario
Step into this warm and inviting 4-bedroom, 1.5-bath, 2-storey home in the heart of Harriston, where timeless charm meets modern comfort. Imagine summer evenings entertaining friends on the spacious 82x132 lot, kids playing in the yard, or sipping your morning coffee on the new concrete patio. Inside, the home has been tastefully updated with a full interior repaint, brand new roof and eavestroughs, and beautifully renovated bathrooms - all done in 2023, so you can move right in with peace of mind. Located close to schools, the hospital, scenic walking trails, and all of Harristons local amenities, everything you need is just minutes away. Harriston is a welcoming small town with a strong sense of community, great local shops, and events year-round, perfect for families and anyone looking for a quieter lifestyle. Plus, you're only an hour from Waterloo, Kitchener, and Guelph, making commuting easy. Whether you're a first-time buyer or growing your family, this home offers space, comfort, and a place to truly call your own. (id:51300)
Exp Realty
902 White Cedar Dr. - 35791 Bayfield River Road
Central Huron, Ontario
Spacious 5 Bedroom Home in 55+ Bayfield Pines Community Just Minutes from the Beach! Welcome to Bayfield Pines, a sought-after 55+ adult land lease community located just minutes from the sandy beaches of Bayfield and the breathtaking sunsets over Lake Huron. This generous and private 3+2 bedroom, 2-bathroom home offers the perfect blend of country living and potential. Situated on a beautifully treed, oversized lot, this 1797 sq. ft. bungalow offers ample space on the main level, including a kitchen, dining room, living room, family room, sunroom, and 3 spacious bedrooms, including a large primary bedroom with ensuite bathroom and lots of closet space. The main bathroom serves guests and the additional bedrooms. The fully finished, poured concrete, 1350 sq. ft. basement features 2 more bedrooms, an office, two large common areas, a roughed-in bathroom, and a separate entrance ideal for extended family, hobby space and additional living space. This home is heated with electric baseboard heaters, two airtight wood stoves, and a natural gas wall heater in the sunroom, offering flexibility and charm. Home is being sold "as is", making it a great opportunity for buyers who enjoy renovation projects and want to add personal touches. Whether you're looking to downsize without sacrificing space or seeking a peaceful retreat surrounded by mature trees and privacy, this property has limitless potential. Don't miss out on this rare find in Bayfield Pines! (id:51300)
Royal LePage Heartland Realty
34212 Denfield Road
Lucan Biddulph, Ontario
Welcome to Greenway Farms, located just west of Lucan. This pristine, robot dairy operation features a 2013 Wilcon built freestall sand barn with two Lely A4 milking robots and 108 stalls. Situated on 107 acres of prime systematically tiled land with an additional 100 acre farm available nearby. Designed for comfort and efficiency, the barn is bright, well-ventilated, and thoughtfully laid out with dedicated spaces for dry cows, maternity care, and calves. There are newly renovated heifer facilities as well. With upright feed storage and ample manure storage in place, this 111 kg ongoing farm is a model of efficient, modern dairy farming. (id:51300)
RE/MAX Centre City Phil Spoelstra Realty Brokerage
RE/MAX Centre City Realty Inc.
68 Elora Street N
Minto, Ontario
Great two bedroom, two bath bungalow with kitchen, diningroom, livingroom with patio door, and finished rec room. 4 year old F/A gas furnace and air conditioner. Attached 1 1/2 car garage, cement drivesay, garden shed, all on a large double lot. (id:51300)
RE/MAX Midwestern Realty Inc.
101 Eva Drive Drive
Breslau, Ontario
Welcome to 101 EVA DR, BRESLAUE! This stunning, 2-year-old home boasts a modern European style and offers 3 bedrooms, 3 bathrooms, anda single-car garage. Built by Empire Homes, this two-storey gem is located in the highly sought-after community of Breslau. The home featuresan open-concept design with an upgraded kitchen featuring extended cabinetry, elegant back splash, Quartz counter tops and high-end finishes.You'll love the 9-foot ceilings on the main floor, which create a spacious feel throughout, and the rich hardwood flooring in the great room. Thehardwood stairs add a touch of elegance to the home. Upstairs, the spacious master bedroom is complete with a walk-in closet and a luxuriousensuite bath. The second floor also offers two bright and airy bedrooms, a 4-piece main bath, and a convenient laundry room. Other featuresincluded Extra deep driveway with two car parking, Double door entrance, Stone-brick front elevation, 8' doors on main floor, upgraded tiles onmain floor, HRV system and water softener. Located in an excellent, central location, you’ll have easy access to Cambridge, Guelph, Waterloo,and all major highways, making commuting a breeze. Don't miss out on this beautiful home! Book your showing today! (id:51300)
Century 21 Right Time Real Estate Inc.
79 Spencer Drive
Centre Wellington, Ontario
Welcome to 79 Spencer Drive in Elora a well-maintained 3+1 bedroom, 2 bathroom bungalow located in one of the villages most desirable neighbourhoods. Built in 2011, this home offers over 2,000 square feet of finished living space and is a great option for those seeking the comfort and practicality of one-floor living. The main level features a bright, open-concept layout with a spacious kitchen, dining area, and living room a functional space for everyday living and entertaining. There are three bedrooms on the main floor, including a generous primary suite complete with a walk-in closet and a private ensuite bathroom. A second full bathroom and main-floor laundry add to the homes convenience. The basement is partially finished and includes a large rec room, an additional bedroom, and ample space for storage or future finishing offering flexibility for guests, hobbies, or a home office. Outside, the home features a private driveway, attached garage, and a low-maintenance yard. Enjoy being just steps from a large neighbourhood park and the Elora Cataract Trailway, with beautiful downtown Elora only a short stroll away. If you're looking for a clean, comfortable bungalow in a quiet, established community, 79 Spencer Drive is well worth a look. (id:51300)
M1 Real Estate Brokerage Ltd

